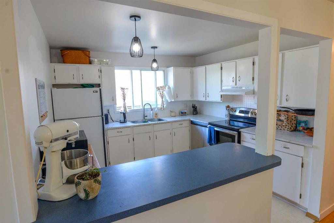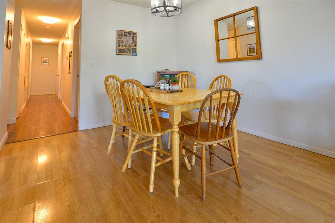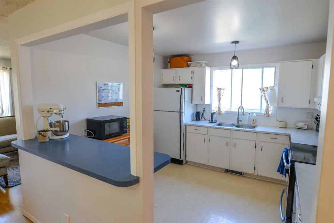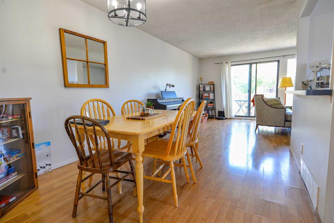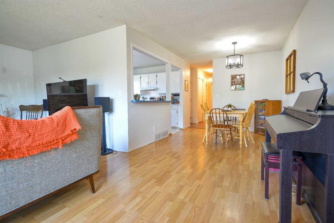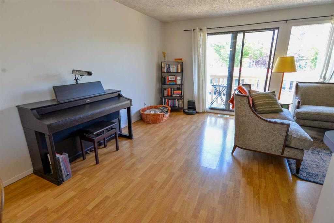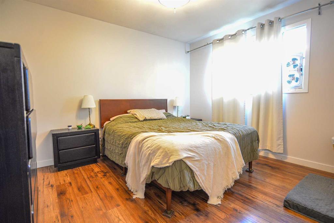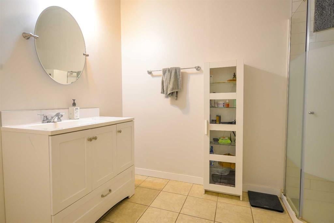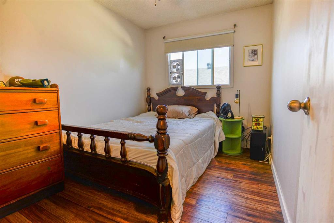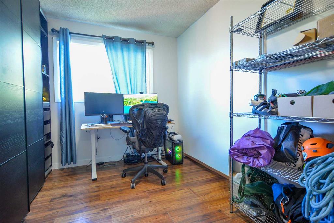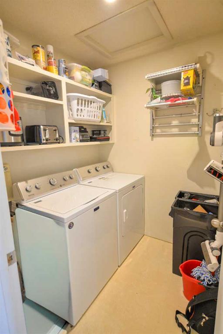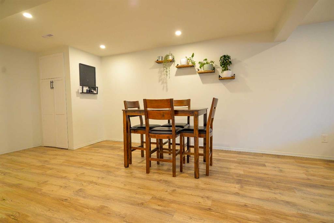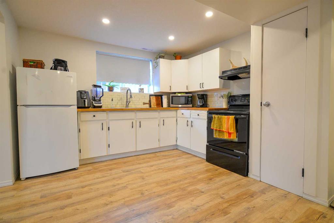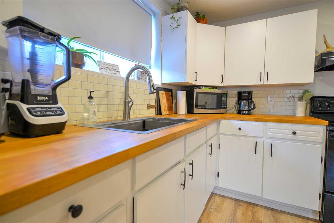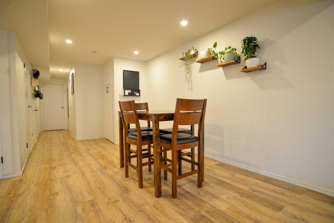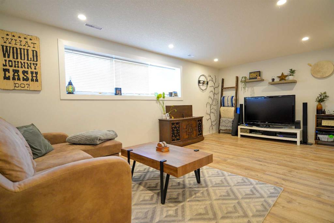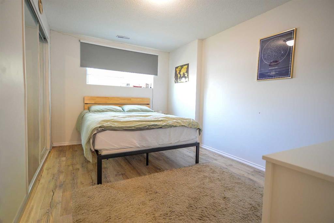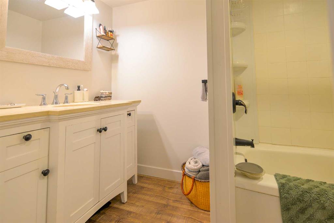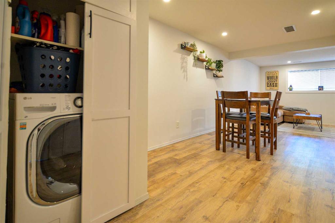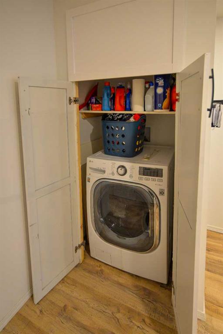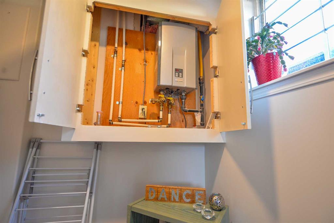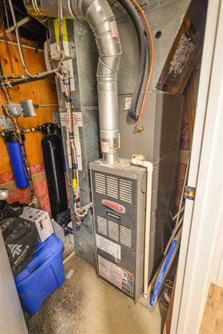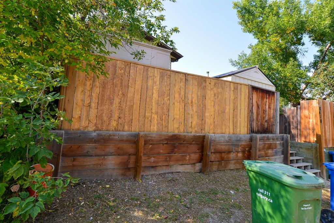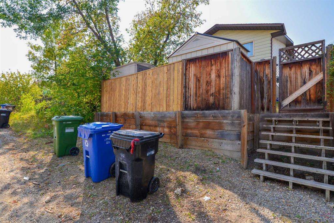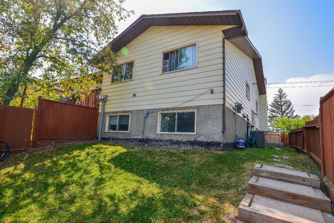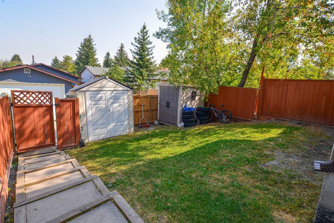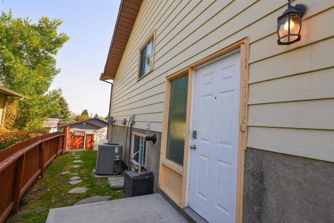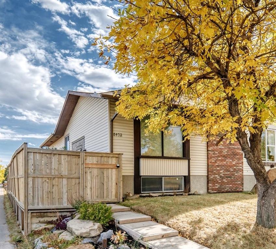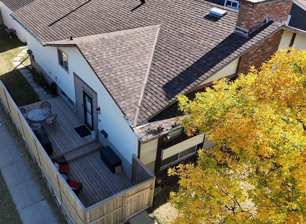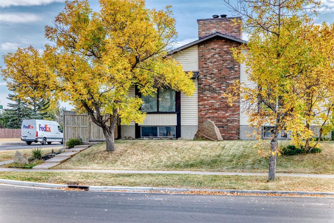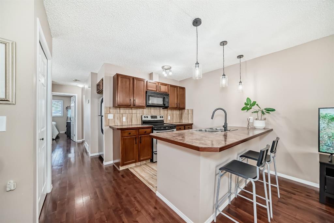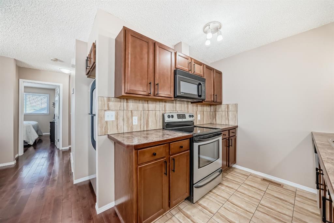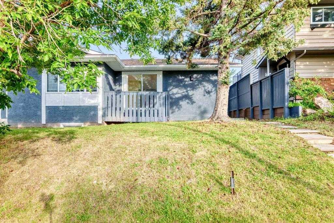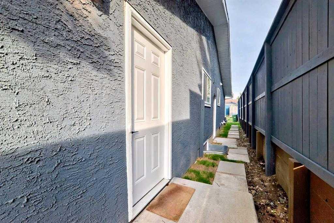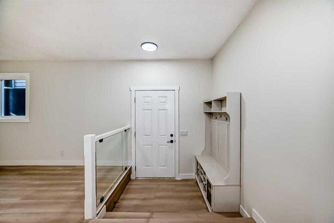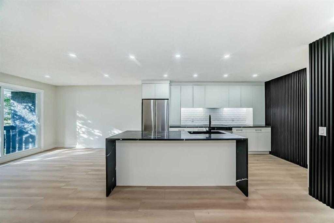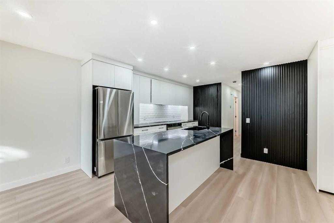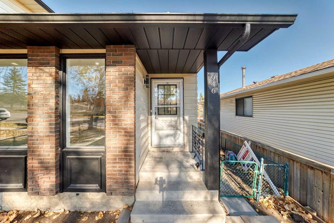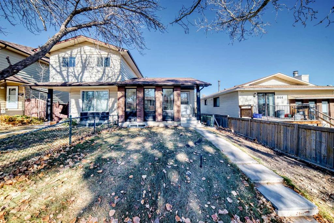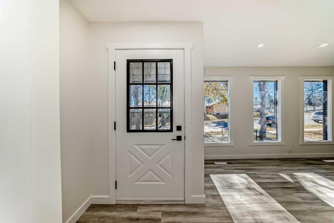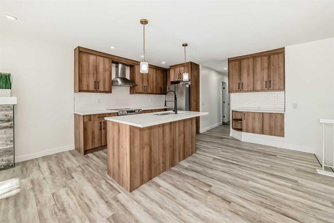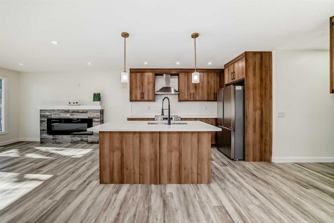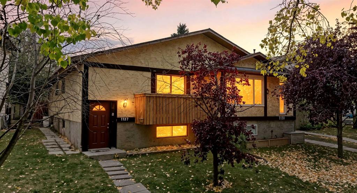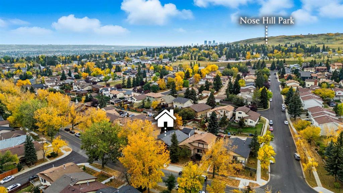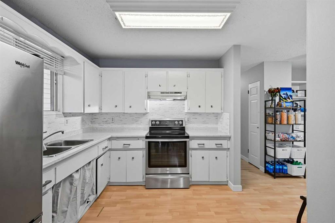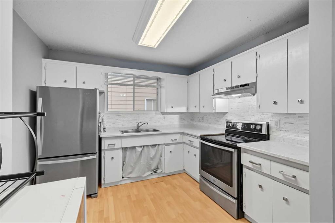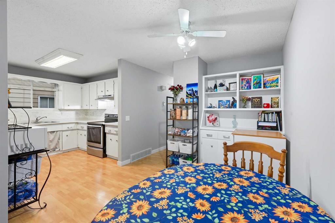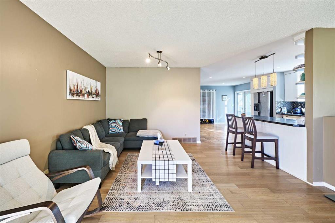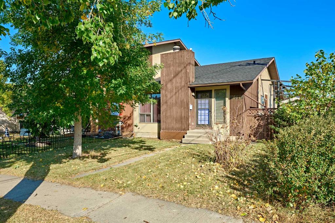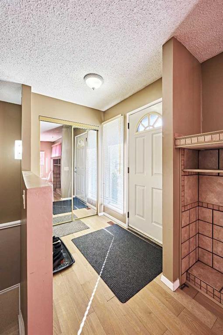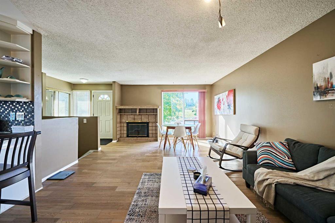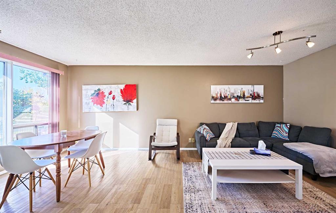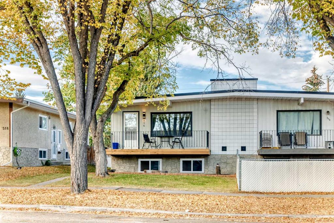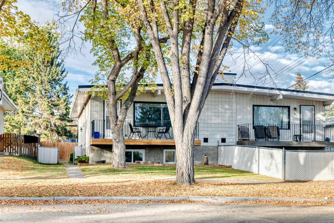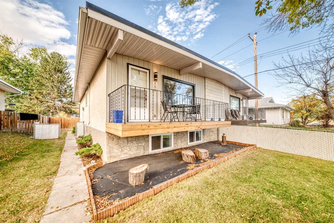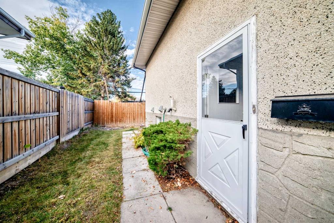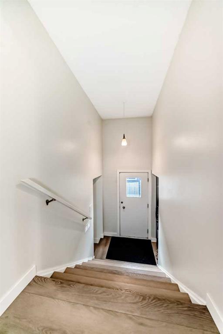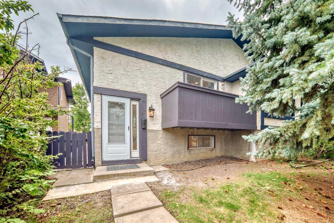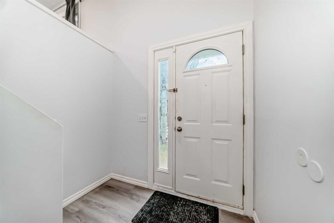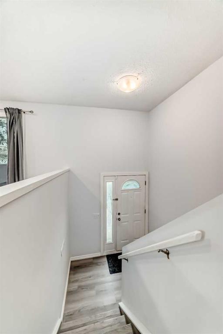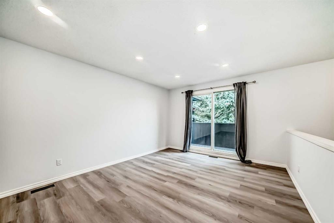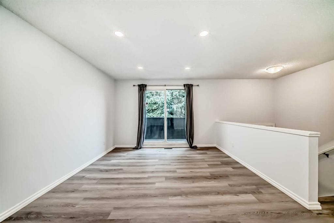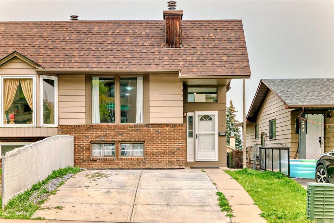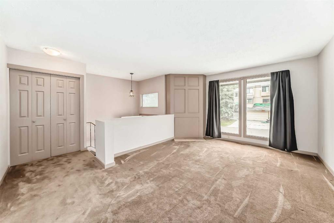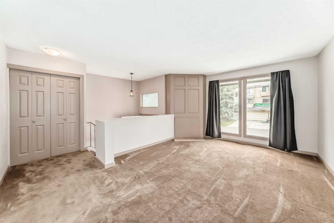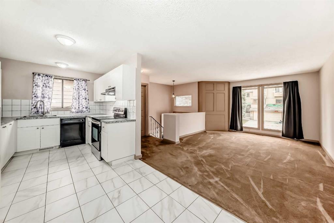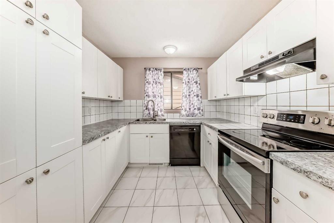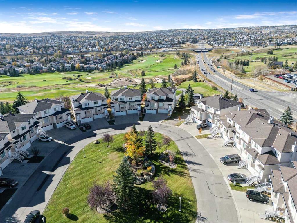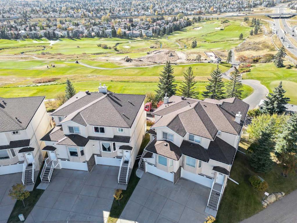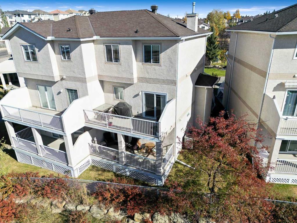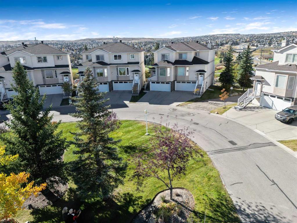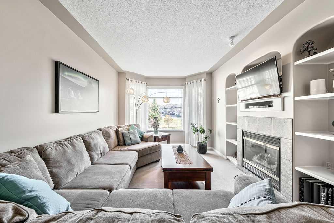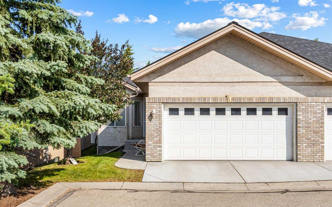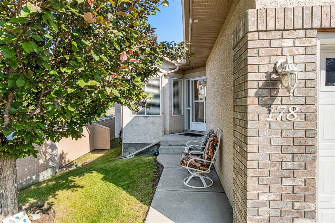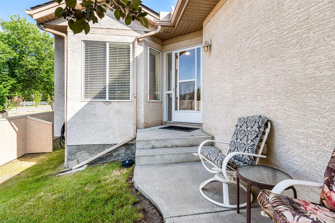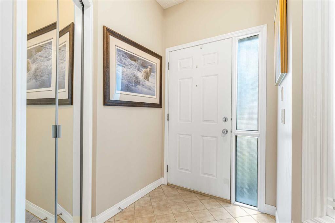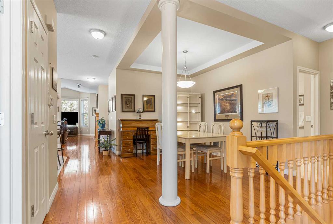8416 Centre Street NE
Calgary T3K 1Y1
MLS® Number: A2267251
$ 498,888
5
BEDROOMS
2 + 0
BATHROOMS
1,132
SQUARE FEET
1981
YEAR BUILT
Fantastic FULLY FINISHED 1/2 Duplex WITH ILLEGAL SUITE! & AWESOME LOCATION block away from Beddington Town Center shopping mall & steps from park & transit. Large Bi-Level with separate Entrance., 3 good sized bedrooms on main floor with own laundry room. Full updated 4pce bath, bright Kitchen with Eating bar, & Big Living room with Fireplace off patio doors to West Balcony. Large dining area & Hardwood style Laminate up with Newer Luxury Vinyl Plank down stairs. Other Great UPGRADES including Tankless hot water, Central Air Conditioning, upgraded Furnace, Water Softener, & upgraded kitchen counter & sink in Lower Suite,! Lower suite developed with 2 bedrooms, 4 pce. Bath, 2nd Laundry station with WASHER/DRYER Combo unit, updated kitchen again with huge Dining area & FAMILY ROOM ALL WIDE OPEN Making this a beautiful suite. Poured concrete sidewalk with fenced & landscaped backyard. 2 Car front concrete Parking pad with additional Rear parking. Turn Key & potential for investment.
| COMMUNITY | Beddington Heights |
| PROPERTY TYPE | Semi Detached (Half Duplex) |
| BUILDING TYPE | Duplex |
| STYLE | Side by Side, Bi-Level |
| YEAR BUILT | 1981 |
| SQUARE FOOTAGE | 1,132 |
| BEDROOMS | 5 |
| BATHROOMS | 2.00 |
| BASEMENT | Full |
| AMENITIES | |
| APPLIANCES | Central Air Conditioner, Dishwasher, Electric Stove, Range Hood, Washer/Dryer, Water Softener, Window Coverings |
| COOLING | Central Air |
| FIREPLACE | Brick Facing, Living Room, Mantle, Wood Burning |
| FLOORING | Ceramic Tile, Laminate, Vinyl Plank |
| HEATING | Forced Air |
| LAUNDRY | Laundry Room, Lower Level, Main Level, Multiple Locations |
| LOT FEATURES | Back Lane, Back Yard, Front Yard, Landscaped |
| PARKING | Alley Access, Concrete Driveway, Off Street, Parking Pad, Stall |
| RESTRICTIONS | None Known |
| ROOF | Asphalt Shingle |
| TITLE | Fee Simple |
| BROKER | CIR Realty |
| ROOMS | DIMENSIONS (m) | LEVEL |
|---|---|---|
| Kitchen | 11`8" x 9`11" | Lower |
| Family Room | 18`1" x 9`3" | Lower |
| Dining Room | 13`0" x 9`0" | Lower |
| Bedroom | 13`6" x 9`3" | Lower |
| Bedroom | 11`9" x 7`7" | Lower |
| 4pc Bathroom | 9`10" x 5`6" | Lower |
| Furnace/Utility Room | 6`0" x 5`9" | Lower |
| Kitchen | 11`2" x 10`5" | Main |
| Living Room | 20`3" x 11`3" | Main |
| Dining Room | 10`11" x 9`5" | Main |
| Bedroom - Primary | 11`10" x 10`6" | Main |
| Bedroom | 9`10" x 8`2" | Main |
| Bedroom | 8`6" x 7`2" | Main |
| 3pc Bathroom | 9`5" x 6`0" | Main |
| Foyer | 7`0" x 4`4" | Main |



