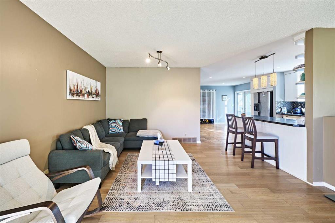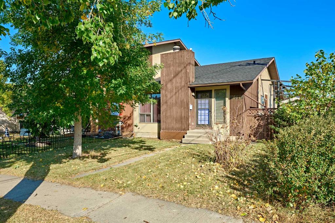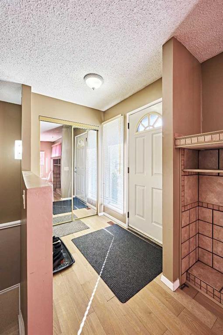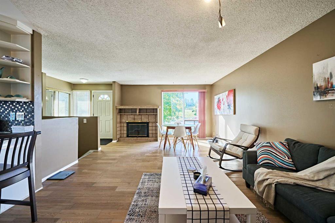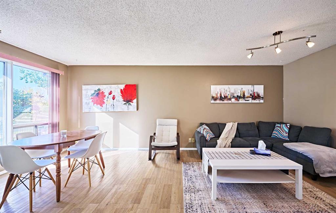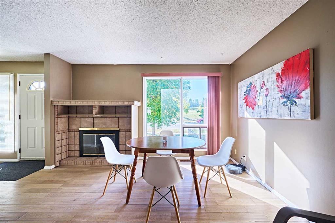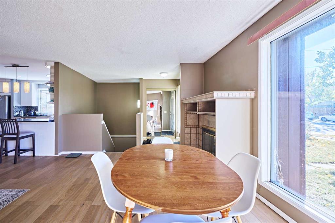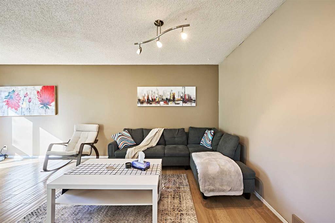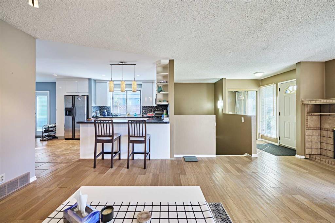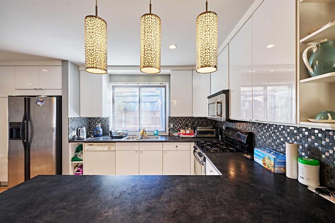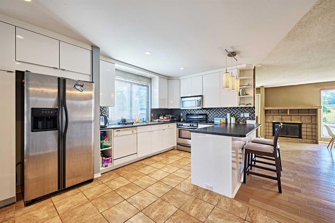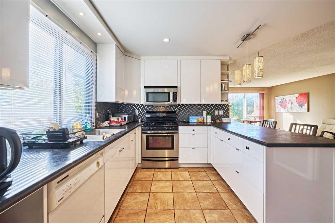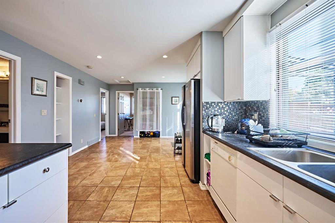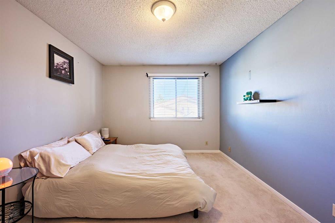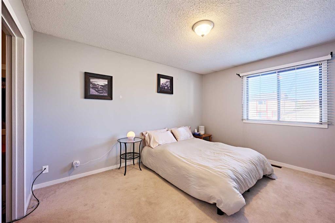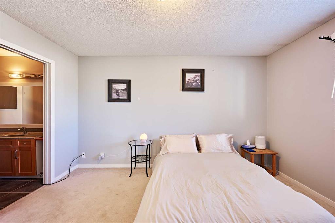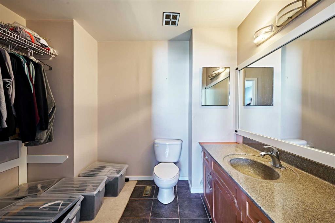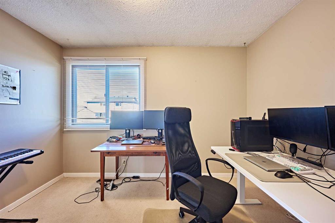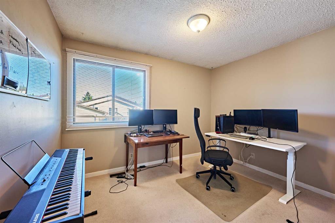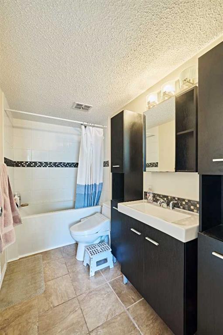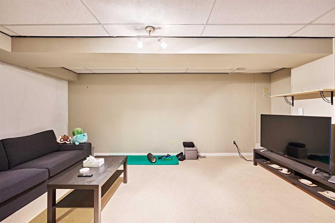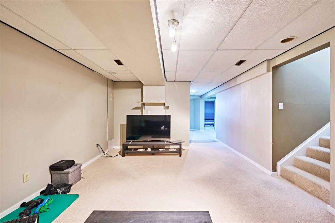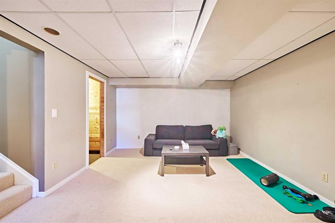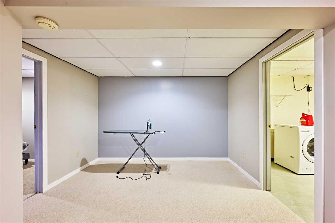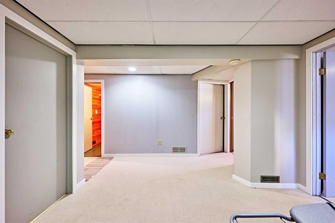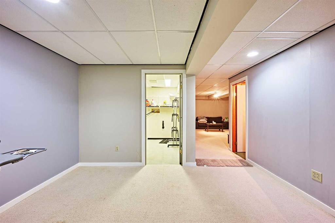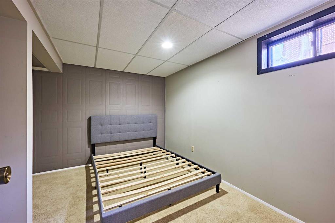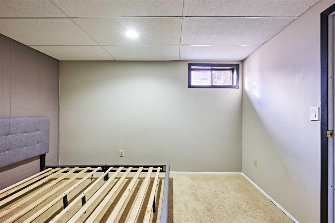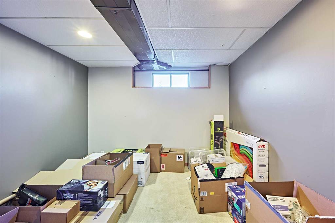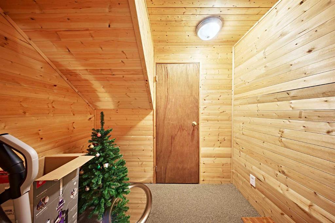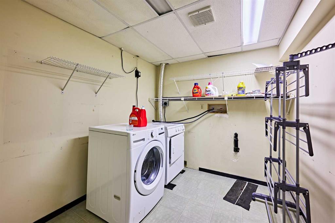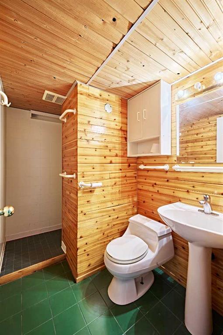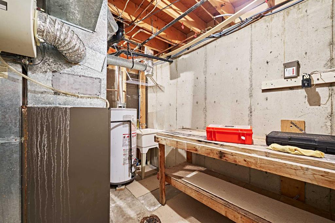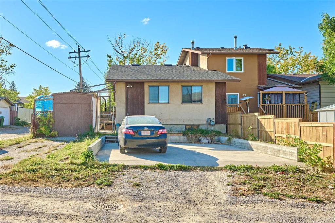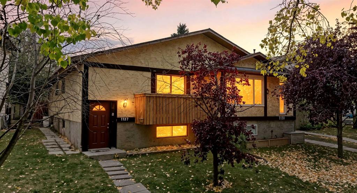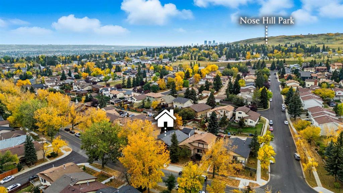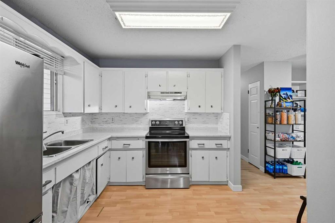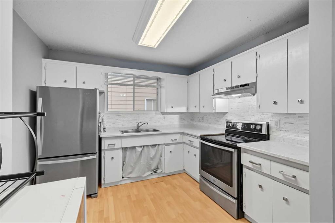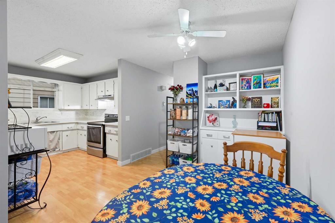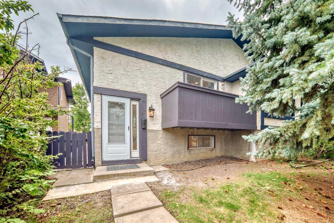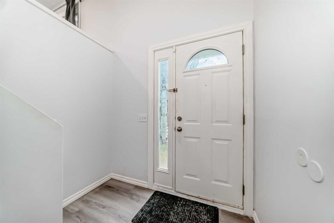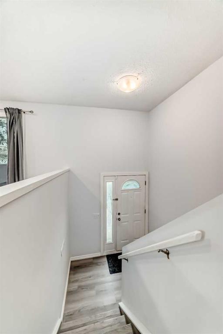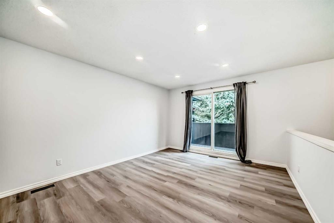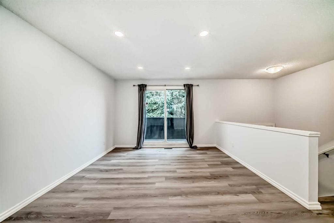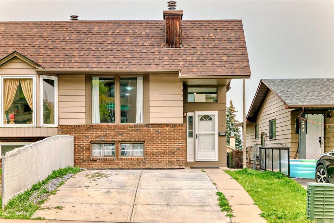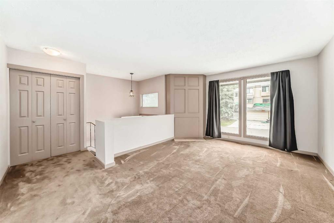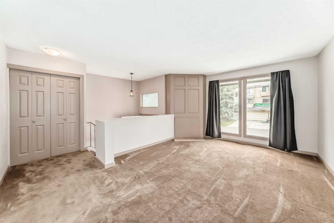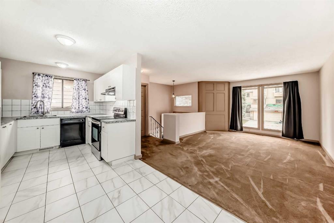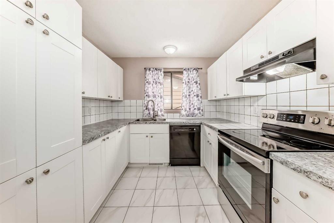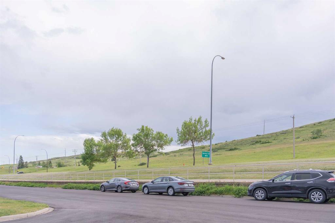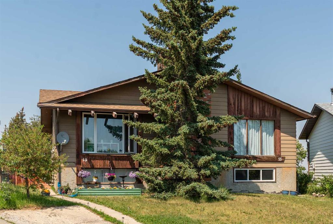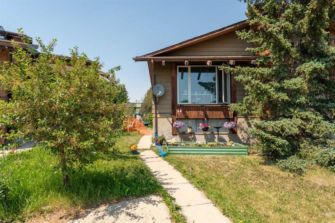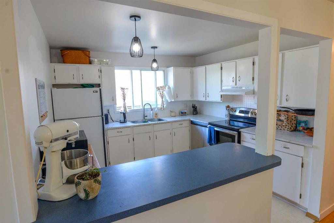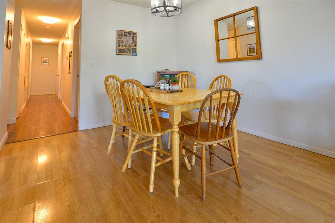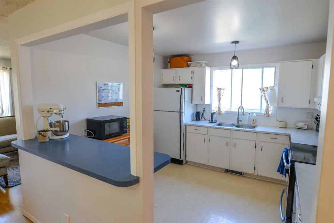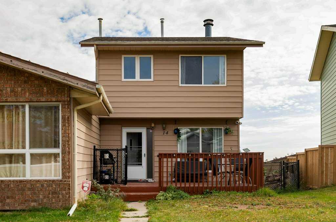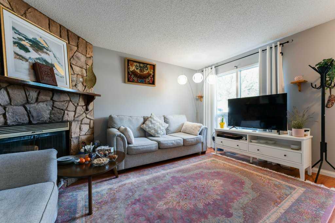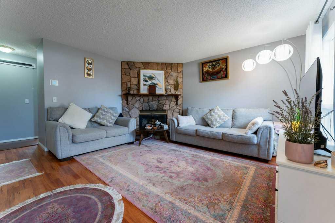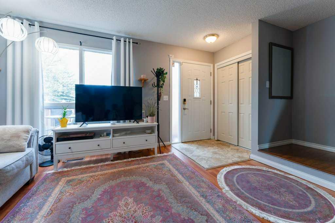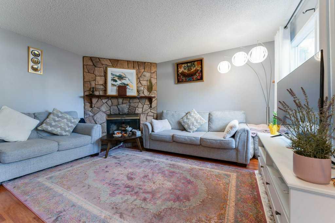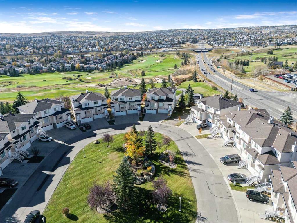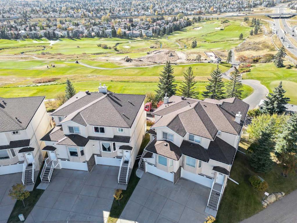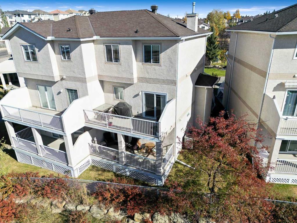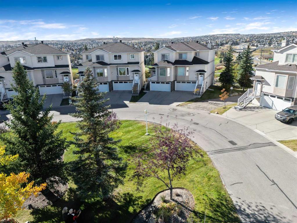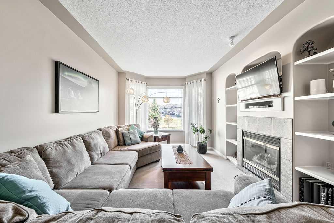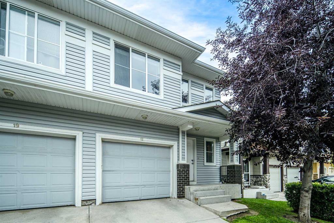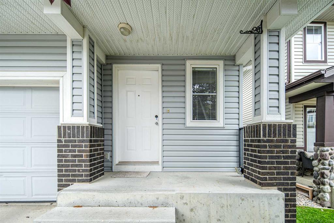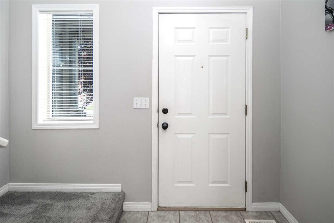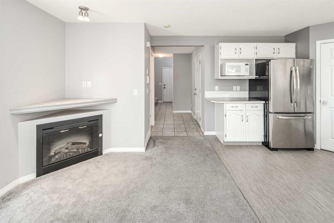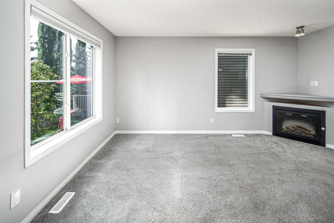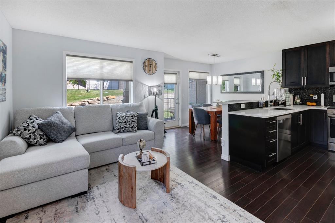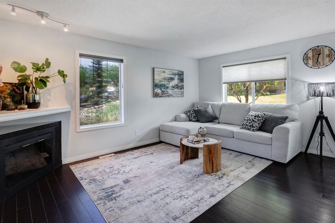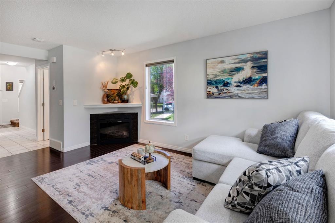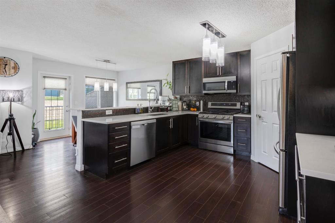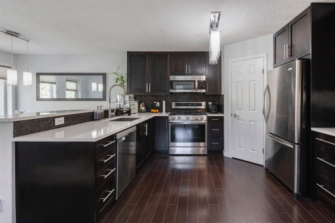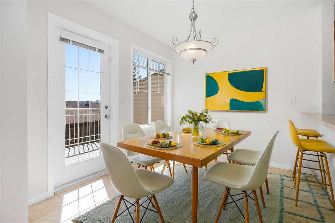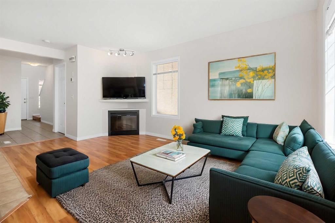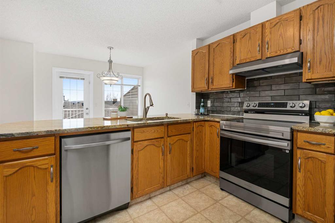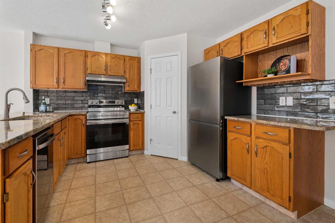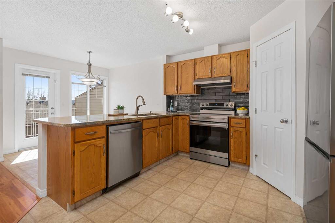8414 Berwick Road NW
Calgary T3K 1E5
MLS® Number: A2259911
$ 469,900
4
BEDROOMS
2 + 1
BATHROOMS
1,103
SQUARE FEET
1978
YEAR BUILT
Over 2,000 sq. ft. of bright, functional living space directly facing a beautiful park with open fields, a toboggan hill, and a baseball diamond — perfect for families, pet owners, or anyone who loves outdoor living. Step inside to an open-concept main floor featuring a spacious living room filled with natural light and a cozy wood-burning fireplace. The modern kitchen includes a gas range, white cabinetry with custom pull-outs for smart storage, a breakfast bar, and generous counter space — ideal for cooking and entertaining. The large dining area opens to a low-maintenance private yard with a deck, perfect for barbecues and outdoor dining. The king-sized primary bedroom offers a walk-in closet and a 2-piece ensuite that can easily be expanded to a full ensuite. A second bedroom or home office and a stylish 4-piece bathroom with a deep soaker tub complete the main level. Downstairs, enjoy a fully developed lower level with a spacious rec room, den, two additional bedrooms, a 3-piece bath, laundry room, and abundant storage. Outside, your private side yard features a large deck for entertaining, an extra patio area ideal for kids or a firepit, a storage shed, and a double concrete parking pad. Exceptional value in a sought-after, park-facing location — this home combines comfort, functionality, and lifestyle.
| COMMUNITY | Beddington Heights |
| PROPERTY TYPE | Semi Detached (Half Duplex) |
| BUILDING TYPE | Duplex |
| STYLE | Side by Side, Bungalow |
| YEAR BUILT | 1978 |
| SQUARE FOOTAGE | 1,103 |
| BEDROOMS | 4 |
| BATHROOMS | 3.00 |
| BASEMENT | Full |
| AMENITIES | |
| APPLIANCES | Dishwasher, Dryer, Gas Stove, Microwave Hood Fan, Refrigerator, Washer, Window Coverings |
| COOLING | None |
| FIREPLACE | Wood Burning |
| FLOORING | Carpet, Tile, Vinyl Plank |
| HEATING | Forced Air, Natural Gas |
| LAUNDRY | In Basement |
| LOT FEATURES | Back Lane, Corner Lot, Front Yard, See Remarks |
| PARKING | Parking Pad |
| RESTRICTIONS | None Known |
| ROOF | Asphalt Shingle |
| TITLE | Fee Simple |
| BROKER | Grand Realty |
| ROOMS | DIMENSIONS (m) | LEVEL |
|---|---|---|
| Game Room | 18`0" x 12`8" | Basement |
| 3pc Bathroom | 8`1" x 5`0" | Basement |
| Bedroom | 11`9" x 10`3" | Basement |
| Bedroom | 11`3" x 10`2" | Basement |
| 2pc Ensuite bath | 9`8" x 7`1" | Main |
| Entrance | 6`3" x 5`0" | Main |
| Living Room | 20`6" x 13`7" | Main |
| Kitchen | 9`8" x 13`5" | Main |
| Dining Room | 9`7" x 12`3" | Main |
| 4pc Bathroom | 9`6" x 4`11" | Main |
| Bedroom - Primary | 13`7" x 10`7" | Main |
| Bedroom | 8`11" x 11`3" | Main |

