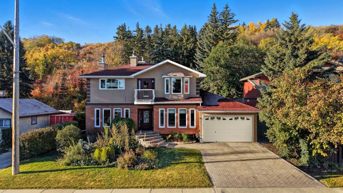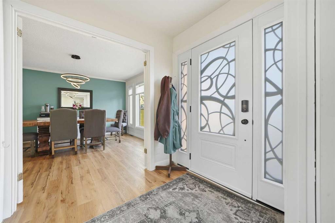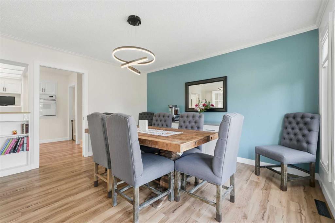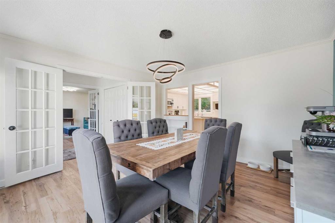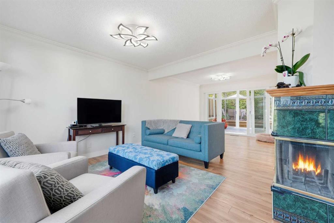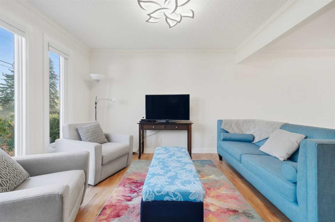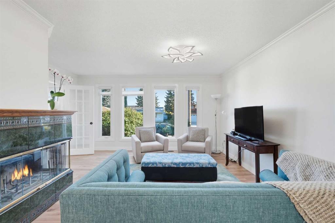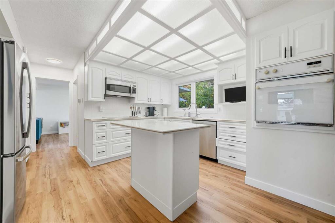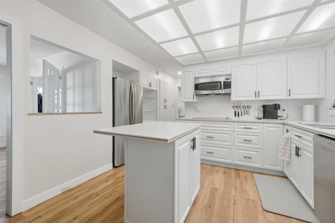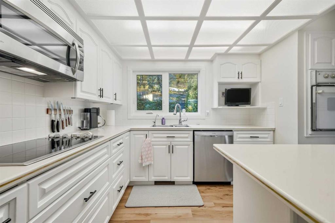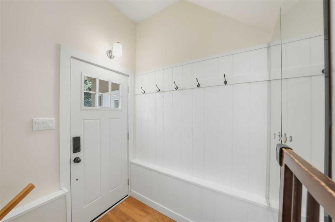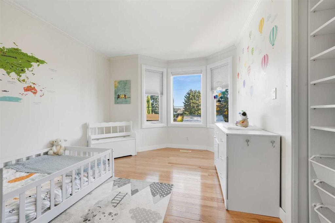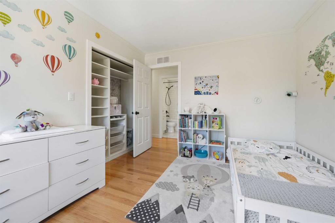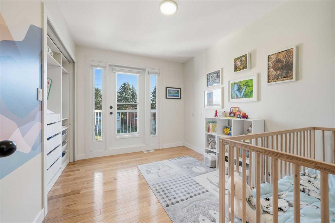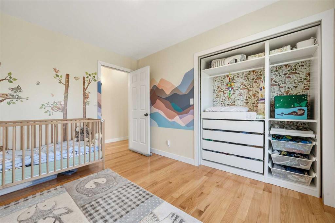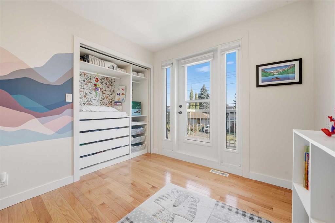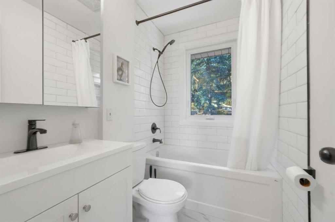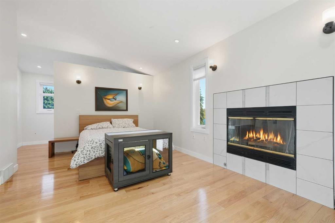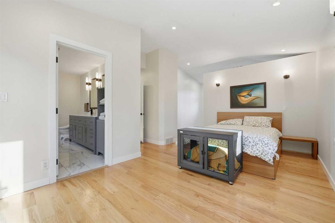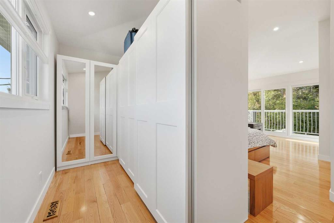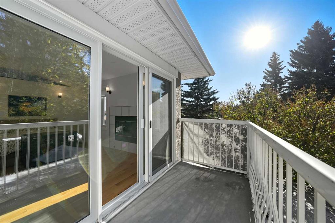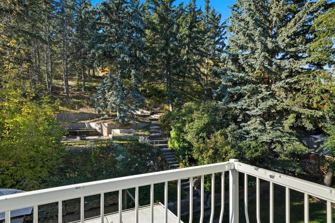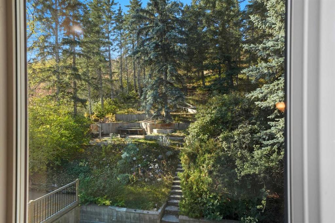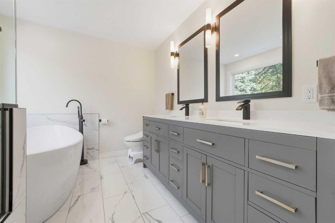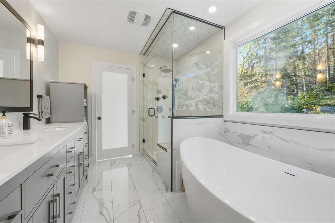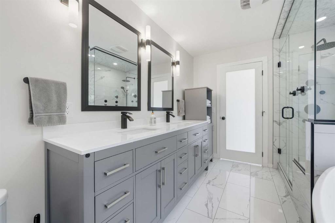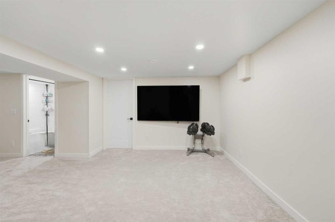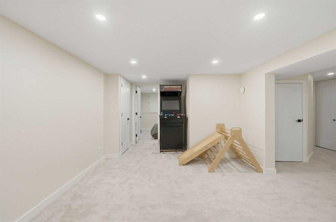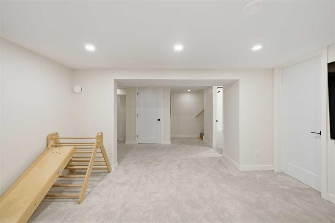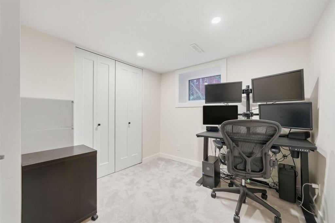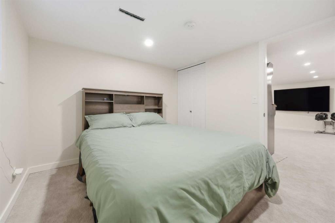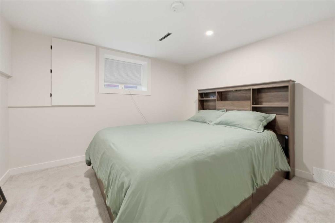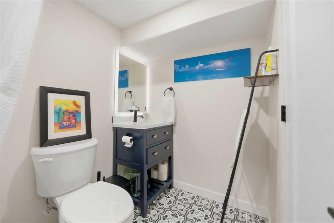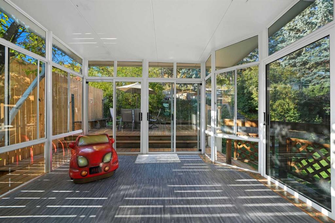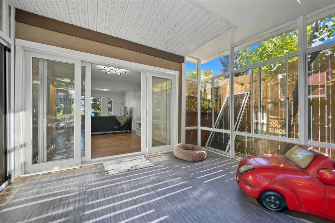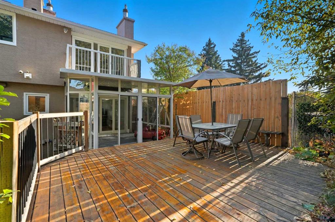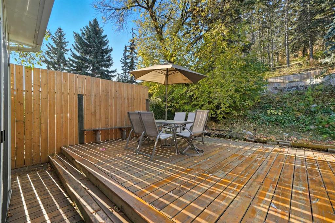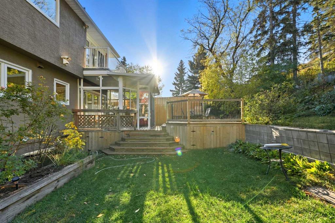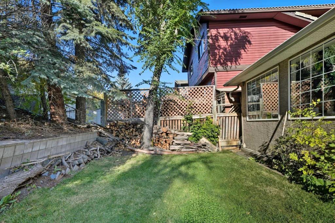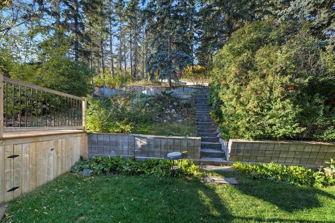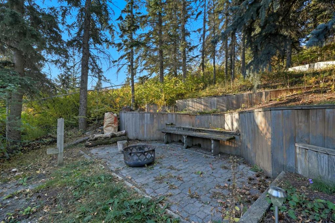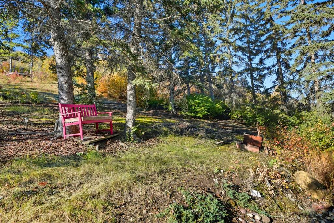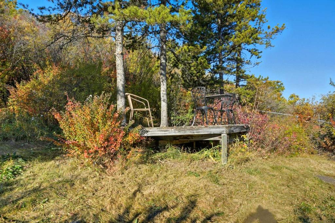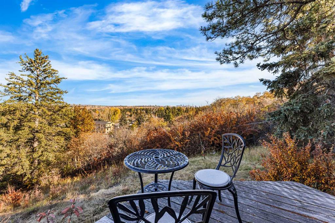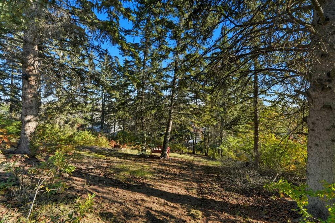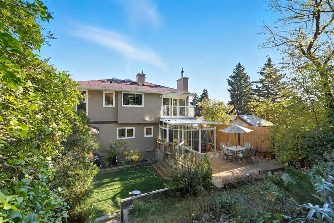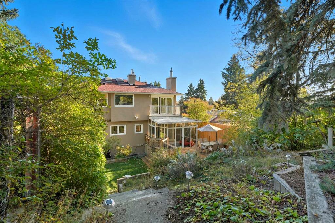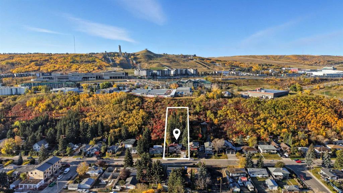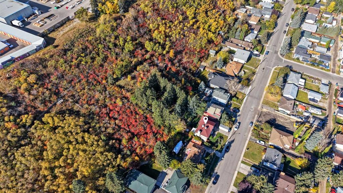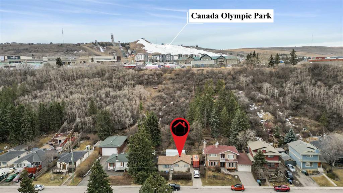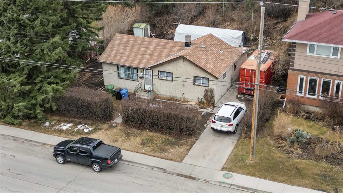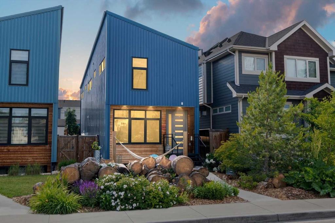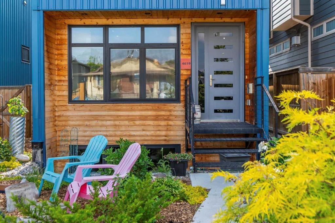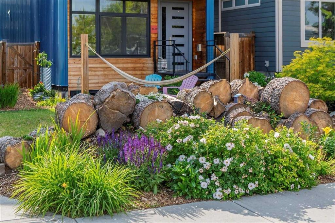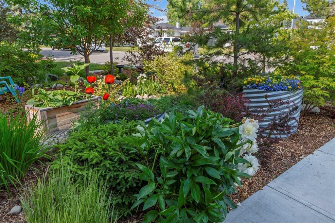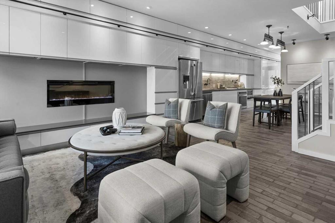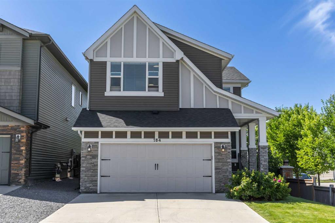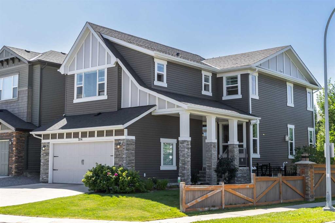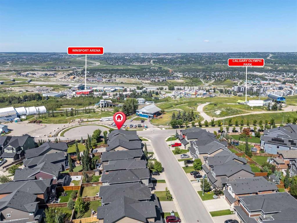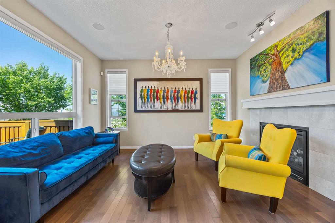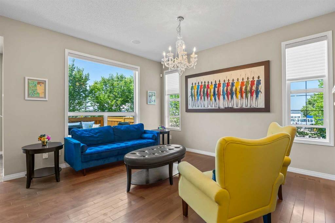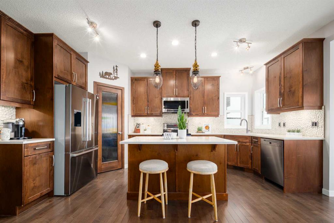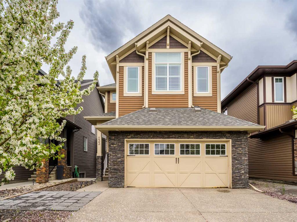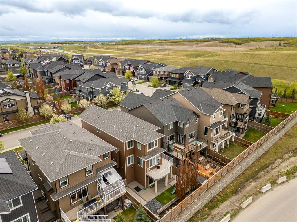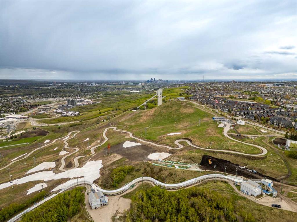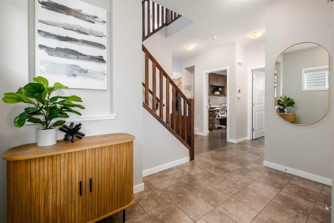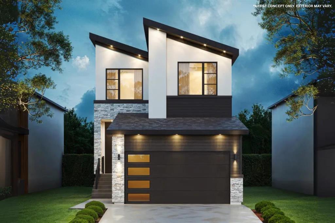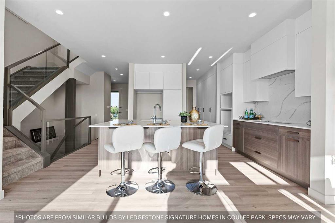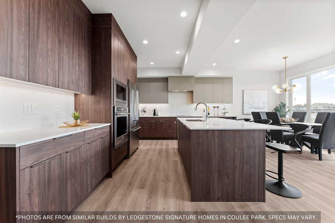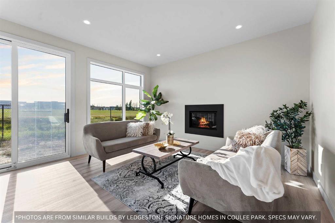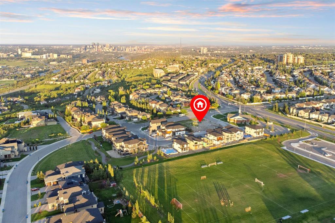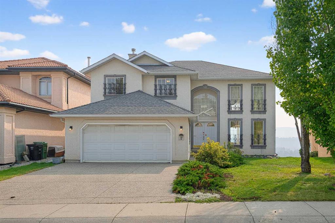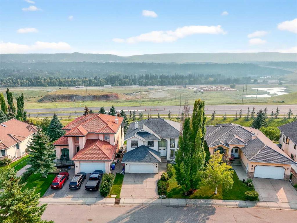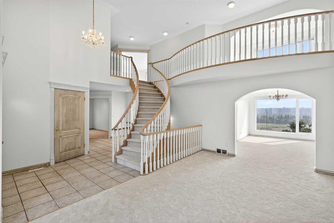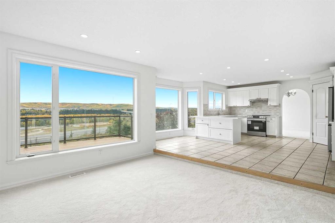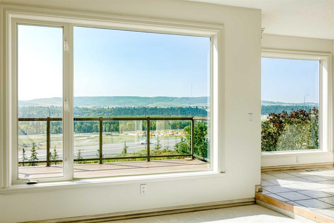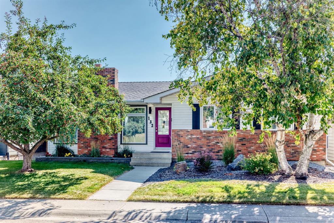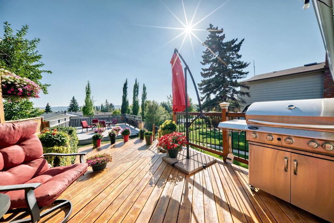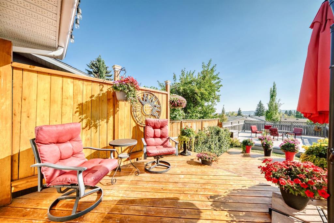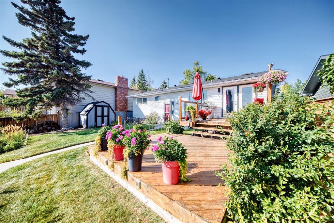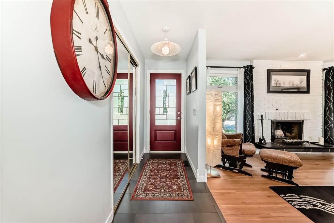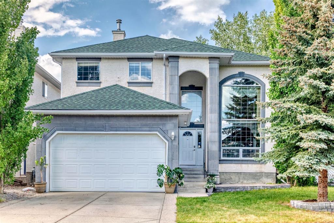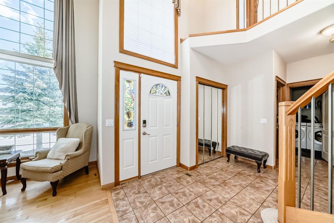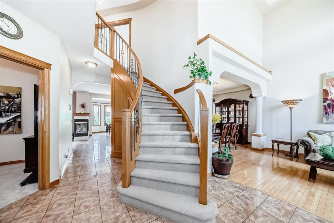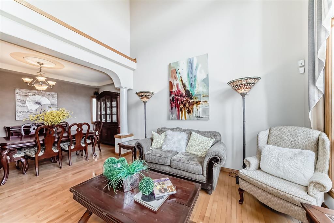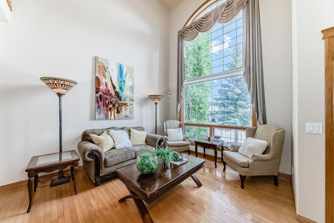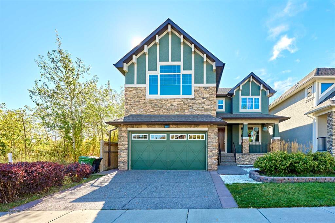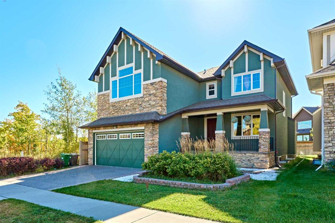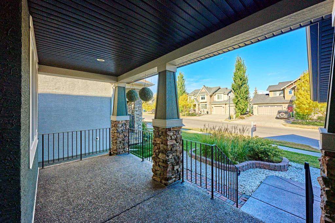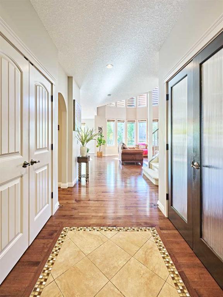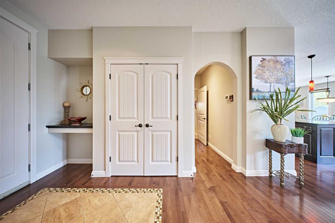8131 33 Avenue NW
Calgary T3B 1L5
MLS® Number: A2263753
$ 1,099,900
5
BEDROOMS
3 + 1
BATHROOMS
1,801
SQUARE FEET
1960
YEAR BUILT
A secluded, wooded sanctuary in historic Bowness, situated on a massive 62’x300’ lot backing onto a serene arboreal area. This beautifully updated 3+2 bedroom home in a picture perfect setting offers over 1800 sq ft plus a fully renovated basement. The main level presents new luxury vinyl plank flooring, showcasing a spacious dining area with ample space to host family & friends while the living room is anchored by a beautifully tiled wood burning fireplace. The bright kitchen has been refreshed with professionally painted cabinets & affords plenty of counter & storage space. A tranquil solarium with foam flooring, new patio door & electrical outlets brings the outdoors in & provides the ideal space to relax on chillier days. The second level with new flooring in bedrooms & bathrooms hosts 3 bedrooms & a newly renovated 4 piece bath. The very spacious primary bedroom has been completely remodelled & boasts a private balcony, cozy fireplace, loads of closet space & luxurious 5 piece ensuite with dual sinks, oversized freestanding soaker tub & rejuvenating steam shower. A completely renovated basement features Sonopan soundproofing panels, a large recreation/media room, 2 additional bedrooms, a 4 piece bath, laundry facilities & plenty of storage space. Other notable features include central air conditioning, refinished driveway & front walkway, Gemstone lighting, all new exterior doors & triple pane windows. Outside, revel in a secluded, southwest wooded back yard haven with deck & stone pathway leading up to a multiple seating areas. This distinctive home is located close to Bowness Park, Bow River pathways, Winsport, shopping, the Calgary Farmer’s Market West, schools, public transit & has easy access to 16th Avenue/TransCanada Highway, Stoney Trail & Bowness Road.
| COMMUNITY | Bowness |
| PROPERTY TYPE | Detached |
| BUILDING TYPE | House |
| STYLE | 2 Storey |
| YEAR BUILT | 1960 |
| SQUARE FOOTAGE | 1,801 |
| BEDROOMS | 5 |
| BATHROOMS | 4.00 |
| BASEMENT | Finished, Full |
| AMENITIES | |
| APPLIANCES | Built-In Oven, Central Air Conditioner, Dishwasher, Dryer, Electric Cooktop, Garage Control(s), Microwave Hood Fan, Refrigerator, Washer, Window Coverings |
| COOLING | Central Air |
| FIREPLACE | Gas, Wood Burning |
| FLOORING | Carpet, Tile, Vinyl Plank |
| HEATING | Forced Air |
| LAUNDRY | In Basement |
| LOT FEATURES | Back Yard, Backs on to Park/Green Space, Front Yard, Landscaped, Many Trees, No Neighbours Behind, Private, Rectangular Lot, Treed |
| PARKING | Double Garage Attached, Oversized, Tandem |
| RESTRICTIONS | None Known |
| ROOF | Asphalt Shingle |
| TITLE | Fee Simple |
| BROKER | RE/MAX First |
| ROOMS | DIMENSIONS (m) | LEVEL |
|---|---|---|
| Game Room | 10`7" x 17`0" | Basement |
| Furnace/Utility Room | 5`7" x 6`5" | Basement |
| Bedroom | 8`2" x 10`5" | Basement |
| Bedroom | 10`7" x 9`5" | Basement |
| 4pc Bathroom | Basement | |
| Storage | 19`6" x 6`5" | Basement |
| 2pc Bathroom | Main | |
| Dining Room | 13`5" x 13`3" | Main |
| Kitchen | 13`3" x 20`5" | Main |
| Living Room | 23`3" x 15`6" | Main |
| Sunroom/Solarium | 11`0" x 12`5" | Main |
| Bedroom | 11`4" x 8`8" | Upper |
| Bedroom | 13`3" x 10`4" | Upper |
| Bedroom - Primary | 17`3" x 15`9" | Upper |
| 4pc Bathroom | Upper | |
| 5pc Ensuite bath | Upper | |
| Walk-In Closet | 5`8" x 13`0" | Upper |

