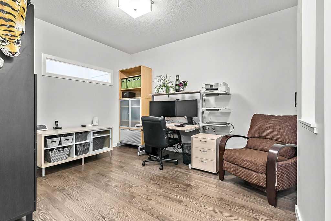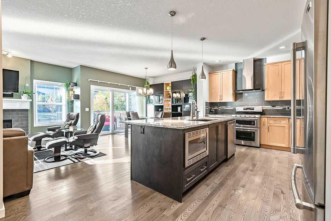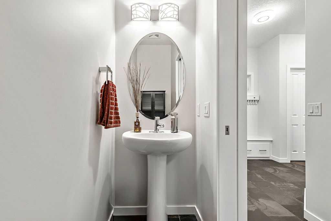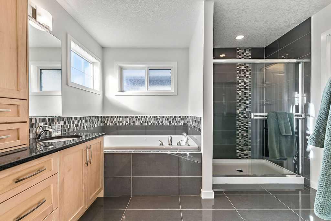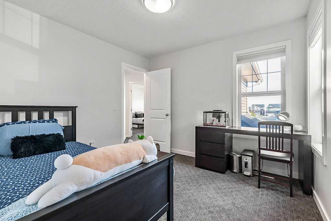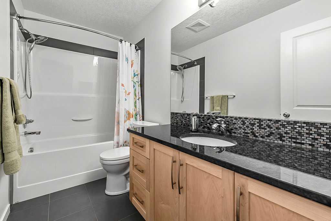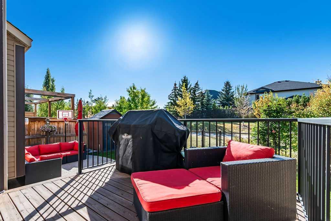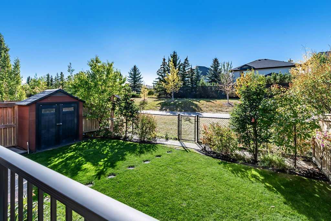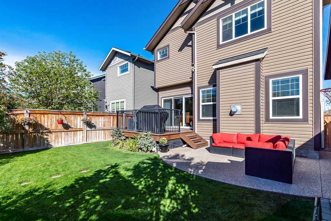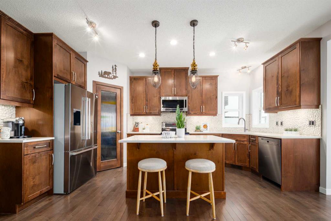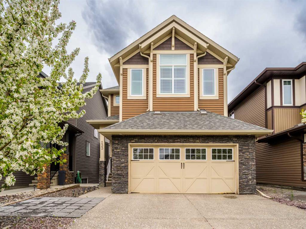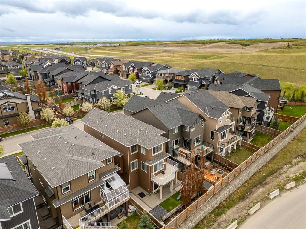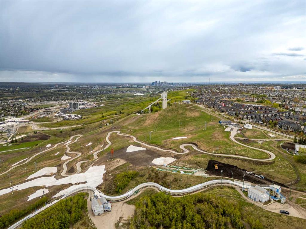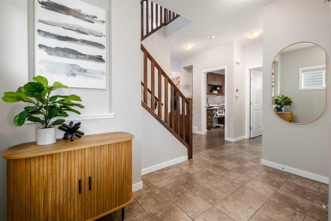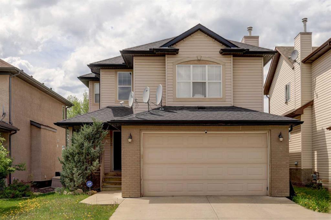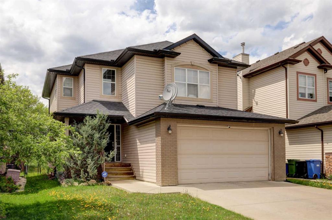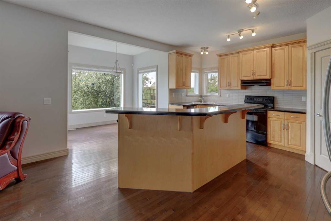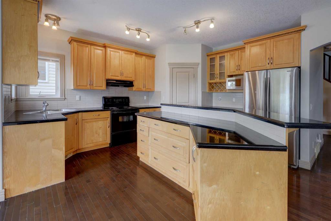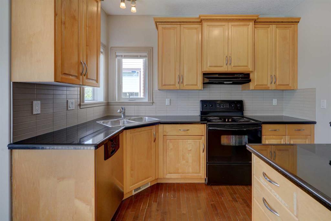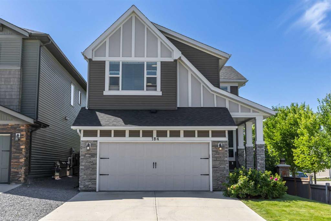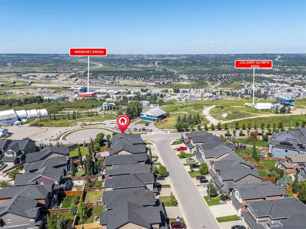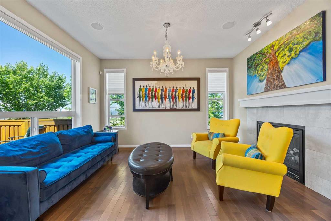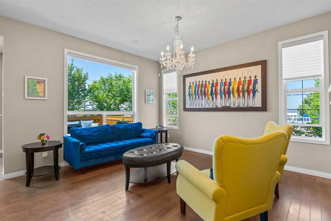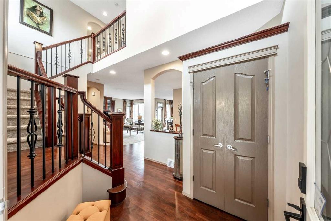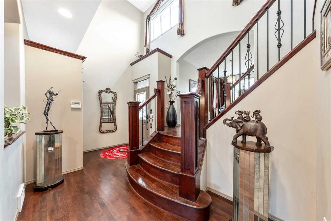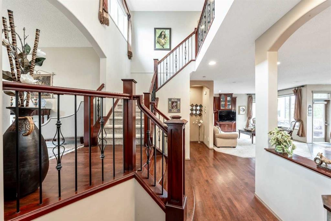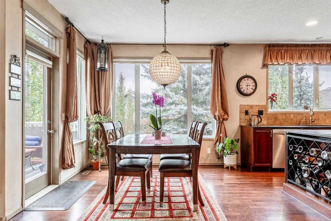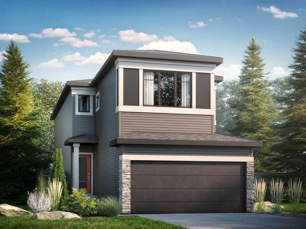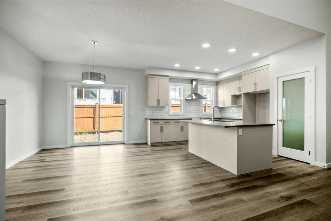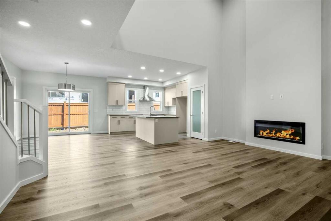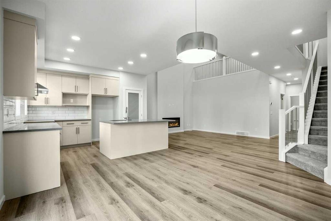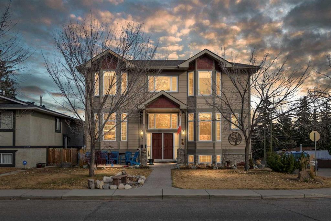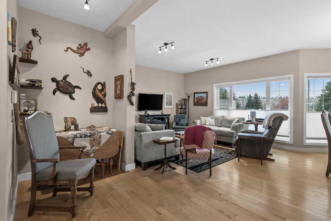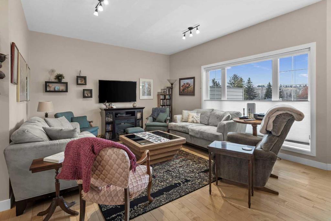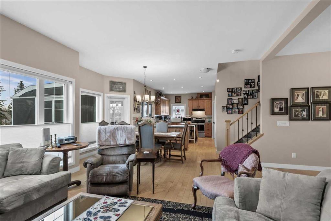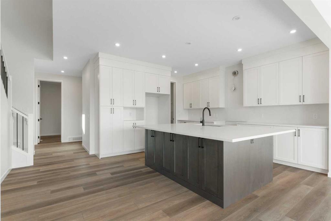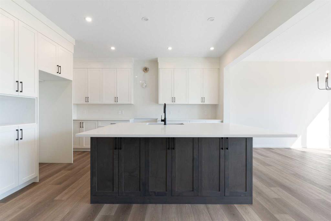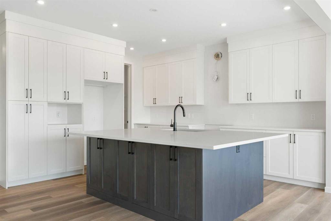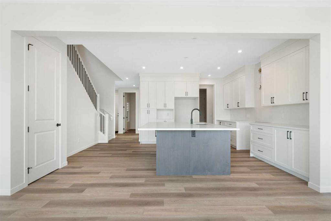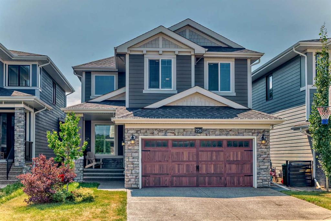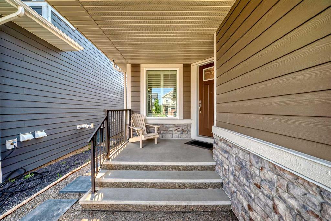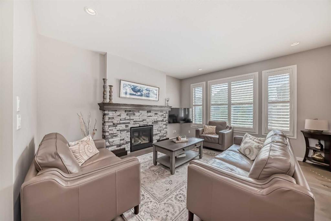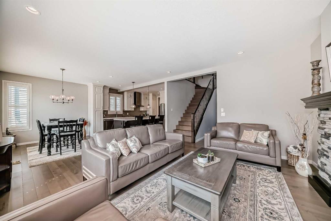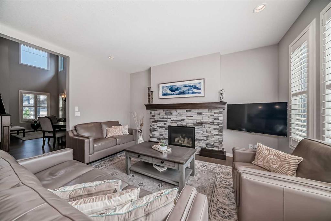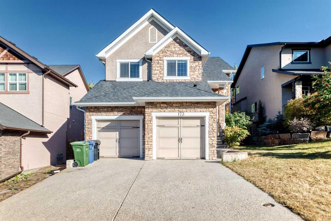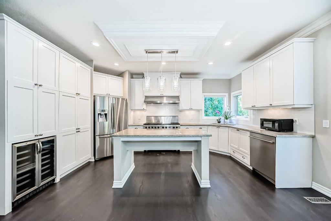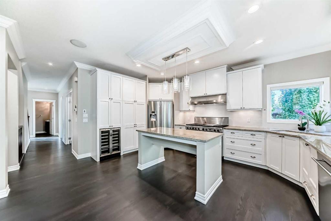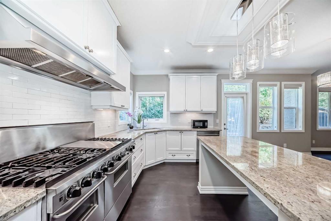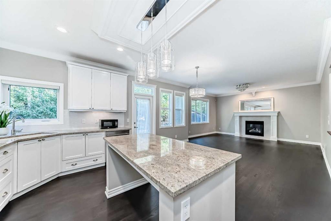29 Cougar Ridge Close SW
Calgary T3H 0V4
MLS® Number: A2264743
$ 999,900
4
BEDROOMS
3 + 1
BATHROOMS
2,563
SQUARE FEET
2014
YEAR BUILT
PREMIUM LOCATION BACKING ONTO A WALKWAY AND TREED GREENSPACE in the heart of the sought after Cougar Ridge neighbourhood - a community celebrated for its family friendly atmosphere and picturesque surroundings. This very well maintained home with over 2,550 sq ft welcomes you with elegance and natural light. The open concept kitchen has lots of cabinetry and counter space with granite countertops, a gas stove with a double oven and a walk through pantry to a GREAT SIZED MUDROOM WITH BUILT IN CABINETRY. The spacious dining area is accentuated by a wall of windows/patio doors, filling the room with natural light and offering a seamless transition to the outdoor living space. Step outside to the beautifully landscaped backyard, an entertainer's dream with a deck leading to an exposed aggregate patio, ideal for summer barbecues and evening relaxation. The spacious living room has a fireplace feature wall with large windows for great outdoor views. For those working remotely or in need of versatility, the main floor has a convenient office/flex room, adaptable to your needs. Upstairs features a built-in desk at the top of the stairs, perfect for leisure or study, a comfortable bonus room, laundry room and FOUR SPACIOUS BEDROOMS including the king sized primary bedroom with a relaxing ensuite bathroom with a soothing soaker tub, a large shower and a double vanity. This spacious family home also has hardwood floors, is roughed in for solar panels and the unfinished basement is perfectly laid out for future development - a perfect match for families looking to plant roots in a vibrant community with quick easy access to the mountains, downtown and all conveniences.
| COMMUNITY | Cougar Ridge |
| PROPERTY TYPE | Detached |
| BUILDING TYPE | House |
| STYLE | 2 Storey |
| YEAR BUILT | 2014 |
| SQUARE FOOTAGE | 2,563 |
| BEDROOMS | 4 |
| BATHROOMS | 4.00 |
| BASEMENT | Full, Unfinished |
| AMENITIES | |
| APPLIANCES | Dishwasher, Double Oven, Dryer, Garage Control(s), Gas Range, Humidifier, Microwave, Range Hood, Refrigerator, Washer, Window Coverings |
| COOLING | None |
| FIREPLACE | Gas |
| FLOORING | Carpet, Ceramic Tile, Hardwood |
| HEATING | Forced Air, Natural Gas |
| LAUNDRY | Upper Level |
| LOT FEATURES | Greenbelt |
| PARKING | Double Garage Attached |
| RESTRICTIONS | None Known |
| ROOF | Asphalt Shingle |
| TITLE | Fee Simple |
| BROKER | RE/MAX Landan Real Estate |
| ROOMS | DIMENSIONS (m) | LEVEL |
|---|---|---|
| Entrance | 5`7" x 8`0" | Main |
| Flex Space | 10`9" x 12`0" | Main |
| Living Room | 13`5" x 14`0" | Main |
| Kitchen | 10`3" x 15`3" | Main |
| Dining Room | 11`0" x 12`3" | Main |
| 2pc Bathroom | 2`9" x 7`4" | Main |
| Mud Room | 6`7" x 10`4" | Main |
| Bonus Room | 14`0" x 14`0" | Upper |
| Bedroom - Primary | 14`0" x 14`2" | Upper |
| 5pc Ensuite bath | 10`7" x 14`3" | Upper |
| Bedroom | 9`7" x 11`4" | Upper |
| 4pc Ensuite bath | 5`0" x 8`3" | Upper |
| Bedroom | 9`10" x 11`5" | Upper |
| Bedroom | 10`0" x 10`5" | Upper |
| 4pc Bathroom | 5`0" x 10`5" | Upper |
| Loft | 5`9" x 9`3" | Upper |
| Laundry | 5`2" x 10`0" | Upper |






