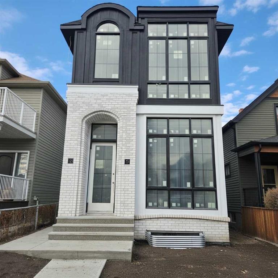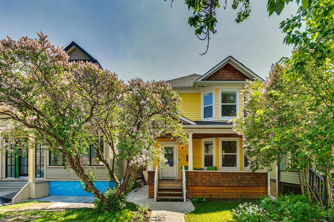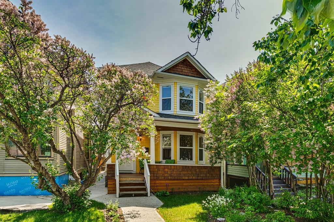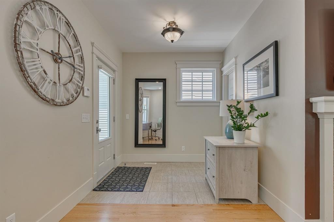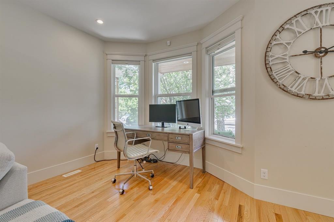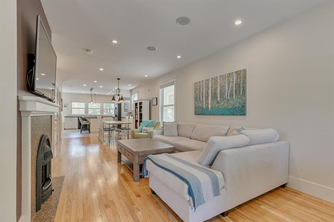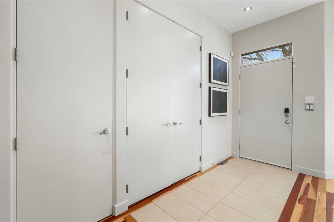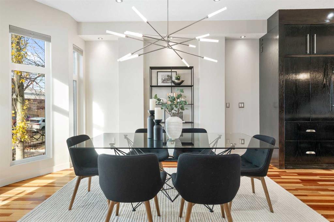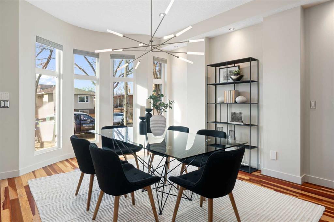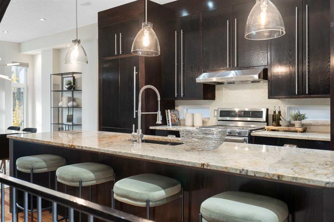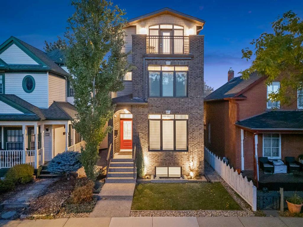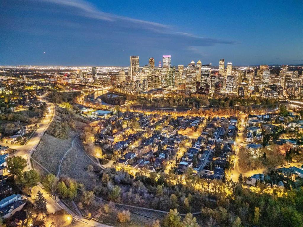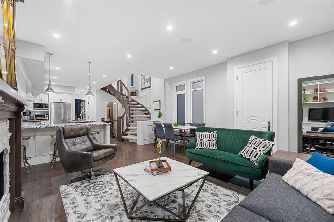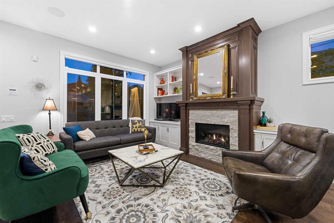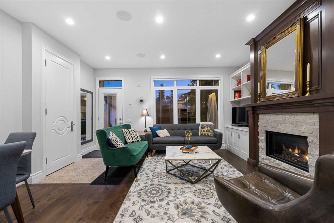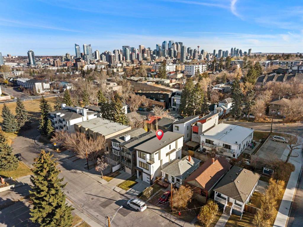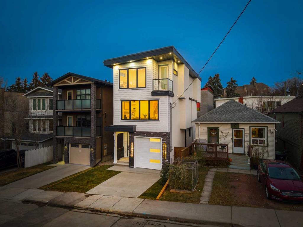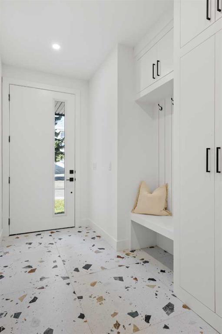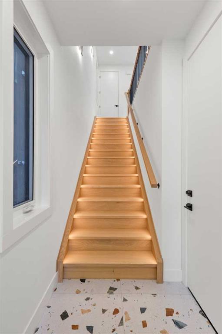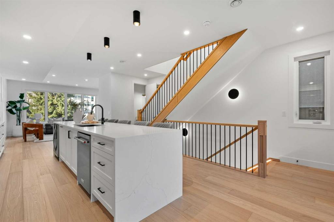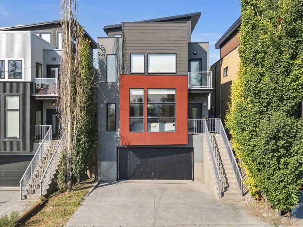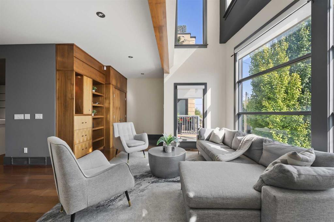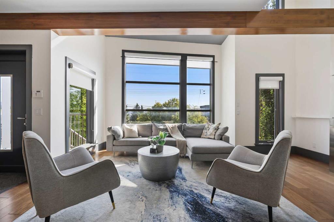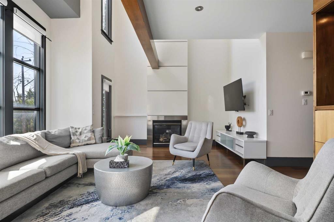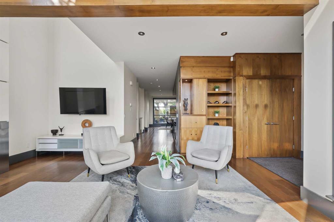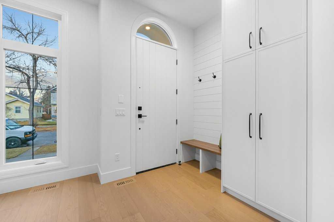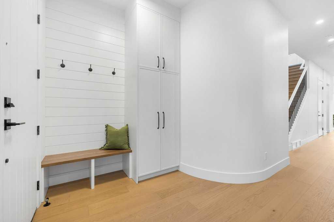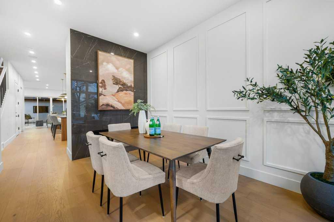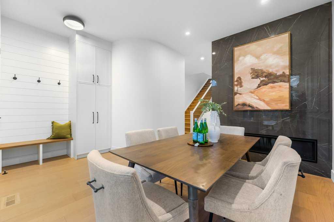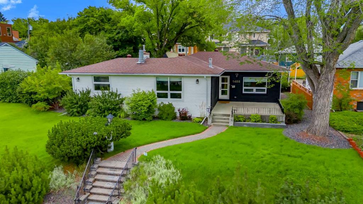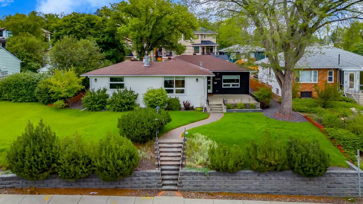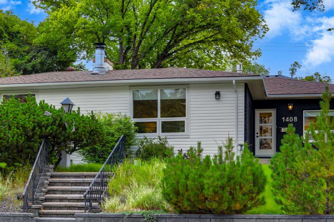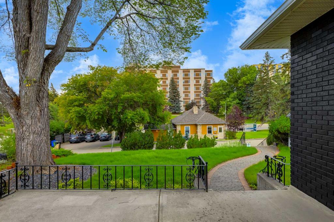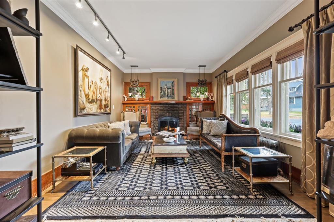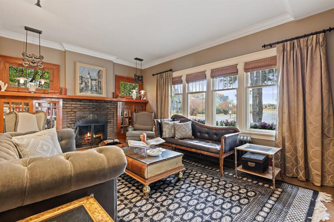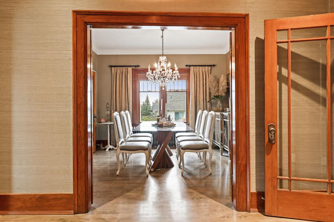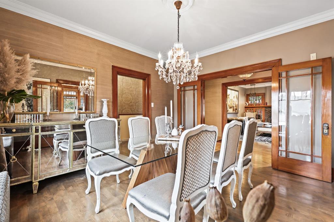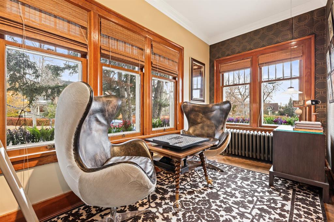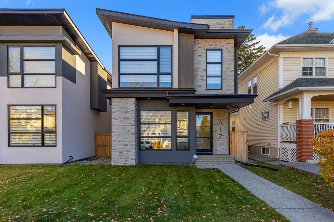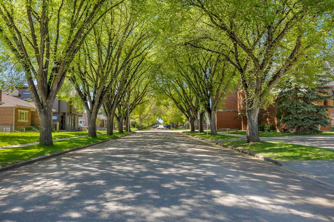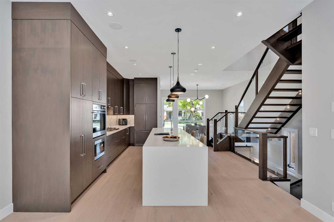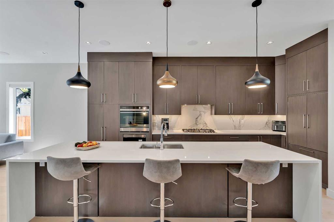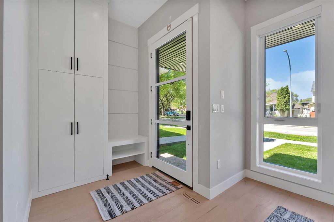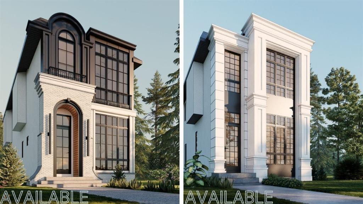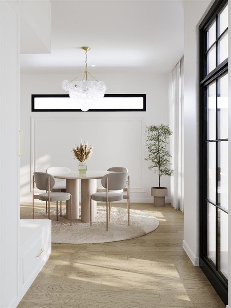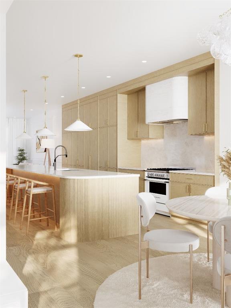806 23 Avenue SE
Calgary T2G1N8
MLS® Number: A2271730
$ 1,275,000
4
BEDROOMS
3 + 1
BATHROOMS
1,721
SQUARE FEET
2026
YEAR BUILT
Welcome to Ramsay and its newest luxury infill on the picturesque 23 Ave SE. This exceptional residence blends architectural character with modern design, offering timeless curb appeal with its triple-arch front elevation, extensive masonry detailing, and durable Hardie Board siding—all beautifully complimented by low-maintenance landscaping. The moment you step inside, you’ll experience the scale and craftsmanship that set this home apart: an impressive 11-ft ceiling paired with a 10-ft custom entry door and oversized Lux windows, flooding the main floor with natural light. The open-concept layout is anchored by a showpiece 14-ft quartz waterfall island, micro shaker cabinets, perfect for hosting and everyday living, complemented by a gas fireplace and a stunning designer powder room—all completed with continuous, site-finished engineered hardwood flooring. The upper level offers three bright and spacious bedrooms, thoughtfully planned for daily comfort. The primary suite is a true retreat, featuring a soaring 13-ft vaulted ceiling, heated tile flooring in the spa-inspired ensuite, and a custom walk-in closet highlighted by a dramatic barrel ceiling and continued hardwood flooring. The fully developed basement provides additional living and entertainment space, including a fourth bedroom, large recreation room, and a chic cocktail bar for hosting in style. Located just steps from Downtown, breweries, coffee shops, restaurants, parks, and a K-6 school, this address offers the perfect balance of lifestyle and convenience. Estimated completion: January 2026. Secure your opportunity early—homes in this community do not last.
| COMMUNITY | Ramsay |
| PROPERTY TYPE | Detached |
| BUILDING TYPE | House |
| STYLE | 2 Storey |
| YEAR BUILT | 2026 |
| SQUARE FOOTAGE | 1,721 |
| BEDROOMS | 4 |
| BATHROOMS | 4.00 |
| BASEMENT | Full |
| AMENITIES | |
| APPLIANCES | Bar Fridge, Dishwasher, Gas Range, Microwave, Range Hood, Refrigerator |
| COOLING | Rough-In |
| FIREPLACE | Gas |
| FLOORING | Carpet, Hardwood |
| HEATING | High Efficiency, Exhaust Fan, Floor Furnace, Natural Gas |
| LAUNDRY | Laundry Room |
| LOT FEATURES | Back Lane, Back Yard, Front Yard, Low Maintenance Landscape, Rectangular Lot |
| PARKING | Double Garage Detached |
| RESTRICTIONS | None Known |
| ROOF | Asphalt Shingle |
| TITLE | Fee Simple |
| BROKER | CIR Realty |
| ROOMS | DIMENSIONS (m) | LEVEL |
|---|---|---|
| Furnace/Utility Room | 6`11" x 10`0" | Basement |
| 3pc Bathroom | 8`0" x 7`5" | Basement |
| Hobby Room | 16`10" x 17`0" | Basement |
| Bedroom | 17`0" x 13`5" | Lower |
| Kitchen With Eating Area | 20`8" x 10`7" | Main |
| Foyer | 6`6" x 6`7" | Main |
| Dining Room | 10`7" x 8`0" | Main |
| Great Room | 13`10" x 17`0" | Main |
| 2pc Bathroom | 5`5" x 5`3" | Main |
| Bedroom | 10`10" x 12`8" | Second |
| Laundry | 9`0" x 5`10" | Second |
| Bedroom - Primary | 16`8" x 17`0" | Second |
| Bedroom | 9`10" x 12`3" | Second |
| Walk-In Closet | 0`0" x 0`0" | Second |
| 5pc Ensuite bath | 13`6" x 9`10" | Second |
| 3pc Bathroom | 5`0" x 8`6" | Second |

