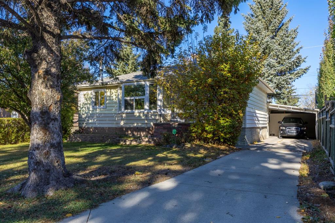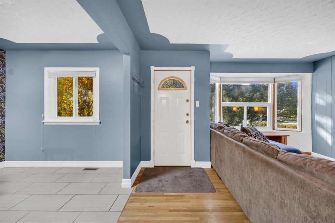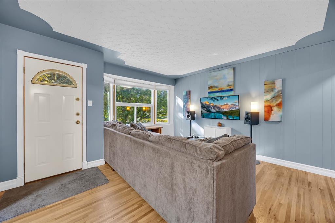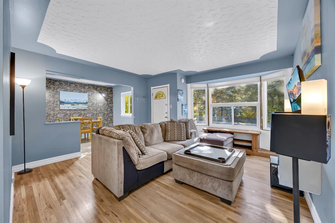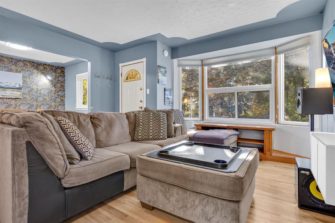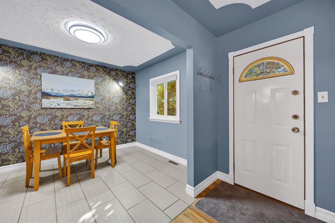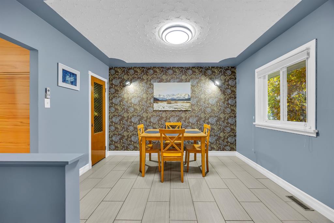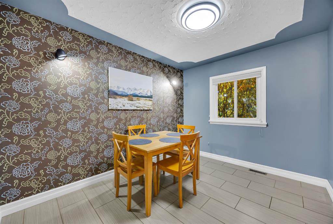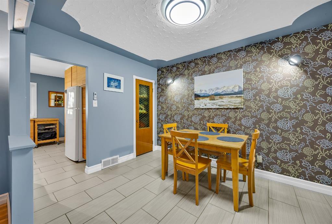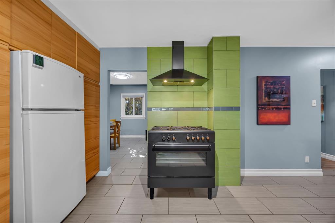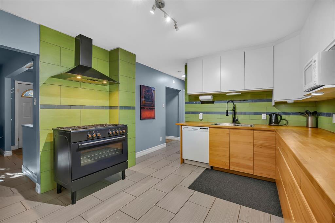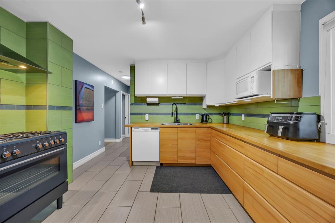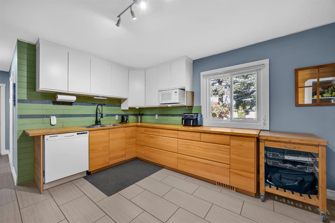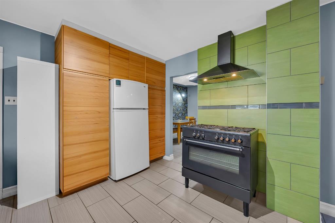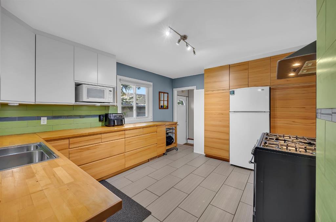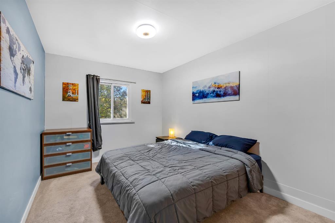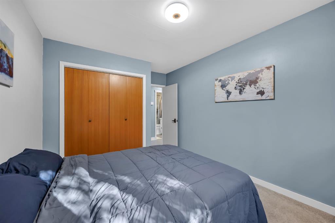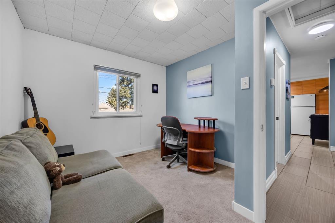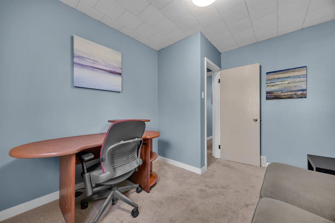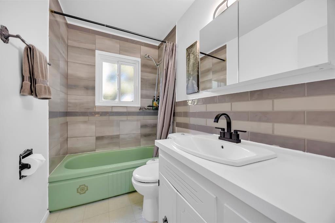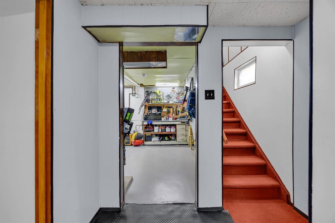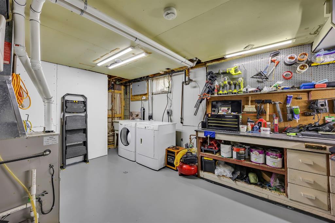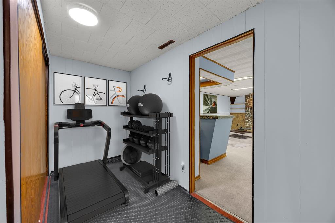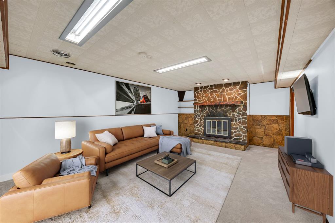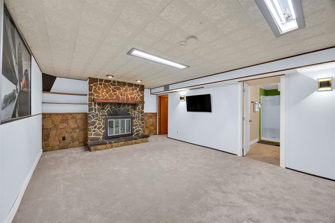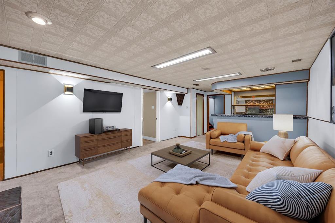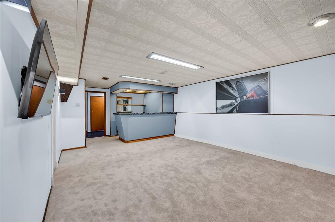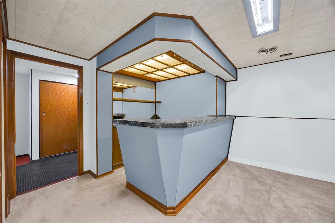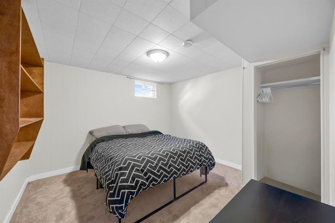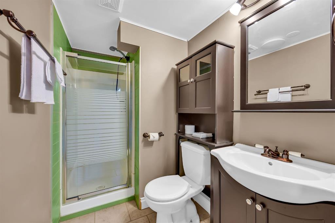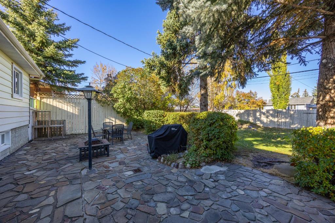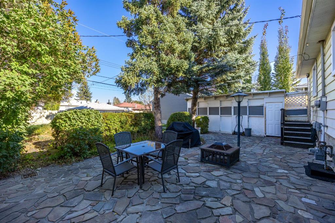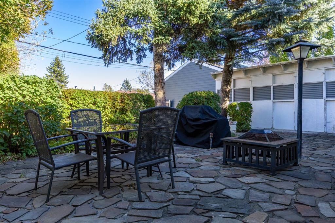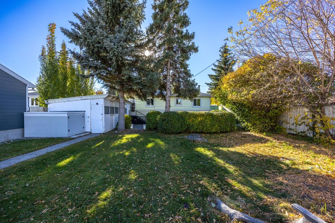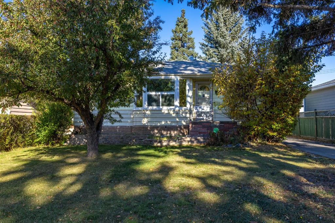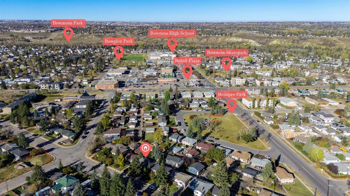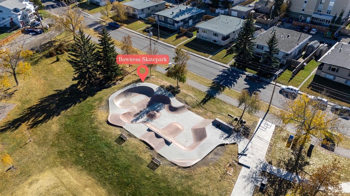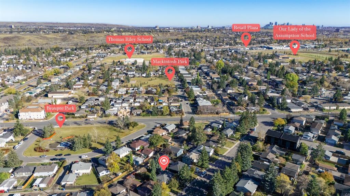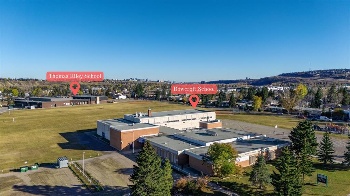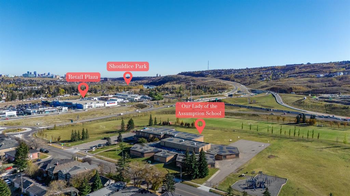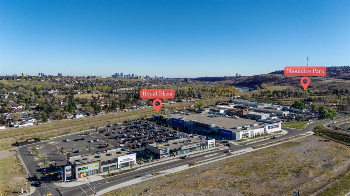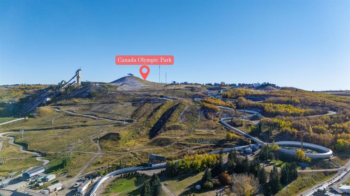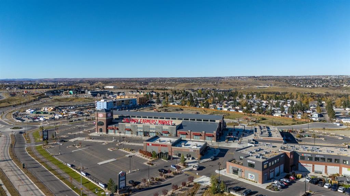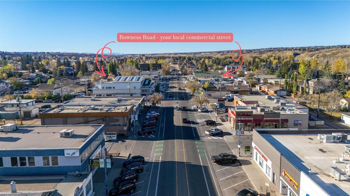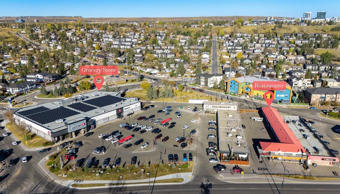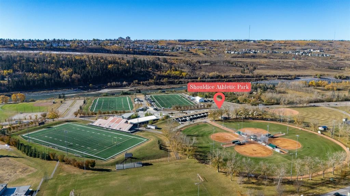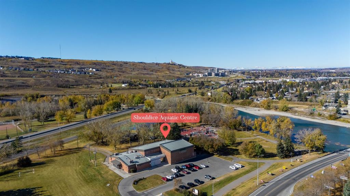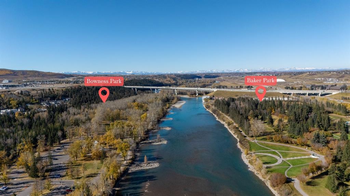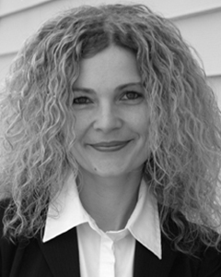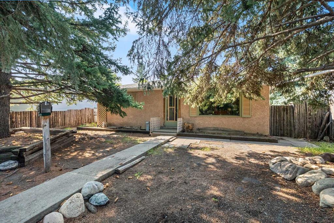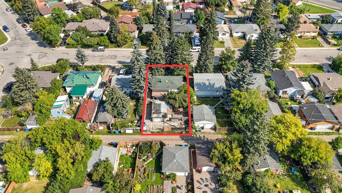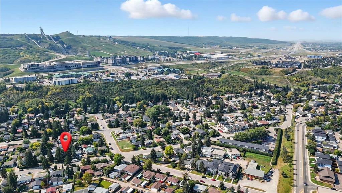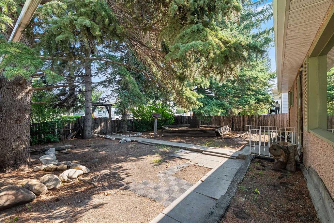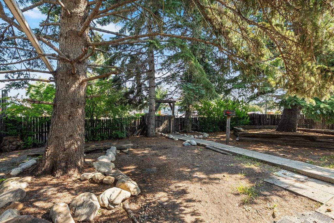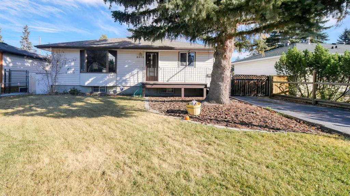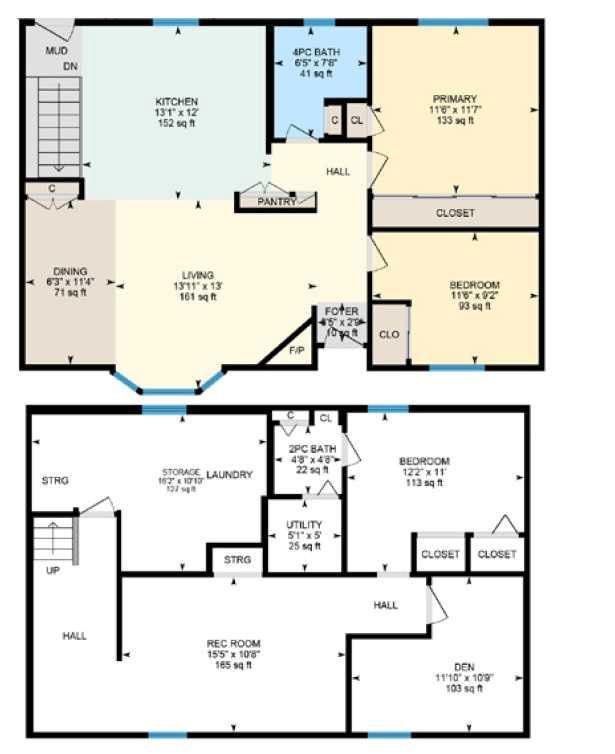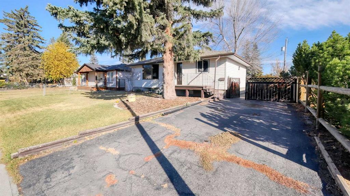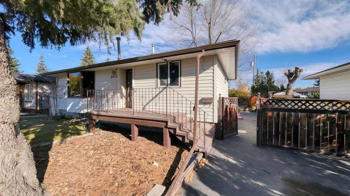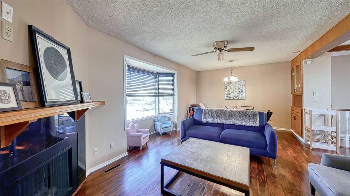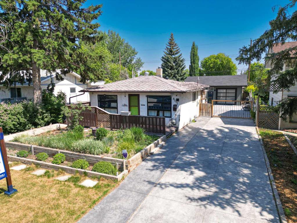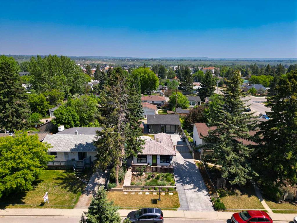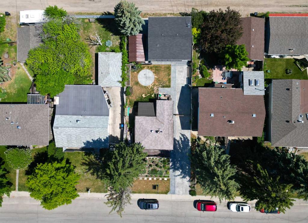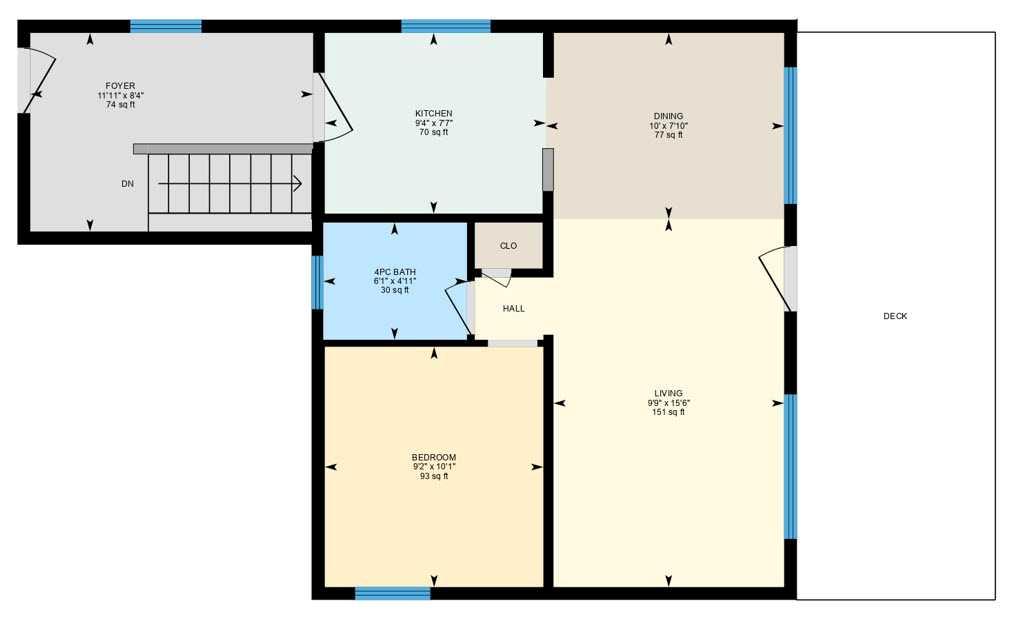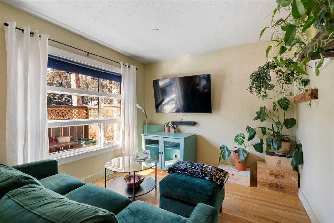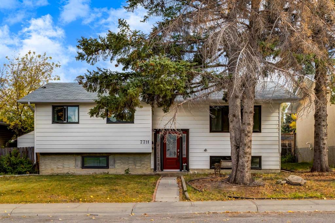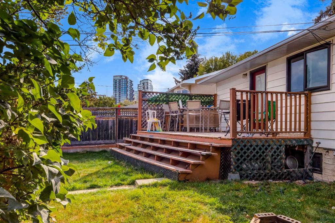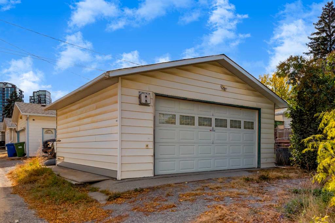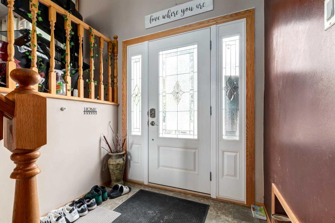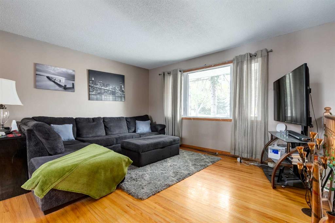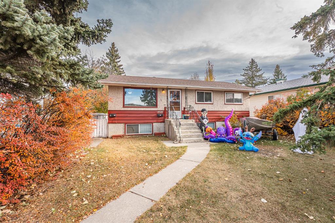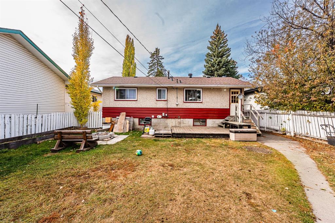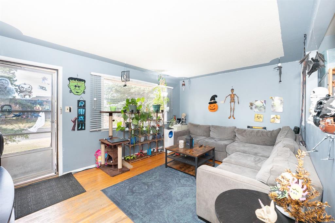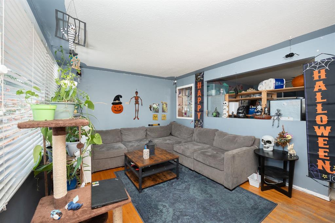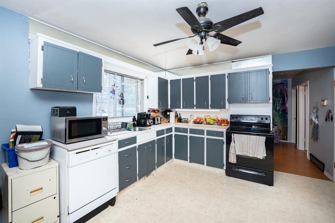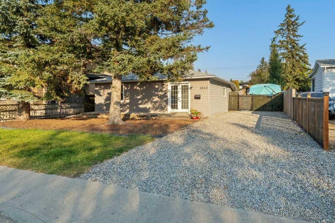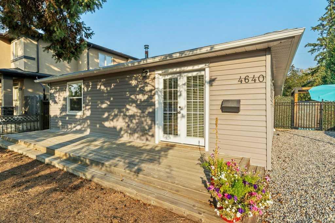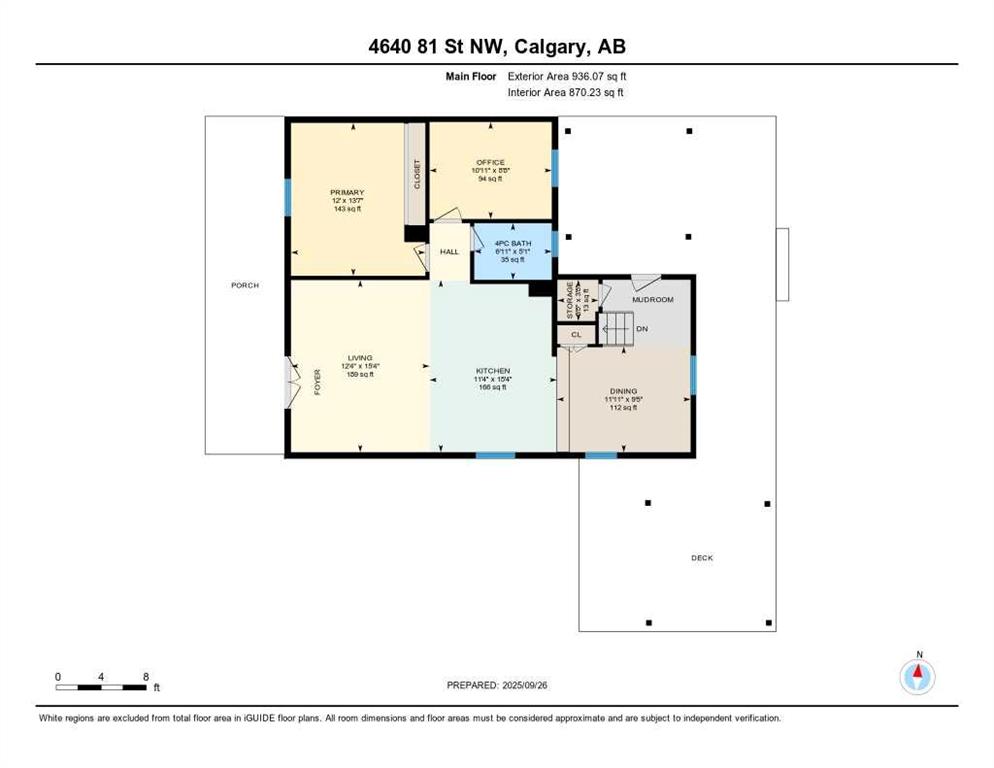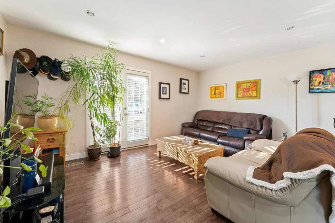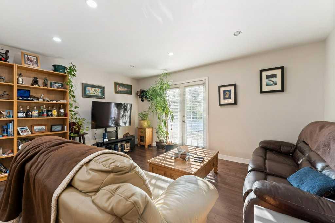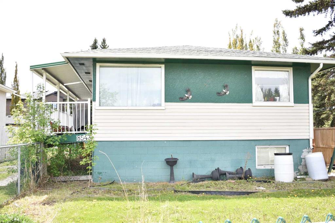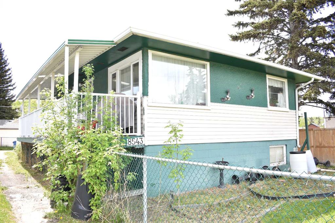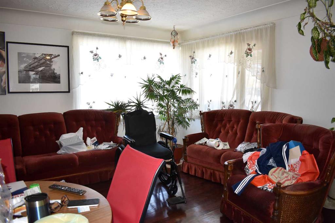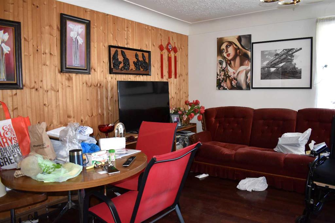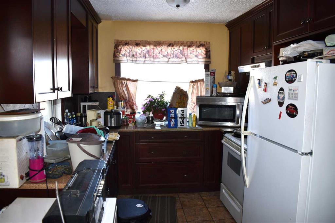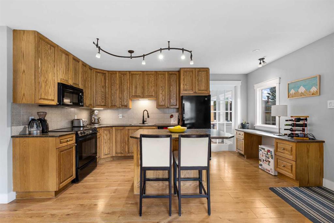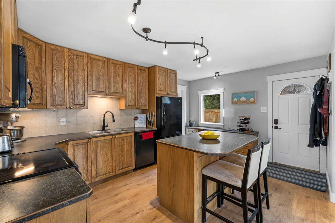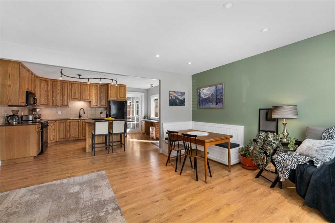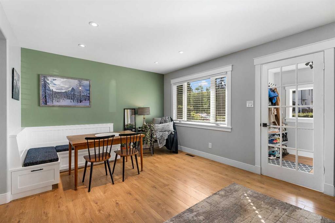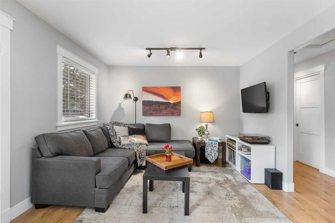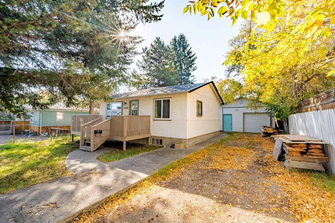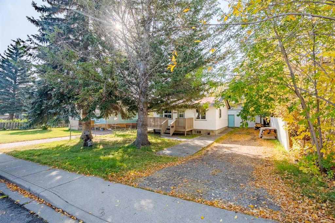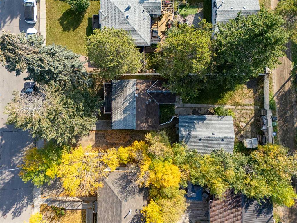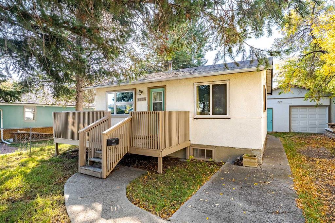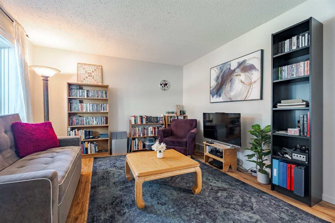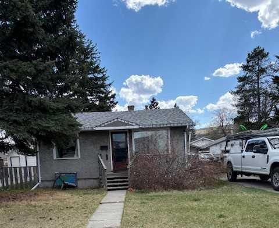7932 36 Avenue NW
Calgary T3B 1V7
MLS® Number: A2264667
$ 549,000
3
BEDROOMS
2 + 0
BATHROOMS
883
SQUARE FEET
1958
YEAR BUILT
This charming bungalow is nestled on a quiet street in the heart of the historically iconic community of Bowness. Beautiful mature trees will greet you at the curb & the extended concrete drive will usher you up to the front door. You will be greeted at the foyer with glistening original hardwood flooring. The comfortable sized living room is illuminated with natural light flowing through the large front bay window. Spacious dining area with a beautiful papered feature wall, touch activated sconces, & stunning original glass paned pantry door. This gem boasts a balance of updates & original charm. The beautifully renovated kitchen is an expressive space that is sure to inspire many lovingly prepared meals. The aesthetically appealing two toned soft close drawers & cabinets offer functional space saving enhancements while the updated oversized gas stove & range hood provide an engaging focal point to the kitchen. Updated 4 pc main bath. A comfortable sized primary bedroom & second bed complete your tour of the main floor. A large storage closet & open area await you at the bottom of the stairs. An ideal space to set up the gym equipment, hang bicycles, or store your hockey gear. The large bright utility room is home to the washer & dryer, hobby area & additional storage. The substantially sized recreation room is home to the dry bar & striking stone faced wood burning fireplace. A third bedroom & updated 3 piece bath make this an exceptional area for entertaining. SEPERATE ENTRANCE at the rear & layout of the basement could make this home a good candidate for suiting while the R-CG ZONING lends for a variety of development opportunities. (Secondary suites subject to approval and permitting by the city) The extended side driveway offers plenty of additional parking. The carport will keep the snow off the vehicle during the winter months & also includes a front storage area. The massive back yard is an entertainers dream. The beautiful stone patio welcomes your guests to gather around the fire pit while you grill up the steaks on your gas BBQ. The rear fence has a swing door & could accommodate RV parking. Or, build your dream garage at the rear of the home & park the RV on the side driveway. Alternatively, one could remove the carport & have dual access to a garage. Additional upgrades to this home include newer LED light fixtures throughout, paint, windows on the main & lower bedroom, newer hot water tank & furnace, roof is approximately 10 years old, & sewer line to the home has been replaced. Close proximity to schools, shopping & amenities, Bowness Park, COP, Shouldice Athletic Park, the Children's hospital & the University. The of abundance of amenities within the community and surrounding area is exceptional. A short commute to downtown and quick access to highway 1 for those who enjoy adventuring outside the city. Contact your favourite realtor today to call this home your own.
| COMMUNITY | Bowness |
| PROPERTY TYPE | Detached |
| BUILDING TYPE | House |
| STYLE | Bungalow |
| YEAR BUILT | 1958 |
| SQUARE FOOTAGE | 883 |
| BEDROOMS | 3 |
| BATHROOMS | 2.00 |
| BASEMENT | Full |
| AMENITIES | |
| APPLIANCES | Dishwasher, Gas Stove, Microwave, Range Hood, Refrigerator, Washer/Dryer, Window Coverings |
| COOLING | Window Unit(s) |
| FIREPLACE | Wood Burning |
| FLOORING | Carpet, Hardwood, Tile |
| HEATING | Forced Air |
| LAUNDRY | In Basement |
| LOT FEATURES | Back Lane, Back Yard, Landscaped, Level, Rectangular Lot, Treed |
| PARKING | Additional Parking, Alley Access, Carport, Covered, Driveway, Off Street, RV Access/Parking |
| RESTRICTIONS | None Known |
| ROOF | Asphalt Shingle |
| TITLE | Fee Simple |
| BROKER | CIR Realty |
| ROOMS | DIMENSIONS (m) | LEVEL |
|---|---|---|
| Game Room | 61`0" x 42`8" | Basement |
| Other | 36`5" x 16`9" | Basement |
| Bedroom | 36`1" x 33`2" | Basement |
| 3pc Bathroom | 33`2" x 13`5" | Basement |
| Furnace/Utility Room | 59`1" x 36`5" | Basement |
| Living Room | 49`3" x 43`0" | Main |
| Dining Room | 37`9" x 26`7" | Main |
| Kitchen | 37`5" x 46`3" | Main |
| 4pc Bathroom | 23`4" x 16`5" | Main |
| Bedroom - Primary | 44`3" x 31`10" | Main |
| Bedroom | 37`5" x 31`10" | Main |

