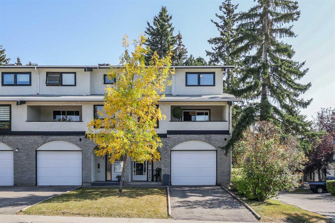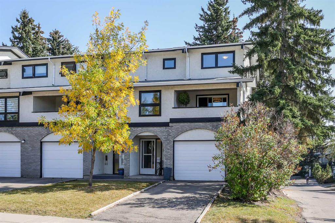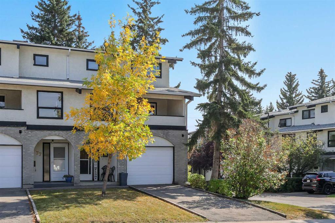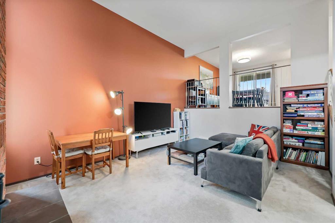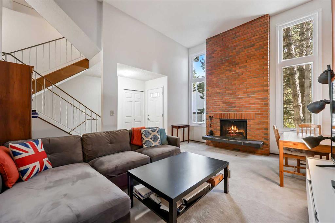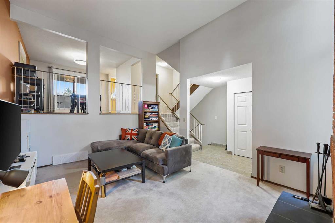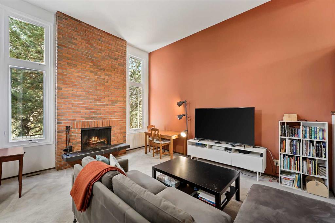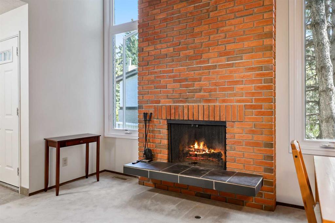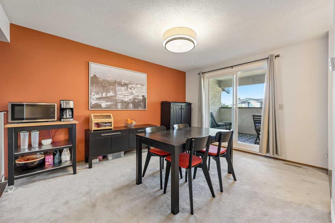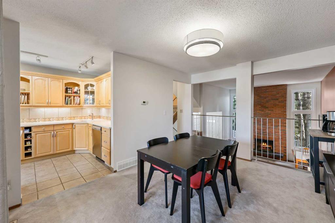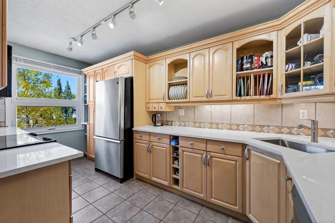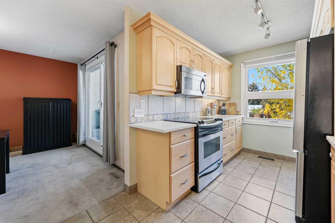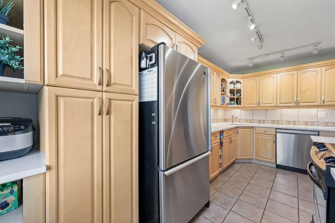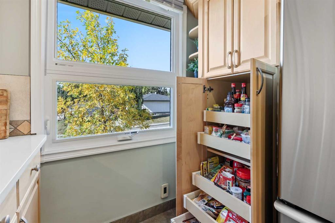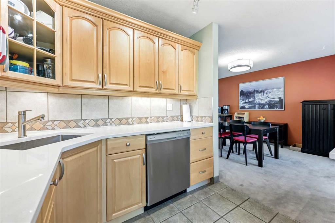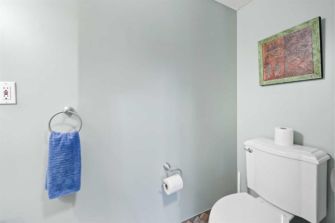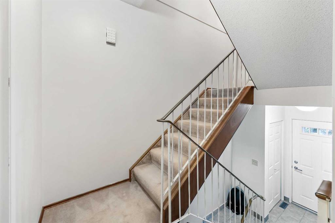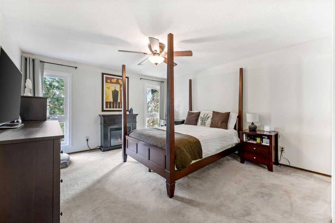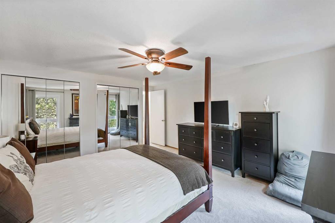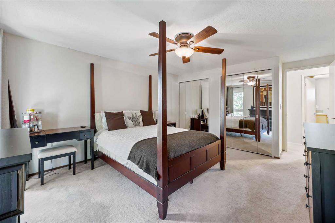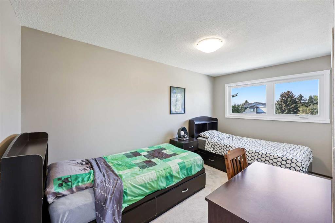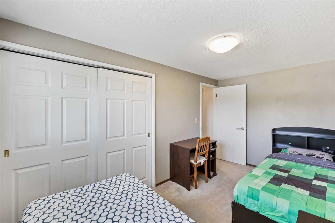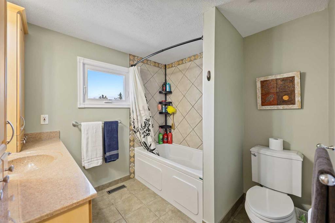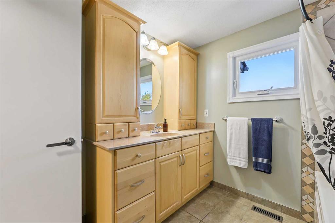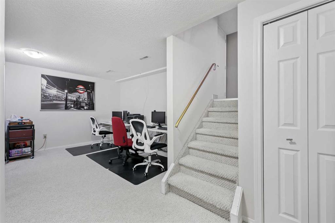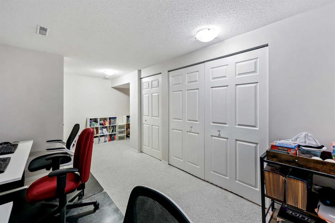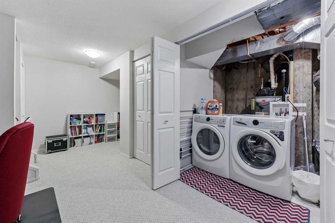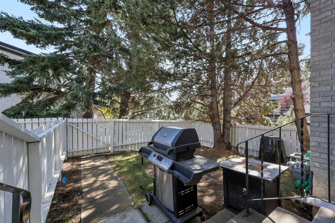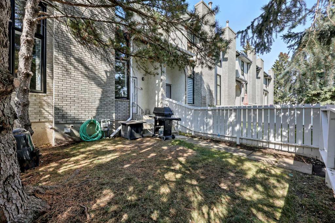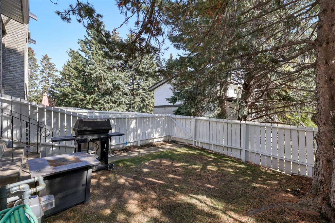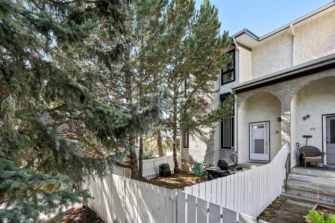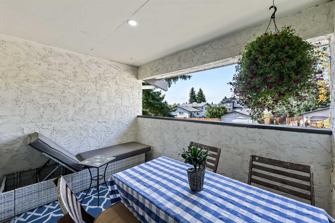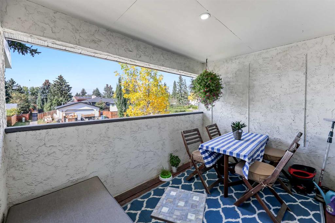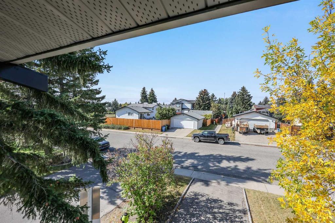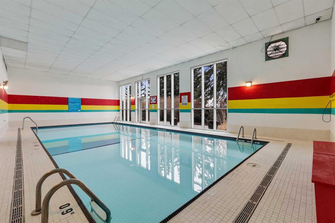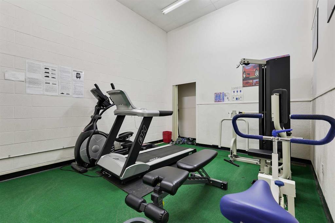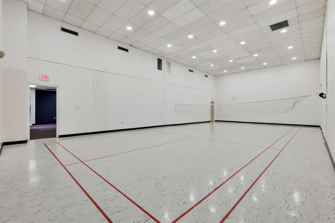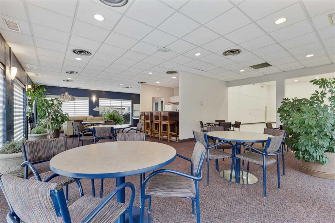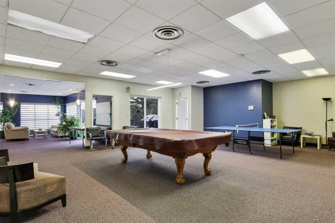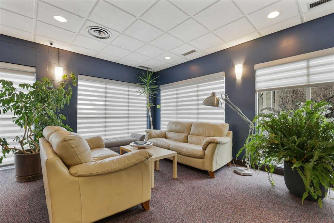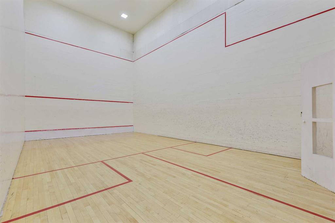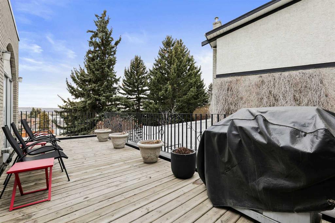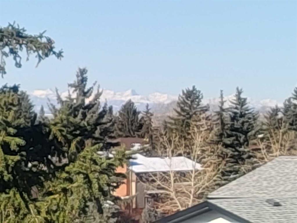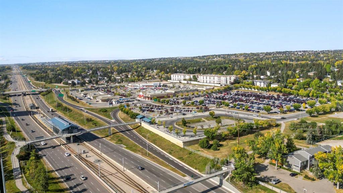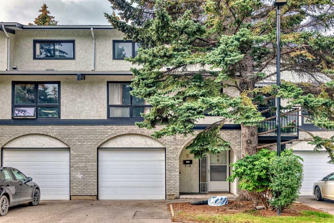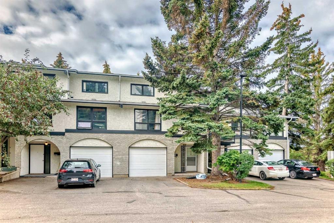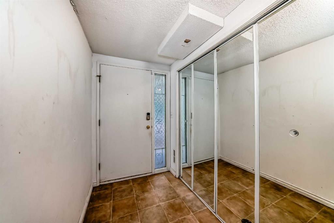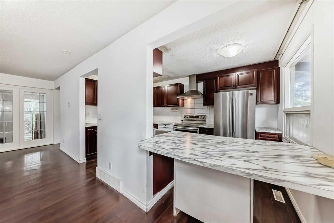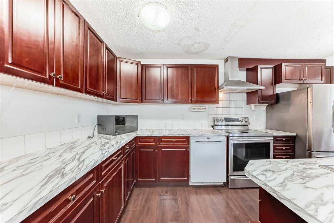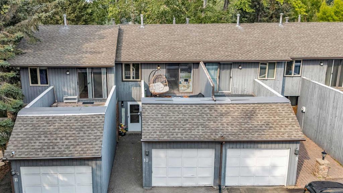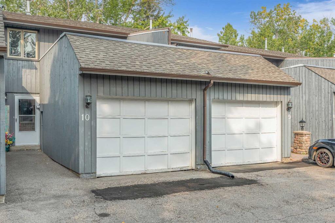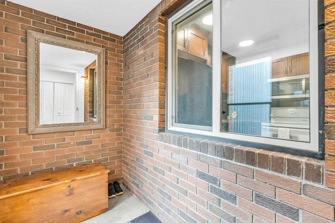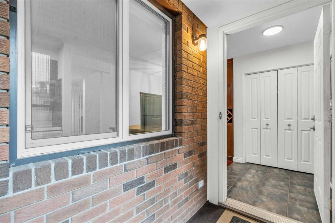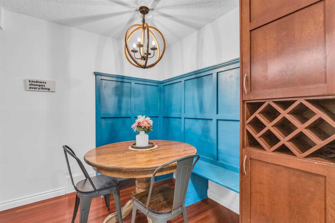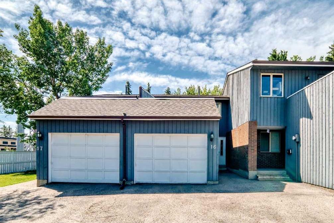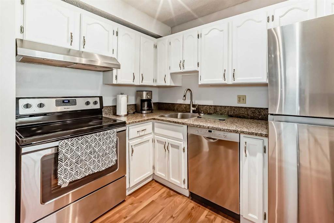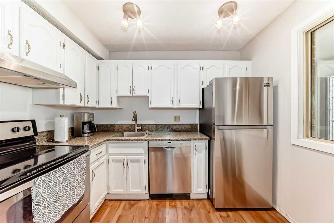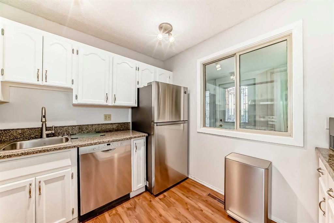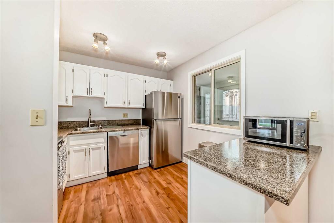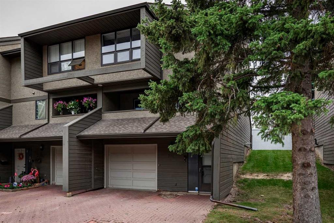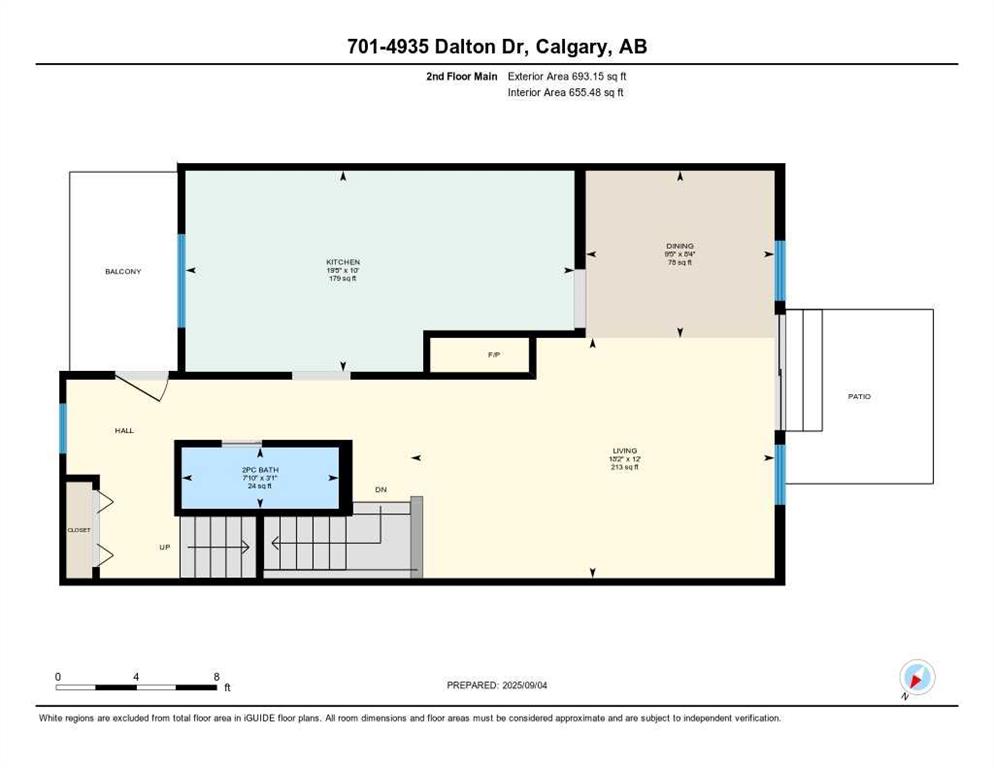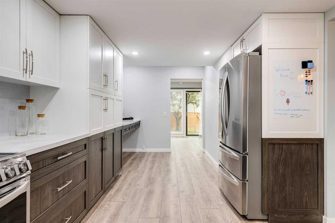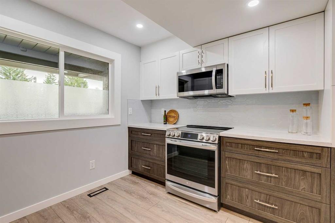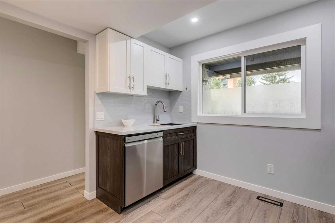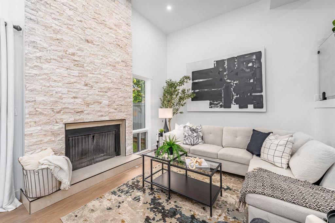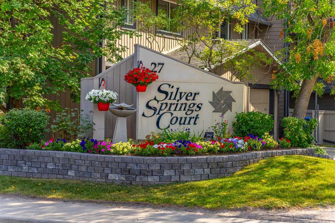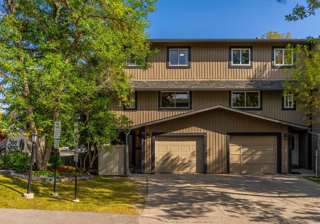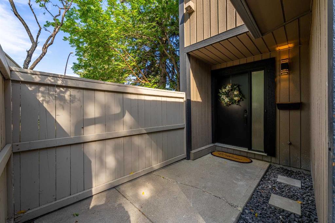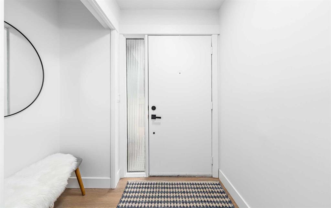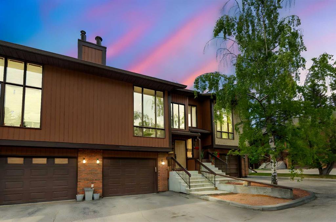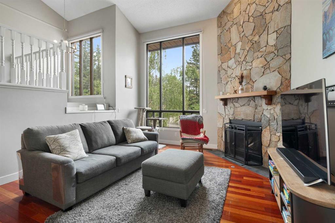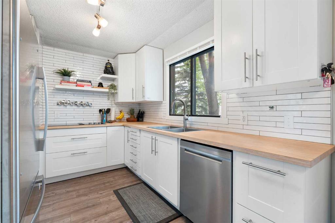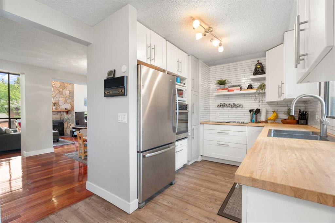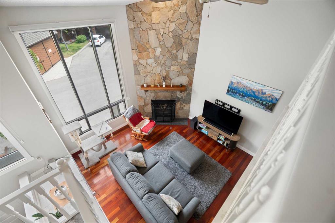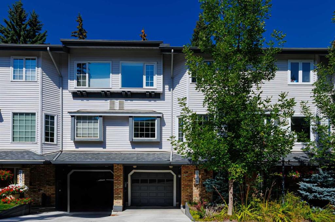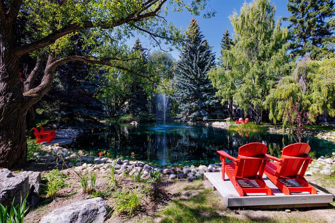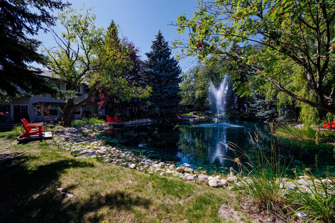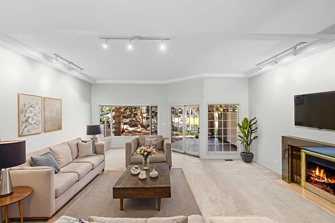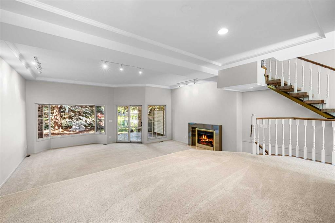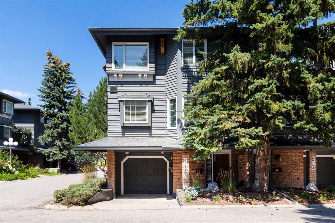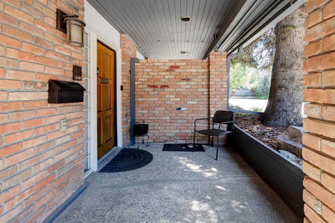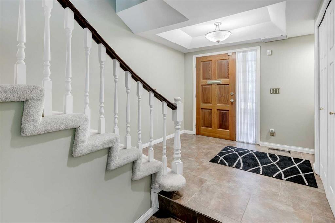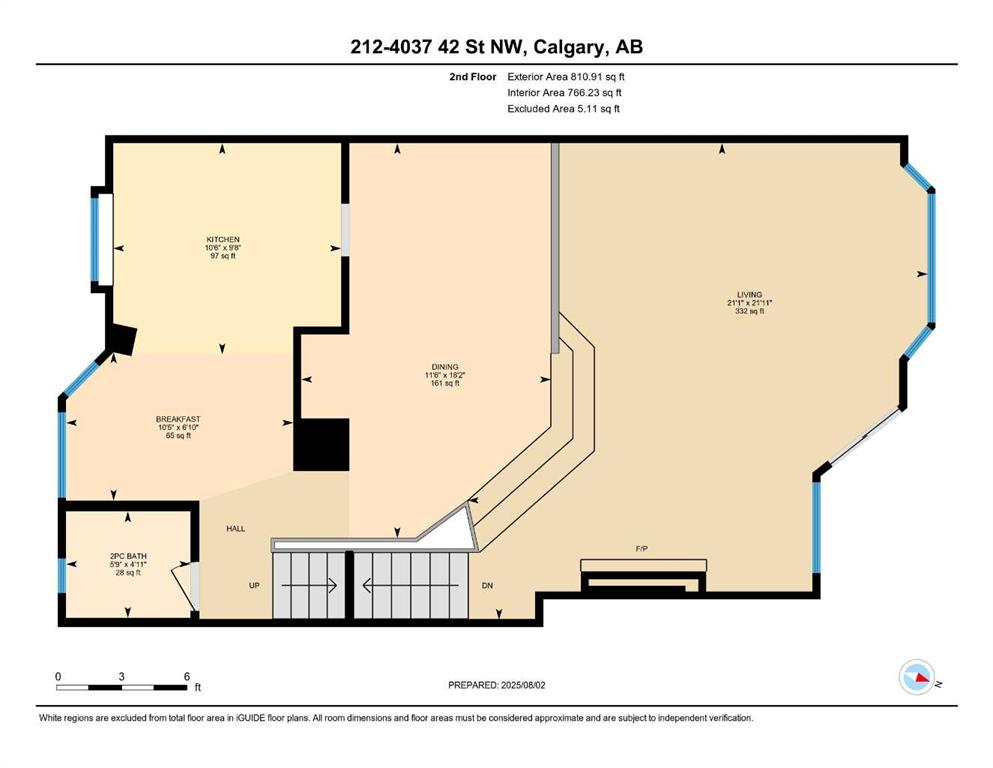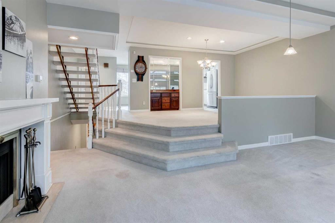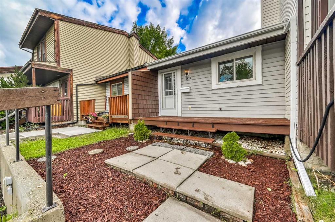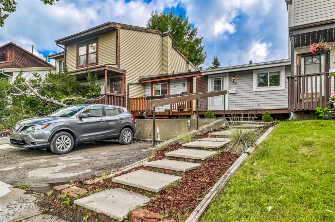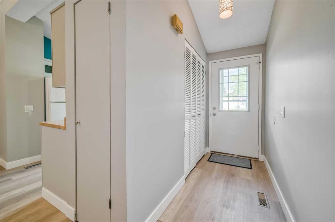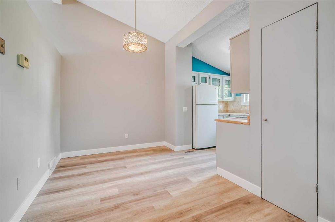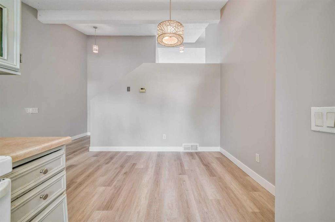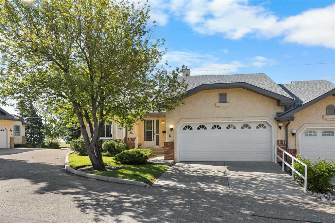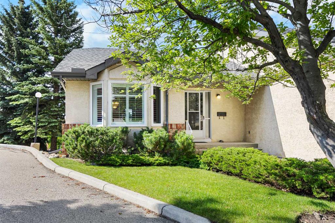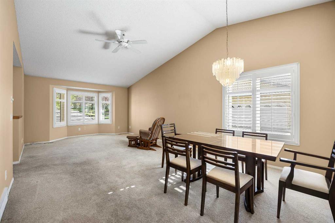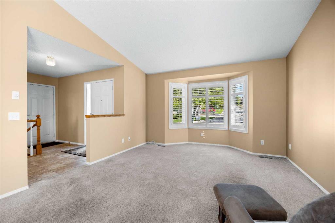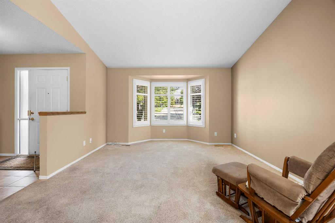76, 5400 Dalhousie Drive NW
Calgary T3A 2B4
MLS® Number: A2258772
$ 524,900
2
BEDROOMS
1 + 1
BATHROOMS
1,368
SQUARE FEET
1975
YEAR BUILT
** OPEN HOUSE SAT SEPT 27TH, 1:30-4:00PM*** WEST facing END unit with COVERED front BALCONY in coveted 5400 Dalhousie! UPDATED and clean with a fully finished basement, this unit has so much to offer. TILE front foyer is SPACIOUS with lots of room for mudroom gear. GREAT ROOM with cathedral ceiling, WOOD burning fireplace, stunning brick masonry floor to ceiling, SLATE hearth, ALL NEW 3pane WINDOWS (throughout!), great gathering space, with door to your very PRIVATE backyard with PATH behind. Upper DINING room has lots of room for large table, hutch or curio cabinet. RENOVATED kitchen with MAPLE cabinets, PULLOUT pantry, QUARTZ countertops, new SINK, HEATED FLOORS, STAINLESS STEEL appliances w/NEW DISHWASHER (2025), UNDER COUNTER lighting, LOADS of storage. Pause and TAKE IN the COVERED WEST balcony, one of a handful in the complex, with MOUNTAIN VIEW. 2-piece powder room with HEATED floor. UPPER level has LARGE PRIMARY bedroom, sitting amongst tree tops from double windows view over the backyard, DOUBLE closets for all your things, 2ND bedroom with BIG closet and WEST VIEW. FAMILY BATH with SOAKER tub, MAPLE vanity with ADDED banks of STORAGE, black hardware. Deep LINEN CLOSET holds more than just linens! FINISHED basement is bonus FLEX space and includes NEW Electrolux w/d LAUNDRY (Aug 2025, done under permit). NEW HWT (2024), Patio doors (2024), Windows (2025), RE-INSULATED attic (2024), NEW bathroom fans (2024). All this with a SINGLE ATTACHED GARAGE with direct entry into your home, an ABUNDANCE of AMENITIES including indoor pool, fitness, racquetball court, gym, party space, deck with view of COP, sauna, games room, kitchen. This home stays warm in winter and cool in summer in a complex that offers so much for families!
| COMMUNITY | Dalhousie |
| PROPERTY TYPE | Row/Townhouse |
| BUILDING TYPE | Other |
| STYLE | 5 Level Split |
| YEAR BUILT | 1975 |
| SQUARE FOOTAGE | 1,368 |
| BEDROOMS | 2 |
| BATHROOMS | 2.00 |
| BASEMENT | Finished, Partial |
| AMENITIES | |
| APPLIANCES | Dishwasher, Electric Stove, Microwave Hood Fan, Refrigerator, Washer/Dryer |
| COOLING | None |
| FIREPLACE | Brick Facing, Living Room, Masonry, Wood Burning |
| FLOORING | Carpet, Tile |
| HEATING | Forced Air, Natural Gas |
| LAUNDRY | In Basement, Laundry Room, Lower Level |
| LOT FEATURES | Back Yard, Landscaped, Low Maintenance Landscape, Standard Shaped Lot, Street Lighting |
| PARKING | Driveway, Front Drive, Single Garage Attached |
| RESTRICTIONS | Pet Restrictions or Board approval Required, Pets Allowed, Restrictive Covenant |
| ROOF | Asphalt Shingle |
| TITLE | Fee Simple |
| BROKER | Royal LePage Solutions |
| ROOMS | DIMENSIONS (m) | LEVEL |
|---|---|---|
| Bedroom - Primary | 13`8" x 12`7" | Level 4 |
| Bedroom | 13`8" x 7`11" | Level 4 |
| 4pc Bathroom | 8`1" x 7`10" | Level 4 |
| Flex Space | 12`3" x 9`8" | Lower |
| Furnace/Utility Room | 8`7" x 5`0" | Lower |
| Living Room | 16`1" x 12`7" | Second |
| Kitchen | 14`11" x 7`10" | Third |
| Dining Room | 13`8" x 11`0" | Third |
| 2pc Bathroom | 7`6" x 3`0" | Third |

