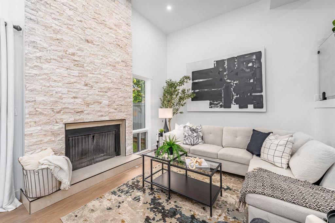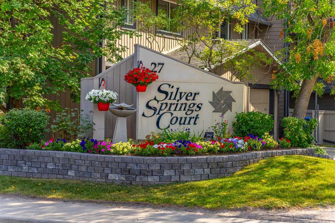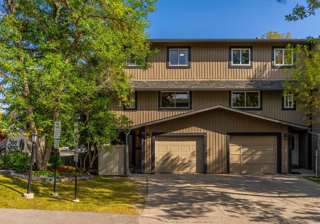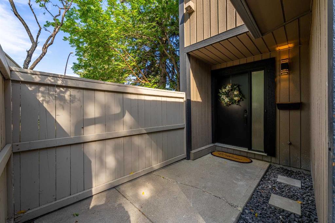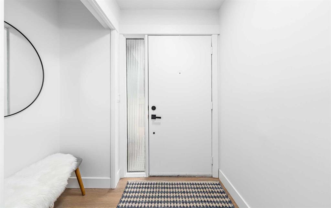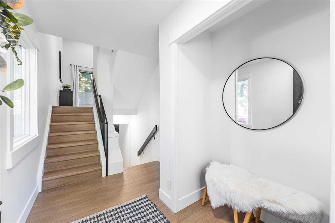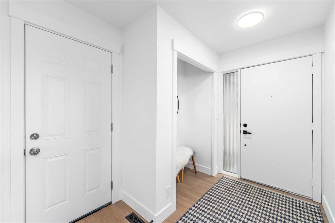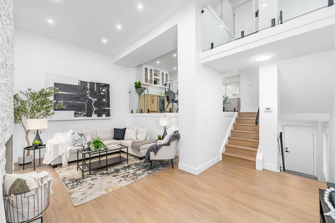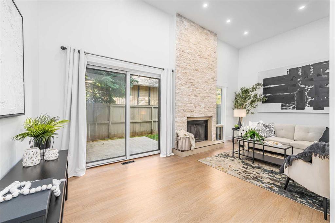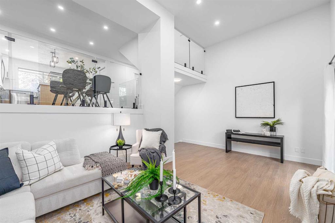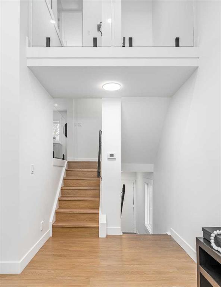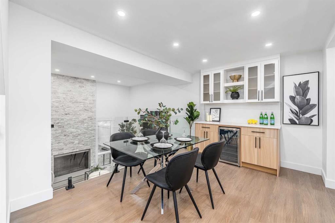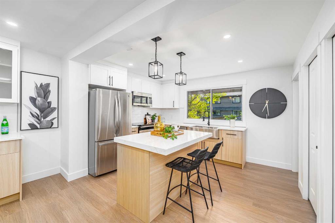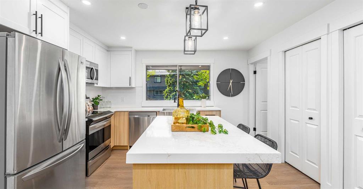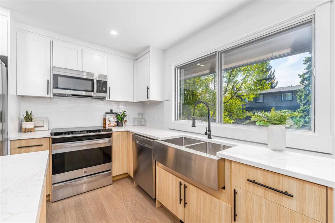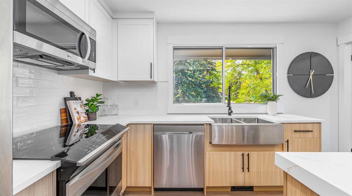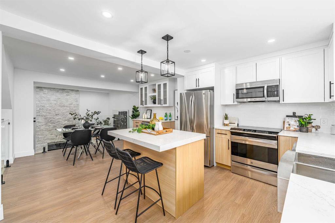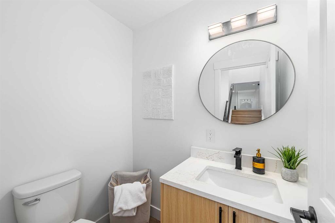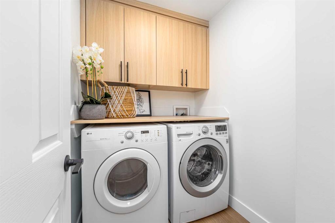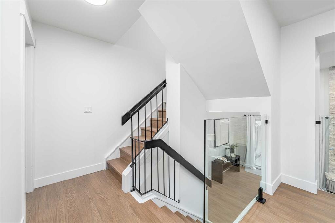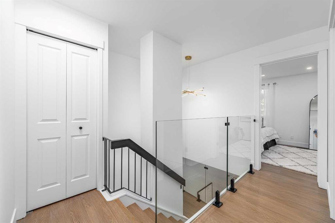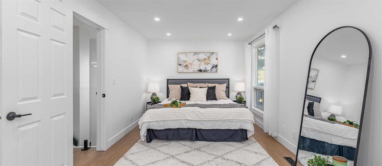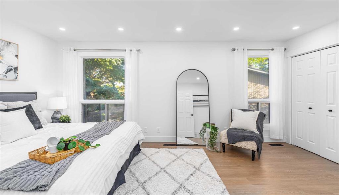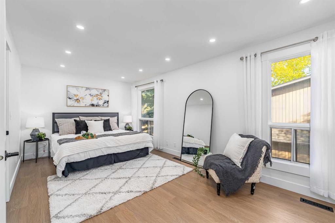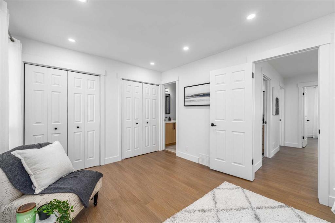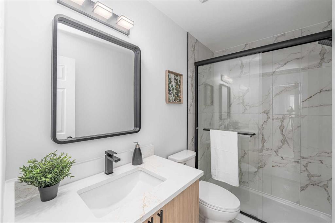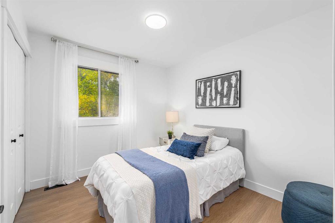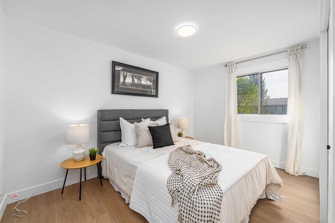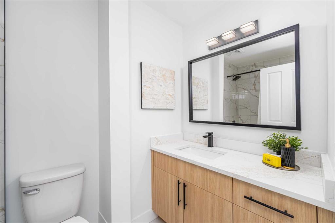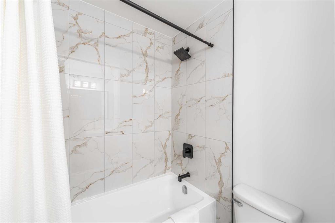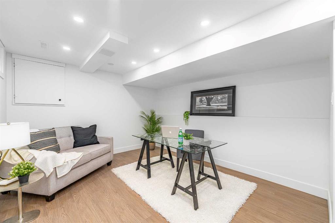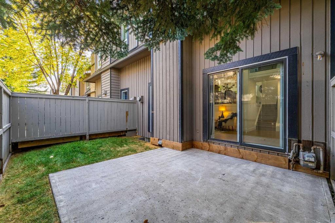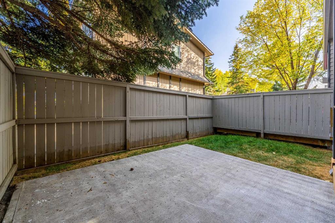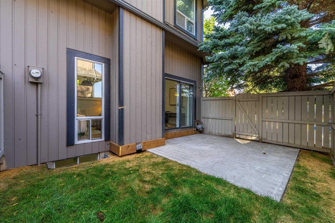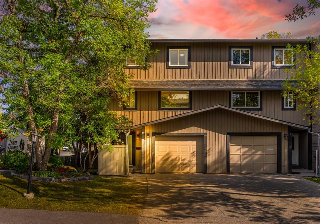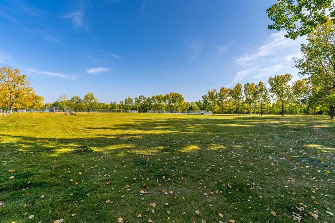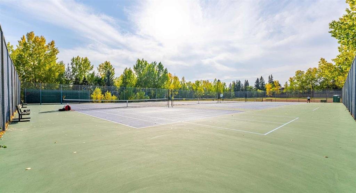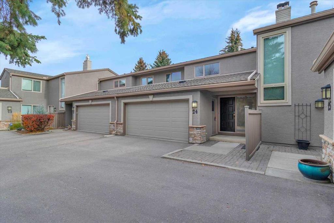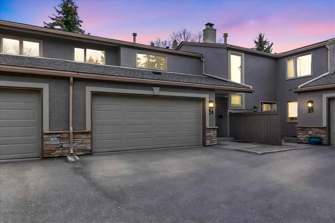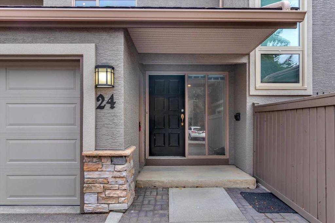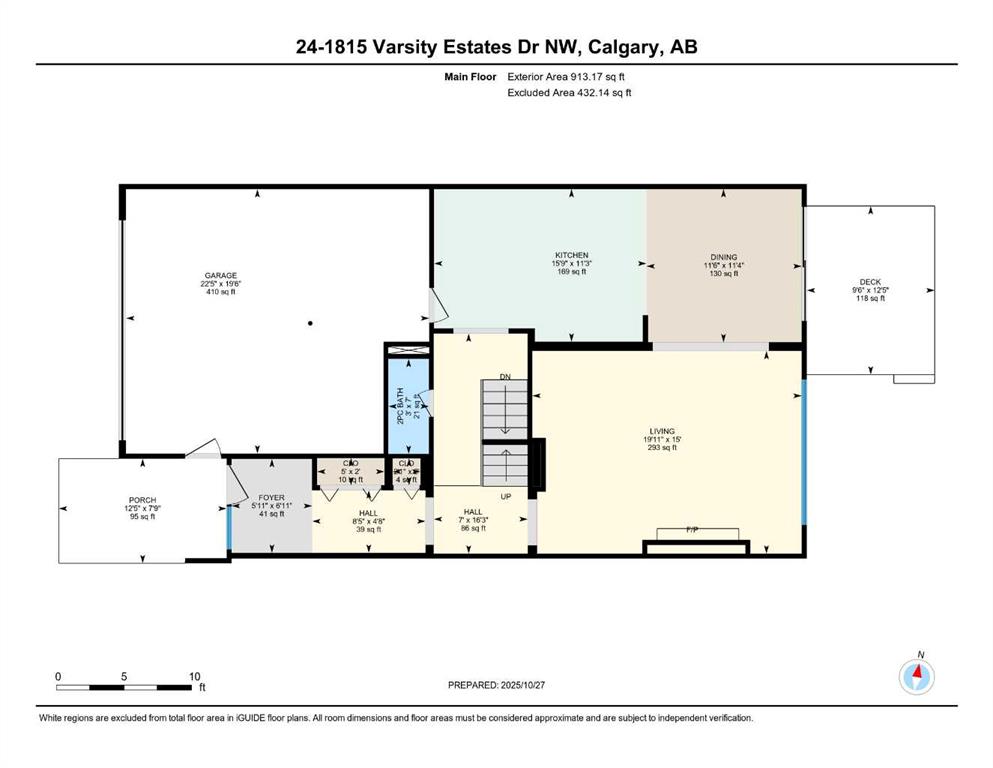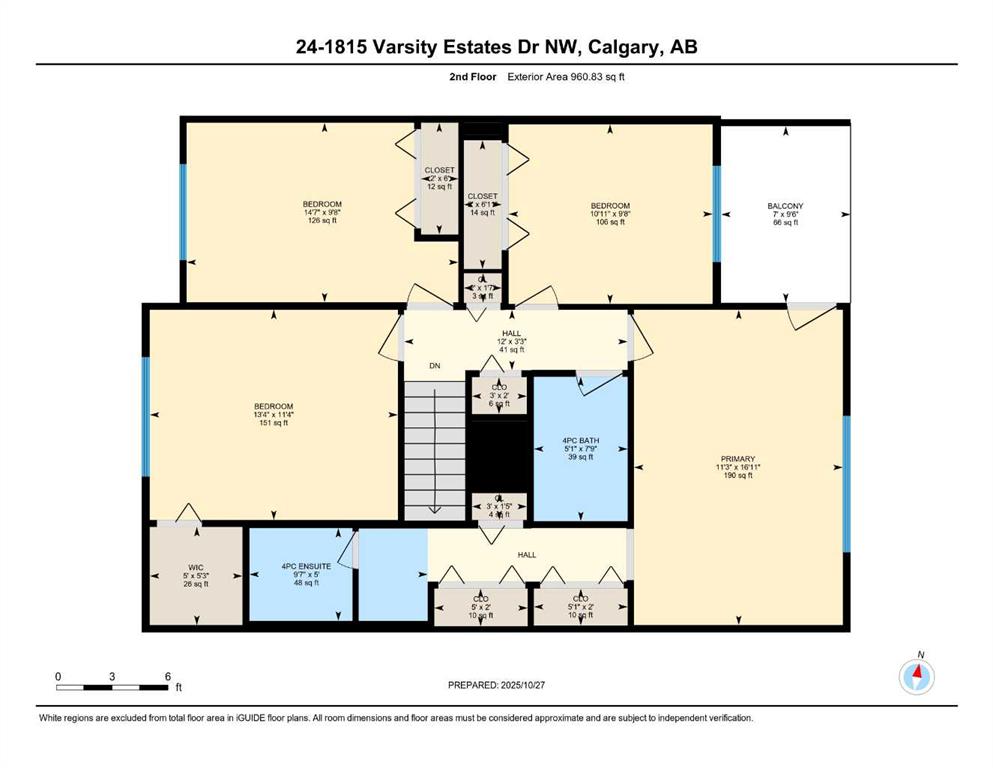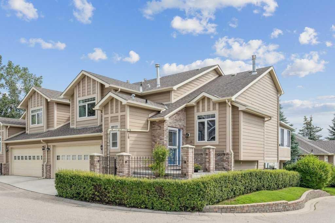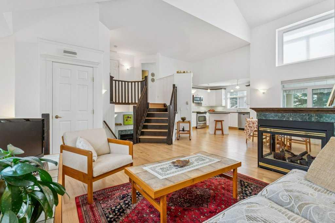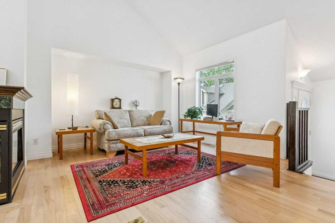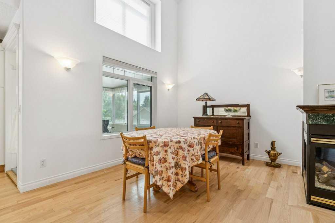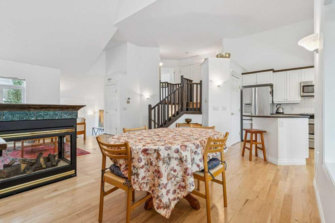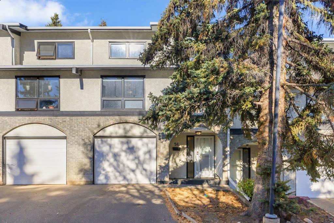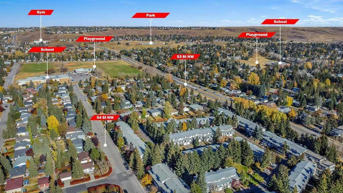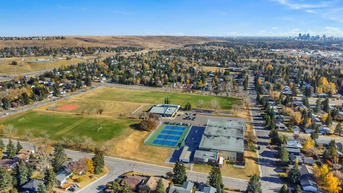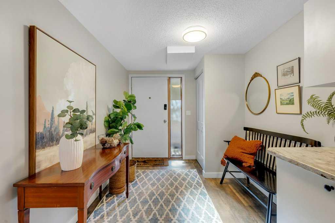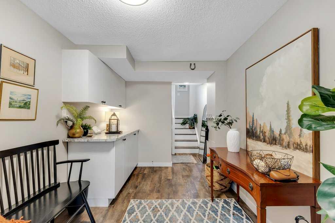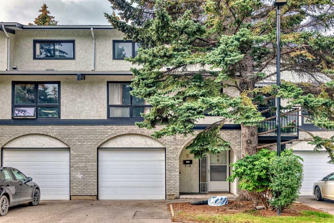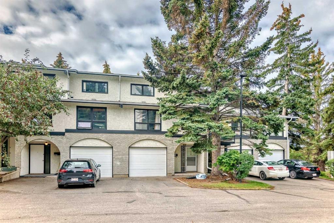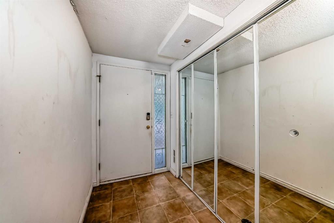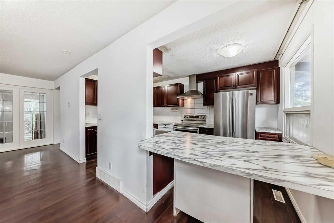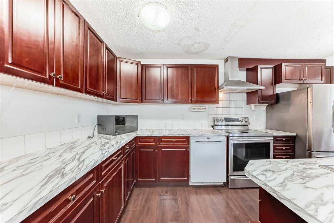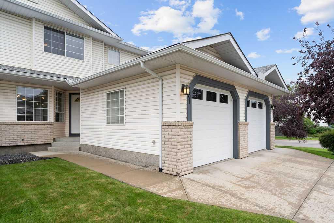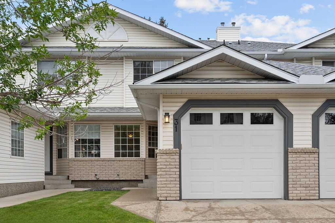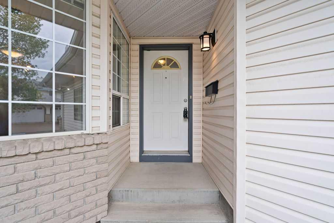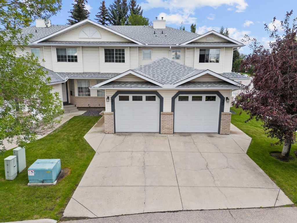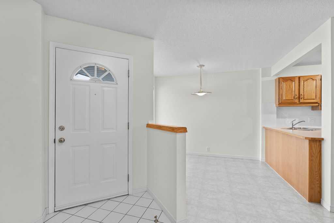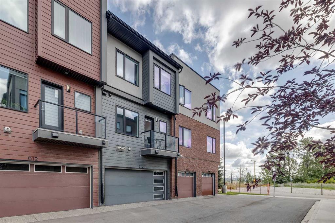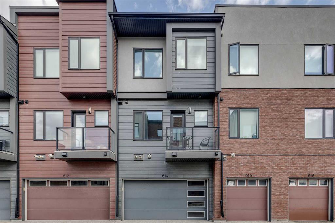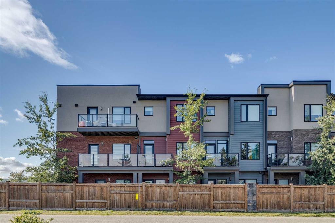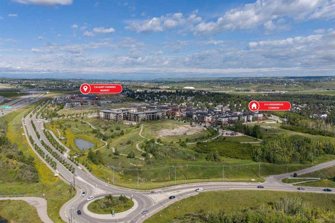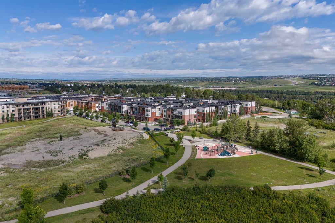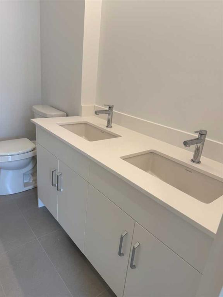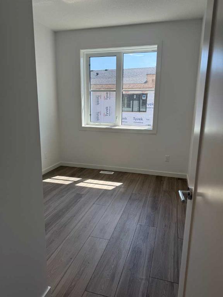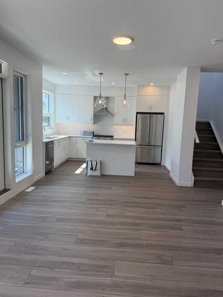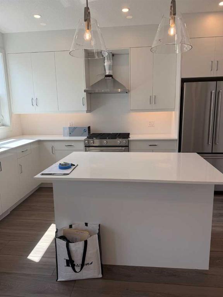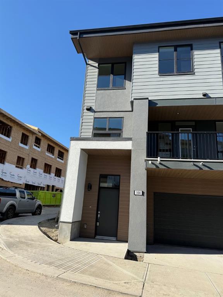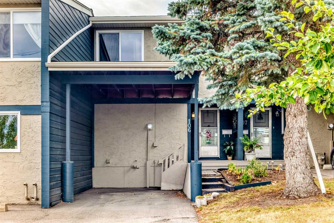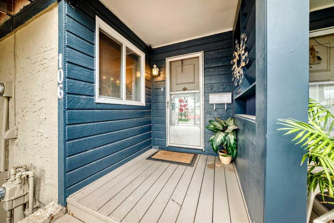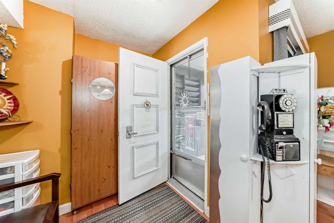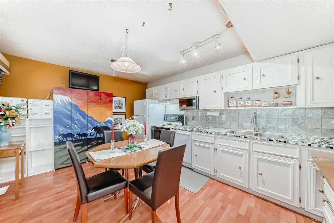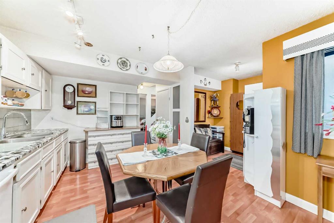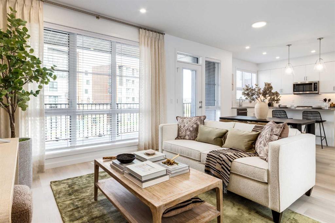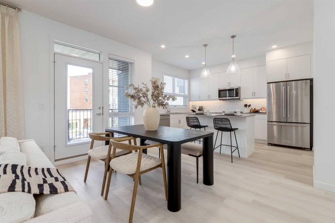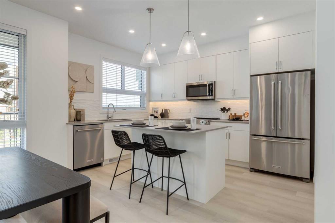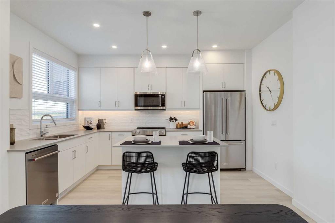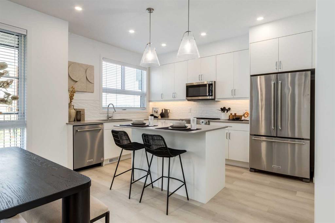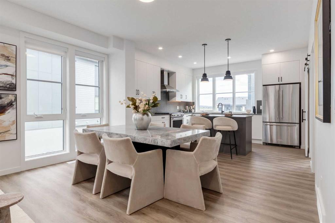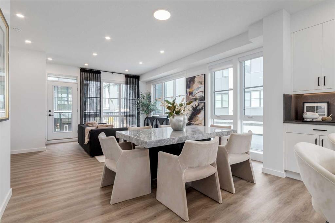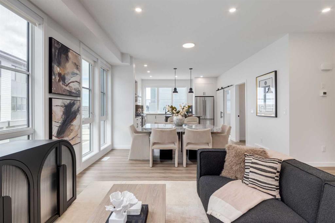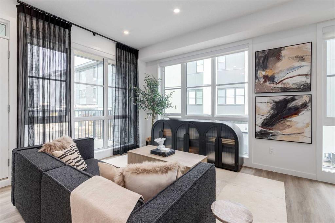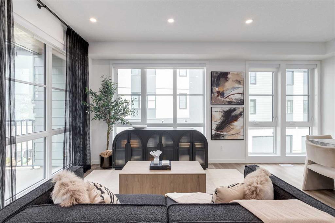72, 27 Silver Springs Drive NW
Calgary T3B 4N3
MLS® Number: A2259063
$ 589,990
3
BEDROOMS
2 + 1
BATHROOMS
1976
YEAR BUILT
Welcome to this bright and stylish four-level split townhome offering over 1,500 sq. ft. of thoughtfully designed living space. Recently renovated from top to bottom, this end unit combines modern finishes with a warm, inviting feel, making it the perfect place to call home. Inside, you’ll find an airy main living area with soaring ceilings, a striking feature fireplace, and windows that fill the space with natural light. The brand-new vinyl plank flooring flows throughout, creating a fresh and cohesive look. The kitchen is a showstopper with its updated cabinetry, stainless steel appliances, quartz countertops and central island—ideal for gathering with family or friends. Just off the kitchen, the dining space offers plenty of room for entertaining. Included on this level is an updated 2-pc bathroom and dedicated laundry room. Upstairs, you’ll find three generous bedrooms, including a primary suite with 3-pc ensuite bathroom, plus two updated bedrooms and a full bathroom. The lower level offers extra versatility with an additional living area, perfect for a media room, home office, or playroom. Outdoor living is just as enjoyable here with a large patio and fully fenced yard—perfect for summer barbecues, a garden, or a safe spot for kids and pets. An oversized garage provides parking and ample storage. The location couldn’t be better. You’re only steps from the Botanical Gardens, tennis courts, and an outdoor pool, and within walking distance to a gym, coffee shop, pub, restaurants, and schools. Nature lovers will appreciate being close to the river pathways and Bowmont Park, while commuters will love the quick access to major roads for getting around the city or heading to the mountains. With its modern updates, functional layout, and unbeatable location, this townhome is ready for you to move right in and start enjoying.
| COMMUNITY | Silver Springs |
| PROPERTY TYPE | Row/Townhouse |
| BUILDING TYPE | Five Plus |
| STYLE | 4 Level Split |
| YEAR BUILT | 1976 |
| SQUARE FOOTAGE | 1,564 |
| BEDROOMS | 3 |
| BATHROOMS | 3.00 |
| BASEMENT | Full |
| AMENITIES | |
| APPLIANCES | Dishwasher, Dryer, Electric Range, Microwave Hood Fan, Refrigerator, Washer |
| COOLING | None |
| FIREPLACE | Gas |
| FLOORING | Vinyl Plank |
| HEATING | Forced Air |
| LAUNDRY | Laundry Room, Upper Level |
| LOT FEATURES | Corner Lot, Landscaped, Level |
| PARKING | Driveway, Garage Faces Front, Oversized, Single Garage Attached |
| RESTRICTIONS | Pet Restrictions or Board approval Required |
| ROOF | Asphalt Shingle |
| TITLE | Fee Simple |
| BROKER | Real Broker |
| ROOMS | DIMENSIONS (m) | LEVEL |
|---|---|---|
| Bedroom - Primary | 10`2" x 18`1" | Level 4 |
| 3pc Ensuite bath | 8`5" x 4`4" | Level 4 |
| Bedroom | 9`9" x 13`0" | Level 4 |
| Bedroom | 10`7" x 8`10" | Level 4 |
| 4pc Bathroom | 4`11" x 8`4" | Level 4 |
| Game Room | 10`10" x 15`10" | Basement |
| Furnace/Utility Room | 17`10" x 3`4" | Basement |
| Foyer | 9`5" x 7`0" | Main |
| Living Room | 20`2" x 13`10" | Second |
| Dining Room | 9`4" x 13`0" | Third |
| Kitchen | 10`8" x 12`11" | Third |
| Laundry | 6`8" x 5`2" | Third |
| 2pc Bathroom | 4`3" x 5`8" | Third |

