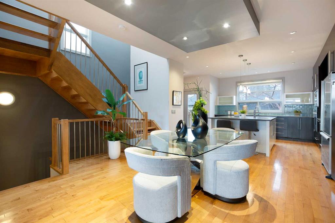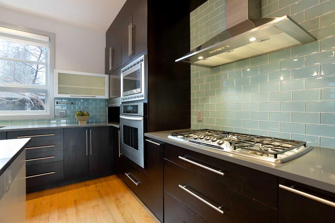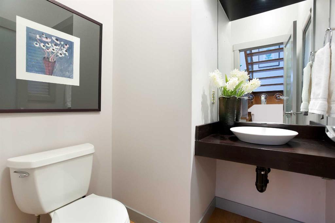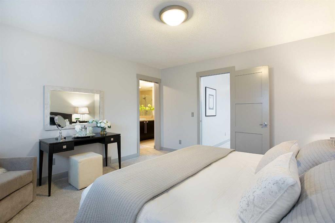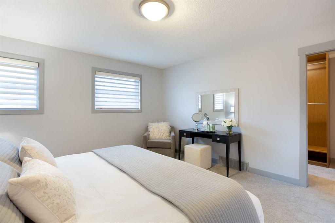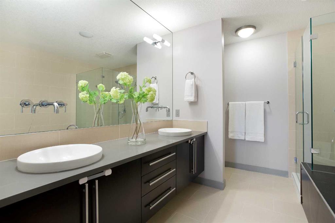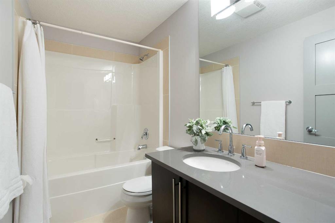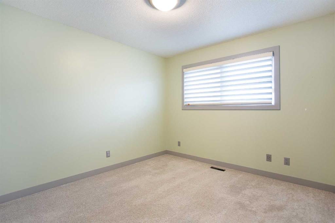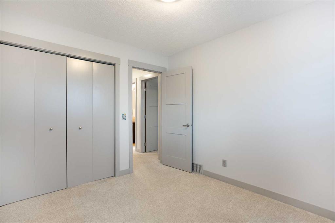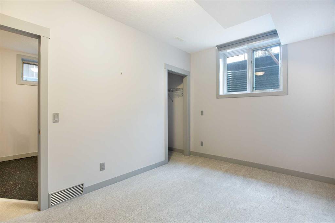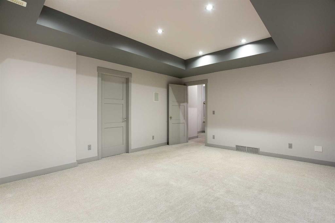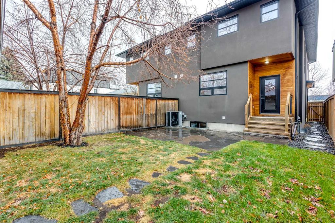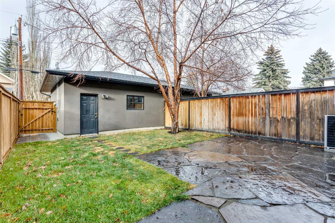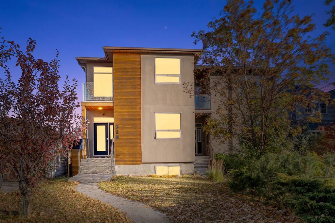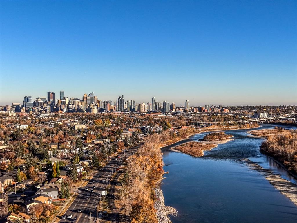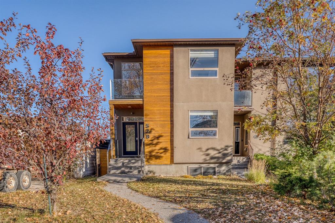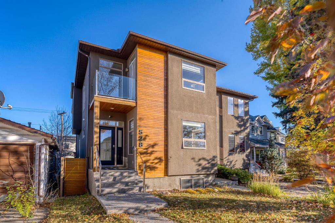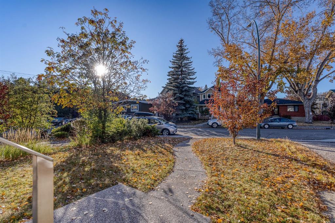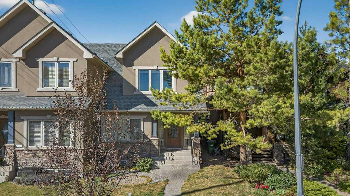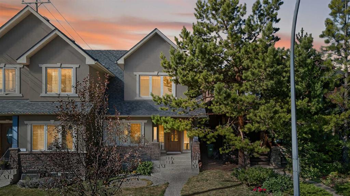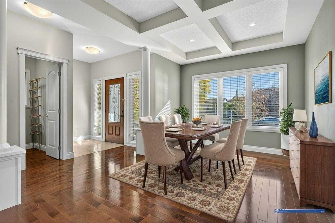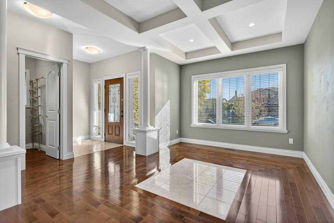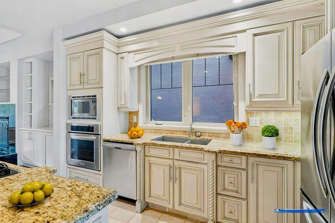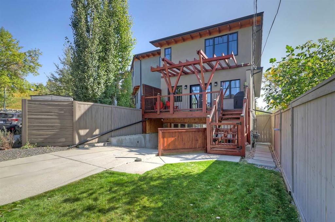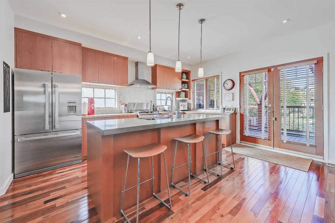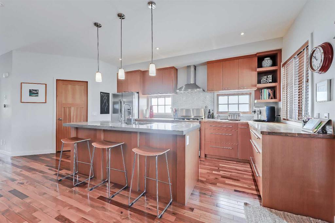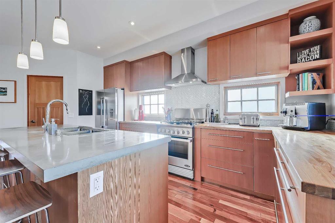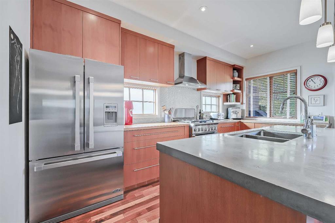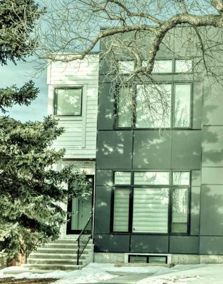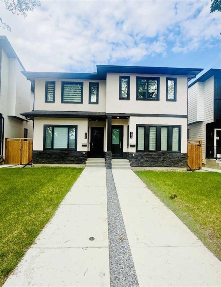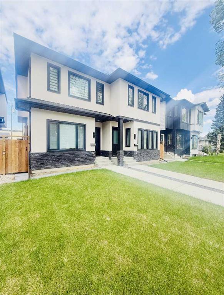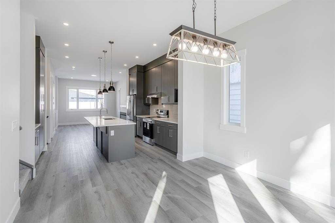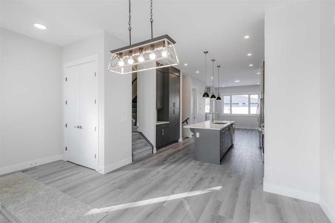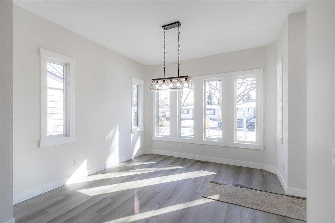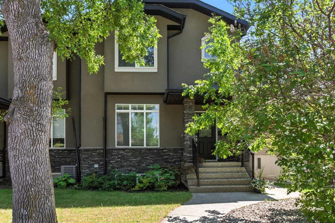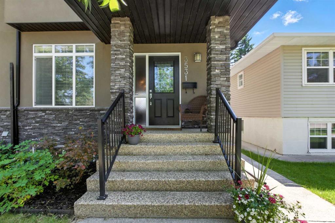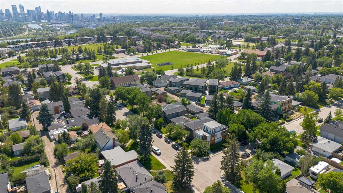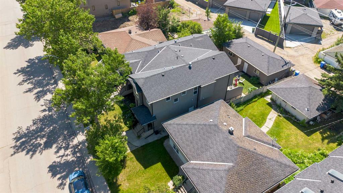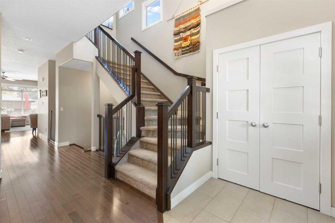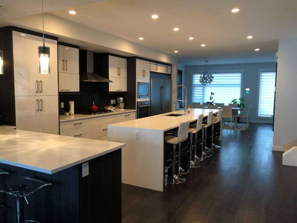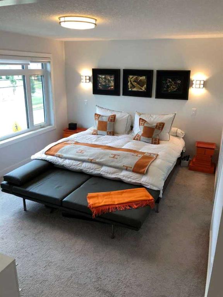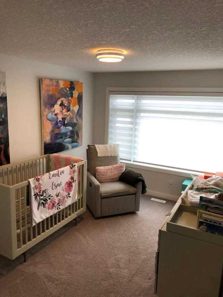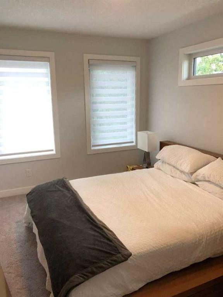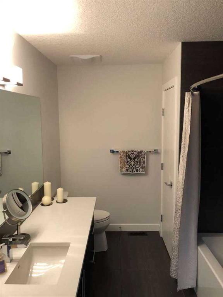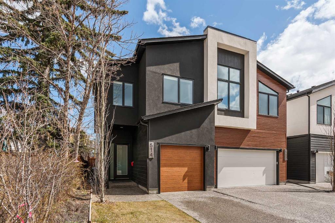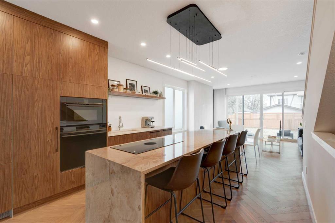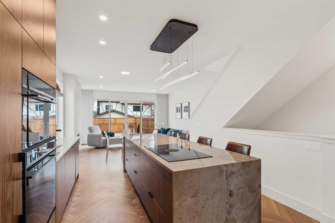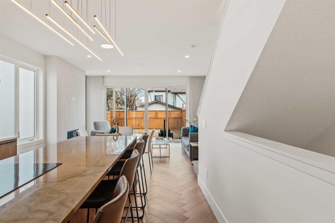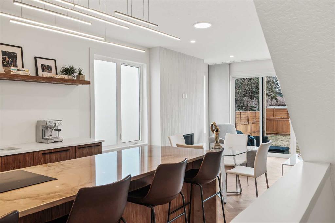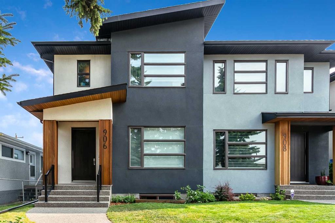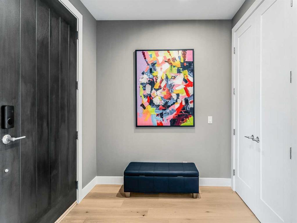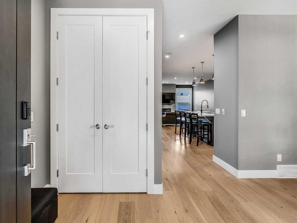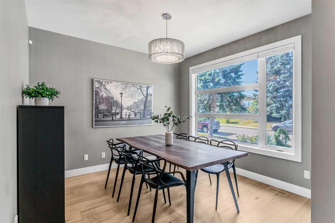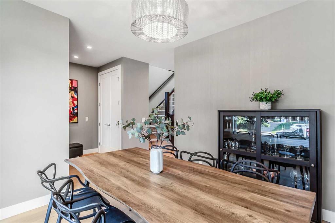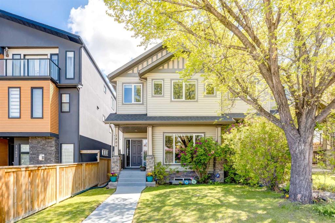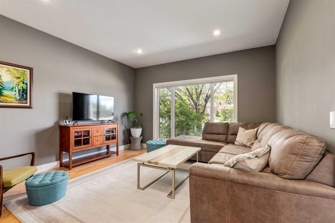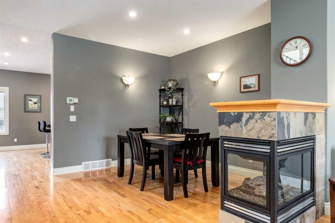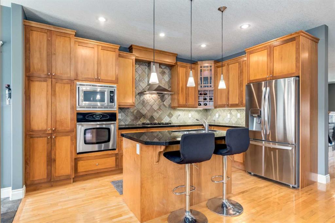715 32 Street NW
Calgary T2N 2W1
MLS® Number: A2271149
$ 859,900
4
BEDROOMS
3 + 1
BATHROOMS
1,703
SQUARE FEET
2006
YEAR BUILT
YOUR NEW HOME is an immaculate 4 bedroom contemporary home in desirable Parkdale, located across the street from Westmount Charter. The modern exterior boasts fully insulated acrylic stucco, cedar wood detailing, the aluminum-clad windows provide maximum efficiency. Inside you'll discover over 2,400 sq ft of fully developed living space, maple hardwood floors, stunning, custom open tread solid maple staircase, home audio throughout, and a wide open concept main floor. The front living room with southeast exposed sunlight from the large picture window, is a gorgeous place to enjoy. It is warmed by a cozy gas fireplace, surrounded by built ins. The central dining room leads to the magnificent kitchen where you'll find a wall of storage, including a very convenient office area that can be discretely closed off, quartz counters, espresso cabinets, and high end Thermador gas cooktop, wall-oven, an expansive center island with prep sink and a wine fridge. The gorgeous stairs lead up to vaulted ceilings with 2 skylights, a convenient laundry room, full bath and three generous bedrooms. The tranquil master retreat can host a king size bed and offers a large walk-in closet with custom built-ins and a luxurious 5pc ensuite with his/her sinks, jetted soaker tub, and glass enclosed shower. Downstairs showcases plush carpet, a flex room that can ideally be used as a workspace or library, fourth bedroom and full bath. The private fully-wired media room creates a fantastic space for a man-cave or family movie nights. The West backyard showcases a large stone patio, mature trees, and a double detached garage. Located within minutes to the Bow River pathway system, Foothills Hospital, walk to lots of restaurants, a fast commute to downtown, fast access to Stoney and the highway to the mountains. This outstanding property is ready for you to be home for Christmas! Notable updates: new roof 2024, new central air conditioner 2024.
| COMMUNITY | Parkdale |
| PROPERTY TYPE | Semi Detached (Half Duplex) |
| BUILDING TYPE | Duplex |
| STYLE | 2 Storey, Side by Side |
| YEAR BUILT | 2006 |
| SQUARE FOOTAGE | 1,703 |
| BEDROOMS | 4 |
| BATHROOMS | 4.00 |
| BASEMENT | Full |
| AMENITIES | |
| APPLIANCES | Bar Fridge, Built-In Oven, Central Air Conditioner, Dishwasher, Dryer, Garage Control(s), Gas Cooktop, Microwave, Refrigerator, Washer, Window Coverings |
| COOLING | Central Air |
| FIREPLACE | Gas, Glass Doors, Great Room |
| FLOORING | Carpet, Ceramic Tile, Hardwood |
| HEATING | Forced Air |
| LAUNDRY | Upper Level |
| LOT FEATURES | Back Lane, Back Yard, City Lot |
| PARKING | Double Garage Detached |
| RESTRICTIONS | None Known |
| ROOF | Asphalt Shingle |
| TITLE | Fee Simple |
| BROKER | MaxWell Capital Realty |
| ROOMS | DIMENSIONS (m) | LEVEL |
|---|---|---|
| 4pc Bathroom | 8`10" x 4`11" | Lower |
| Den | 9`5" x 13`3" | Lower |
| Bedroom | 8`11" x 13`3" | Lower |
| Family Room | 13`6" x 17`1" | Lower |
| Furnace/Utility Room | 8`10" x 6`9" | Lower |
| 2pc Bathroom | 5`10" x 5`5" | Main |
| Dining Room | 16`5" x 9`4" | Main |
| Kitchen | 13`11" x 13`9" | Main |
| Living Room | 14`5" x 21`1" | Main |
| 4pc Bathroom | 9`11" x 4`11" | Second |
| 5pc Ensuite bath | 9`7" x 10`9" | Second |
| Bedroom | 10`1" x 13`5" | Second |
| Bedroom | 9`9" x 10`5" | Second |
| Bedroom - Primary | 13`1" x 13`11" | Second |
| Walk-In Closet | 6`1" x 13`6" | Second |






