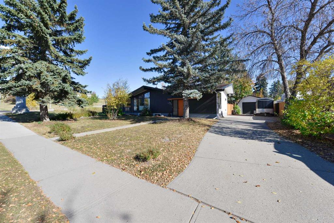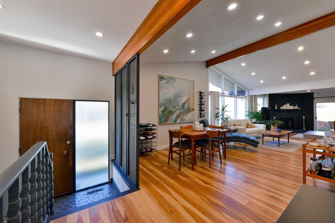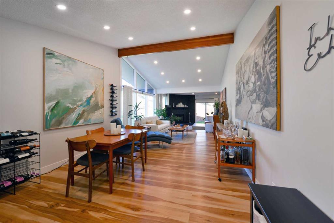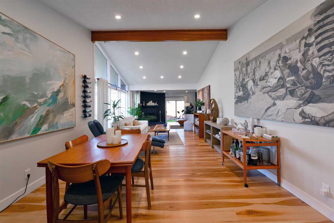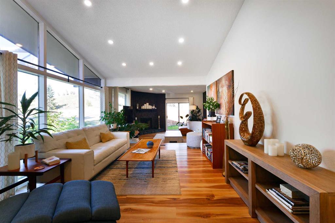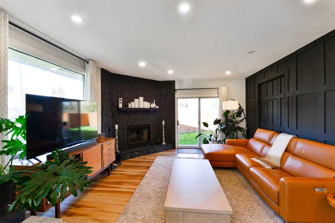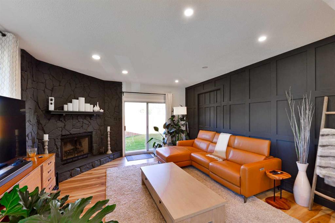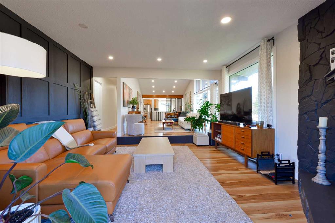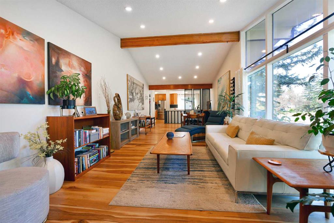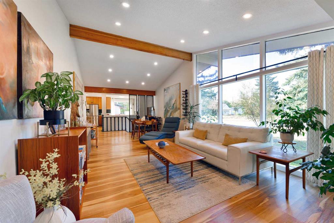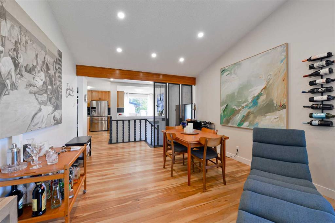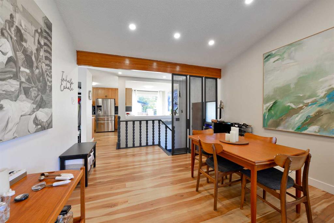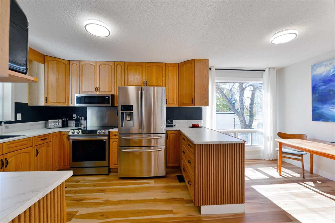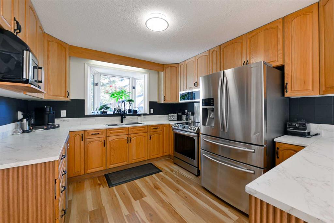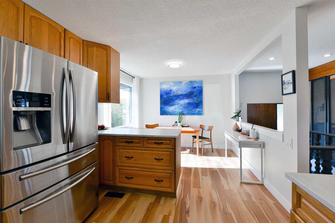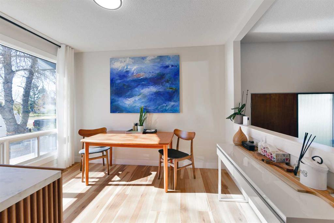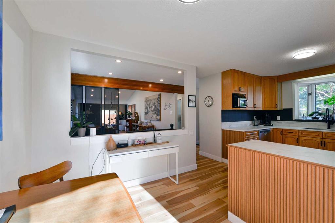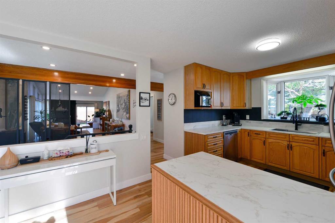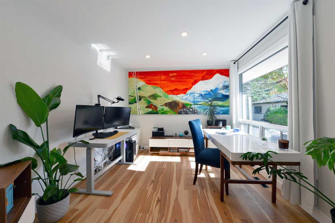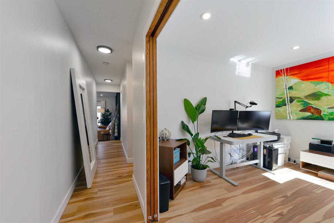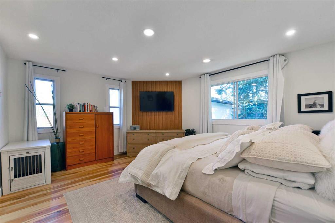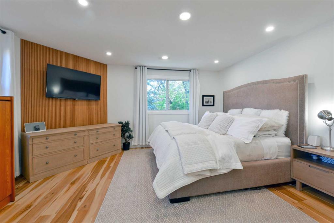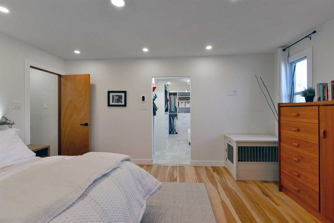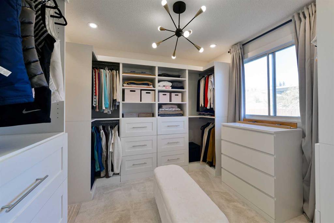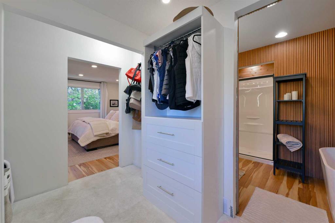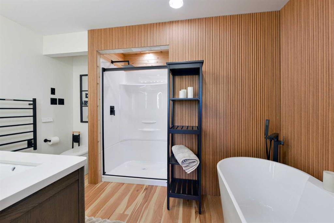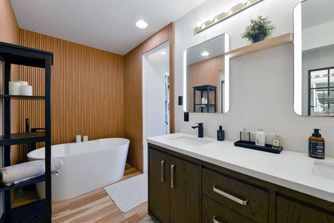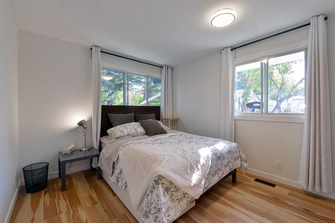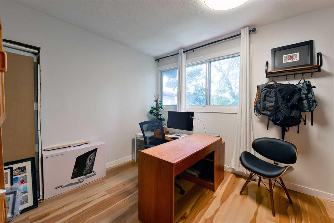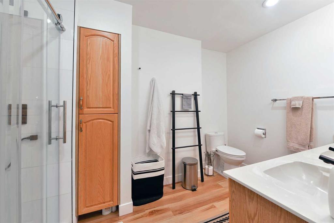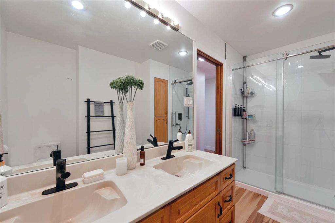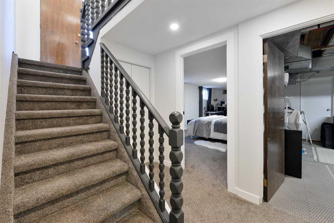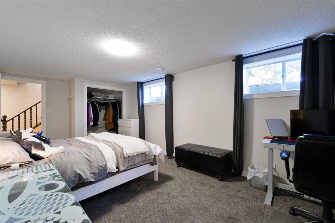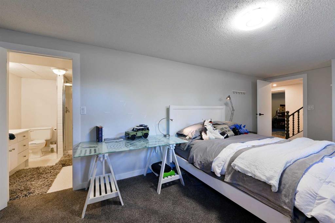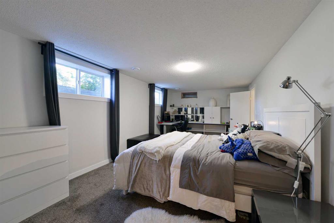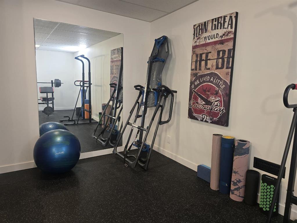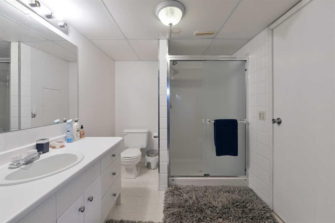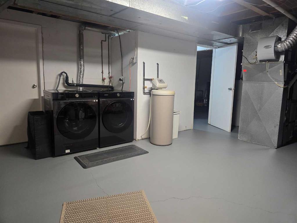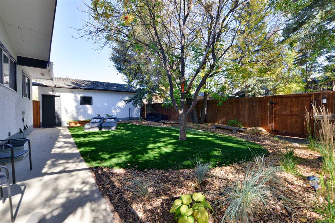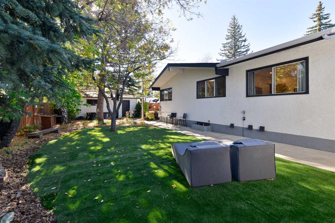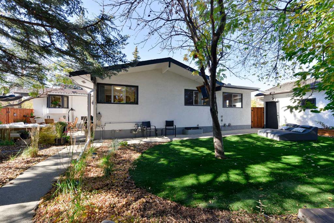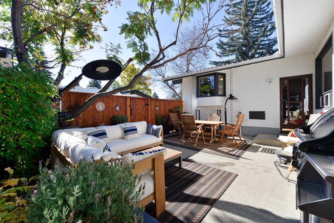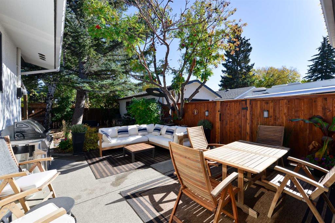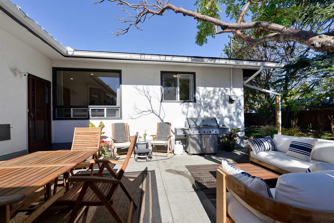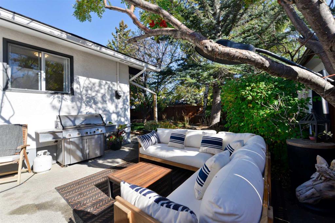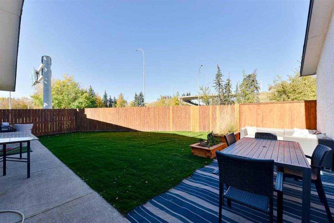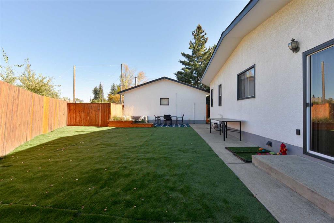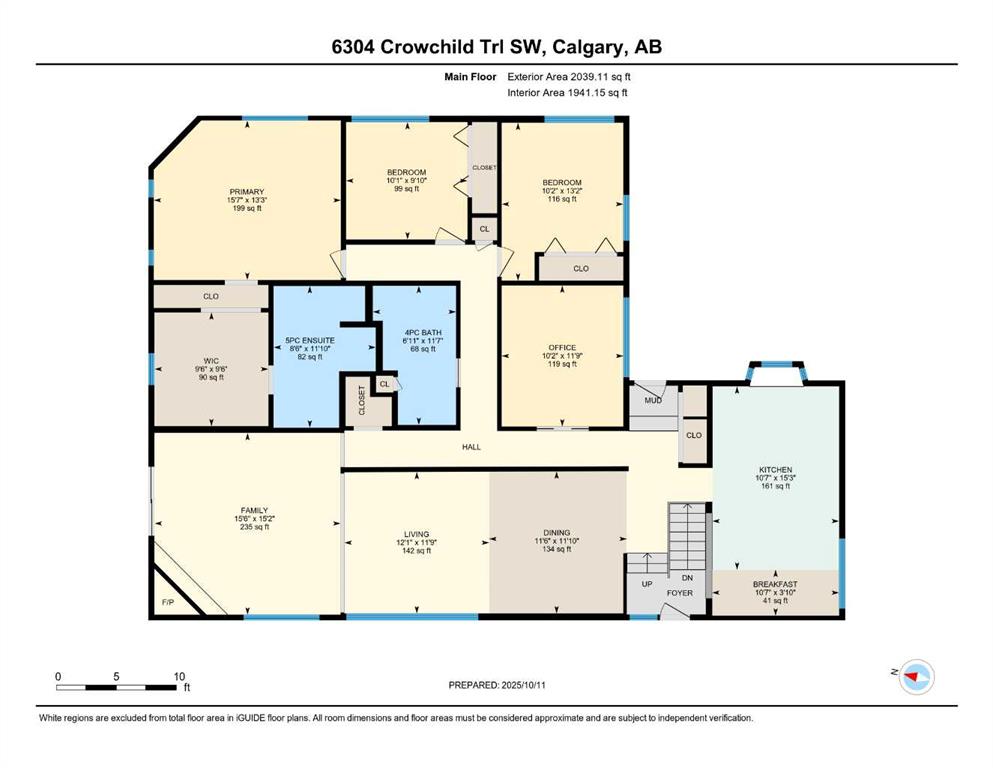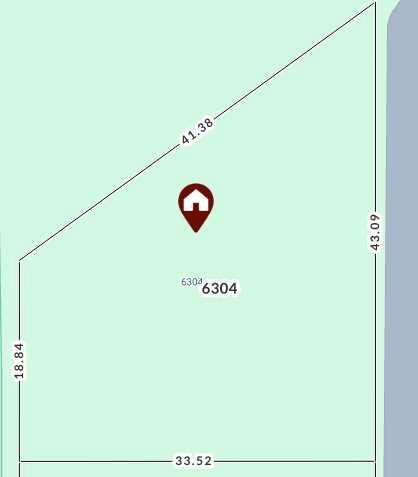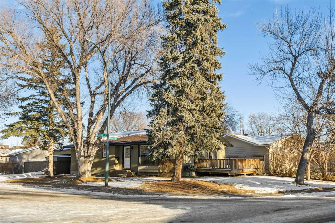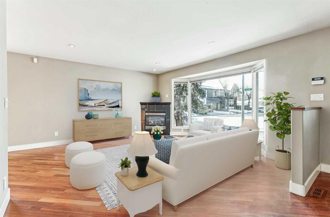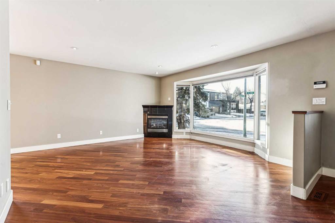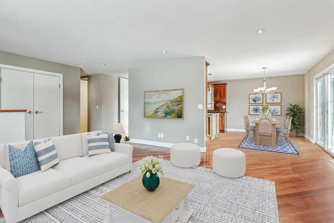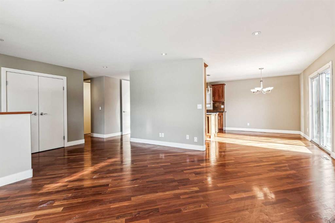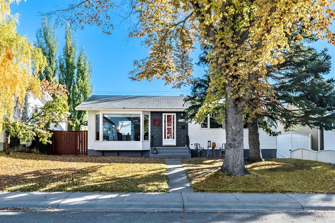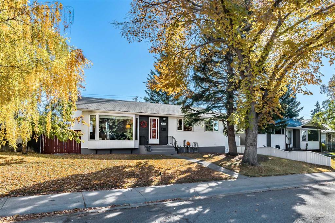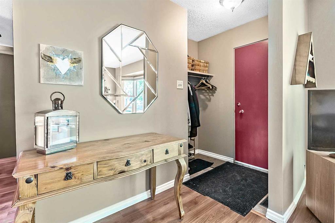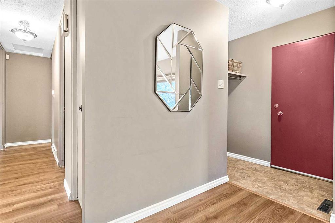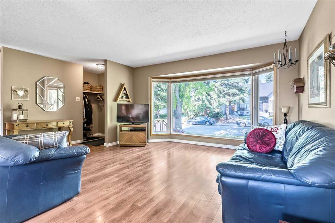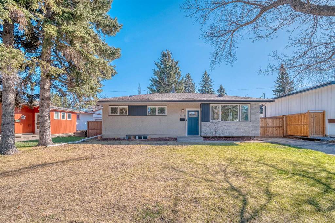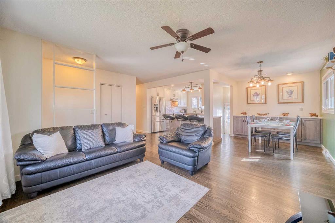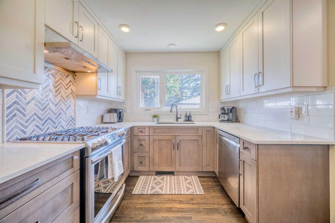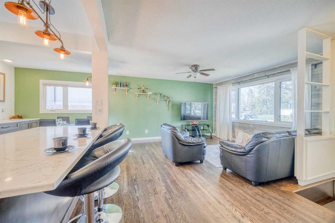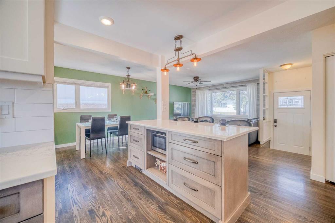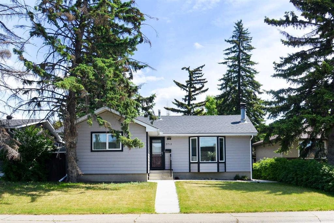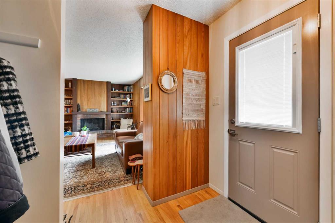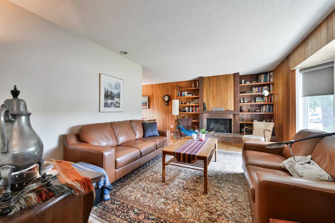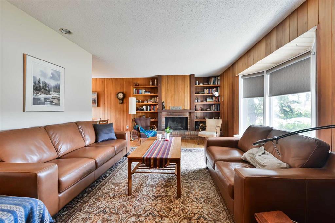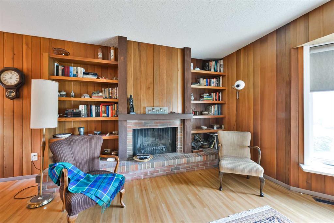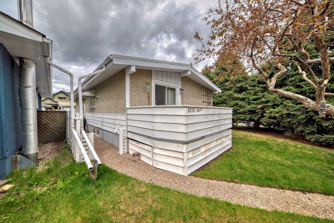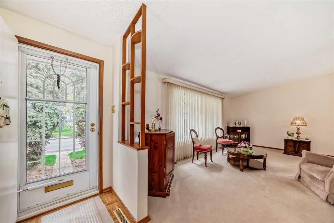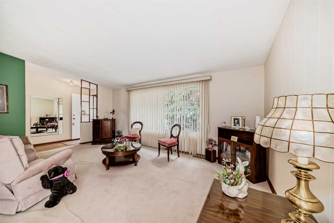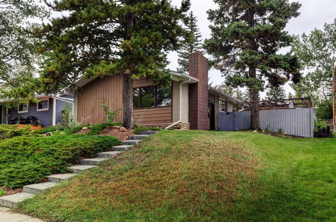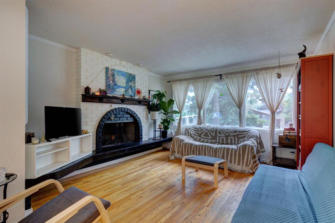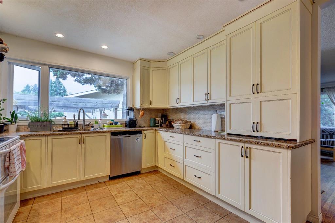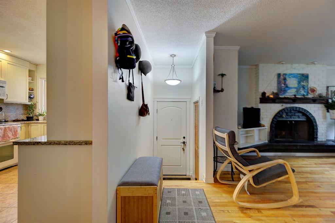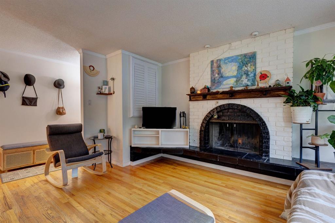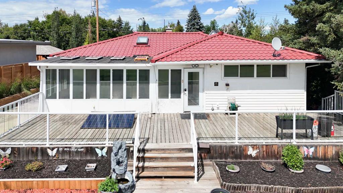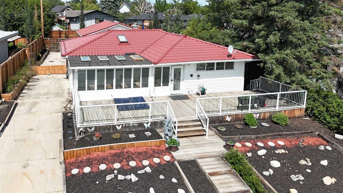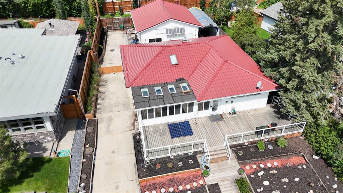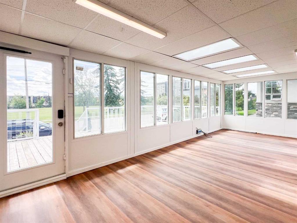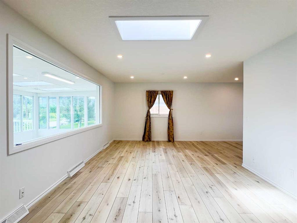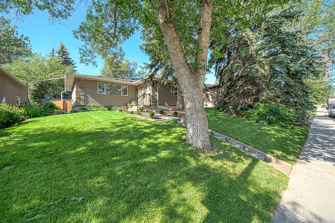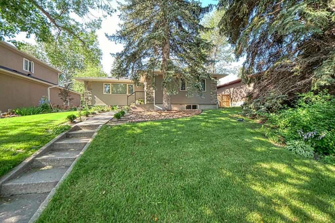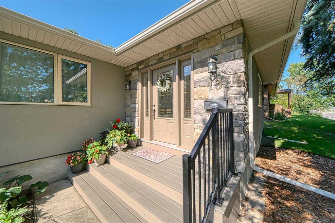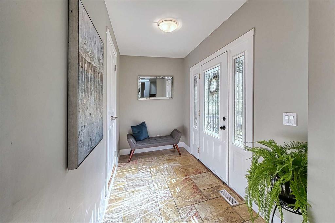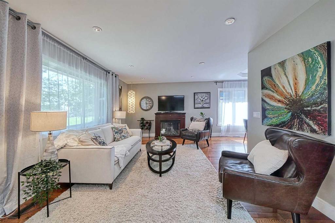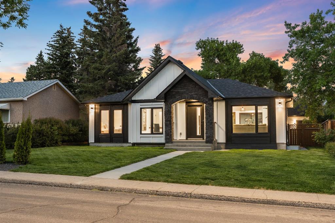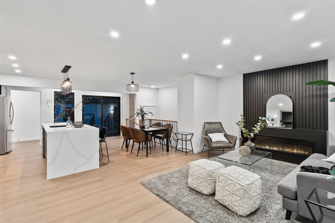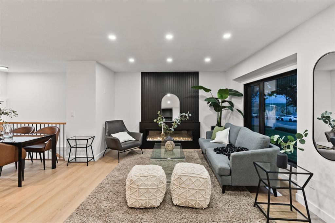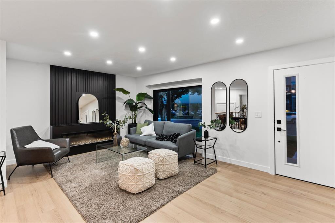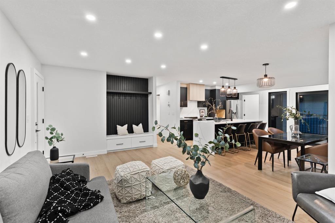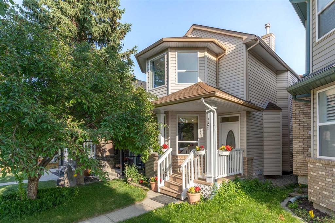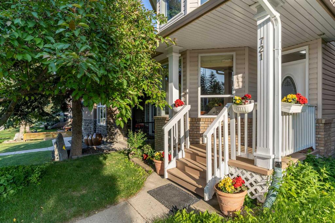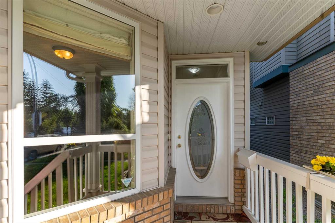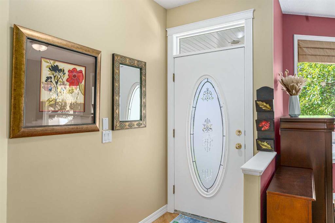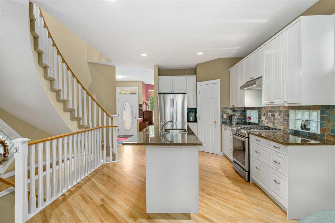6304 Crowchild Trail SW
Calgary T3E 5R5
MLS® Number: A2262882
$ 825,000
4
BEDROOMS
3 + 0
BATHROOMS
2,039
SQUARE FEET
1962
YEAR BUILT
** Open House Saturday October 18th from 11:30AM - 1:00PM! ** Welcome to this beautifully renovated over 2000sq ft mid century modern bungalow on a huge lot with an abundance of natural sunlight throughout the day on a sprawling lot in Calgary’s highly desirable inner-city community of Lakeview. This home has been thoughtfully transformed by its current owners—who had no plans to move—showcasing premium finishes, new lighting, fresh paint, and modern flooring throughout. The main level features three spacious bedrooms, including a serene primary suite with a private ensuite, while the lower level offers an additional bedroom ideal for guests or extended family. The massive private backyard offers 3 separate areas getting East, South and West sun. Located on a lower plane beneath Glenmore Trail, the property enjoys remarkably reduced traffic noise compared to other nearby homes. Car enthusiasts and families alike will appreciate the rare combination of a single detached garage plus an oversized double detached garage, with lane access providing the space for a RV/Boat or for your fourth garage setup. A long front driveway offers even more parking space. Additional upgrades include a newer roof and two brand-new furnaces (2023), ensuring both comfort and peace of mind for years to come.
| COMMUNITY | North Glenmore Park |
| PROPERTY TYPE | Detached |
| BUILDING TYPE | House |
| STYLE | Bungalow |
| YEAR BUILT | 1962 |
| SQUARE FOOTAGE | 2,039 |
| BEDROOMS | 4 |
| BATHROOMS | 3.00 |
| BASEMENT | Crawl Space, Full, Partially Finished |
| AMENITIES | |
| APPLIANCES | Dryer, Electric Stove, Microwave Hood Fan, Refrigerator, Washer, Window Coverings |
| COOLING | None |
| FIREPLACE | Wood Burning |
| FLOORING | Carpet, Hardwood |
| HEATING | Forced Air |
| LAUNDRY | In Basement |
| LOT FEATURES | Back Lane, Back Yard, Many Trees |
| PARKING | Double Garage Detached, Driveway, Single Garage Detached |
| RESTRICTIONS | Encroachment, Utility Right Of Way |
| ROOF | Asphalt Shingle |
| TITLE | Fee Simple |
| BROKER | RE/MAX Realty Professionals |
| ROOMS | DIMENSIONS (m) | LEVEL |
|---|---|---|
| 3pc Bathroom | 8`8" x 7`6" | Basement |
| Bedroom | 10`11" x 22`8" | Basement |
| Game Room | 17`10" x 9`11" | Basement |
| Storage | 8`4" x 10`11" | Basement |
| Storage | 2`10" x 6`9" | Basement |
| Furnace/Utility Room | 28`8" x 22`7" | Basement |
| 4pc Bathroom | 11`7" x 6`11" | Main |
| 5pc Ensuite bath | 11`10" x 8`6" | Main |
| Bedroom | 13`2" x 10`2" | Main |
| Bedroom | 9`10" x 10`1" | Main |
| Breakfast Nook | 3`10" x 10`7" | Main |
| Dining Room | 11`10" x 11`6" | Main |
| Family Room | 15`2" x 15`6" | Main |
| Eat in Kitchen | 15`3" x 10`7" | Main |
| Living Room | 11`9" x 12`1" | Main |
| Office | 11`9" x 11`2" | Main |
| Bedroom - Primary | 13`3" x 15`7" | Main |
| Walk-In Closet | 9`6" x 9`6" | Main |

