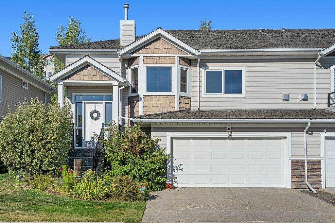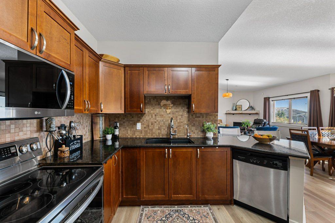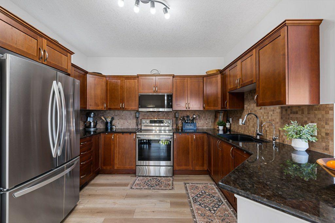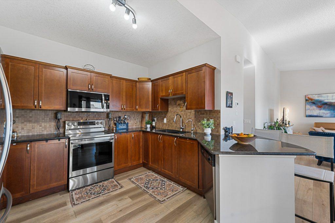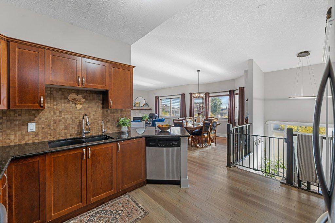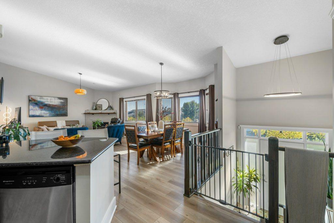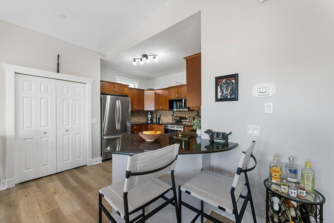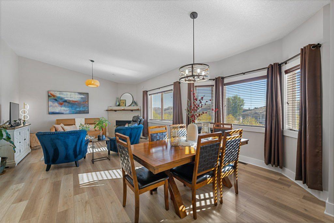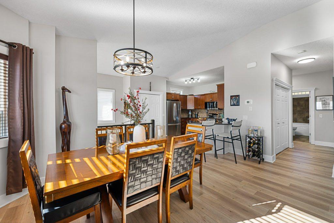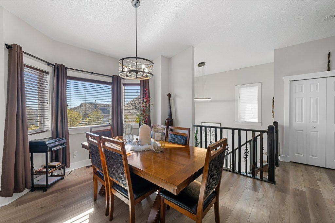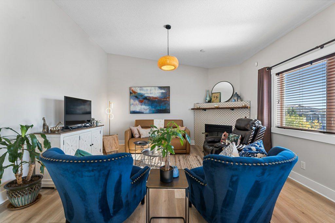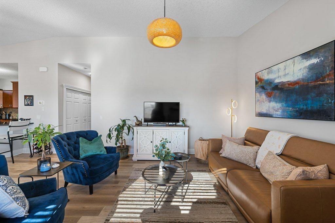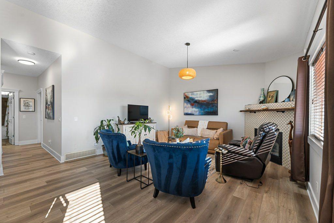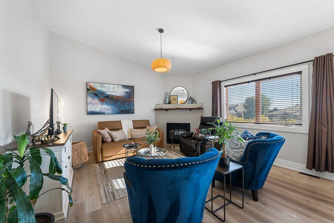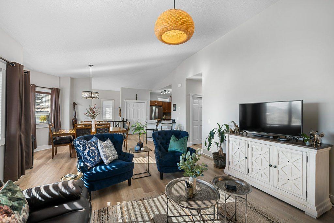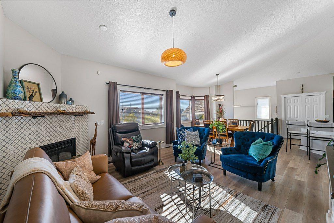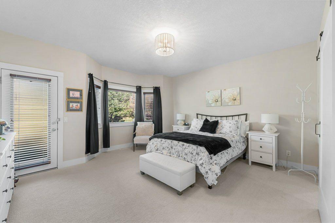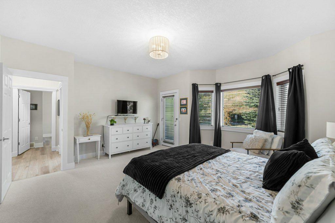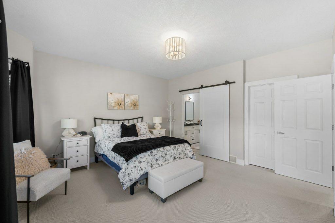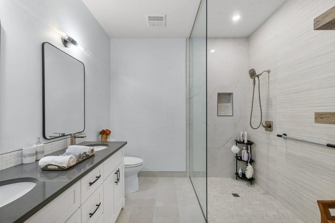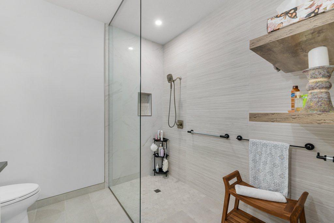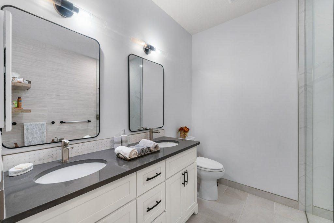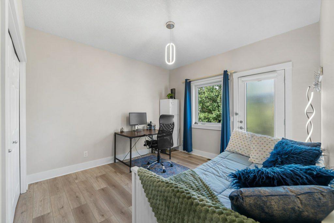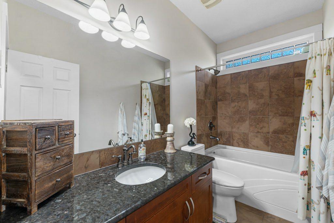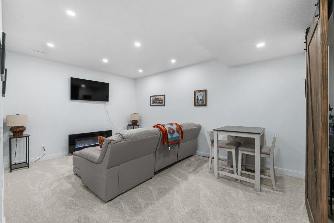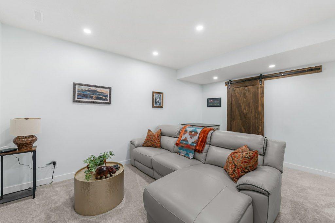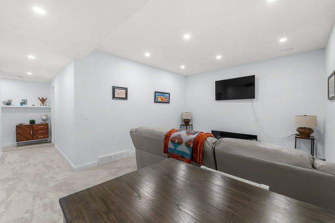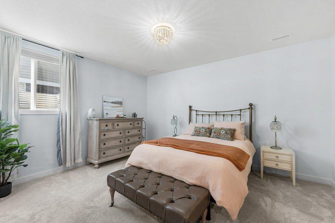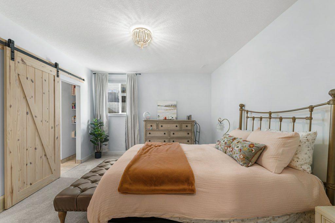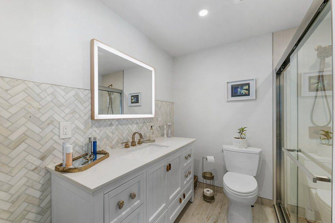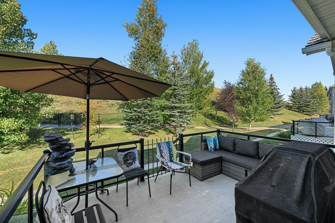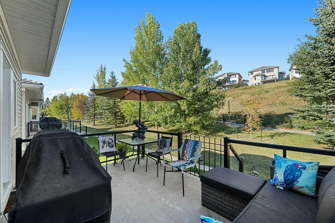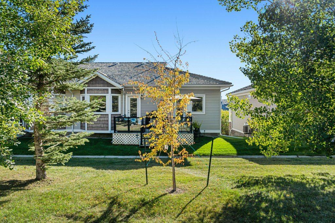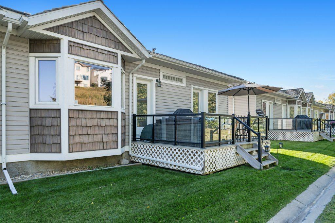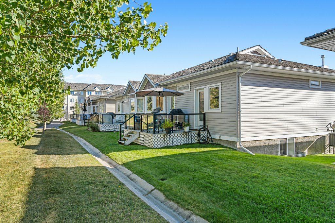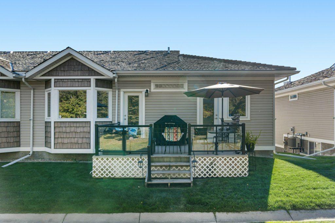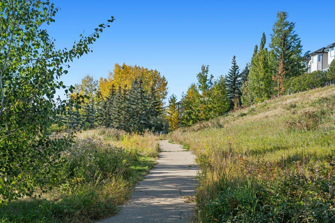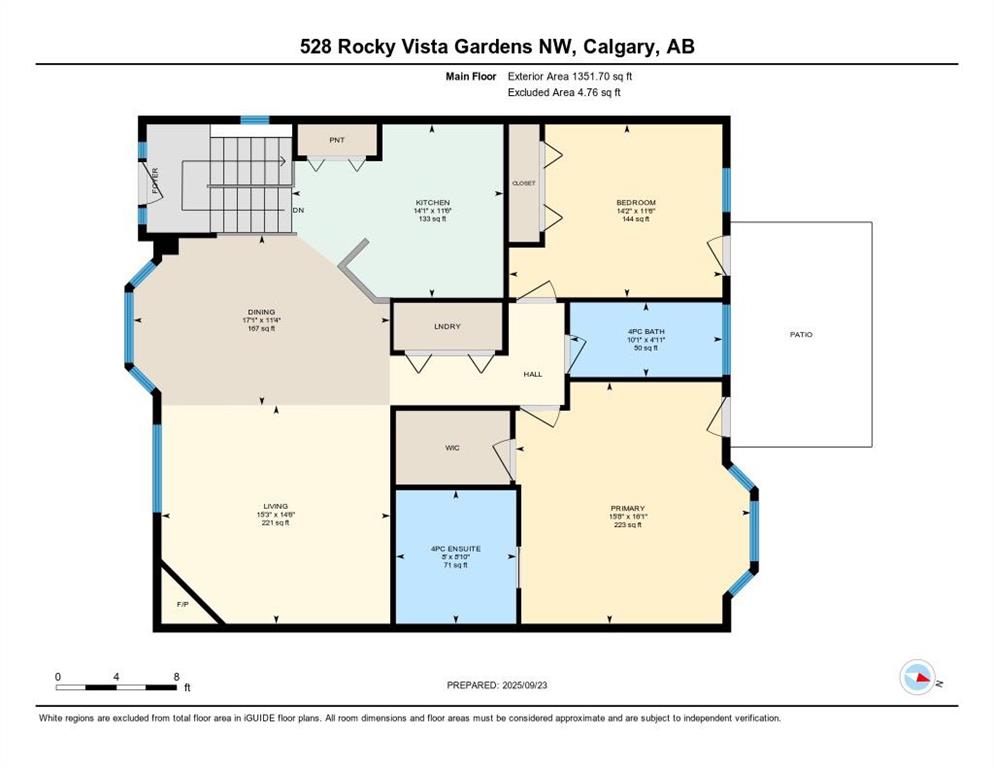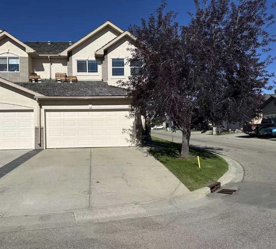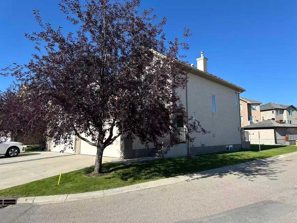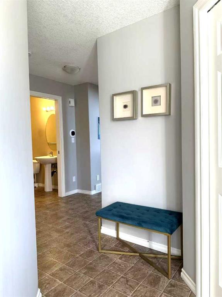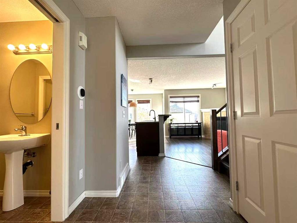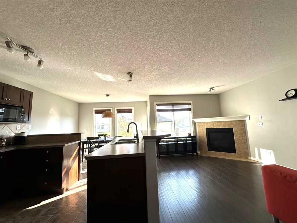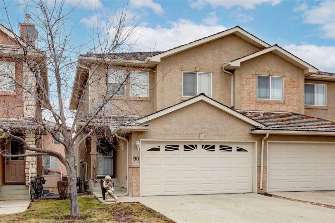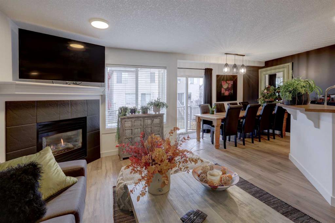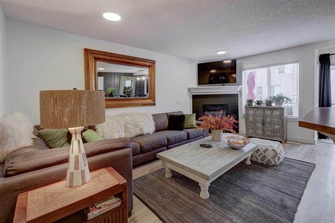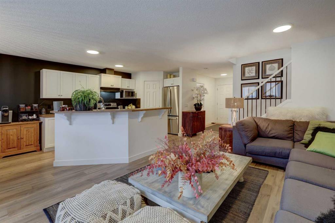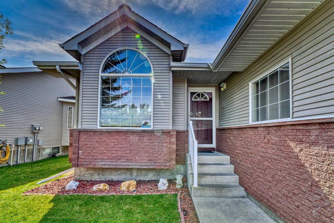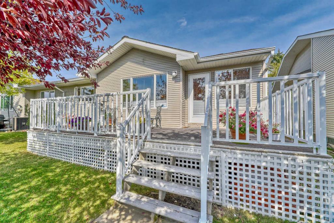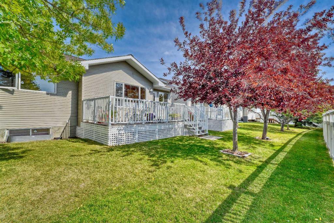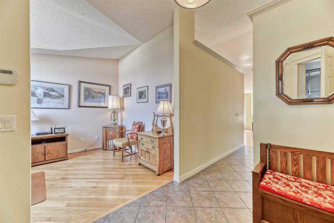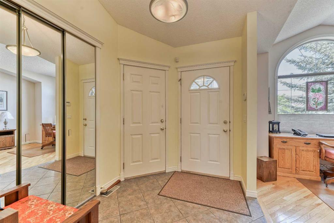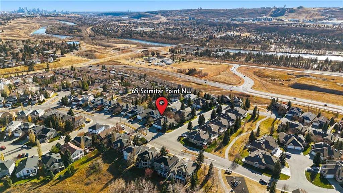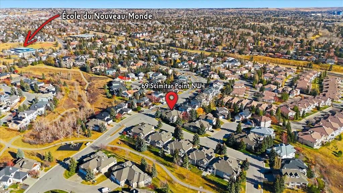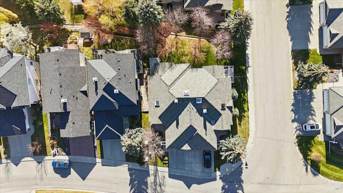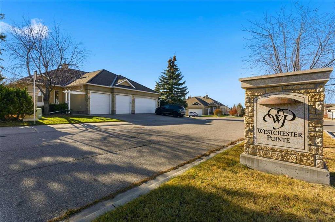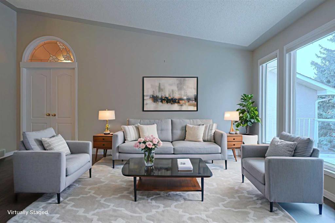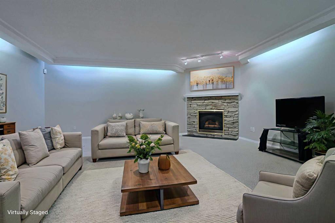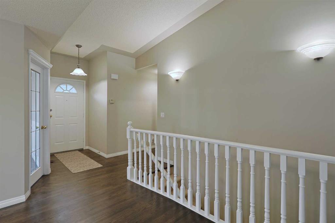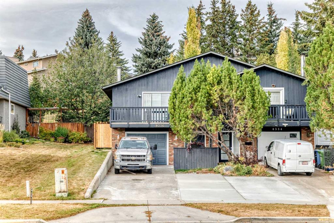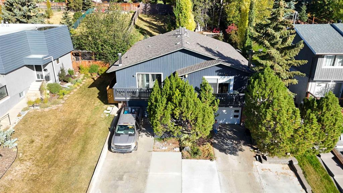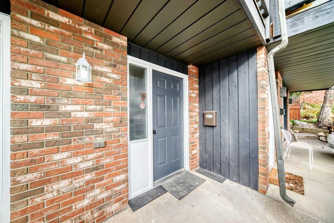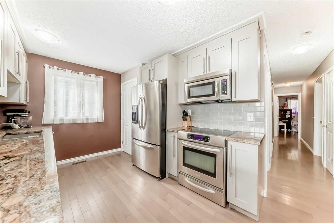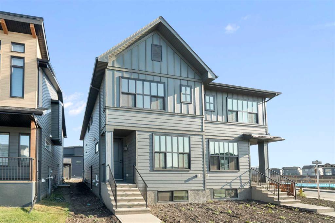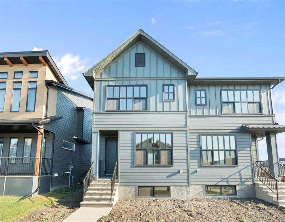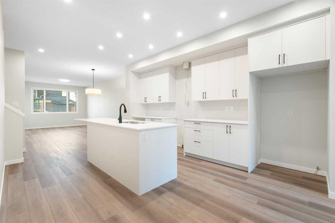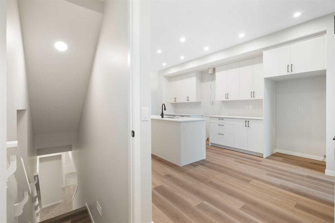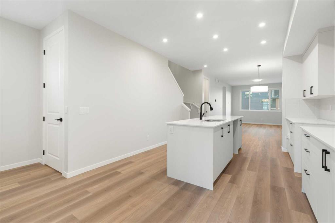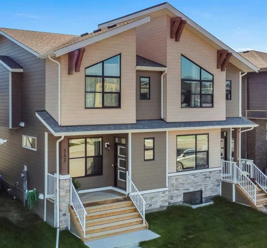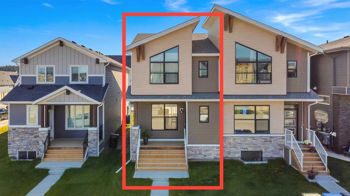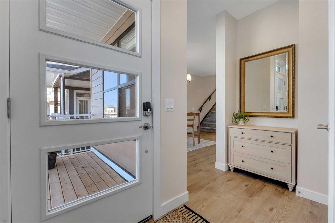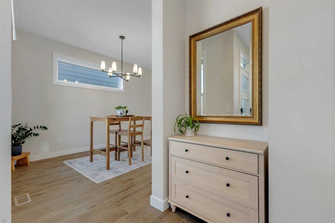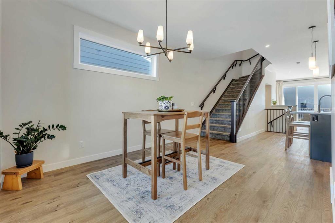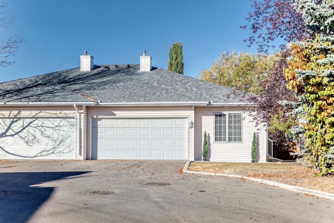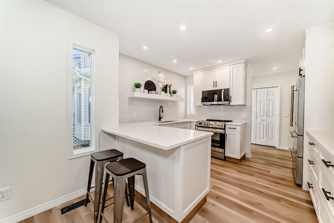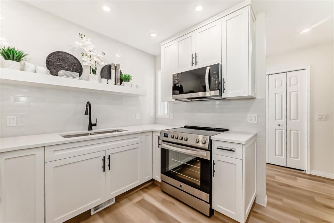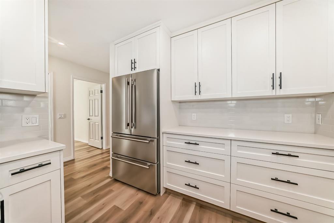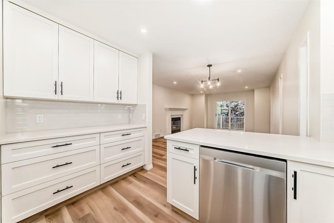528 Rocky Vista Gardens NW
Calgary T3G 0B7
MLS® Number: A2259681
$ 624,900
3
BEDROOMS
3 + 0
BATHROOMS
1,352
SQUARE FEET
2007
YEAR BUILT
Welcome to this recently upgraded home that backs directly onto green space. Step inside and you’ll notice the vaulted ceilings and luxury vinyl plank flooring that give the main level a bright, open feel. The kitchen has been updated with granite counters and stainless steel appliances, and it flows nicely into the living room where a cozy gas fireplace with tile surround and mantle makes the perfect gathering spot. The main floor offers two generously sized bedrooms, each with direct access to the back deck. The primary suite features a walk-in closet and a stunningly renovated 4-piece ensuite with dual sinks and an oversized walk-in tiled shower. A second 4-piece main bathroom and a convenient main-level laundry room complete this floor. Downstairs, the fully developed basement provides incredible additional living space. Highlights include a large bedroom with walk-in closet and 3-piece ensuite, barn doors throughout, a spacious rec room with a walk-in storage room and an electric fireplace, and plush carpeting for comfort. Additional features include central air conditioning, an attached double garage with space for a workbench or storage, and rough-in for a central vacuum system. Ideally located close to shopping, restaurants, the CTrain, and more, this property combines thoughtful upgrades, everyday convenience, and a quiet setting.
| COMMUNITY | Rocky Ridge |
| PROPERTY TYPE | Semi Detached (Half Duplex) |
| BUILDING TYPE | Duplex |
| STYLE | Side by Side, Bi-Level |
| YEAR BUILT | 2007 |
| SQUARE FOOTAGE | 1,352 |
| BEDROOMS | 3 |
| BATHROOMS | 3.00 |
| BASEMENT | Full |
| AMENITIES | |
| APPLIANCES | Central Air Conditioner, Dishwasher, Electric Stove, Refrigerator, Washer/Dryer, Window Coverings |
| COOLING | Central Air |
| FIREPLACE | Electric, Gas, Living Room, Mantle, Recreation Room |
| FLOORING | Carpet, Ceramic Tile, Vinyl Plank |
| HEATING | Forced Air |
| LAUNDRY | Main Level |
| LOT FEATURES | Backs on to Park/Green Space, Cul-De-Sac, Landscaped, Lawn, No Neighbours Behind, Rectangular Lot, Views |
| PARKING | Double Garage Attached |
| RESTRICTIONS | None Known |
| ROOF | Cedar Shake |
| TITLE | Fee Simple |
| BROKER | RE/MAX iRealty Innovations |
| ROOMS | DIMENSIONS (m) | LEVEL |
|---|---|---|
| Bedroom | 14`6" x 12`2" | Basement |
| Game Room | 16`4" x 11`10" | Basement |
| 3pc Ensuite bath | 7`7" x 7`6" | Basement |
| Walk-In Closet | 12`2" x 5`1" | Basement |
| Furnace/Utility Room | 8`8" x 8`8" | Basement |
| Kitchen | 14`1" x 11`6" | Main |
| Living Room | 15`3" x 14`6" | Main |
| Dining Room | 17`1" x 11`4" | Main |
| Bedroom - Primary | 16`1" x 15`8" | Main |
| 4pc Ensuite bath | 8`10" x 8`0" | Main |
| 4pc Bathroom | 10`1" x 4`11" | Main |
| Bedroom | 14`2" x 11`6" | Main |

