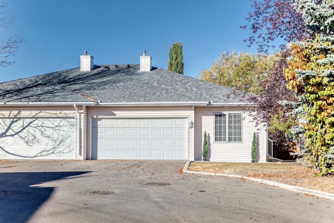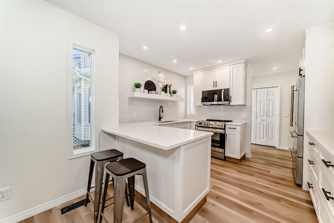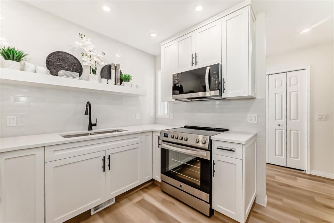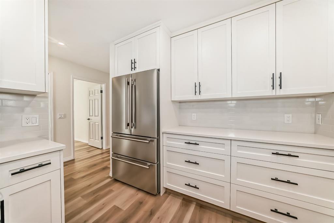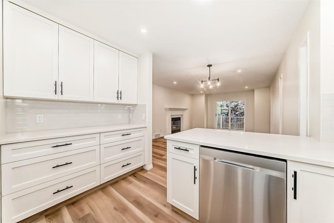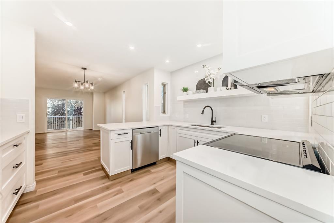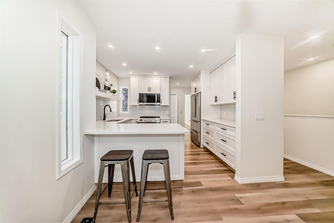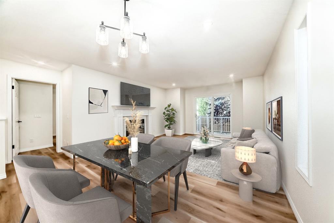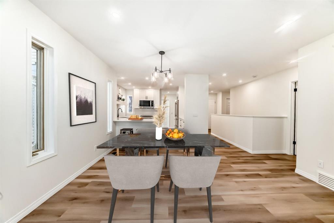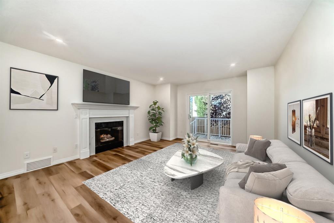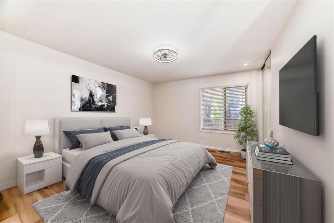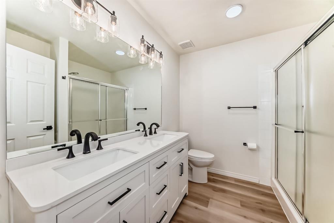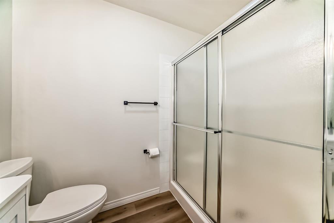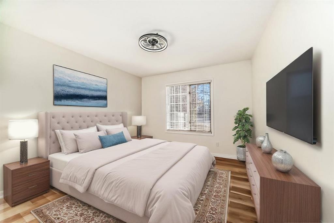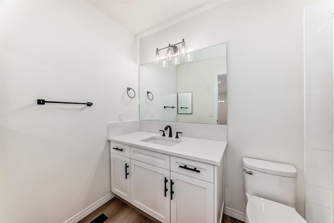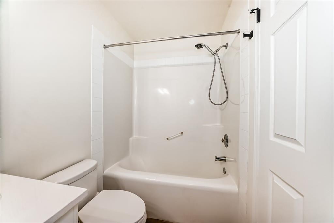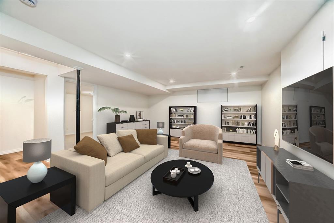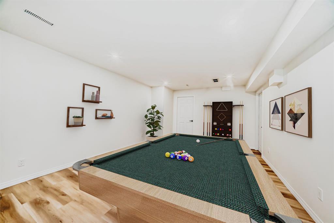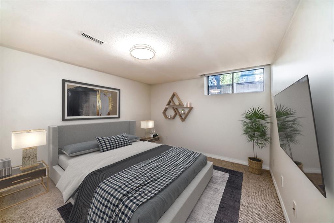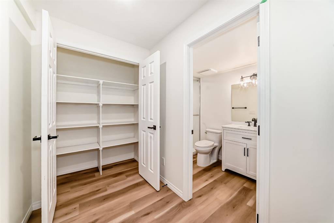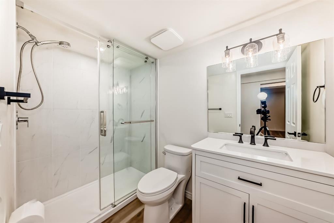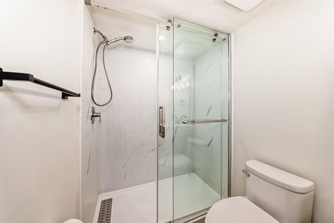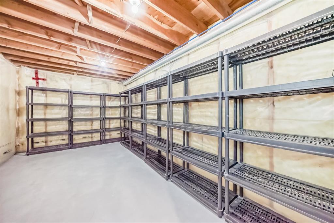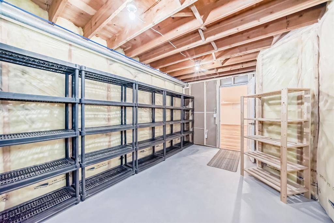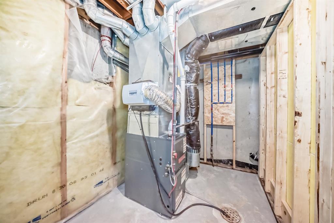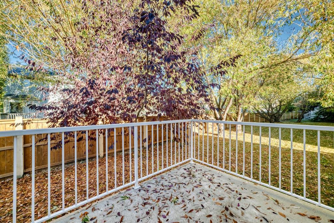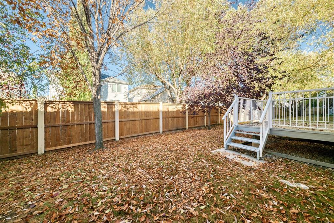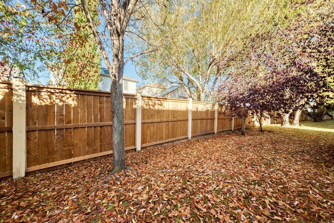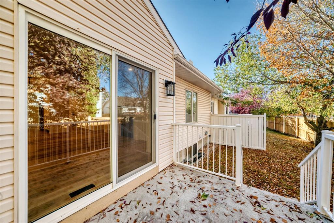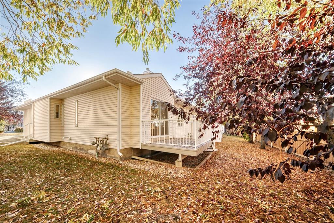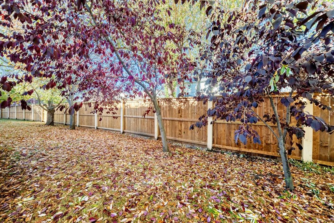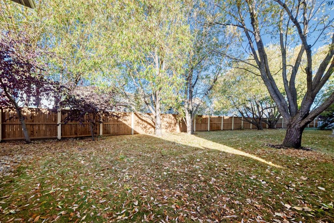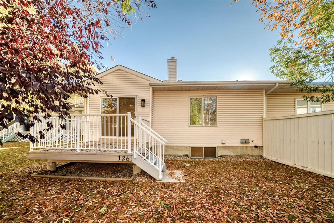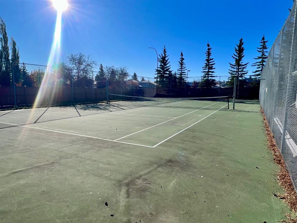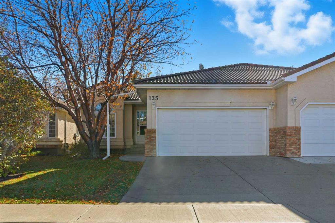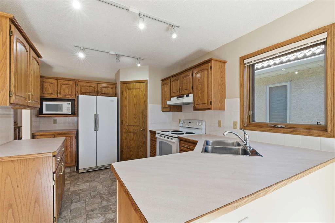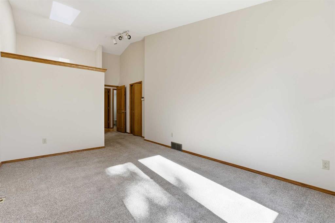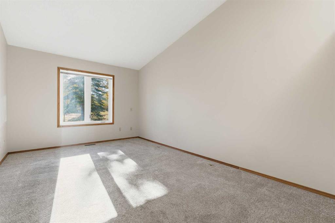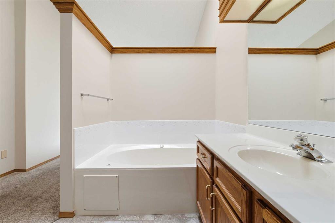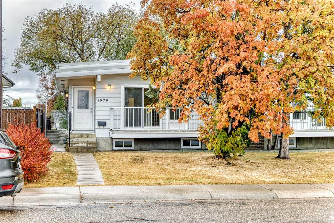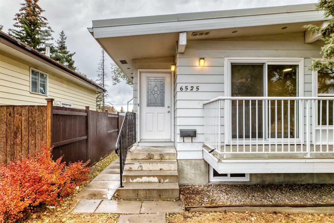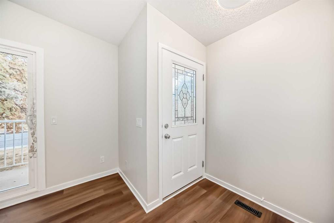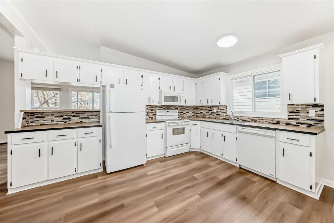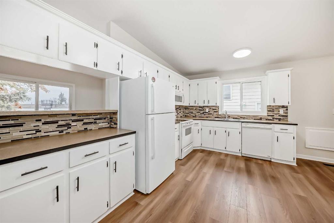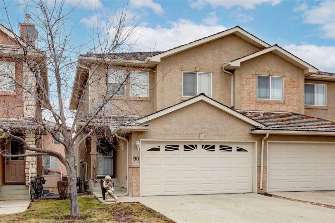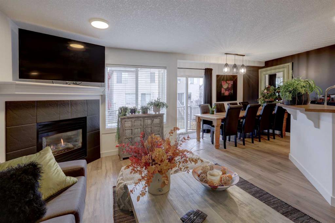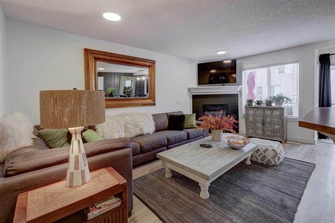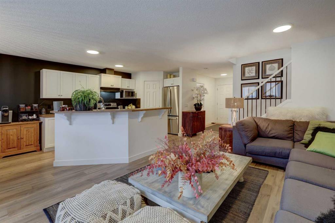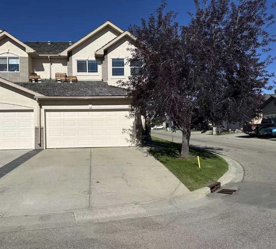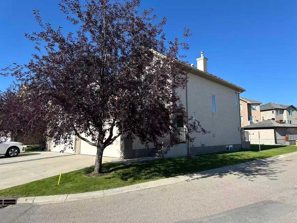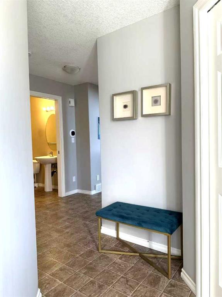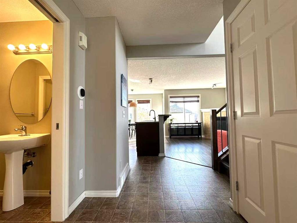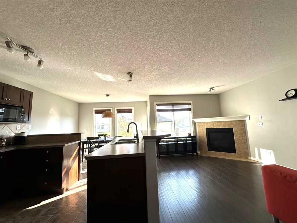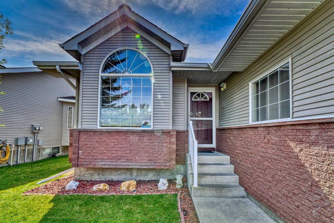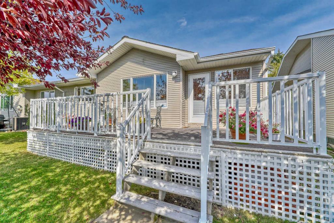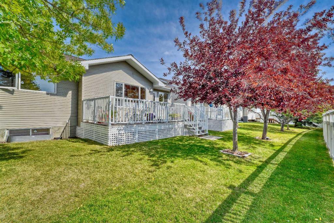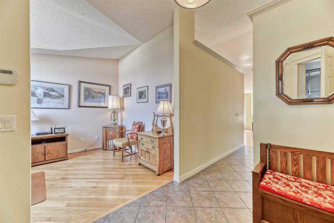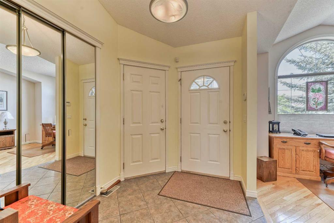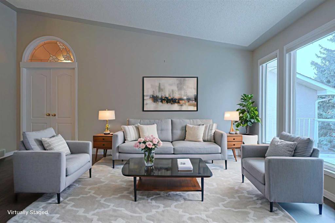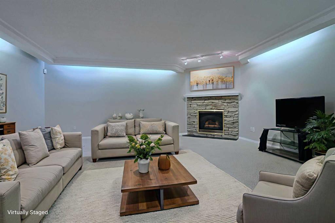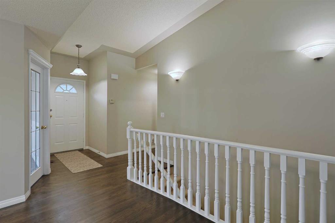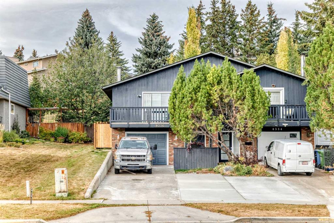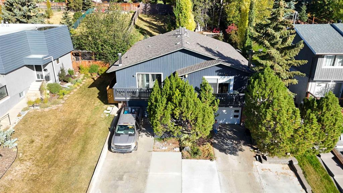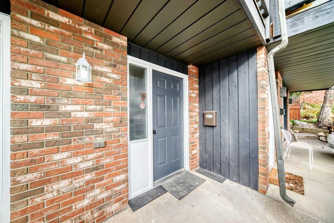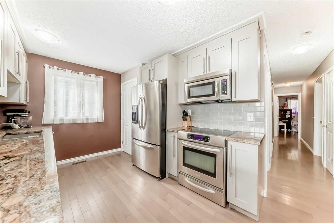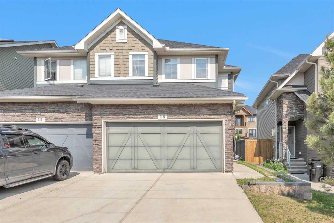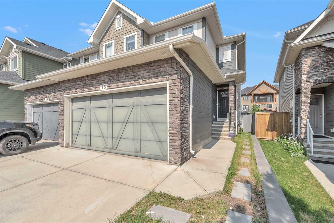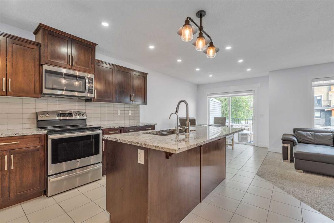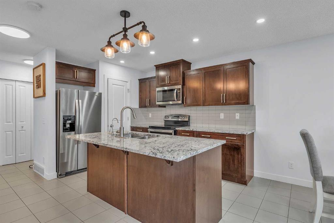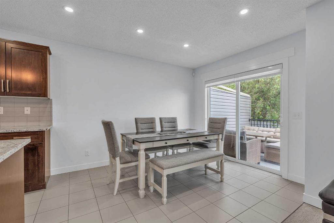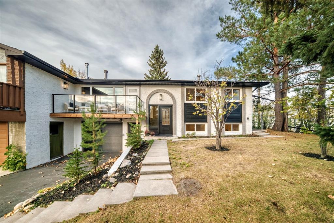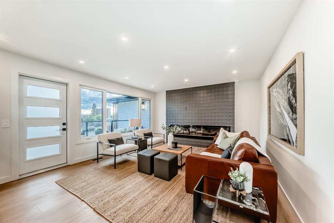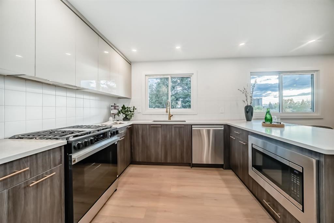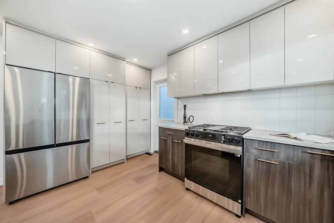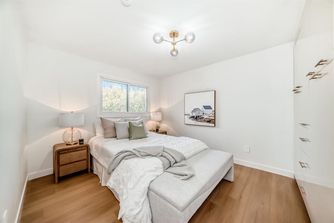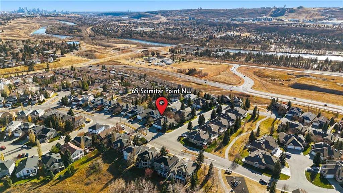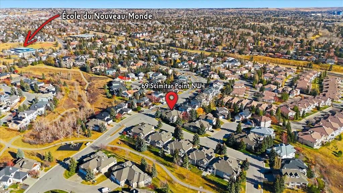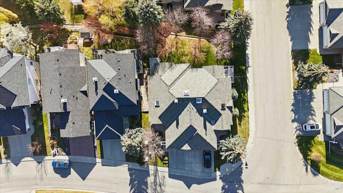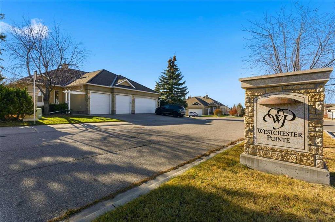126 Hawkstone Manor NW
Calgary T3G 3X2
MLS® Number: A2264664
$ 659,900
3
BEDROOMS
3 + 0
BATHROOMS
1992
YEAR BUILT
Welcome to 126 Hawkstone Manor NW, a stunning bungalow villa nestled within a serene and well-appointed townhome complex. This meticulously renovated home offers the perfect blend of modern luxury and effortless living, providing a peaceful retreat with unparalleled convenience for your daily commute and amenities. Step inside to discover over 2000sq’ of living space and a bright and open main floor, where a completely remodelled kitchen awaits. It features sleek stainless-steel appliances, including an induction stove, and flows seamlessly into the dining area and inviting living room. Here, a cozy gas fireplace creates a warm ambiance, while direct access leads to your private deck and yard—an ideal, fully-fenced space for children and pets to play. The main floor is finished with durable luxury vinyl plank flooring that extends throughout most of the home. It hosts two generous bedrooms, including a spacious primary suite with dual closets and a luxurious four-piece ensuite bathroom with a large shower. A second full bathroom and a conveniently located laundry area complete this level. The fully finished lower level significantly expands your living space, featuring a massive family or games room, a third bedroom, and a full three-piece bathroom. A separate, massive storage room with shelving provides ample space for all your needs. This home is not only beautiful but also built for comfort and efficiency, boasting a brand-new furnace, hot water tank, and upgraded attic insulation. Residents of this exclusive complex enjoy access to private amenities, including a tennis court, a basketball court, and a central clubhouse available for private rental. Move-in ready and available for immediate possession, this turnkey property is the perfect place to call home. Schedule your private viewing today.
| COMMUNITY | Hawkwood |
| PROPERTY TYPE | Semi Detached (Half Duplex) |
| BUILDING TYPE | Duplex |
| STYLE | Side by Side, Bungalow |
| YEAR BUILT | 1992 |
| SQUARE FOOTAGE | 1,234 |
| BEDROOMS | 3 |
| BATHROOMS | 3.00 |
| BASEMENT | Full |
| AMENITIES | |
| APPLIANCES | Dishwasher, Electric Stove, Microwave Hood Fan, Refrigerator |
| COOLING | None |
| FIREPLACE | Gas, Living Room, Mantle, Tile |
| FLOORING | Carpet, Vinyl Plank |
| HEATING | Forced Air, Natural Gas |
| LAUNDRY | Laundry Room, Main Level |
| LOT FEATURES | Back Yard, Close to Clubhouse, Few Trees, Landscaped, Level, Low Maintenance Landscape, Private, Rectangular Lot, Street Lighting, Treed |
| PARKING | Double Garage Attached |
| RESTRICTIONS | Pet Restrictions or Board approval Required |
| ROOF | Asphalt Shingle |
| TITLE | Fee Simple |
| BROKER | RE/MAX iRealty Innovations |
| ROOMS | DIMENSIONS (m) | LEVEL |
|---|---|---|
| Family Room | 31`1" x 12`10" | Basement |
| Bedroom | 12`11" x 10`8" | Basement |
| 3pc Bathroom | 8`9" x 4`11" | Basement |
| Storage | 17`7" x 10`4" | Basement |
| Living Room | 14`10" x 13`7" | Main |
| Dining Room | 9`0" x 13`7" | Main |
| Kitchen | 11`8" x 9`4" | Main |
| Bedroom - Primary | 14`1" x 12`1" | Main |
| 4pc Ensuite bath | 8`1" x 8`1" | Main |
| Bedroom | 11`0" x 10`10" | Main |
| 4pc Bathroom | 9`6" x 4`11" | Main |
| Laundry | 6`1" x 2`11" | Main |

