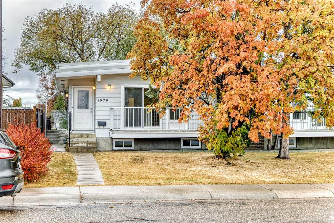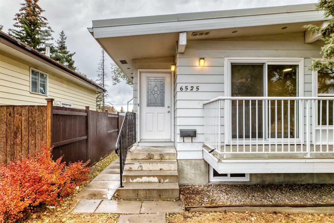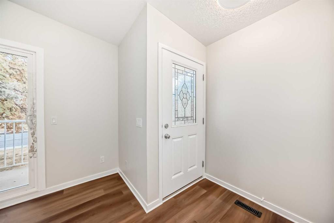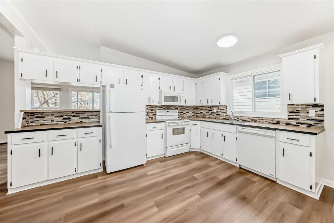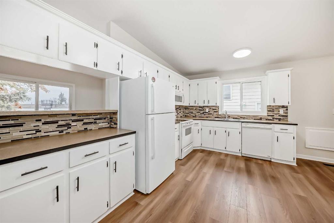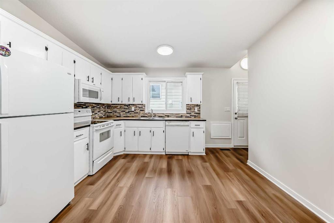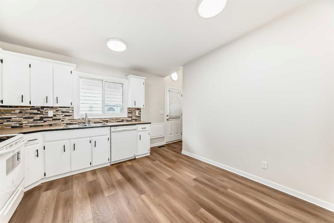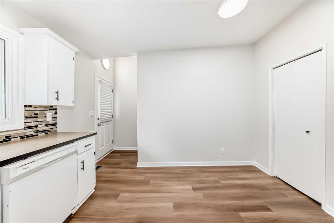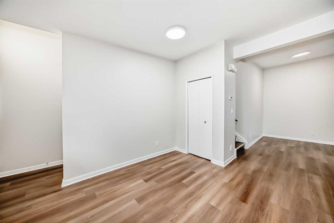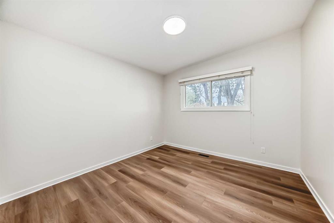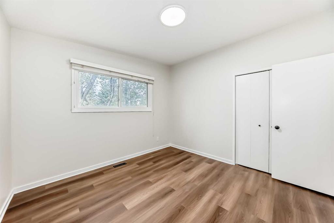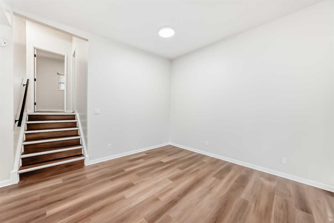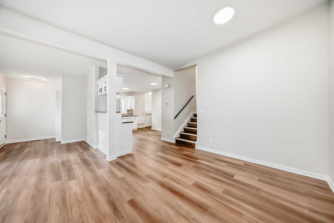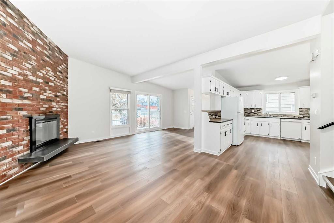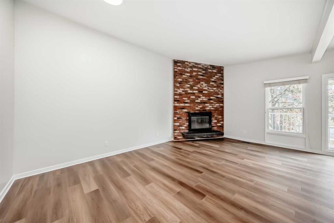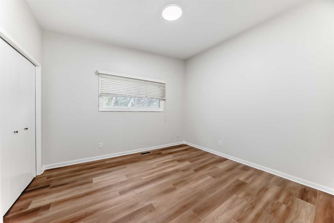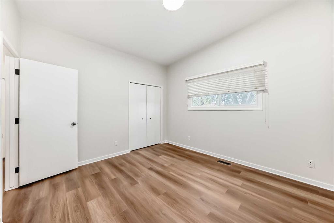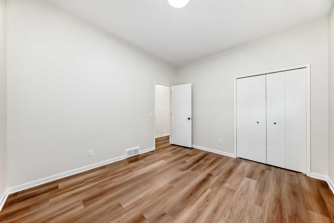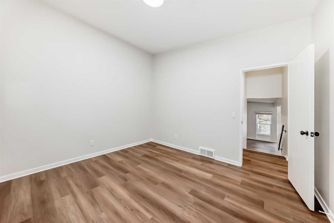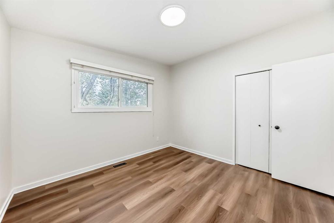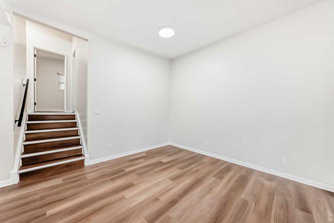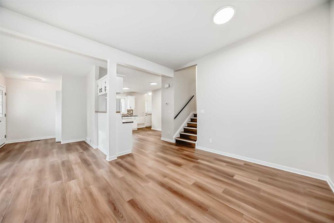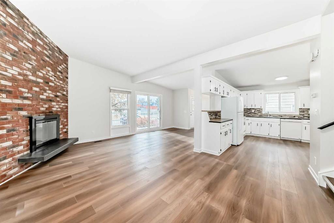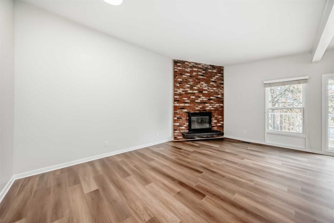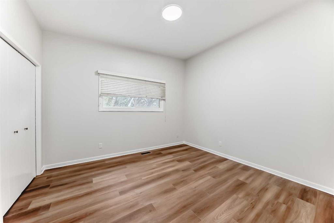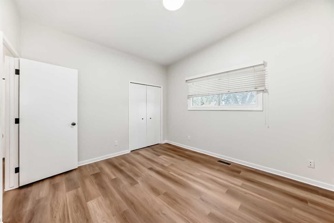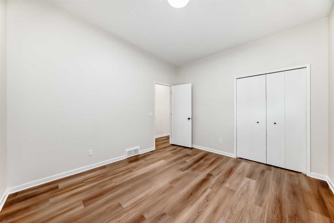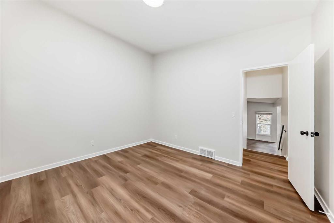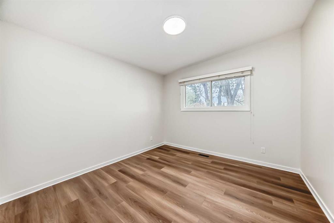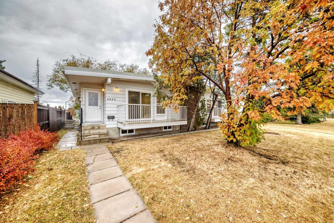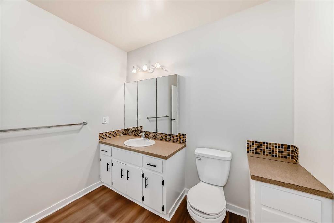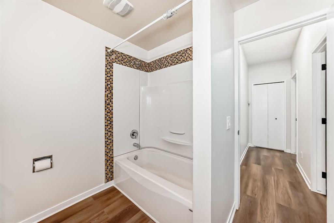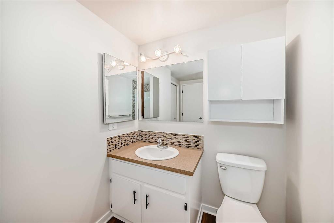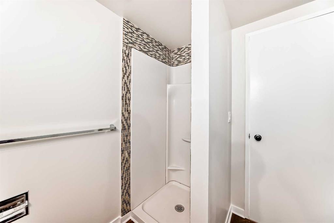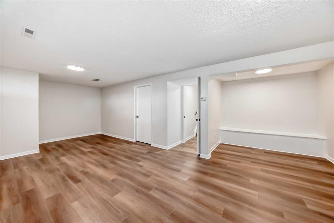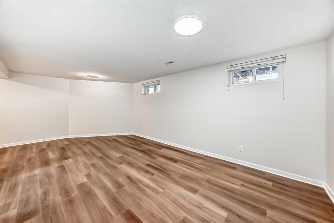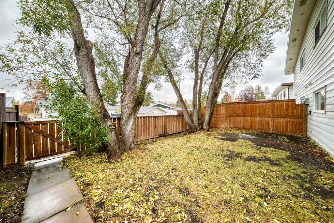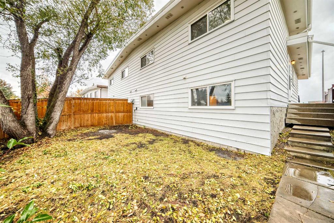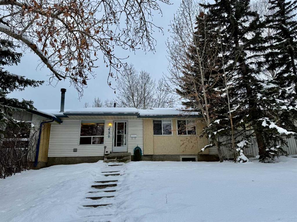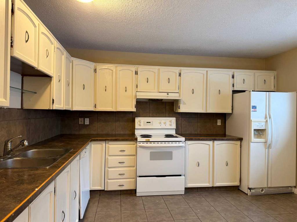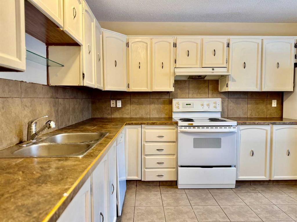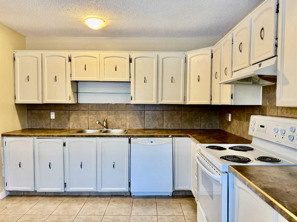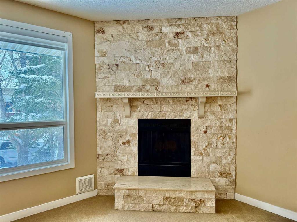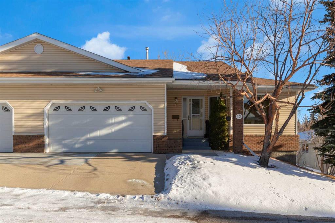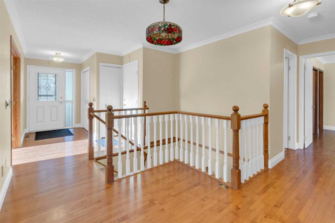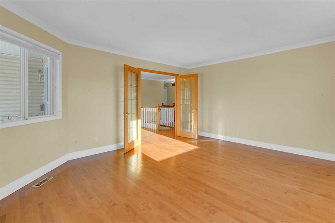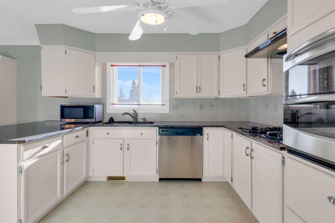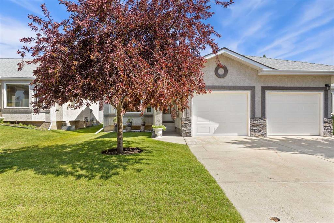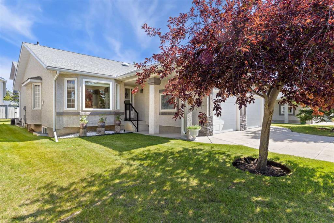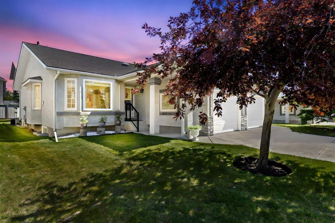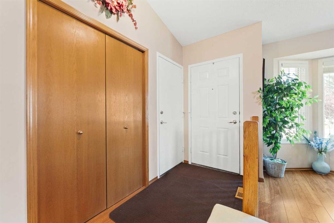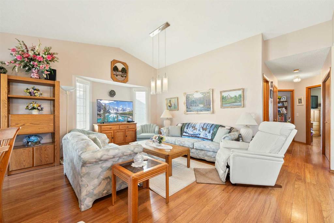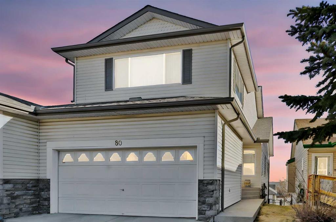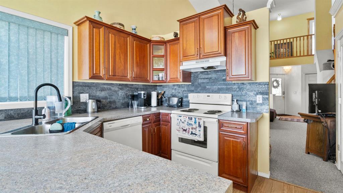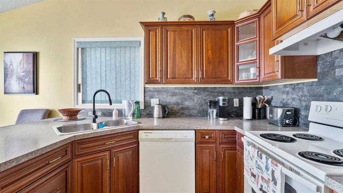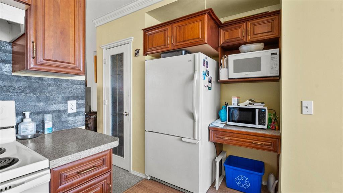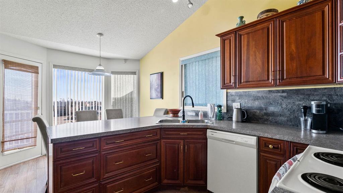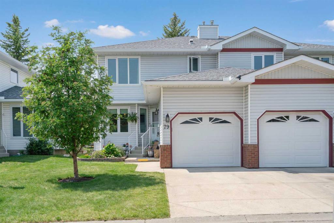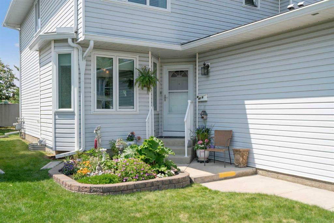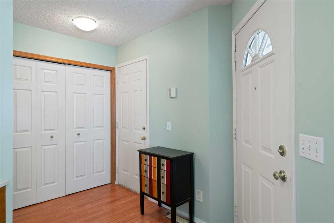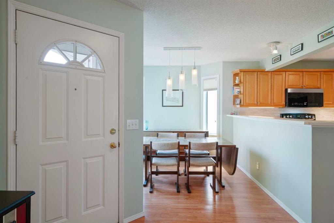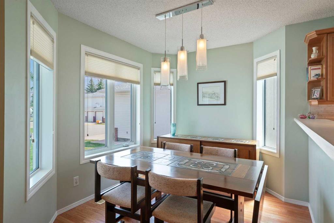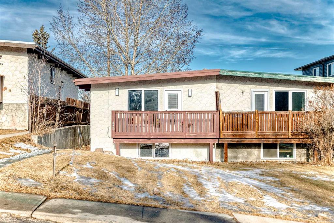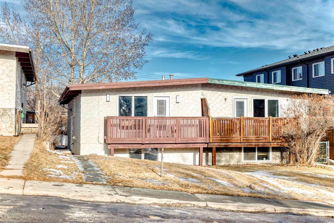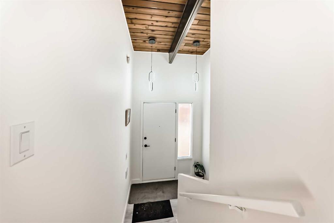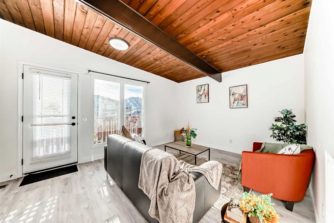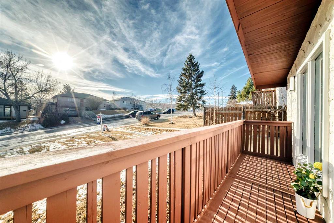6525 58 Street NW
Calgary T3A 2A4
MLS® Number: A2265596
$ 524,800
4
BEDROOMS
2 + 0
BATHROOMS
1975
YEAR BUILT
Freshly updated semi-detached home directly across from West Dalhousie Elementary School! Walk into open concept main floor with floor to ceiling brick facing wood burning fireplace with raised hearth and access to front balcony overlooking school field. Updated kitchen has newly painted white cabinetry with mosaic backsplash. Brand new vinyl planking throughout the home. Secluded raised back yard with access to TWO parking spots with access from alley. Secluded raised back yard with access to separate side entrance. Alley behind with two parking spots. Close to LRT and great access to all amenities.
| COMMUNITY | Dalhousie |
| PROPERTY TYPE | Semi Detached (Half Duplex) |
| BUILDING TYPE | Duplex |
| STYLE | 4 Level Split, Side by Side |
| YEAR BUILT | 1975 |
| SQUARE FOOTAGE | 1,084 |
| BEDROOMS | 4 |
| BATHROOMS | 2.00 |
| BASEMENT | Full |
| AMENITIES | |
| APPLIANCES | Dishwasher, Dryer, Electric Stove, Microwave Hood Fan, Refrigerator, Washer, Window Coverings |
| COOLING | None |
| FIREPLACE | Brick Facing, Gas Starter, Glass Doors, Living Room, Raised Hearth, Wood Burning |
| FLOORING | Carpet, Laminate, Vinyl Plank |
| HEATING | Fireplace(s), Forced Air, Natural Gas |
| LAUNDRY | In Basement |
| LOT FEATURES | Back Lane, Back Yard, City Lot, Front Yard, Fruit Trees/Shrub(s), Lawn, Rectangular Lot, Street Lighting, Views |
| PARKING | Additional Parking, Alley Access, Off Street, Oversized, Parking Pad, Unpaved |
| RESTRICTIONS | None Known |
| ROOF | Tar/Gravel |
| TITLE | Fee Simple |
| BROKER | Western Gold Real Estate |
| ROOMS | DIMENSIONS (m) | LEVEL |
|---|---|---|
| Furnace/Utility Room | 15`5" x 13`11" | Basement |
| Bedroom | 10`9" x 10`4" | Lower |
| Bedroom | 10`9" x 12`6" | Lower |
| 3pc Bathroom | Lower | |
| Family Room | 11`8" x 25`7" | Lower |
| Entrance | 5`0" x 5`2" | Main |
| Living Room | 11`4" x 22`3" | Main |
| Dining Room | 10`0" x 11`11" | Main |
| Kitchen With Eating Area | 12`3" x 12`1" | Main |
| Mud Room | 3`10" x 3`5" | Main |
| 4pc Bathroom | Second | |
| Bedroom - Primary | 11`3" x 12`6" | Second |
| Bedroom | 11`4" x 11`1" | Second |

