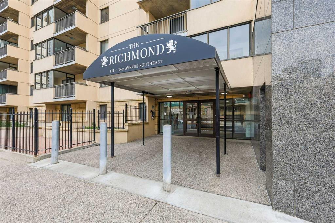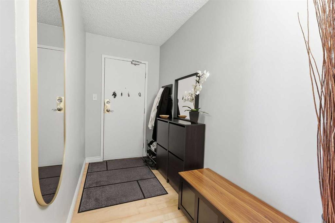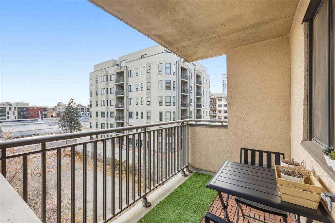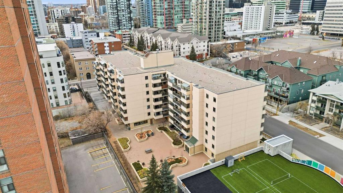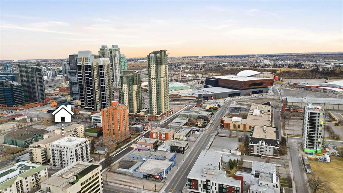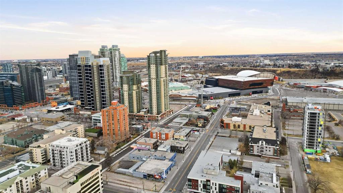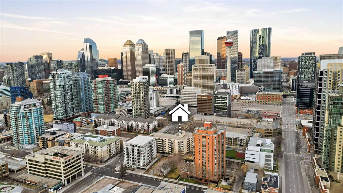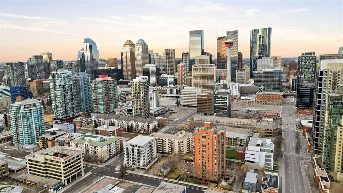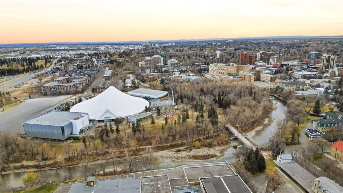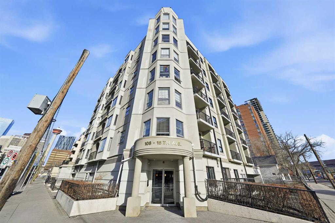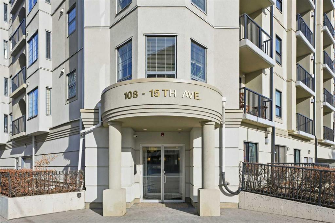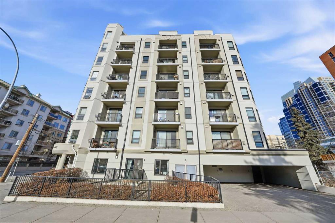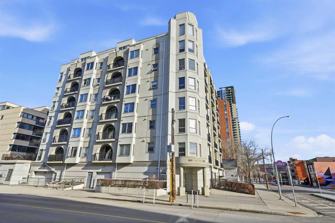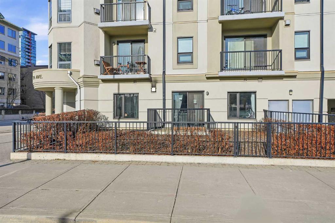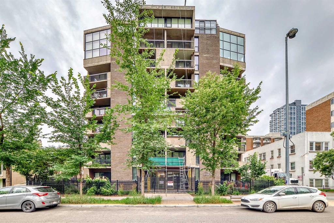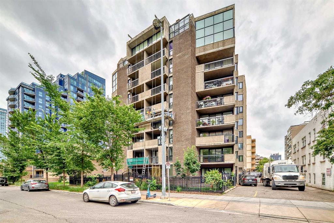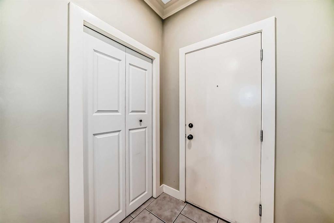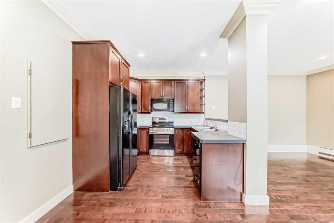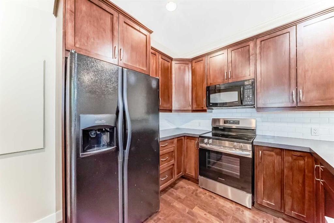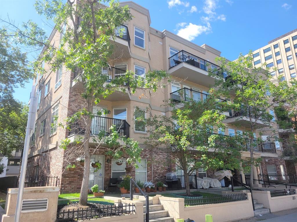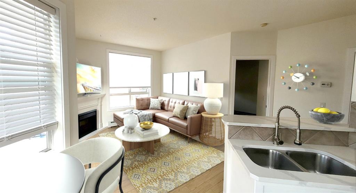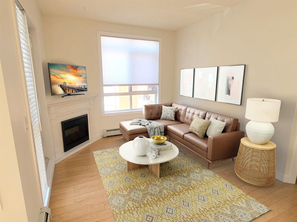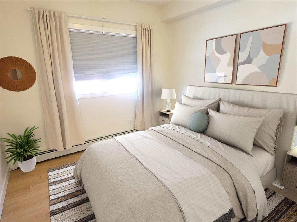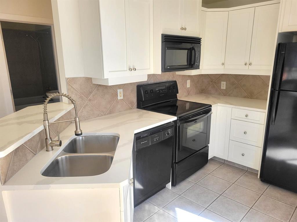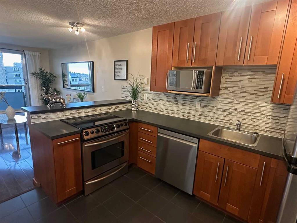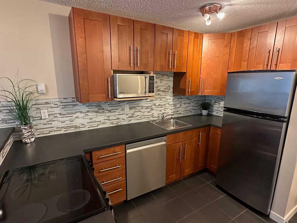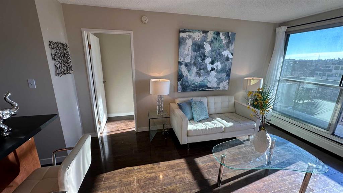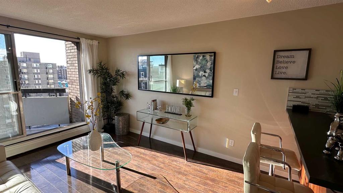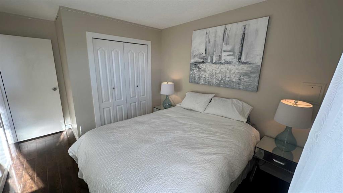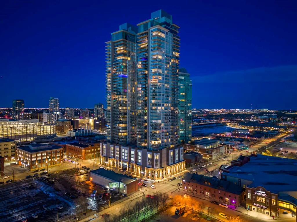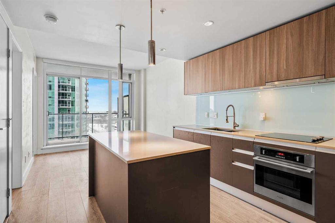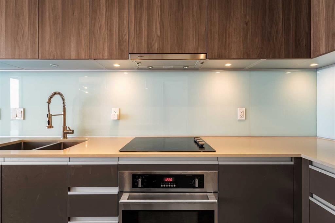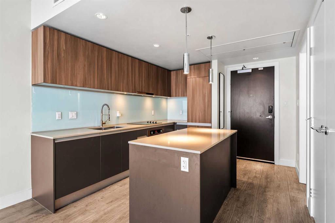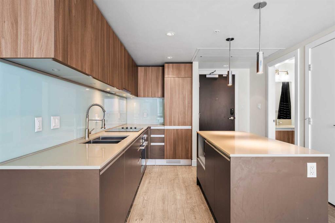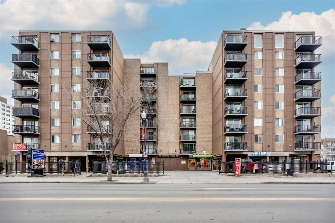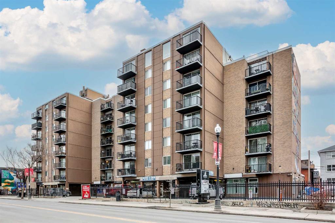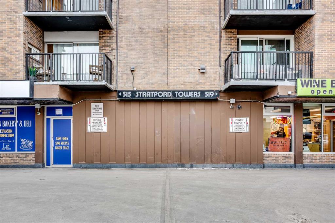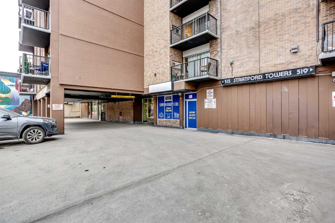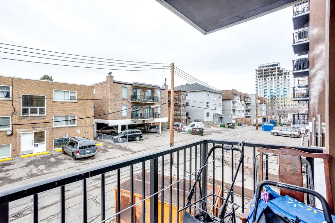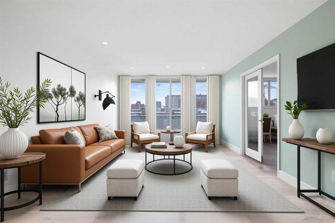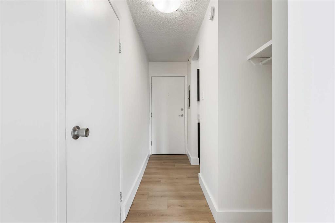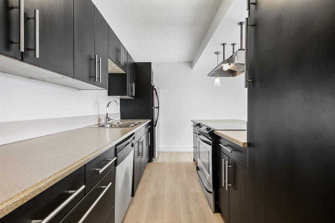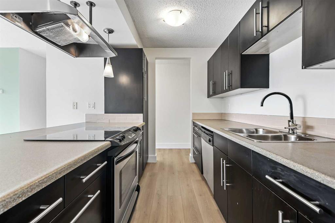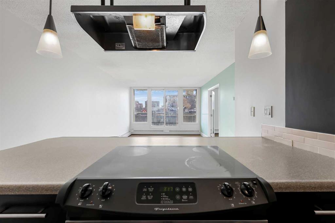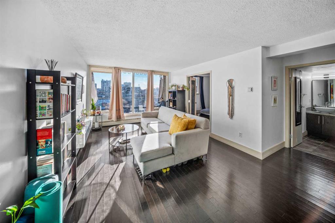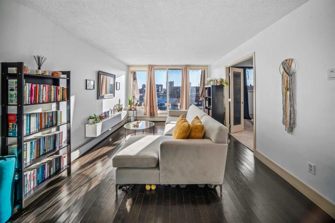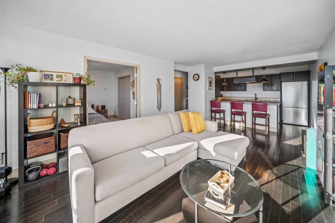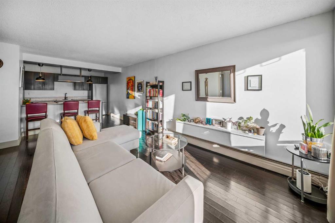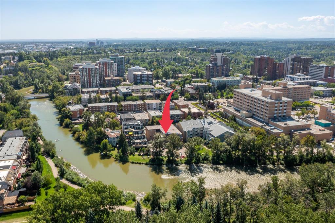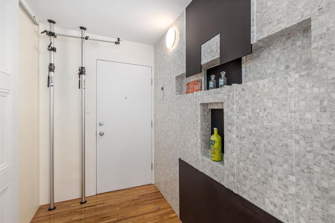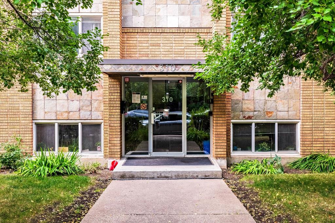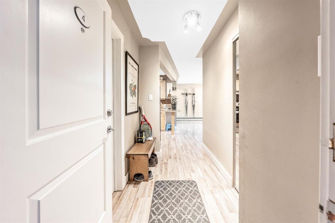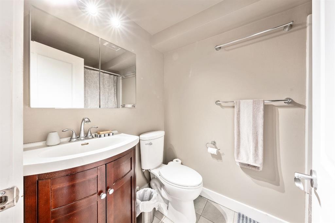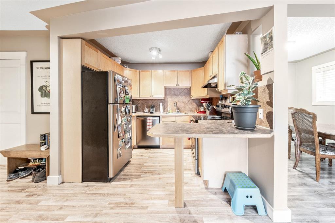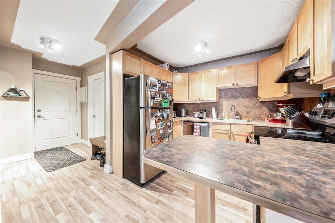508, 111 14 Avenue SE
Calgary T2G 4Z8
MLS® Number: A2272713
$ 207,000
1
BEDROOMS
1 + 0
BATHROOMS
555
SQUARE FEET
1981
YEAR BUILT
AIRBNB FRIENDLY building right near CALGARY STAMPEDE GROUNDS to maximize your return! Newly updated security/access system (fob, pin, face recognition, QR code access). Whether you’re looking for a great investment, or a new home for yourself – you will love the proximity to so many things to do. This home is conveniently located near LRT STATION (6 min walk), few blocks from 17 Ave SW with all it’s shopping, restaurants, and entertainment as well! Imagine choosing whether to walk to grab groceries at HMART, or grab a delicious meal at First Street Market, and perhaps meet with your friends for some drinks at Proof (all under 5 min walk). For those that lead ACTIVE LIFESTYLES or just want to stroll with your (furry) friend along the BOW RIVER PATHWAYS (5 block walk), which also leads to beautiful LINDSAY PARK and MNP Community & Sport Centre (Gym, Pool and more!). Coming home, you are fortunate for easier to clean LAMINATE FLOORING in the main area, the OPEN CONCEPT LAYOUT, and STAINLESS STEEL APPLIANCES in the kitchen. An additional 55 sq ft SOLARIUM (not included in the measured square footage) can be used as a den, home gym, or even a great reading spot to sit with a cup of java and occasionally ponder life’s mysteries among the backdrop of Calgary’s Downtown Views. Come check out your new home today!
| COMMUNITY | Beltline |
| PROPERTY TYPE | Apartment |
| BUILDING TYPE | High Rise (5+ stories) |
| STYLE | Single Level Unit |
| YEAR BUILT | 1981 |
| SQUARE FOOTAGE | 555 |
| BEDROOMS | 1 |
| BATHROOMS | 1.00 |
| BASEMENT | None |
| AMENITIES | |
| APPLIANCES | Built-In Oven, Dishwasher, Electric Stove, Microwave Hood Fan, Refrigerator, Window Coverings |
| COOLING | None |
| FIREPLACE | N/A |
| FLOORING | Carpet, Ceramic Tile, Laminate |
| HEATING | Baseboard, Natural Gas |
| LAUNDRY | Common Area, In Unit |
| LOT FEATURES | |
| PARKING | Assigned, Parkade, Secured, Stall, Underground |
| RESTRICTIONS | Pet Restrictions or Board approval Required, Short Term Rentals Allowed |
| ROOF | |
| TITLE | Fee Simple |
| BROKER | Real Broker |
| ROOMS | DIMENSIONS (m) | LEVEL |
|---|---|---|
| Foyer | 12`4" x 5`1" | Main |
| Living Room | 9`5" x 11`5" | Main |
| Sunroom/Solarium | 9`5" x 5`10" | Main |
| Kitchen | 9`6" x 10`2" | Main |
| Bedroom | 12`8" x 8`8" | Main |
| Office | 9`6" x 11`5" | Main |
| 4pc Bathroom | 5`1" x 7`2" | Main |



