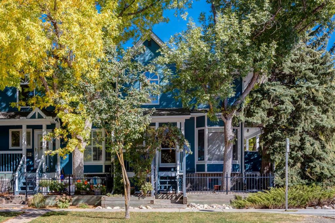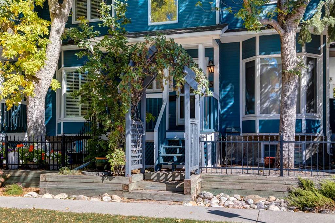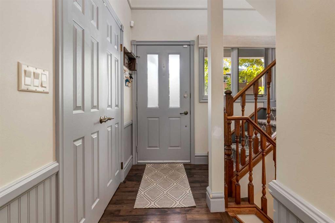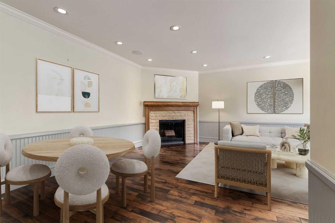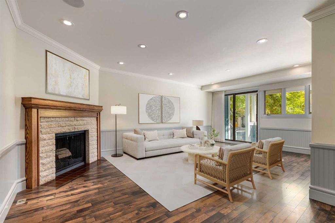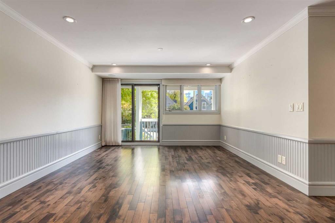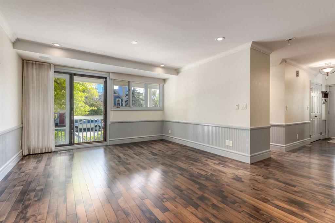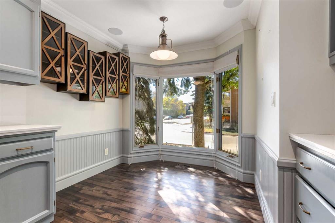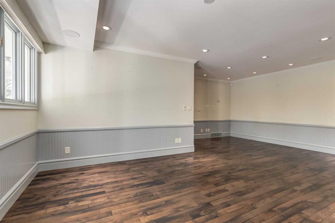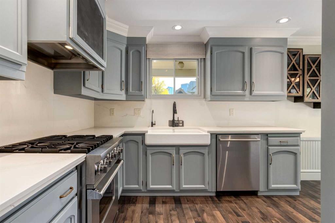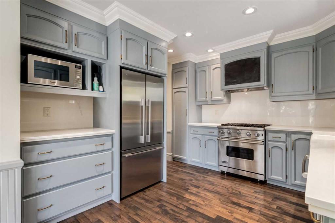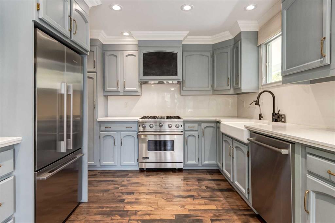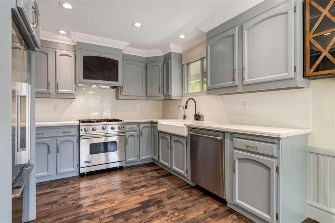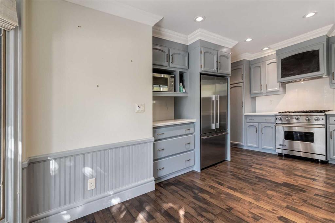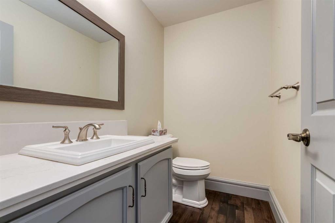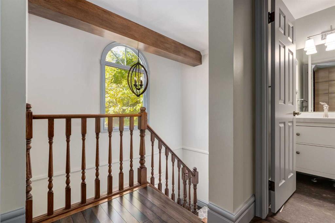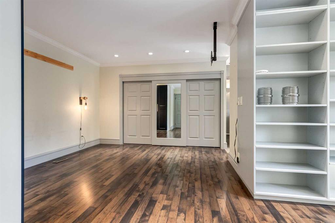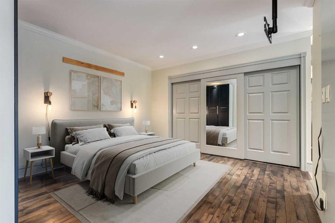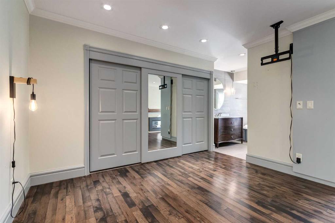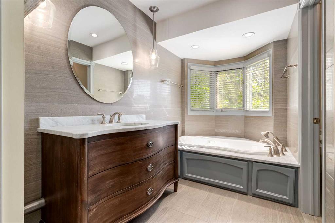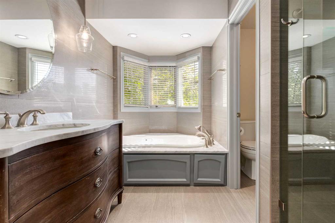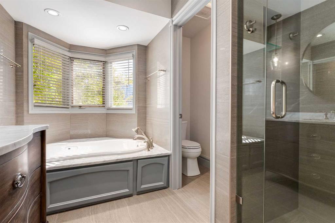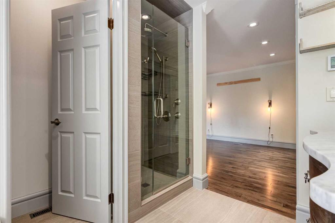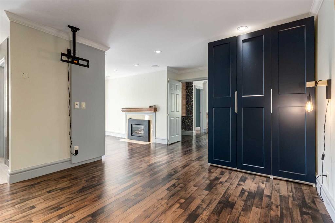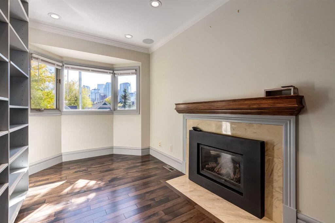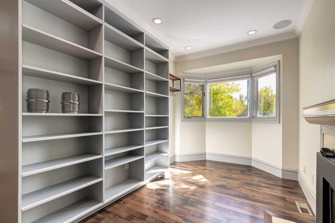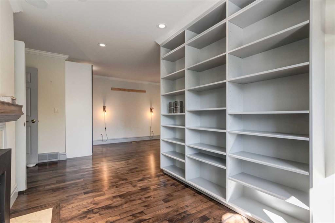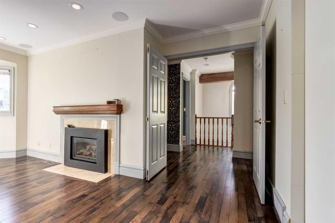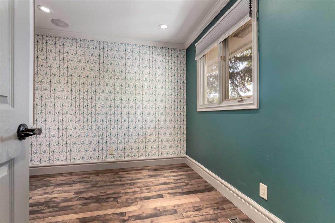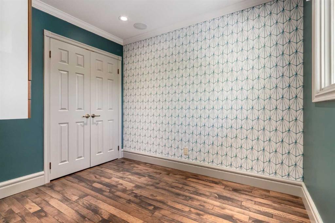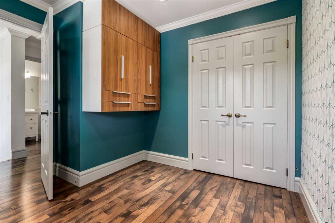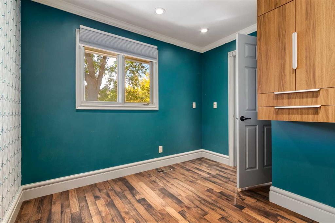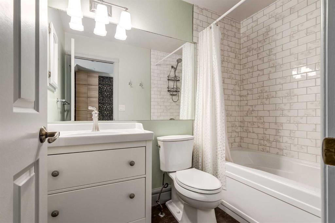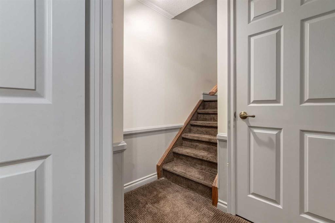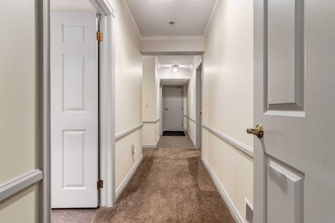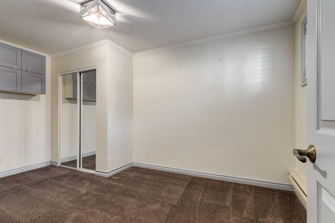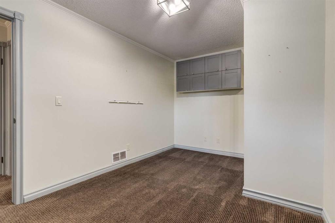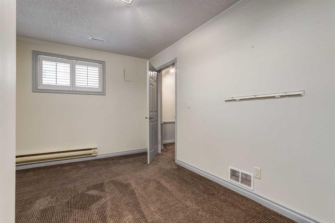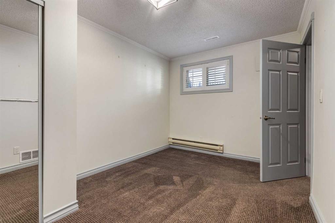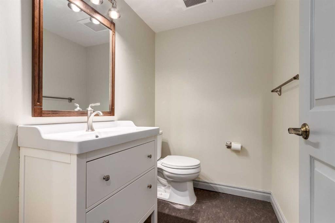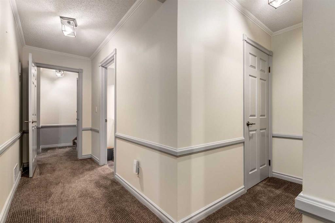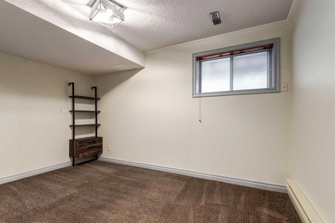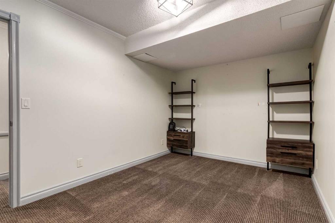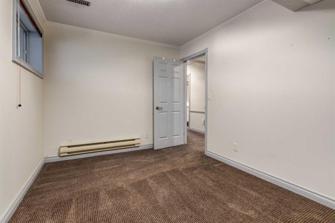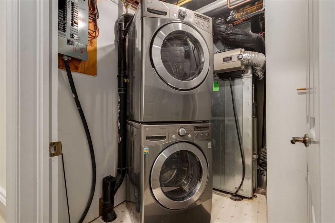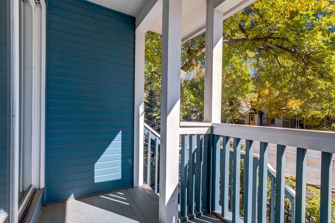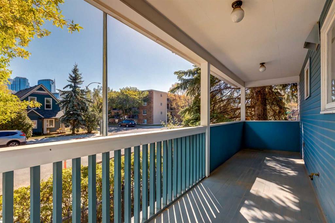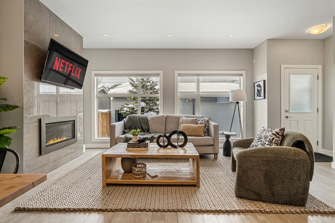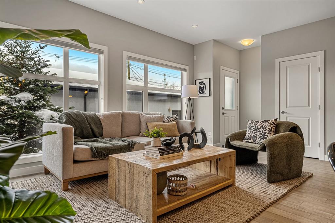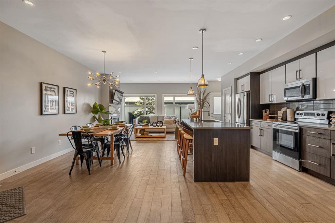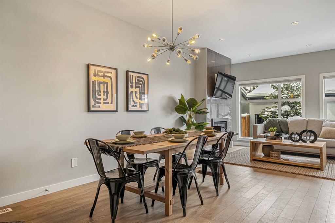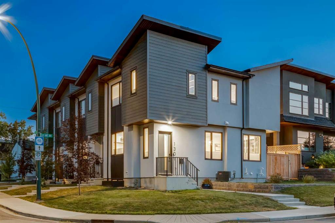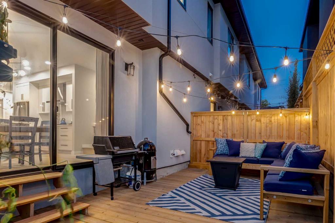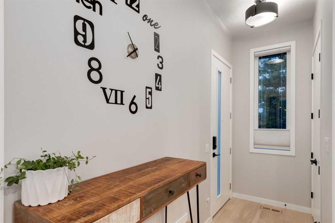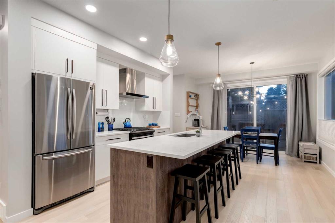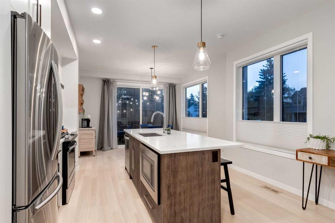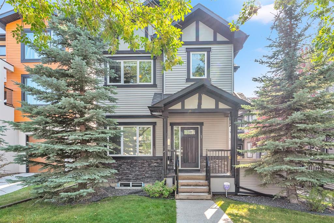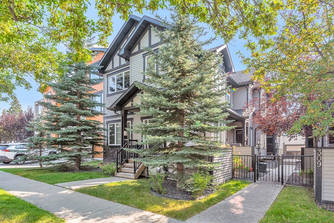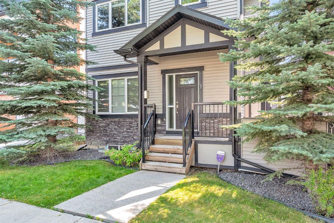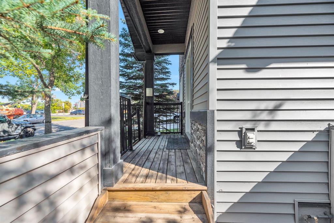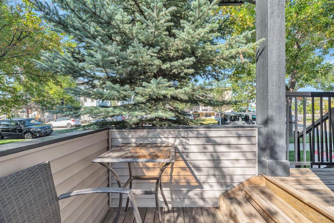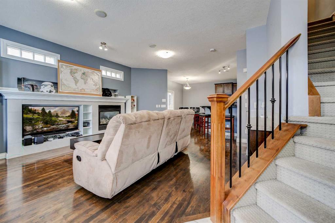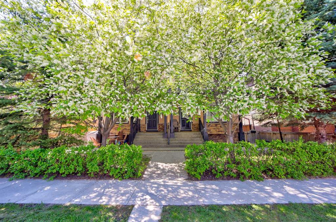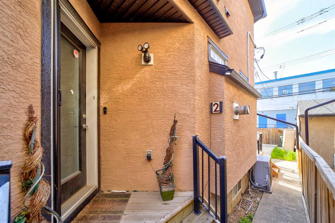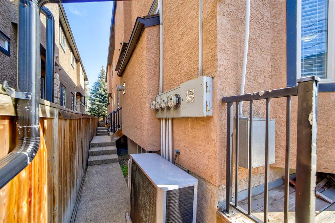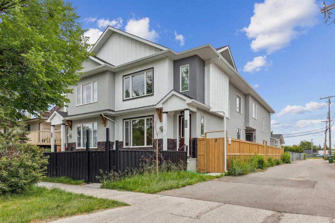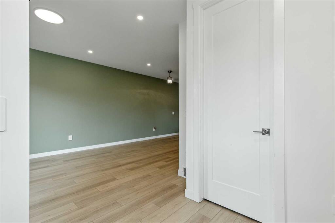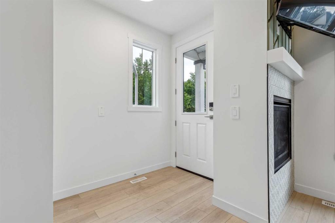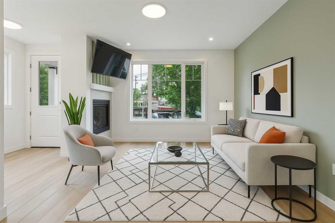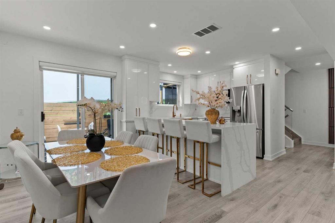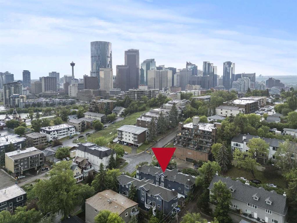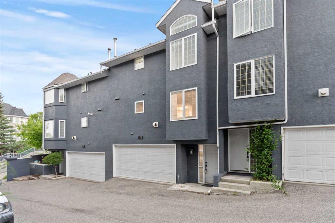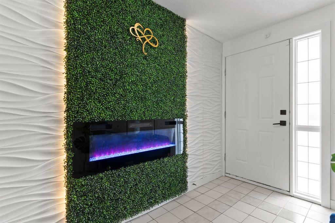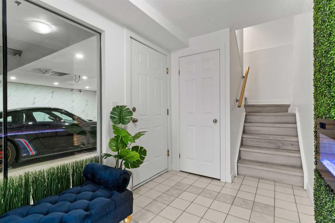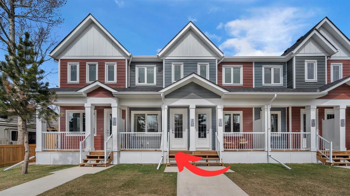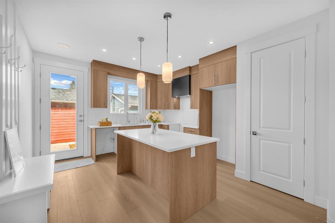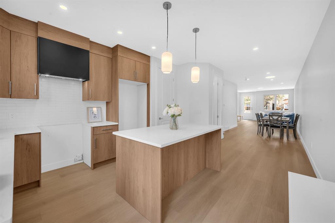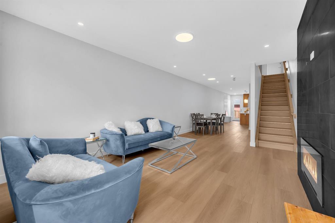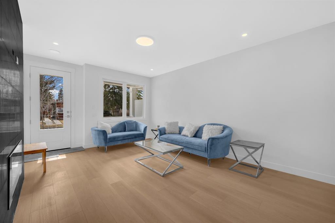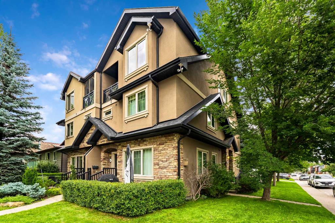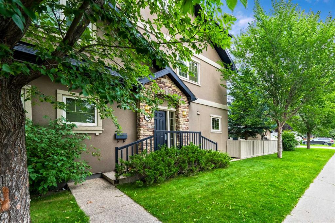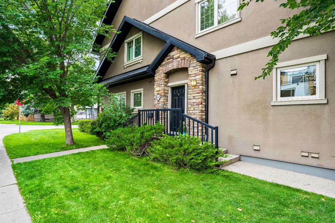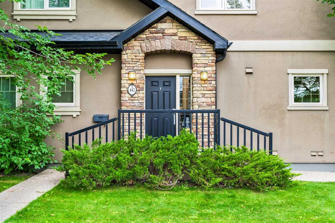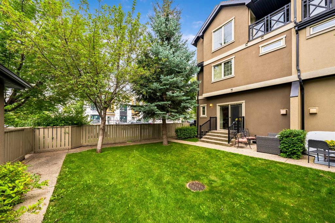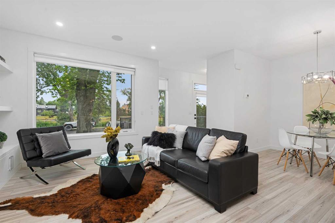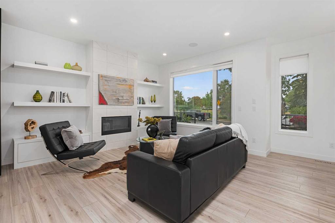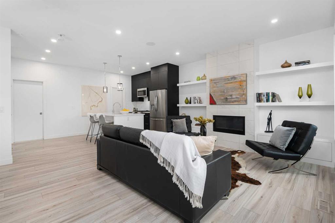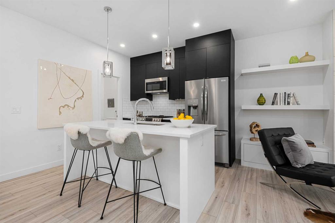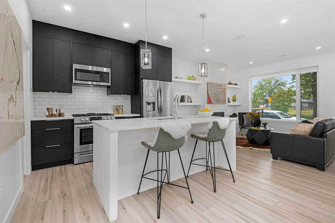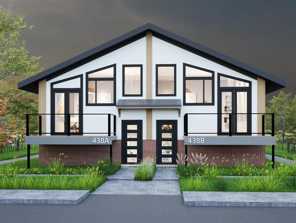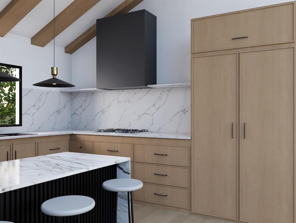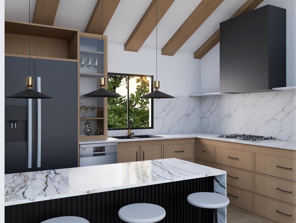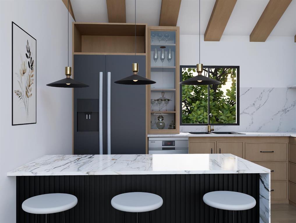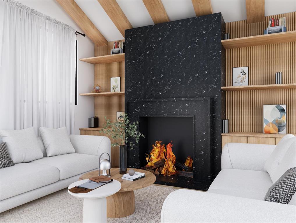5, 310 6 Street NW
Calgary T2N 1R9
MLS® Number: A2259581
$ 599,000
4
BEDROOMS
2 + 2
BATHROOMS
1981
YEAR BUILT
Beautiful and charming CORNER unit offering 1,934 SF of living space and incredible downtown views! Nestled on a tree-lined street in the heart of Sunnyside, you will immediately love the curb appeal and front porch welcoming you in to the home to a vaulted foyer, rich hardwood throughout and a bright, airy feel. The spacious living room features wainscoting, a cozy wood-burning fireplace and opens to the dining area with South patio access. The gorgeous kitchen is complete with upscale appliances including a GAS range, quartz counters and backsplash opening to the breakfast nook with front yard views. A guest powder room completes this level. The hardwood continues up the staircase to the Primary suite with downtown views, Spa-like ensuite with heated floors, soaker tub and glass encased shower. The Primary bedroom also boasts a sunny reading nook with built-in bookcase and gas fireplace to snuggle up next to with a great read. A second bedroom and 4 piece bathroom complete this level. The lower level is developed with 2 large bedrooms, a 2 piece bathroom, laundry, an abundance of storage and entrance to the over-sized single garage. A fenced patio with South and West exposure is perfect for your pet and enjoying the summer evenings in this vibrant community. Pet-friendly and with one of the best walk-scores, you can stroll through Sunnyside and Kensington for morning coffee, visit the boutiques, restaurants and bike along the river paths. Book your showing today!
| COMMUNITY | Sunnyside |
| PROPERTY TYPE | Row/Townhouse |
| BUILDING TYPE | Four Plex |
| STYLE | 2 Storey |
| YEAR BUILT | 1981 |
| SQUARE FOOTAGE | 1,370 |
| BEDROOMS | 4 |
| BATHROOMS | 4.00 |
| BASEMENT | Finished, Full |
| AMENITIES | |
| APPLIANCES | Central Air Conditioner, Dishwasher, Dryer, Gas Stove, Microwave, Range Hood, Refrigerator, Washer, Window Coverings |
| COOLING | Central Air |
| FIREPLACE | Gas, Wood Burning |
| FLOORING | Carpet, Hardwood, Tile |
| HEATING | Forced Air, Natural Gas |
| LAUNDRY | In Basement, In Unit |
| LOT FEATURES | Corner Lot, Landscaped |
| PARKING | Enclosed, Insulated, Oversized, Single Garage Attached |
| RESTRICTIONS | Pet Restrictions or Board approval Required |
| ROOF | Asphalt Shingle |
| TITLE | Fee Simple |
| BROKER | Real Broker |
| ROOMS | DIMENSIONS (m) | LEVEL |
|---|---|---|
| Bedroom | 14`11" x 8`11" | Basement |
| Bedroom | 13`4" x 8`11" | Basement |
| Mud Room | 10`3" x 3`6" | Basement |
| Laundry | 10`3" x 7`7" | Basement |
| 2pc Bathroom | Basement | |
| 2pc Bathroom | Main | |
| Living Room | 21`3" x 12`11" | Main |
| Kitchen | 10`3" x 10`3" | Main |
| Dining Room | 7`0" x 7`0" | Main |
| Breakfast Nook | 8`0" x 6`0" | Main |
| Bedroom - Primary | 21`3" x 19`3" | Second |
| Nook | 12`3" x 7`6" | Second |
| Bedroom | 9`11" x 9`7" | Second |
| 4pc Bathroom | Second | |
| 4pc Ensuite bath | Second |

