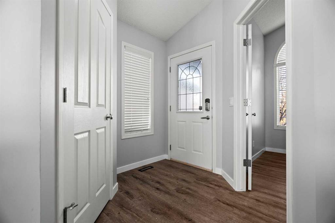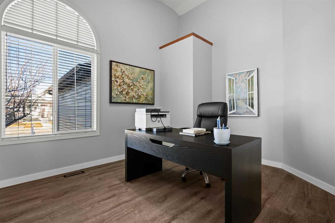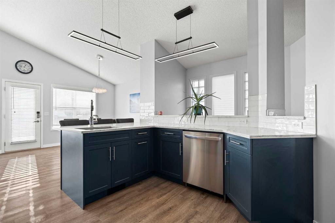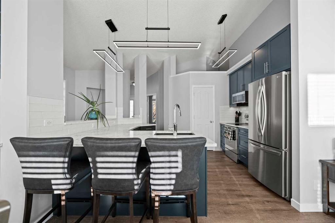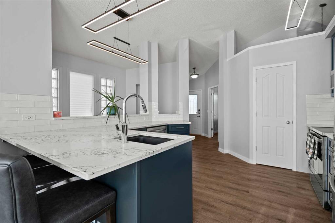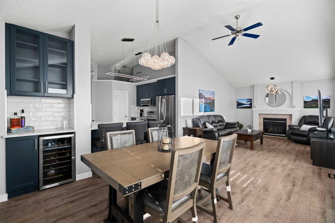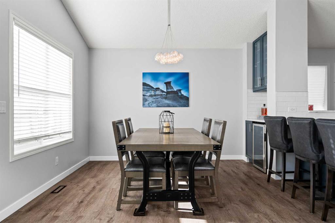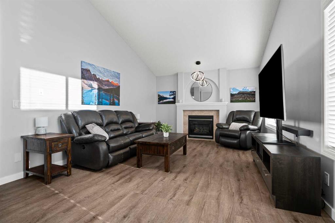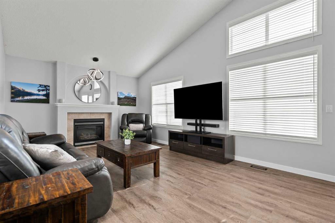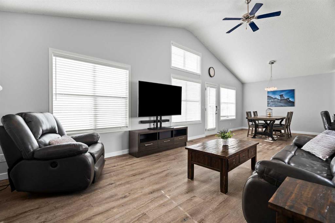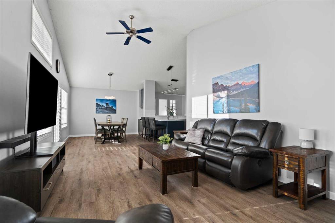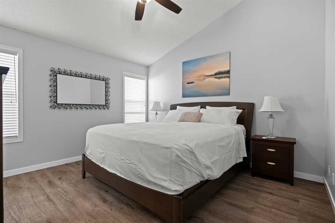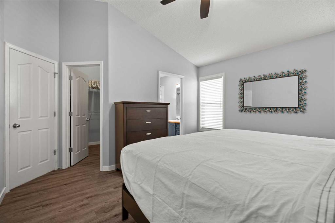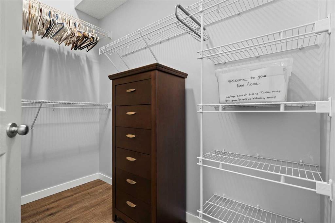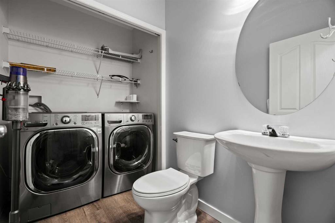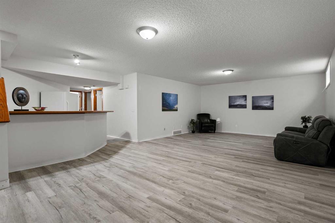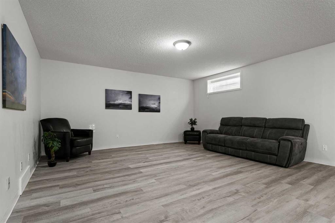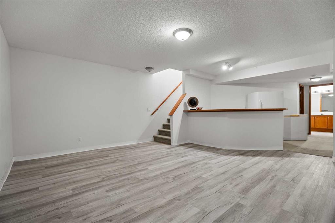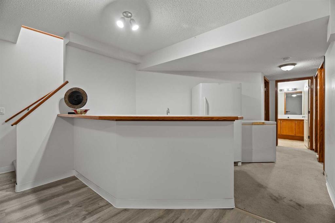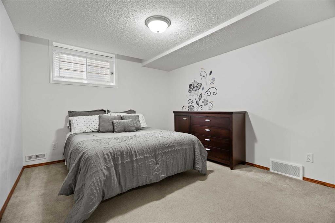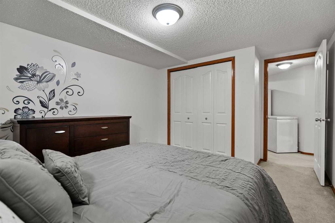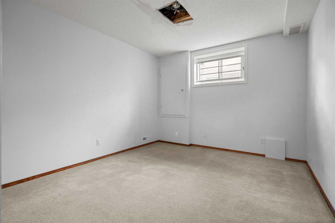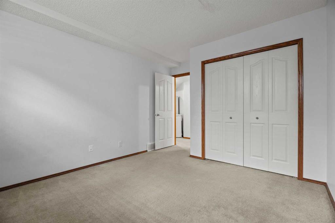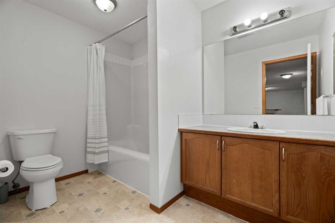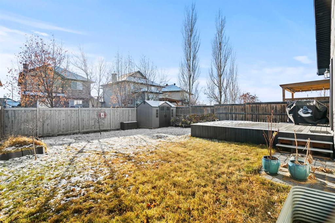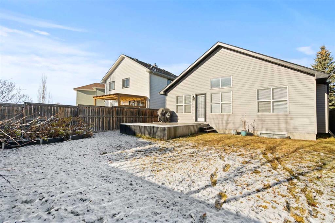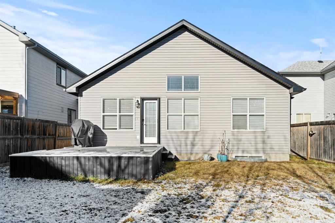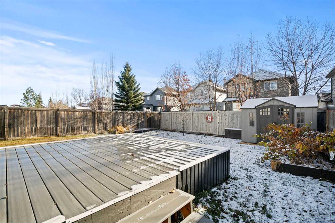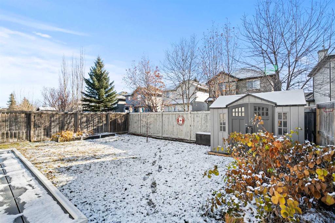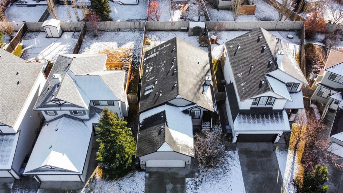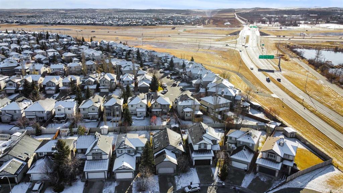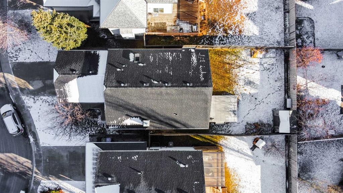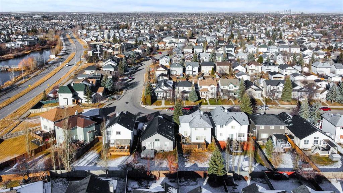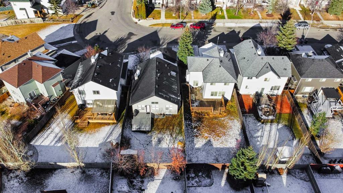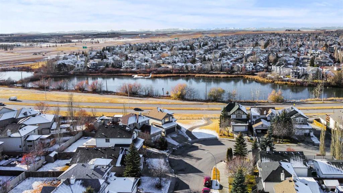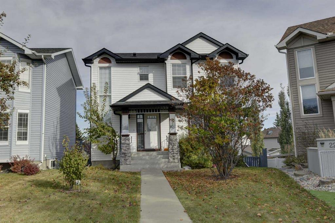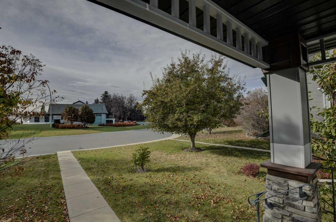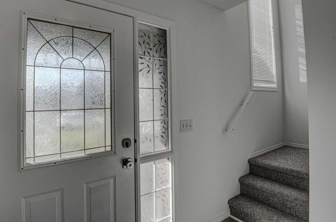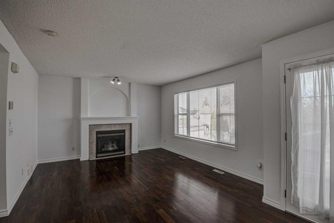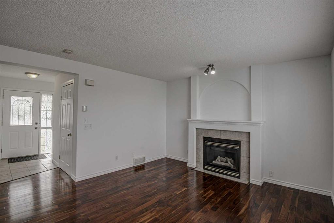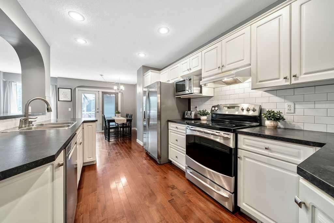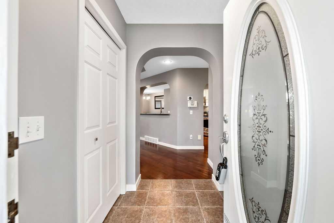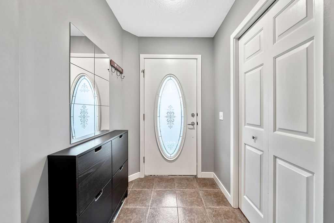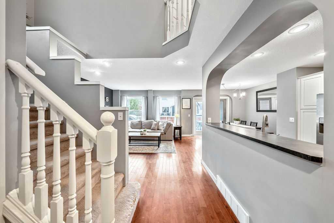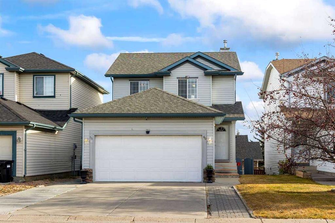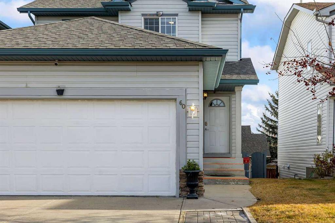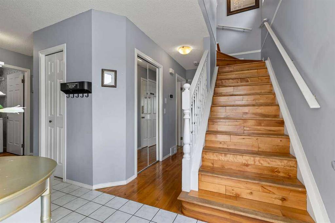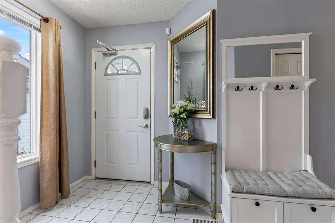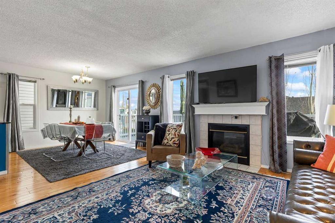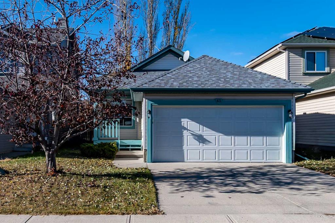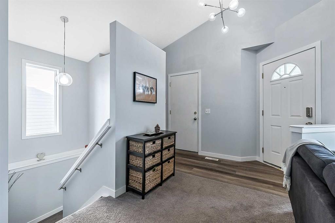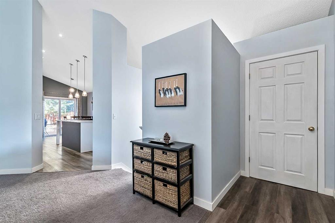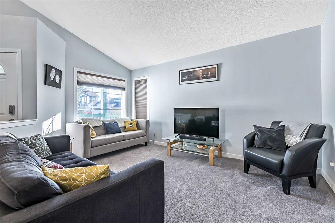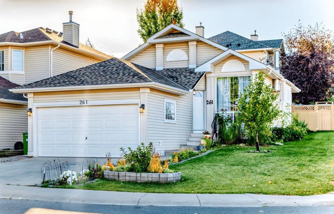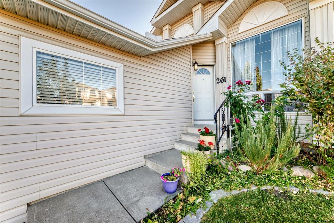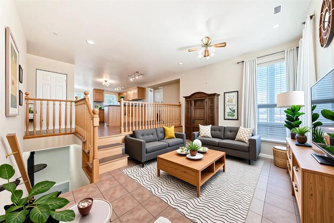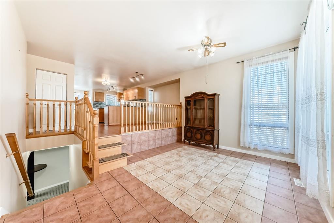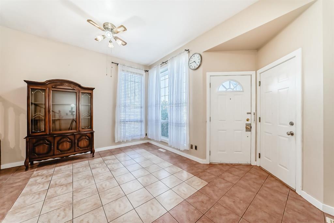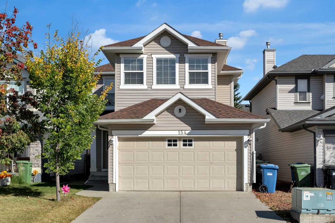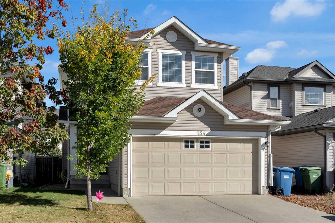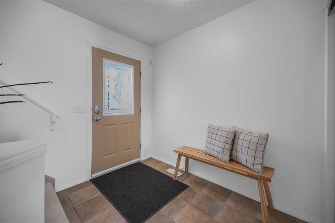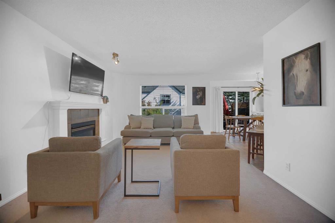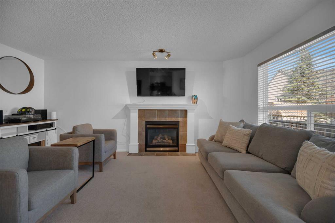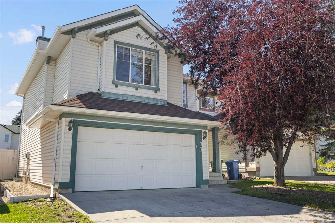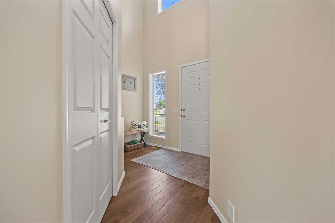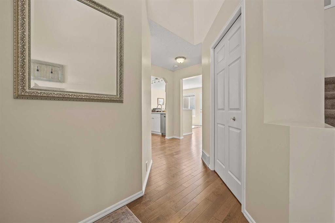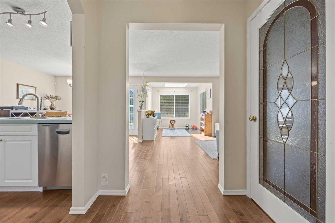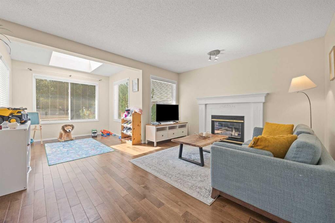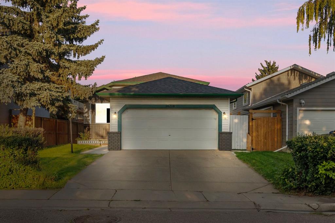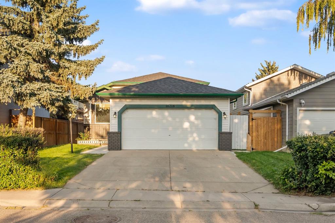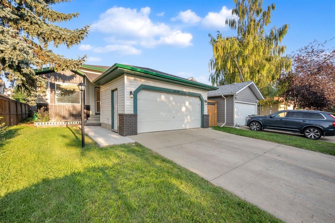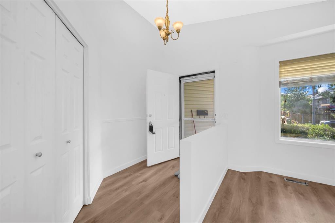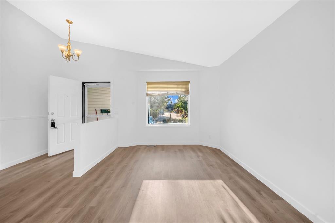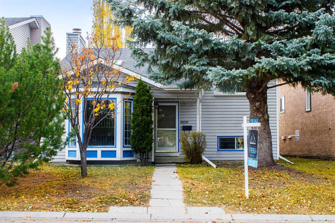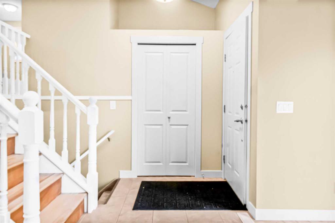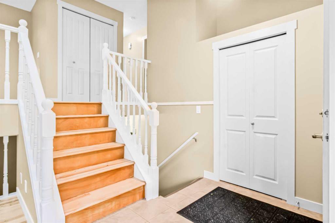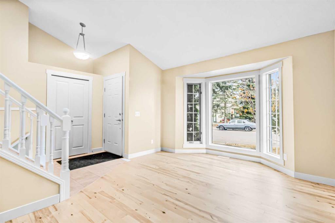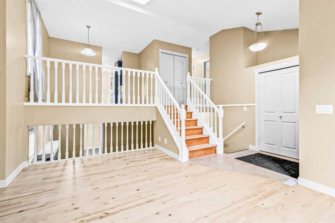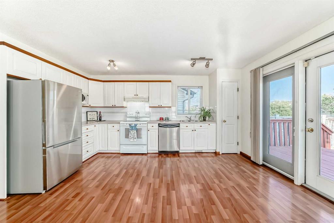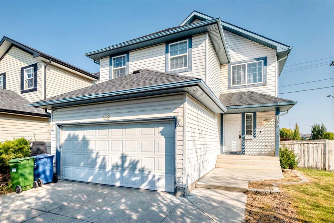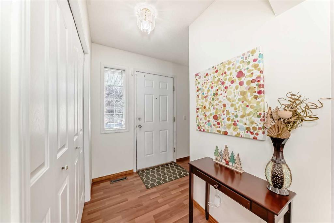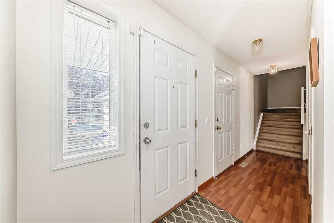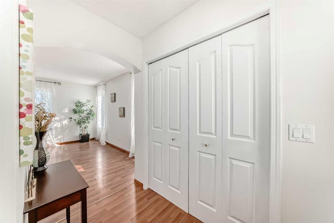49 Somerside Close SW
Calgary T2Y 4E7
MLS® Number: A2271195
$ 624,900
3
BEDROOMS
2 + 1
BATHROOMS
1,211
SQUARE FEET
2002
YEAR BUILT
Welcome home to this impressive bungalow featuring a fully developed lower level and an oversized double attached garage. Showcasing more than $40,000 in recent upgrades, this property is perfectly situated on a peaceful close and offers a sunny south-facing backyard complete with a new COMPOSITE DECK—ideal for relaxing or entertaining. Inside, you’ll love the bright, open layout highlighted by VAULTED CEILINGS that span the entire main floor. The kitchen is both spacious and functional, offering abundant cabinetry, QUARTZ countertops, STAINLESS STEEL appliances, a convenient pantry, and a breakfast bar. The large dining nook includes custom built-in storage, perfect for barware, serving dishes, or seasonal décor. The inviting great room features a cozy GAS FIREPLACE and large windows that flood the space with natural light, along with direct access to the backyard. The primary suite is generous in size and includes a walk-in closet and a private ensuite with a skylight. A large main-floor den provides an excellent home office option or can serve as a second bedroom. The fully developed lower level is designed for versatility, offering a massive family room with updated vinyl plank flooring, a wet bar, two spacious bedrooms, and a full 4-piece bathroom. Recent upgrades include: Furnace (2020) Hot water tank (2019) Asphalt roof (2020) Siding, exterior paint & soft metals (2022) Composite deck (2021) The yard is fully fenced and professionally landscaped, making this home truly move-in ready.
| COMMUNITY | Somerset |
| PROPERTY TYPE | Detached |
| BUILDING TYPE | House |
| STYLE | Bungalow |
| YEAR BUILT | 2002 |
| SQUARE FOOTAGE | 1,211 |
| BEDROOMS | 3 |
| BATHROOMS | 3.00 |
| BASEMENT | Full |
| AMENITIES | |
| APPLIANCES | Dishwasher, Dryer, Electric Stove, Microwave, Refrigerator, Washer, Window Coverings |
| COOLING | None |
| FIREPLACE | Gas |
| FLOORING | Vinyl Plank |
| HEATING | Forced Air, Natural Gas |
| LAUNDRY | Main Level |
| LOT FEATURES | Back Yard, Level |
| PARKING | Double Garage Attached |
| RESTRICTIONS | Easement Registered On Title, Restrictive Covenant, Utility Right Of Way |
| ROOF | Asphalt Shingle |
| TITLE | Fee Simple |
| BROKER | RE/MAX Complete Realty |
| ROOMS | DIMENSIONS (m) | LEVEL |
|---|---|---|
| 4pc Bathroom | 9`10" x 6`7" | Basement |
| Other | 10`11" x 11`10" | Basement |
| Bedroom | 14`1" x 10`6" | Basement |
| Bedroom | 14`1" x 10`8" | Basement |
| Game Room | 28`11" x 17`3" | Basement |
| Furnace/Utility Room | 10`6" x 9`5" | Basement |
| 2pc Bathroom | 5`3" x 5`4" | Main |
| 4pc Ensuite bath | 5`0" x 8`0" | Main |
| Dining Room | 14`3" x 12`6" | Main |
| Kitchen | 11`11" x 13`6" | Main |
| Living Room | 15`9" x 12`7" | Main |
| Office | 11`11" x 10`1" | Main |
| Bedroom - Primary | 13`4" x 14`5" | Main |




