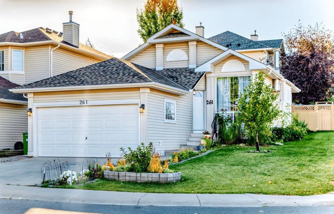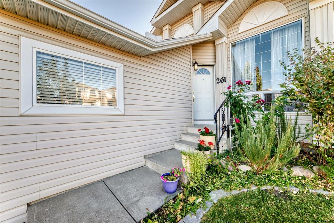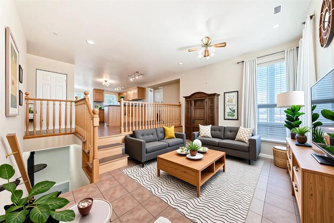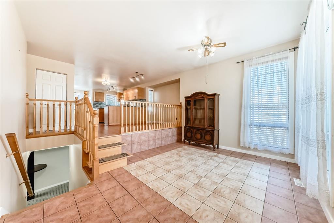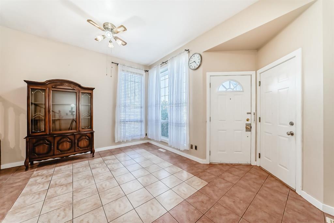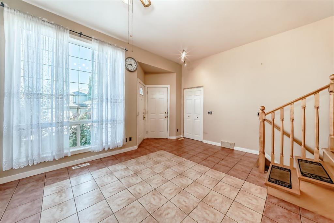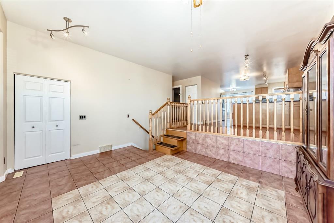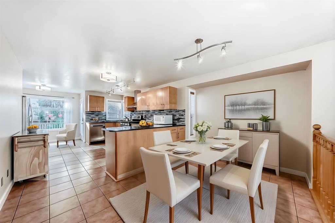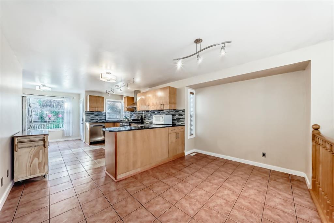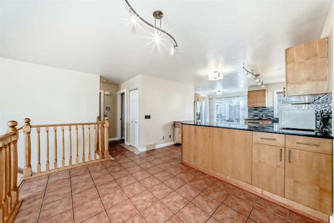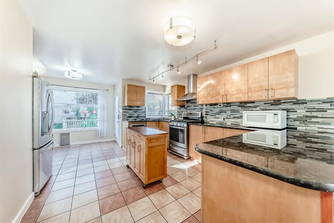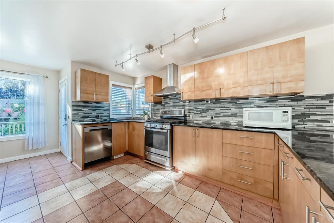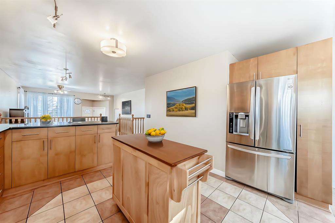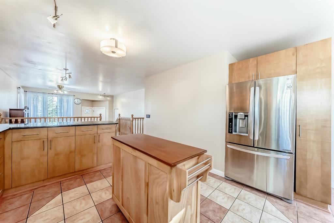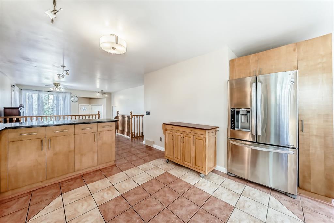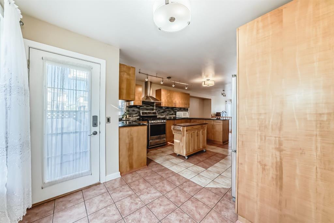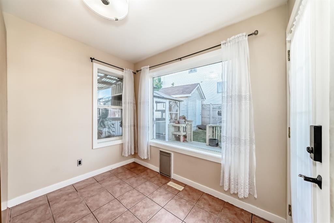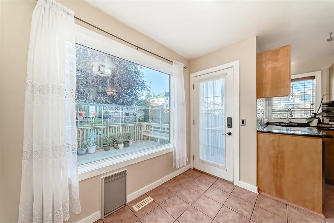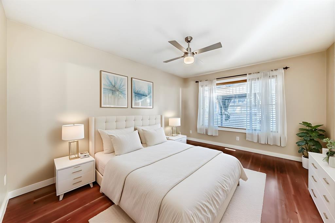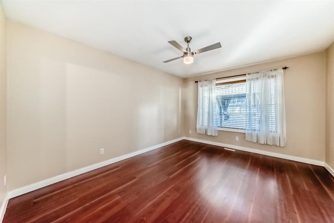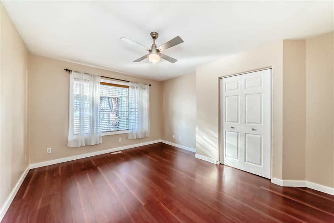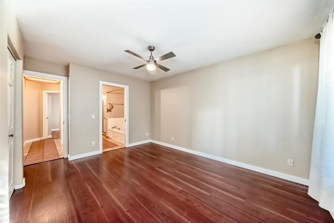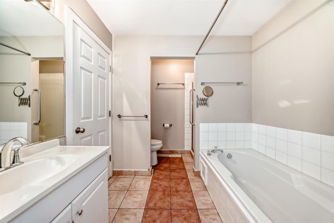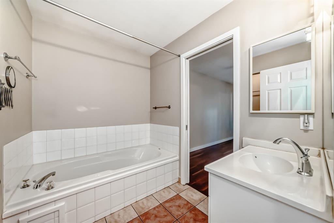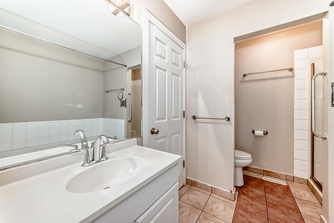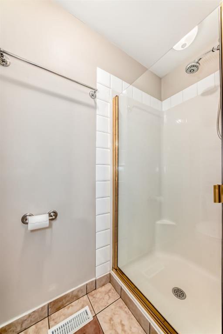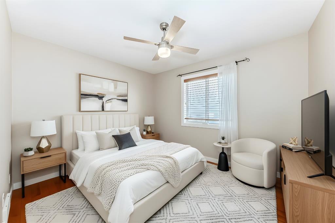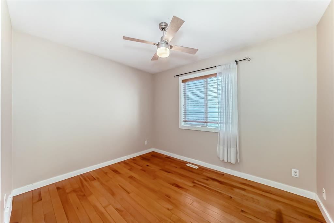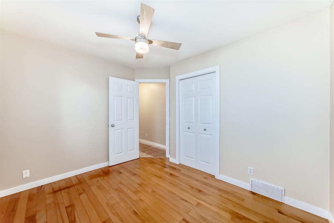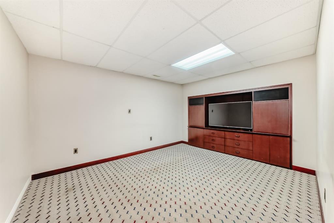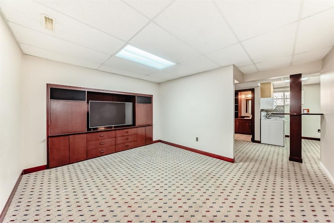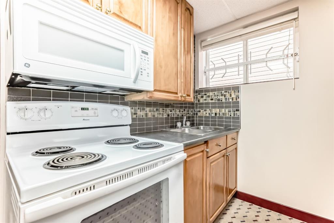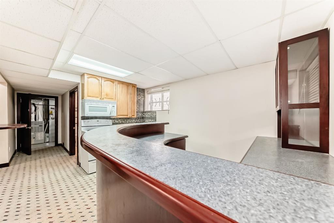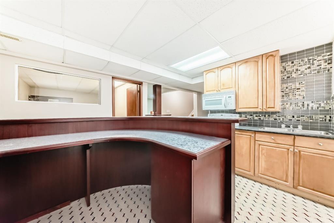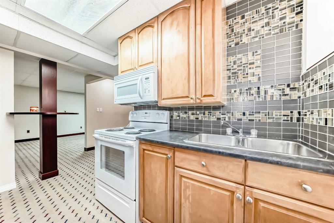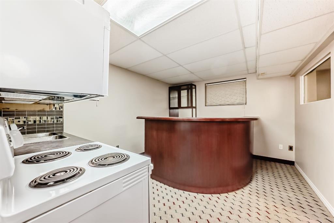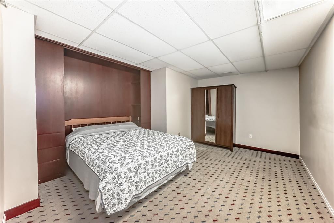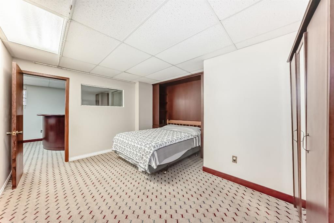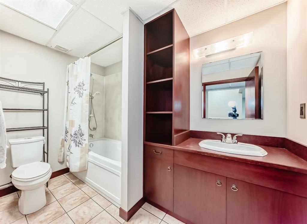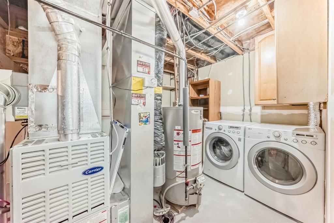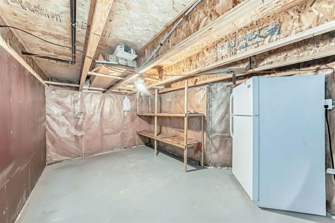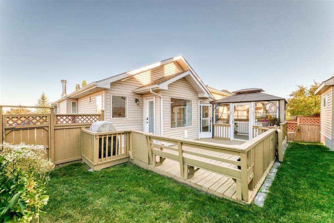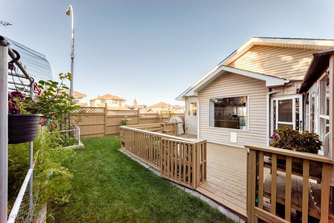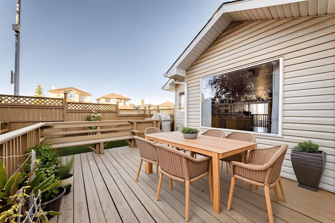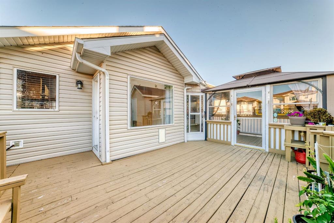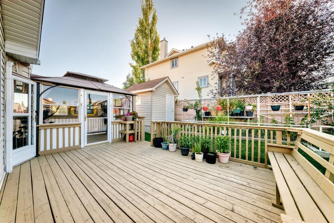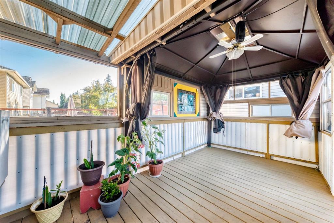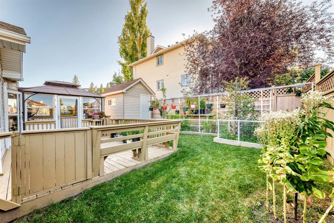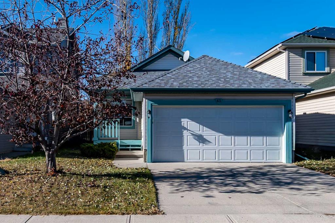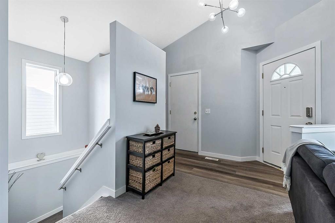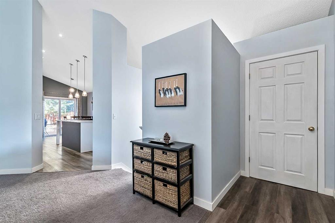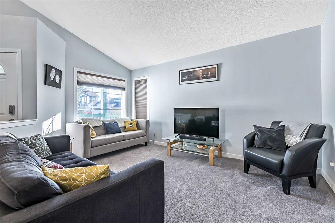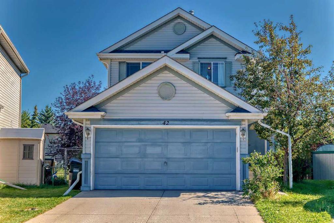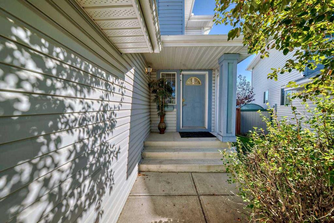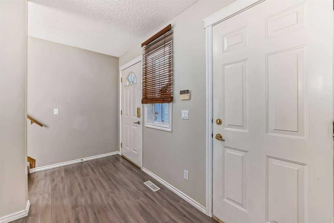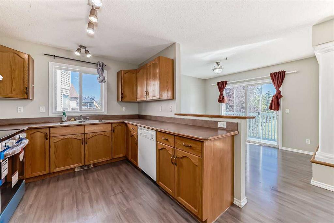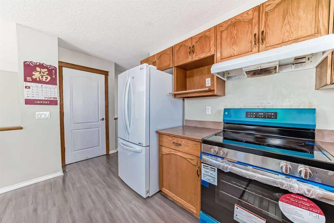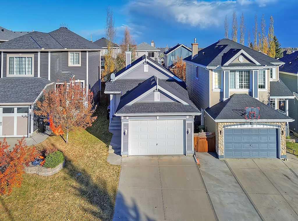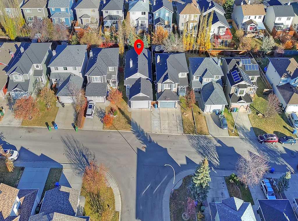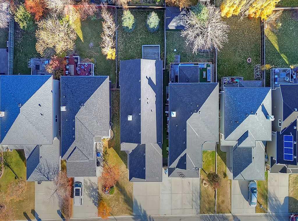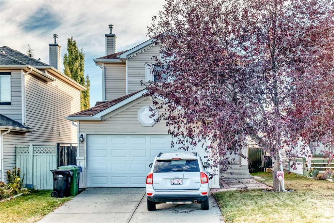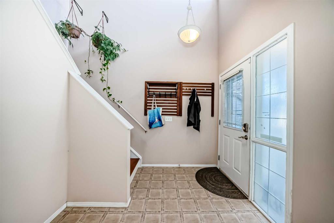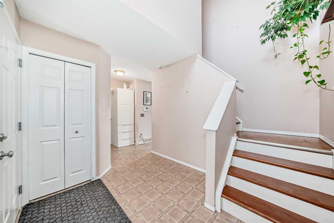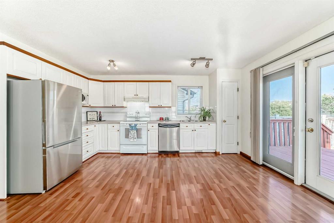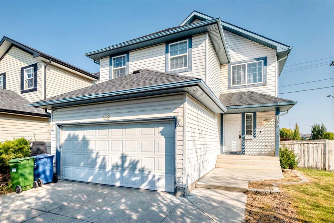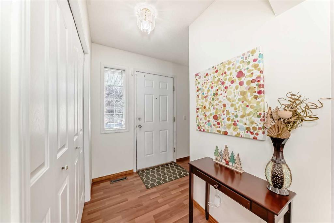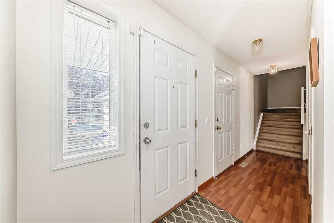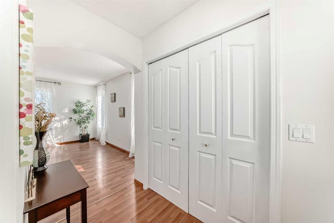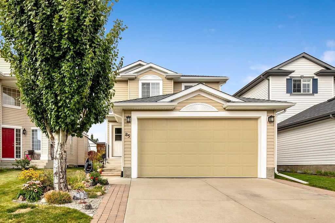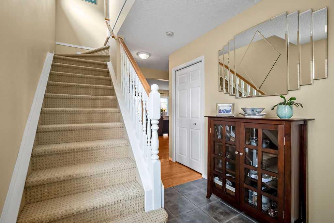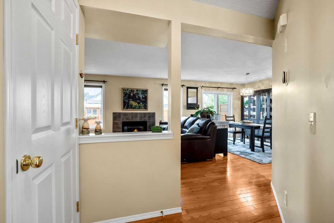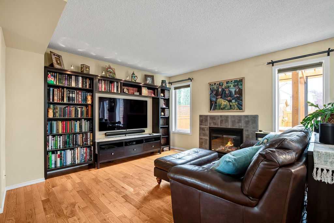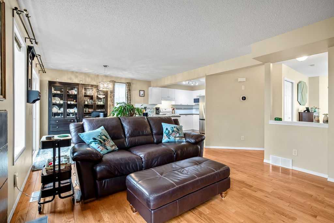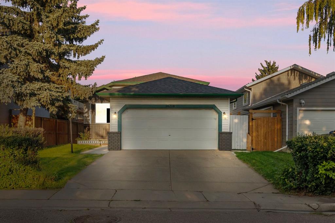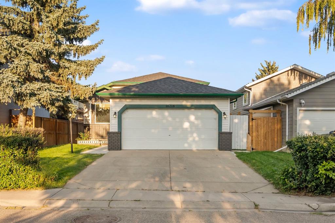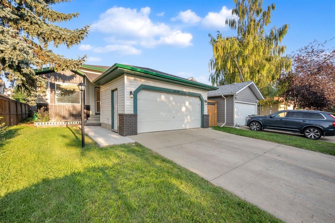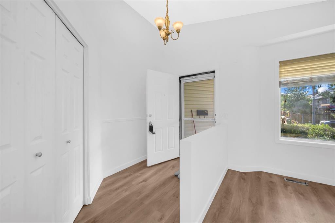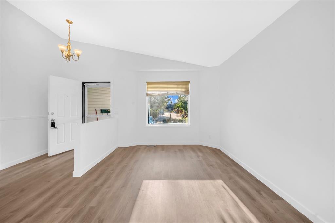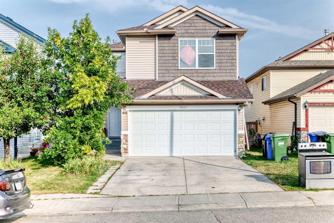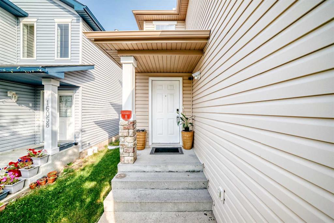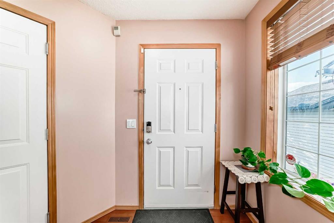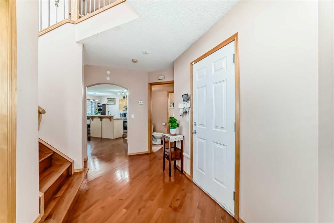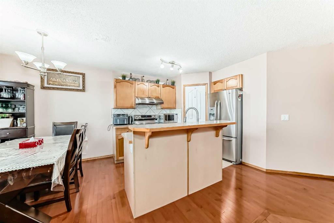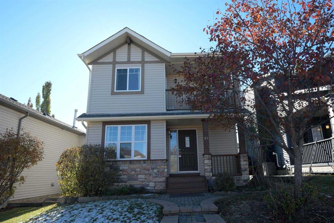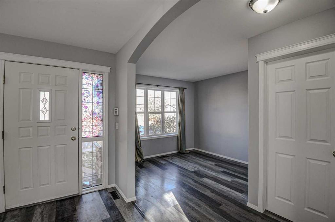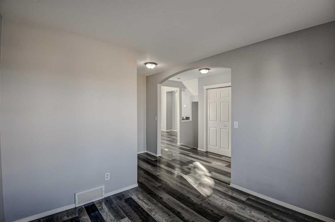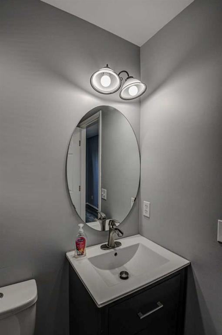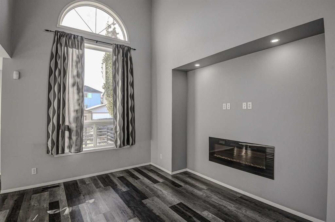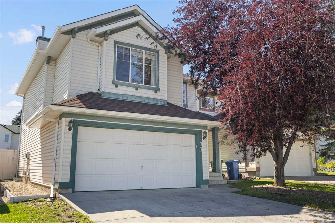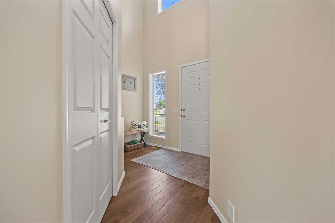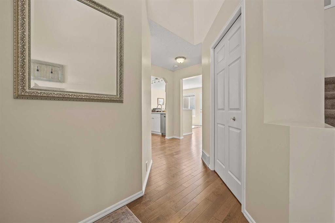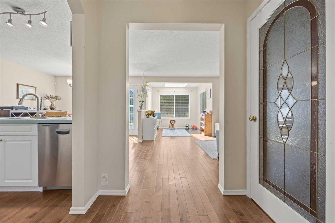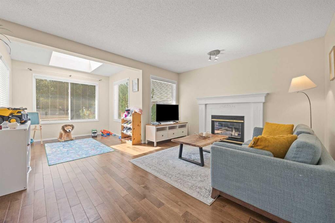261 Bridlecreek Park SW
Calgary T2Y 3P2
MLS® Number: A2260446
$ 550,000
3
BEDROOMS
2 + 0
BATHROOMS
1998
YEAR BUILT
DOUBLE ATTACHED GARAGE | FULLY DEVELOPED | CORNER LOT | VACANT | Nicely located, this fully developed bungalow offers charming curb appeal, a sunny West backyard with garden with easy access to amenities. You are welcomed into this home in the front living room with high ceilings & large window…the open dining area & kitchen lends itself to gathering with family & friends. The kitchen showcases granite counters, high-end stainless steel appliances & a moveable island. At the rear of the home is a wonderful flex space that could serve as a breakfast nook or simply a casual sitting area to enjoy your morning coffee…with direct access to the large deck. There are two generous sized bedrooms & a full bathroom completing this level. The lower level is finished with a family/games room, 3rd bedroom, wet bar/kitchenette with Sub Zero refrigeration drawers, a full bathroom…plus lower laundry room & extra storage. This home sits on a sunny corner lot and is fully fenced & landscaped…complete with deck, enclosed gazebo, shed & your own garden. Also…BRAND NEW HOT WATER TANK, NEWER ROOF (within the last 2 yrs) and POLY B HAS BEEN REPLACED! Don’t miss this great opportunity & unlock the potential this home has to offer. Immediate possession available.
| COMMUNITY | Bridlewood |
| PROPERTY TYPE | Detached |
| BUILDING TYPE | House |
| STYLE | Bungalow |
| YEAR BUILT | 1998 |
| SQUARE FOOTAGE | 1,081 |
| BEDROOMS | 3 |
| BATHROOMS | 2.00 |
| BASEMENT | Full |
| AMENITIES | |
| APPLIANCES | Dishwasher, Dryer, Garage Control(s), Microwave, Microwave Hood Fan, Range Hood, Refrigerator, Stove(s), Washer, Window Coverings |
| COOLING | None |
| FIREPLACE | N/A |
| FLOORING | Carpet, Ceramic Tile, Hardwood, Laminate |
| HEATING | Forced Air |
| LAUNDRY | In Basement |
| LOT FEATURES | Back Yard, Corner Lot, Front Yard, Fruit Trees/Shrub(s), Garden, Gazebo, Landscaped |
| PARKING | Double Garage Attached |
| RESTRICTIONS | None Known |
| ROOF | Asphalt Shingle |
| TITLE | Fee Simple |
| BROKER | eXp Realty |
| ROOMS | DIMENSIONS (m) | LEVEL |
|---|---|---|
| Family Room | 11`1" x 13`3" | Lower |
| Kitchenette | 10`11" x 13`3" | Lower |
| Bedroom | 14`7" x 12`5" | Lower |
| Laundry | 10`9" x 10`4" | Lower |
| 4pc Bathroom | Lower | |
| Storage | 14`8" x 11`4" | Lower |
| Bedroom | 9`1" x 19`11" | Main |
| Living Room | 11`9" x 11`9" | Main |
| Entrance | 4`0" x 8`0" | Main |
| Sunroom/Solarium | 16`1" x 8`7" | Main |
| 4pc Bathroom | Main | |
| Bedroom - Primary | 14`0" x 11`8" | Main |
| Breakfast Nook | 8`11" x 6`3" | Main |
| Kitchen | 14`5" x 11`7" | Main |
| Dining Room | 10`11" x 8`8" | Main |

