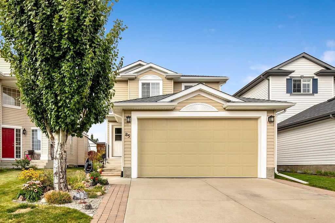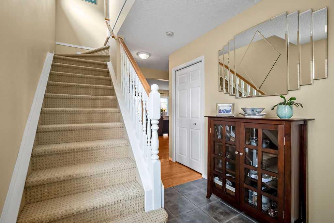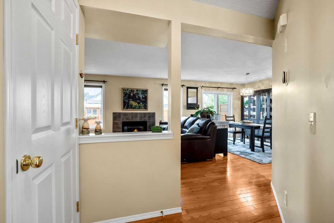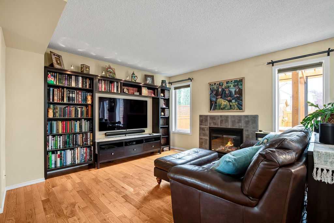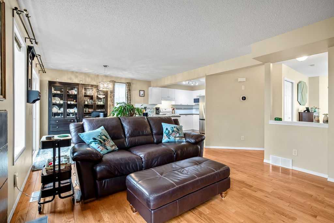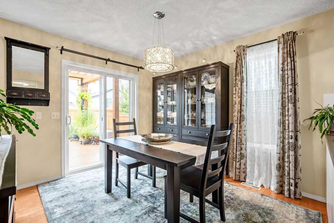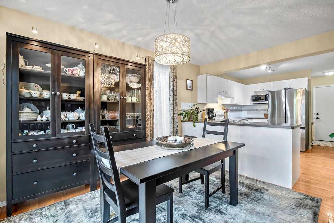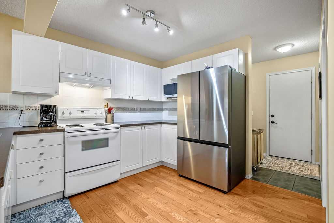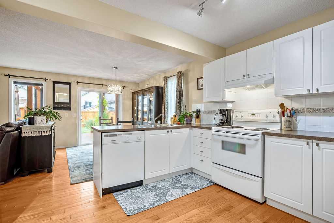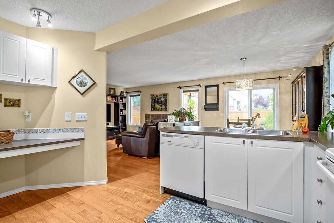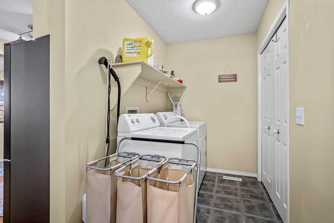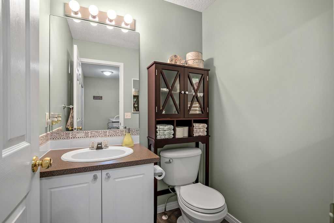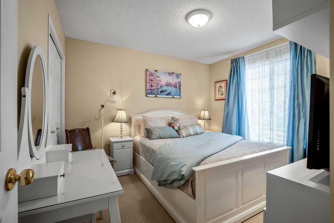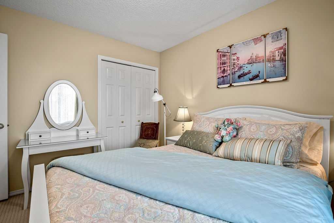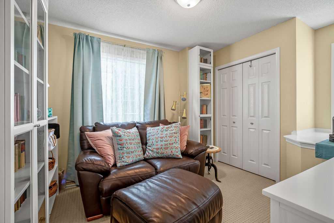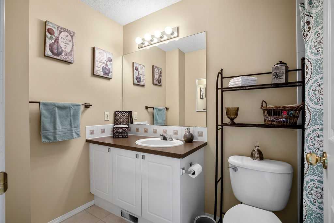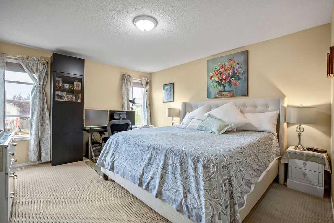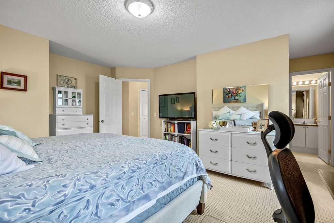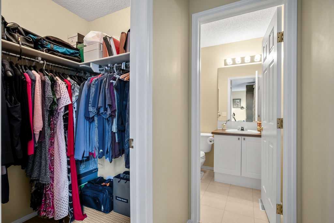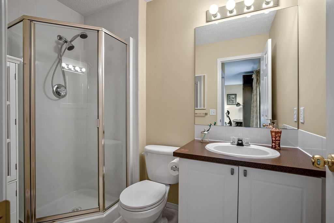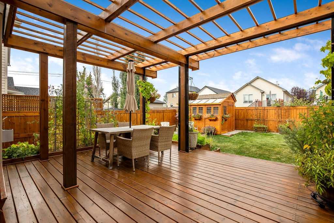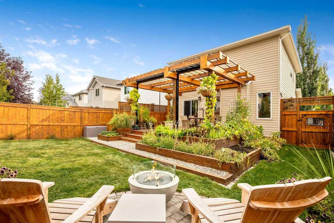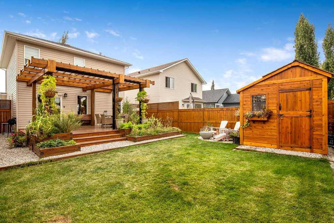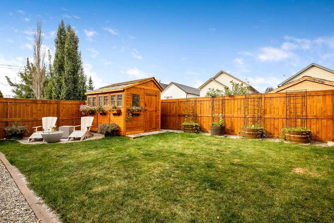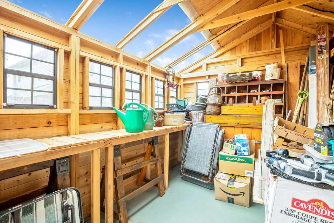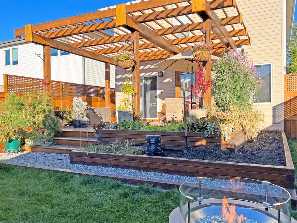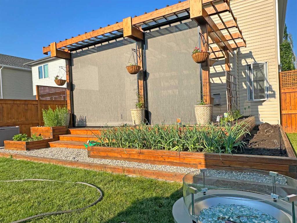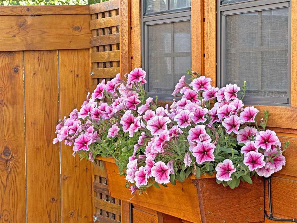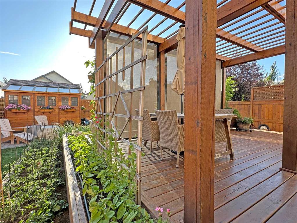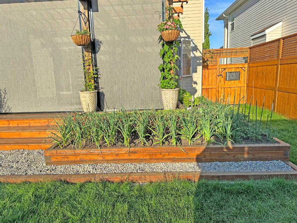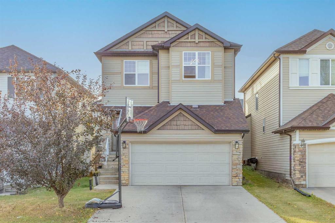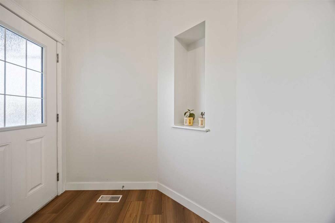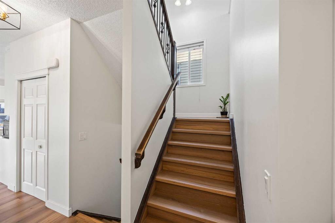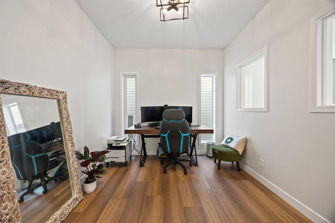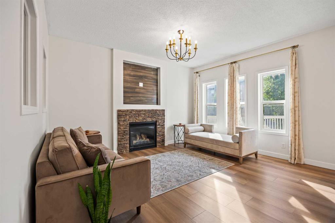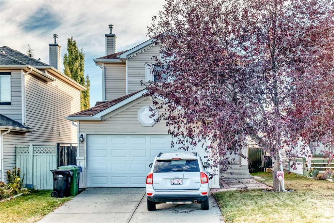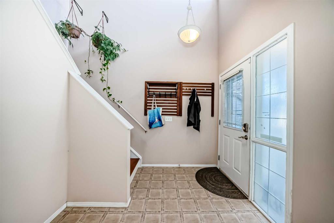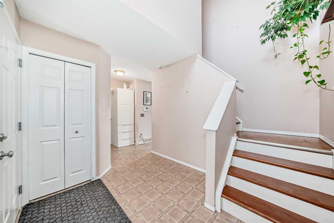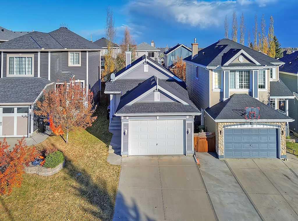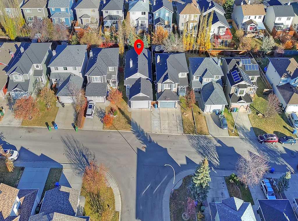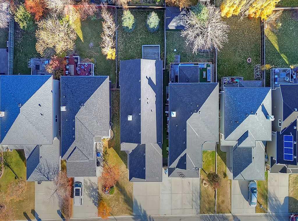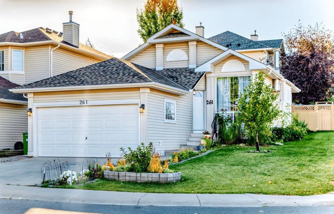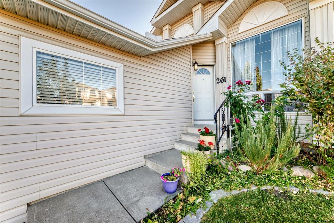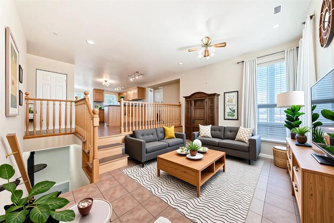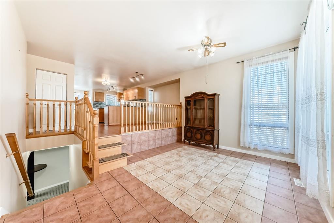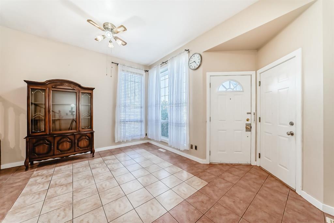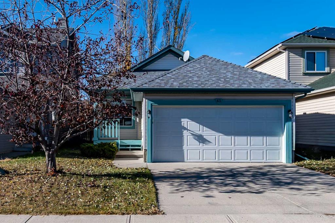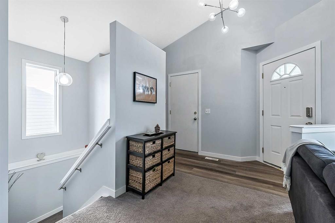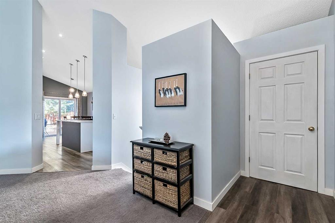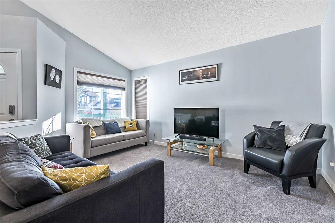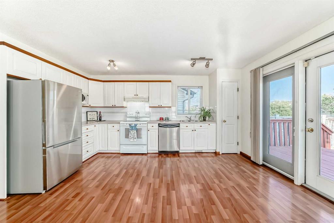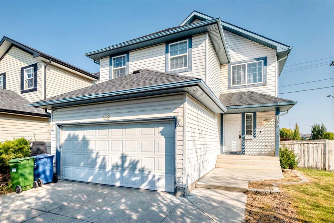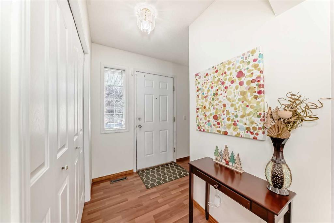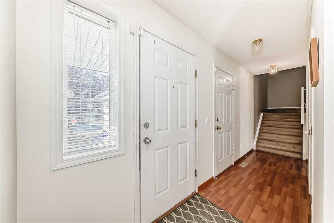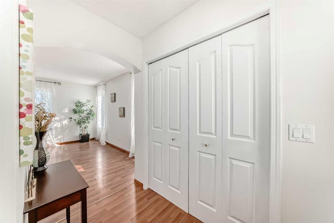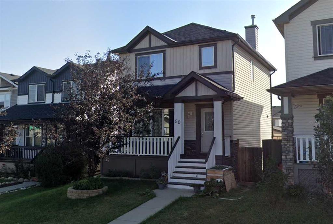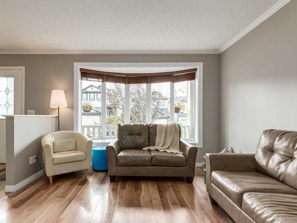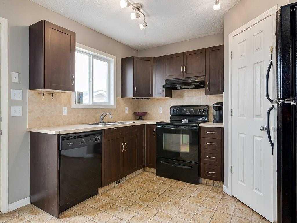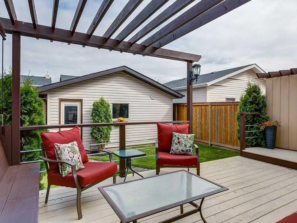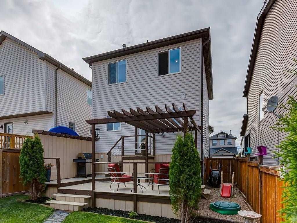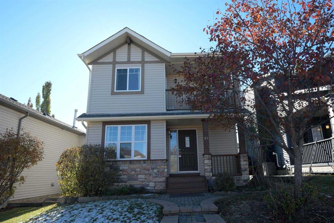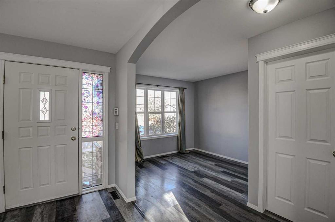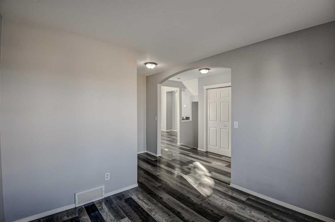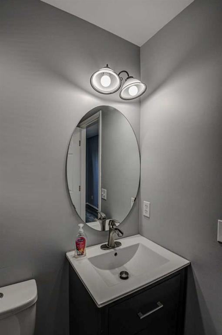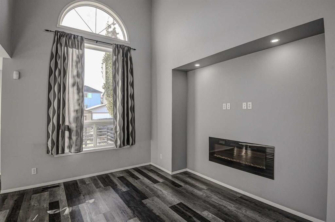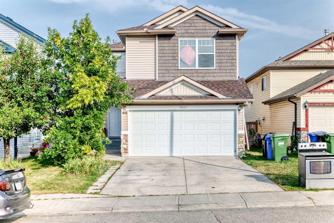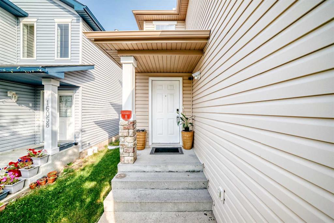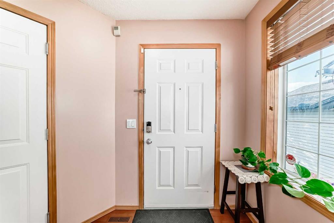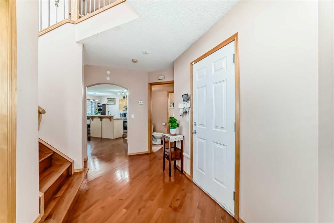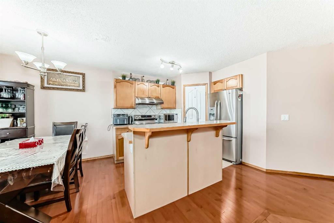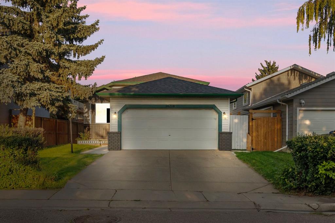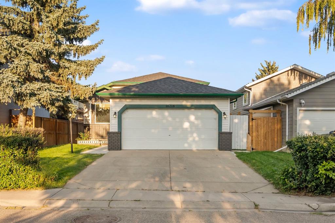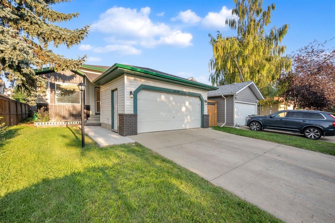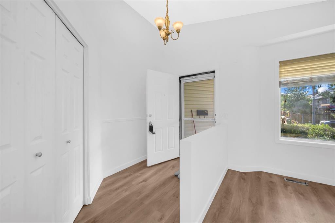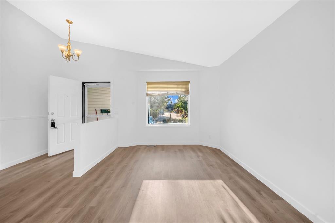85 Bridleridge Road SW
Calgary T2Y 4E1
MLS® Number: A2267411
$ 554,900
3
BEDROOMS
2 + 1
BATHROOMS
1,417
SQUARE FEET
2001
YEAR BUILT
Come see a wonderful home! Welcome to Bridlewood. It is a quiet and mature community where schools, playgrounds, parks, wet lands, and shopping are all within the community. Where major routes to all corners of the city are at hand. Located on a quiet street, this two storey home is perfect for the young family or a couple seeking the 'right sized' home. Kept in absolutely, immaculate condition, home shows pride of ownership throughout. You will feel right at home when you enter into a comfortable living room that boasts hardwood floors and a gas fireplace. The kitchen looks onto the main living space and has a newer smart fridge with a water and ice dispenser. The handy main floor laundry is next to the heated and insulated double car attached garage. At the end of a day, retreat to the huge master bedroom large enough for a king sized bed that features a walk in closet and three piece ensuite. There are also two generously sized bedrooms that share a full bath. The lower level is perfectly set up for development and has has electrical upgrades. I have been saving the best for last. You will love the West facing back yard as it is the perfect place to spend summers. Relax on the oversized deck with its pergola and motorized blinds that offer shade on the hot days. Flanking the deck are box planters with irrigation providing excellent garden space. The 8'x12' Sunshed garden shop is fully wired and perfect for the gardener or anyone wanting extra space. Rest assured knowing the 40 yr impact resistant shingles and high efficiency furnace have been recently replaced. The only thing that this beautiful home needs now is YOU!
| COMMUNITY | Bridlewood |
| PROPERTY TYPE | Detached |
| BUILDING TYPE | House |
| STYLE | 2 Storey |
| YEAR BUILT | 2001 |
| SQUARE FOOTAGE | 1,417 |
| BEDROOMS | 3 |
| BATHROOMS | 3.00 |
| BASEMENT | Full |
| AMENITIES | |
| APPLIANCES | Dishwasher, Dryer, Electric Stove, Microwave, Range Hood, Refrigerator, Washer, Window Coverings |
| COOLING | Partial |
| FIREPLACE | Gas |
| FLOORING | Carpet, Hardwood, Linoleum |
| HEATING | Forced Air, Natural Gas |
| LAUNDRY | Main Level |
| LOT FEATURES | Back Yard, Gazebo, Landscaped, Rectangular Lot, Street Lighting |
| PARKING | Double Garage Attached |
| RESTRICTIONS | None Known |
| ROOF | Asphalt Shingle |
| TITLE | Fee Simple |
| BROKER | Royal LePage Solutions |
| ROOMS | DIMENSIONS (m) | LEVEL |
|---|---|---|
| Living Room | 12`11" x 12`1" | Main |
| Dining Room | 10`9" x 10`8" | Main |
| Kitchen | 11`6" x 9`9" | Main |
| 2pc Bathroom | 5`2" x 4`9" | Main |
| Bedroom - Primary | 14`3" x 12`5" | Upper |
| Bedroom | 10`7" x 9`11" | Upper |
| Bedroom | 10`4" x 8`8" | Upper |
| 4pc Bathroom | 9`5" x 4`11" | Upper |
| 3pc Ensuite bath | 8`0" x 4`11" | Upper |

