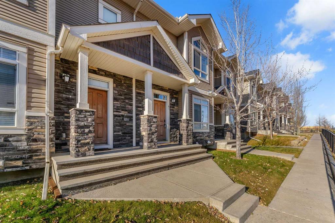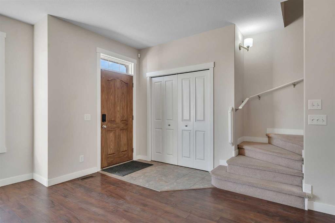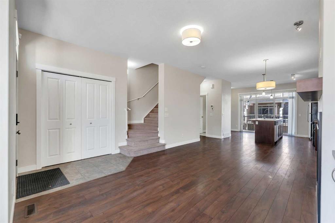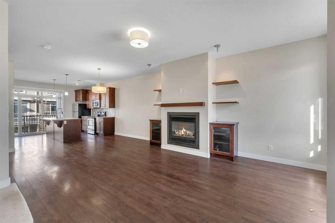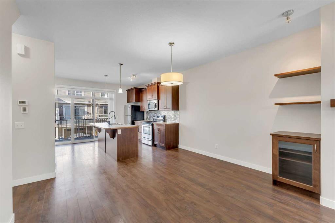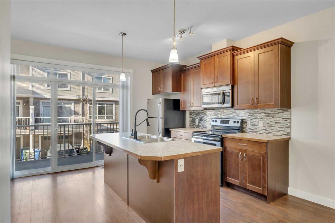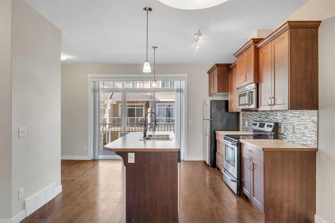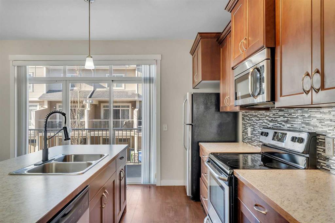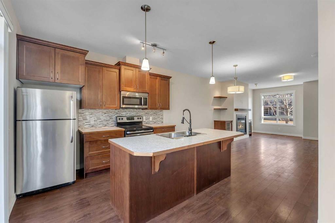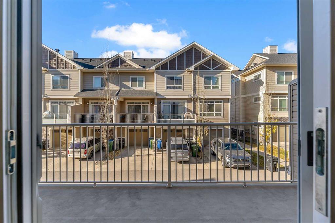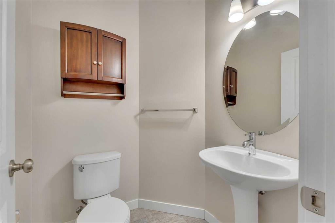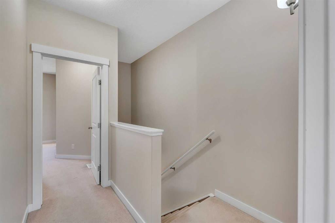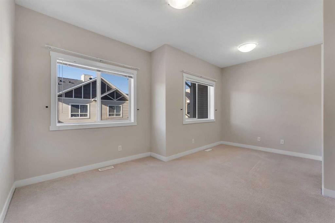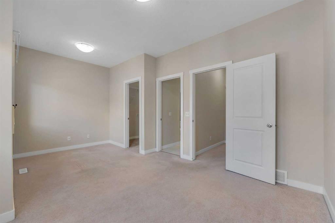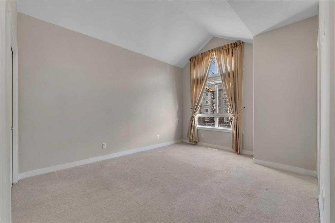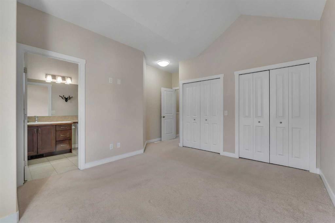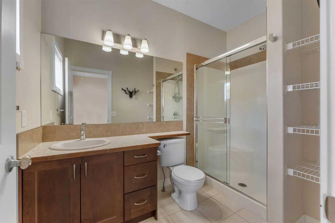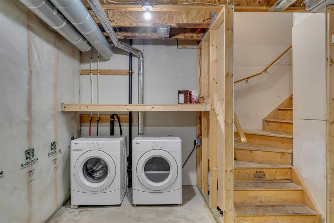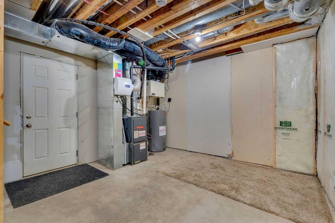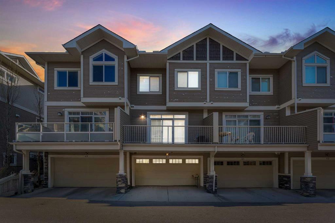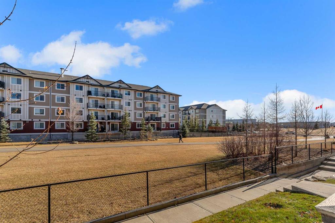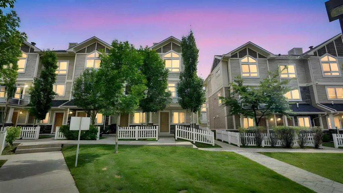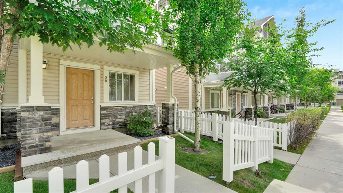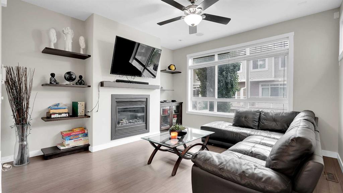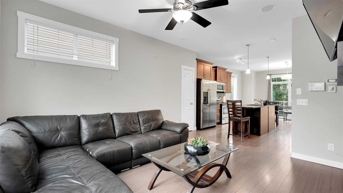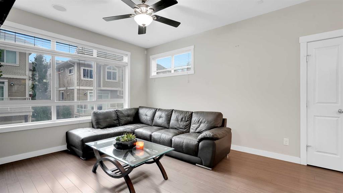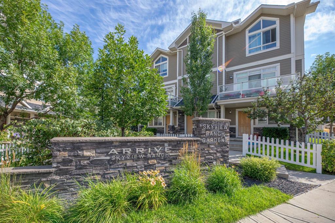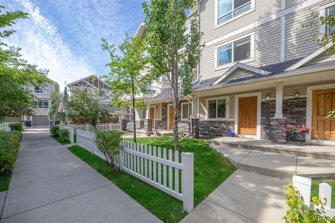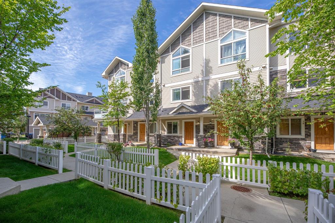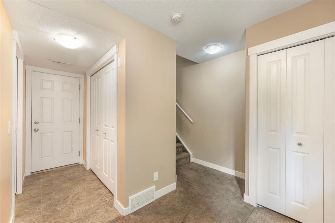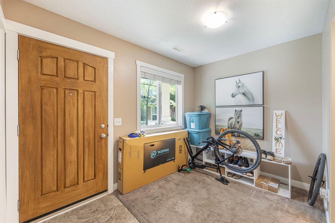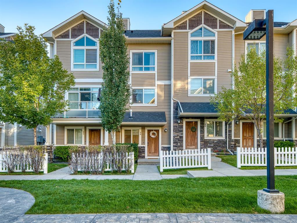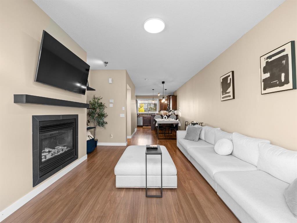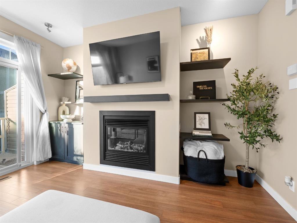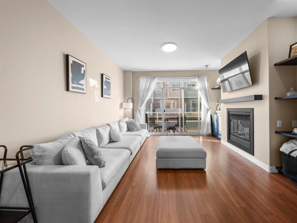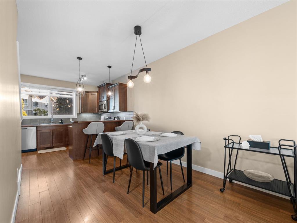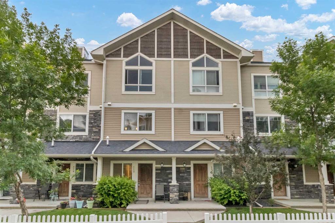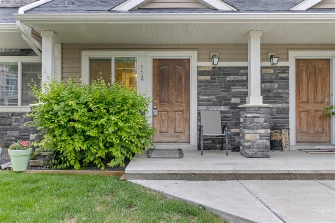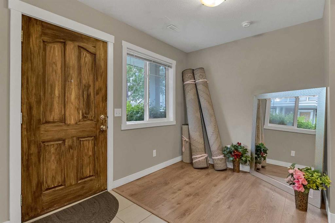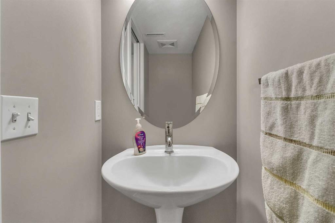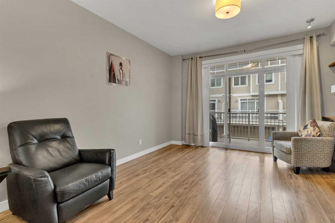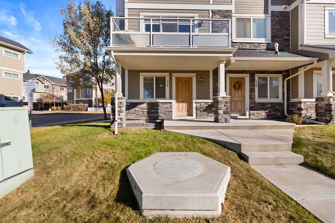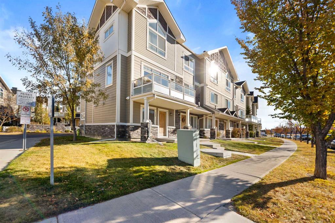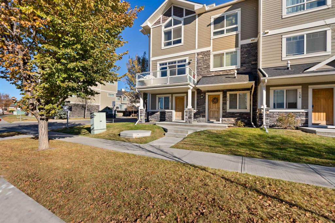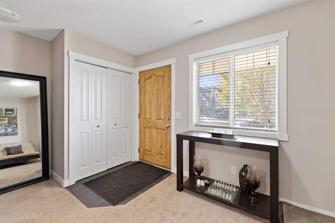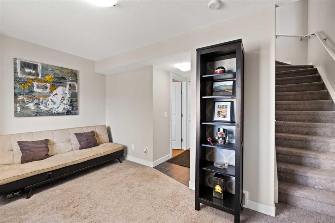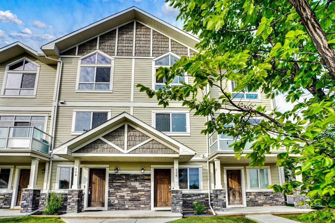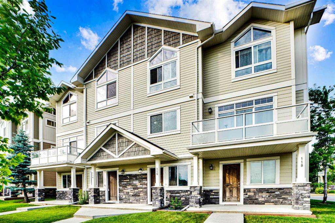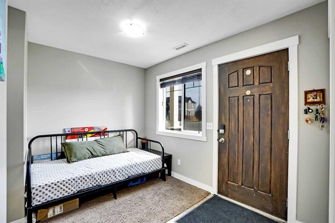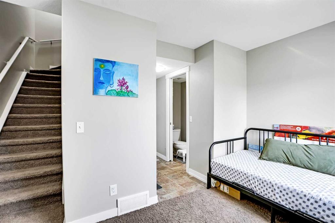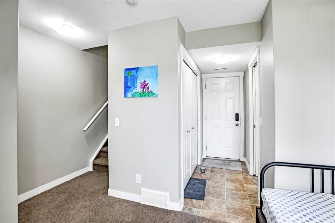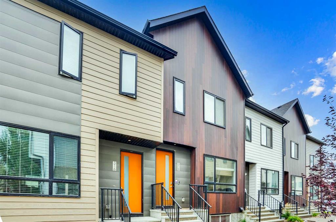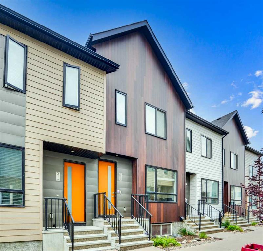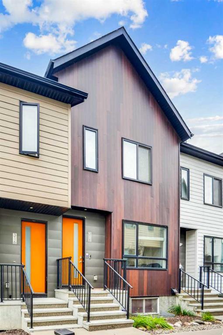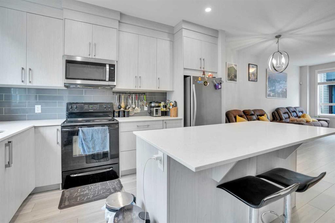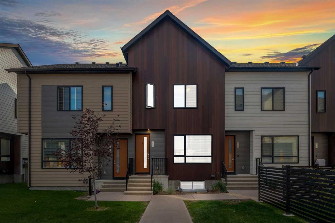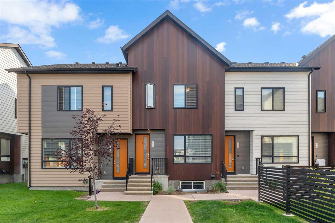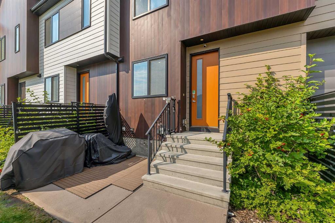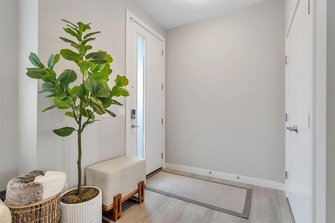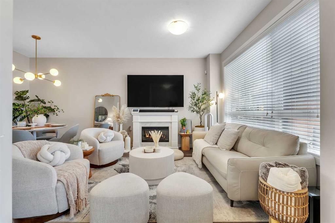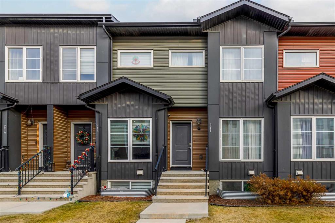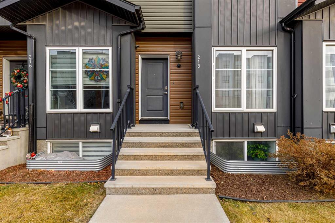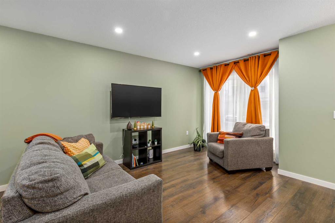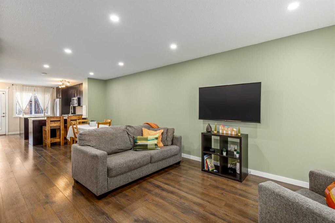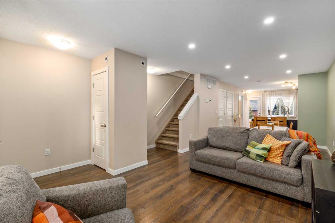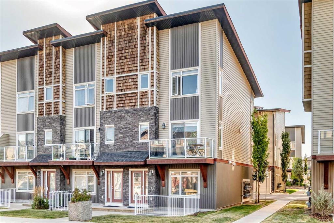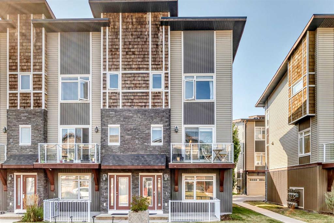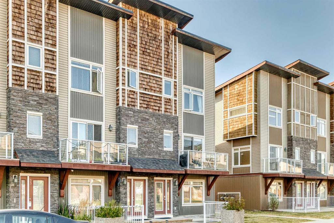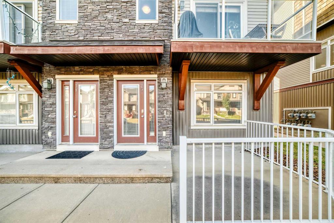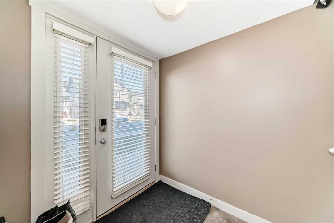47 Skyview Ranch Gardens NE
Calgary T3N 0G1
MLS® Number: A2269493
$ 350,000
2
BEDROOMS
2 + 1
BATHROOMS
1,396
SQUARE FEET
2011
YEAR BUILT
UNBEATABLE VALUE IN SKYVIEW RANCH! Stop scrolling this stunning townhome truly has it all! Featuring two spacious primary suites, central A/C, and a heated double attached garage, this home is the perfect blend of comfort, style, and functionality. Step inside and fall in love with the bright, open-concept layout, vaulted ceilings, and sun-filled living room with a cozy gas fireplace and custom built-ins. The chef-inspired kitchen with stainless steel appliances and breakfast bar makes cooking and entertaining effortless. Enjoy morning coffee or evening BBQs on your private balcony with gas hookup, surrounded by peaceful green space right outside your door. Located in a quiet, well-managed complex just minutes from the airport, CrossIron Mills, major routes, schools, and parks, this home delivers the lifestyle your buyers have been dreaming of. LOW CONDO FEES, MOVE-IN ready, and aggressively priced — this gem won’t last long! Book your showing today and see why this one is a true standout in Skyview Ranch!
| COMMUNITY | Skyview Ranch |
| PROPERTY TYPE | Row/Townhouse |
| BUILDING TYPE | Five Plus |
| STYLE | 2 Storey |
| YEAR BUILT | 2011 |
| SQUARE FOOTAGE | 1,396 |
| BEDROOMS | 2 |
| BATHROOMS | 3.00 |
| BASEMENT | Partial |
| AMENITIES | |
| APPLIANCES | Dishwasher, Dryer, Electric Stove, Microwave, Refrigerator, Washer/Dryer, Window Coverings |
| COOLING | Central Air |
| FIREPLACE | Gas |
| FLOORING | Carpet, Ceramic Tile, Laminate |
| HEATING | Forced Air |
| LAUNDRY | In Basement |
| LOT FEATURES | Rectangular Lot |
| PARKING | Double Garage Attached |
| RESTRICTIONS | None Known |
| ROOF | Asphalt Shingle |
| TITLE | Fee Simple |
| BROKER | PREP Realty |
| ROOMS | DIMENSIONS (m) | LEVEL |
|---|---|---|
| Laundry | 5`3" x 6`9" | Basement |
| Storage | 13`6" x 12`6" | Basement |
| 2pc Bathroom | 5`1" x 5`0" | Main |
| Dining Room | 13`1" x 7`11" | Main |
| Kitchen | 17`3" x 11`5" | Main |
| Living Room | 13`1" x 15`9" | Main |
| 3pc Bathroom | 5`8" x 9`6" | Second |
| 4pc Bathroom | 9`8" x 8`6" | Second |
| Bedroom | 13`6" x 16`11" | Second |
| Bedroom - Primary | 17`2" x 11`5" | Second |

