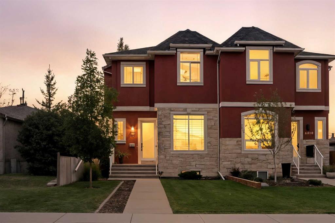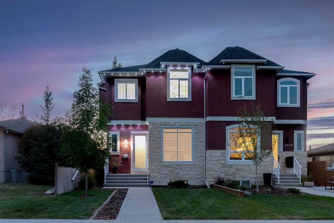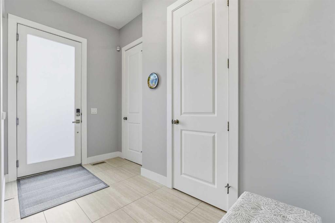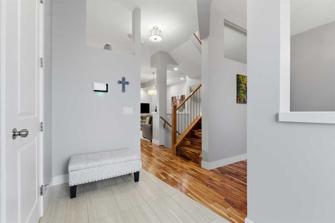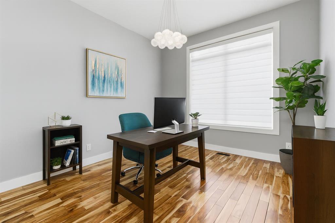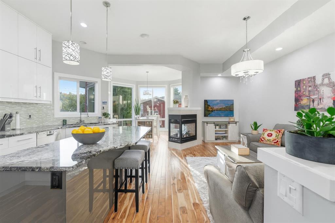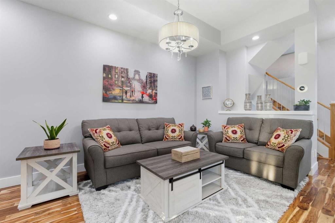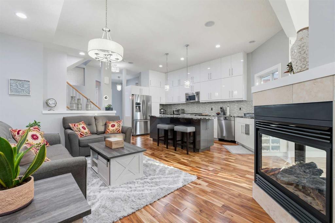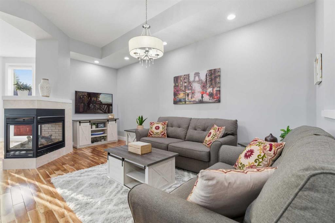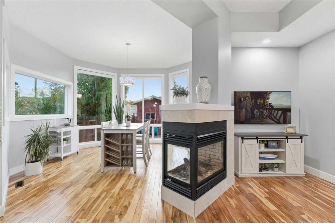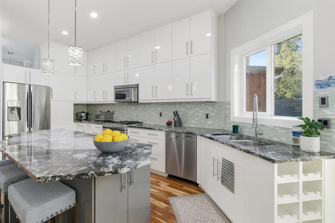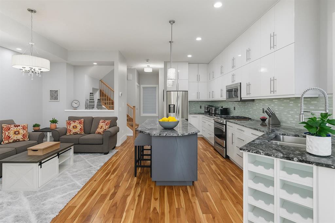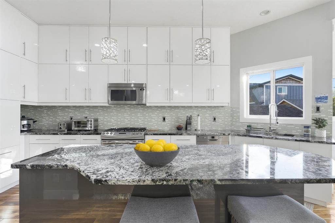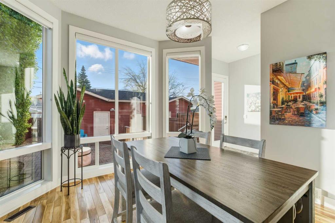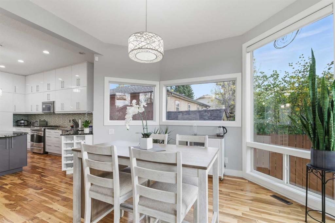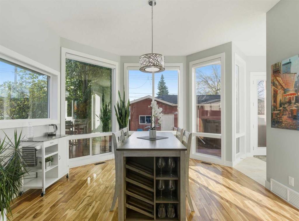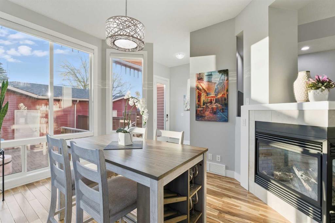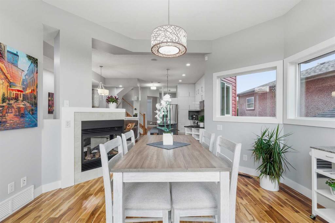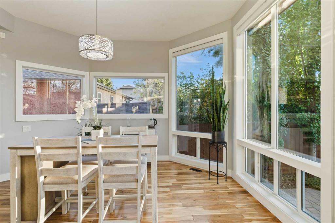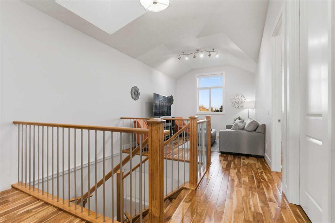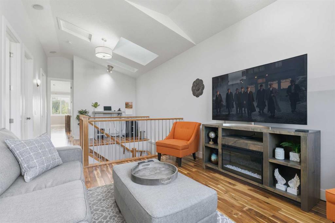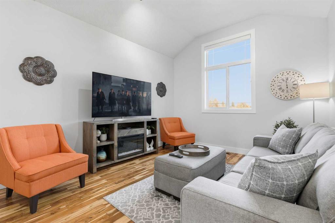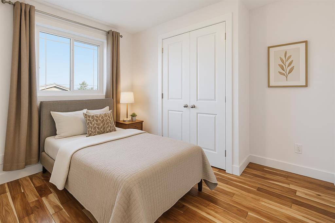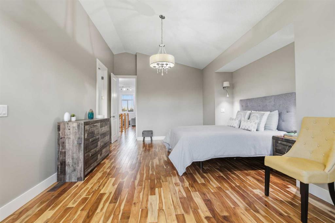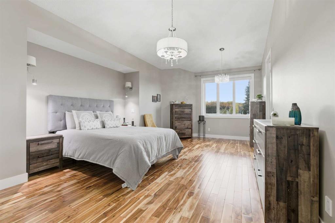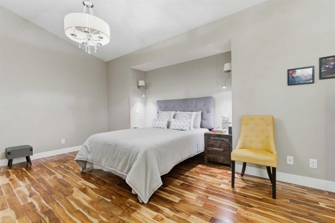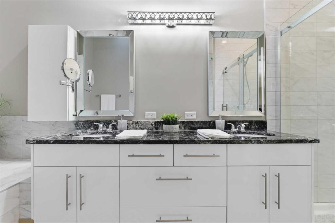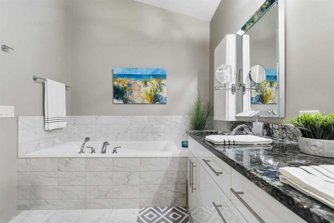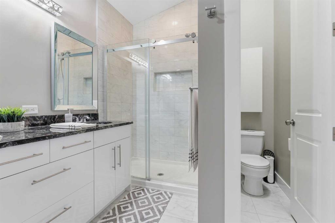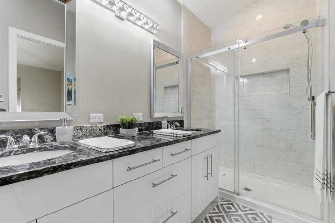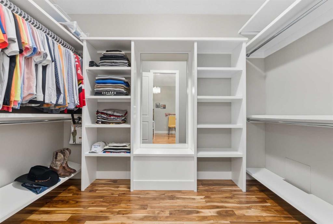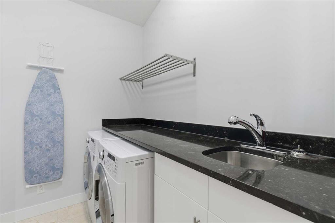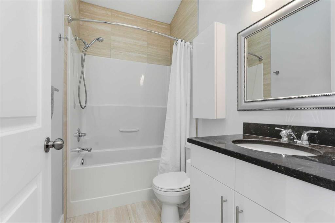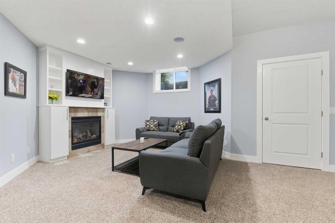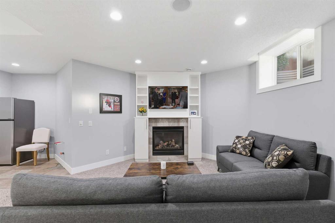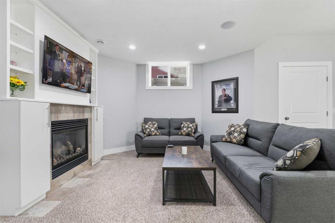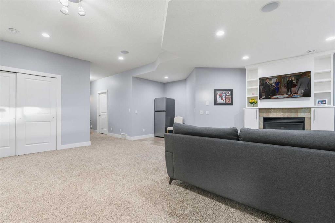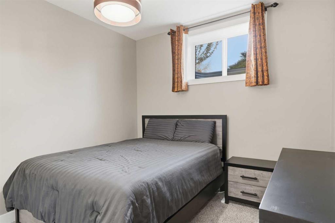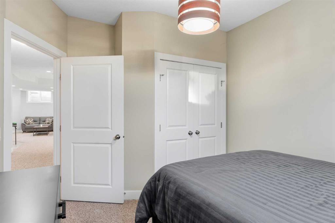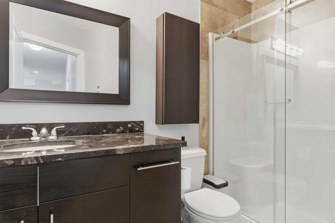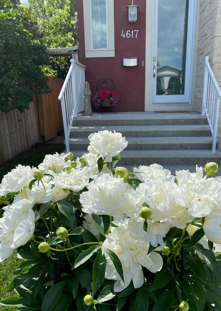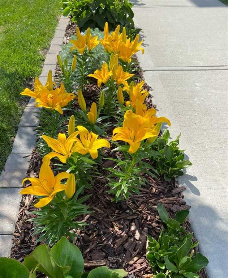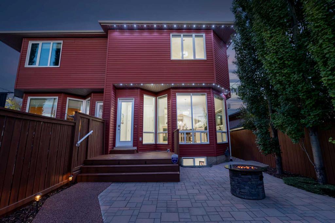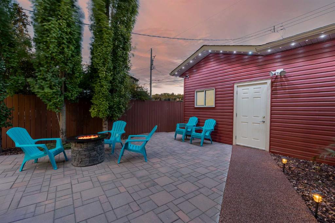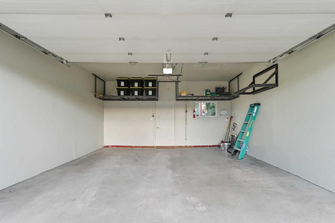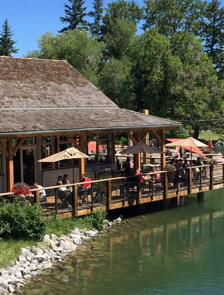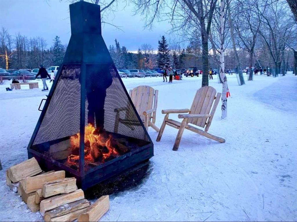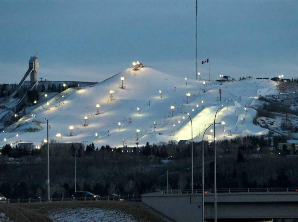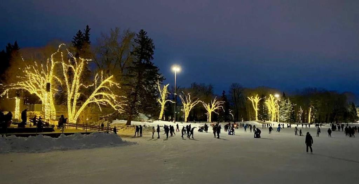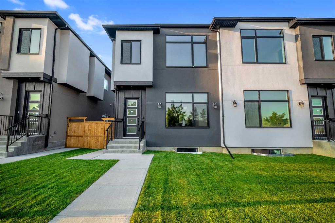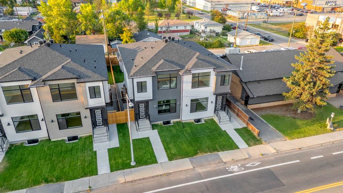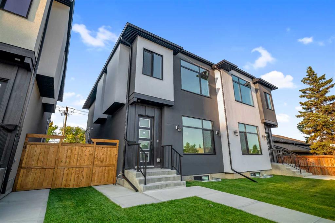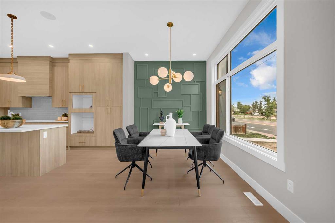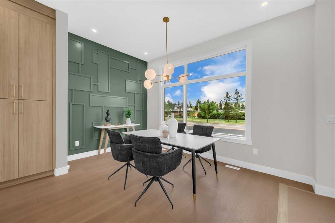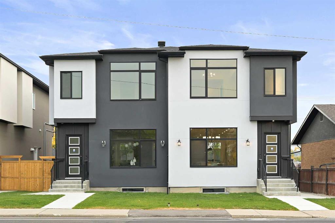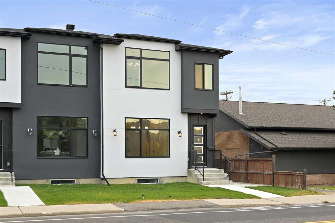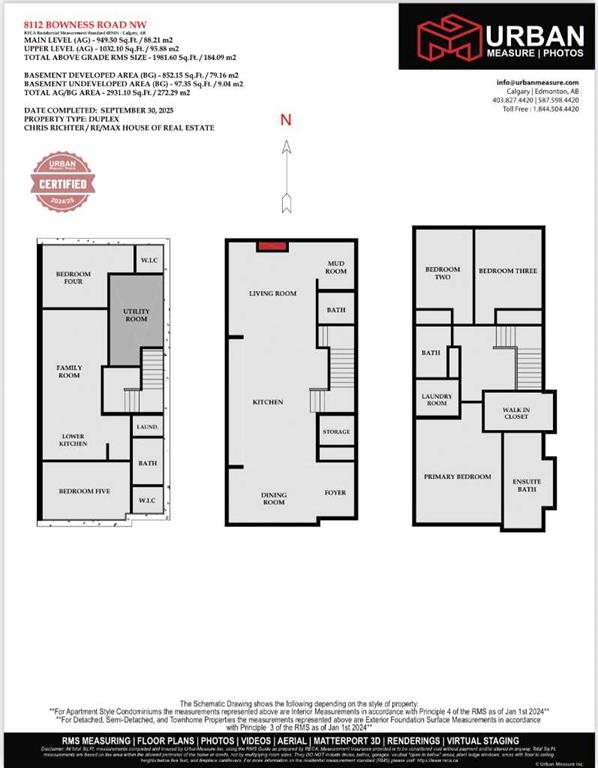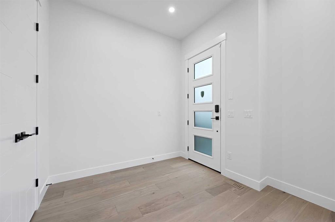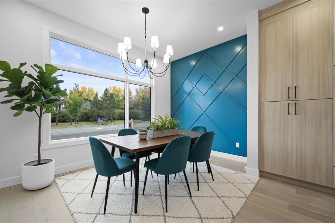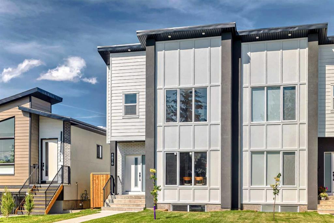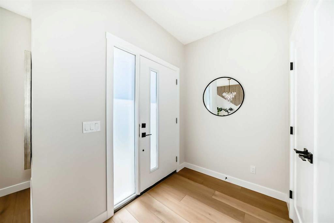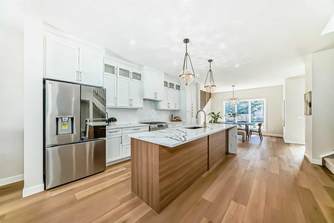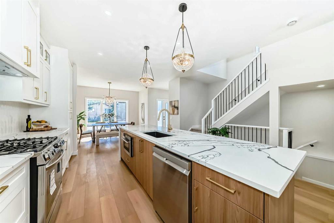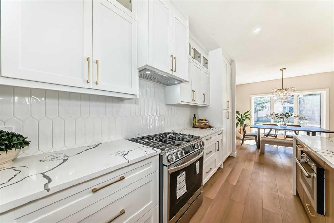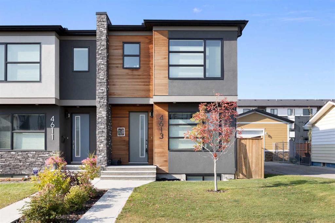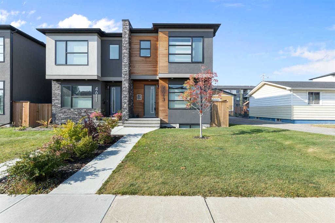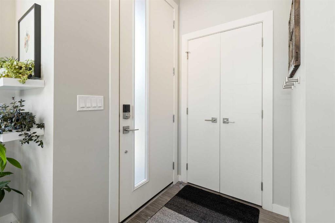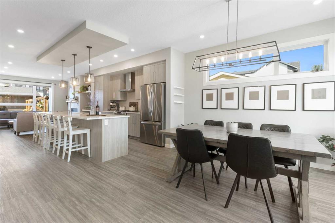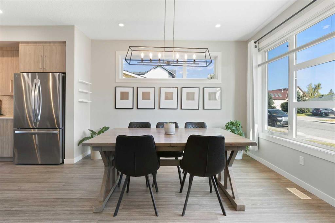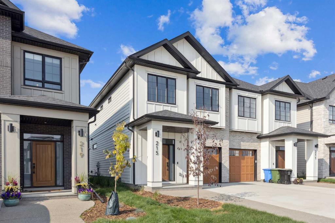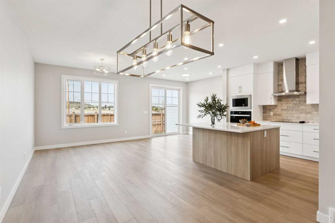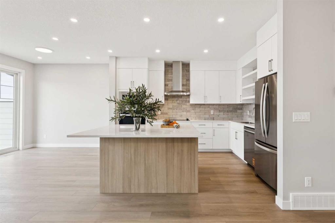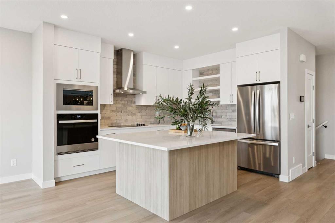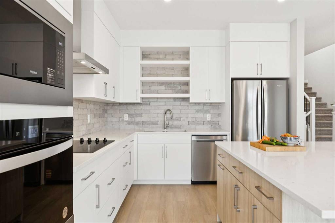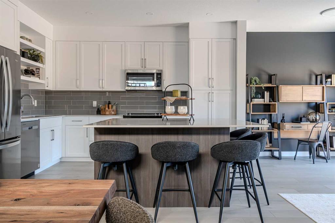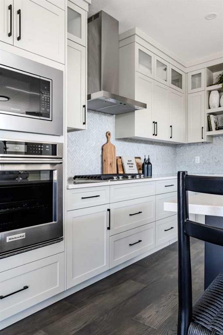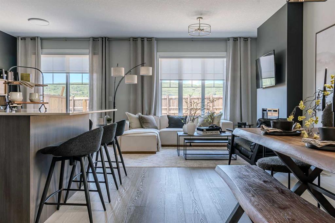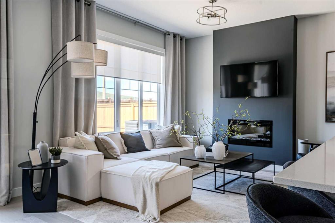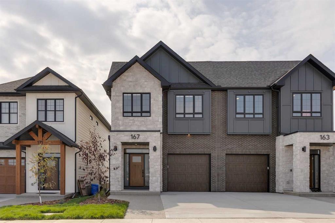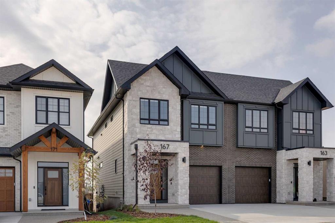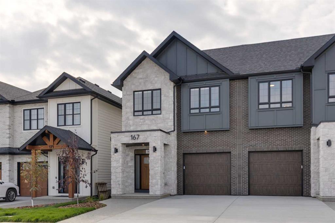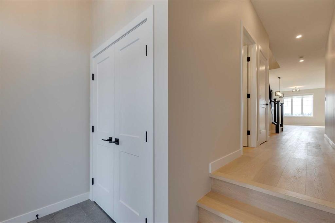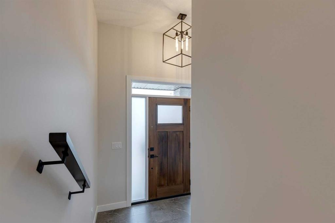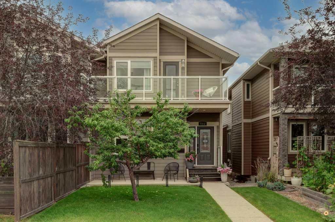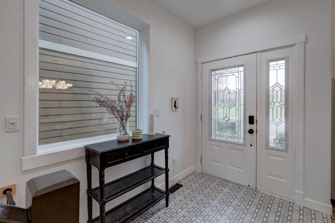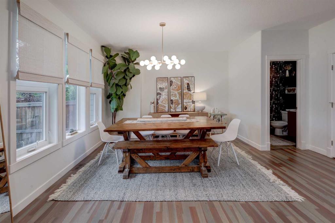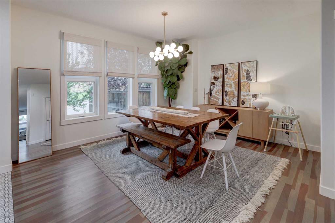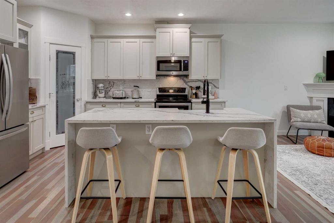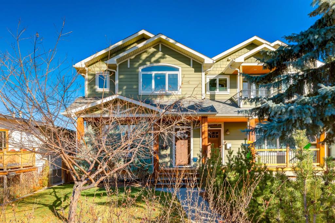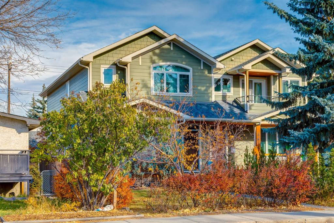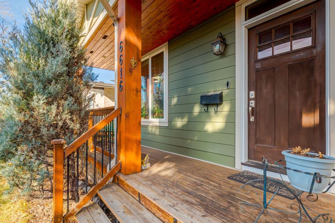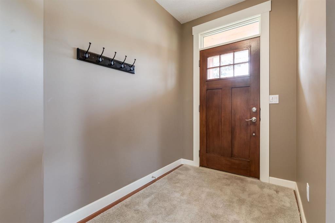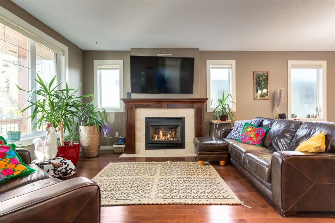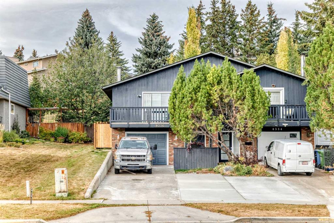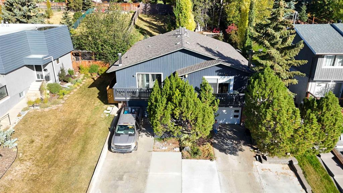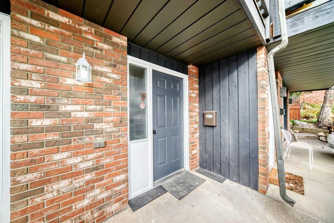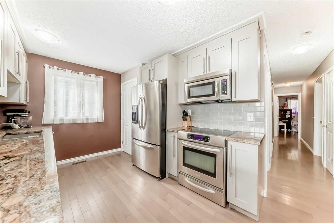4617 84 Street NW
Calgary T3B 2R4
MLS® Number: A2263285
$ 739,800
3
BEDROOMS
3 + 1
BATHROOMS
2,077
SQUARE FEET
2012
YEAR BUILT
Custom-Built Infill Steps from Bowness Park | 3 Total Bedrooms + Bonus Room | 3,000+ sq.ft. of Living Space | - Live in the best part of Bowness, on a quiet street just steps from Bowness Park and the Bow River. Enjoy inner-city living with a small-town feel, surrounded by parks and pathways, while still minutes from downtown, Market Mall, the University of Calgary, Foothills Hospital, and quick routes to Stoney Trail and Highway 1 for an easy escape to the mountains. Skip the post-move expenses of a new build. This home already includes premium window coverings, central air conditioning, central vac, full landscaping (with loads of perennials), permanent exterior lighting, and a finished double garage with storage racks. Inside, the main floor is filled with west-facing light and offers a smart, open layout that balances flow and privacy. The spacious living area centres around a three-sided gas fireplace and built-in speakers, complemented by upgraded hardwood and 10-foot ceilings. The chef’s kitchen impresses with full-height cabinetry, a large granite island, stainless steel appliances, gas range, and elegant tile backsplash. The dining area overlooks the fully finished backyard, perfect for entertaining, and the front room provides ideal space for a home office or den. Upstairs features two bedrooms plus a large bonus room easily converted to a third bedroom. The primary suite is a retreat with vaulted ceilings, skylights, a huge walk-in closet, and a luxurious ensuite with heated floors, dual sinks, and a private water closet. A convenient upper laundry with sink and built-ins, along with a hallway workstation, add extra function. The developed basement continues the high standards with 9-foot ceilings, a spacious rec room with gas fireplace, a third bedroom, full bath with heated floors, and rough-ins for a wet bar. The private, low-maintenance backyard features patio stone, mature trees, a fire table, and exterior accent lighting that extends to the garage. Bowness is one of Calgary’s most beloved communities, home to Bowness Park, the new and exciting University District, Bowmont Park, and Shouldice Park, plus quick access to Calgary Farmers’ Market West, Winsport, and top schools. Inner-city living doesn’t get better than this, a beautiful home and a sound investment in one.
| COMMUNITY | Bowness |
| PROPERTY TYPE | Semi Detached (Half Duplex) |
| BUILDING TYPE | Duplex |
| STYLE | 2 Storey, Side by Side |
| YEAR BUILT | 2012 |
| SQUARE FOOTAGE | 2,077 |
| BEDROOMS | 3 |
| BATHROOMS | 4.00 |
| BASEMENT | Finished, Full |
| AMENITIES | |
| APPLIANCES | Dishwasher, Dryer, Gas Range, Microwave Hood Fan, Refrigerator, Washer |
| COOLING | Central Air |
| FIREPLACE | Gas |
| FLOORING | Carpet, Ceramic Tile, Hardwood |
| HEATING | Forced Air |
| LAUNDRY | Upper Level |
| LOT FEATURES | Back Lane, Front Yard, Landscaped, Level, Low Maintenance Landscape, Rectangular Lot |
| PARKING | Double Garage Detached |
| RESTRICTIONS | None Known |
| ROOF | Asphalt Shingle |
| TITLE | Fee Simple |
| BROKER | MaxWell Capital Realty |
| ROOMS | DIMENSIONS (m) | LEVEL |
|---|---|---|
| Game Room | 22`2" x 19`3" | Basement |
| Bedroom | 12`7" x 10`3" | Basement |
| 3pc Bathroom | 6`5" x 8`8" | Basement |
| Furnace/Utility Room | 16`9" x 5`7" | Basement |
| Dining Room | 14`0" x 13`10" | Main |
| Kitchen | 19`4" x 11`9" | Main |
| Family Room | 17`9" x 8`3" | Main |
| Foyer | 11`8" x 9`2" | Main |
| 2pc Bathroom | 6`11" x 2`10" | Main |
| Living Room | 12`11" x 11`0" | Main |
| Bedroom - Primary | 22`0" x 13`6" | Second |
| Walk-In Closet | 11`0" x 8`2" | Second |
| 5pc Ensuite bath | 13`4" x 8`2" | Second |
| Laundry | 7`7" x 8`0" | Second |
| 4pc Bathroom | 4`11" x 7`10" | Second |
| Bedroom | 12`9" x 10`1" | Second |
| Family Room | 13`3" x 11`6" | Second |

