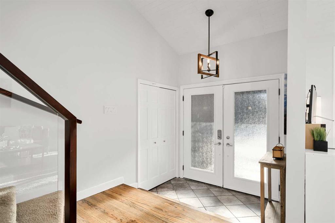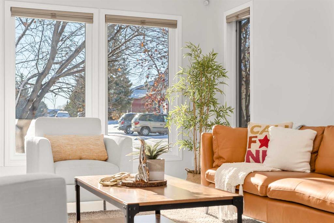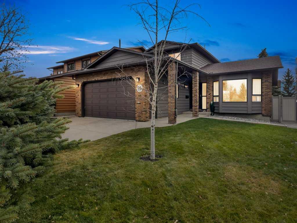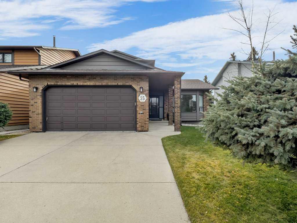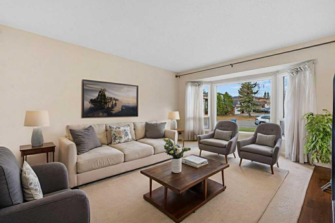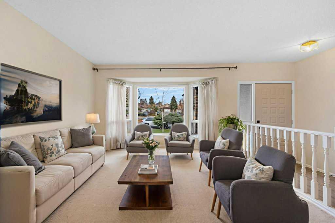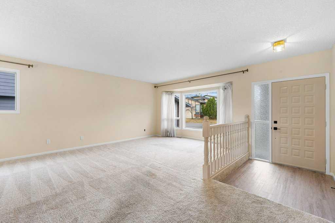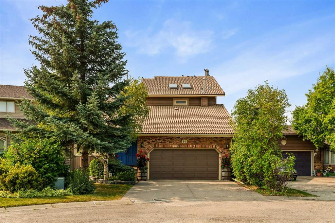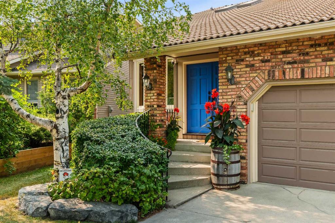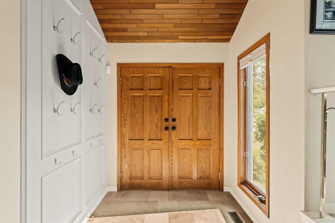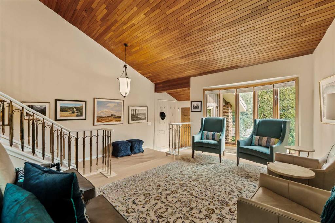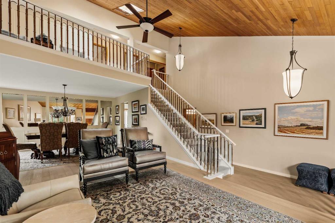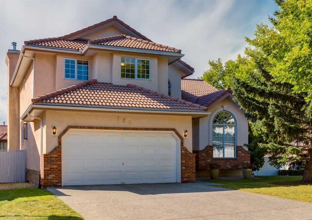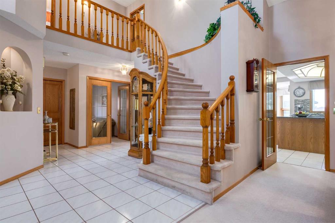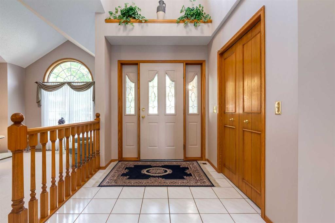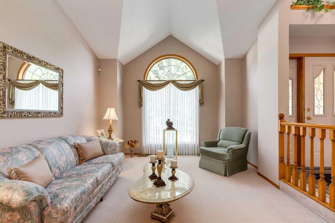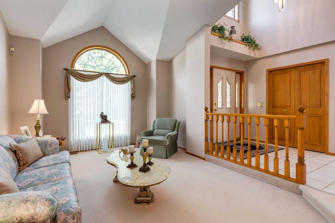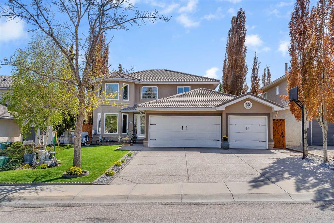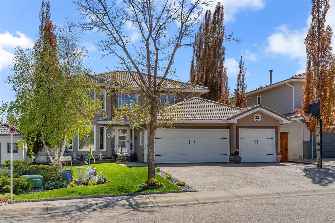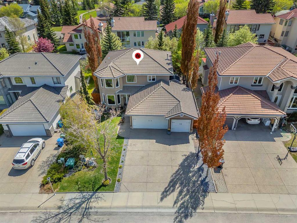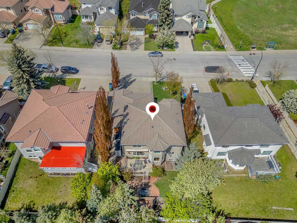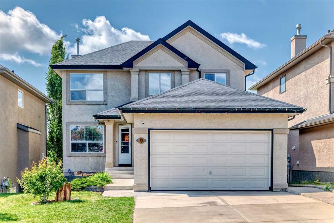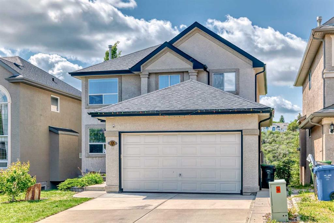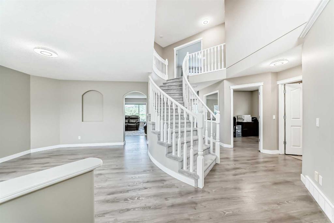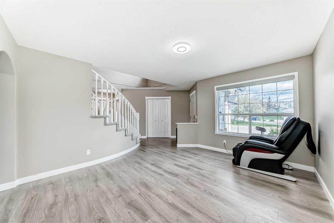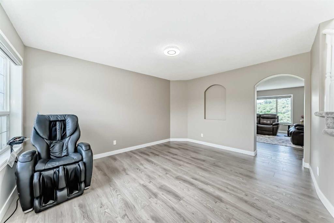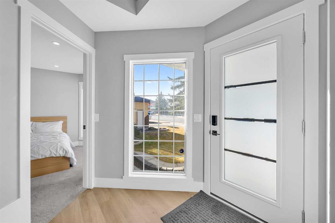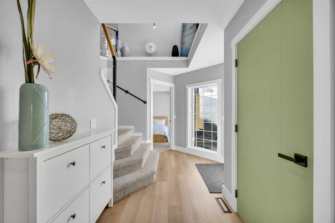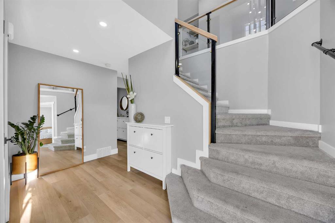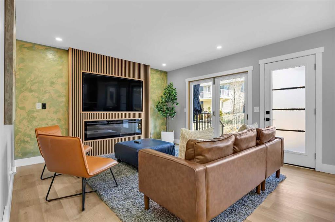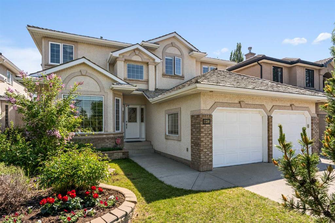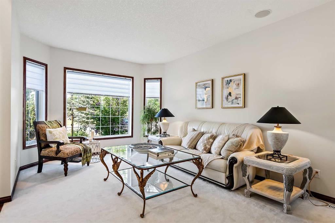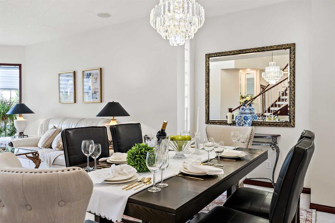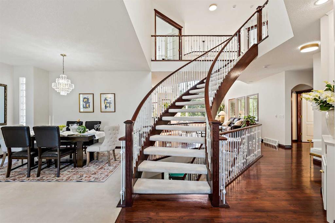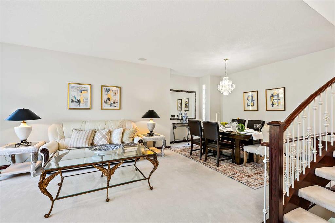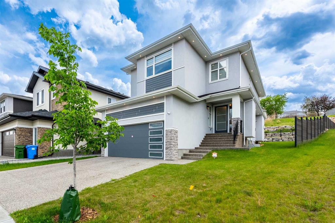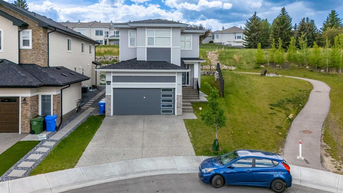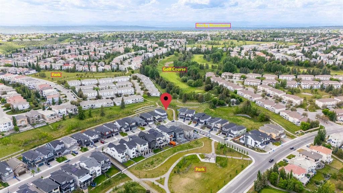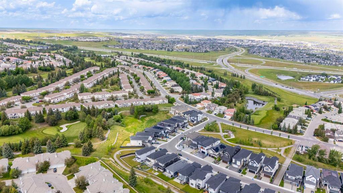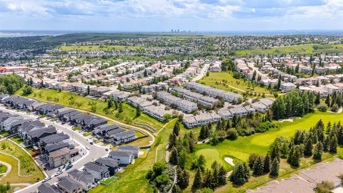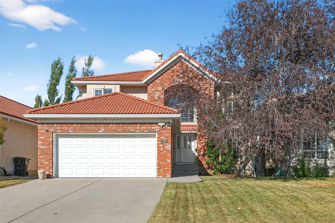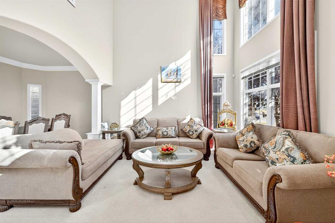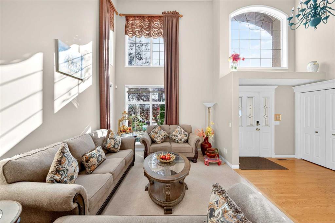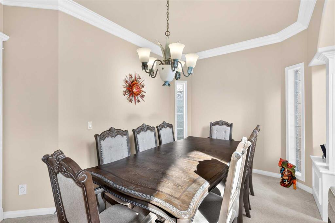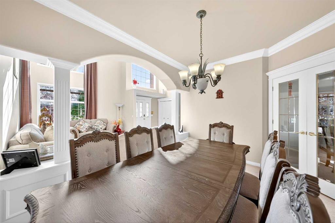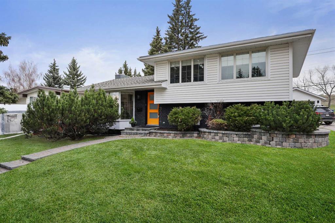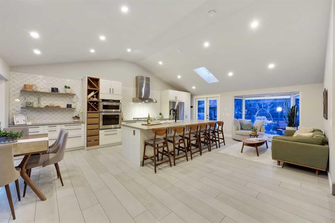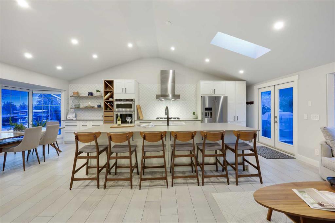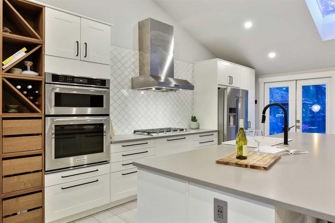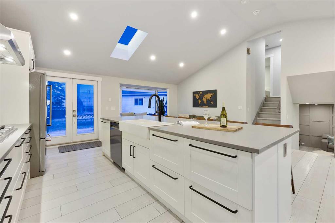44 Edcath Rise NW
Calgary T3A 3T1
MLS® Number: A2271440
$ 1,099,000
4
BEDROOMS
3 + 1
BATHROOMS
1984
YEAR BUILT
Welcome to 44 Edcath Rise NW in the beloved community of Edgemont—where this warm, inviting family home feels especially magical during the holidays. Set on a sunny, large pie-shaped lot backing onto green space & school, this property offers over 3,500 sq. ft. of developed living space, four bedrooms, and three-and-a-half bathrooms. Inside, vaulted ceilings, skylights, and oak hardwood flooring create a bright, festive atmosphere. The spacious living and dining areas are perfect for holiday gatherings, while the beautifully renovated kitchen features a large island, high-end appliances, and a cozy nook with access to the backyard—complete with a tiered deck, plenty of play space, and a charming treehouse. The family room’s wood-burning fireplace adds classic Christmas warmth. A half bath and a well-organized massive mudroom complete the main floor. Upstairs offers three generous bedrooms, including a serene primary suite with a spa-like ensuite and a walk-in closet. The fully finished basement provides even more space for games, movie nights, or hosting guests, with a large rec room, bedroom, 3-piece bath, laundry area, and abundant storage. Recent updates include kitchen, newer windows, rubber roof, furnace, hot water tanks, insulation—and solar panels with a 25-year warranty, offering excellent long-term savings on electricity. With an oversized driveway, attached double garage, and close proximity to schools, transit, and amenities. This is the perfect Holiday gift for the entire family. Schedule your viewing today—your dream home is waiting!
| COMMUNITY | Edgemont |
| PROPERTY TYPE | Detached |
| BUILDING TYPE | House |
| STYLE | 2 Storey |
| YEAR BUILT | 1984 |
| SQUARE FOOTAGE | 2,296 |
| BEDROOMS | 4 |
| BATHROOMS | 4.00 |
| BASEMENT | Full |
| AMENITIES | |
| APPLIANCES | Built-In Oven, Dishwasher, Dryer, Electric Oven, Garage Control(s), Induction Cooktop, Microwave Hood Fan, Range Hood, Refrigerator, Warming Drawer, Washer, Window Coverings |
| COOLING | None |
| FIREPLACE | Family Room, Gas Starter, Glass Doors, Masonry, Wood Burning |
| FLOORING | Carpet, Hardwood, Tile |
| HEATING | Fireplace(s), Forced Air, Natural Gas |
| LAUNDRY | In Basement, Laundry Room, Sink |
| LOT FEATURES | Back Yard, Backs on to Park/Green Space, Landscaped, No Neighbours Behind, Pie Shaped Lot, Private, Treed |
| PARKING | Concrete Driveway, Double Garage Attached, Garage Door Opener, Garage Faces Front |
| RESTRICTIONS | Restrictive Covenant, Utility Right Of Way |
| ROOF | Rubber |
| TITLE | Fee Simple |
| BROKER | RE/MAX Realty Professionals |
| ROOMS | DIMENSIONS (m) | LEVEL |
|---|---|---|
| Family Room | 35`2" x 20`0" | Basement |
| Laundry | 12`0" x 6`1" | Basement |
| 3pc Bathroom | 7`6" x 6`4" | Basement |
| Bedroom | 11`8" x 9`9" | Basement |
| Storage | 12`1" x 6`4" | Basement |
| Furnace/Utility Room | 11`0" x 9`5" | Basement |
| Storage | 12`0" x 10`3" | Basement |
| Foyer | 7`1" x 5`5" | Main |
| Living Room | 16`7" x 13`0" | Main |
| Dining Room | 13`10" x 10`7" | Main |
| Kitchen | 19`0" x 16`7" | Main |
| Family Room | 16`5" x 12`0" | Main |
| 2pc Bathroom | 7`5" x 3`1" | Main |
| Mud Room | 16`5" x 10`9" | Main |
| Bedroom - Primary | 15`7" x 15`4" | Upper |
| 4pc Ensuite bath | 13`2" x 9`4" | Upper |
| Walk-In Closet | 7`2" x 5`2" | Upper |
| Bedroom | 12`2" x 12`1" | Upper |
| 3pc Bathroom | 8`8" x 5`2" | Upper |
| Bedroom | 14`4" x 12`2" | Upper |


