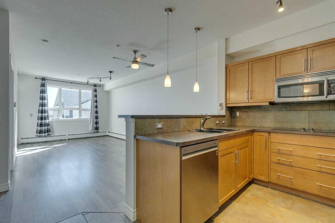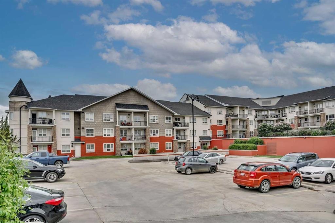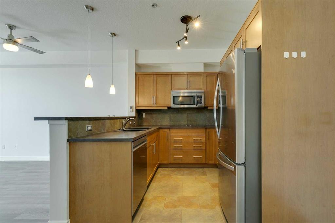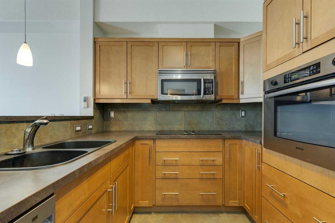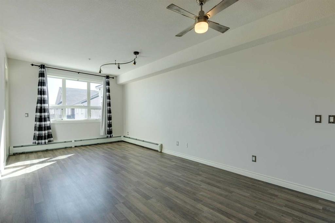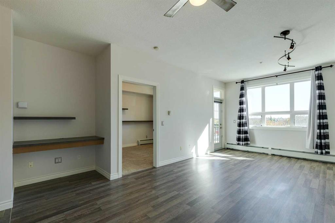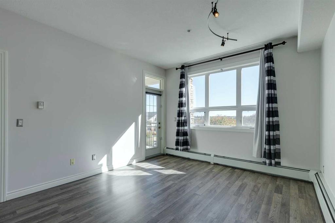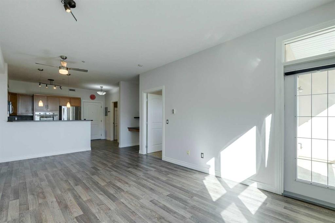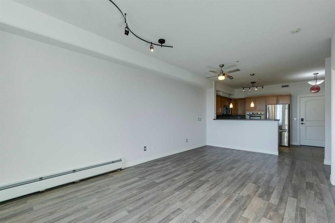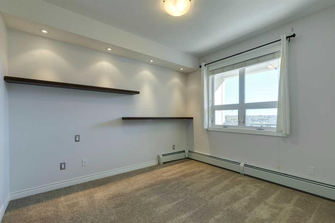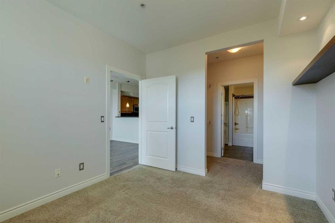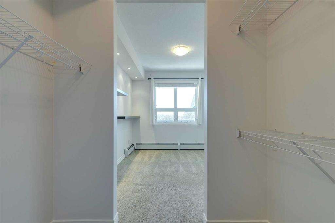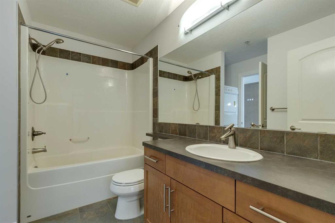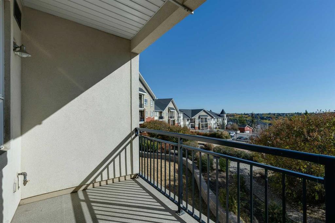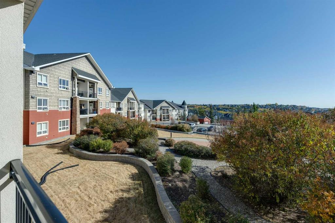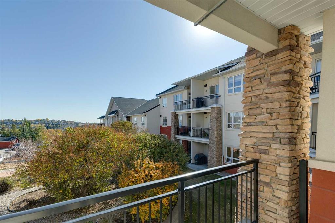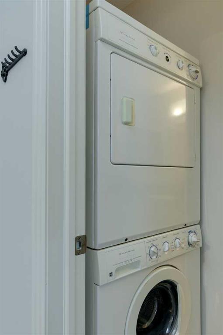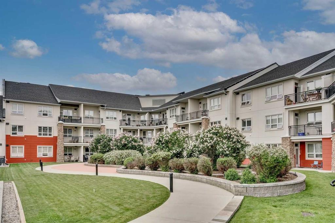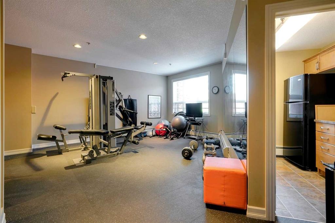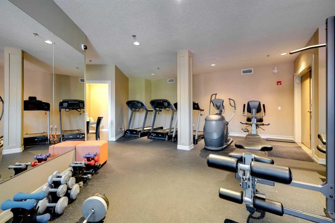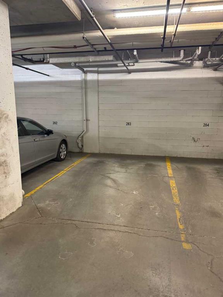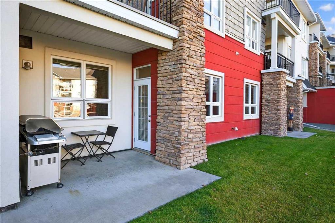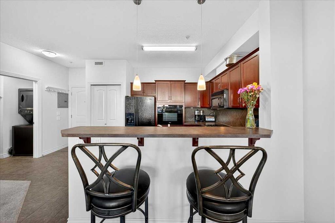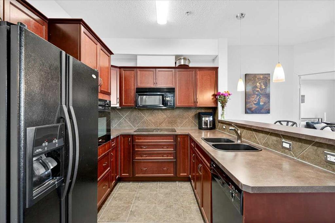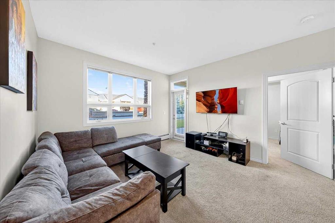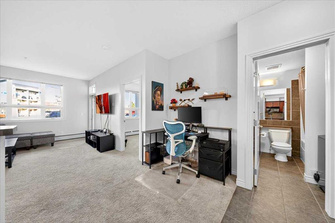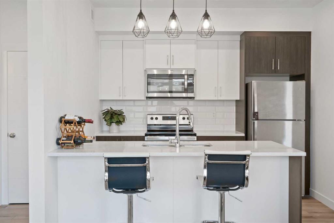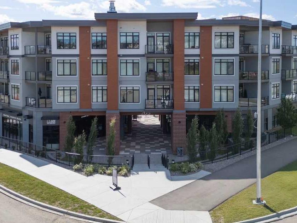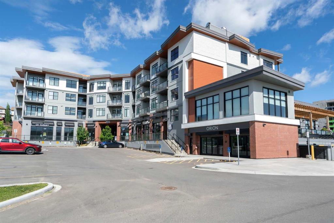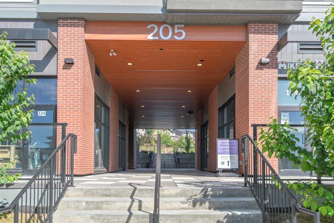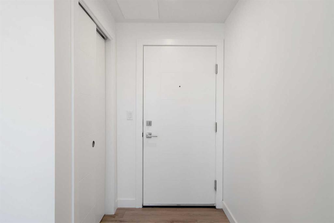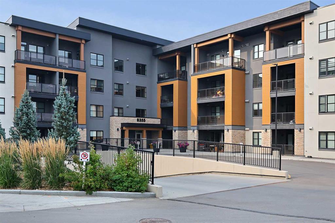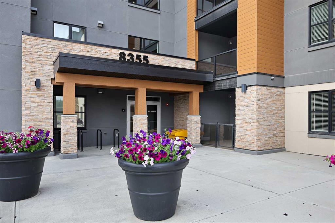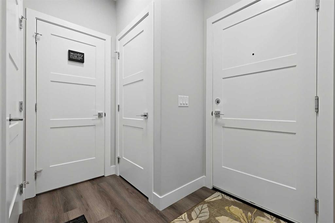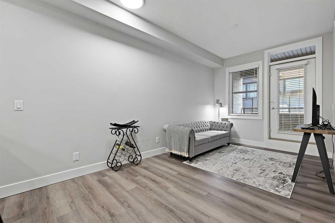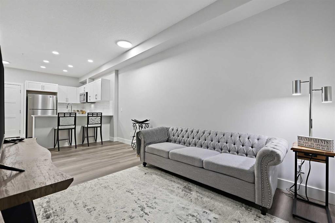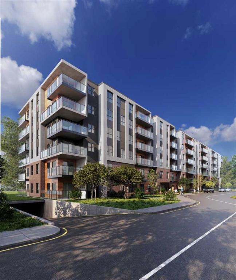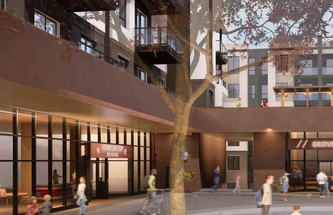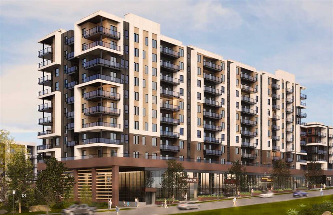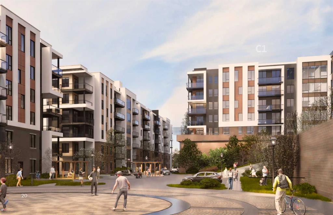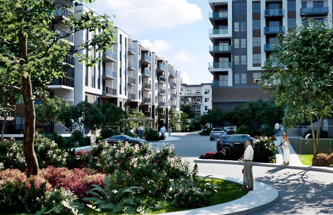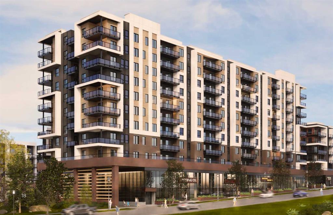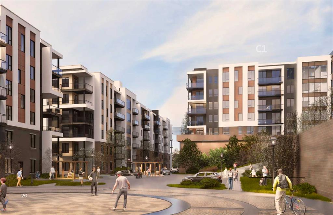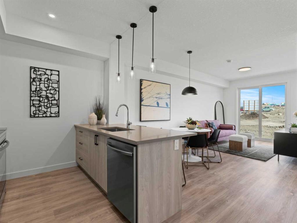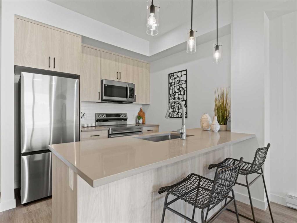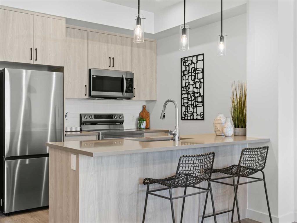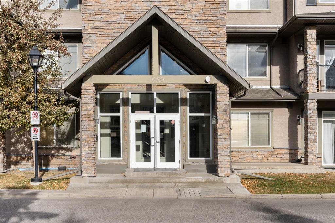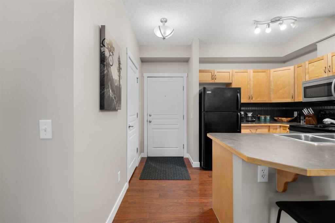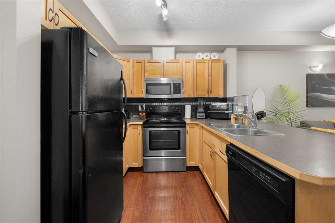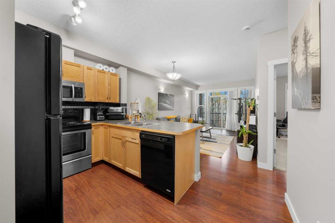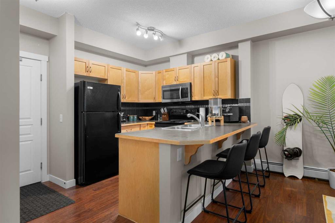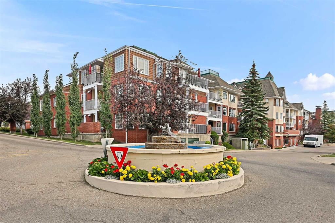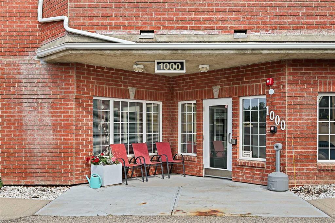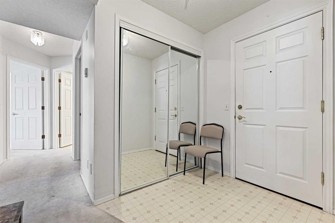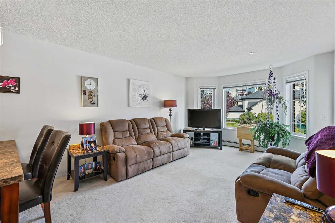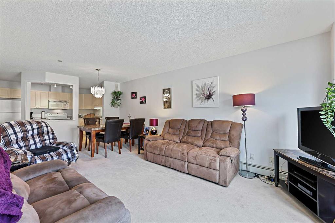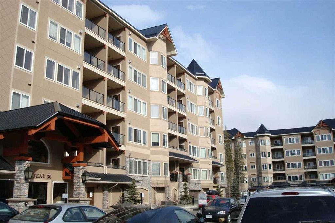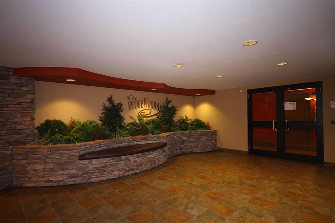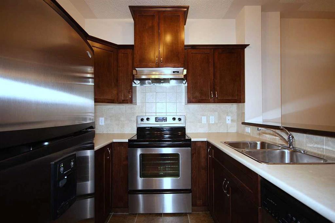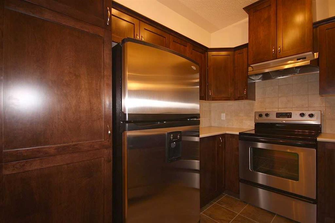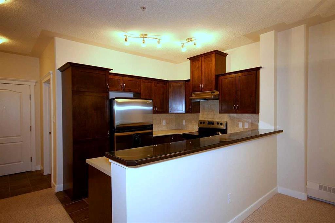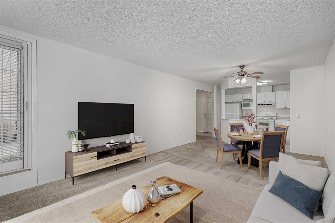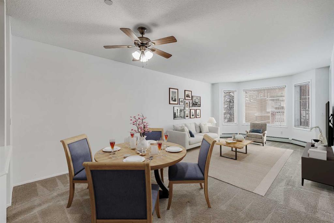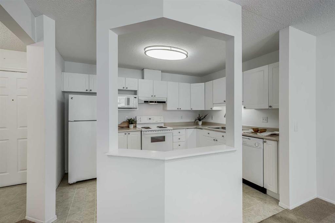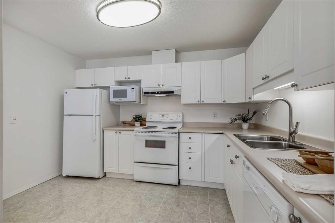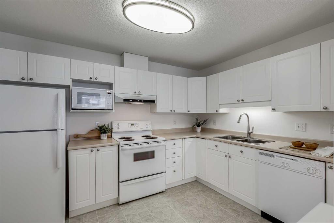439, 26 Val Gardena View SW
Calgary T3H 5Z5
MLS® Number: A2263965
$ 285,000
1
BEDROOMS
1 + 0
BATHROOMS
640
SQUARE FEET
2008
YEAR BUILT
Nestled in the sought after community of Springbank Hill, this lovely property won't disappoint. Welcome to Robson Summit of Montreux. This stunning unit offers 640 sqft of exceptional living space, one bedroom, one bathroom and so much more. Upon entering, you'll notice 9ft ceilings throughout, a spacious living room, a vast dining area and a bright open floor plan that's made for entertaining. The kitchen showcases stainless steel appliances, a double sink, island and plenty of cabinet space. Relax on your spacious balcony and enjoy beautiful views. The primary retreat offers a walk through closet as well as a 4 piece ensuite. Built-In work station and laundry to complete this incredible property. This unit also comes with one Titled Parking Stall and one Titled Storage locker. This wonderful complex also offers plenty of visitor parking, a fitness centre and bicycle storage. Conveniently located, only steps away from parks, walking/bike pathways and shops. And only minutes away from Aspen Landing for all your amenities, schools and LRT. Easy access to 17th Ave, Stoney Trail and the mountains for your weekend getaway. Come see this incredible property for yourself!
| COMMUNITY | Springbank Hill |
| PROPERTY TYPE | Apartment |
| BUILDING TYPE | Low Rise (2-4 stories) |
| STYLE | Single Level Unit |
| YEAR BUILT | 2008 |
| SQUARE FOOTAGE | 640 |
| BEDROOMS | 1 |
| BATHROOMS | 1.00 |
| BASEMENT | |
| AMENITIES | |
| APPLIANCES | Dishwasher, Dryer, Electric Cooktop, Microwave Hood Fan, Refrigerator, Washer, Window Coverings |
| COOLING | None |
| FIREPLACE | N/A |
| FLOORING | Carpet, Ceramic Tile, Vinyl |
| HEATING | Baseboard |
| LAUNDRY | In Unit |
| LOT FEATURES | |
| PARKING | Titled, Underground |
| RESTRICTIONS | Pet Restrictions or Board approval Required, Restrictive Covenant |
| ROOF | |
| TITLE | Fee Simple |
| BROKER | CIR Realty |
| ROOMS | DIMENSIONS (m) | LEVEL |
|---|---|---|
| Living Room | 13`8" x 11`7" | Main |
| Dining Room | 7`11" x 11`7" | Main |
| Kitchen | 8`2" x 8`10" | Main |
| Bedroom | 11`8" x 10`8" | Main |
| 4pc Bathroom | 0`0" x 0`0" | Main |

