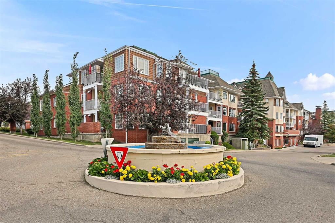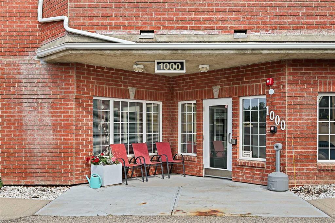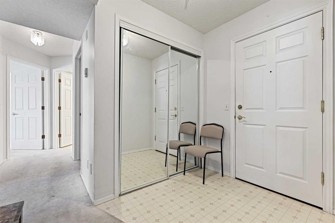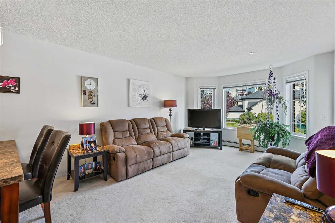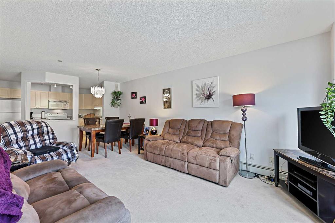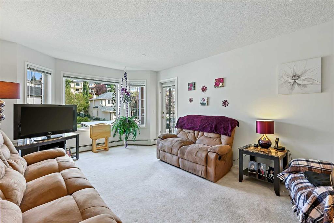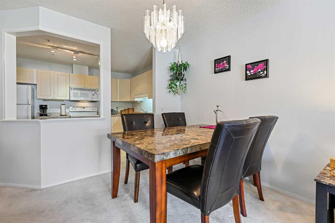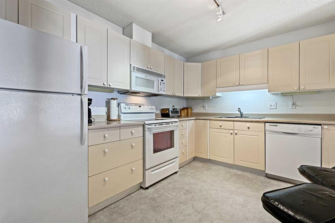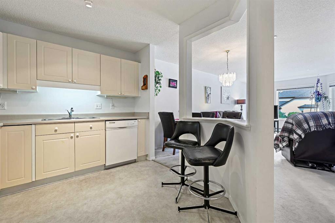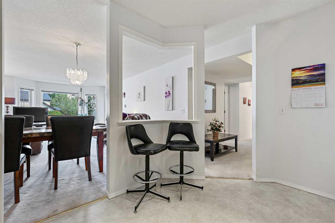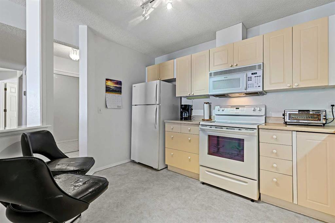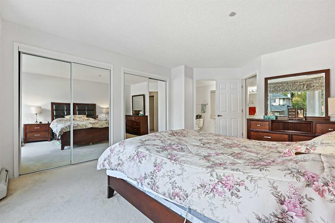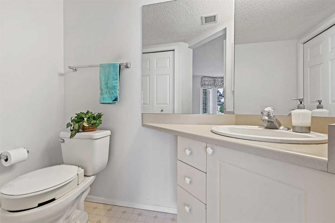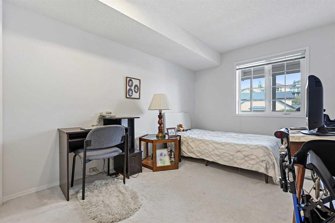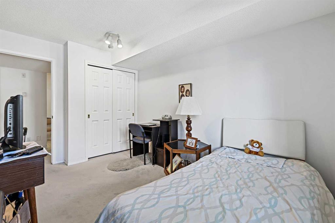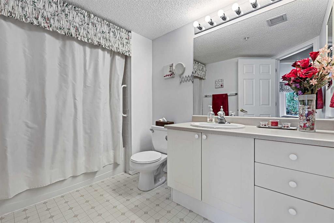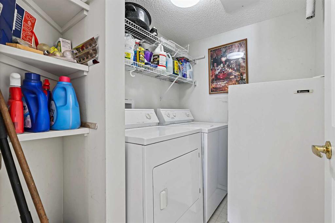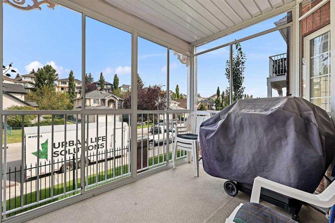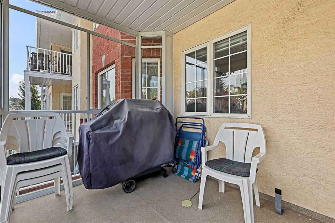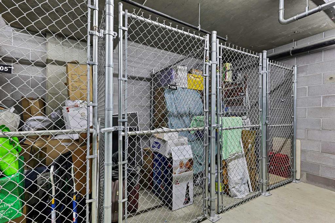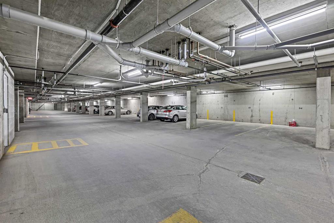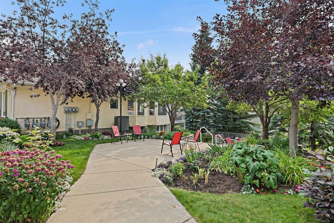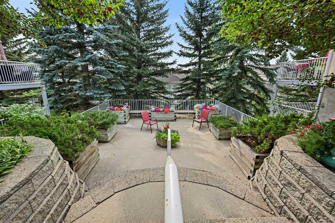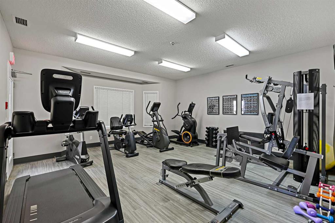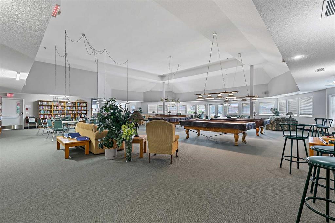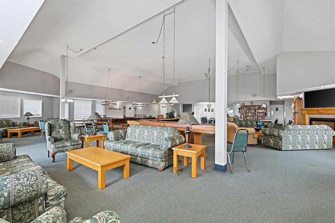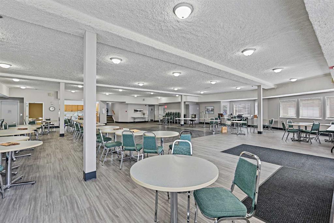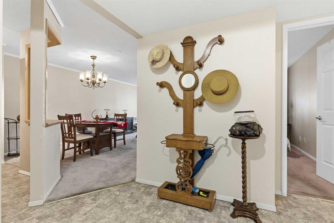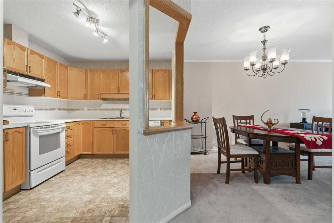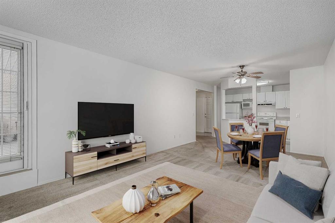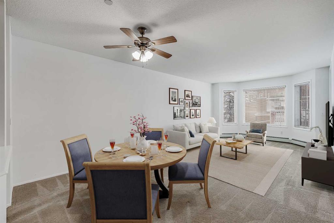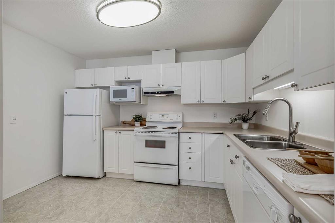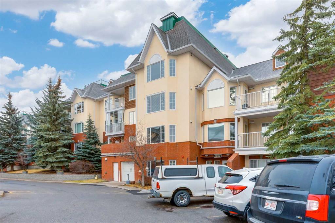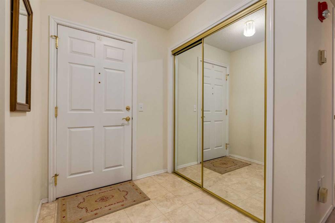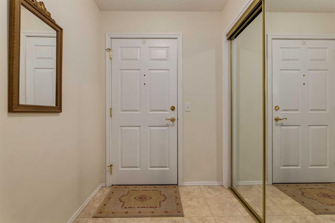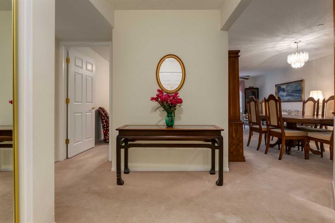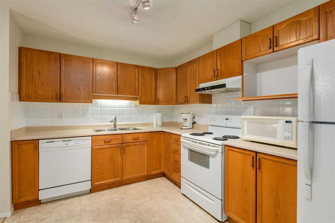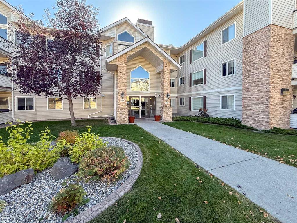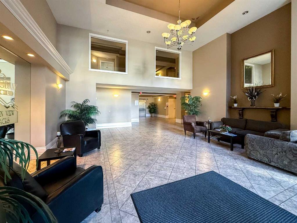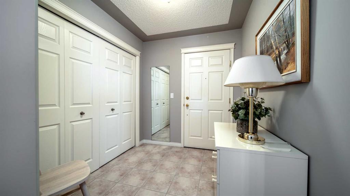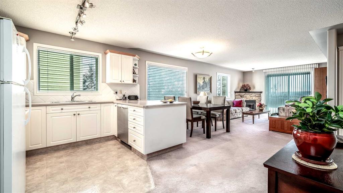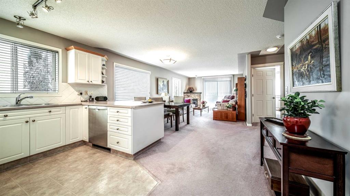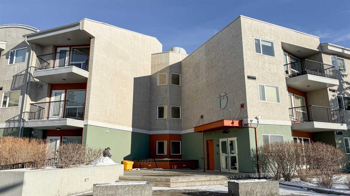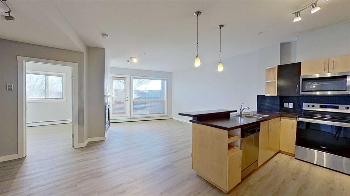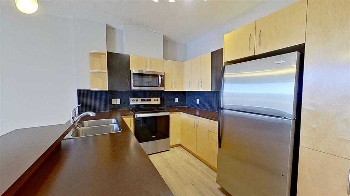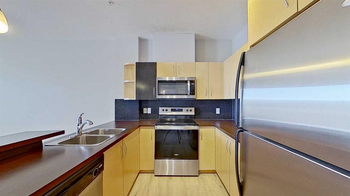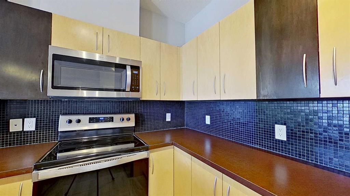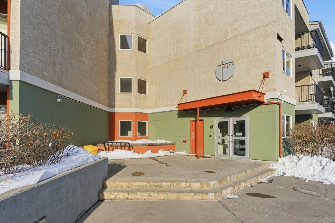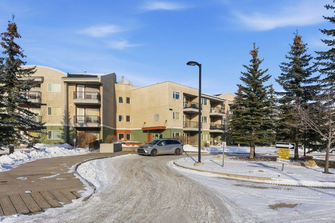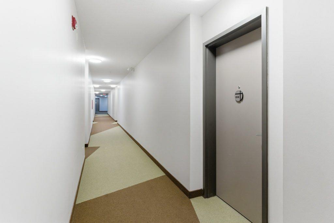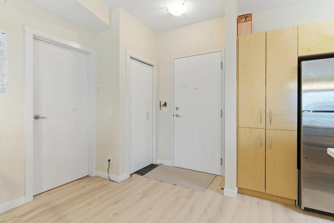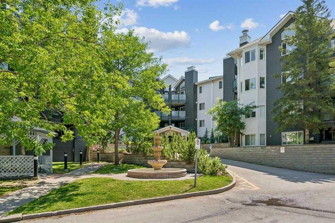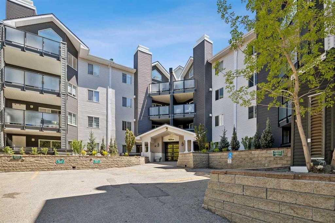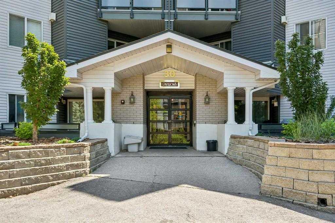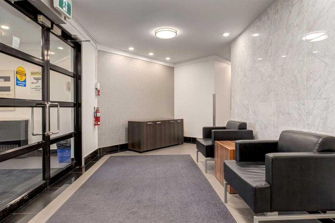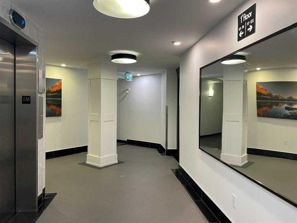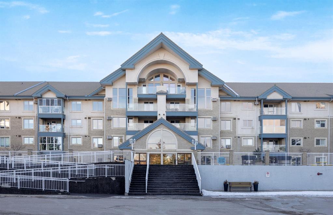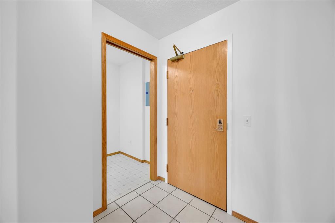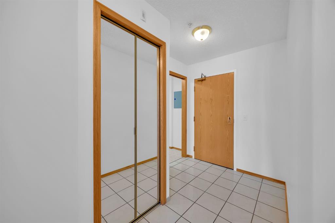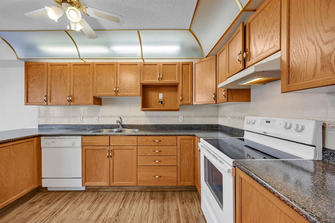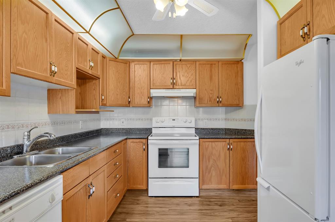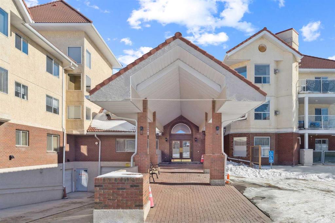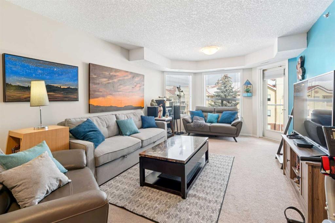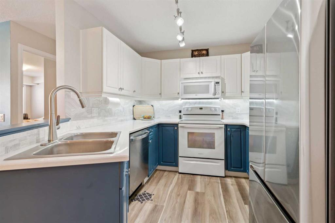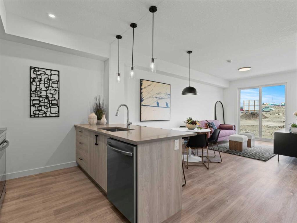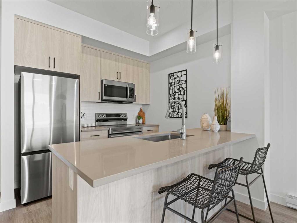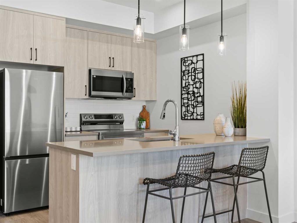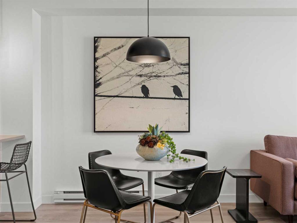1206 Sienna Park Green SW
Calgary T3H 3N7
MLS® Number: A2257553
$ 334,000
2
BEDROOMS
1 + 1
BATHROOMS
992
SQUARE FEET
1997
YEAR BUILT
Enjoy quiet, low maintenance living in this spacious 55+ condo in sought after Signal Hill. Among the largest floor plans in the complex, this home features a functional kitchen, open living and dining area, and two well-sized bedrooms including a primary with private two-piece ensuite. The standout feature is the glass enclosed balcony with windows that open, creating a sunroom-style space you can enjoy almost year round, included with a gas BBQ for easy entertaining. In suite laundry, secure underground parking, private storage locker, and access to a fitness centre, a game room with library, and courtyard complete the package. Close to bus stops, walking paths, shopping, and Stoney Trail for quick escapes to the mountains!
| COMMUNITY | Signal Hill |
| PROPERTY TYPE | Apartment |
| BUILDING TYPE | Low Rise (2-4 stories) |
| STYLE | Single Level Unit |
| YEAR BUILT | 1997 |
| SQUARE FOOTAGE | 992 |
| BEDROOMS | 2 |
| BATHROOMS | 2.00 |
| BASEMENT | |
| AMENITIES | |
| APPLIANCES | Dishwasher, Dryer, Electric Stove, Microwave Hood Fan, Refrigerator, Washer |
| COOLING | None |
| FIREPLACE | N/A |
| FLOORING | Carpet, Linoleum |
| HEATING | Baseboard |
| LAUNDRY | In Unit, Laundry Room, Main Level |
| LOT FEATURES | |
| PARKING | Assigned, Guest, Heated Garage, Secured, Underground |
| RESTRICTIONS | Adult Living, Pets Not Allowed, Restrictive Covenant, See Remarks, Utility Right Of Way |
| ROOF | Asphalt Shingle |
| TITLE | Fee Simple |
| BROKER | Town Residential |
| ROOMS | DIMENSIONS (m) | LEVEL |
|---|---|---|
| 2pc Ensuite bath | 6`5" x 4`5" | Main |
| 4pc Bathroom | 9`9" x 6`3" | Main |
| Living/Dining Room Combination | 22`3" x 11`10" | Main |
| Kitchen | 11`10" x 8`10" | Main |
| Bedroom - Primary | 16`4" x 12`3" | Main |
| Bedroom | 12`1" x 8`10" | Main |
| Foyer | 6`0" x 5`6" | Main |
| Laundry | 6`7" x 5`3" | Main |

