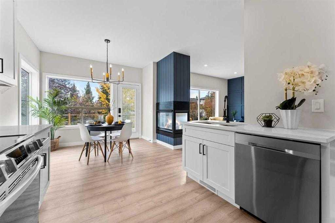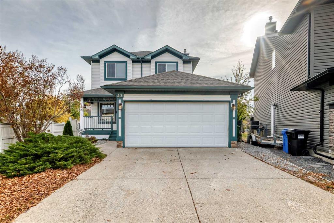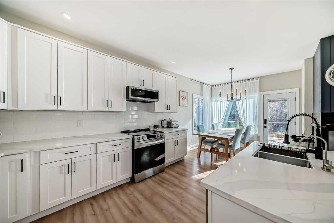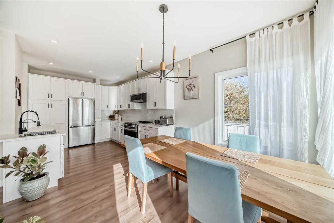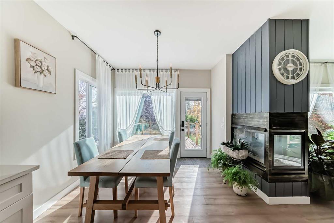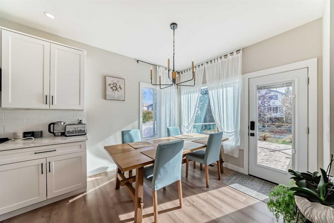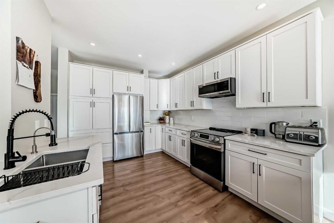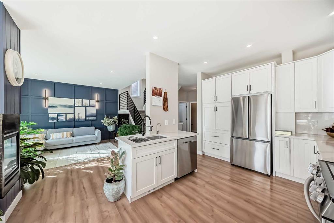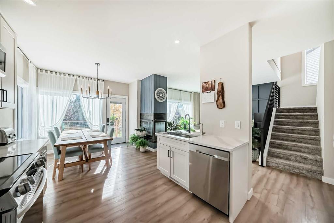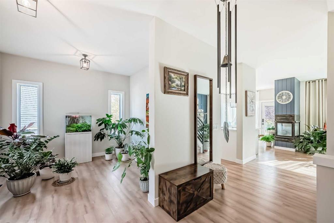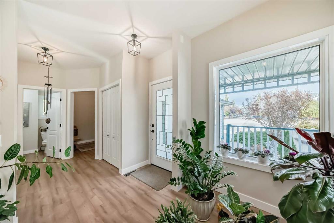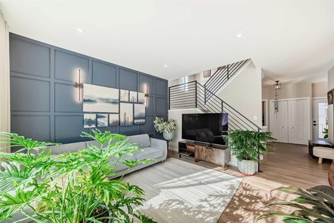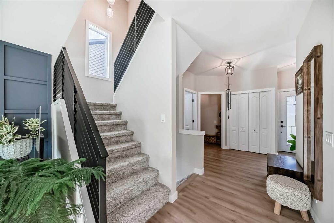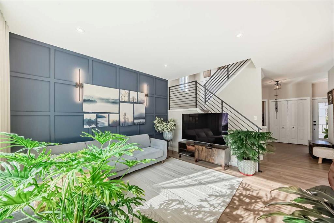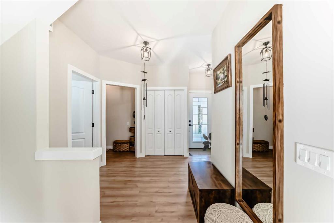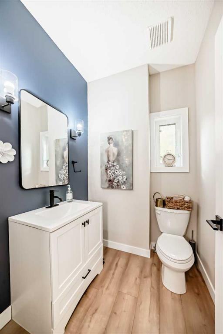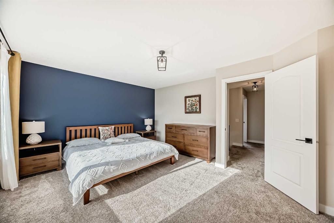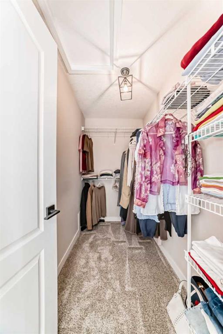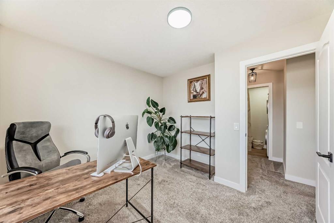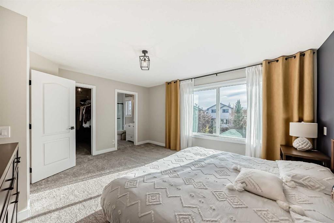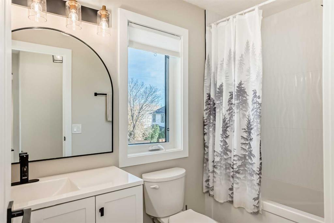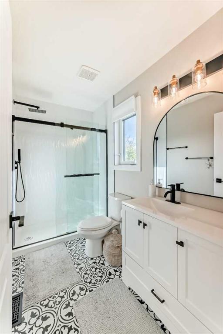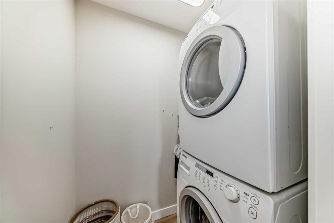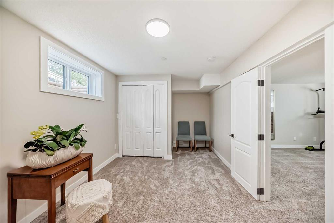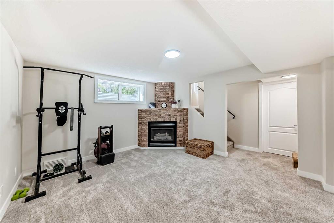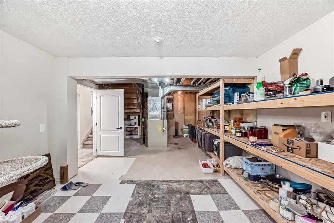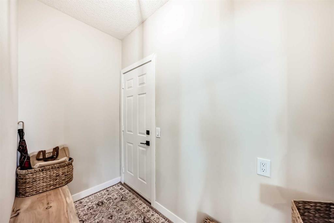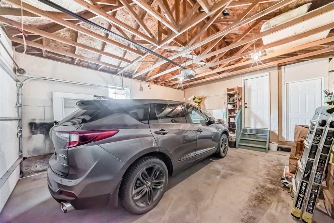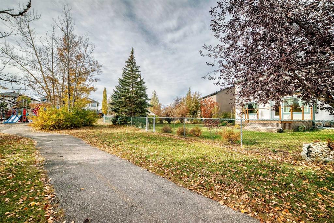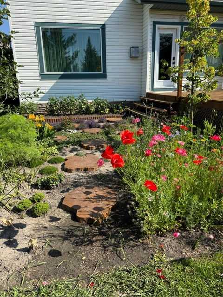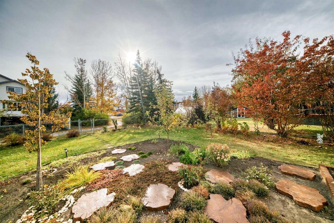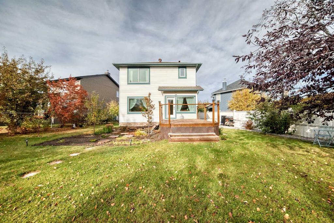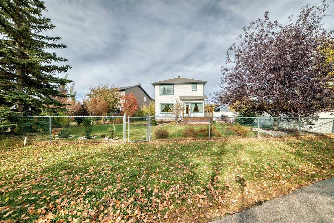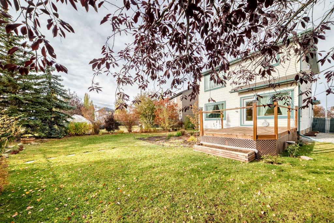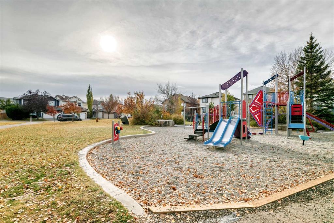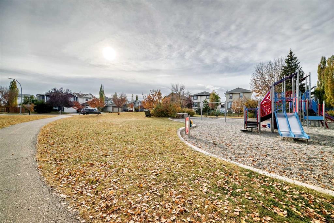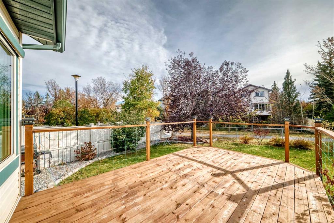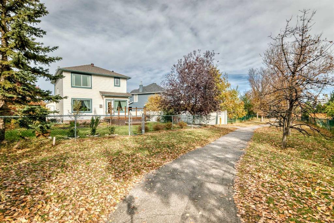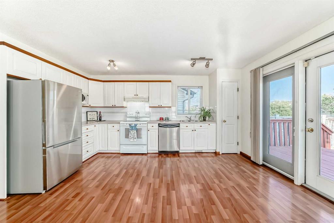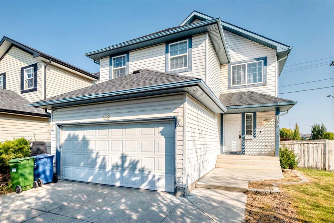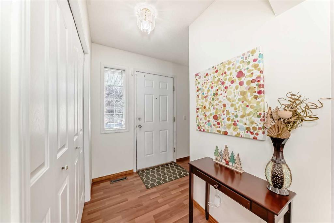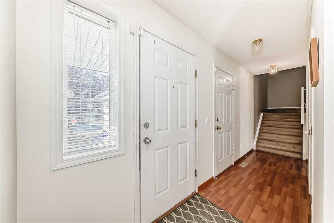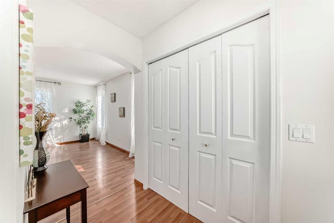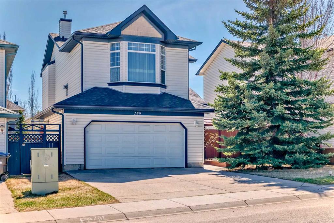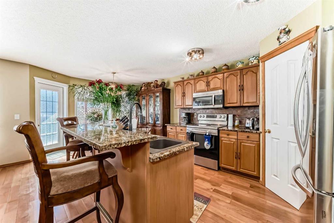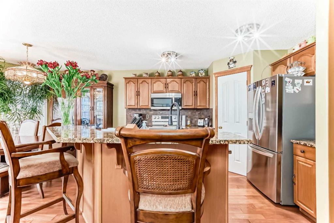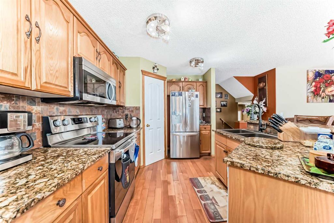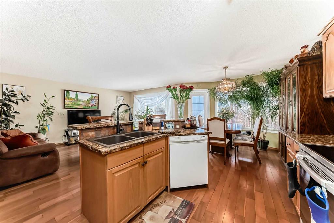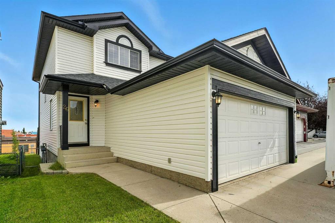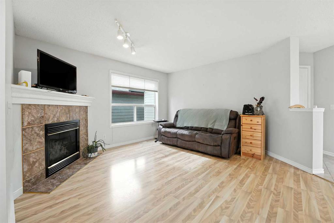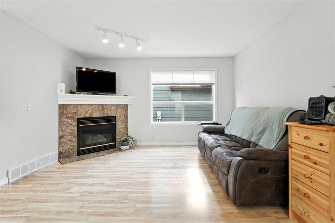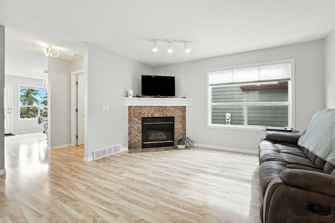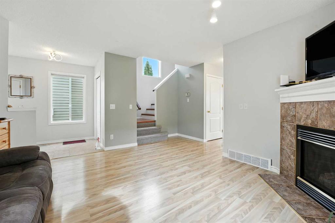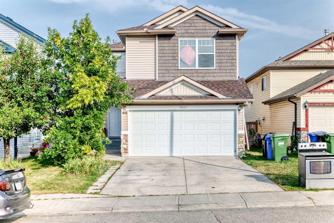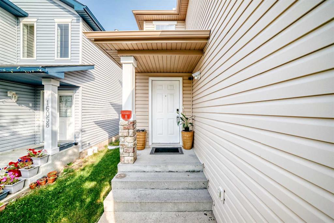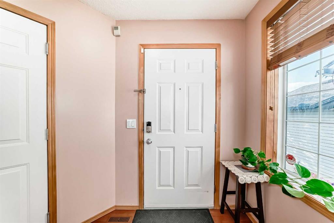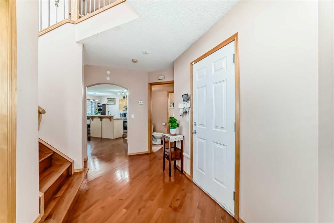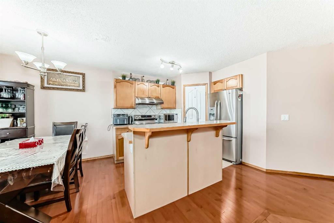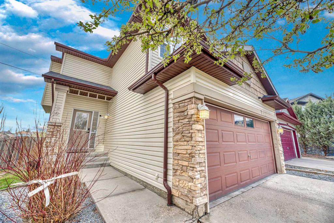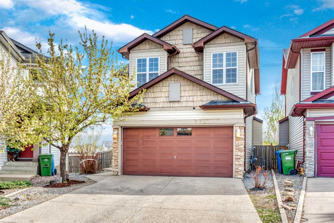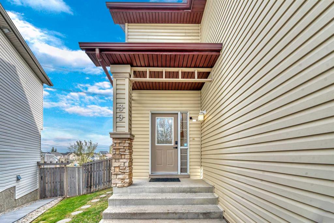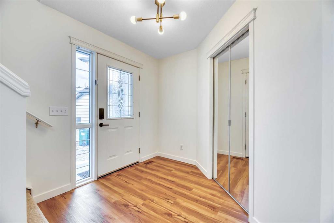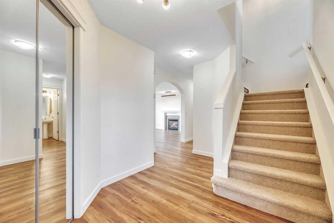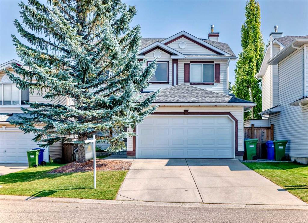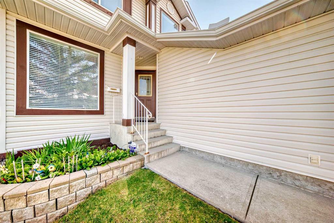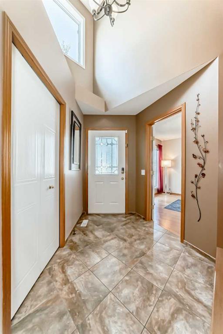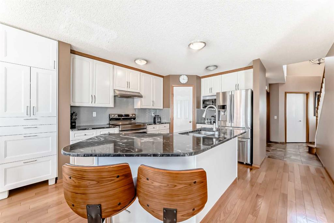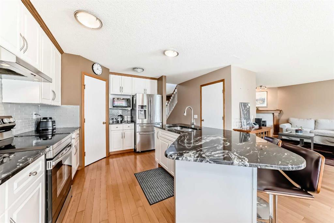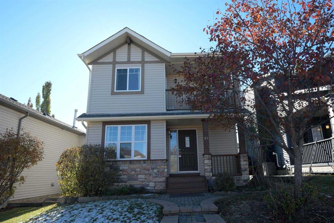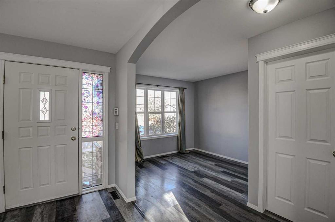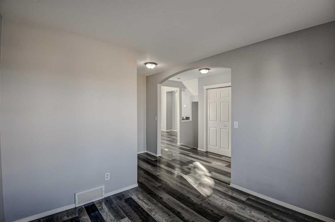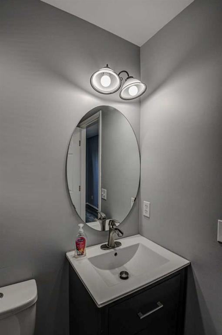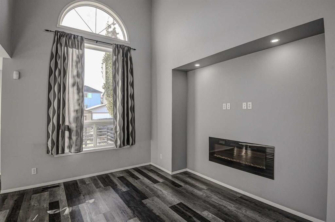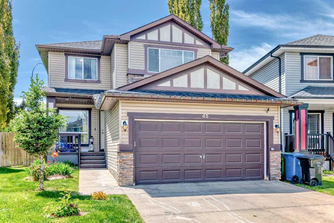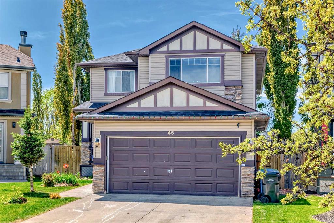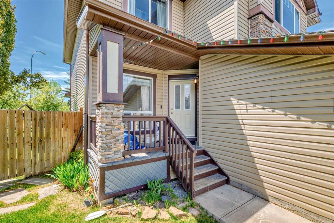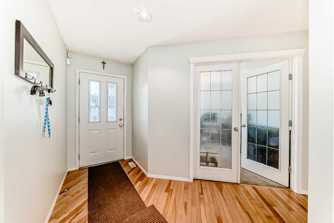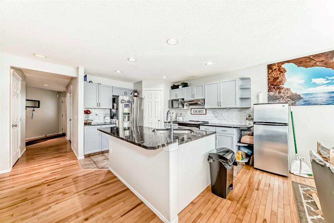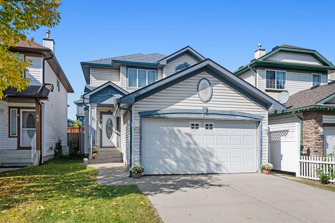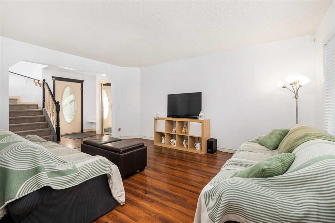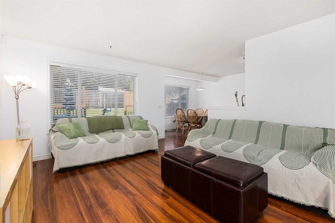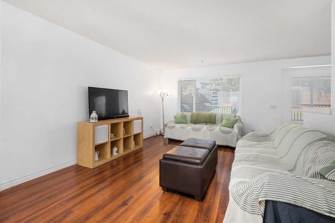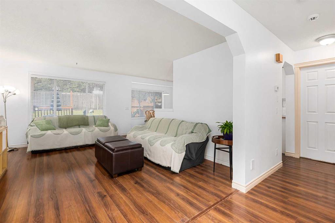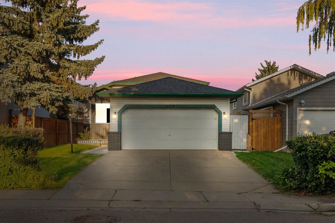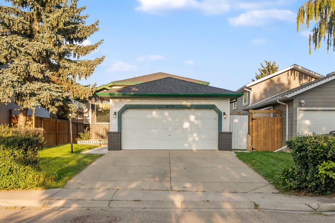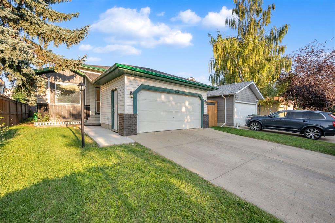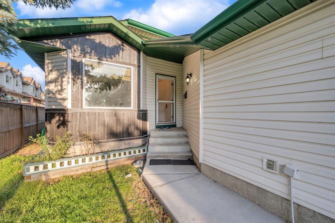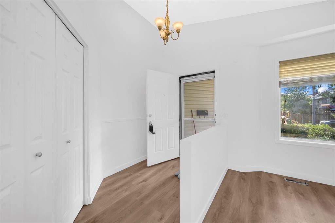43 Bridlewood Green SW
Calgary T2Y 3L1
MLS® Number: A2264997
$ 674,900
4
BEDROOMS
2 + 1
BATHROOMS
1997
YEAR BUILT
NO NEIGHBOURS BEHIND, JUST UNOBSTRUCTED VIEWS!!! on a huge South facing Pie shaped lot!! Welcome to your beautifully renovated dream home in Bridlewood! with over 2190sqft of developed space. This stunning 4-bedroom, 3-bathroom gem has undergone a massive transformation, leaving no detail untouched. Step inside to discover a modern oasis, with tons of natural light pouring in from almost every angle, where style truly meets functionality. The heart of this home is the brand-new kitchen, adorned with up-to-date colors and all new stainless-steel appliances Quarts countertops and island. All new doors, new Carpet, new modern steel Rallings, and new Luxury vinyl plank flooring. Gleaming new cabinets offer ample storage space, while the fresh paint and casements and baseboards provide a clean and contemporary feel. Convenient main floor DEN/OFFICE , All new triple pane casement windows throughout the home for that natural light. Spacious living room with corner three-sided fireplace for those cozy winter days. The brand-new LED lighting throughout the property can be changed from warm to cool lighting via remote control in most rooms, allowing you to customize any room to your preference. Cooking and entertaining have never been this enjoyable with the open concept floorplan that allows the party to seamless flow out to the massive deck. This property is perfectly situated in a quiet cul-de-sac, providing a peaceful retreat from the hustle and bustle of everyday life. Imagine sipping your morning coffee on your back SOUTH FACING deck while overlooking a tranquil walking path, completed by a greenspace and a children park. Nature is at your doorstep, making outdoor adventures, just a few steps away. Imagine the convenience of an upstairs laundry room, making laundry day a breeze. Say goodbye lugging baskets up and down the stairs. Fully developed basement with additional large bedroom, rec room with a corner brick facing fireplace completes this home. But don't forget the double attached garage, which is drywalled and insulated your vehicles will be protected from the elements year-round. Ther's plenty of space for your cars and storage. Every bathroom in the house has been tastefully renovated, providing spa-like experience for you and your guests, custom blinds throughout the home. This home is equipped with Central A/C unit. Families will appreciate the proximity to two major Schools in the area ensuring a convenient and stress -free commute for students. No more long School run! And the area amenities are ample, with grocery stores, Coffee shops, and a plethora of other shopping within walking distance there is no reason to even have to leave your neighborhood anymore. Don't miss the opportunity to make this renovated beauty in Bridlewood your forever home. Schedule a viewing today and experience the epitome of modern comfort and convenience.
| COMMUNITY | Bridlewood |
| PROPERTY TYPE | Detached |
| BUILDING TYPE | House |
| STYLE | 2 Storey |
| YEAR BUILT | 1997 |
| SQUARE FOOTAGE | 1,641 |
| BEDROOMS | 4 |
| BATHROOMS | 3.00 |
| BASEMENT | Finished, Full |
| AMENITIES | |
| APPLIANCES | Central Air Conditioner, Dishwasher, Electric Range, Garage Control(s), Microwave Hood Fan, Refrigerator, Washer/Dryer, Window Coverings |
| COOLING | Central Air |
| FIREPLACE | Basement, Brick Facing, Gas, Living Room, Three-Sided |
| FLOORING | Carpet, Ceramic Tile, Laminate |
| HEATING | Forced Air, Natural Gas |
| LAUNDRY | Upper Level |
| LOT FEATURES | Back Lane, Backs on to Park/Green Space, Cul-De-Sac, Few Trees, Front Yard, Landscaped, Lawn, Level, No Neighbours Behind, Pie Shaped Lot, Private, Views |
| PARKING | Double Garage Attached, Garage Door Opener, Insulated |
| RESTRICTIONS | Restrictive Covenant, Utility Right Of Way |
| ROOF | Asphalt |
| TITLE | Fee Simple |
| BROKER | Century 21 Bamber Realty LTD. |
| ROOMS | DIMENSIONS (m) | LEVEL |
|---|---|---|
| Bedroom | 9`7" x 11`10" | Basement |
| Family Room | 13`9" x 12`0" | Basement |
| Storage | 9`11" x 12`7" | Basement |
| Furnace/Utility Room | 13`10" x 13`10" | Basement |
| Office | 9`11" x 10`0" | Main |
| Mud Room | 8`11" x 4`2" | Main |
| 2pc Bathroom | 6`1" x 5`4" | Main |
| Kitchen | 9`11" x 12`7" | Main |
| Dining Room | 9`11" x 8`10" | Main |
| Balcony | 11`0" x 17`4" | Main |
| Entrance | 3`9" x 7`1" | Main |
| Living Room | 14`6" x 13`2" | Main |
| Bedroom | 10`1" x 9`11" | Second |
| 4pc Bathroom | 4`11" x 9`1" | Second |
| Laundry | 6`0" x 4`1" | Second |
| Bedroom - Primary | 15`8" x 13`1" | Second |
| 3pc Ensuite bath | 8`10" x 4`11" | Second |
| Walk-In Closet | 8`11" x 4`6" | Second |
| Bedroom | 9`9" x 9`10" | Second |

