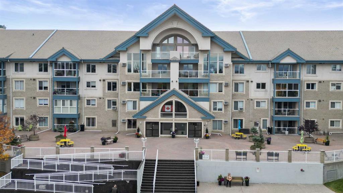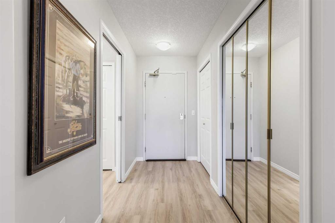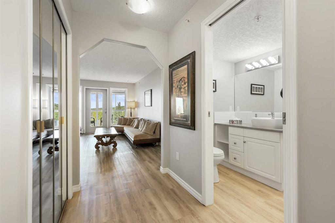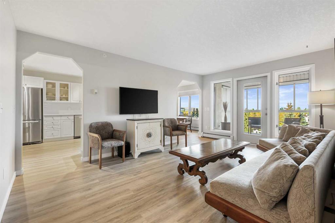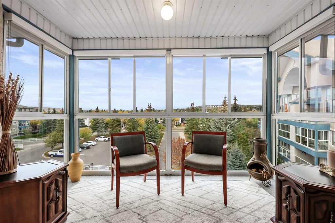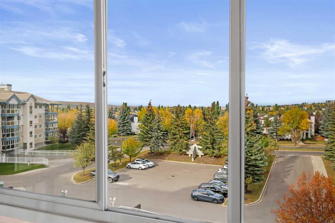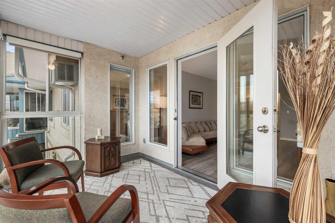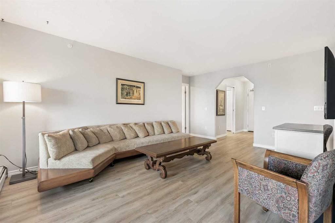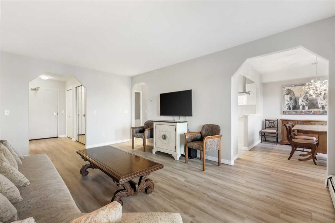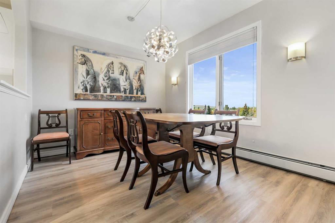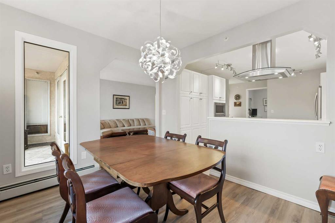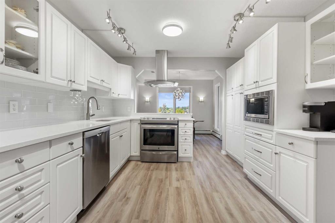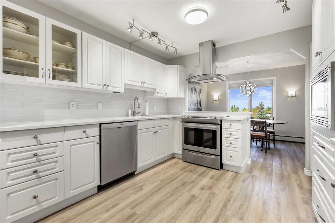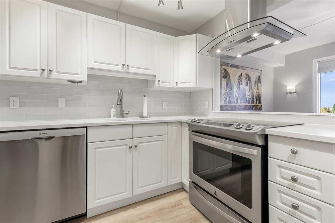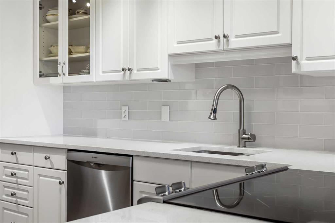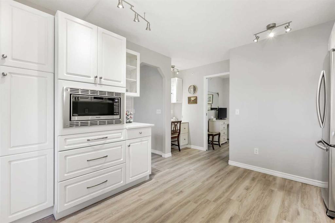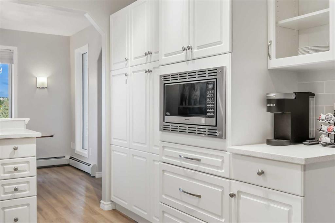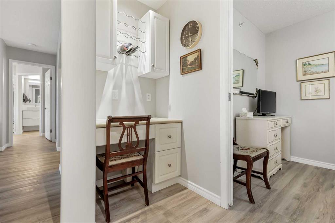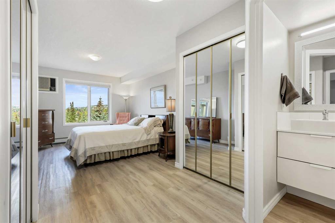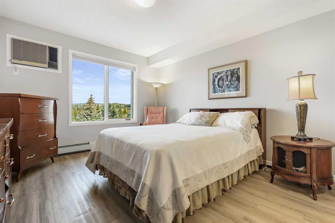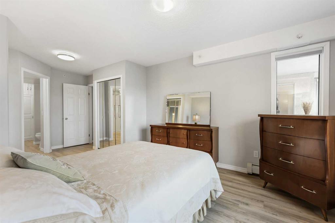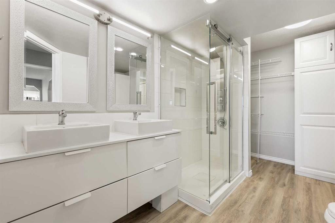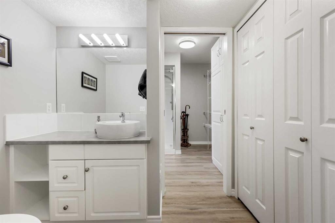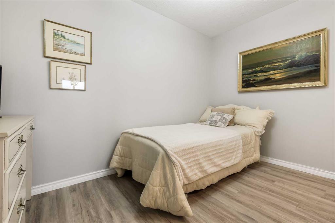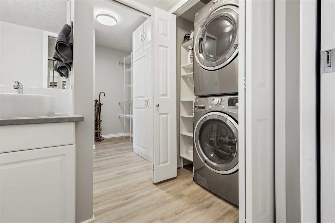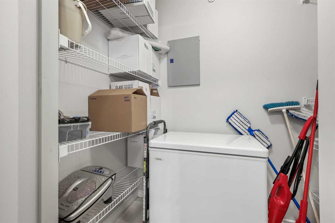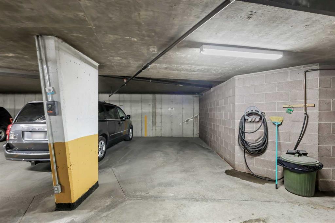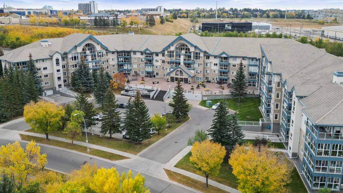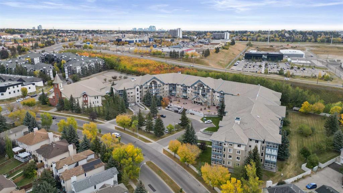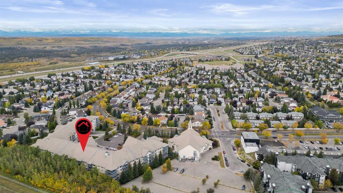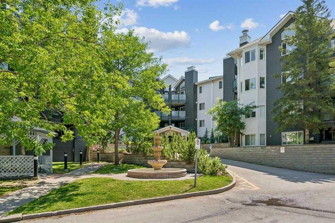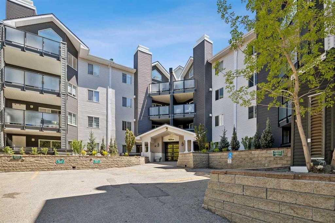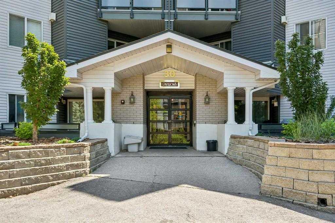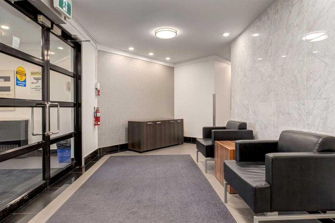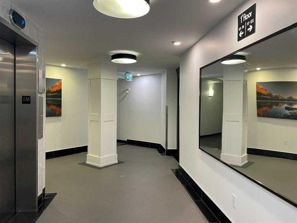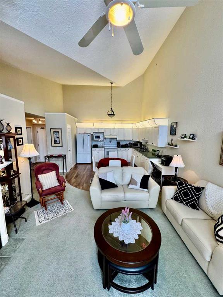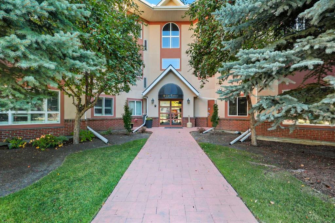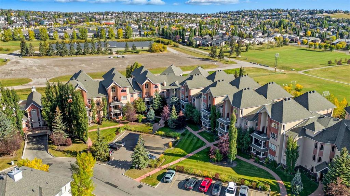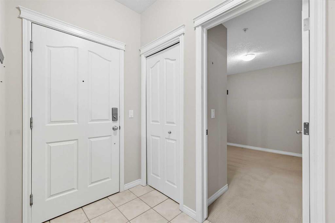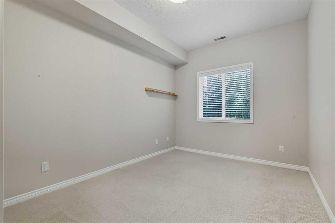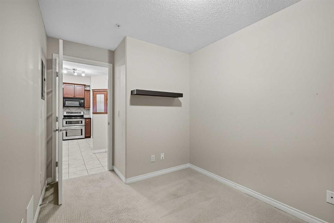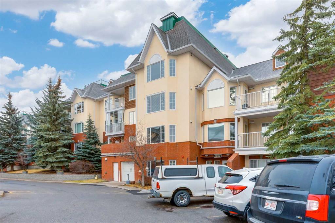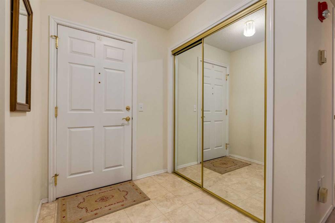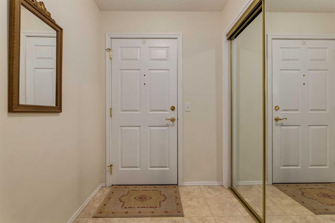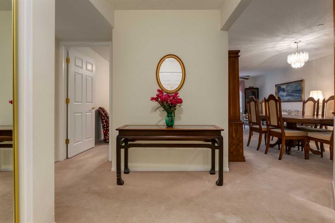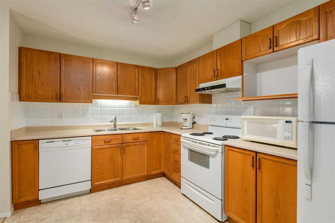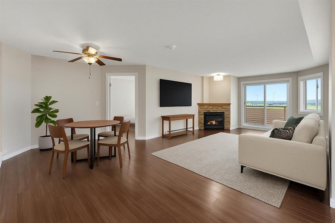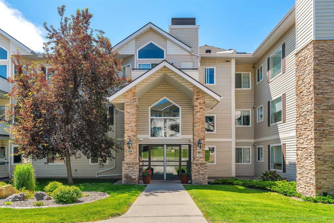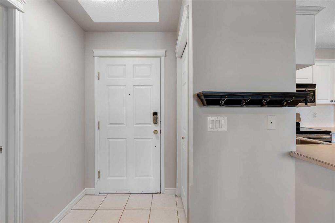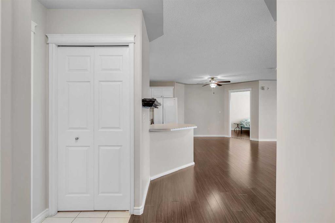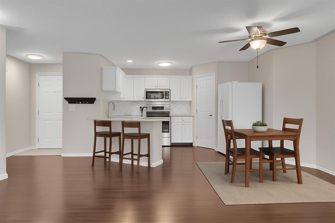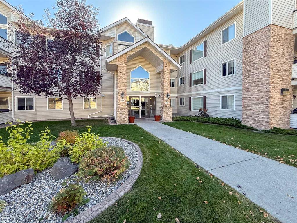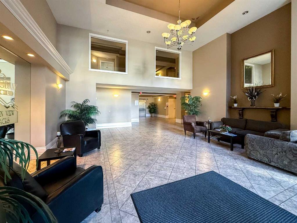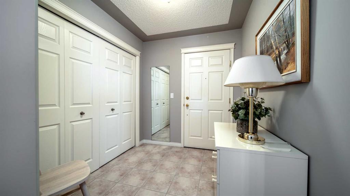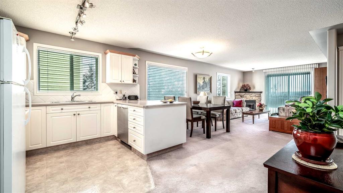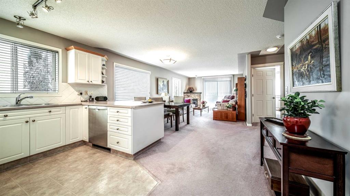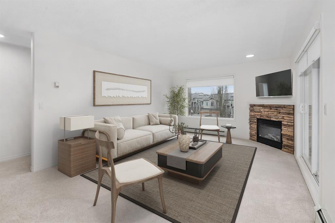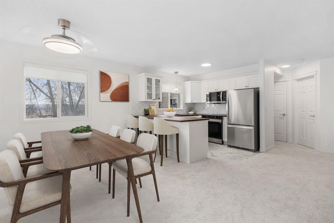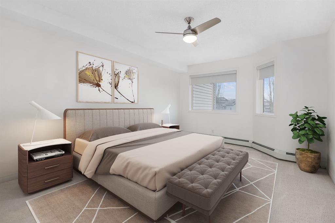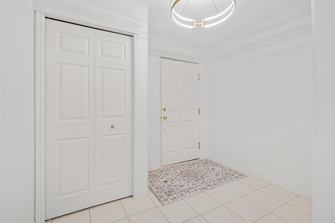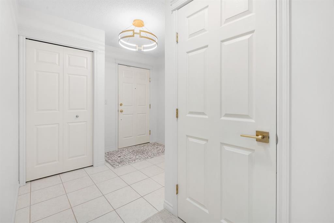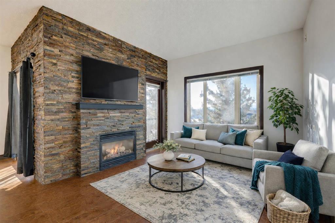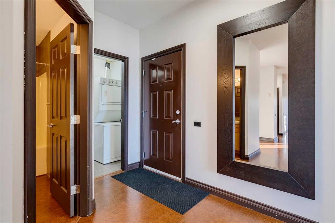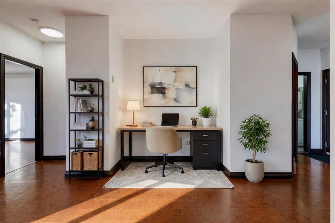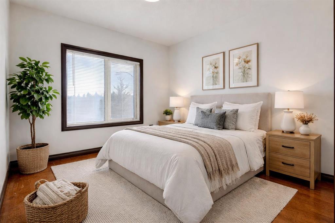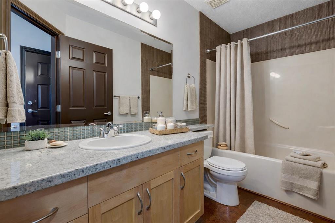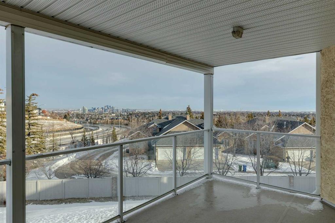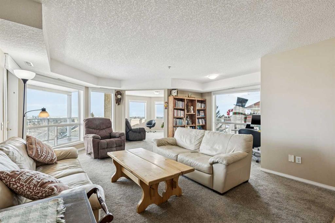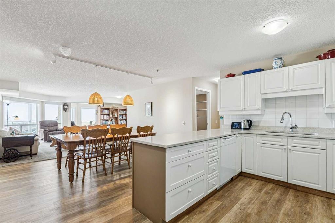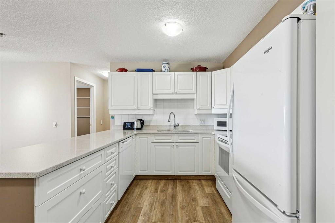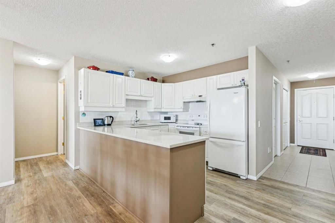404, 7239 Sierra Morena Boulevard SW
Calgary T3H 3L7
MLS® Number: A2279136
$ 424,900
2
BEDROOMS
1 + 1
BATHROOMS
1,020
SQUARE FEET
1996
YEAR BUILT
Welcome to #404, 7239 Sierra Morena Boulevard SW – a bright and spacious 1 bedroom plus flex room, 2 bathroom condo located on the 4th floor (top floor) of the desirable Sierras of Richmond Hill, a welcoming 55+ adult community in the heart of Richmond Hill. Very bright and open with updated flooring throughout, this beautifully updated unit features a well-equipped gourmet kitchen with lots of cabinetry, open to a dining room – perfect for cooking, entertaining, and gathering with friends. The generous open-concept great room flows seamlessly into a private sunroom with stunning mountain views – ideal for enjoying your morning coffee or peaceful sunsets. The primary bedroom includes a built-in portable air conditioner for year-round comfort and an updated 4-piece ensuite that showcases double sinks and an oversized shower, followed by a large walk-through closet for excellent storage. An updated 2-piece powder room off the entrance adds convenience for guests. The flex room off the kitchen features built-in desk space and cabinetry, offering the versatility of a home office, sewing room, hobby room, or guest area. In-suite laundry adds everyday convenience. Pride of ownership is shown throughout – this home is truly move-in ready and waiting for you to enjoy. This pet-friendly building (with board approval) offers exceptional amenities, including a Car Wash, Elevator, Fitness Center, Guest Suite, Party Room, Picnic Area, Recreation Room, Workshop, Visitor Parking, and Secured Underground Parking. Includes one underground heated parking stall with a storage locker. Condo fees are all-inclusive, covering electricity, heat, water, sewer, recycling, and garbage, offering truly worry-free living in a professionally managed, beautifully maintained complex. Ideally situated within walking distance to Westhills Towne Centre, grocery stores, restaurants, transit options, and medical services – with quick and easy access to Stoney Trail for seamless travel across the city. This top-floor gem combines comfort, convenience, and community — the perfect place to call home!
| COMMUNITY | Signal Hill |
| PROPERTY TYPE | Apartment |
| BUILDING TYPE | Low Rise (2-4 stories) |
| STYLE | Single Level Unit |
| YEAR BUILT | 1996 |
| SQUARE FOOTAGE | 1,020 |
| BEDROOMS | 2 |
| BATHROOMS | 2.00 |
| BASEMENT | |
| AMENITIES | |
| APPLIANCES | Dishwasher, Dryer, Electric Stove, Freezer, Microwave, Range Hood, Refrigerator, Wall/Window Air Conditioner, Washer, Window Coverings |
| COOLING | Window Unit(s) |
| FIREPLACE | N/A |
| FLOORING | Other, Vinyl |
| HEATING | Baseboard, Hot Water, Natural Gas |
| LAUNDRY | In Unit |
| LOT FEATURES | |
| PARKING | Additional Parking, Guest, Heated Garage, Insulated, Parkade, See Remarks, Stall, Titled, Underground |
| RESTRICTIONS | Adult Living, Pet Restrictions or Board approval Required, See Remarks |
| ROOF | Asphalt Shingle |
| TITLE | Fee Simple |
| BROKER | RE/MAX Complete Realty |
| ROOMS | DIMENSIONS (m) | LEVEL |
|---|---|---|
| Living Room | 16`10" x 11`6" | Main |
| Kitchen | 13`3" x 10`11" | Main |
| Dining Room | 10`10" x 8`11" | Main |
| Bedroom - Primary | 17`4" x 11`2" | Main |
| Bedroom | 10`10" x 8`6" | Main |
| Foyer | 9`2" x 4`7" | Main |
| Library | 3`4" x 2`6" | Main |
| Laundry | 4`11" x 2`6" | Main |
| 2pc Bathroom | 7`4" x 4`11" | Main |
| 4pc Bathroom | 12`8" x 7`9" | Main |
| Storage | 4`10" x 4`5" | Main |

