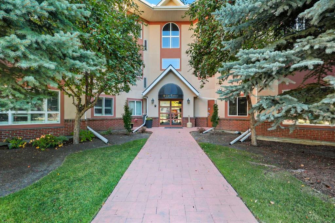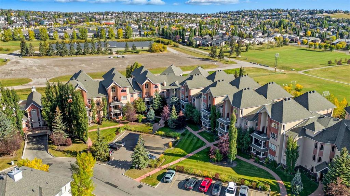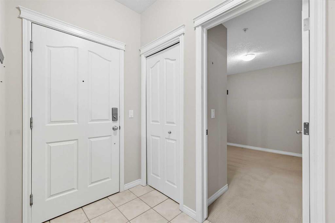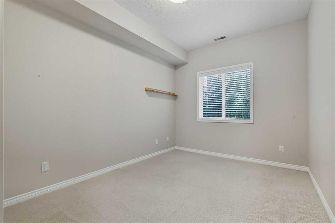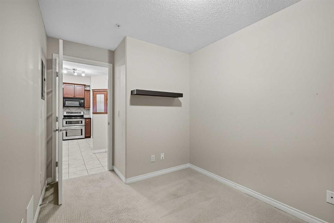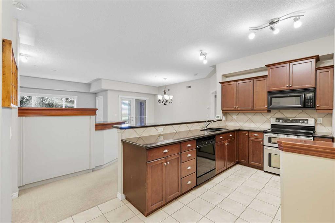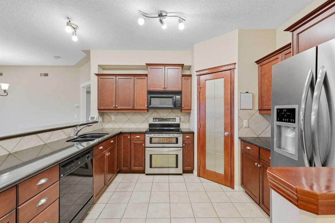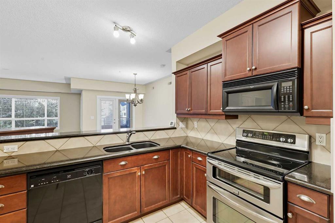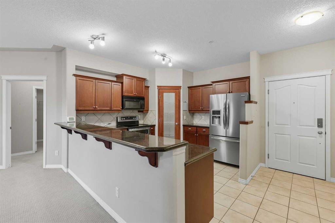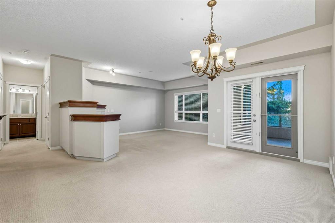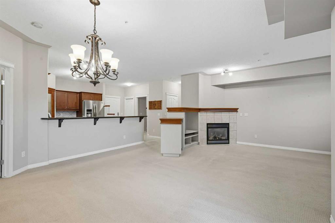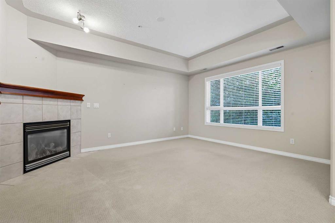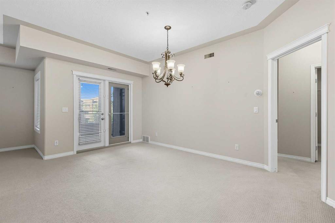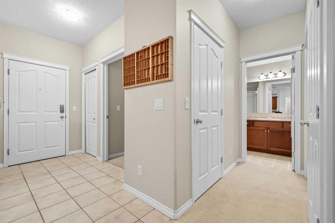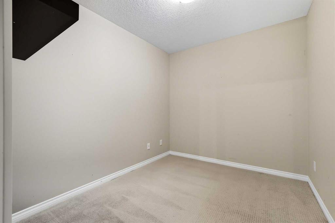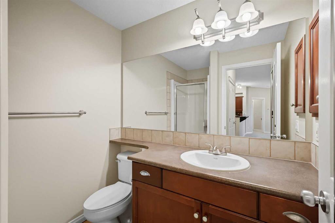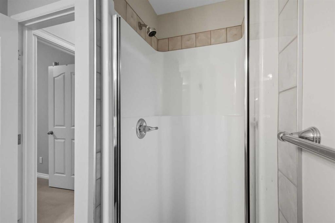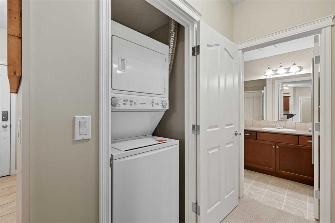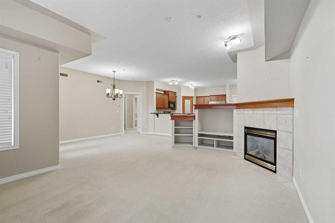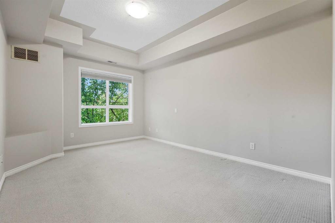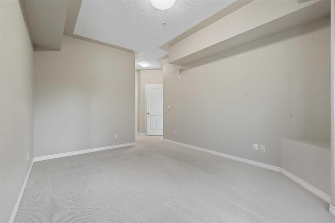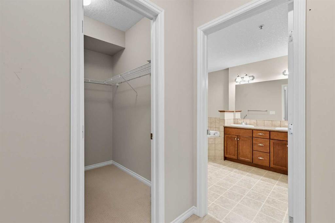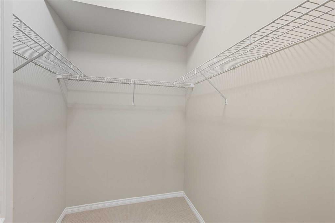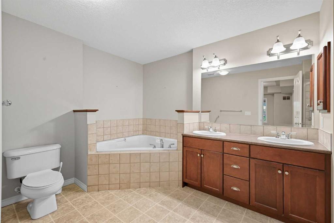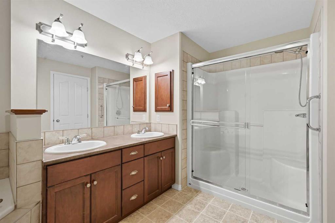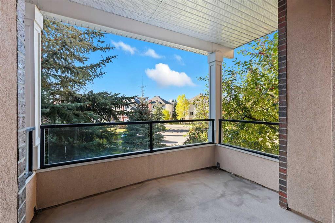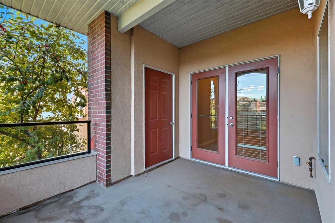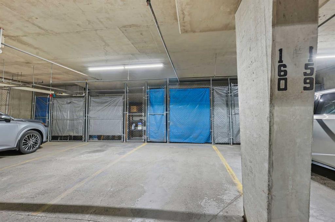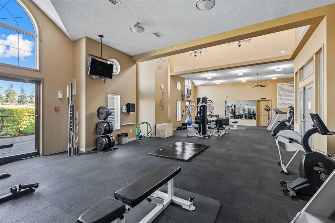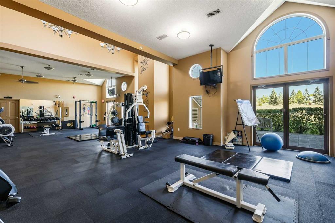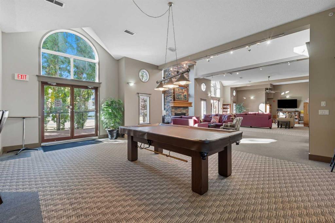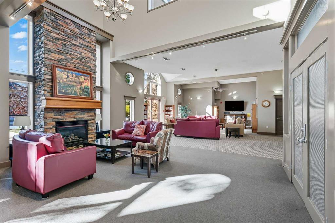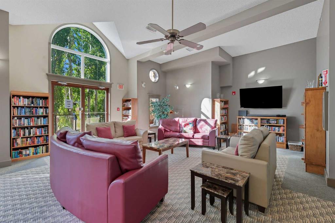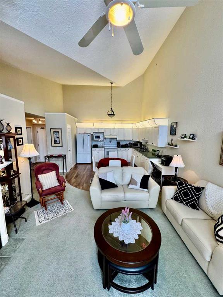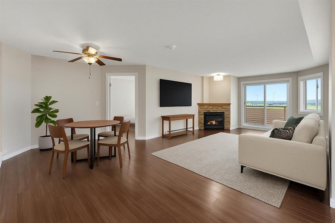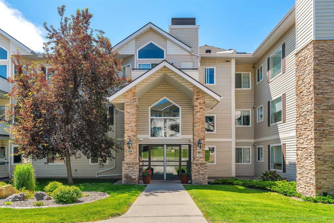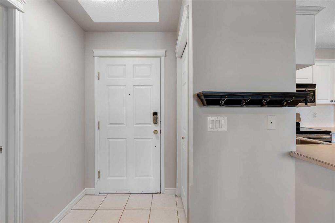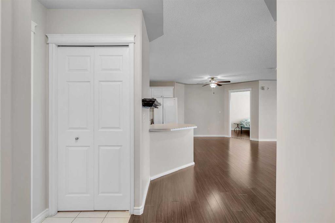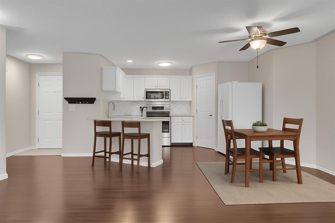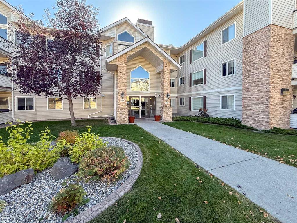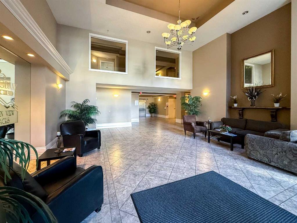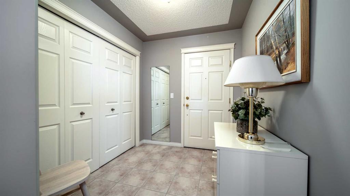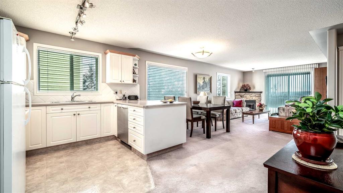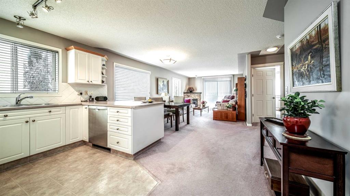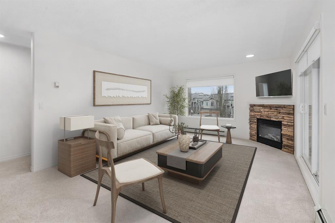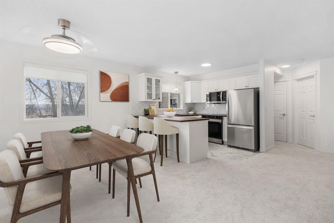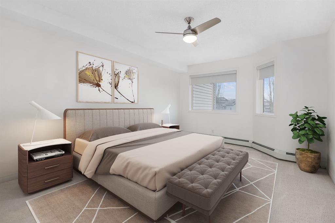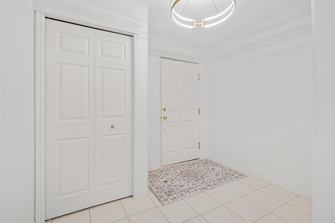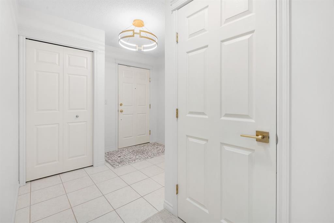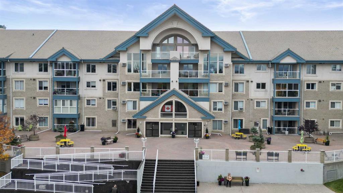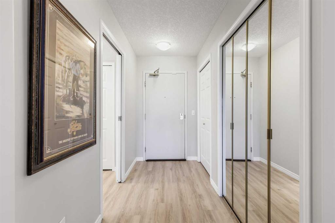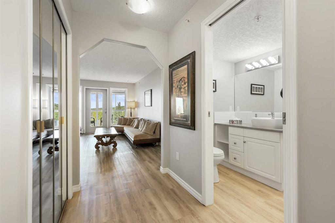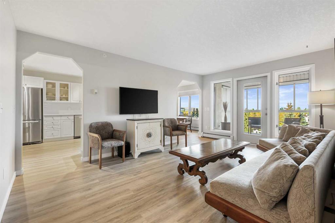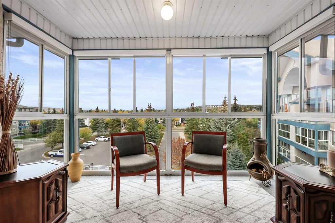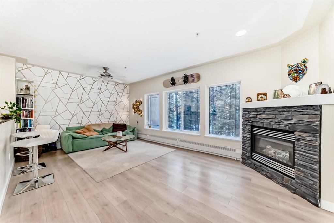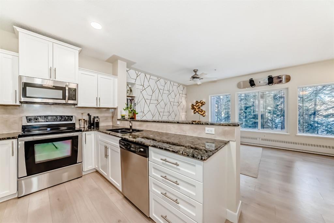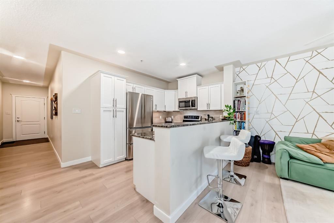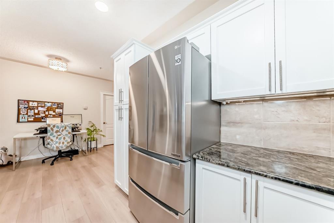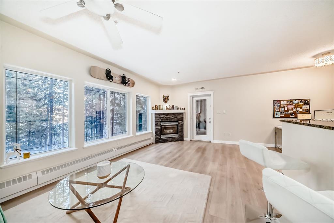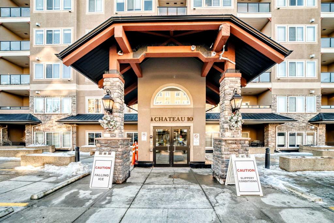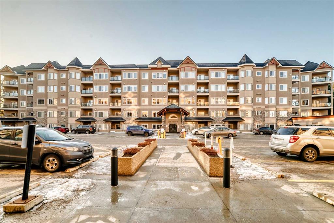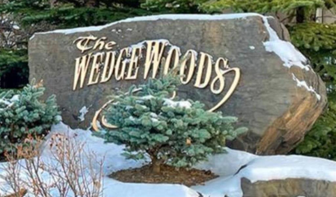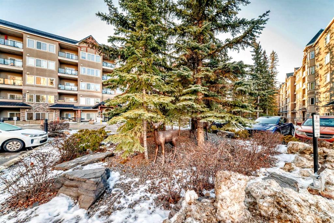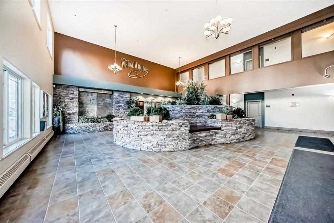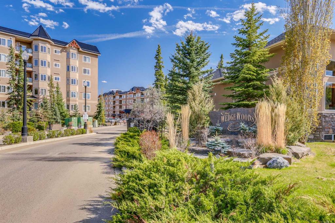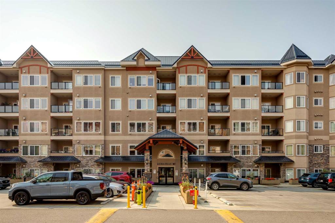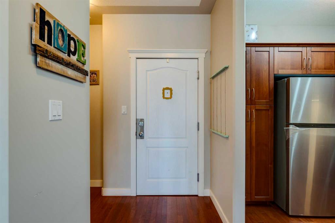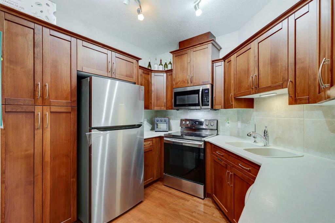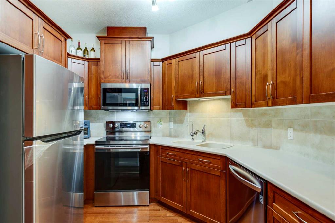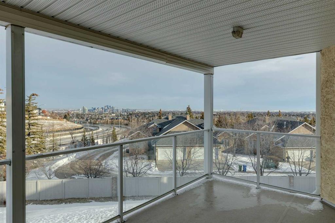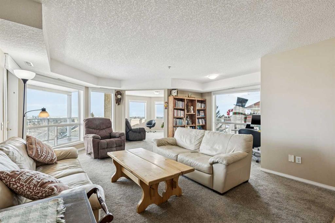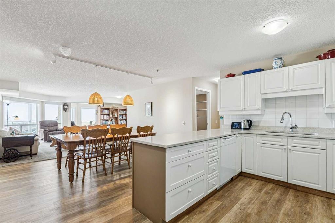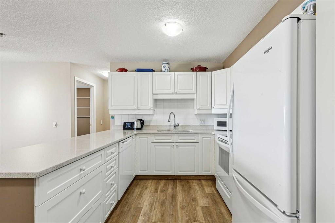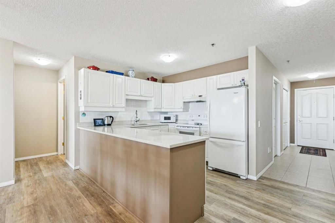240, 30 Sierra Morena Landing SW
Calgary T3H 5H2
MLS® Number: A2260562
$ 449,900
2
BEDROOMS
2 + 0
BATHROOMS
1,252
SQUARE FEET
2004
YEAR BUILT
Welcome to The Tudors, an exclusive and beautifully maintained residence in the prestigious community of Signal Hill. This spacious 2-bedroom plus den, 2-bathroom home combines elegance with everyday ease, offering the comfort of 9’ ceilings, thoughtful design, and a layout ideal for both quiet living and entertaining. The kitchen is finished with granite countertops, a walk-in pantry, and an eating bar—perfect for effortless meal preparation or casual dining. The open living and dining space is anchored by a cozy gas fireplace, while patio doors lead to a private covered balcony with peaceful views. The primary suite provides a restful retreat, complete with a walk-in closet and a private 3-piece ensuite featuring an oversized walk-in shower for ease and accessibility. A second bedroom and full 4-piece bathroom ensure visiting family and guests are always comfortable. For added convenience, the home includes a titled underground parking stall—extra wide for ease of access—as well as a secure storage unit. Life at The Tudors offers more than just a home—it provides a lifestyle. Residents enjoy exclusive amenities including a fitness facility, private car wash, social lounge, games room, workshop, and library. Beautifully landscaped grounds with paved walking paths make it easy to enjoy fresh air safely, while the building’s strong community and active social club ensure a warm, welcoming atmosphere. Convenience and peace of mind are at the forefront of this location: shopping and dining are just minutes away at Westhills Towne Centre. Quick access to Stoney Trail makes for effortless trips downtown or to the mountains, while the secure, well-managed building ensures comfort and confidence in your investment. This is an opportunity to enjoy an elevated lifestyle in one of Calgary’s most sought-after communities—a home that offers sophistication, safety, and convenience in equal measure. Move-in ready with immediate possession available.
| COMMUNITY | Signal Hill |
| PROPERTY TYPE | Apartment |
| BUILDING TYPE | Low Rise (2-4 stories) |
| STYLE | Single Level Unit |
| YEAR BUILT | 2004 |
| SQUARE FOOTAGE | 1,252 |
| BEDROOMS | 2 |
| BATHROOMS | 2.00 |
| BASEMENT | |
| AMENITIES | |
| APPLIANCES | Dishwasher, Electric Stove, Microwave Hood Fan, Refrigerator, Washer/Dryer Stacked |
| COOLING | Other |
| FIREPLACE | Gas |
| FLOORING | Carpet, Ceramic Tile |
| HEATING | Forced Air, Natural Gas |
| LAUNDRY | In Unit |
| LOT FEATURES | |
| PARKING | Covered, Stall, Titled |
| RESTRICTIONS | Pet Restrictions or Board approval Required |
| ROOF | |
| TITLE | Fee Simple |
| BROKER | Century 21 Bravo Realty |
| ROOMS | DIMENSIONS (m) | LEVEL |
|---|---|---|
| 3pc Bathroom | 6`7" x 8`0" | Main |
| 5pc Ensuite bath | 8`5" x 13`11" | Main |
| Bedroom | 14`0" x 9`3" | Main |
| Den | 7`10" x 11`6" | Main |
| Dining Room | 15`10" x 8`11" | Main |
| Foyer | 10`9" x 4`11" | Main |
| Kitchen | 11`4" x 10`9" | Main |
| Living Room | 21`4" x 12`8" | Main |
| Bedroom - Primary | 14`9" x 10`7" | Main |

