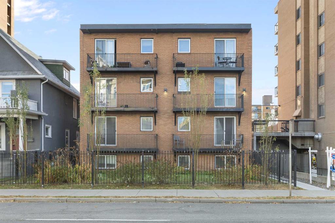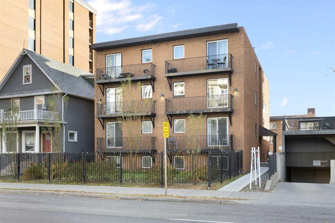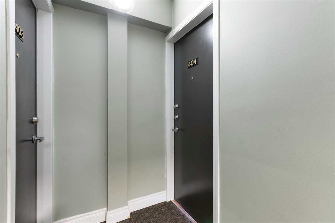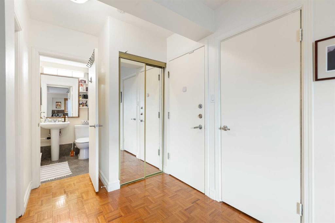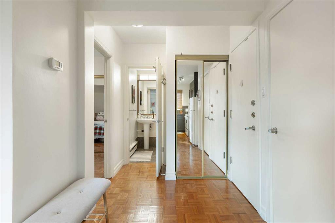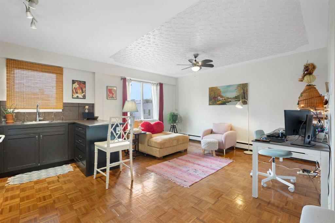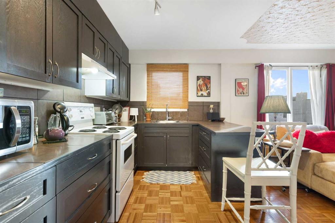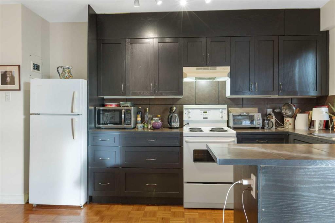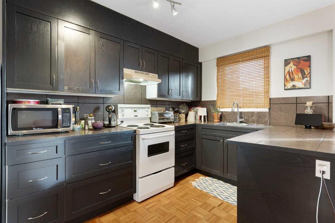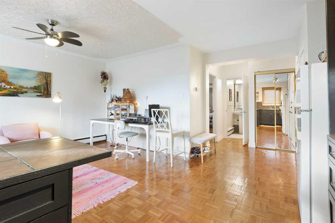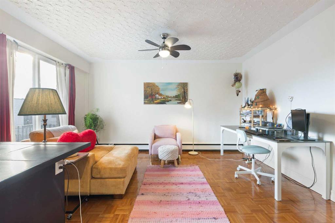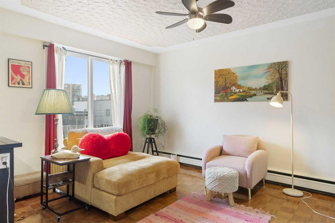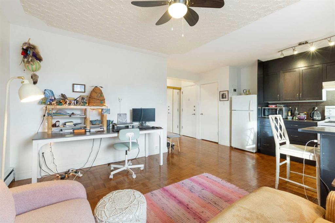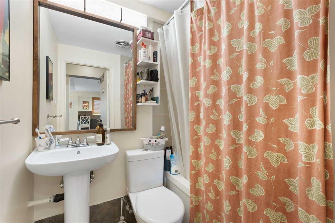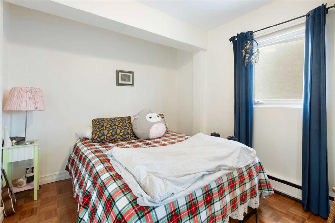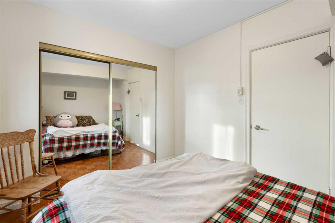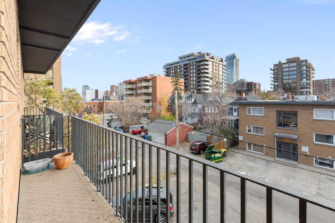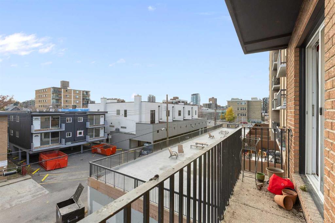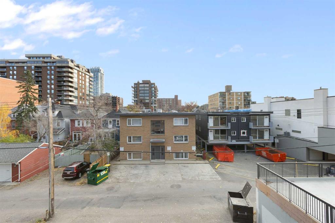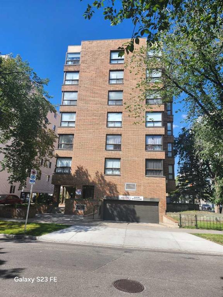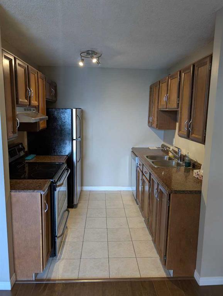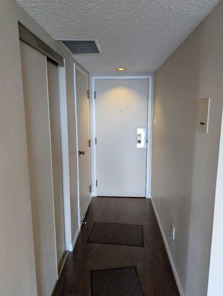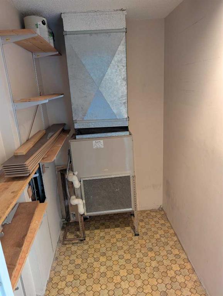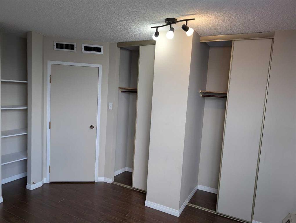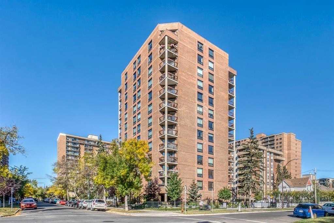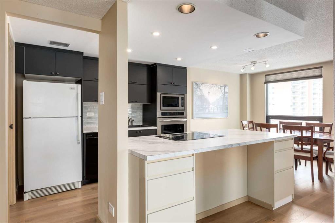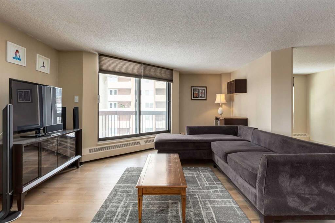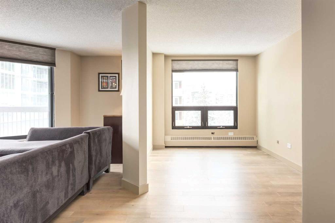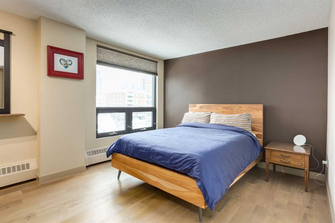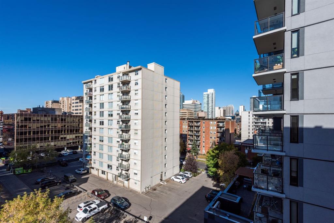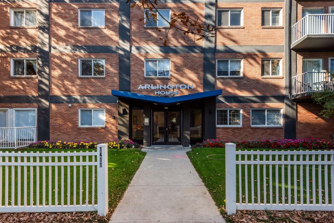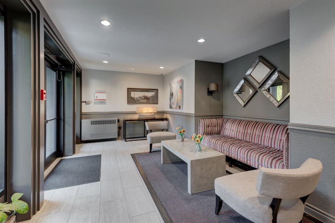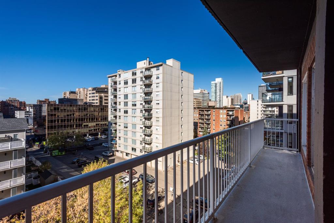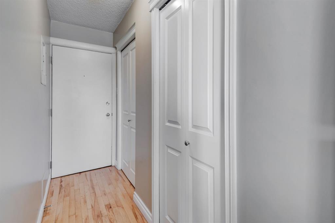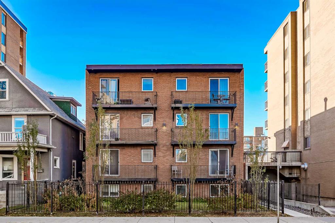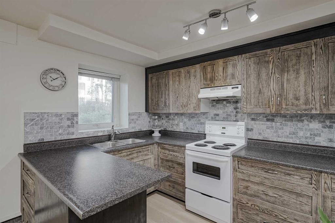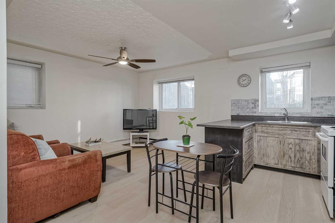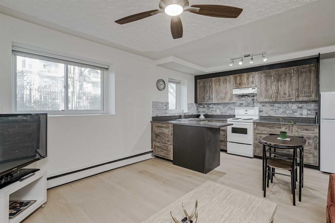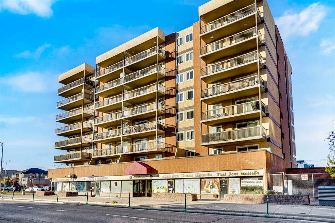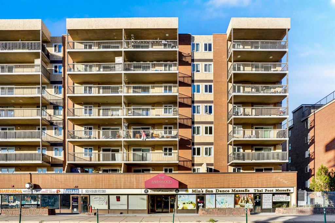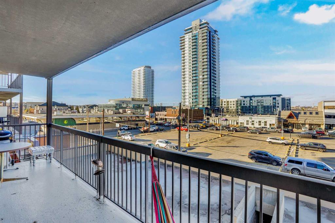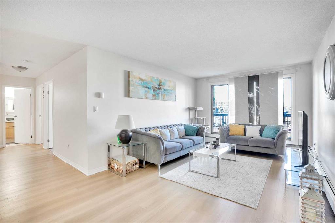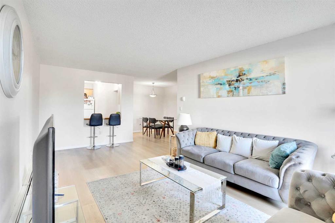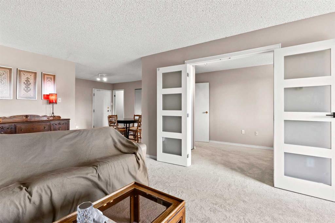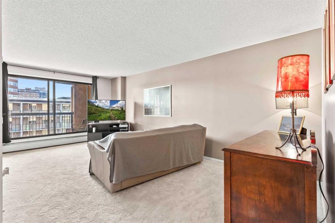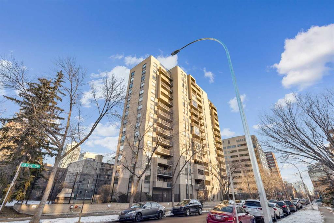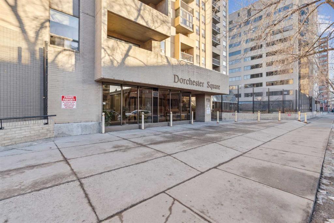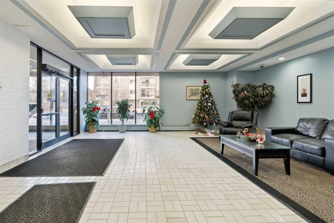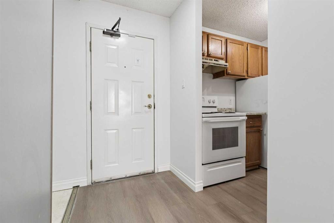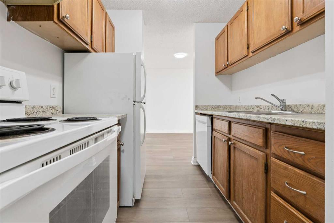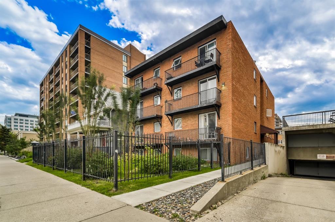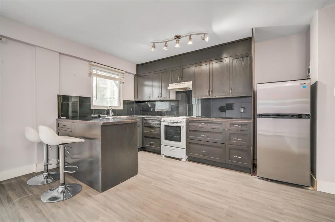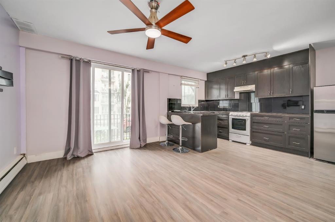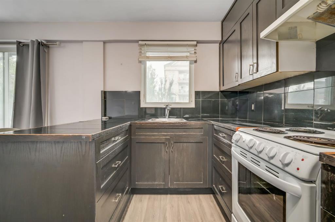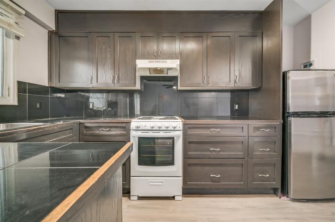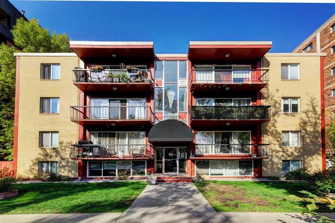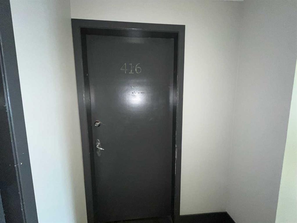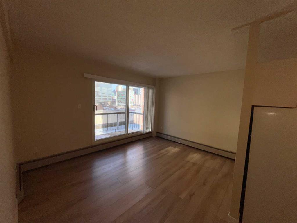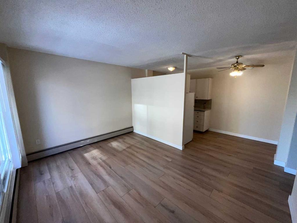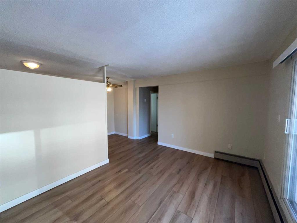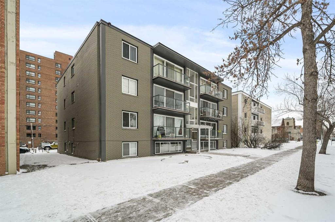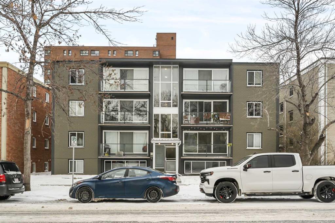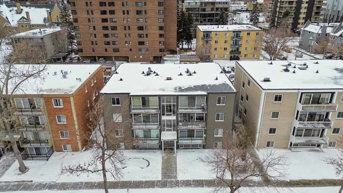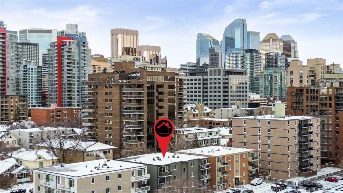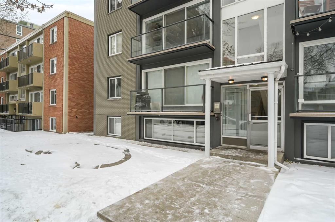404, 1027 12 Avenue SW
Calgary T2R 0J5
MLS® Number: A2265869
$ 184,900
1
BEDROOMS
1 + 0
BATHROOMS
476
SQUARE FEET
1962
YEAR BUILT
Welcome to an exceptional opportunity for both first-time buyers and investors! Discover the perfect chance to turn rent payments into homeownership or expand your investment portfolio with this beautifully maintained top-floor condo, ideally located in the heart of Calgary’s dynamic Beltline district. Enjoy the best of urban living, just a five-minute walk or bike ride from the trendy boutiques, cafés, and restaurants along lively 17th Ave SW. This bright and spacious one-bedroom home features an inviting open layout with plenty of room to relax and unwind. South-facing windows fill the space with natural light throughout the day, creating a warm and welcoming atmosphere. The bedroom offers comfort and functionality, complemented by excellent in-suite storage. Step outside through updated vinyl windows and patio doors onto your private balcony—perfect for soaking up sunny afternoons. With low condo fees, professional management, and a highly sought-after inner-city location, this property is ideal for young professionals, couples, or investors seeking a reliable rental opportunity in one of Calgary’s most vibrant neighborhoods. Don’t miss your chance to own this bright Beltline condo and experience the very best of downtown living!
| COMMUNITY | Beltline |
| PROPERTY TYPE | Apartment |
| BUILDING TYPE | Low Rise (2-4 stories) |
| STYLE | Single Level Unit |
| YEAR BUILT | 1962 |
| SQUARE FOOTAGE | 476 |
| BEDROOMS | 1 |
| BATHROOMS | 1.00 |
| BASEMENT | |
| AMENITIES | |
| APPLIANCES | Electric Oven, Microwave, Range Hood, Refrigerator |
| COOLING | None |
| FIREPLACE | N/A |
| FLOORING | Ceramic Tile |
| HEATING | Baseboard |
| LAUNDRY | Common Area |
| LOT FEATURES | |
| PARKING | Parking Pad, Stall |
| RESTRICTIONS | Board Approval, Pets Allowed |
| ROOF | |
| TITLE | Fee Simple |
| BROKER | Century 21 Bamber Realty LTD. |
| ROOMS | DIMENSIONS (m) | LEVEL |
|---|---|---|
| 3pc Bathroom | 6`3" x 4`10" | Main |
| Bedroom | 9`2" x 10`9" | Main |
| Foyer | 6`4" x 10`1" | Main |
| Kitchen | 8`5" x 12`5" | Main |
| Living Room | 9`8" x 14`1" | Main |

