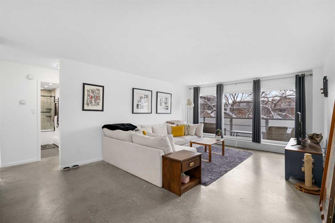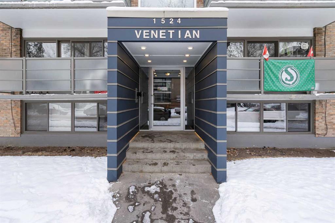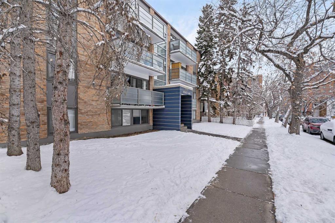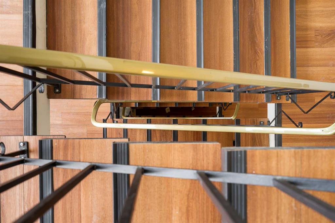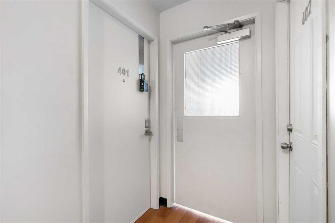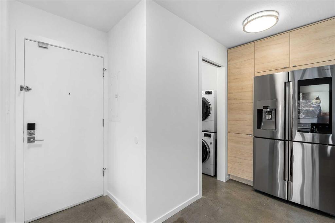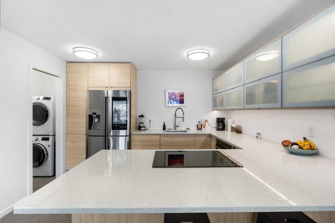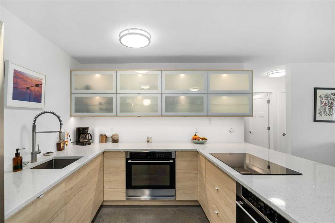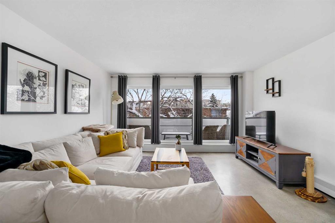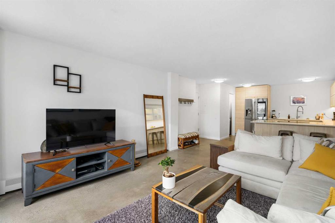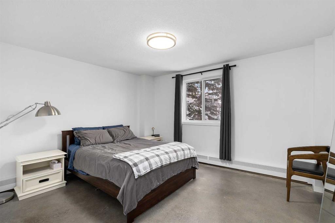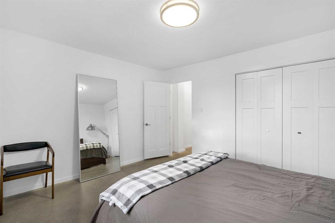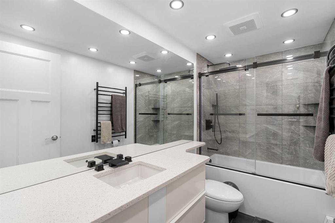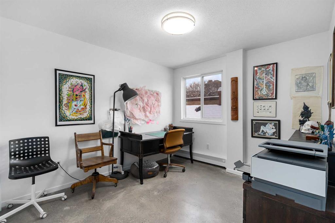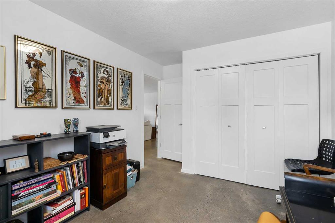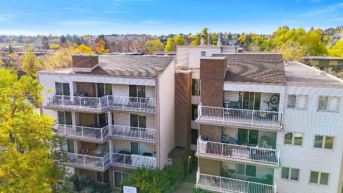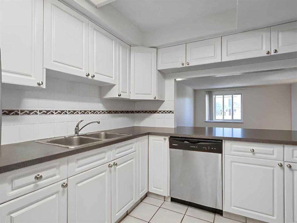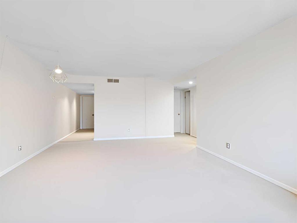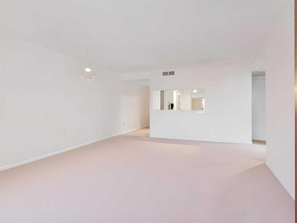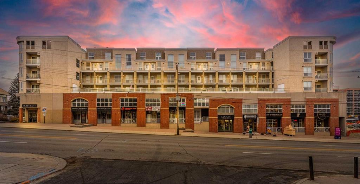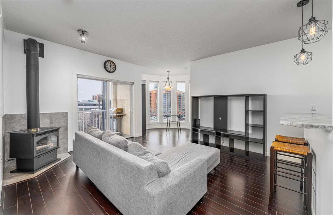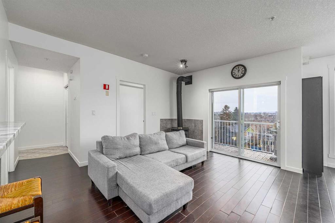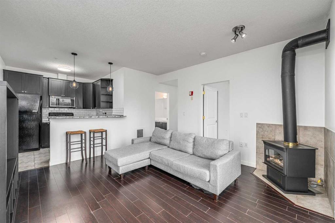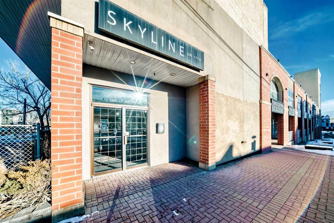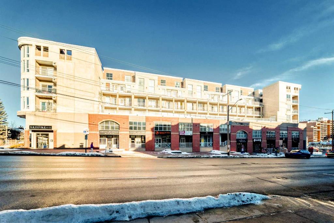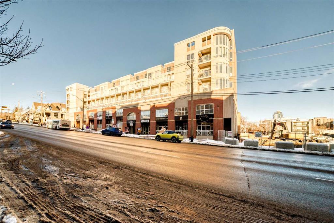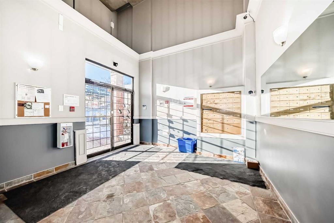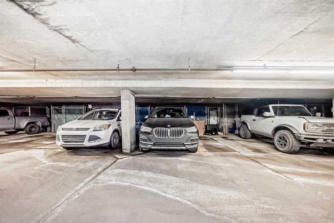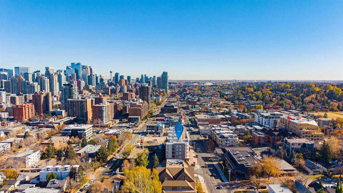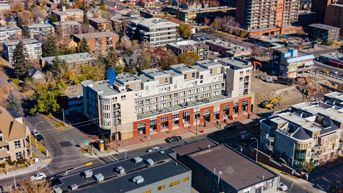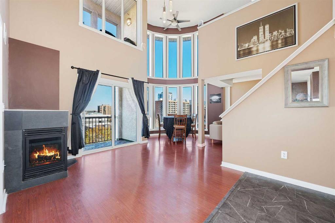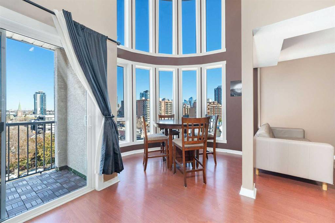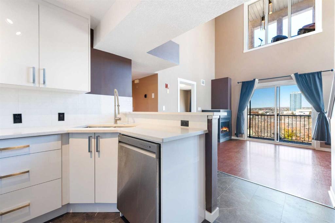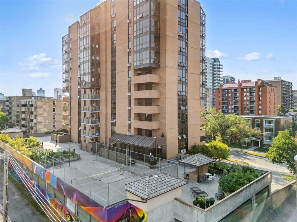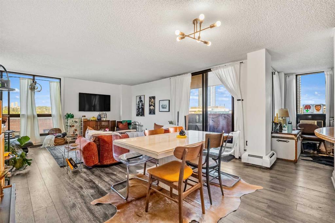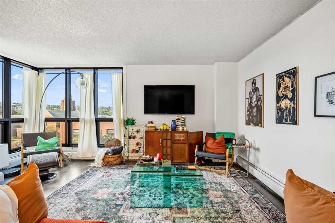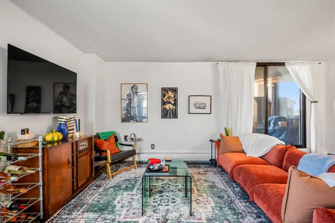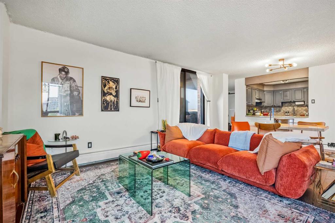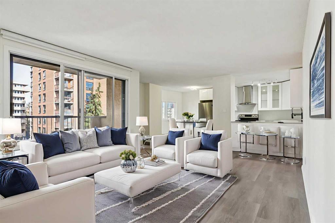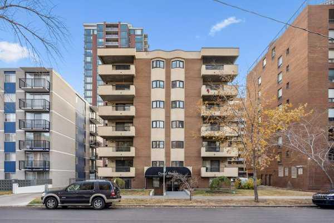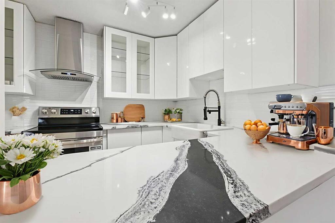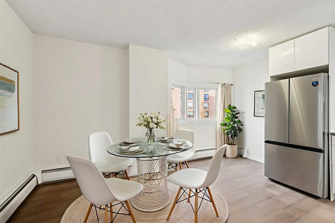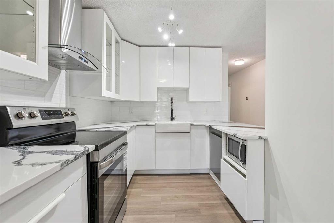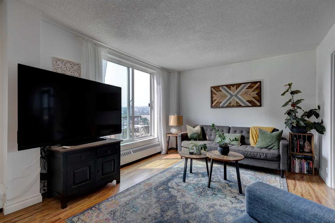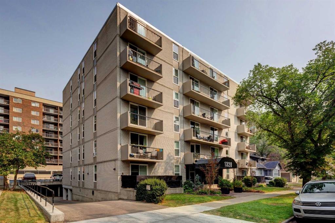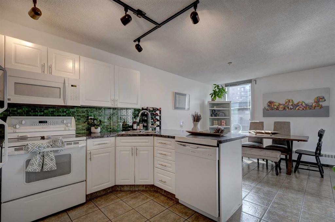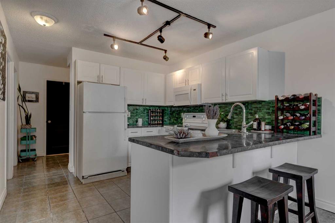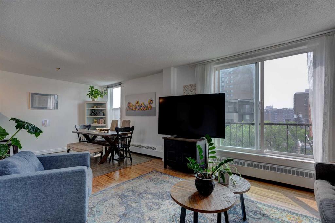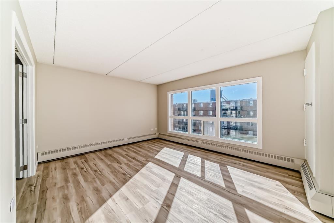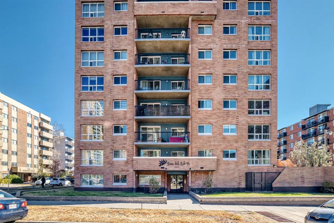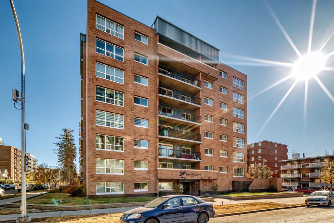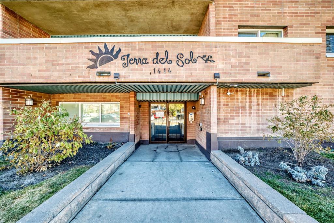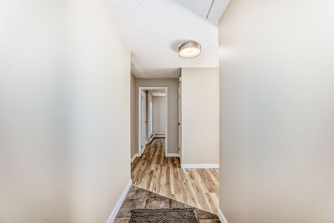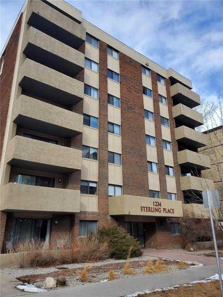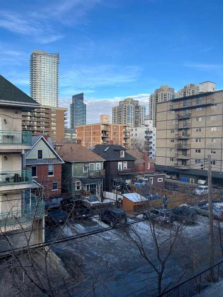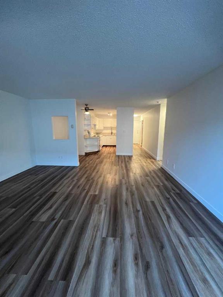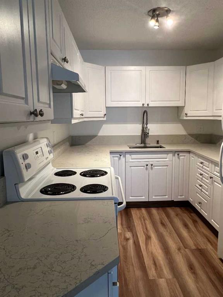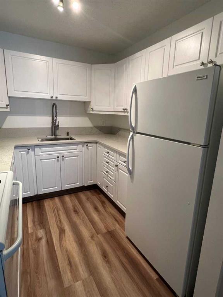401, 1524 15 Avenue SW
Calgary T3X 0X9
MLS® Number: A2284547
$ 280,000
2
BEDROOMS
1 + 0
BATHROOMS
856
SQUARE FEET
1969
YEAR BUILT
This top floor beautifully updated condo is truly show-stopping. Every detail has been thoughtfully designed, from the polished concrete floors to the open-concept gourmet kitchen featuring a quartz peninsula island, expansive counter space, induction cooktop, built-in oven, built-in convection microwave, and garburator. The bright, spacious living area flows seamlessly onto a generous south-facing balcony, creating an effortless extension of your indoor/outdoor living. The luxurious bathroom showcases quartz countertops, modern lighting, and an oversized rain-head shower unlike anything you’ve seen. Perfectly located in the heart of the inner city, you're just steps to downtown, the vibrancy of 17th Avenue, boutique shopping, restaurants, pubs, and entertainment. With excellent access to Crowchild Trail, 14th Street, and the Sunalta LRT station, commuting is a breeze. Walk Score of 78 means most errands can be done on foot, but paved off-street parking at the rear of the building is available if needed. This large, sunlit 2-bedroom home overlooks a quiet, tree-lined street and offers exceptional style, comfort, and convenience. Move-in ready and sure to impress.
| COMMUNITY | Sunalta |
| PROPERTY TYPE | Apartment |
| BUILDING TYPE | Low Rise (2-4 stories) |
| STYLE | Single Level Unit |
| YEAR BUILT | 1969 |
| SQUARE FOOTAGE | 856 |
| BEDROOMS | 2 |
| BATHROOMS | 1.00 |
| BASEMENT | |
| AMENITIES | |
| APPLIANCES | Built-In Oven, Dishwasher, Garburator, Induction Cooktop, Microwave, Refrigerator, Washer/Dryer Stacked |
| COOLING | None |
| FIREPLACE | N/A |
| FLOORING | Concrete |
| HEATING | Baseboard, Natural Gas |
| LAUNDRY | In Unit |
| LOT FEATURES | |
| PARKING | Stall |
| RESTRICTIONS | Pet Restrictions or Board approval Required, Pets Allowed |
| ROOF | |
| TITLE | Fee Simple |
| BROKER | Century 21 Masters |
| ROOMS | DIMENSIONS (m) | LEVEL |
|---|---|---|
| Living Room | 16`7" x 14`0" | Main |
| Kitchen | 12`3" x 9`0" | Main |
| Dining Room | 10`0" x 4`5" | Main |
| Laundry | 7`8" x 2`8" | Main |
| Foyer | 3`7" x 3`4" | Main |
| Bedroom - Primary | 13`5" x 11`9" | Main |
| Bedroom | 11`2" x 9`11" | Main |
| 4pc Bathroom | 9`6" x 4`11" | Main |

