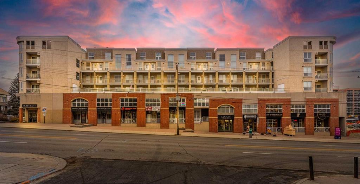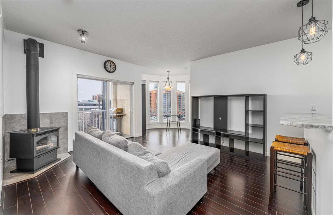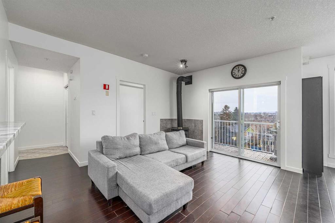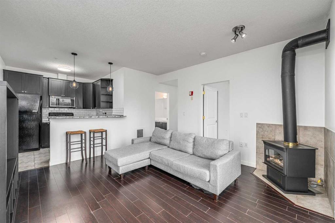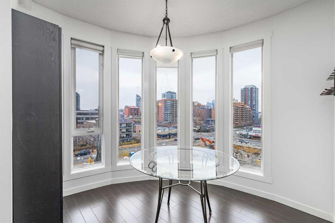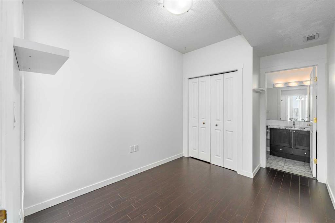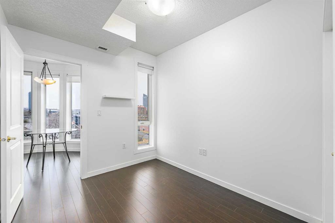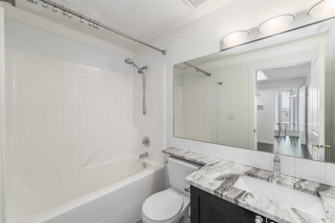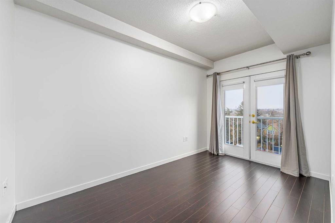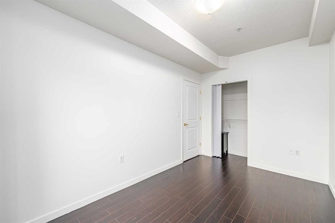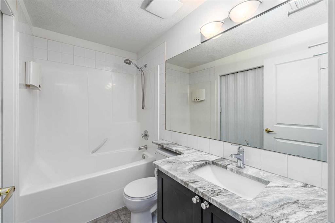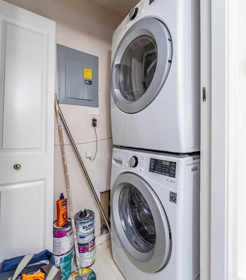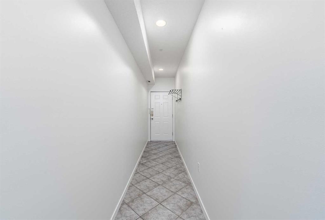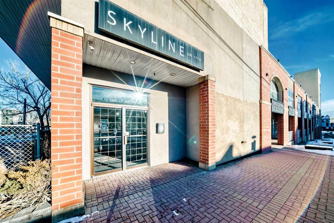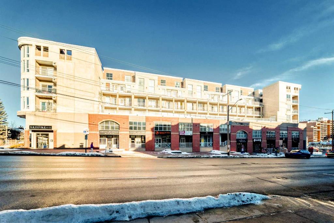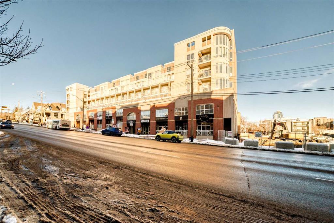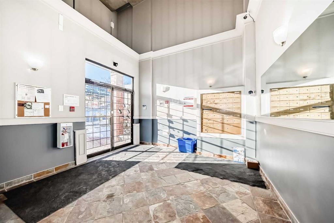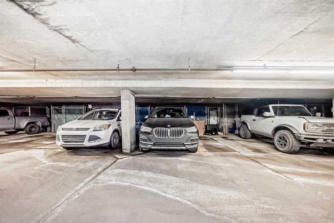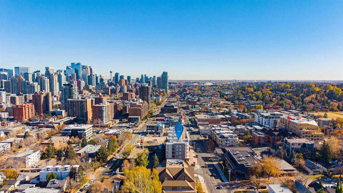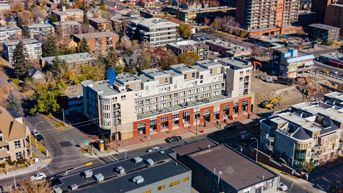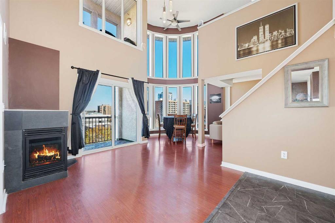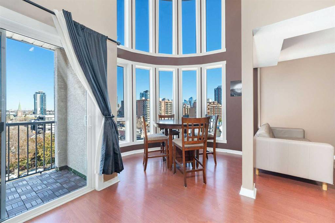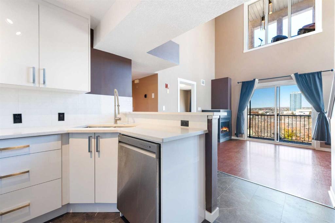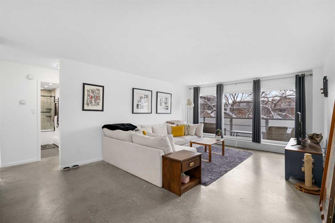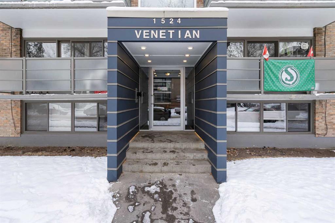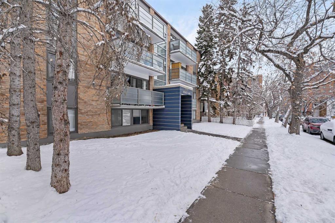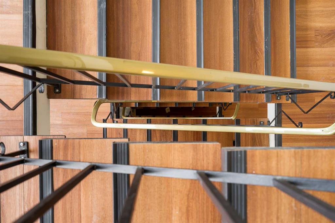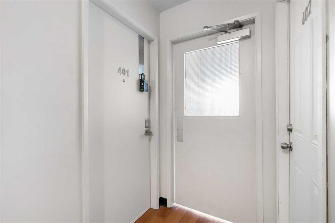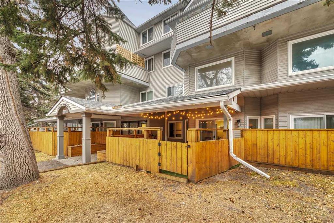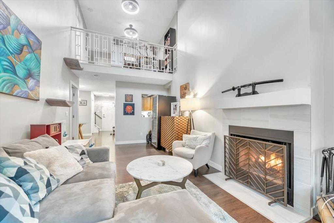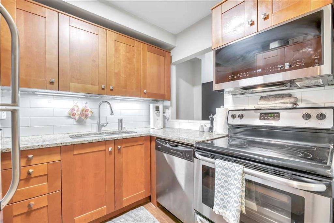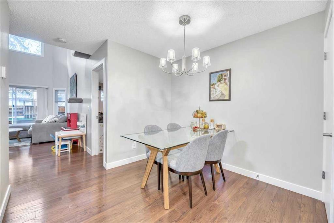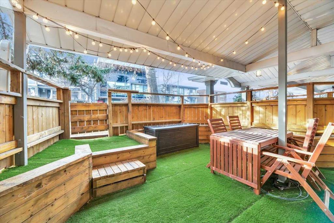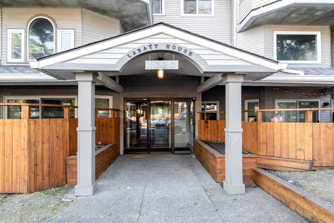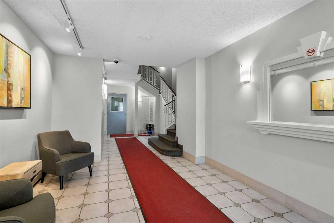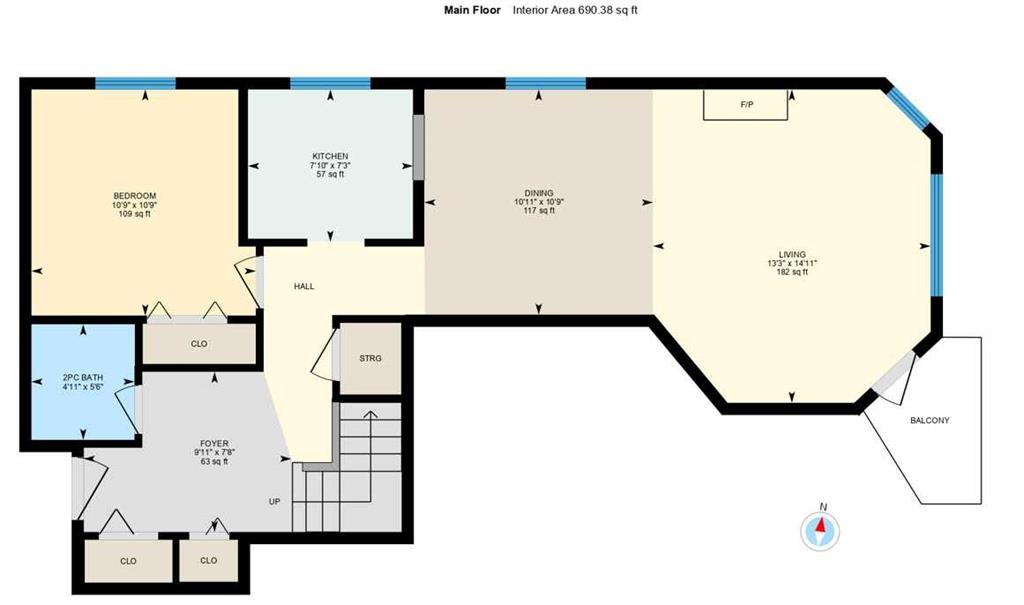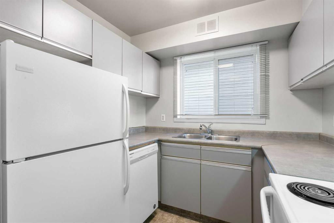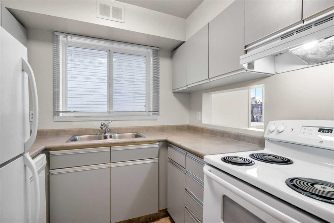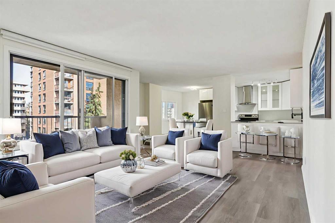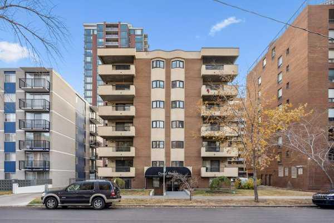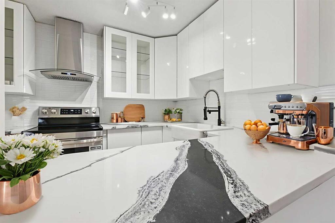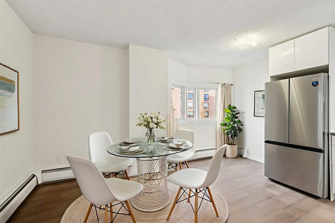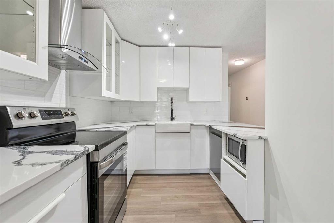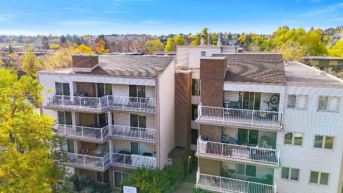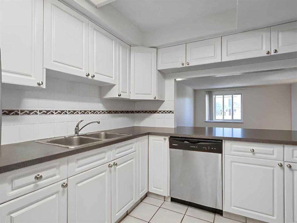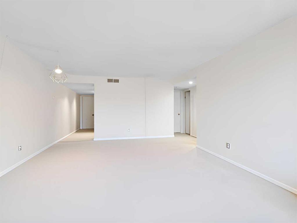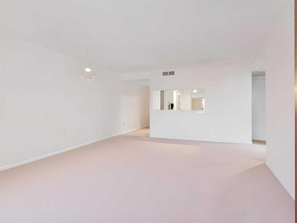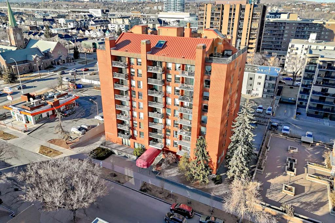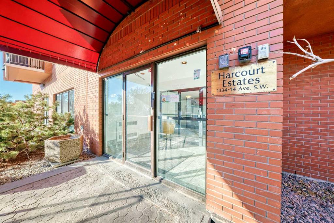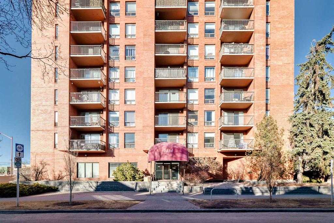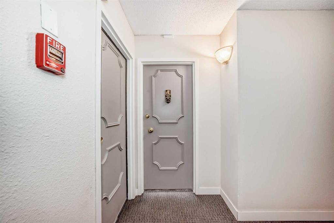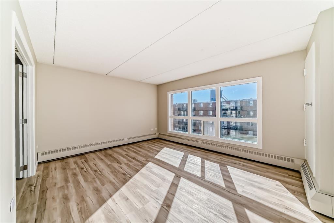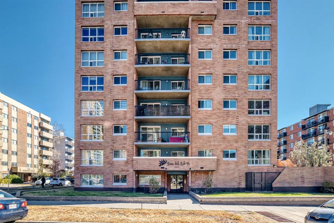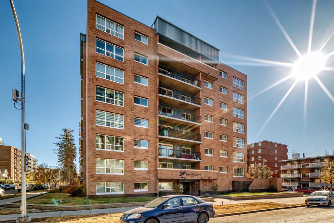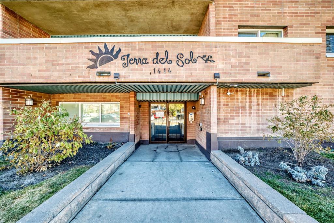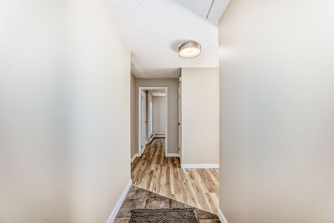311, 1540 17 Avenue SW
Calgary T2T 0C8
MLS® Number: A2271382
$ 285,000
2
BEDROOMS
2 + 0
BATHROOMS
780
SQUARE FEET
2001
YEAR BUILT
Welcome to Skyline on 17th . 1540 17 Avenue SW — a stylish, move-in-ready 2 bedroom, 2 bath condo in the vibrant Beltline, packed with value and modern comfort. Step into a bright, contemporary space anchored by a sleek kitchen featuring quartz countertops, subway tile backsplash, and generous cabinetry. The open-concept layout flows into a spacious living area with a cozy gas fireplace and access to your private balcony with a gas hookup — perfect for BBQ lovers and relaxed evenings outside. The primary suite offers its own ensuite, while the second bedroom and full bath provide ideal flexibility for guests, a roommate, or a dedicated home office. You’ll love the convenience of in-suite laundry and the peace of mind that comes with a new high-efficiency furnace. This unit also includes an extra storage area and TWO TITLED PARKING STALLS in the heated underground parkade — an incredibly rare perk in the inner city. All of this in a walkable, amenity-rich location just steps from cafés, boutiques, restaurants, parks, transit, and the downtown core. A perfect fit for first-time buyers, downsizers, or investors seeking a well-maintained home in an unbeatable urban setting. A major redevelopment is underway next door, bringing new residential and retail to the block. When complete, it will elevate the streetscape and enhance walkability, adding even more convenience and long-term value to this already thriving location.
| COMMUNITY | Sunalta |
| PROPERTY TYPE | Apartment |
| BUILDING TYPE | Low Rise (2-4 stories) |
| STYLE | Single Level Unit |
| YEAR BUILT | 2001 |
| SQUARE FOOTAGE | 780 |
| BEDROOMS | 2 |
| BATHROOMS | 2.00 |
| BASEMENT | |
| AMENITIES | |
| APPLIANCES | Dishwasher, Electric Stove, Microwave Hood Fan, Refrigerator, Washer/Dryer |
| COOLING | Wall/Window Unit(s) |
| FIREPLACE | Gas |
| FLOORING | Laminate, Tile |
| HEATING | Forced Air, Natural Gas |
| LAUNDRY | In Unit |
| LOT FEATURES | |
| PARKING | Heated Garage, Underground |
| RESTRICTIONS | None Known |
| ROOF | |
| TITLE | Fee Simple |
| BROKER | Real Broker |
| ROOMS | DIMENSIONS (m) | LEVEL |
|---|---|---|
| Bedroom - Primary | 11`9" x 8`3" | Main |
| Bedroom | 8`0" x 13`1" | Main |
| 4pc Ensuite bath | 4`11" x 8`3" | Main |
| 4pc Bathroom | 8`3" x 4`11" | Main |
| Living Room | 13`5" x 14`2" | Main |
| Kitchen | 8`7" x 8`8" | Main |
| Foyer | 21`1" x 3`7" | Main |
| Balcony | 4`6" x 10`1" | Main |
| Dining Room | 8`9" x 8`6" | Main |

