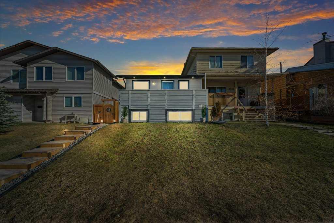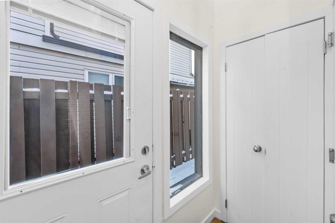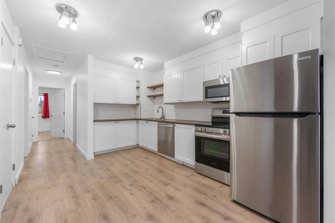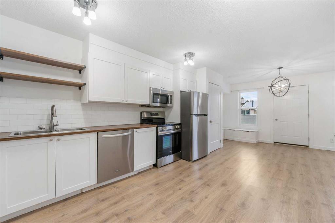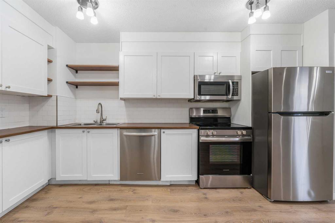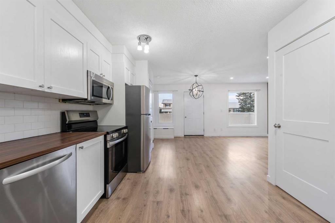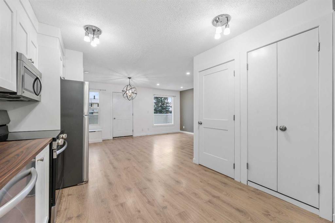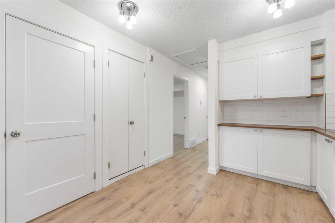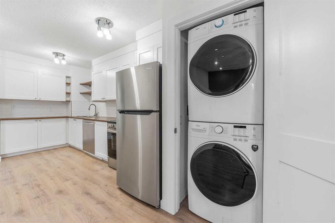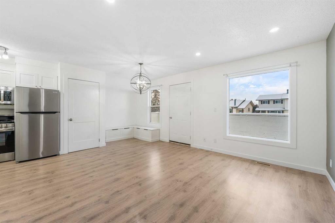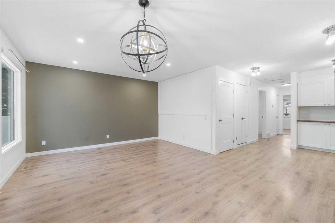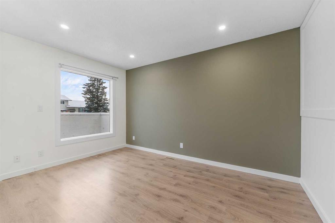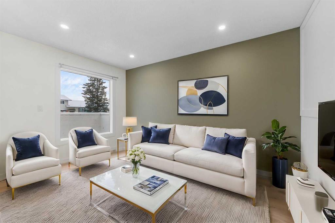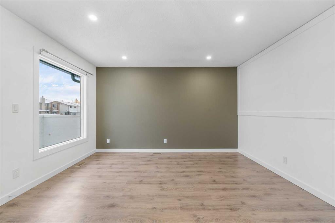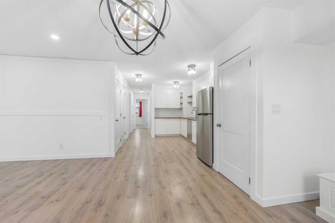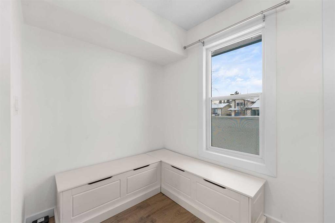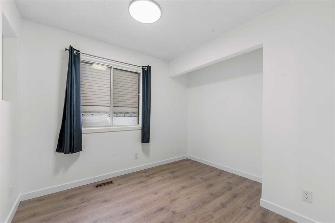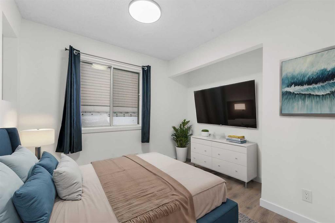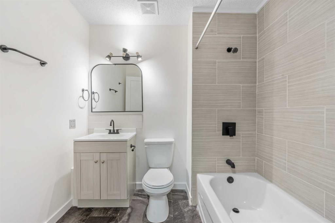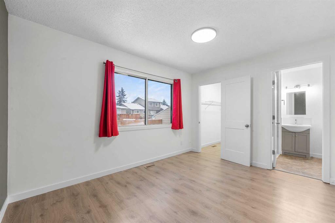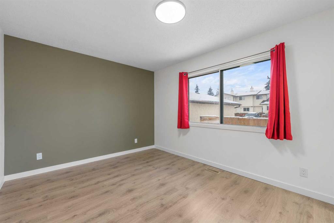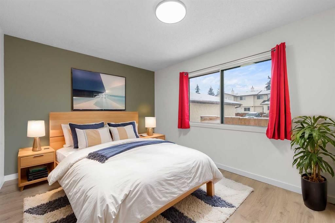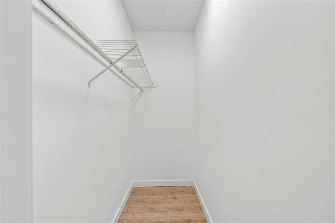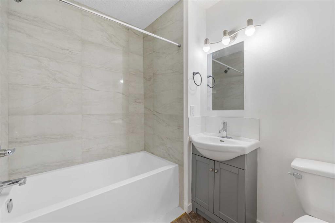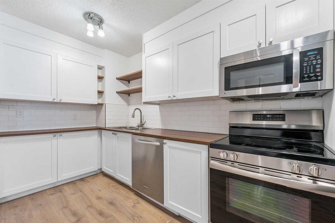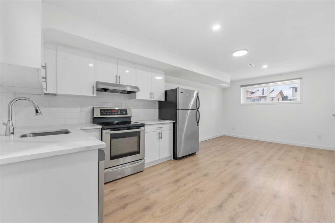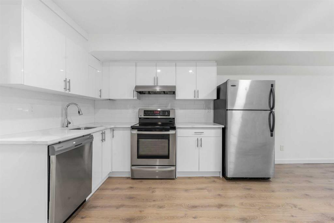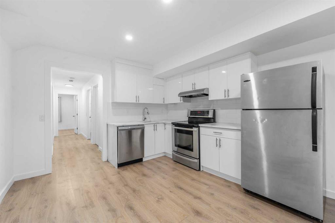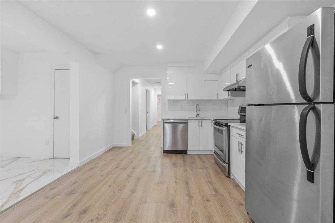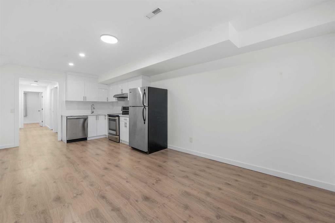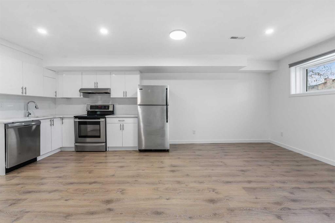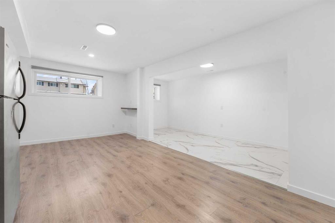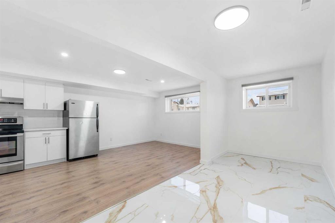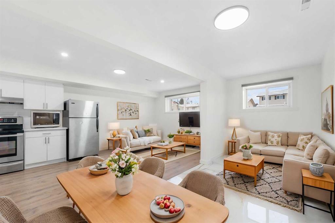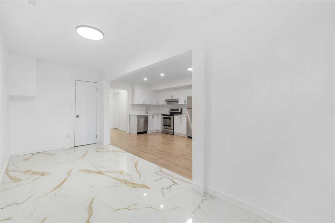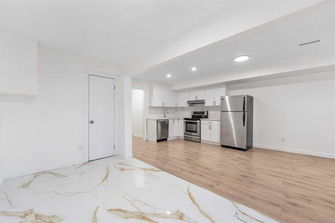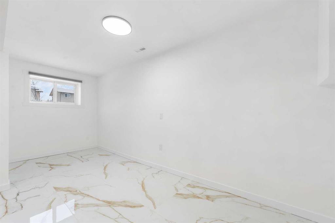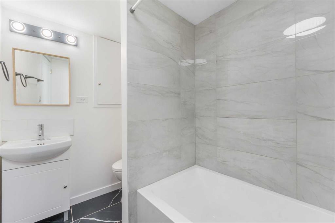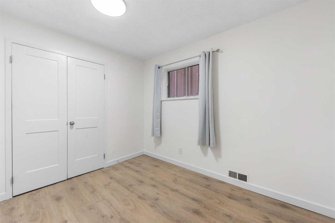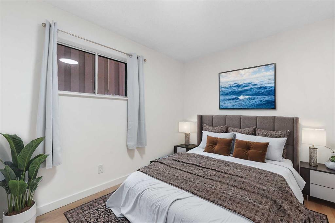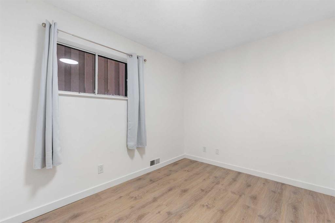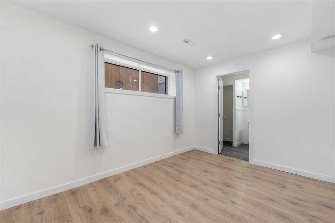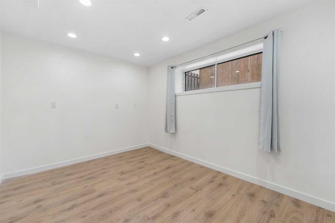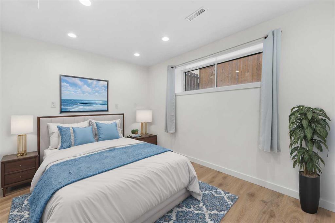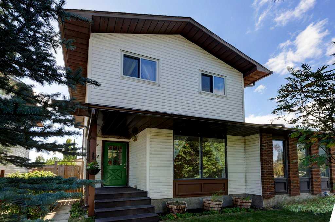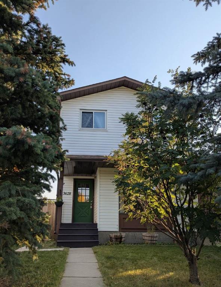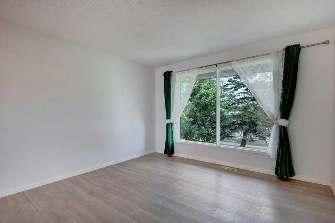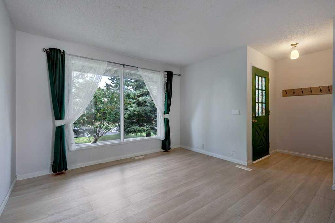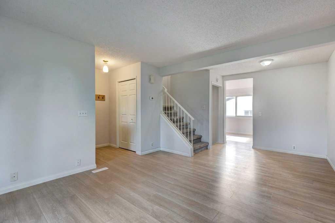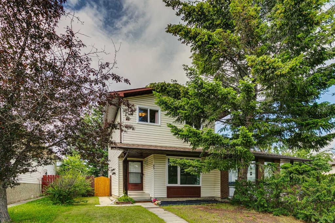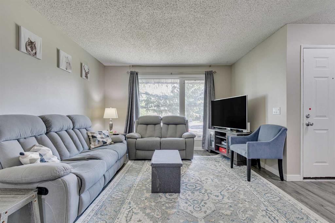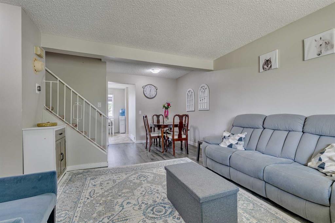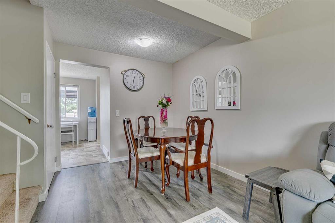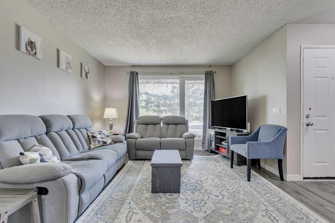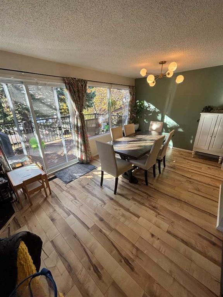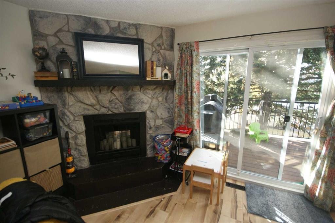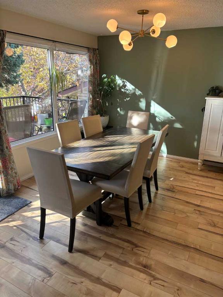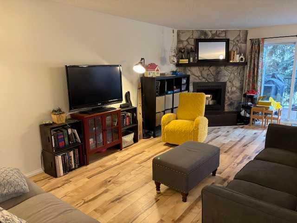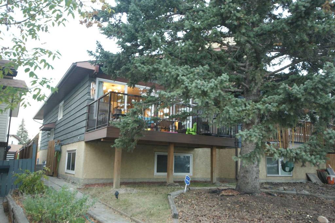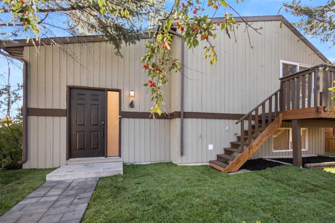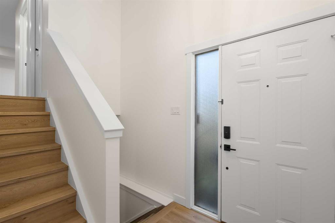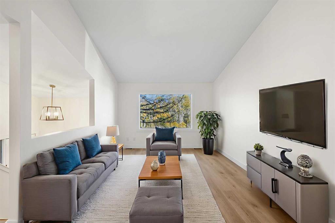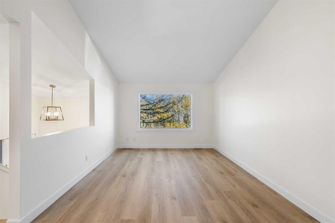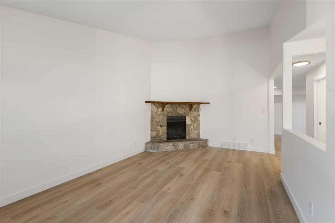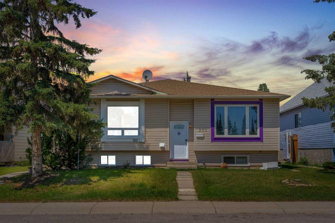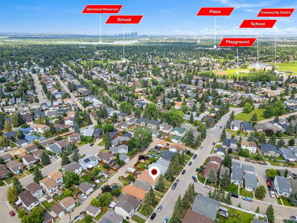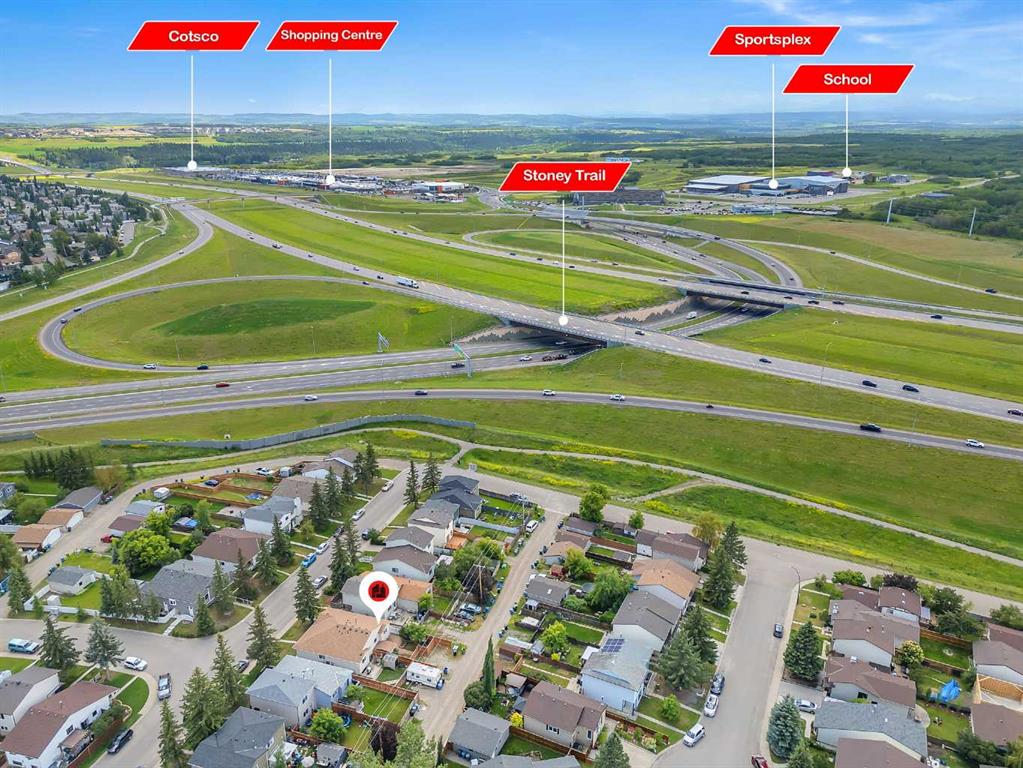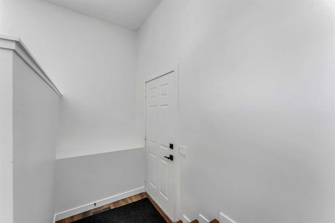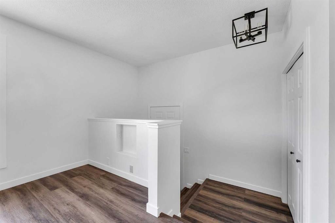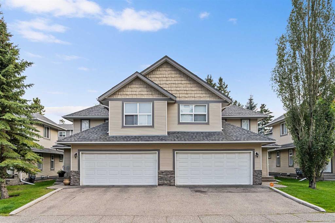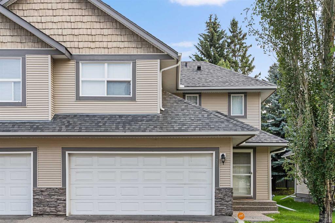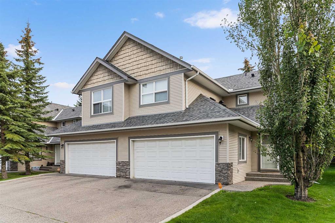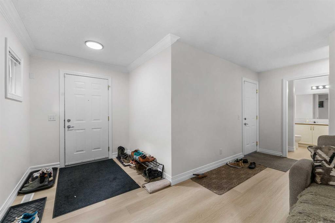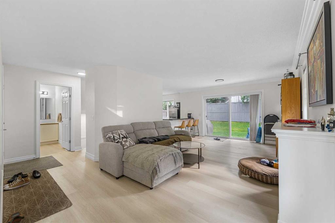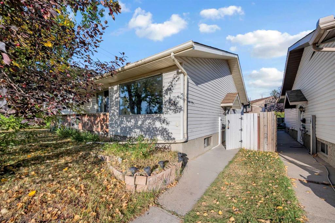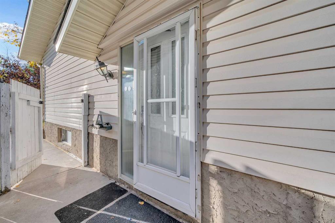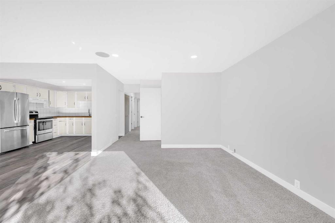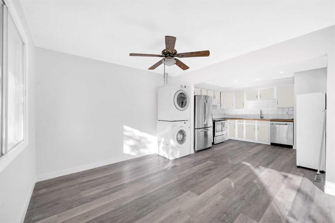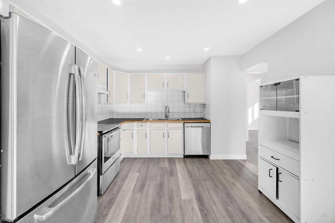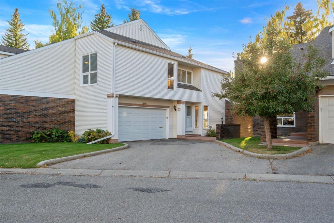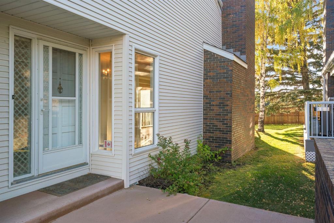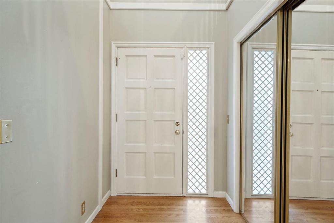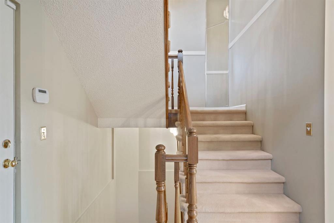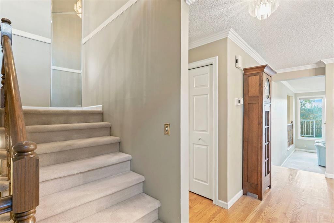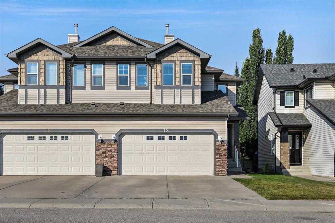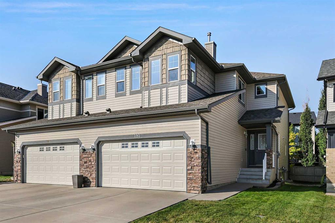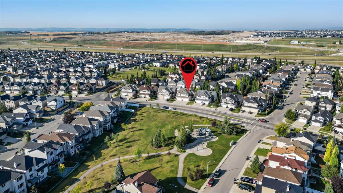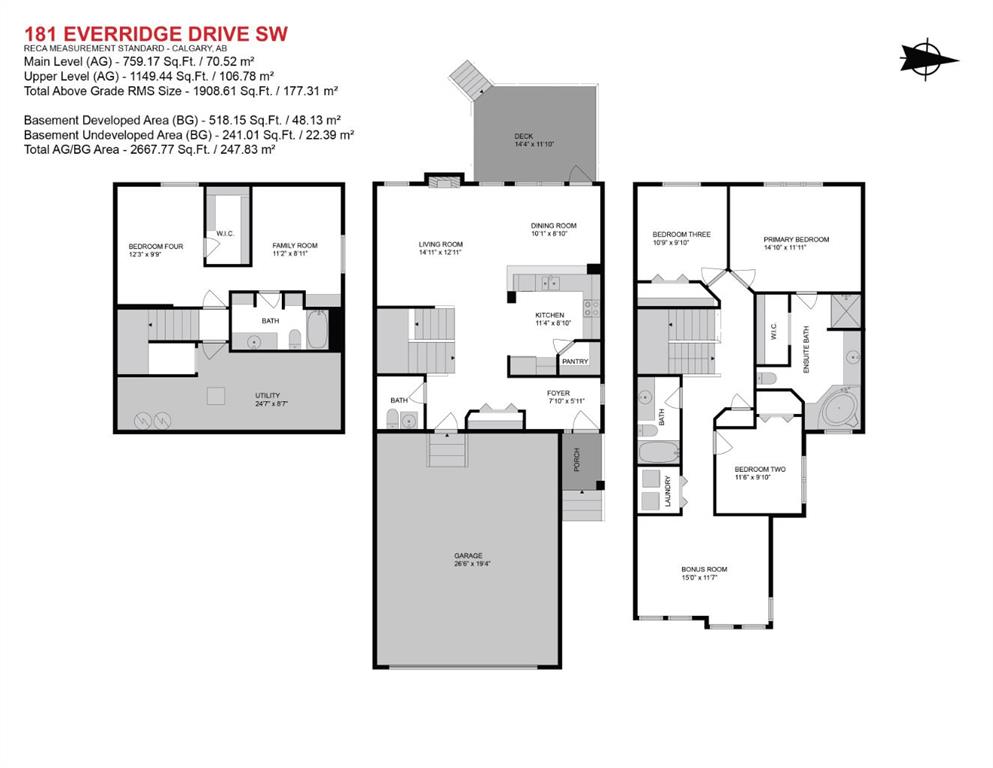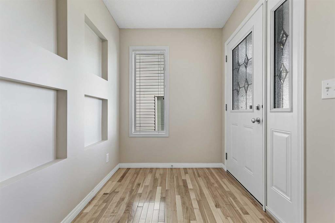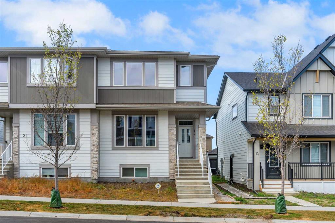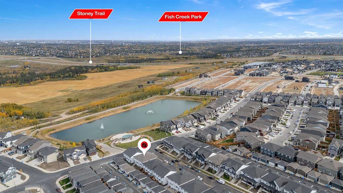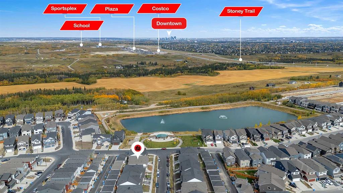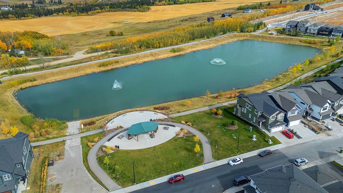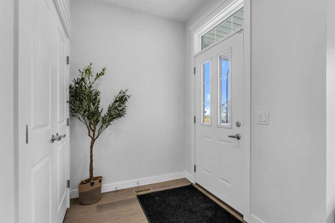3701 Cedarille Drive SW
Calgary T2W 3J5
MLS® Number: A2253467
$ 570,000
4
BEDROOMS
4 + 0
BATHROOMS
1979
YEAR BUILT
This fully renovated legally suited half-duplex in Cedarbrae offers nearly 2,000 sq. ft. of total living space across two modern units. With separate entrances and in-suite laundry for both suites, this property is ideal for investors or homeowners seeking additional income. The property is currently tenant-occupied until May 2026, providing immediate rental security for the new owner. The parking pad accommodates two vehicles, with the option to build a garage for added value. The main level features a spacious two-bedroom suite with an open-concept kitchen, dining, and living area. The primary bedroom includes a walk-in closet and private four-piece ensuite. Contemporary finishes, stainless steel appliances, and a balcony off the dining room add to the appeal. The legal basement suite includes two bedrooms, two bathrooms, and its own laundry. Large windows create a bright and inviting space, and the open-concept design allows for a seamless flow between living areas. A dedicated office nook adds versatility, making it an attractive option for tenants. Located in the well-established community of Cedarbrae, this property is close to Stoney Trail, Fish Creek Park, schools, shopping, and transit. With strong rental demand and turn-key appeal, this is a fantastic investment opportunity that won’t last long.
| COMMUNITY | Cedarbrae |
| PROPERTY TYPE | Semi Detached (Half Duplex) |
| BUILDING TYPE | Duplex |
| STYLE | Side by Side, Bi-Level |
| YEAR BUILT | 1979 |
| SQUARE FOOTAGE | 905 |
| BEDROOMS | 4 |
| BATHROOMS | 4.00 |
| BASEMENT | Full, Separate/Exterior Entry |
| AMENITIES | |
| APPLIANCES | Dishwasher, Electric Range, Microwave Hood Fan, Refrigerator, Washer/Dryer Stacked, Window Coverings |
| COOLING | None |
| FIREPLACE | N/A |
| FLOORING | Tile, Vinyl Plank |
| HEATING | Mid Efficiency |
| LAUNDRY | Lower Level, Main Level |
| LOT FEATURES | Back Lane, Back Yard, Front Yard, Interior Lot, Lawn |
| PARKING | Parking Pad |
| RESTRICTIONS | None Known |
| ROOF | Asphalt Shingle |
| TITLE | Fee Simple |
| BROKER | RE/MAX First |
| ROOMS | DIMENSIONS (m) | LEVEL |
|---|---|---|
| Den | 17`7" x 6`9" | Basement |
| Dining Room | 11`2" x 9`11" | Basement |
| Kitchen | 11`2" x 11`1" | Basement |
| Furnace/Utility Room | 5`9" x 6`7" | Basement |
| Bedroom | 8`4" x 10`5" | Basement |
| Bedroom - Primary | 12`2" x 9`4" | Basement |
| 4pc Bathroom | 5`5" x 8`3" | Basement |
| 3pc Bathroom | 5`9" x 7`2" | Basement |
| Bedroom - Primary | 12`7" x 10`3" | Main |
| 4pc Ensuite bath | 6`0" x 7`11" | Main |
| Bedroom | 8`9" x 10`3" | Main |
| 4pc Bathroom | 6`1" x 7`5" | Main |
| Kitchen | 10`1" x 13`7" | Main |
| Dining Room | 10`2" x 9`11" | Main |
| Living Room | 9`1" x 13`4" | Main |

