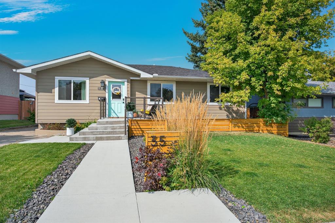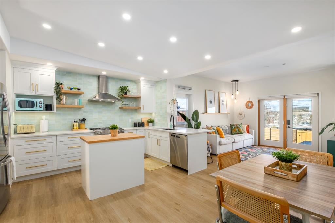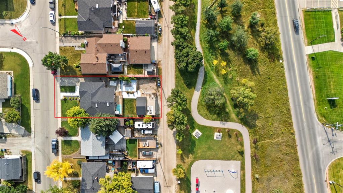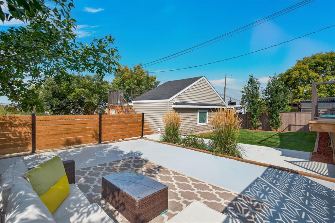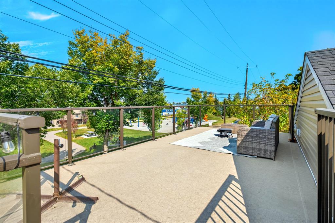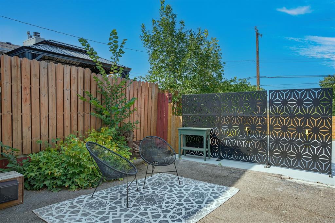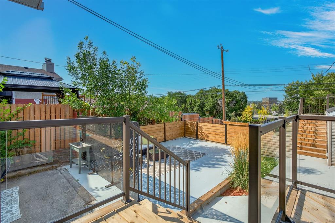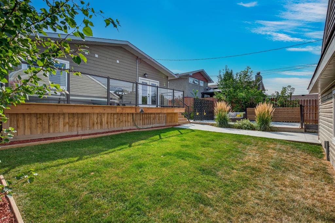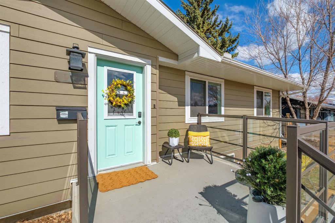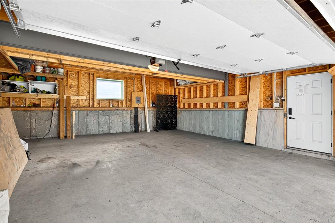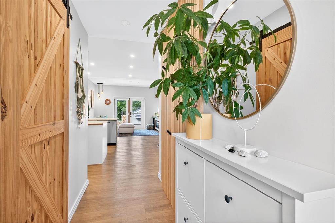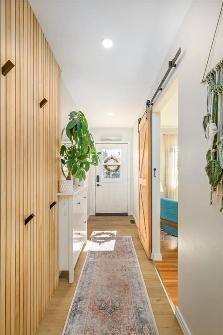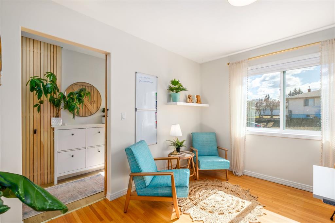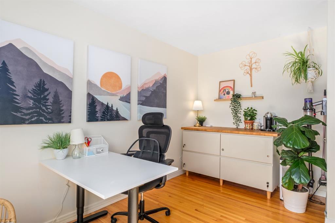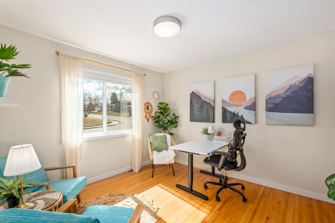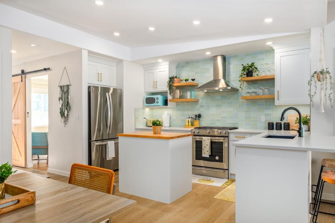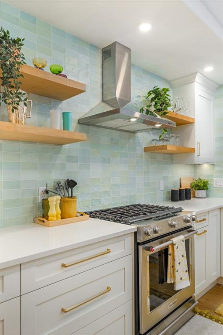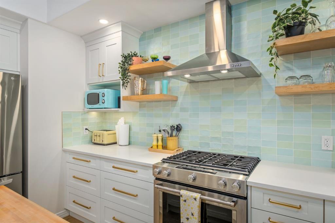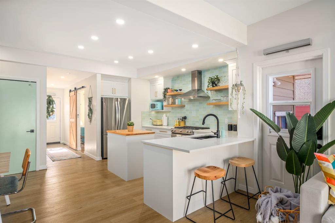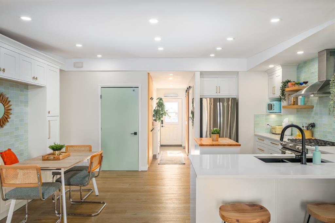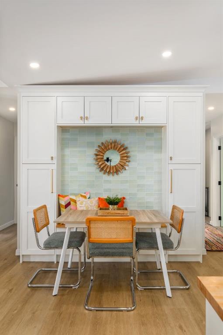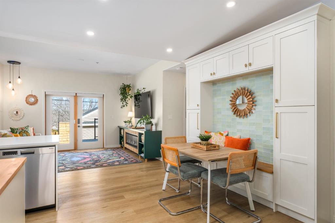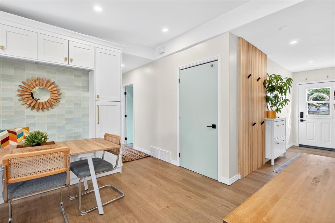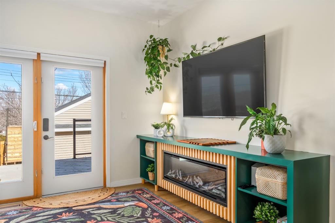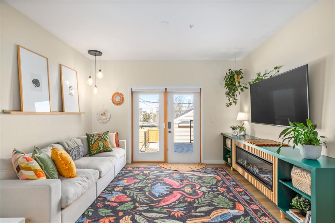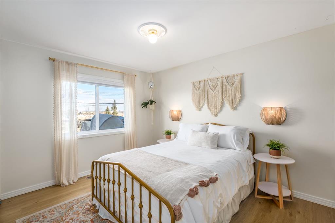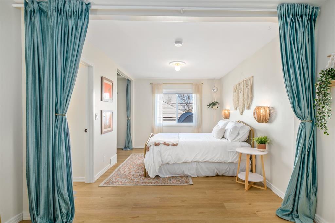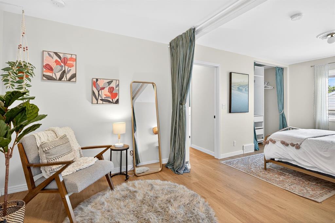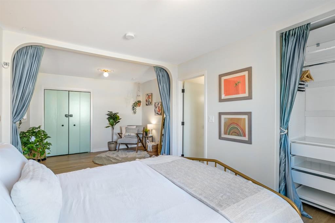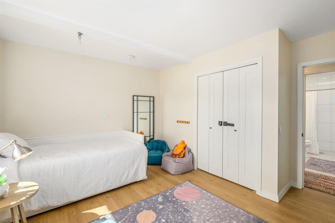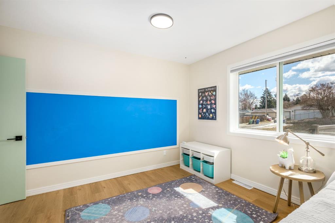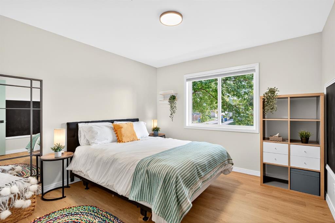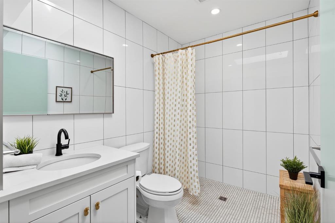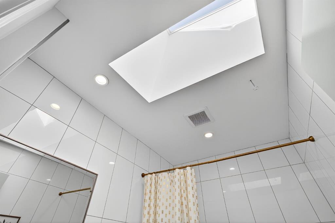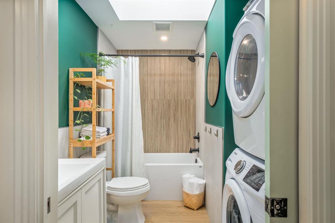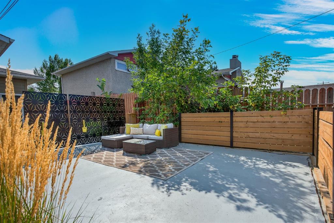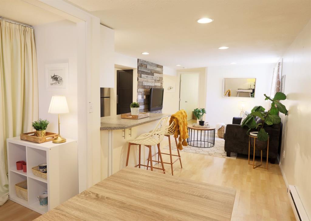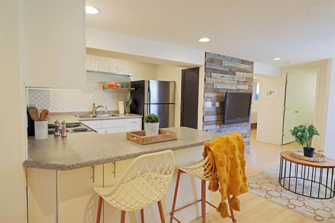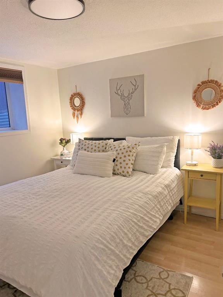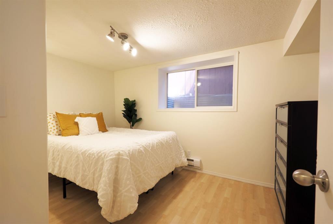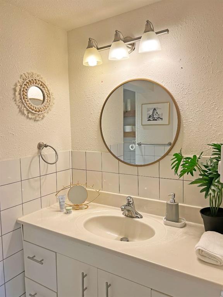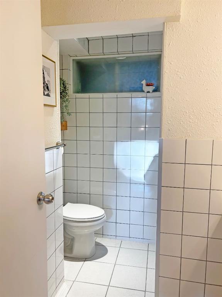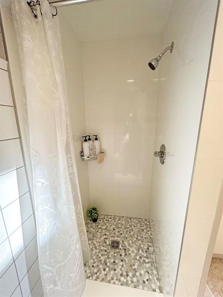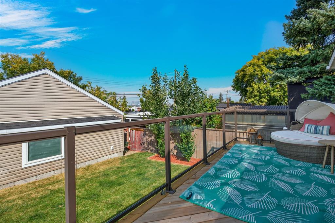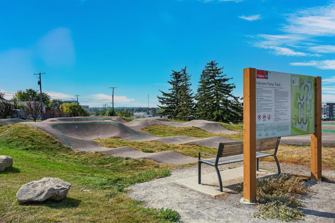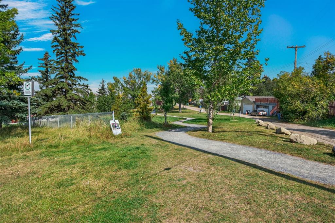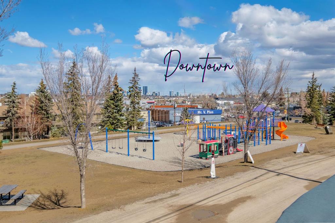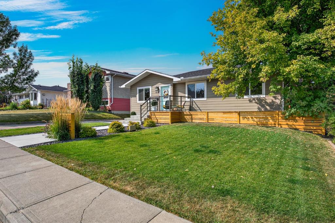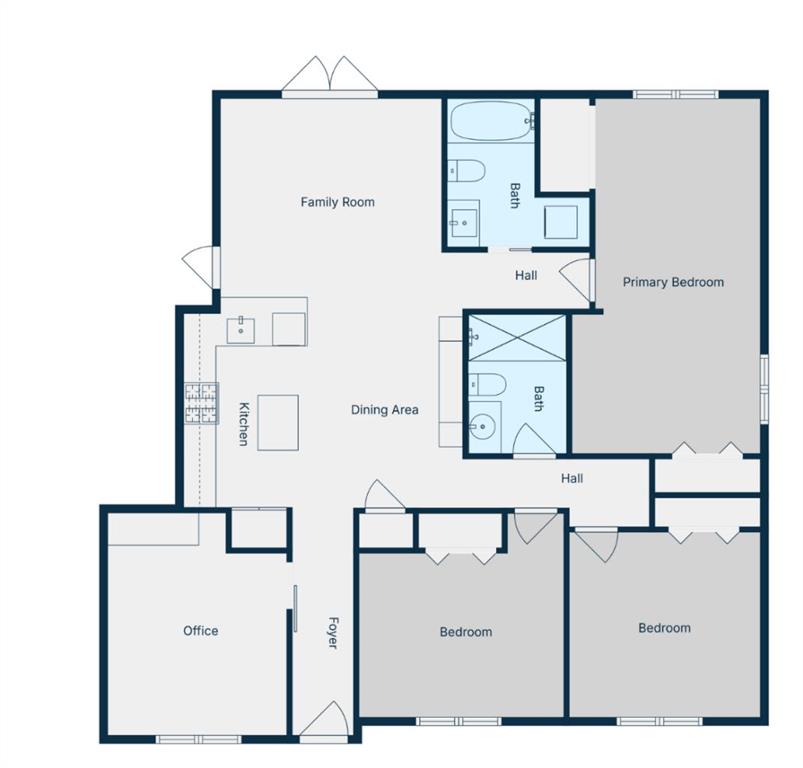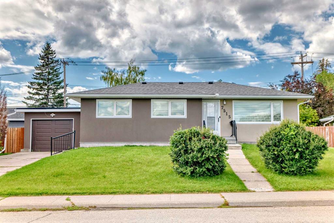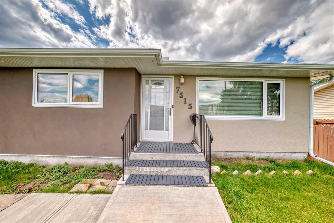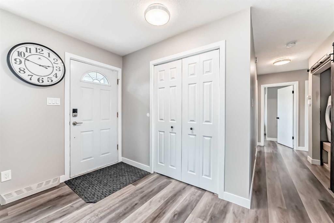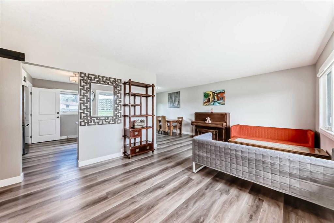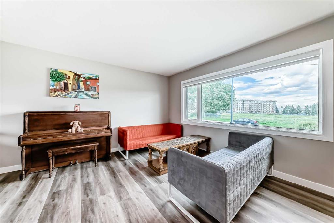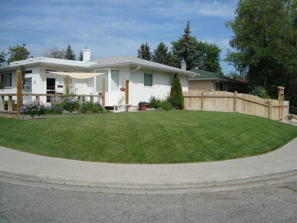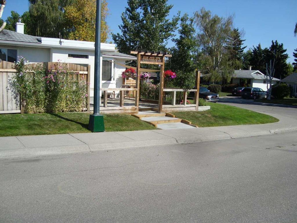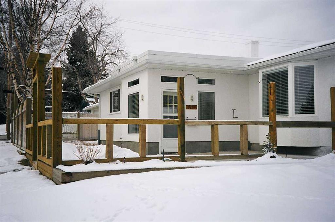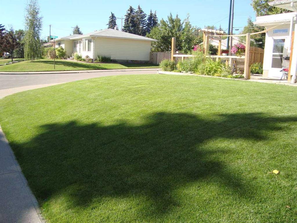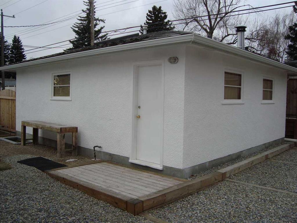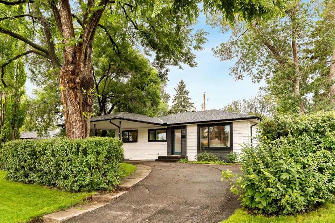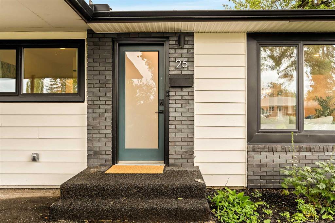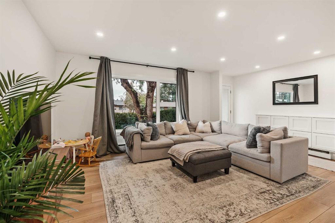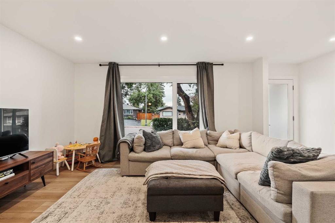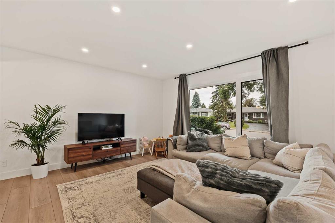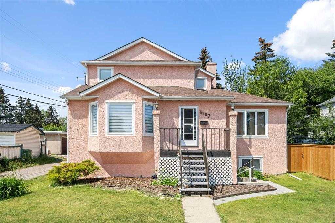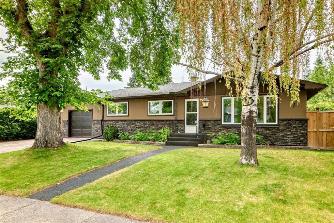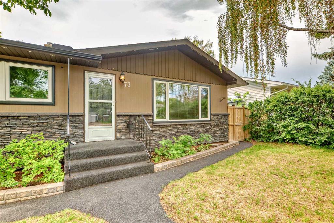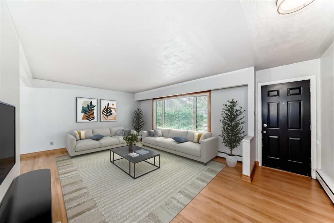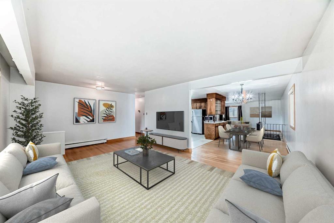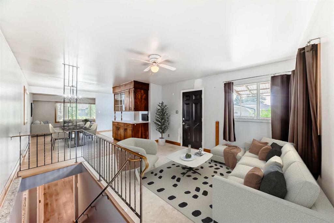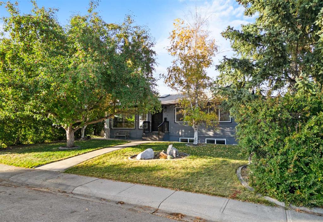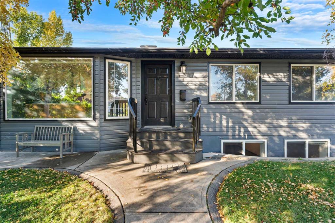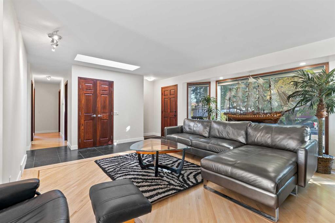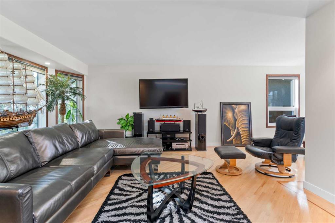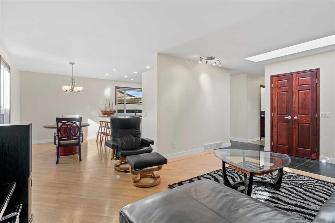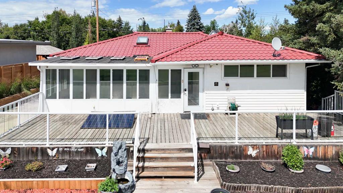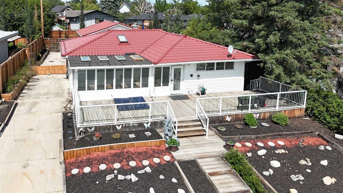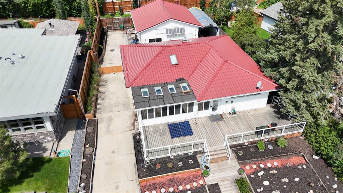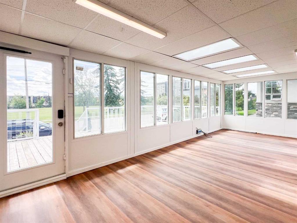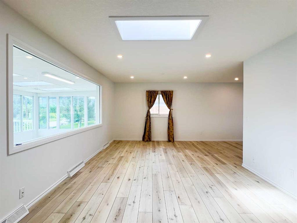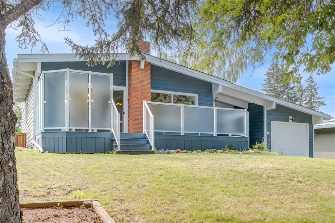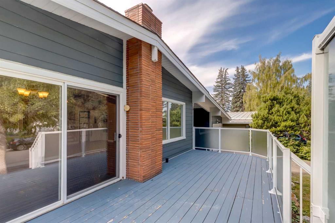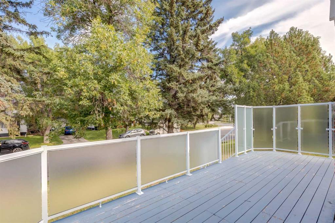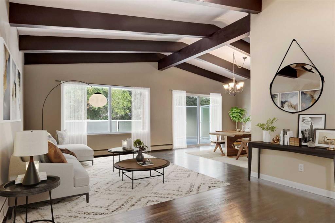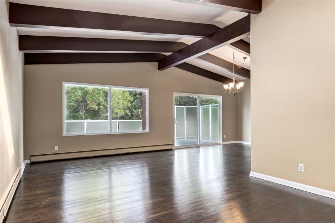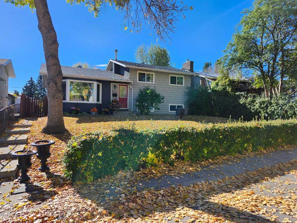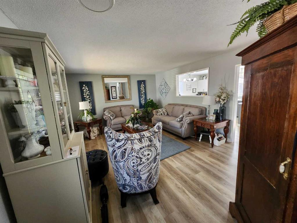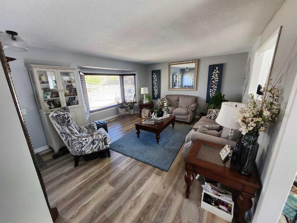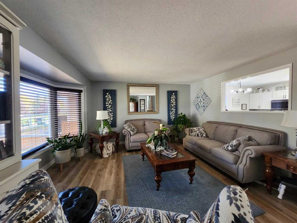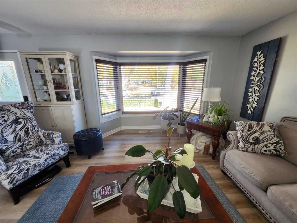35 Fairview Drive SE
Calgary T2H 1B4
MLS® Number: A2262938
$ 859,900
6
BEDROOMS
3 + 0
BATHROOMS
1,445
SQUARE FEET
1959
YEAR BUILT
***Open House 1-3PM Saturday Oct. 11 and 12-2PM Sunday October 12th*** Beautiful Oversized Bungalow Backing onto Green Space with room to park SIX vehicles on the property! 2180 SF of Development with 6 Bedrooms and 3 Full Bathrooms! Fully Renovated with LEGAL Suite and Incredible Outdoor Living... A quick list of the more recent upgrades include: New Kitchen Cabinets including cabinet style Pantry - LVP Flooring - Quartz countertops - Upgraded backsplash - Lighting redone throughout - Custom built-in Fireplace - Full width deck of back of house - Oversized Double Garage with Rooftop Patio - Precast concrete front porch - Glass Railing on front and back decks - New Sod and a million other things! Not to mention direct greenspace/ off leash dog park and pump track access AND unobstructed downtown views! Let's get into the details: This home has been professionally renovated throughout, offering modern finishes, abundant natural light, and East/West-facing sun exposure that fills every room with warmth. The main level features three spacious bedrooms plus a large office that can easily serve as a fourth bedroom. The LEGALLY suited basement provides excellent income potential or the perfect setup for extended family, with its own private patio area for outdoor enjoyment. Step outside to experience one of the home’s true highlights: a massive deck overlooking the greenspace, perfect for entertaining or relaxing in the evening sun. Above the oversized double garage, a rooftop patio offers an additional private retreat with incredible views — a rare and impressive bonus feature. Located just minutes from Chinook Mall, IKEA, Costco, the C-Train, and major routes including Deerfoot, Glenmore, Blackfoot, and Macleod Trail, and close to the Stampede Grounds, this is why Fairview is SO up and coming! Come see this Riviera Downtown View today!
| COMMUNITY | Fairview |
| PROPERTY TYPE | Detached |
| BUILDING TYPE | House |
| STYLE | Bungalow |
| YEAR BUILT | 1959 |
| SQUARE FOOTAGE | 1,445 |
| BEDROOMS | 6 |
| BATHROOMS | 3.00 |
| BASEMENT | Finished, Full, Separate/Exterior Entry, Suite |
| AMENITIES | |
| APPLIANCES | Dishwasher, Gas Stove, Refrigerator, Washer/Dryer |
| COOLING | Central Air |
| FIREPLACE | Electric, Free Standing, Other, See Remarks |
| FLOORING | Ceramic Tile, Hardwood, Laminate, Tile, Vinyl Plank |
| HEATING | Baseboard, In Floor, Forced Air, See Remarks |
| LAUNDRY | In Basement, In Bathroom, In Unit, Laundry Room, Lower Level, Main Level, Multiple Locations, See Remarks |
| LOT FEATURES | Back Lane, Back Yard, Backs on to Park/Green Space, Front Yard, Gentle Sloping, Landscaped, Lawn, No Neighbours Behind, Private, Rectangular Lot, Treed, Views |
| PARKING | Alley Access, Double Garage Detached, Driveway, Garage Door Opener, Garage Faces Rear, Guest, Off Street, On Street, Parking Pad, RV Access/Parking, RV Gated |
| RESTRICTIONS | None Known |
| ROOF | Asphalt |
| TITLE | Fee Simple |
| BROKER | CIR Realty |
| ROOMS | DIMENSIONS (m) | LEVEL |
|---|---|---|
| 3pc Bathroom | 7`3" x 7`4" | Basement |
| Bedroom | 9`4" x 12`9" | Basement |
| Bedroom | 9`4" x 10`6" | Basement |
| Family Room | 25`8" x 10`6" | Basement |
| Kitchen With Eating Area | 8`11" x 9`7" | Basement |
| Laundry | 21`11" x 11`2" | Basement |
| Entrance | 3`2" x 6`11" | Basement |
| Living Room | 13`0" x 12`1" | Main |
| Kitchen With Eating Area | 15`8" x 8`1" | Main |
| Dining Room | 9`11" x 8`9" | Main |
| 3pc Bathroom | 8`6" x 6`0" | Main |
| Bedroom | 11`5" x 11`0" | Main |
| Bedroom | 12`7" x 12`7" | Main |
| Entrance | 7`4" x 4`0" | Main |
| Bedroom | 10`8" x 13`7" | Main |
| 4pc Bathroom | 8`11" x 4`11" | Main |
| Laundry | 3`3" x 3`0" | Main |
| Bedroom - Primary | 11`0" x 21`5" | Main |

