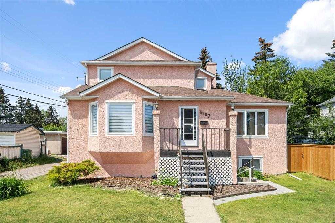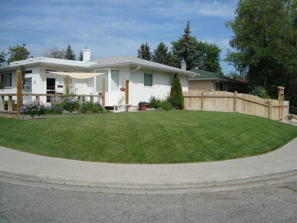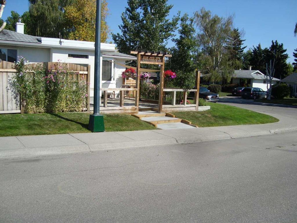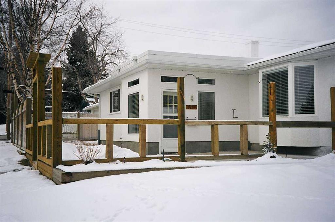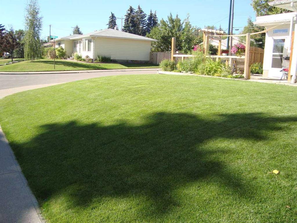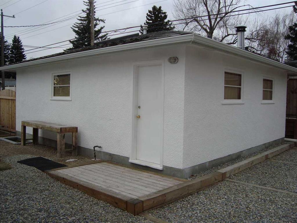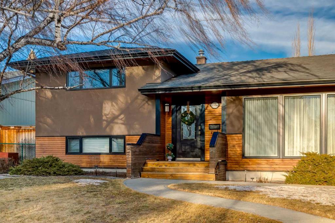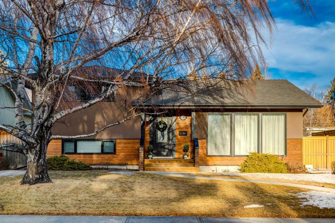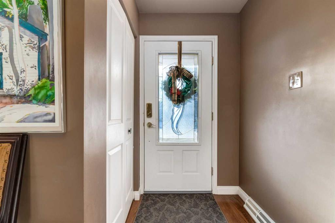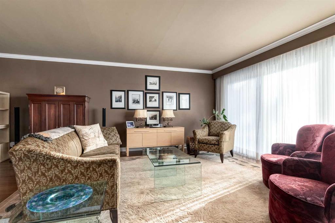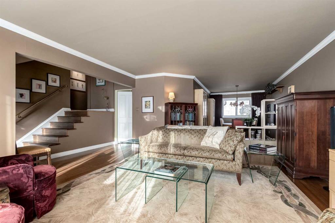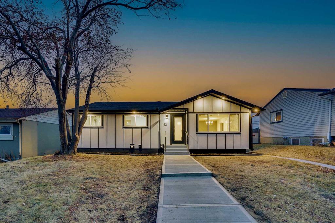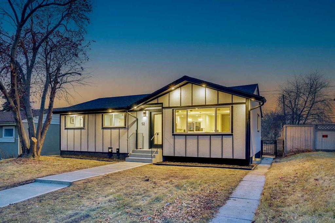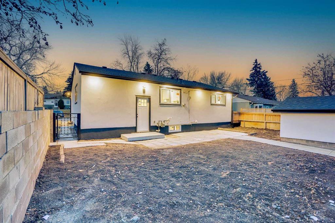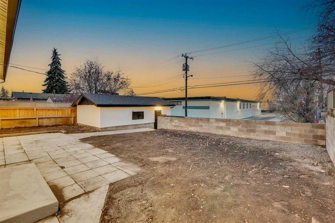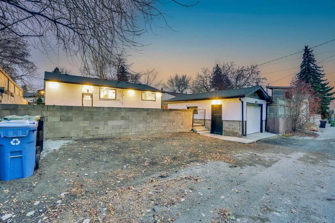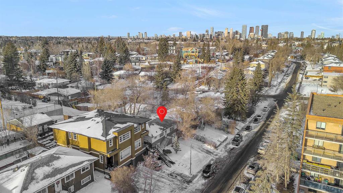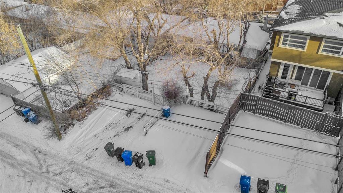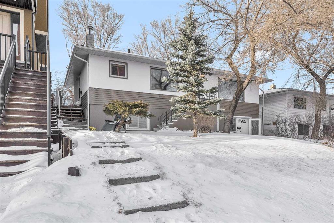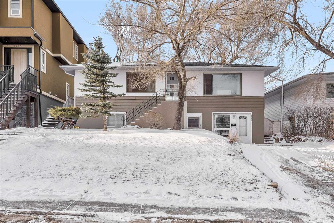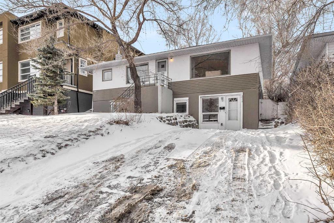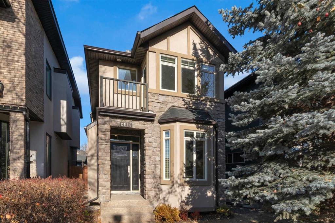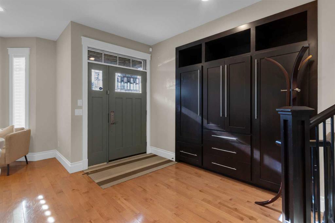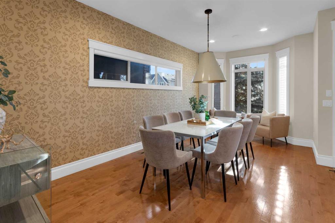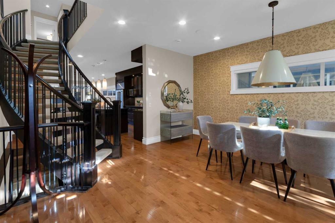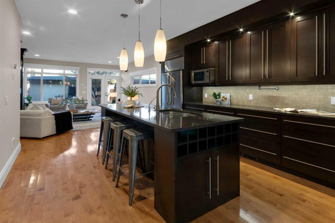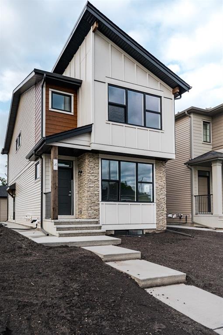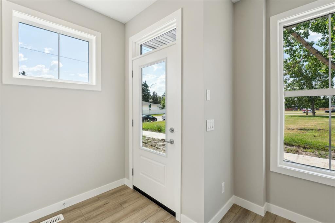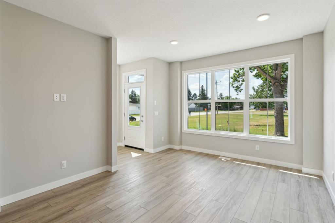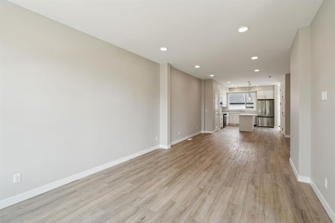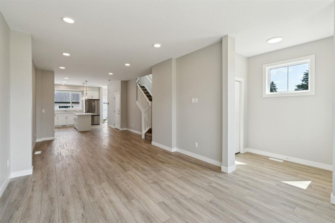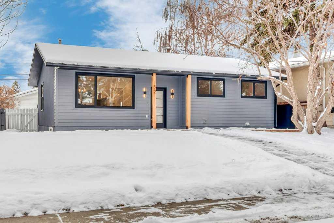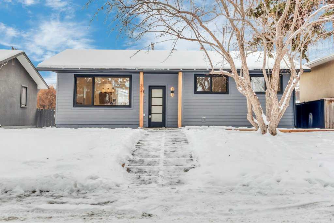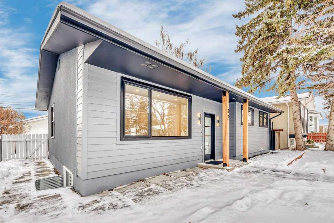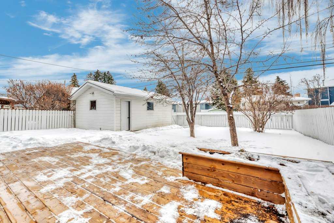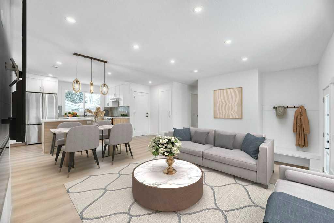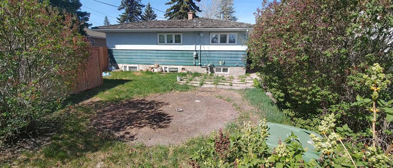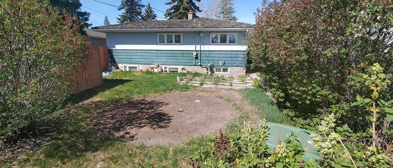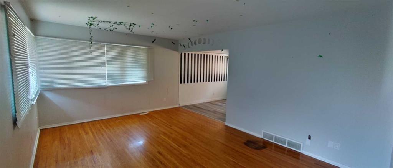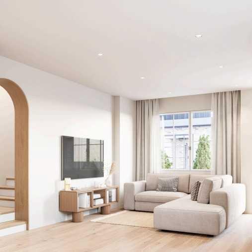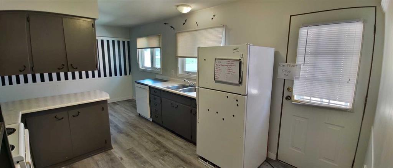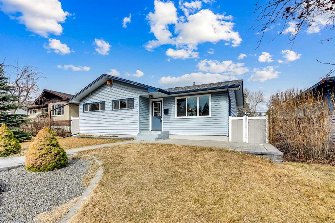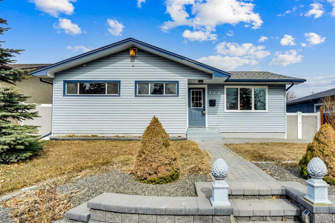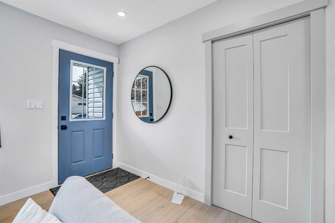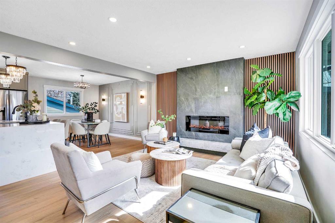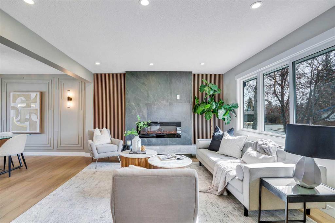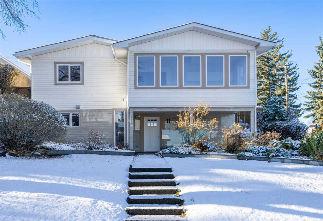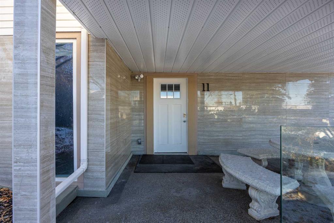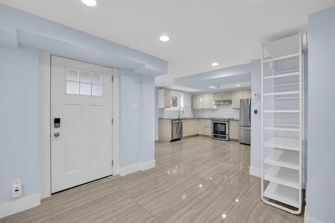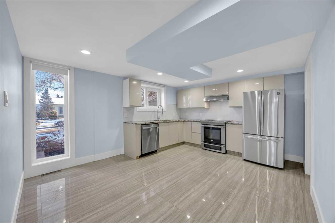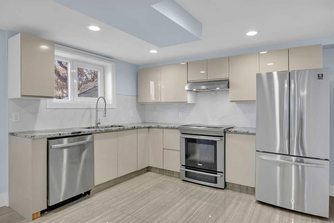6907 6 Street SW
Calgary T2V 5H8
MLS® Number: A2263272
$ 899,000
8
BEDROOMS
3 + 0
BATHROOMS
1,997
SQUARE FEET
1989
YEAR BUILT
Welcome to this beautifully maintained and extensively updated 2-storey home in Kingsland, offering both comfort and excellent income potential! With over 3,250 SqFt of total living space, this home features 6 rentable rooms on the main and upper floors plus a 2-bedroom basement suite (illegal), currently generating $4,650/month and projected to reach $6,250/month when fully rented with the basement suite. The property has been thoughtfully upgraded throughout. The main and upper floors feature fresh interior paint, updated bathroom with new toilet and vinyl flooring, and a modernized kitchen with new sink, faucet, backsplash tile, vent hood, and painted cabinets. The basement has been fully renovated — including a brand-new kitchen and bathroom (new cabinets, tile, bathtub, toilet, shower door, and exhaust fan), new laminate flooring throughout, fresh paint, smooth ceiling, upgraded LED recessed lighting, added pantry and laundry hook-up, and all new appliances (dishwasher, range/oven, refrigerator, dryer). Recent major upgrades also include windows, Poly-B plumbing replacement, new roof, radon mitigation system, and a new A/C with Google thermostat for enhanced comfort and efficiency. Located minutes from Chinook Mall, Rockyview Hospital, schools, parks, and major routes, this property is ideal for families seeking extra space or investors looking for strong rental income potential. A detailed list of recent renovations and upgrades is available upon request. Call to book a showing
| COMMUNITY | Kingsland |
| PROPERTY TYPE | Detached |
| BUILDING TYPE | House |
| STYLE | 2 Storey |
| YEAR BUILT | 1989 |
| SQUARE FOOTAGE | 1,997 |
| BEDROOMS | 8 |
| BATHROOMS | 3.00 |
| BASEMENT | Finished, Full |
| AMENITIES | |
| APPLIANCES | Dishwasher, Microwave, Range Hood, Refrigerator, Stove(s), Washer/Dryer, Window Coverings |
| COOLING | Central Air |
| FIREPLACE | Gas |
| FLOORING | Carpet, Ceramic Tile |
| HEATING | Forced Air |
| LAUNDRY | In Basement |
| LOT FEATURES | Front Yard |
| PARKING | Double Garage Detached |
| RESTRICTIONS | Easement Registered On Title |
| ROOF | Asphalt Shingle |
| TITLE | Fee Simple |
| BROKER | MaxWell Canyon Creek |
| ROOMS | DIMENSIONS (m) | LEVEL |
|---|---|---|
| Family Room | 16`11" x 14`0" | Basement |
| Nook | 7`2" x 10`0" | Basement |
| Storage | 6`11" x 7`2" | Basement |
| Entrance | 7`7" x 7`1" | Basement |
| Bedroom | 14`6" x 13`10" | Basement |
| Kitchen With Eating Area | 11`3" x 10`2" | Basement |
| Laundry | 6`1" x 10`7" | Basement |
| 5pc Bathroom | 7`6" x 7`0" | Basement |
| Bedroom | 12`1" x 12`2" | Basement |
| Entrance | 11`3" x 9`5" | Main |
| Bedroom | 13`10" x 14`1" | Main |
| Bedroom | 9`7" x 17`5" | Main |
| Bedroom | 11`8" x 13`11" | Main |
| 4pc Bathroom | 5`0" x 8`11" | Main |
| Living Room | 10`11" x 20`7" | Main |
| Kitchen With Eating Area | 10`11" x 17`10" | Main |
| 4pc Bathroom | 8`11" x 5`0" | Second |
| Bedroom | 8`11" x 12`3" | Second |
| Bedroom | 12`7" x 13`3" | Second |
| Bedroom - Primary | 12`11" x 12`8" | Second |
| Walk-In Closet | 5`11" x 7`5" | Second |

