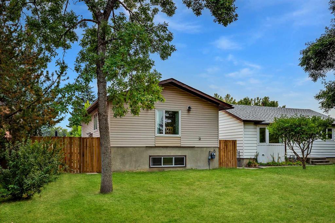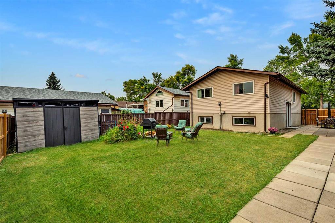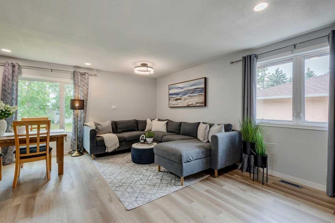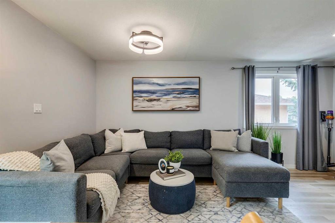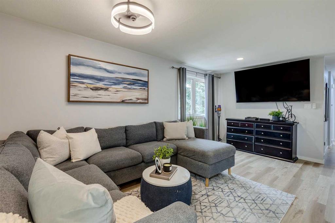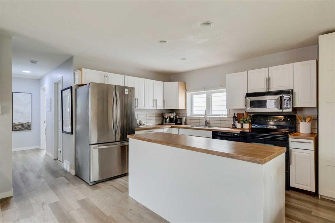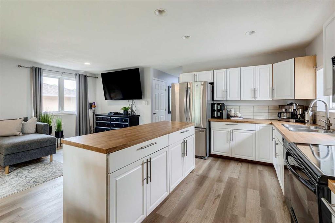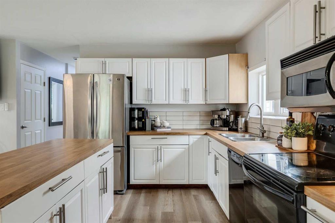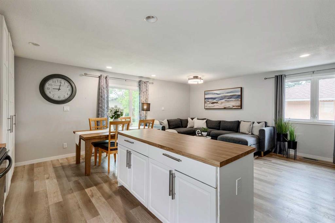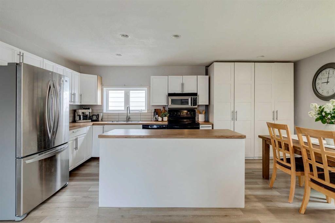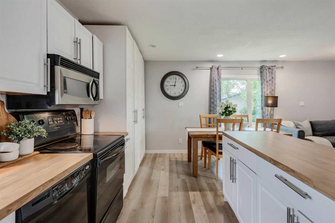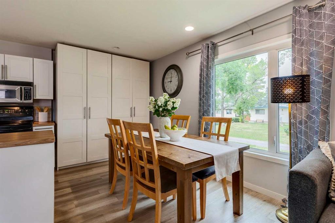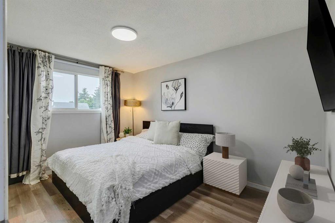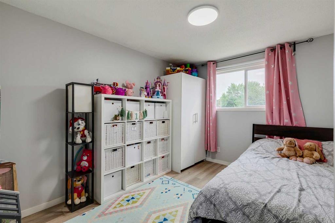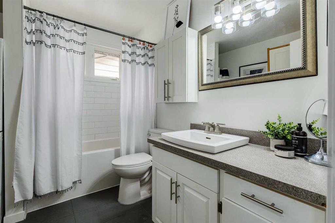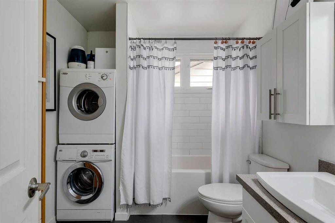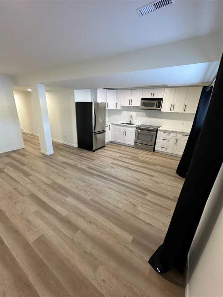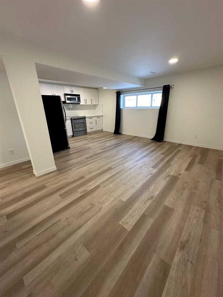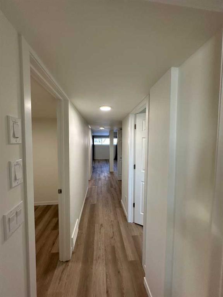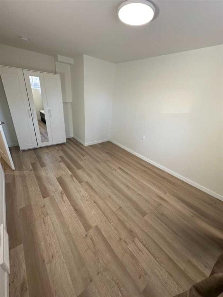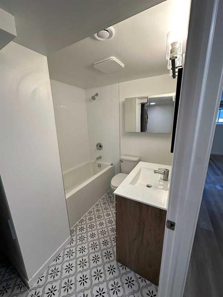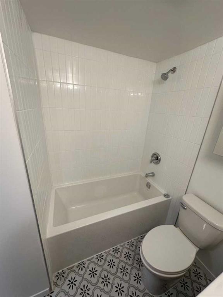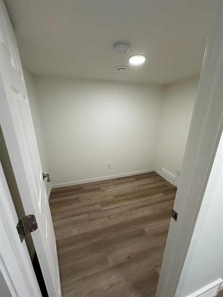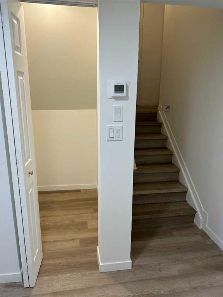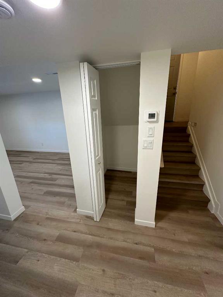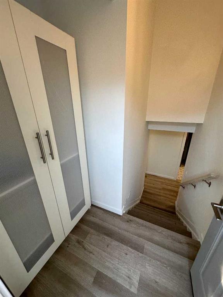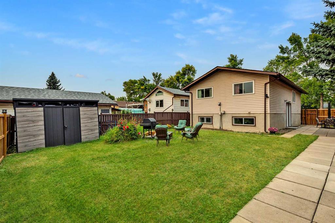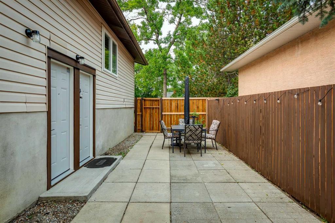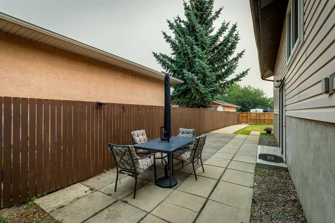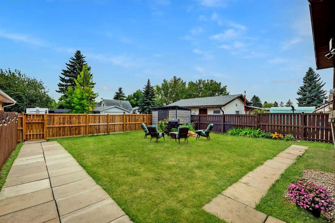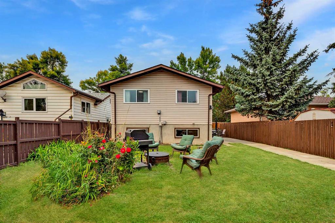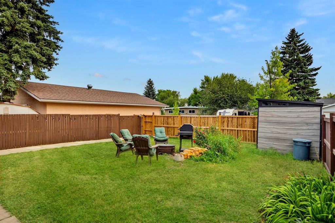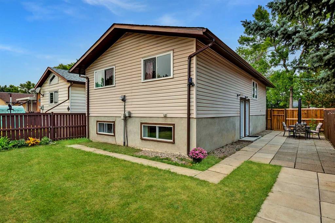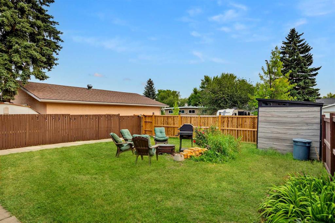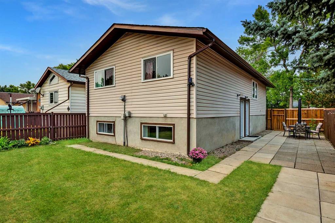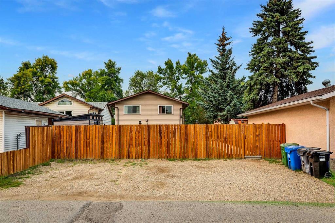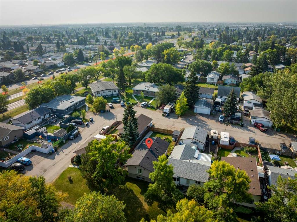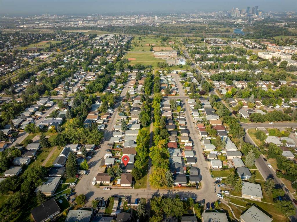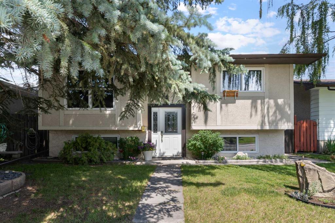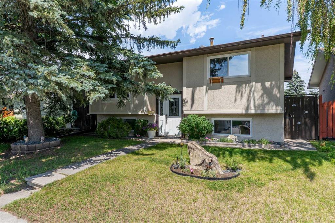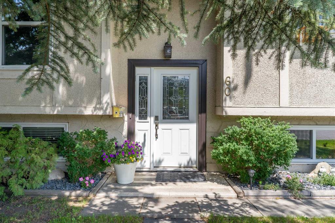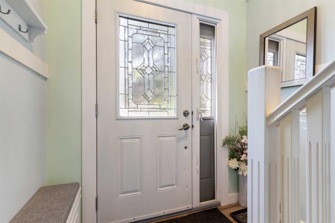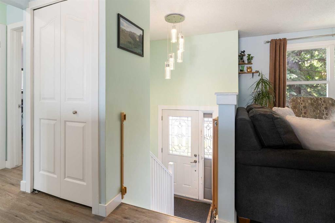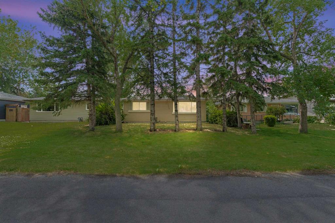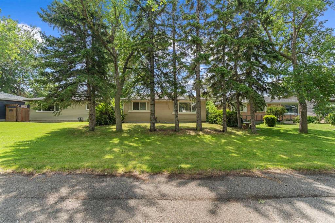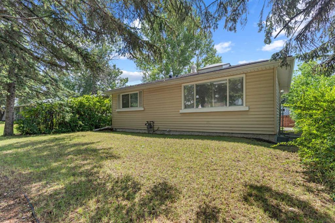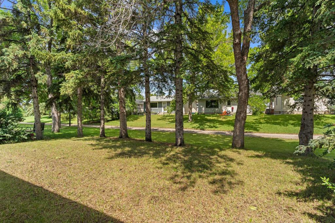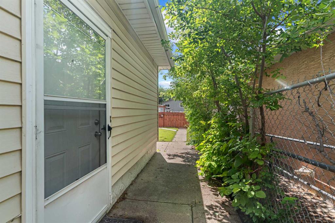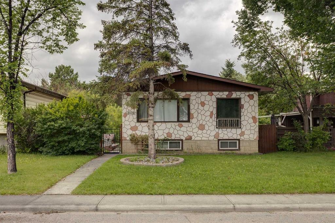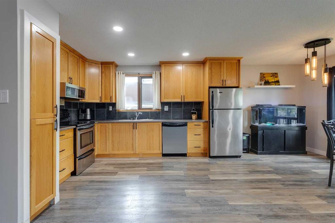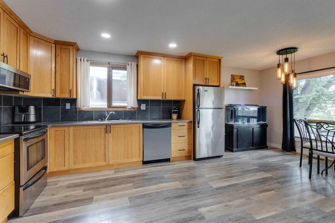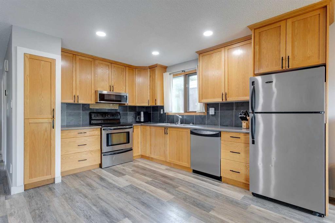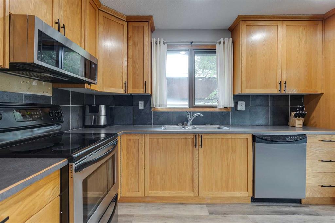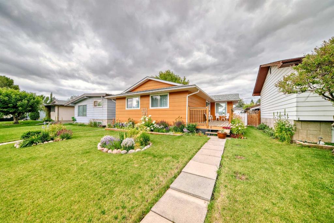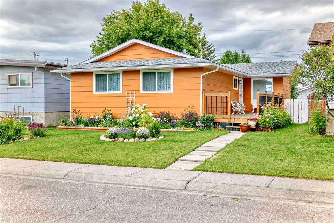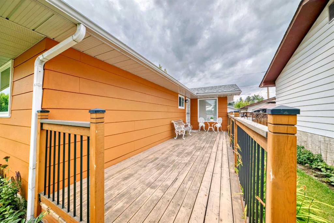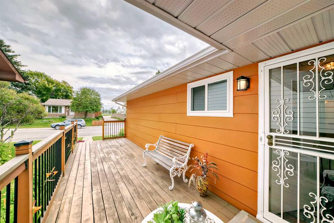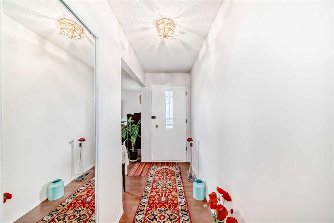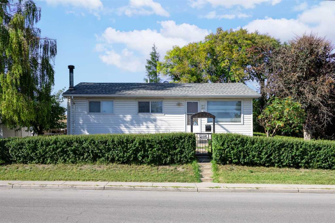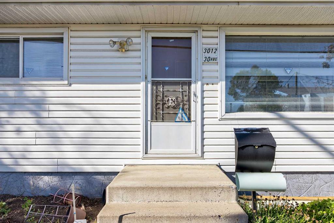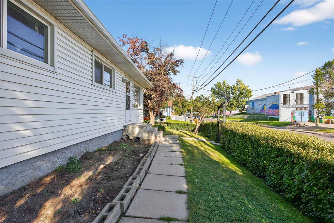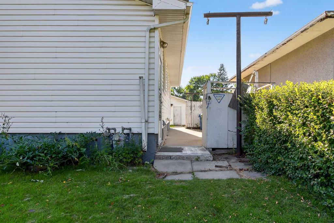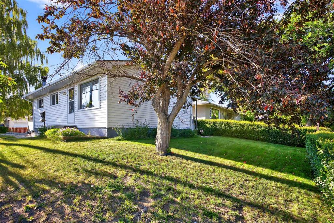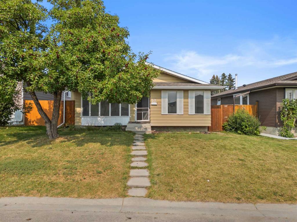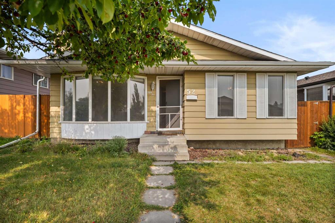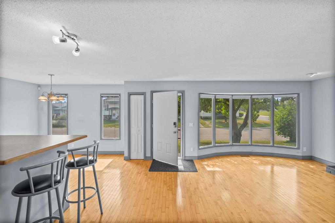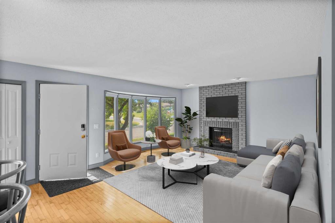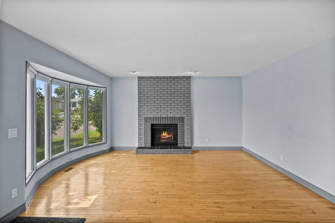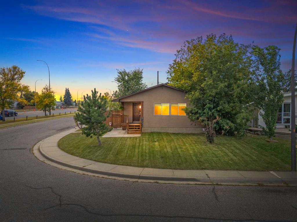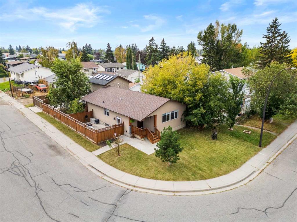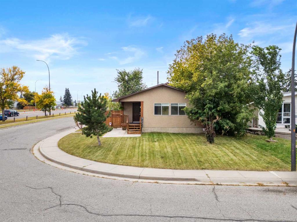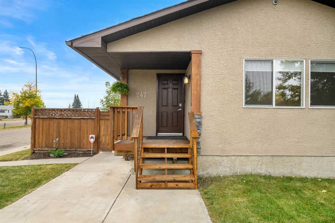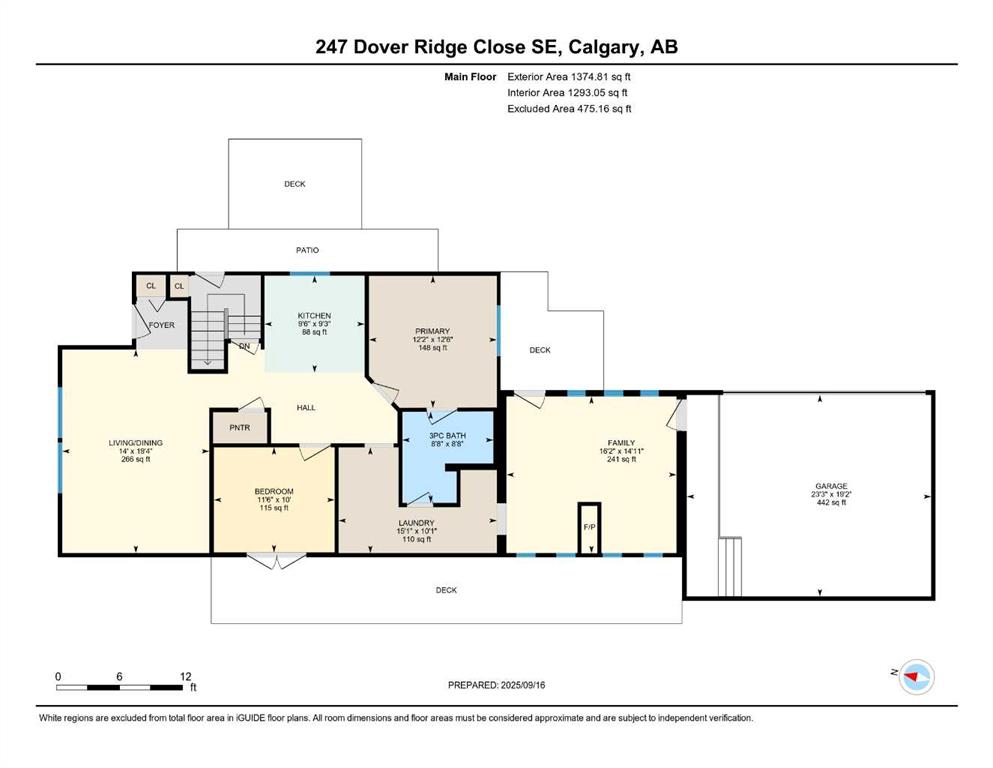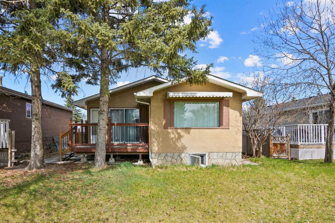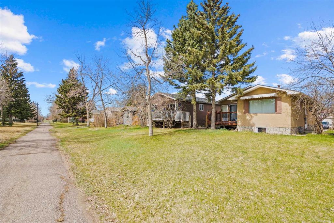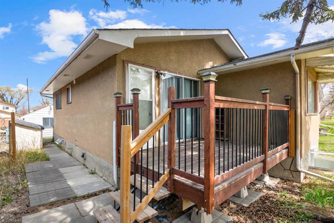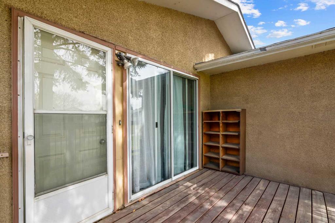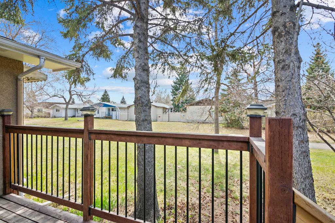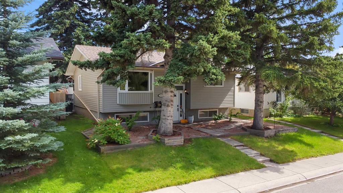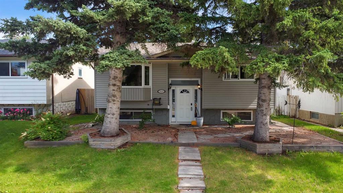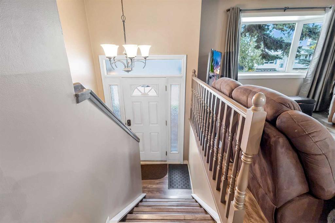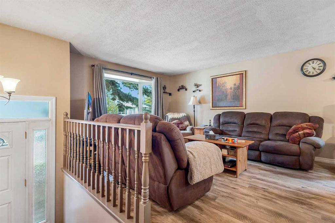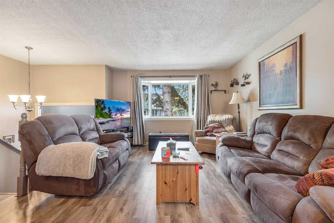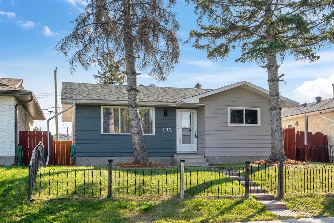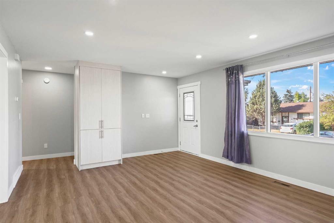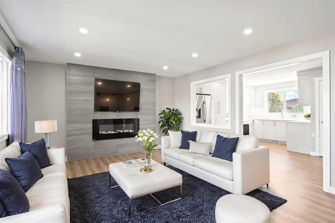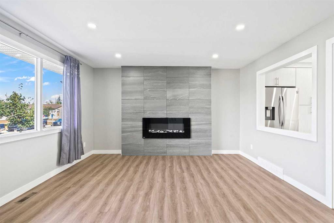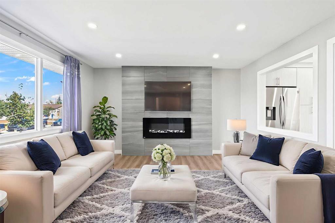3456 31A Avenue SE
Calgary T2B 0J1
MLS® Number: A2254177
$ 499,000
3
BEDROOMS
2 + 0
BATHROOMS
1970
YEAR BUILT
Explore this exceptional investment property, perfectly positioned for convenience near downtown, schools, shopping, and public transit. This bi-level home offers a fantastic "live up, rent down" opportunity with a brand new, legal basement suite, providing an ideal mortgage helper. The home has undergone extensive renovations, ensuring a turn-key addition to your real estate portfolio. As you enter the main floor you’re invited into the bright and inviting upper space featuring an open-concept kitchen with a large island, updated appliances, and plenty of storage. The cozy dining nook provides you space to host family dinners and offers a beautiful view to the front yard and community walkway. The spacious family room provides plenty of space for entertaining. Down the hall you’ll find two generous bedrooms with ample storage and a 4-piece bathroom with a full tile shower and stacked washer and dryer. The new lower legal suite includes a separate entrance providing you and your tenant complete privacy. Upon descending the stairs, you'll be welcomed into an oversized living room that feels bright and airy, flooded with natural light from large windows—a rare feature for a basement, making the space feel well above grade. The open kitchen is fully equipped with shaker-style cabinets, new stainless-steel appliances, and ample counter space, all complemented by the extended tile backsplash. The expansive bedroom offers plenty of room for a king-sized bed, and you'll never be short on storage thanks to a generous closet and additional storage room. This unit is complete with a beautiful 4-piece bathroom that includes a full tiled shower, ample storage, and a stacked washer and dryer. Outside will continue to impress with the large west-facing backyard that provides a unique outdoor oasis for entertaining or for kids to play. The front yard opens to a tree-lined pathway, connecting the home to the community and wonderful neighbors on both sides! Located near beloved green spaces, this home offers easy access to the community's best outdoor amenities. Enjoy summer fun at Valleyview Park, which features a splash park, playgrounds, and sports fields. Your minutes away to the sought-after Southview Off Leach Dog Park and close proximity to 'Dover Rock' where people from all over Calgary come to catch arguably the best views of the city! The home is also close to the upcoming Martin Family Legacy Garden, a unique and inclusive park designed with sensory features and accessibility in mind. This home is one of a kind! Be sure to view the full upgrade list and 3D tour for a better look!
| COMMUNITY | Dover |
| PROPERTY TYPE | Detached |
| BUILDING TYPE | House |
| STYLE | Bi-Level |
| YEAR BUILT | 1970 |
| SQUARE FOOTAGE | 896 |
| BEDROOMS | 3 |
| BATHROOMS | 2.00 |
| BASEMENT | Separate/Exterior Entry, Finished, Full, Suite |
| AMENITIES | |
| APPLIANCES | Dishwasher, Dryer, Electric Stove, Microwave Hood Fan, Refrigerator, Washer, Window Coverings |
| COOLING | None |
| FIREPLACE | N/A |
| FLOORING | Laminate |
| HEATING | Forced Air |
| LAUNDRY | In Bathroom, Laundry Room, Main Level, See Remarks |
| LOT FEATURES | Back Lane, Back Yard, Front Yard, Garden, Level, Low Maintenance Landscape, Private |
| PARKING | Additional Parking, Alley Access, Oversized, Parking Pad |
| RESTRICTIONS | None Known |
| ROOF | Asphalt |
| TITLE | Fee Simple |
| BROKER | RE/MAX First |
| ROOMS | DIMENSIONS (m) | LEVEL |
|---|---|---|
| 4pc Bathroom | 6`5" x 10`8" | Lower |
| Kitchen | 6`9" x 12`4" | Lower |
| Bedroom | 9`8" x 14`3" | Lower |
| Living Room | 13`3" x 17`2" | Lower |
| Storage | 6`5" x 8`5" | Lower |
| 4pc Bathroom | 9`1" x 7`5" | Main |
| Bedroom | 10`2" x 12`5" | Main |
| Bedroom | 9`2" x 13`2" | Main |
| Dining Room | 9`6" x 7`3" | Main |
| Kitchen | 9`3" x 11`7" | Main |
| Living Room | 11`9" x 17`8" | Main |

