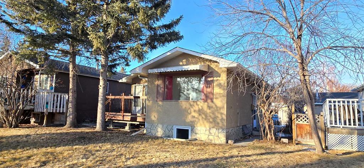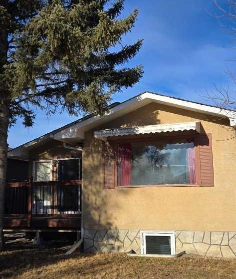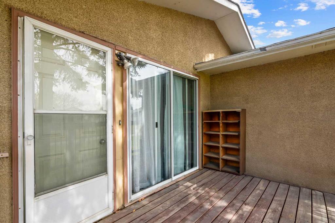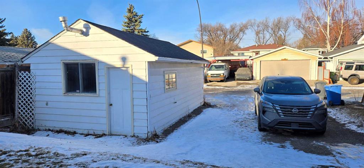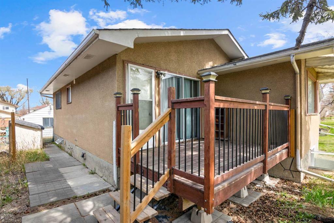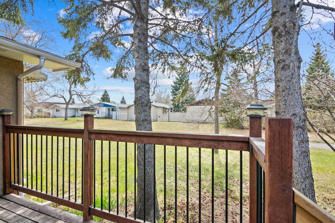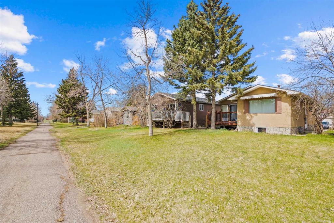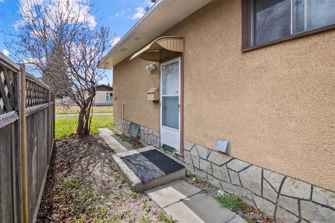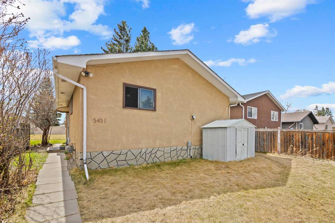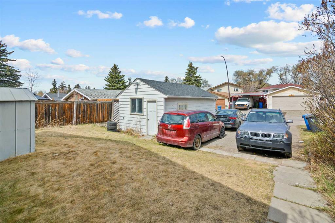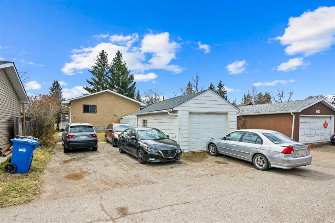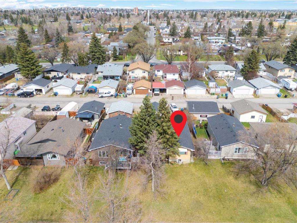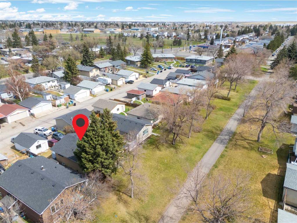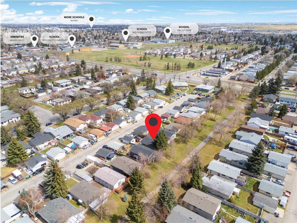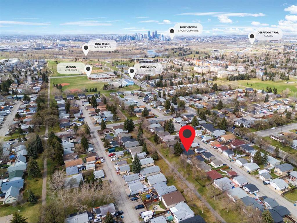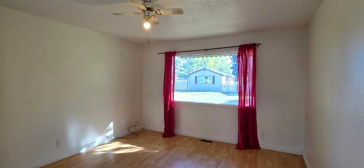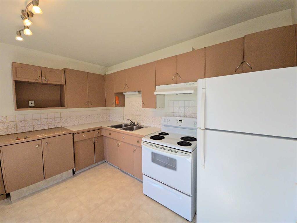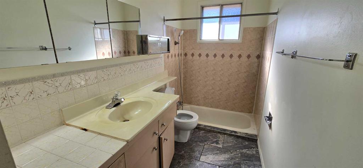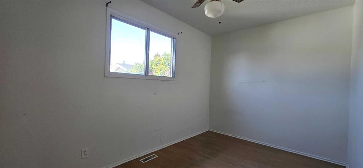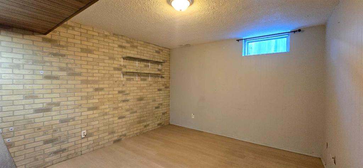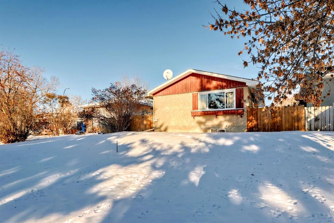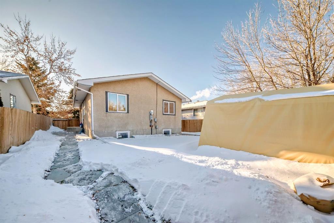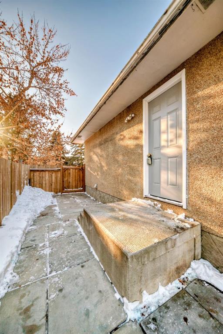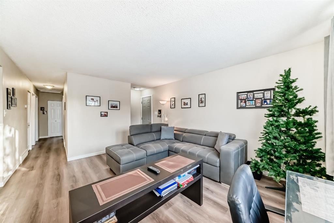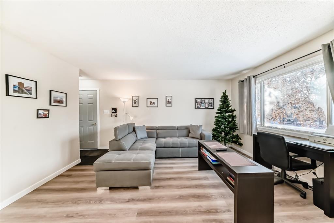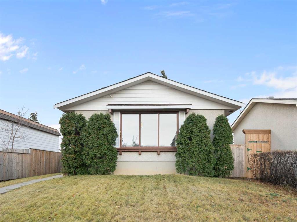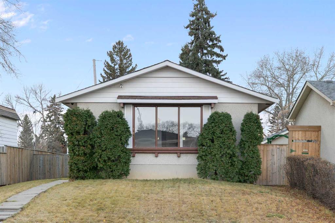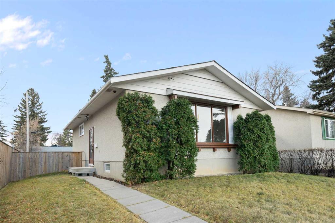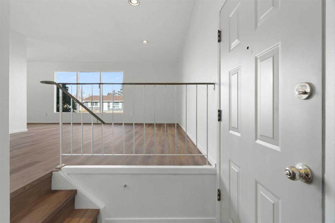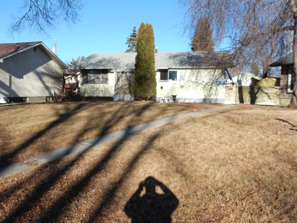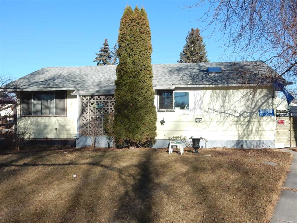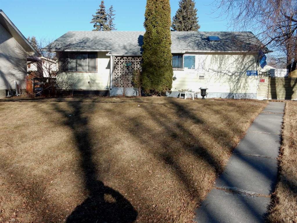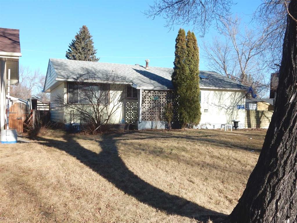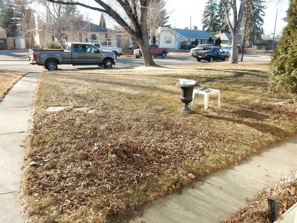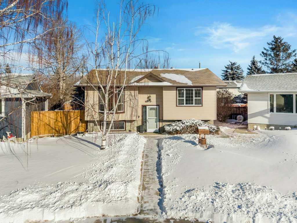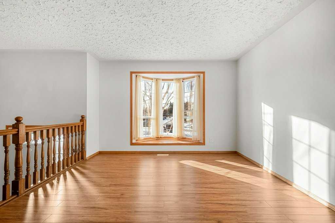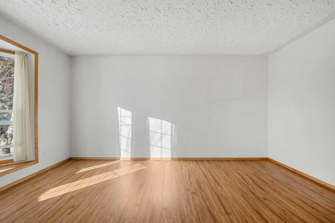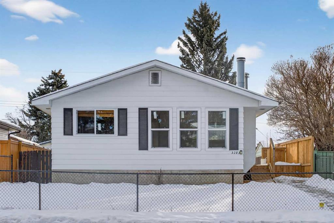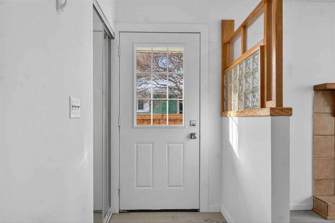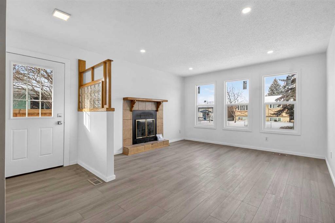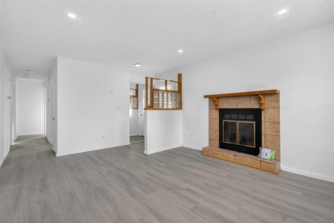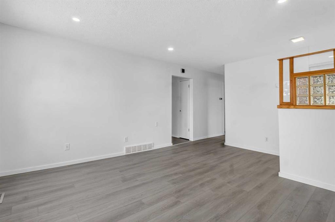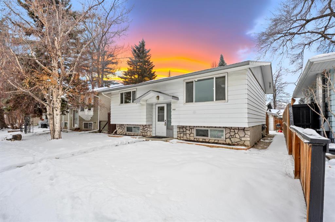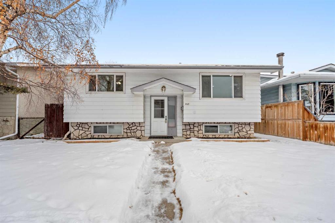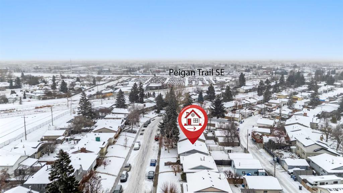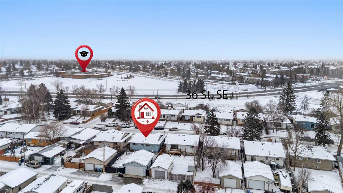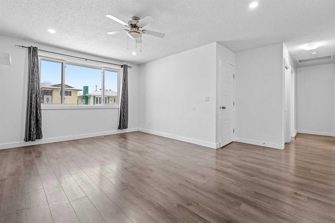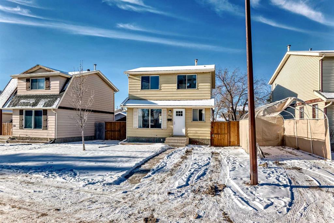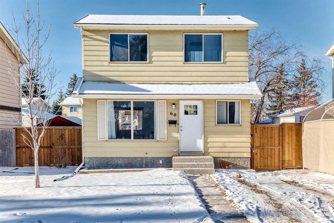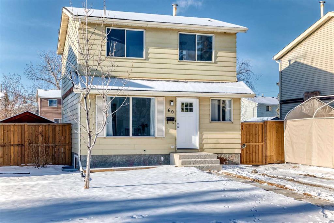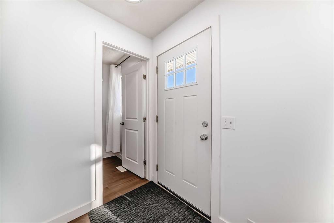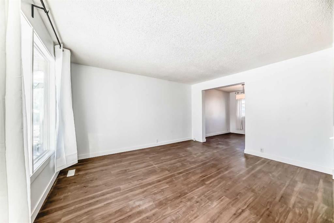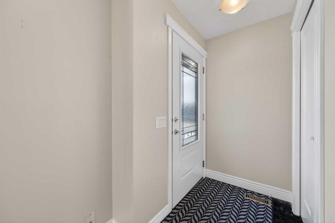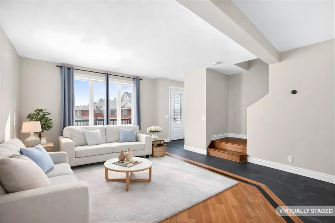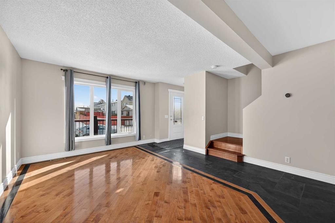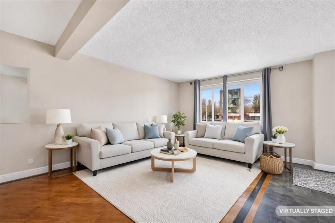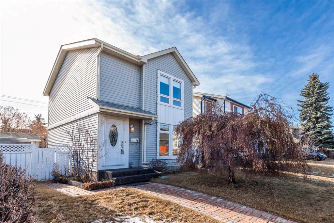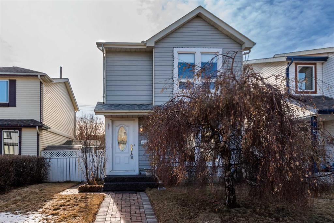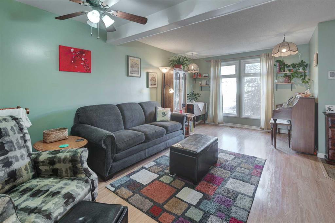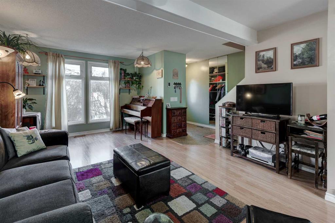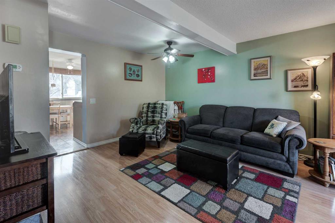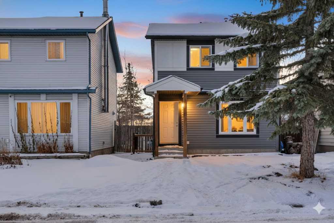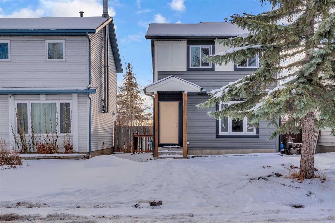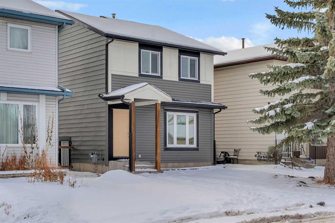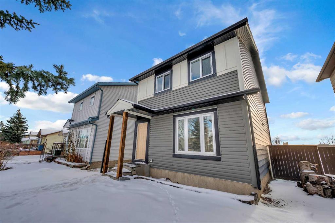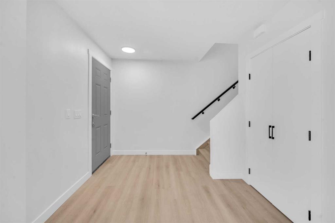3431 30A Avenue SE
Calgary T2B 0H7
MLS® Number: A2278551
$ 439,900
4
BEDROOMS
2 + 0
BATHROOMS
893
SQUARE FEET
1970
YEAR BUILT
An exceptional opportunity for homeowners, investors, or developers alike. This family-friendly bungalow is filled with natural light and offers outstanding flexibility in a prime, established neighbourhood—just minutes from downtown, shopping, schools, transit, and recreation including swimming pools and tennis courts. Recently updated vinyl plank flooring runs throughout the main living areas and all bedrooms on both the main floor and basement, enhancing durability, style, and low-maintenance living. The main floor features three bright bedrooms, a full 4-piece bathroom, and a spacious kitchen with direct access to a front balcony—perfect for morning coffee or relaxing evenings.The main floor features three bright bedrooms, a full 4-piece bathroom, and a spacious kitchen with direct access to a front balcony—perfect for morning coffee or relaxing evenings. The fully developed basement has its own separate entrance and includes a large family room, an oversized bedroom with an egress window, a 3-piece bathroom, and additional space ideal for a home office, gym, or storage. This versatile layout is well suited for extended family living or potential rental income. Outside, the property is complete with an oversized single garage featuring a newer roof, overhead door, and opener, plus two additional parking stalls—offering ample space for guests or even an RV. Smart, affordable, and highly adaptable, this property presents a rare opportunity in a sought-after location. Book your private showing today.
| COMMUNITY | Dover |
| PROPERTY TYPE | Detached |
| BUILDING TYPE | House |
| STYLE | Bungalow |
| YEAR BUILT | 1970 |
| SQUARE FOOTAGE | 893 |
| BEDROOMS | 4 |
| BATHROOMS | 2.00 |
| BASEMENT | Full |
| AMENITIES | |
| APPLIANCES | Electric Stove, Microwave, Refrigerator, Washer/Dryer, Window Coverings |
| COOLING | None |
| FIREPLACE | N/A |
| FLOORING | Laminate, Linoleum, Tile, Vinyl Plank |
| HEATING | Forced Air, Natural Gas |
| LAUNDRY | In Basement |
| LOT FEATURES | Back Lane, Back Yard, Front Yard, Greenbelt |
| PARKING | Parking Pad, RV Access/Parking, Single Garage Detached |
| RESTRICTIONS | Airspace Restriction, Restrictive Covenant |
| ROOF | Asphalt Shingle |
| TITLE | Fee Simple |
| BROKER | eXp Realty |
| ROOMS | DIMENSIONS (m) | LEVEL |
|---|---|---|
| Family Room | 12`4" x 13`3" | Basement |
| Kitchen | 9`8" x 11`5" | Basement |
| 3pc Bathroom | 4`11" x 7`10" | Basement |
| Laundry | 7`3" x 9`5" | Basement |
| Storage | 5`10" x 7`11" | Basement |
| Bedroom | 14`10" x 16`5" | Basement |
| Furnace/Utility Room | 6`2" x 12`11" | Basement |
| Living Room | 14`9" x 12`8" | Main |
| Eat in Kitchen | 11`8" x 12`0" | Main |
| 4pc Bathroom | 5`0" x 11`8" | Main |
| Bedroom | 8`5" x 9`4" | Main |
| Bedroom | 7`10" x 12`8" | Main |
| Bedroom - Primary | 11`2" x 11`7" | Main |

