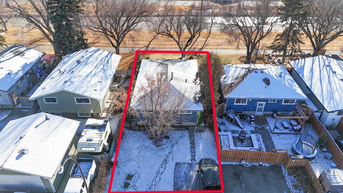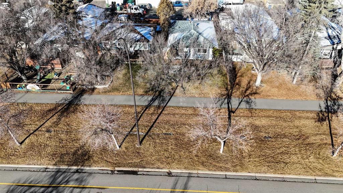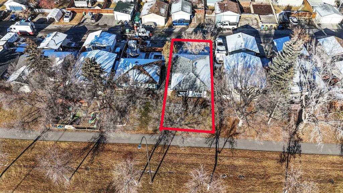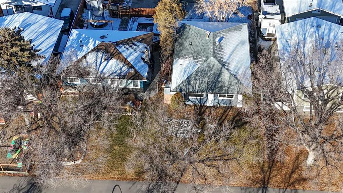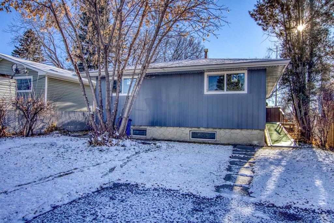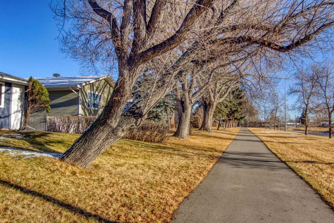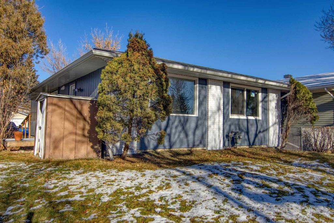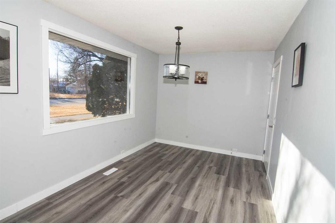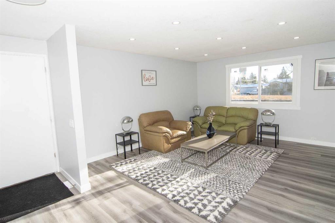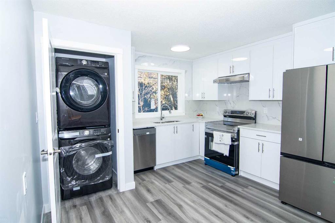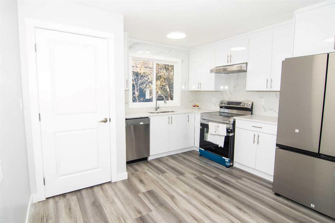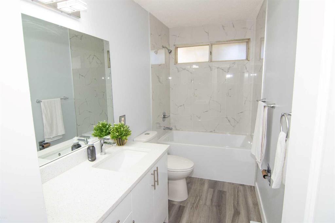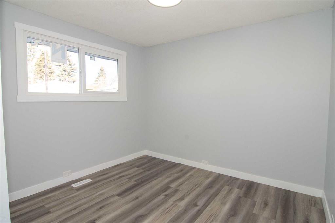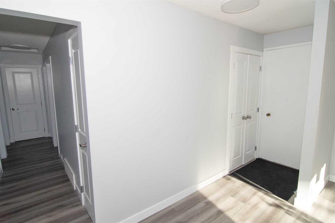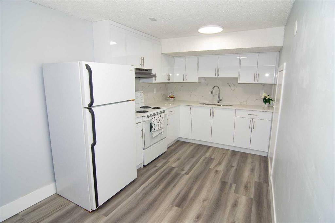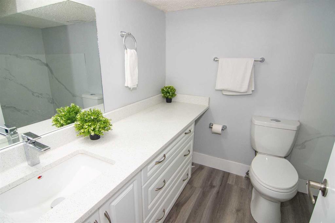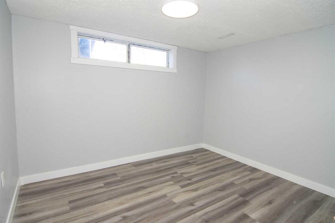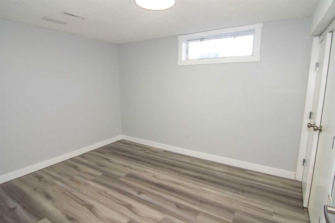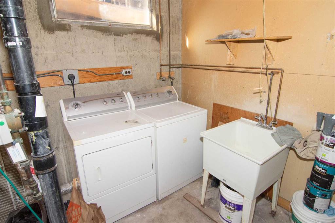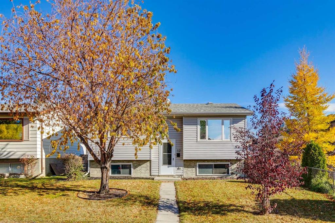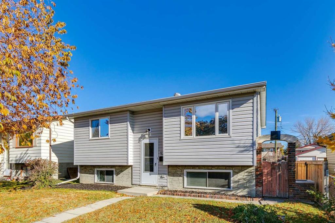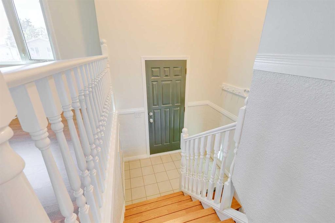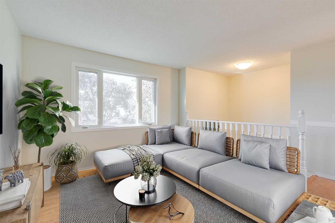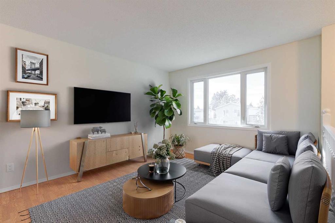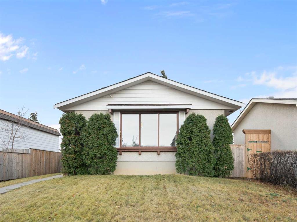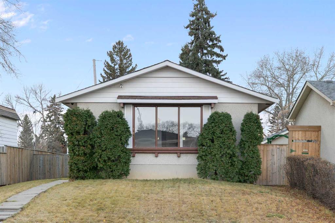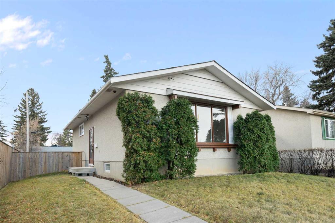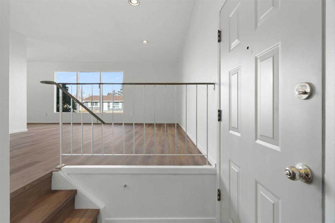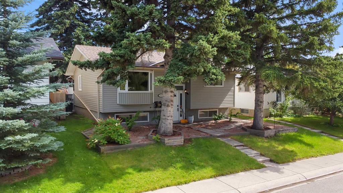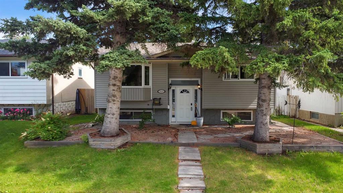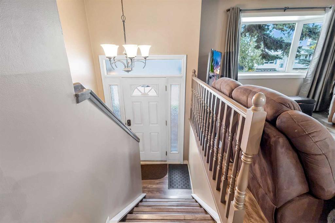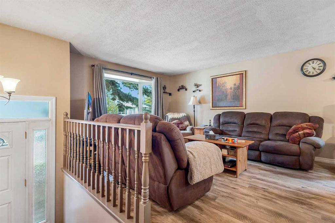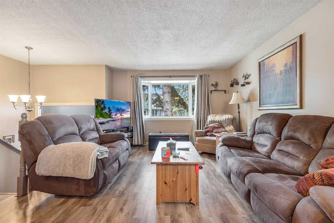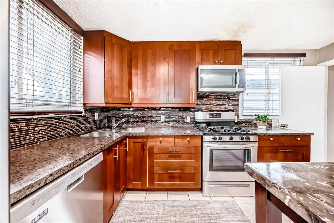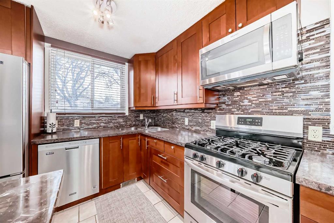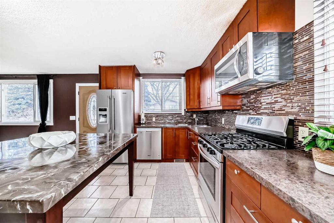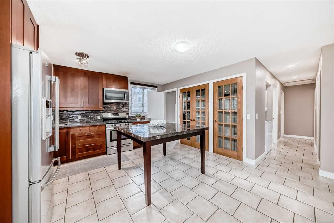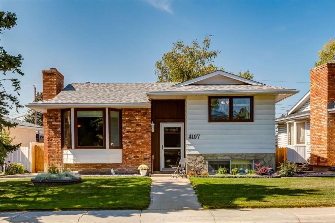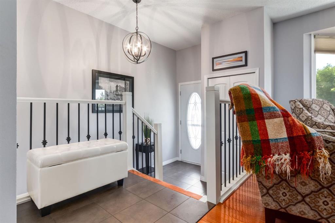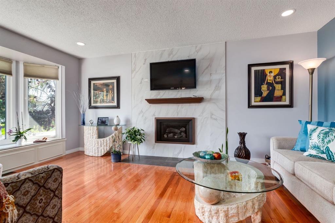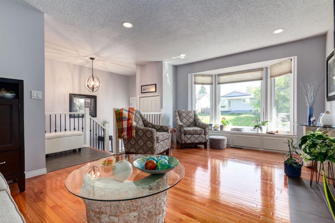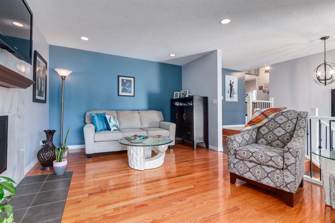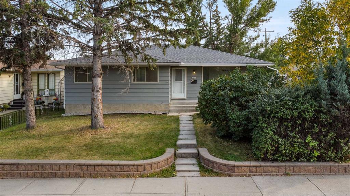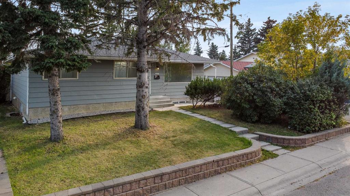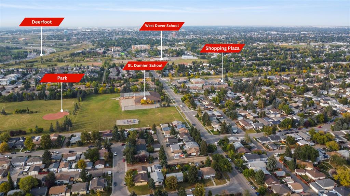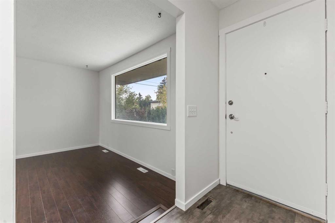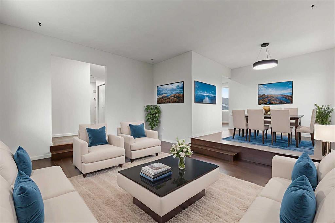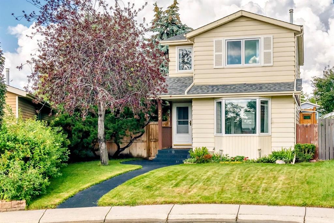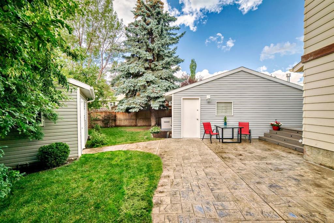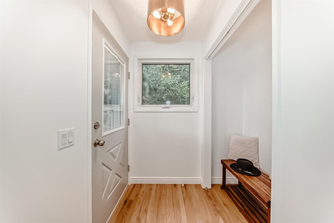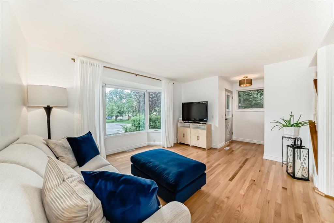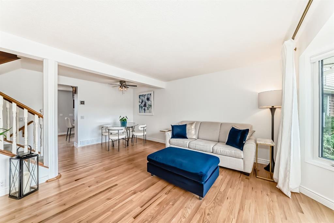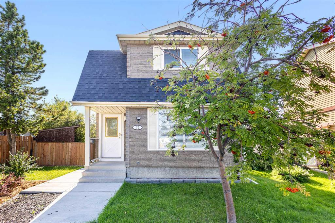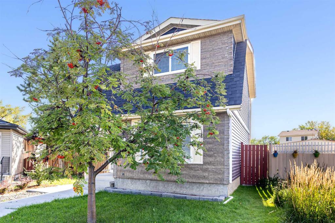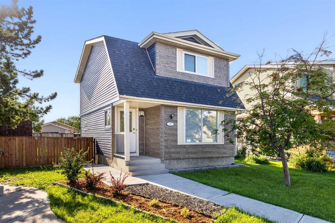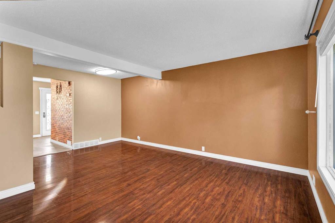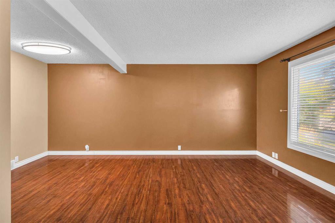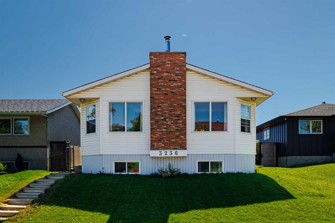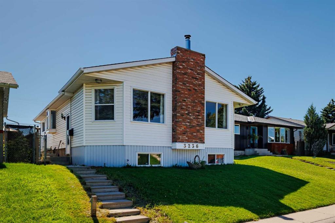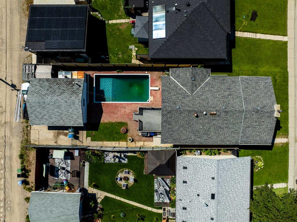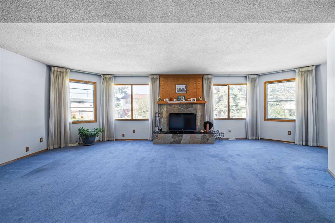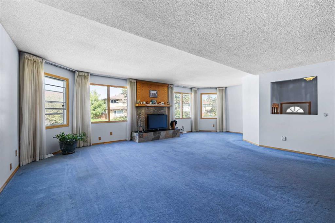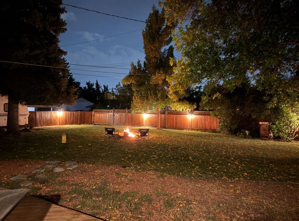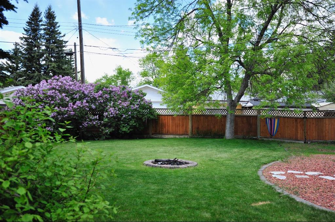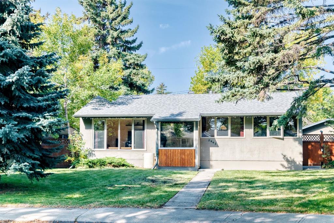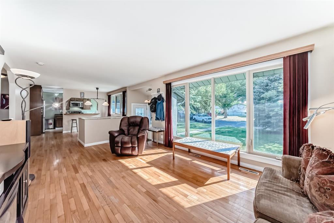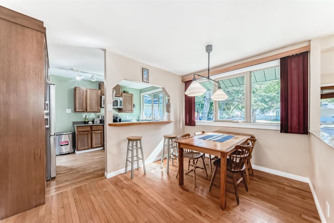3429 33A Avenue SE
Calgary T2B0k5
MLS® Number: A2271769
$ 569,000
3
BEDROOMS
2 + 0
BATHROOMS
1,097
SQUARE FEET
1970
YEAR BUILT
Welcome to this fully renovated bungalow in the heart of Dover—featuring a brand-new kitchen, updated bathroom, and all new appliances. Located in a central, family-friendly community surrounded by schools, playgrounds, and offering quick access to downtown and Stoney Trail, this home combines convenience and comfort. With 5 bedrooms, this property provides exceptional value and space, making it ideal for families or investors. The layout includes two separate side entrances on the main floor, offering excellent potential for a future rental setup or multi-generational living. The main level features a spacious living room, dining area, modern kitchen, three generously sized bedrooms, and a 4-piece bathroom. The fully developed basement includes two additional rooms, a large family room, beautiful kitchen and a 3-piece bathroom, along with ample storage and a combined mechanical/laundry room. Situated on a large lot with plenty of green space, this home is perfect for gardening, outdoor activities, or entertaining. Book your private showing today!
| COMMUNITY | Dover |
| PROPERTY TYPE | Detached |
| BUILDING TYPE | House |
| STYLE | Bungalow |
| YEAR BUILT | 1970 |
| SQUARE FOOTAGE | 1,097 |
| BEDROOMS | 3 |
| BATHROOMS | 2.00 |
| BASEMENT | Full |
| AMENITIES | |
| APPLIANCES | Dishwasher, Dryer, Range, Refrigerator, Washer |
| COOLING | None |
| FIREPLACE | N/A |
| FLOORING | Tile, Vinyl |
| HEATING | Forced Air, Natural Gas |
| LAUNDRY | In Basement, In Unit |
| LOT FEATURES | Back Lane, Front Yard, Lawn |
| PARKING | Alley Access, Driveway, Off Street |
| RESTRICTIONS | None Known |
| ROOF | Asphalt Shingle |
| TITLE | Fee Simple |
| BROKER | First Place Realty |
| ROOMS | DIMENSIONS (m) | LEVEL |
|---|---|---|
| Kitchen With Eating Area | 14`6" x 8`2" | Basement |
| Living Room | 18`10" x 9`7" | Basement |
| Dining Room | 12`0" x 9`4" | Basement |
| 3pc Bathroom | 8`6" x 6`6" | Basement |
| Den | 10`10" x 9`5" | Basement |
| Hobby Room | 11`5" x 9`5" | Basement |
| Living Room | 14`10" x 13`7" | Main |
| Dining Room | 11`9" x 9`0" | Main |
| Kitchen | 11`9" x 11`5" | Main |
| Bedroom - Primary | 11`5" x 11`1" | Main |
| Bedroom | 10`5" x 92`0" | Main |
| Bedroom | 10`9" x 2`0" | Main |
| 4pc Bathroom | 11`4" x 4`11" | Main |
| Laundry | 3`5" x 3`5" | Main |



