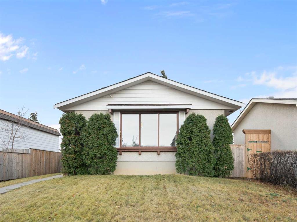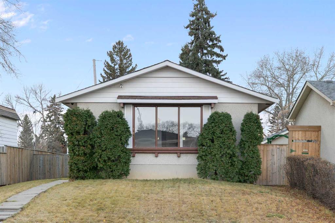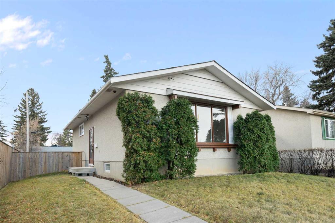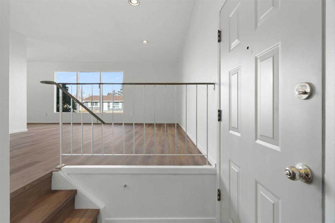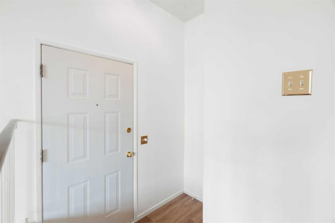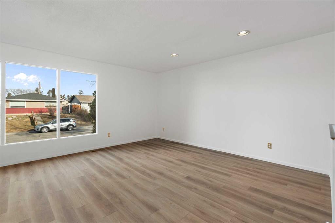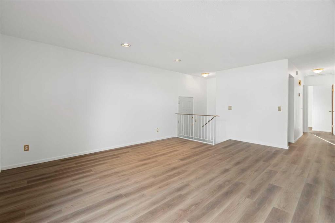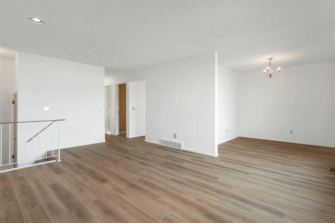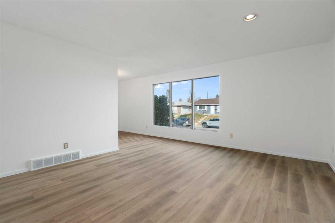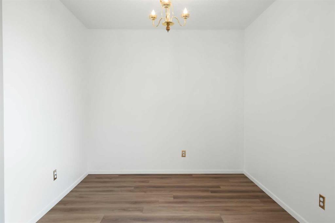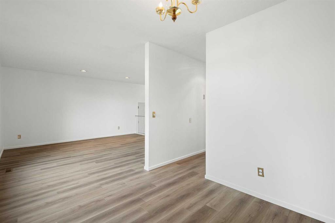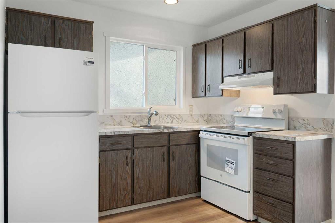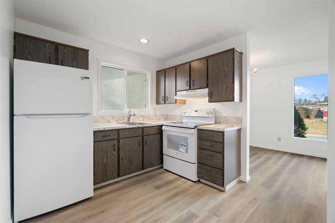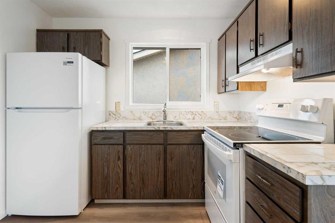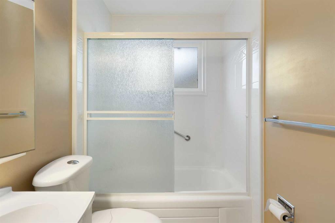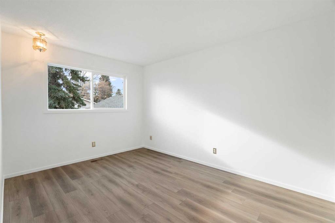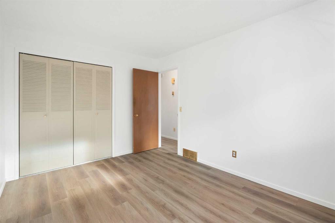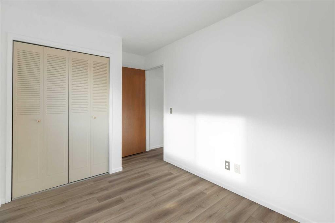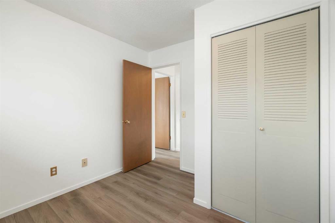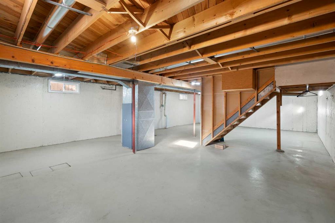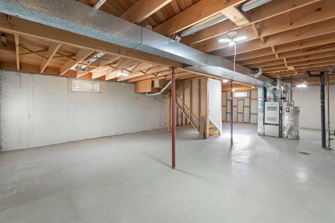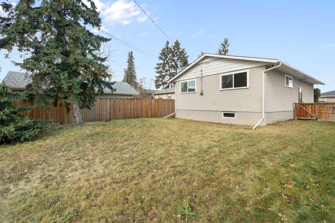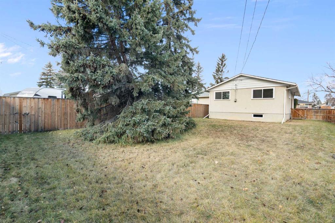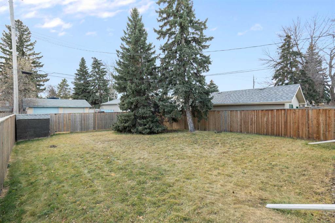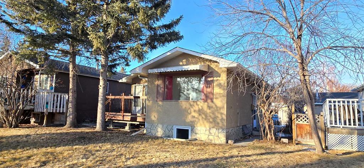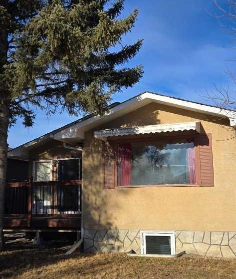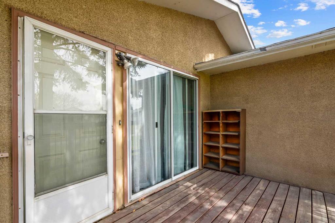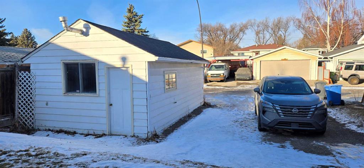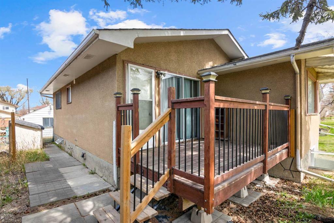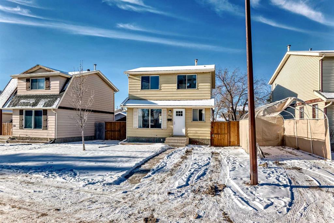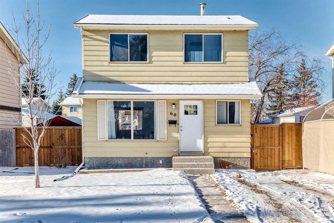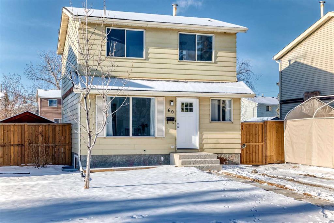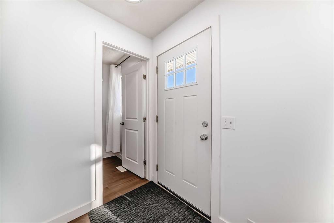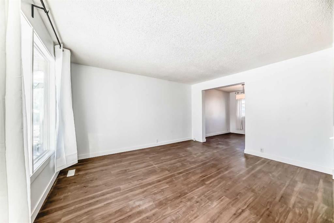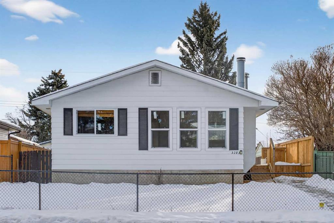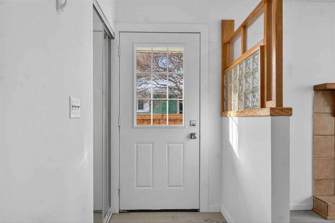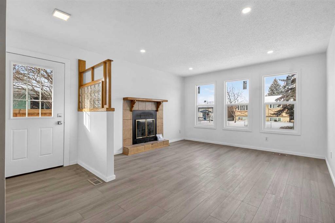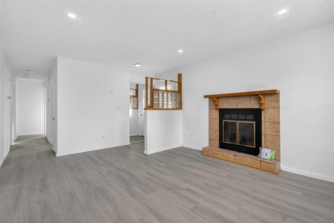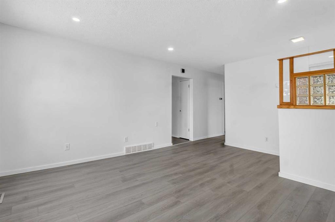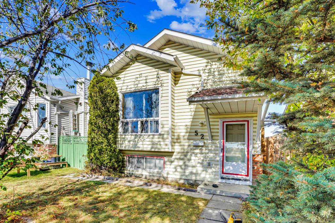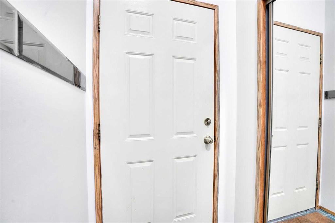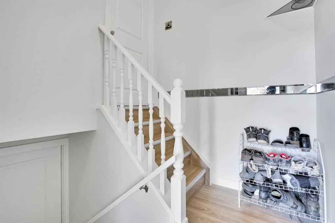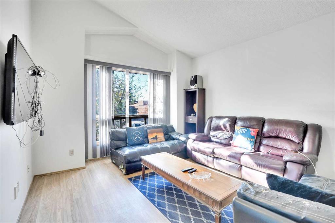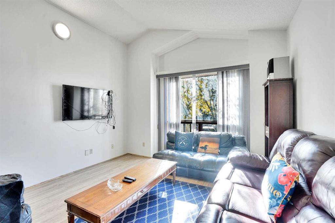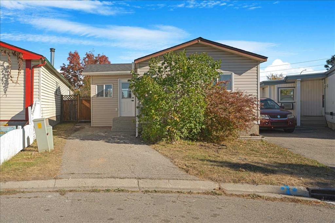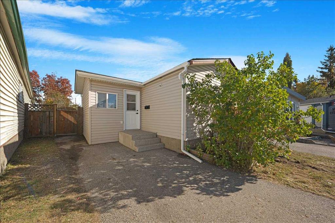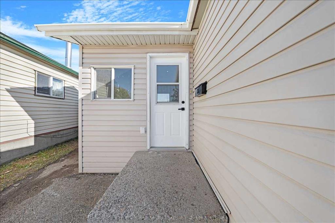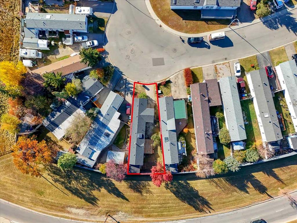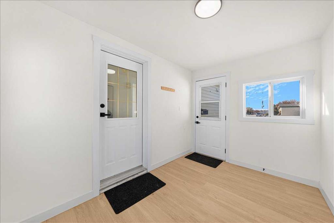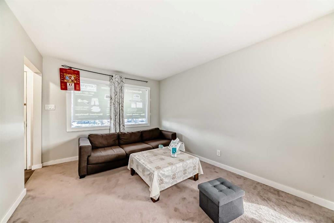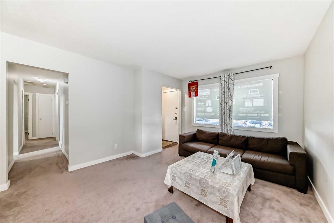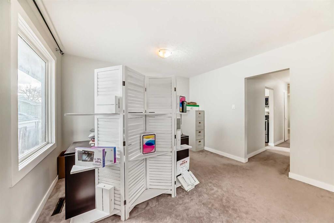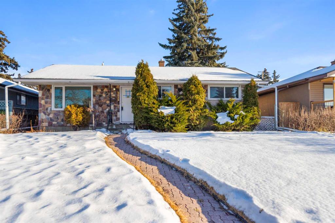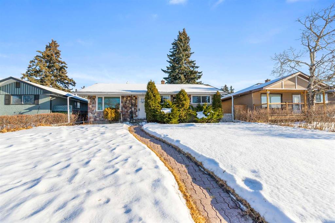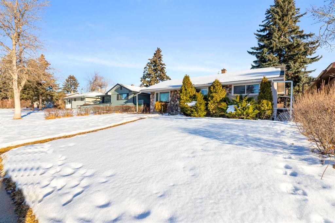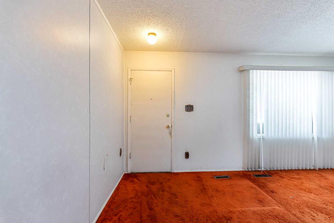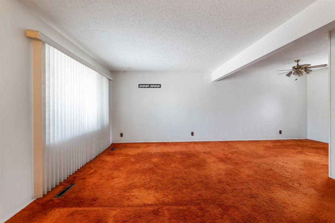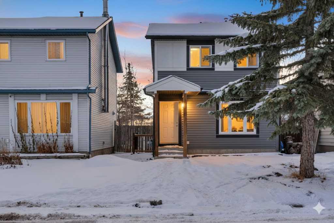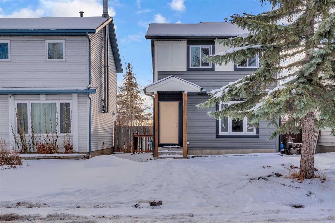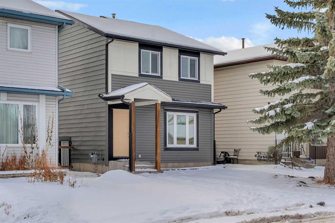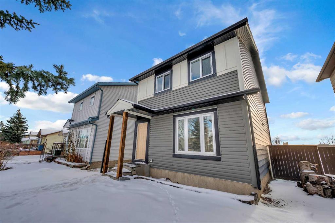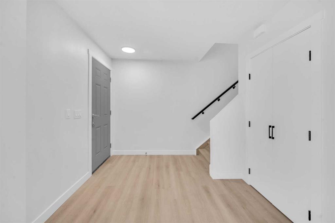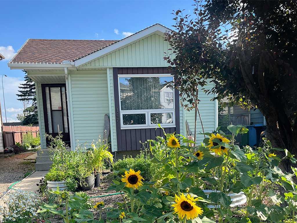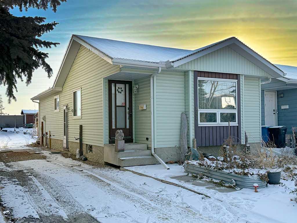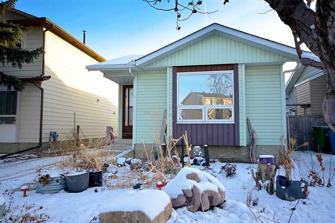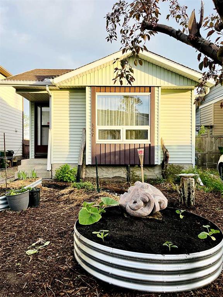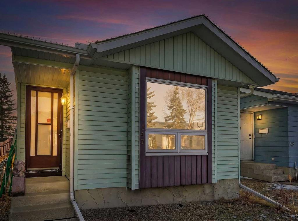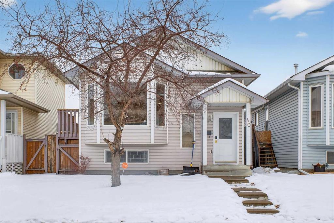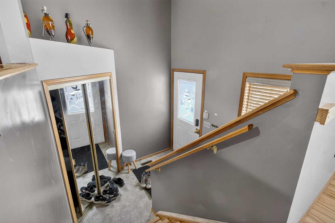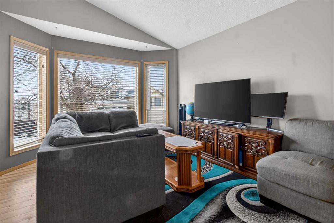181 Dovercliffe Close SE
Calgary T2B 1W4
MLS® Number: A2270085
$ 424,900
3
BEDROOMS
1 + 0
BATHROOMS
983
SQUARE FEET
1971
YEAR BUILT
Nestled on a serene avenue, this delightful 982 square foot residence in Dover presents a peaceful sanctuary with all the advantages of metropolitan access. The moment you cross the threshold, a luminous, expansive interior welcomes you, immediately conveying warmth and space. This immaculate dwelling showcases recent enhancements, including a fresh coat of brilliant paint, virtually all-new window installations, and exquisite, premium vinyl plank flooring that extends throughout the main level. Additional New upgrades include Hot Water Tank, R50 installation in the Attic, Shingles (only 6 yrs old) and Appliances. The heart of this abode is the brightly lit and welcoming main living space, which transitions fluidly into the kitchen and adjacent eating area. Sunlight streams into the culinary zone, creating a cheerful atmosphere, and moving effortlessly into the dining space—perfectly suited for intimate meals or hosting gatherings. Designed with a developing family in mind, the main floor thoughtfully includes three cozy sleeping quarters and a complete four-piece washroom. Below the main living space, the untouched lower level offers an exceptional opportunity for customization, poised to double your usable square footage. This superb undeveloped area is ready for your personal design, easily accommodating extra sleeping rooms, a recreation space, and another washroom—making it ideal for an older child's hideaway, a dedicated space for an extended family member, or supporting multi-generational living. Step outside to explore a secluded rear yard retreat, a wonderful setting for unwinding or entertaining guests. The fully enclosed outdoor space ensures safety for children and pets to enjoy the bright, south-facing exposure, and the generous plot could effortlessly accommodate a private parking structure. Located on a peaceful avenue, the position is unparalleled. Essential services and retail outlets are within easy reach, and rapid connections to major thoroughfares like Deerfoot Trail and Stoney Trail ensure simple, stress-free travel. Experience the perfect harmony of quiet community life and urban convenience in this captivating Dover home. This detached property has been meticulously cared for and offers tremendous promise and value. Don't let this opportunity pass—arrange your personal visit today!
| COMMUNITY | Dover |
| PROPERTY TYPE | Detached |
| BUILDING TYPE | House |
| STYLE | Bungalow |
| YEAR BUILT | 1971 |
| SQUARE FOOTAGE | 983 |
| BEDROOMS | 3 |
| BATHROOMS | 1.00 |
| BASEMENT | Full |
| AMENITIES | |
| APPLIANCES | Refrigerator, Stove(s) |
| COOLING | None |
| FIREPLACE | N/A |
| FLOORING | Vinyl Plank |
| HEATING | Forced Air, Natural Gas |
| LAUNDRY | Gas Dryer Hookup, Washer Hookup |
| LOT FEATURES | Back Lane, Back Yard, Front Yard, Garden, Low Maintenance Landscape, Rectangular Lot, Street Lighting |
| PARKING | Off Street |
| RESTRICTIONS | None Known |
| ROOF | Asphalt Shingle |
| TITLE | Fee Simple |
| BROKER | Town Residential |
| ROOMS | DIMENSIONS (m) | LEVEL |
|---|---|---|
| Living Room | 13`5" x 18`2" | Main |
| Kitchen | 9`6" x 9`3" | Main |
| Dining Room | 9`9" x 8`7" | Main |
| Bedroom - Primary | 13`0" x 9`6" | Main |
| Bedroom | 13`4" x 7`11" | Main |
| Bedroom | 10`0" x 9`0" | Main |
| 4pc Bathroom | 9`6" x 5`0" | Main |

