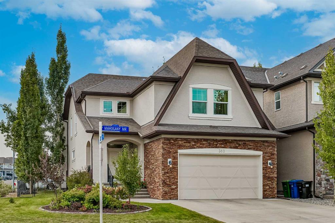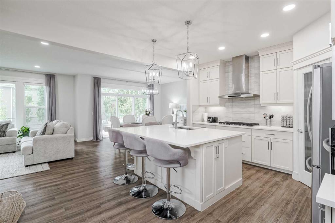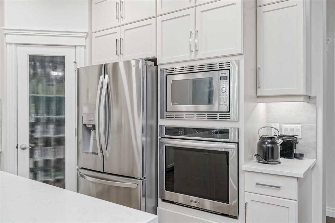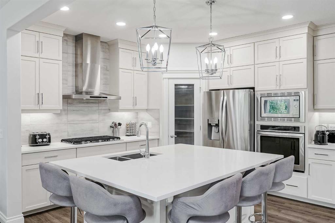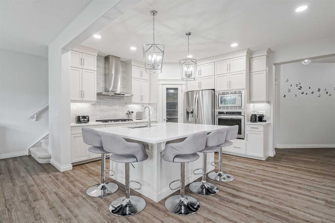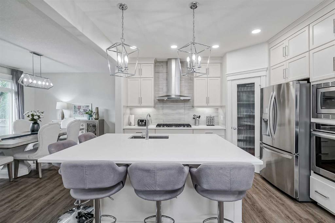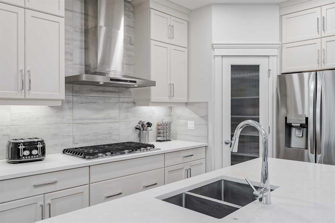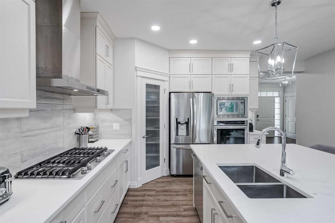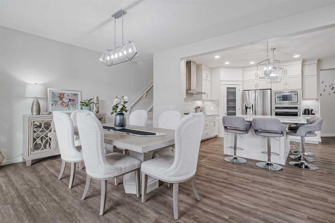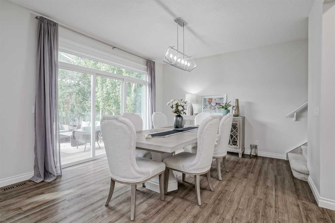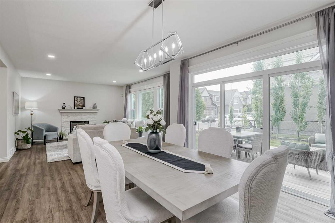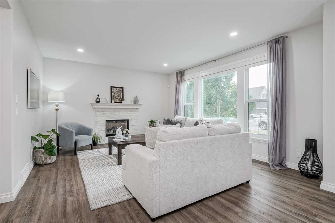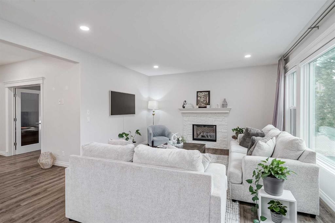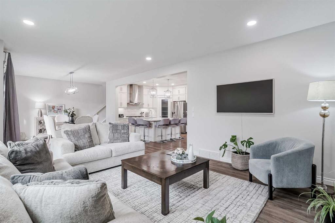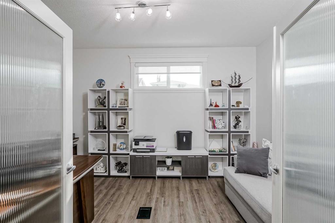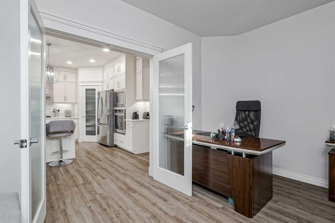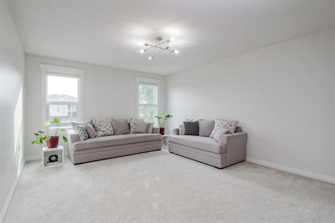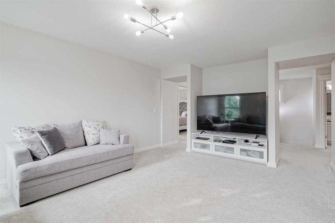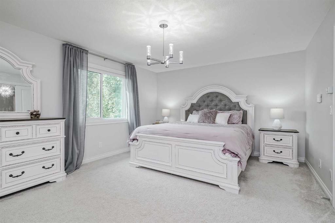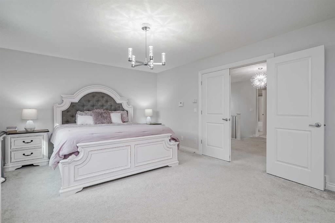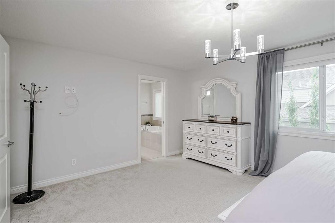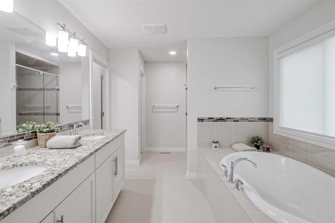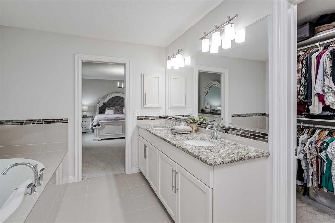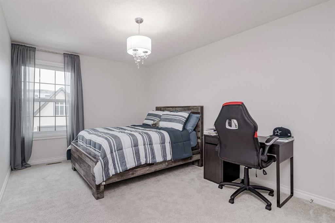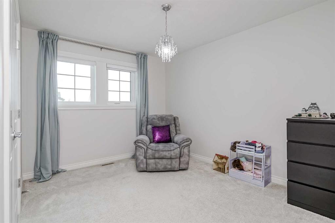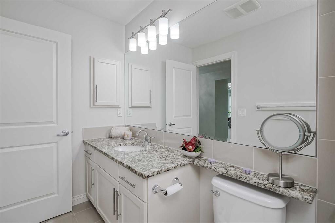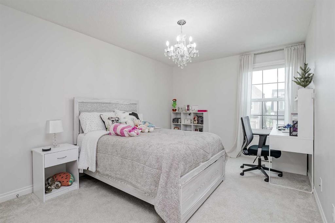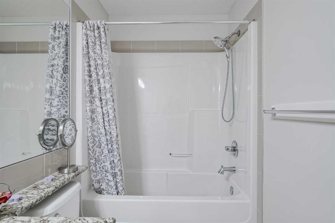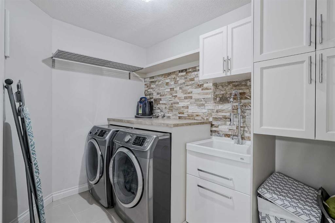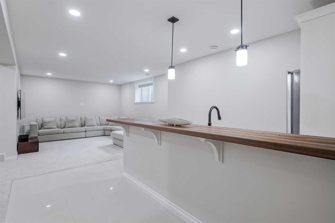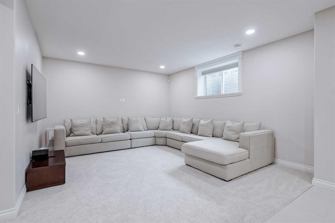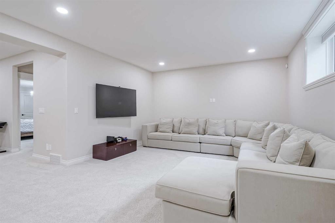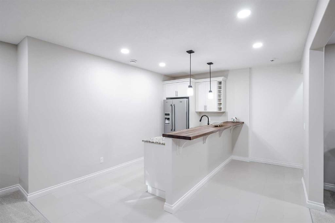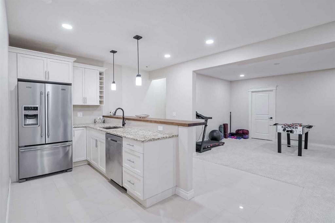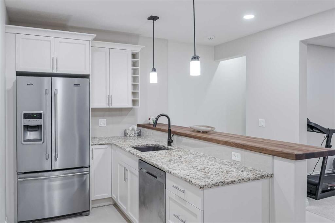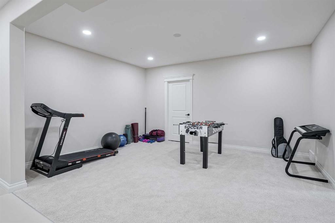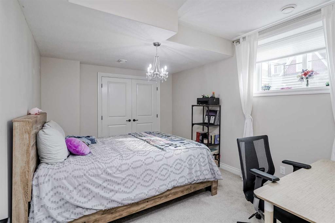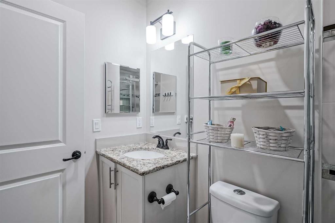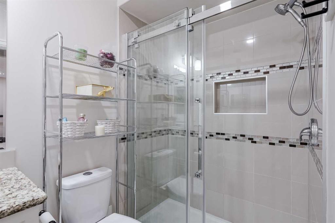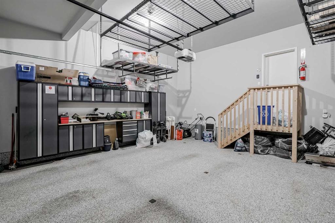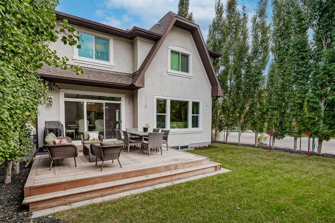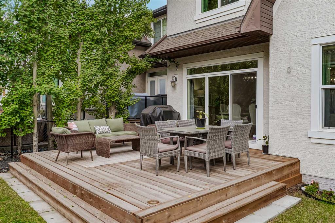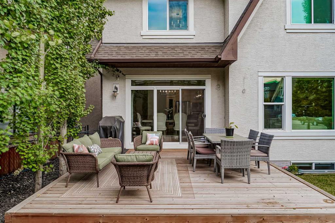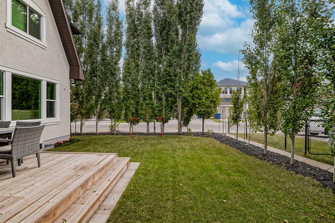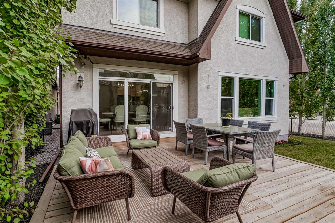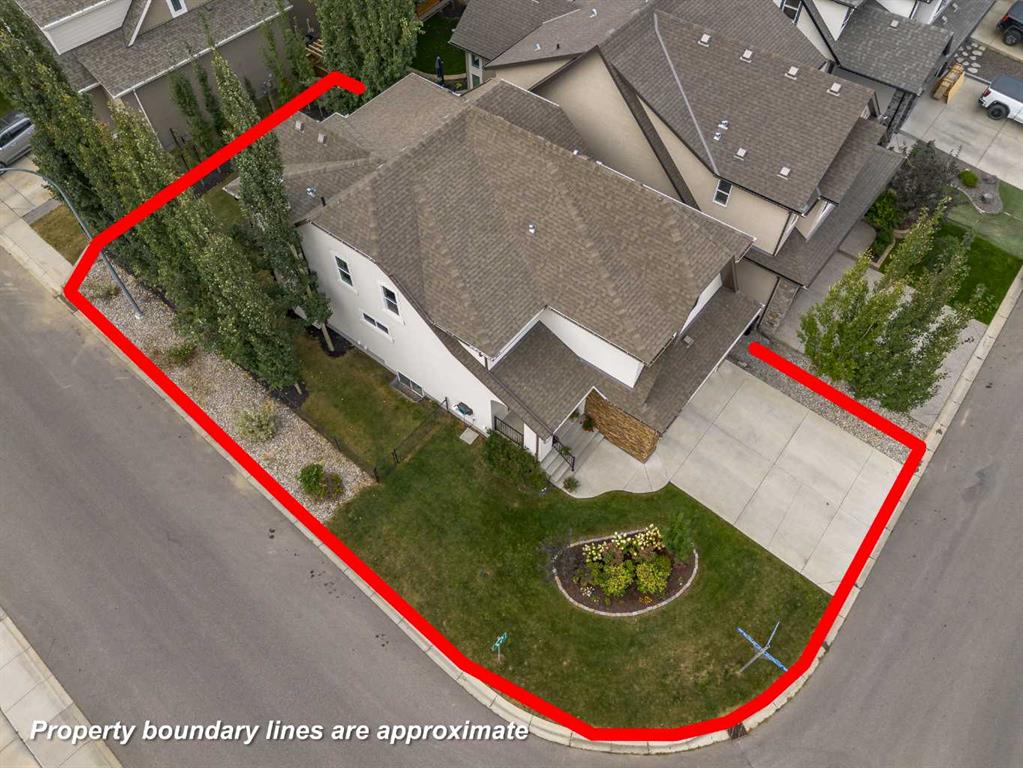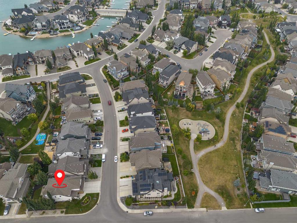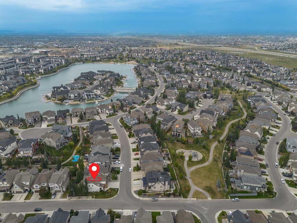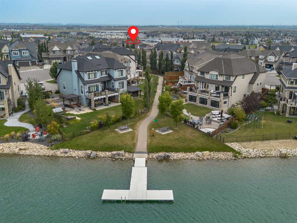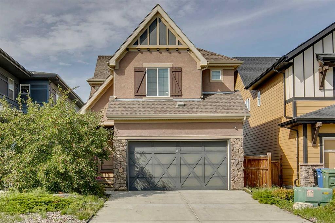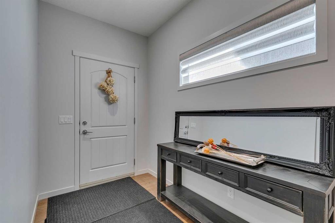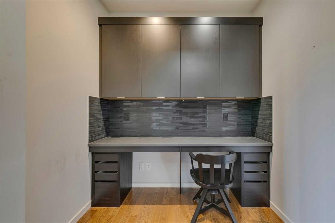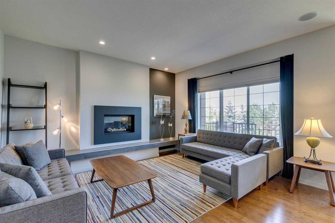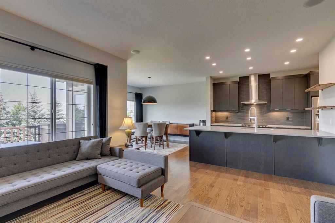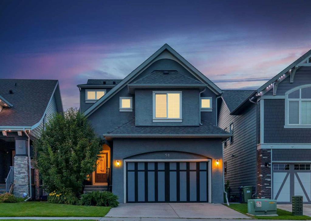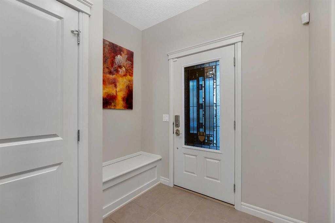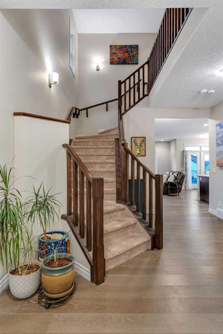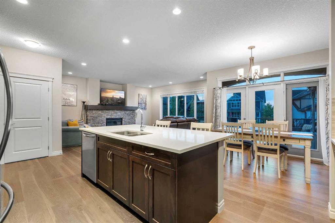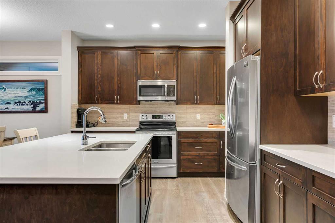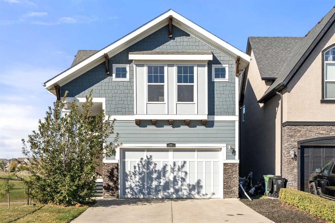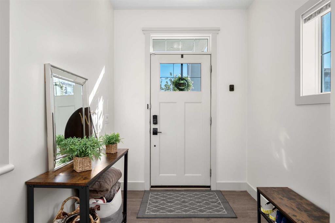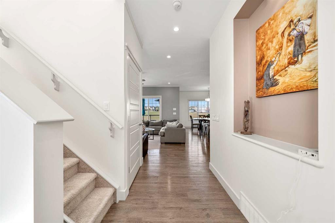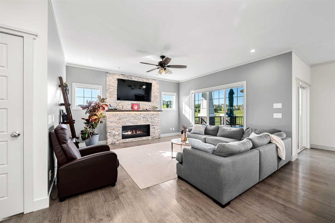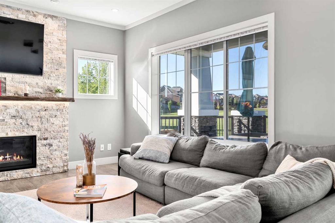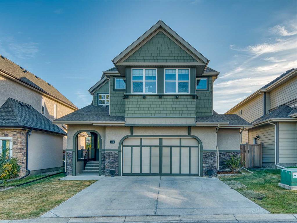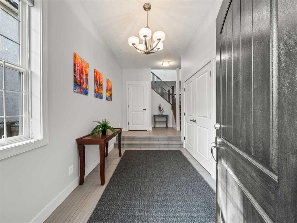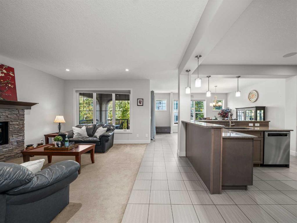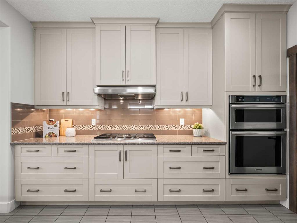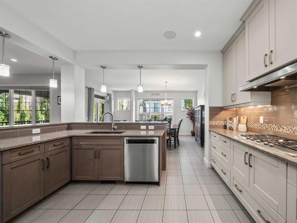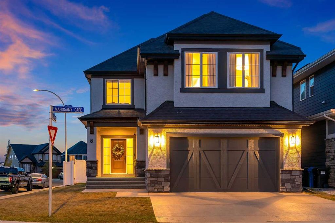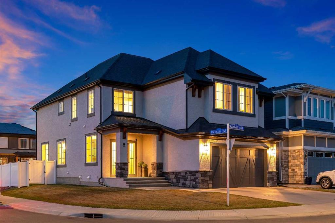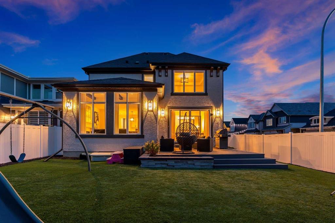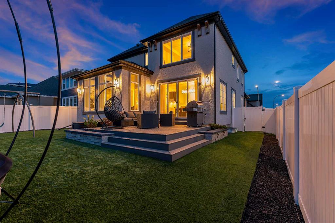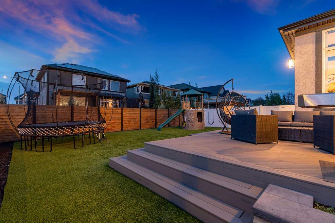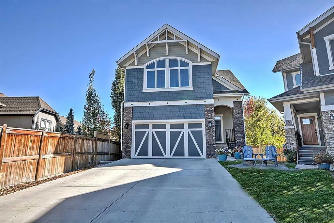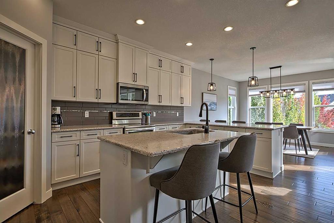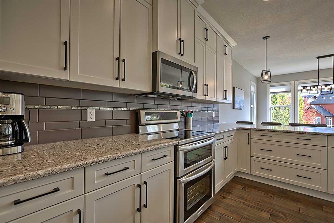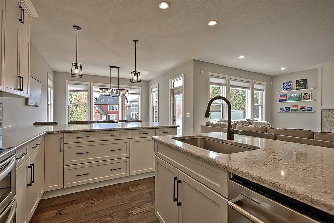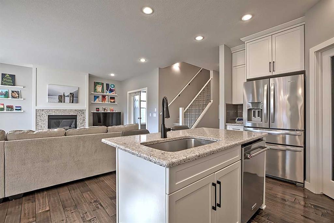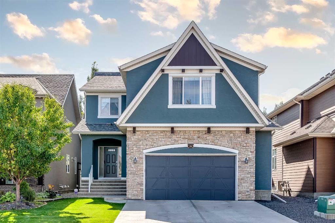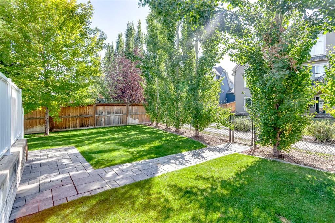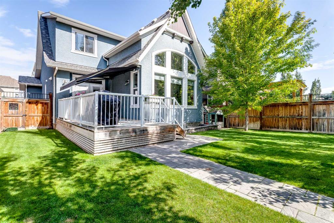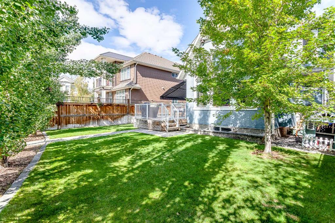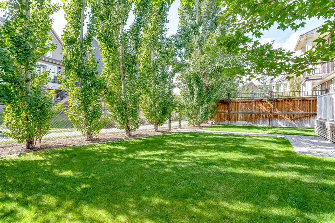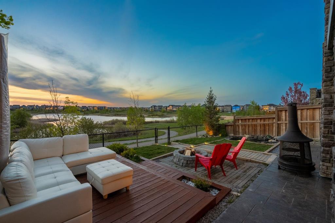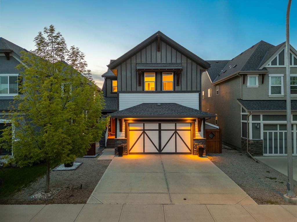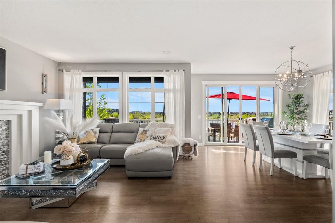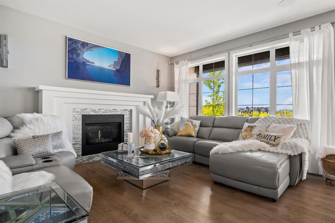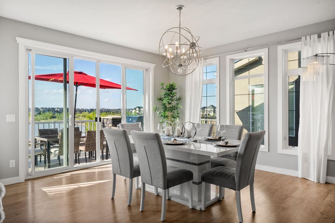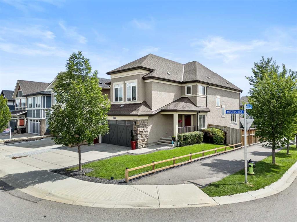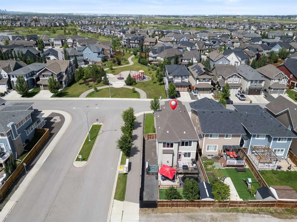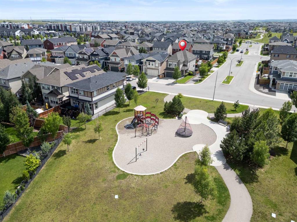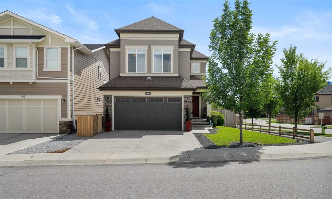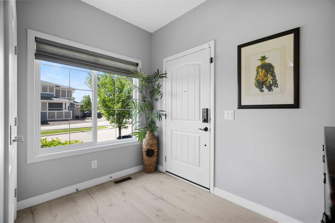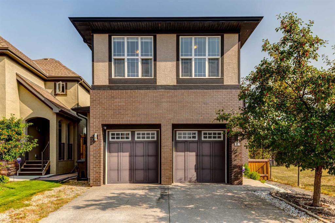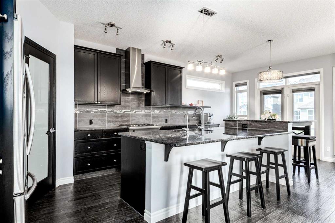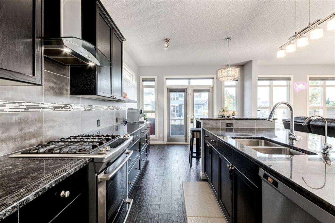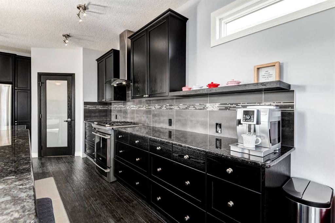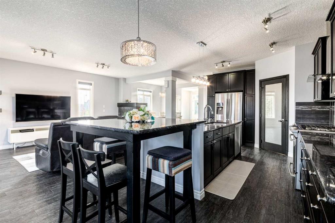310 Mahogany Manor SE
Calgary T3M 1X4
MLS® Number: A2255564
$ 1,159,800
5
BEDROOMS
3 + 1
BATHROOMS
2,855
SQUARE FEET
2014
YEAR BUILT
Lakeside Luxury Meets Modern Family Living in Mahogany! Welcome to a home that blends sophisticated style with the ultimate family lifestyle. This stunning, Morrison-built corner-lot home in the prestigious Mahogany community offers an exceptional living experience, just steps from private lake access and exclusive community amenities. A Modern & Inviting Interior-Step inside to a bright and spacious main floor designed for both daily life and grand entertaining. Light laminate flooring flows throughout, leading you to the heart of the home: a chef's kitchen. It features an expansive island, granite countertops, and sleek white cabinetry complemented by top-of-the-line stainless steel appliances. Adjacent to the kitchen, a formal dining area is ready for intimate dinners, while the cozy living room offers a perfect gathering space with its striking stone-surround fireplace. A Private Family Sanctuary-The upper level is a peaceful retreat for the entire family. It hosts four generously sized bedrooms, including a lavish primary suite complete with a luxurious ensuite and a large walk-in closet. A versatile bonus room provides a perfect space for a media room, play area, or quiet study. For ultimate convenience, the upstairs laundry room is fully equipped with a sink and ample cabinet storage. Ultimate Versatility & Comfort-This home is engineered for year-round comfort with central AC, dual furnaces, and triple-pane windows. The fully finished basement, with its 9-foot ceilings and oversized windows, is an impressive, bright space perfect for a variety of uses. A fifth bedroom and a full bathroom make it ideal for guests or a growing family. The thoughtfully designed wet bar with a full-sized refrigerator and dishwasher, plus a dedicated washer/dryer hookup, creates a self-contained living space for multi-generational families. Your Exclusive Outdoor Heaven-Enjoy a tranquil, low-maintenance escape in your private backyard. A large, south-facing maintenance-free deck is the perfect spot for relaxing and entertaining, while the beautifully landscaped yard, filled with mature trees and shrubs, provides a serene backdrop. A special perk of this home is the semi-private lake access through a residents-only gate, leading to a shared dock just moments from your door. This exceptional home is not just a place to live—it's a lifestyle waiting to be discovered. Don't miss the chance to experience the beauty and elegance of this Mahogany Estates. The location is prime in so many ways, close to shopping, restaurants, Stoney Tr, South Health Campus and the YMCA!
| COMMUNITY | Mahogany |
| PROPERTY TYPE | Detached |
| BUILDING TYPE | House |
| STYLE | 2 Storey |
| YEAR BUILT | 2014 |
| SQUARE FOOTAGE | 2,855 |
| BEDROOMS | 5 |
| BATHROOMS | 4.00 |
| BASEMENT | Finished, Full |
| AMENITIES | |
| APPLIANCES | Built-In Oven, Central Air Conditioner, Dishwasher, Gas Cooktop, Range Hood, Refrigerator, Washer/Dryer, Window Coverings |
| COOLING | Central Air |
| FIREPLACE | Gas, Living Room |
| FLOORING | Carpet, Ceramic Tile, Laminate |
| HEATING | Forced Air, Natural Gas |
| LAUNDRY | Laundry Room, Multiple Locations, Upper Level |
| LOT FEATURES | Back Yard, Close to Clubhouse, Corner Lot |
| PARKING | Double Garage Attached |
| RESTRICTIONS | Restrictive Covenant, Utility Right Of Way |
| ROOF | Asphalt Shingle |
| TITLE | Fee Simple |
| BROKER | eXp Realty |
| ROOMS | DIMENSIONS (m) | LEVEL |
|---|---|---|
| Game Room | 12`10" x 15`7" | Basement |
| Family Room | 13`10" x 15`8" | Basement |
| Bedroom | 10`6" x 14`1" | Basement |
| Kitchenette | 7`8" x 13`9" | Basement |
| 3pc Bathroom | 0`0" x 0`0" | Basement |
| 2pc Bathroom | 0`0" x 0`0" | Main |
| Living Room | 14`5" x 17`0" | Main |
| Kitchen | 12`7" x 12`9" | Main |
| Dining Room | 12`5" x 14`0" | Main |
| Den | 10`0" x 14`6" | Main |
| Mud Room | 5`0" x 7`0" | Main |
| Bedroom - Primary | 13`0" x 17`0" | Upper |
| Bedroom | 10`3" x 14`0" | Upper |
| Bedroom | 10`4" x 14`0" | Upper |
| Bedroom | 8`3" x 8`8" | Upper |
| Laundry | 6`5" x 9`7" | Upper |
| Bonus Room | 13`0" x 18`6" | Upper |
| 4pc Bathroom | 0`0" x 0`0" | Upper |
| 5pc Ensuite bath | 0`0" x 0`0" | Upper |

