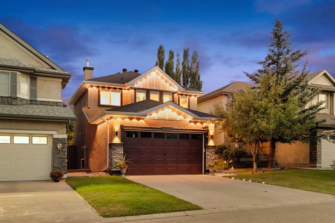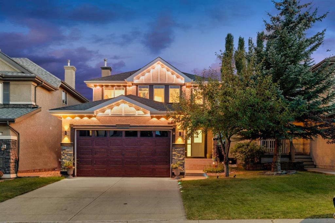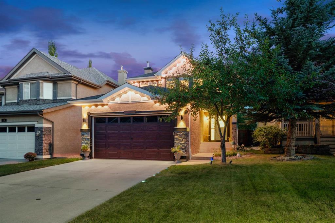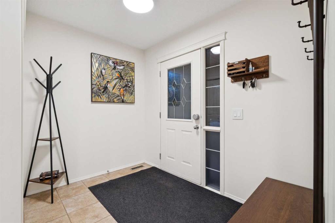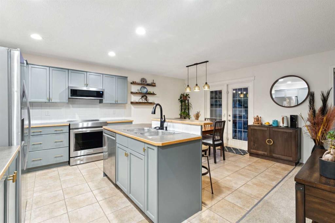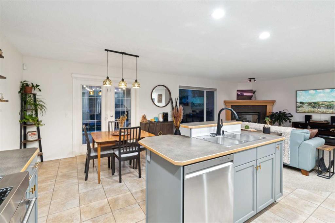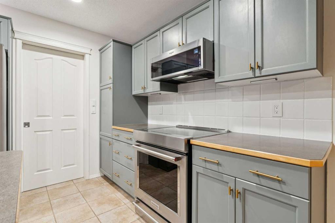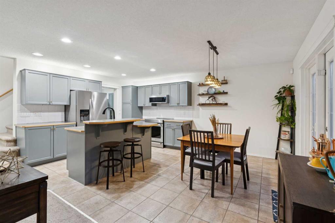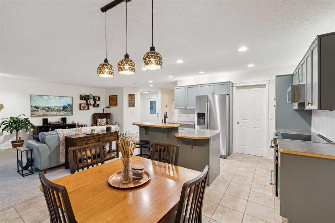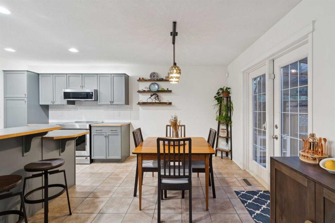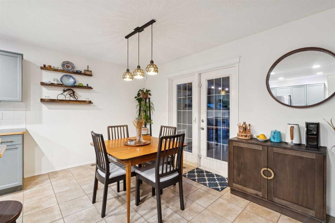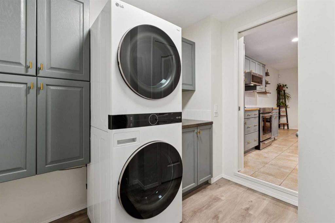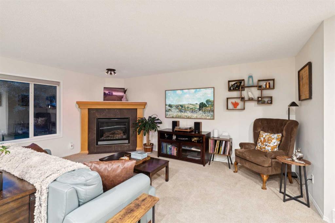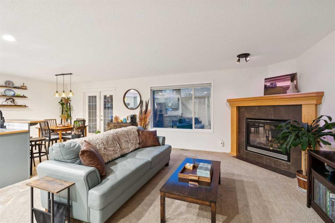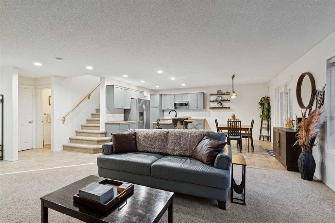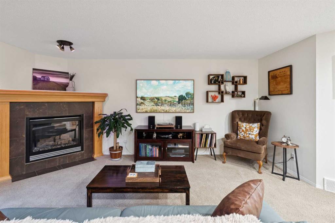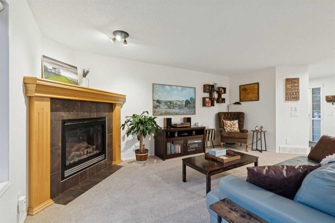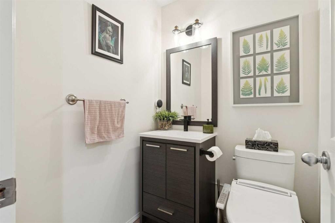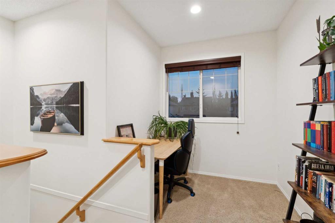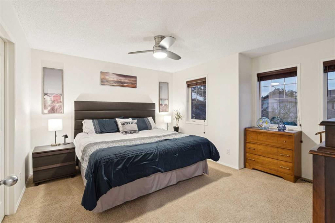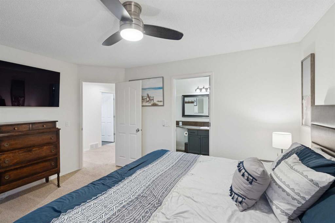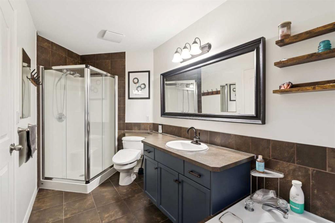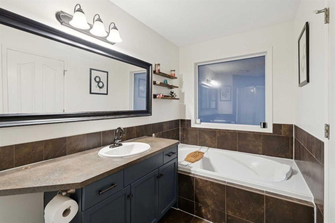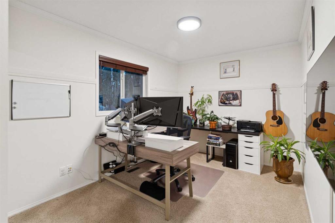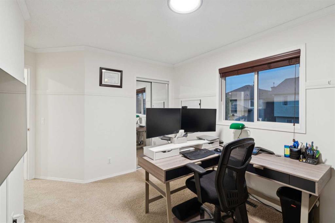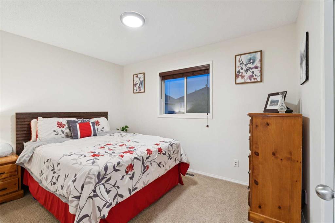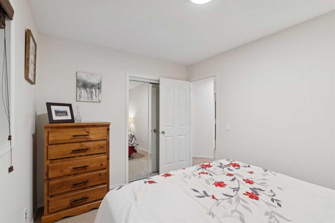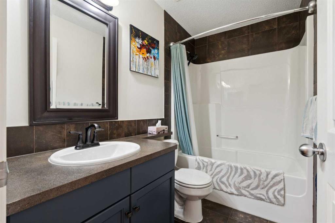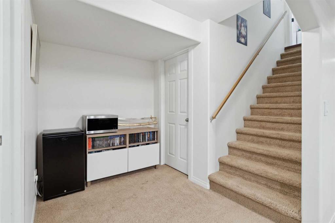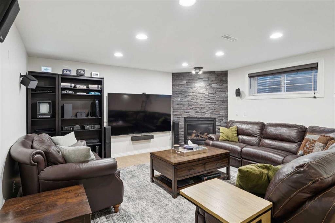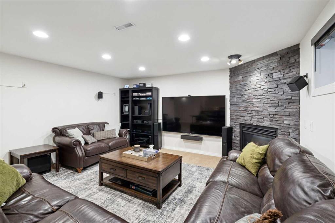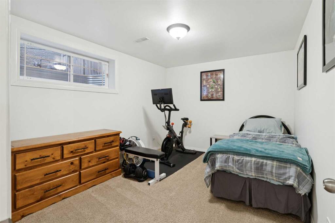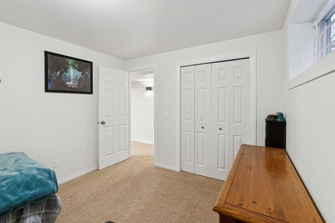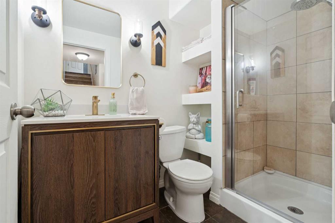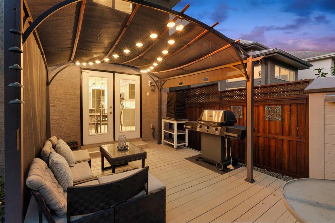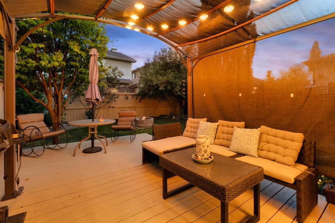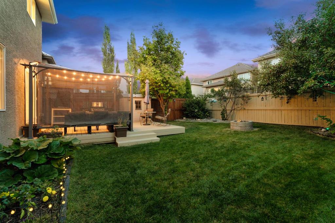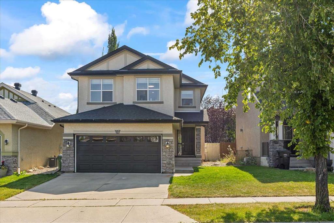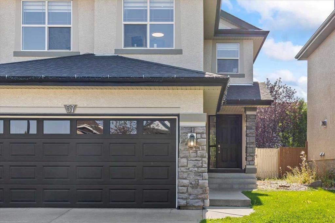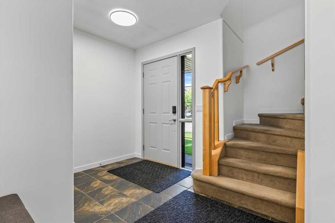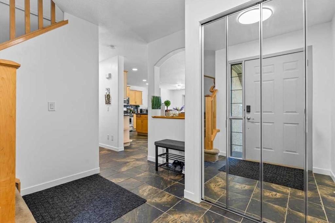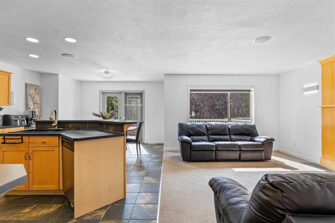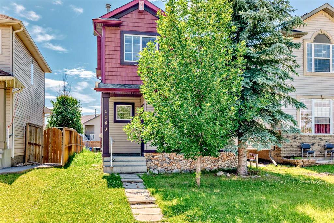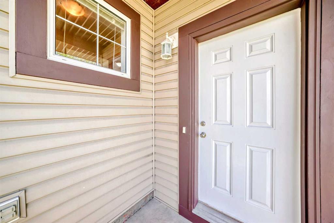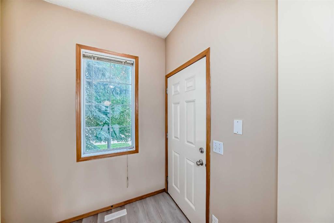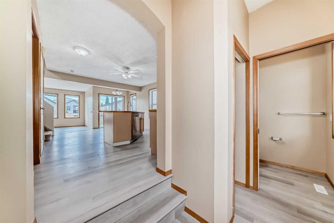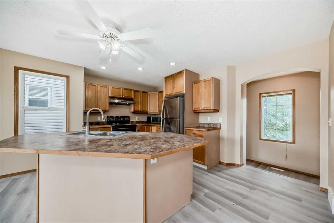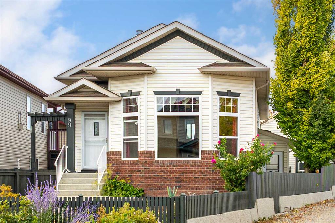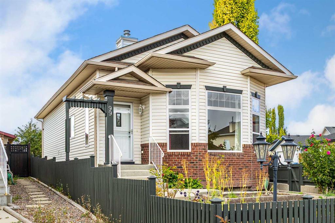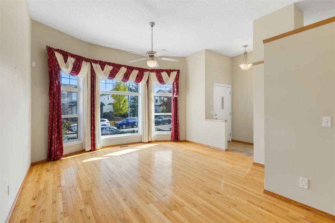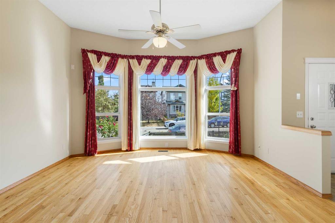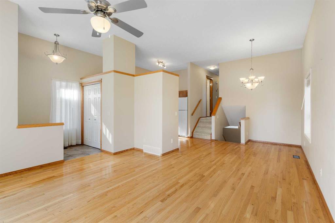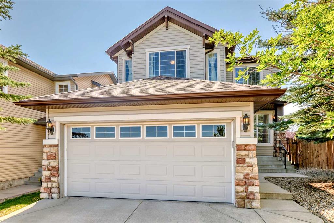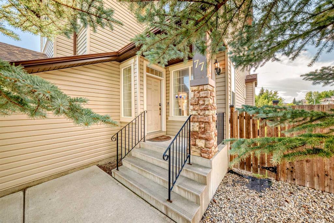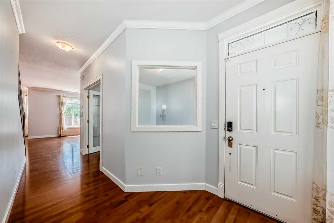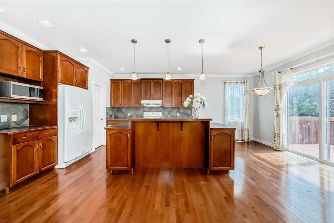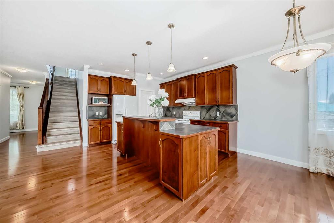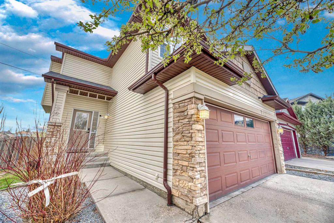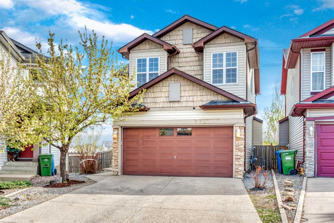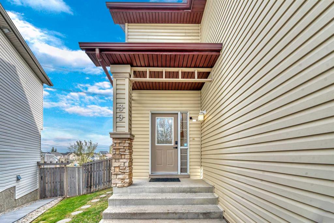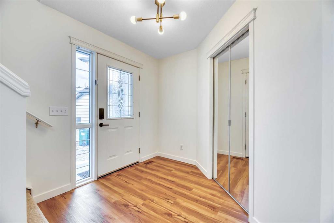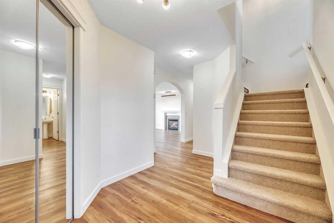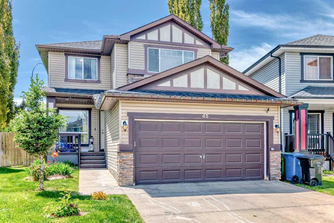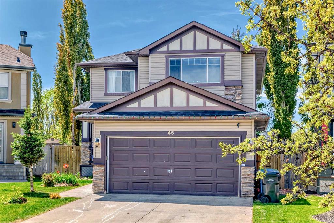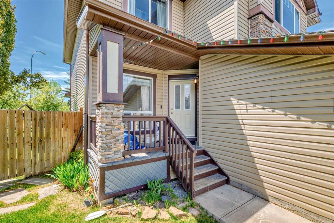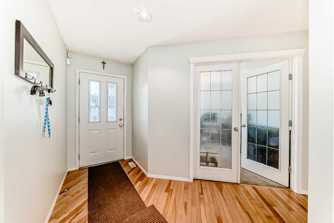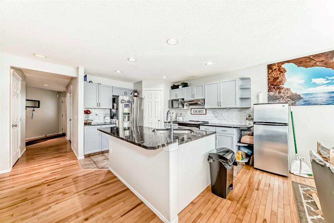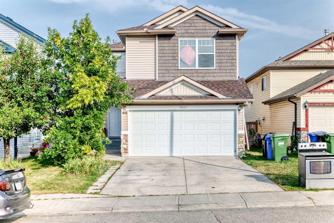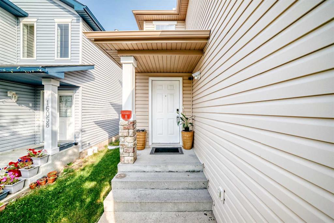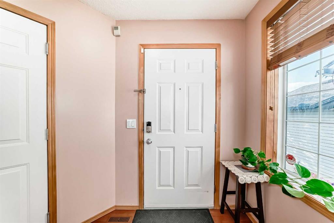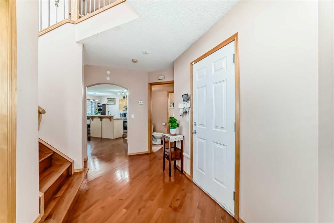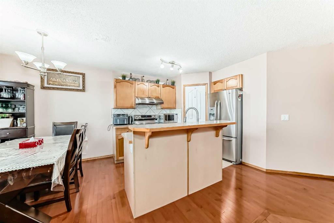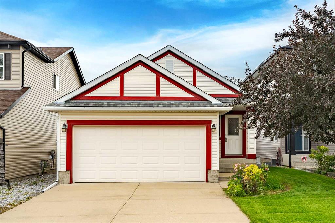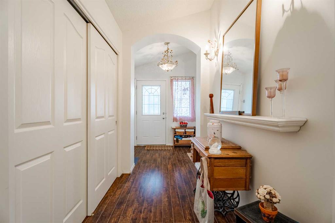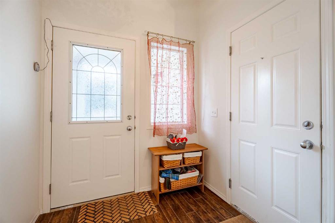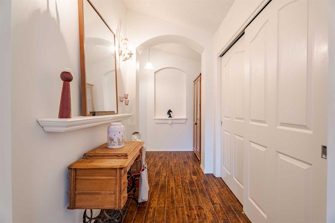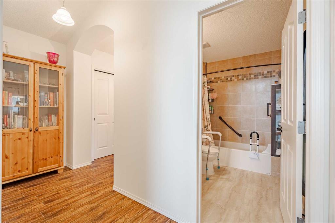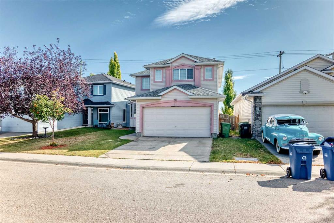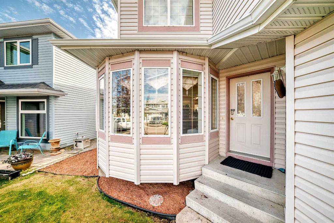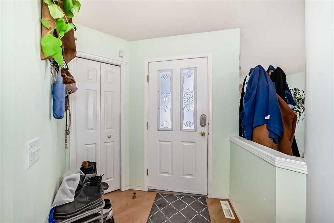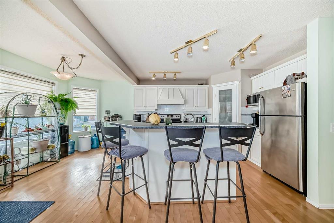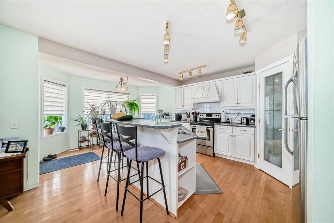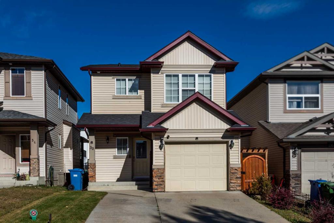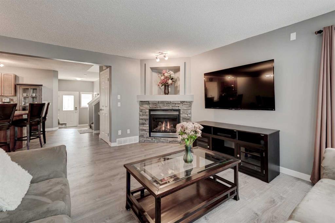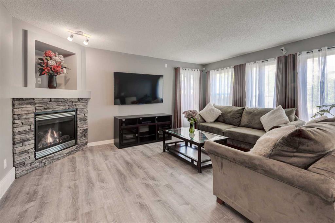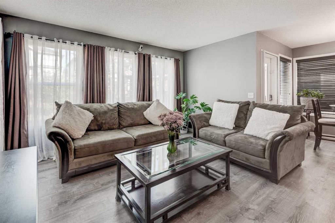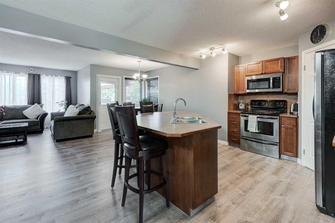251 Everwillow Close SW
Calgary T2Y 4G4
MLS® Number: A2258587
$ 624,900
4
BEDROOMS
3 + 1
BATHROOMS
2002
YEAR BUILT
OPEN HOUSE Sat Oct 4, 1-3pm | Welcome to Evergreen, one of Calgary’s most desirable southwest communities. This beautifully maintained two-storey home sits on a quiet, family-friendly street just steps to parks, playgrounds, and pathways, with Fish Creek Park only a short drive away. Shopping, dining, and everyday amenities are nearby, and quick access to Stoney Trail makes commuting easy. With more than 2,200 sq. ft. of developed living space, this home offers everything a growing family needs. The main floor features an updated kitchen with modern finishes, a spacious dining nook, and a welcoming living room with a gas fireplace. Upstairs, the large primary suite includes a walk-in closet and private ensuite with a soaker tub and separate shower, along with two additional bedrooms and another full bath. The professionally finished basement adds even more living space with a large recreation room, a second gas fireplace, a fourth bedroom, and a stylish three-piece bath, making it perfect for teens, guests, or movie nights. The south-facing backyard is fully fenced and includes a sunny deck with a BBQ gas line, while the tall garage offers excellent storage. Recent updates to the kitchen, entry, laundry room, and powder room, along with a newer roof and central air conditioning, make this home truly move-in ready. And with 16 solar panels generating net-positive energy each year even with A/C, buyers will enjoy lower utility costs and long-term value. This Evergreen property blends comfort, lifestyle, and efficiency in one of Calgary’s most sought-after communities. Move in before winter and start your next chapter today.
| COMMUNITY | Evergreen |
| PROPERTY TYPE | Detached |
| BUILDING TYPE | House |
| STYLE | 2 Storey |
| YEAR BUILT | 2002 |
| SQUARE FOOTAGE | 1,590 |
| BEDROOMS | 4 |
| BATHROOMS | 4.00 |
| BASEMENT | Finished, Full |
| AMENITIES | |
| APPLIANCES | Microwave, Refrigerator, Stove(s), Washer/Dryer, Window Coverings |
| COOLING | Central Air |
| FIREPLACE | Gas |
| FLOORING | Carpet, Tile |
| HEATING | Forced Air, Natural Gas |
| LAUNDRY | Main Level |
| LOT FEATURES | Back Yard, Lawn, Level |
| PARKING | Double Garage Attached |
| RESTRICTIONS | Restrictive Covenant, Utility Right Of Way |
| ROOF | Asphalt Shingle |
| TITLE | Fee Simple |
| BROKER | Real Broker |
| ROOMS | DIMENSIONS (m) | LEVEL |
|---|---|---|
| 3pc Bathroom | 4`11" x 8`0" | Basement |
| Bedroom | 10`0" x 12`11" | Basement |
| Game Room | 18`11" x 17`3" | Basement |
| Furnace/Utility Room | 13`10" x 10`2" | Basement |
| 2pc Bathroom | 5`0" x 4`10" | Main |
| Dining Room | 12`1" x 7`7" | Main |
| Foyer | 8`10" x 6`3" | Main |
| Kitchen | 12`1" x 10`0" | Main |
| Laundry | 6`4" x 8`8" | Main |
| Living Room | 14`11" x 17`5" | Main |
| 4pc Bathroom | 8`3" x 4`11" | Upper |
| 4pc Ensuite bath | 13`7" x 5`11" | Upper |
| Bedroom | 14`9" x 11`3" | Upper |
| Bedroom | 12`0" x 8`11" | Upper |
| Office | 6`11" x 8`10" | Upper |
| Bedroom - Primary | 13`11" x 13`4" | Upper |

