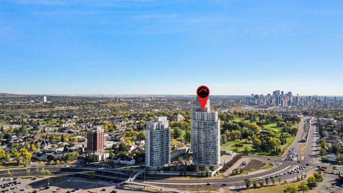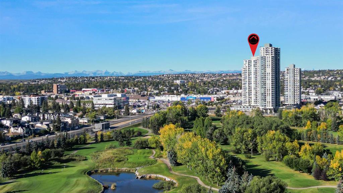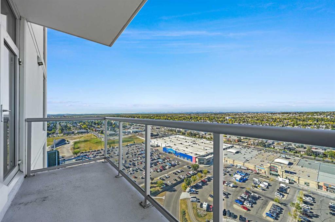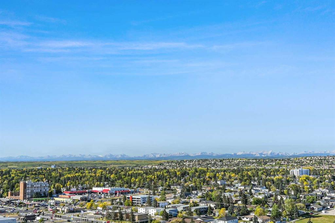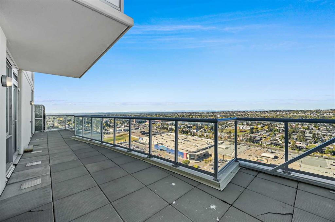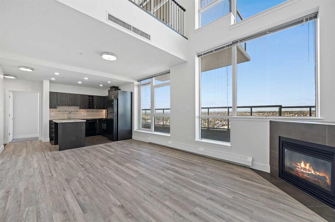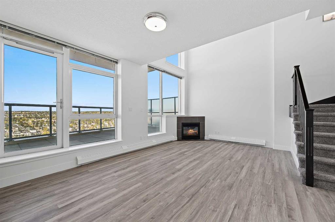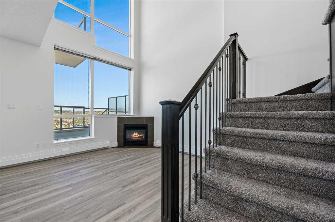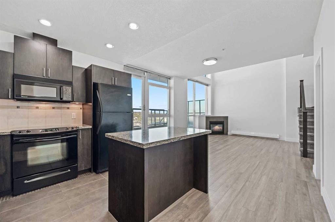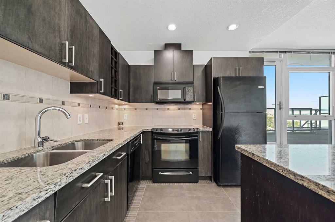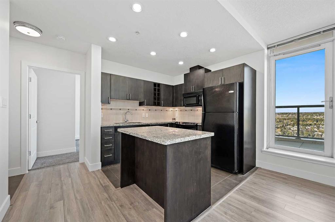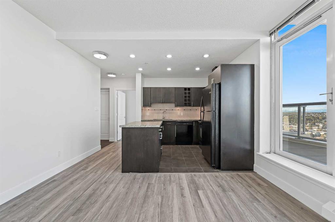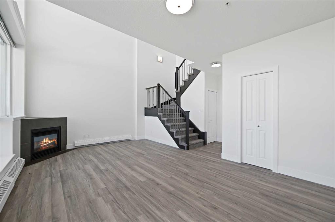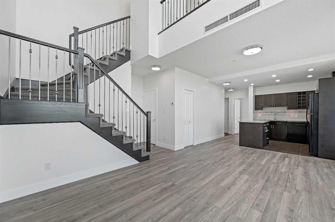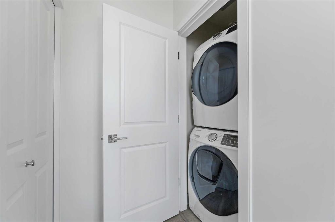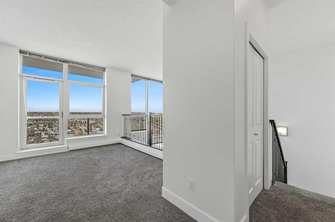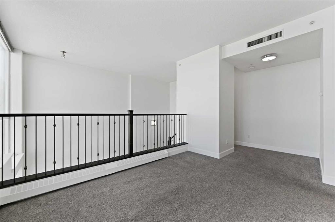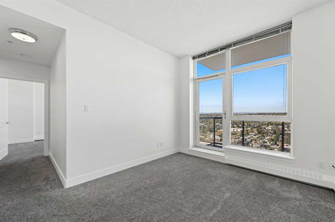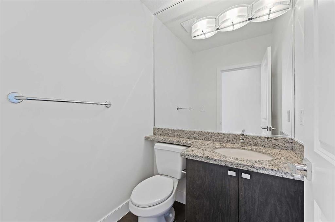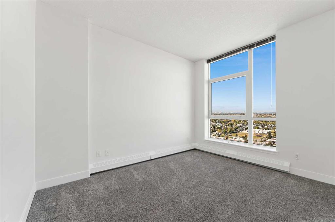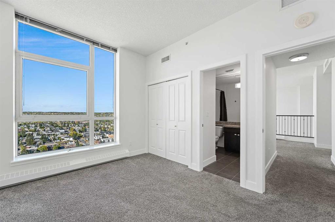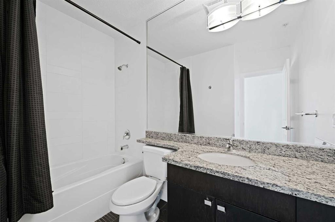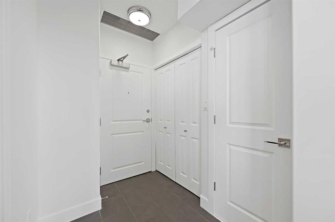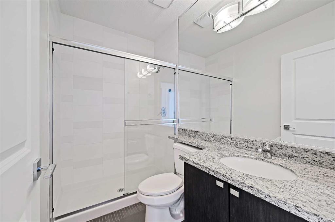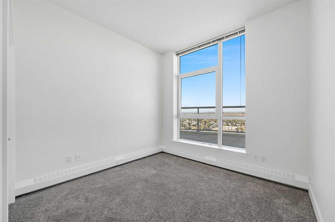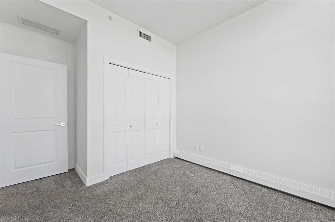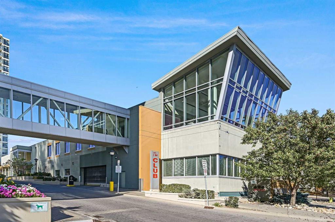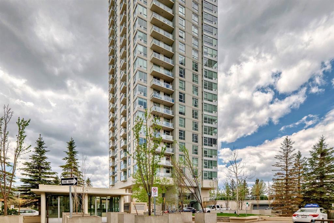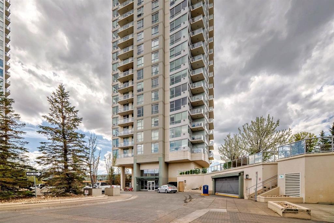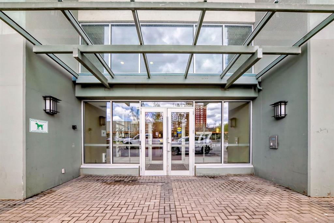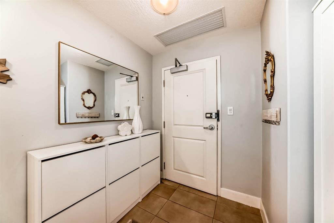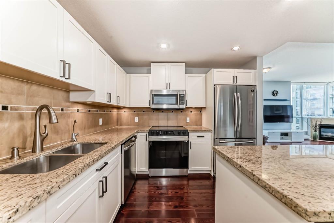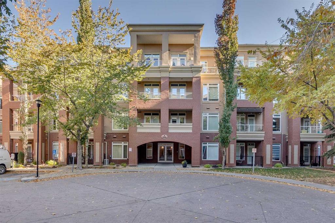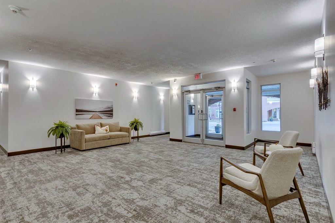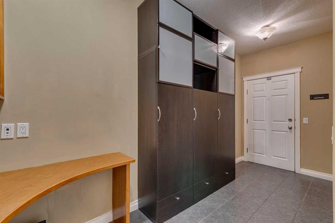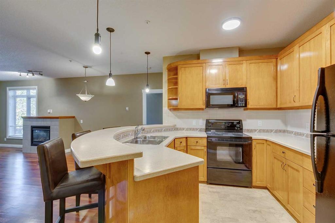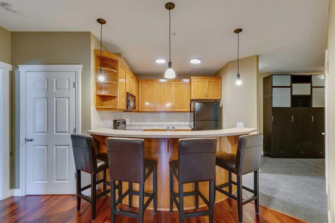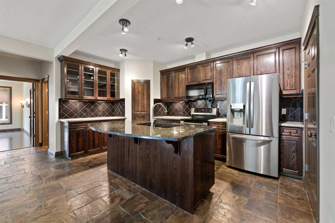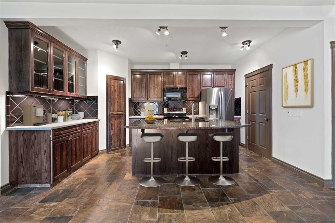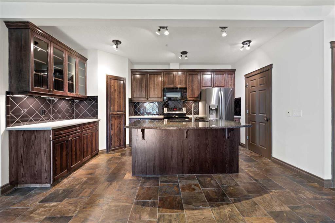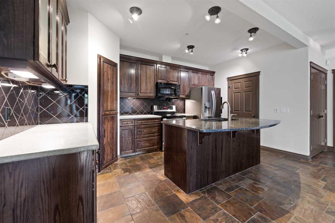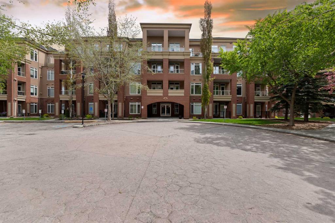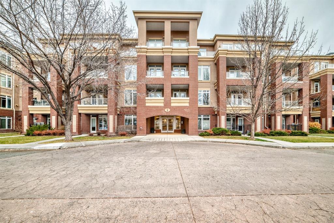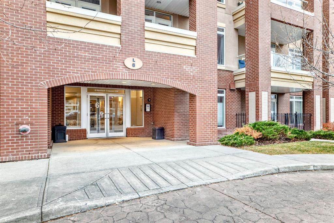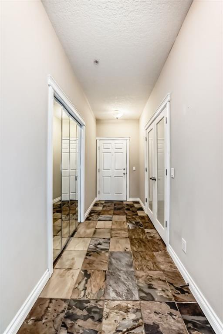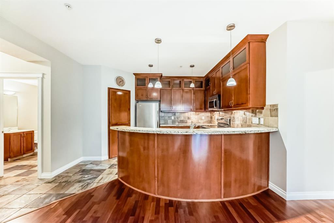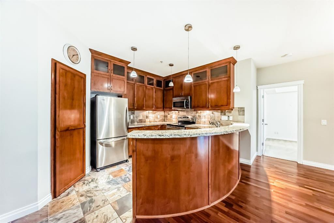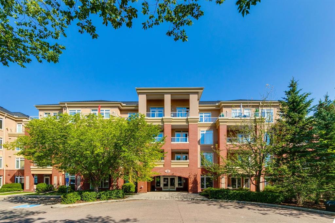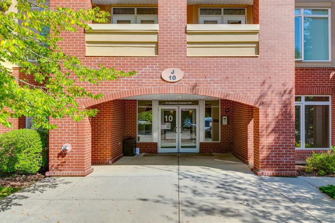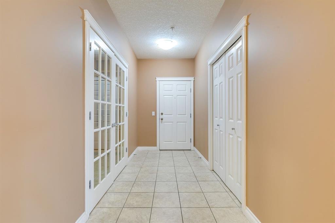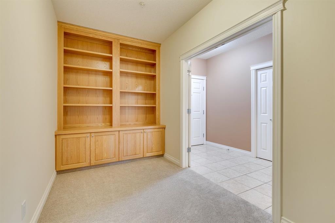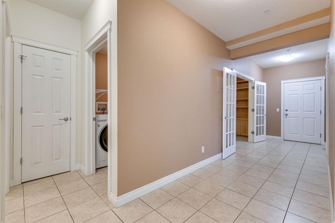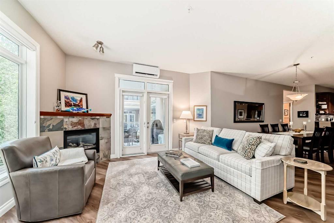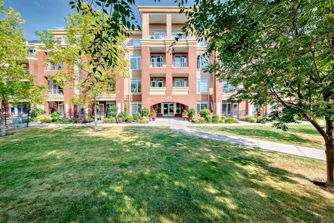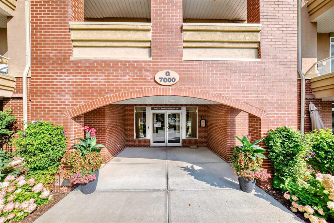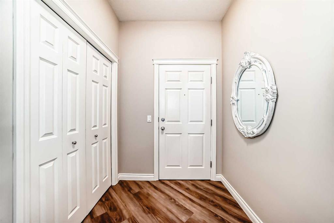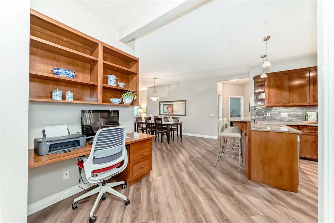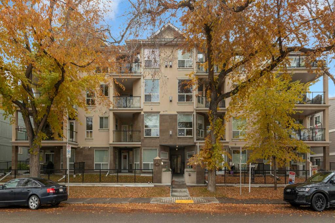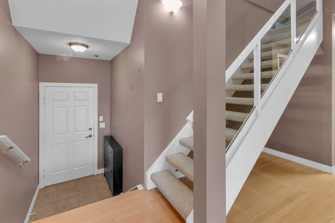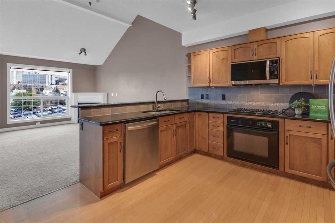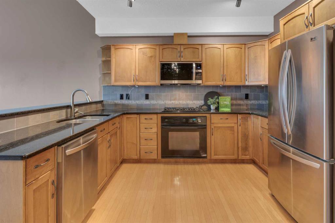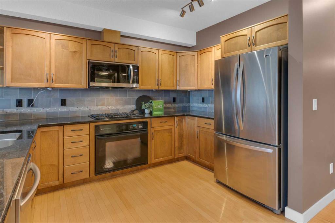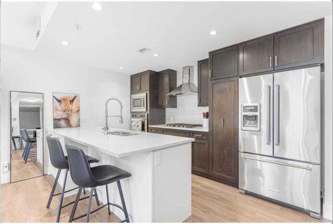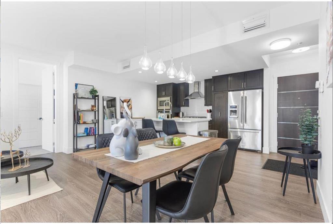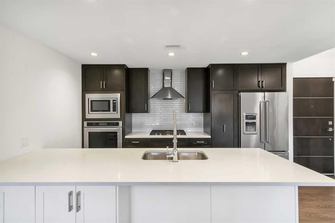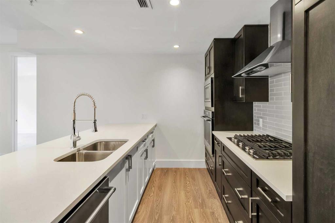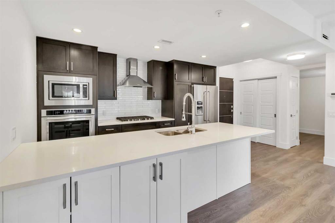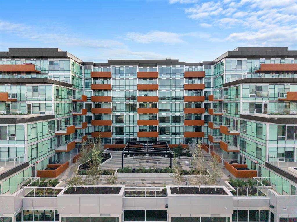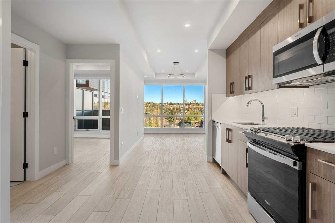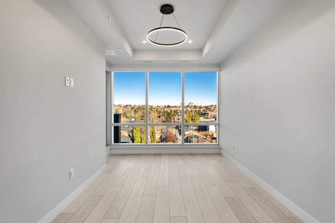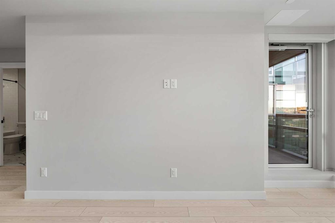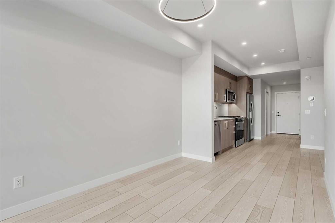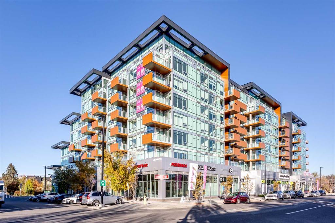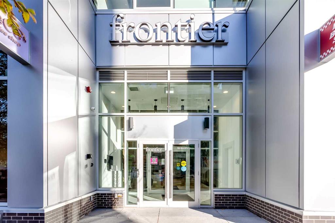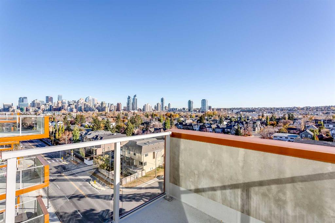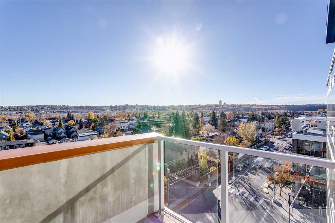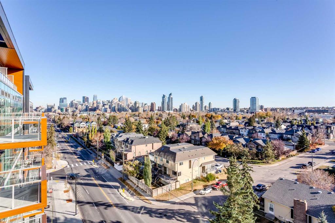2404, 77 Spruce Place SW
Calgary T3C 3X6
MLS® Number: A2260065
$ 509,000
2
BEDROOMS
2 + 1
BATHROOMS
1,232
SQUARE FEET
2008
YEAR BUILT
This stylish loft-inspired sub-penthouse rises high above the city on the 24th and 25th floors, offering two bedrooms, 2.5 bathrooms, and a dramatic airy loft with sleek glass railings overlooking the main level. Floor-to-ceiling windows frame sunny western views of the majestic Canadian Rockies, while an oversized balcony creates the perfect outdoor retreat—ideal for a full patio set or lounge seating to soak in Calgary’s spectacular sunsets. Inside, the open-concept design pairs warmth and sophistication. The maple kitchen features granite countertops and a breakfast island, opening seamlessly to the living and dining spaces below the soaring loft. Plush carpeting, imported tile, designer laminate hardwood, and a striking open staircase give this home a unique personality and modern edge. This sub-penthouse also includes two titled underground parking stalls, a storage locker, and in-suite laundry—making everyday life both stylish and convenient. At Encore, the lifestyle is second to none. Enjoy an indoor heated pool, a fully equipped fitness centre with sunrise views over downtown, and a vibrant social lounge designed for entertaining. All of this is perfectly located just steps from shops, services, and the LRT for a quick commute downtown. This is your chance to claim a rare loft-style sub-penthouse with character, convenience, and breathtaking views—the high point of Calgary livi.ng
| COMMUNITY | Spruce Cliff |
| PROPERTY TYPE | Apartment |
| BUILDING TYPE | High Rise (5+ stories) |
| STYLE | Multi Level Unit |
| YEAR BUILT | 2008 |
| SQUARE FOOTAGE | 1,232 |
| BEDROOMS | 2 |
| BATHROOMS | 3.00 |
| BASEMENT | |
| AMENITIES | |
| APPLIANCES | Dishwasher, Dryer, Electric Stove, Microwave Hood Fan, Refrigerator, Washer, Window Coverings |
| COOLING | Central Air |
| FIREPLACE | Gas, Living Room |
| FLOORING | Carpet, Laminate, Tile |
| HEATING | Baseboard |
| LAUNDRY | In Unit |
| LOT FEATURES | |
| PARKING | Stall, Titled, Underground |
| RESTRICTIONS | Pet Restrictions or Board approval Required |
| ROOF | |
| TITLE | Fee Simple |
| BROKER | Century 21 Bamber Realty LTD. |
| ROOMS | DIMENSIONS (m) | LEVEL |
|---|---|---|
| Living Room | 12`1" x 11`6" | Main |
| Kitchen | 9`2" x 9`0" | Main |
| Dining Room | 12`5" x 7`5" | Main |
| Bedroom | 9`11" x 9`6" | Main |
| Foyer | 6`11" x 5`0" | Main |
| Laundry | 3`0" x 2`11" | Main |
| 3pc Bathroom | 7`11" x 4`10" | Main |
| Balcony | 29`5" x 8`0" | Main |
| Balcony | 13`0" x 8`0" | Main |
| Loft | 12`1" x 10`2" | Upper |
| Balcony | 12`11" x 4`5" | Upper |
| Bedroom - Primary | 12`4" x 9`9" | Upper |
| 4pc Ensuite bath | 8`9" x 4`11" | Upper |
| Entrance | 7`1" x 4`6" | Upper |
| 2pc Bathroom | 4`11" x 4`11" | Upper |

