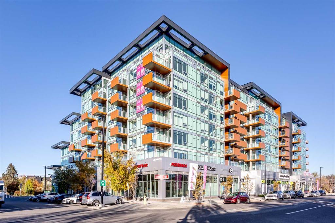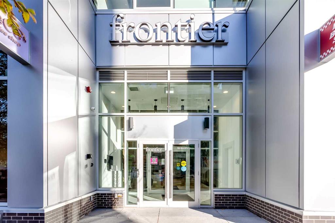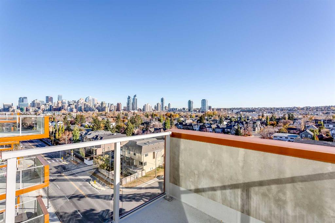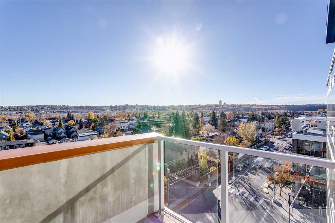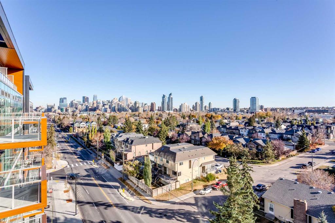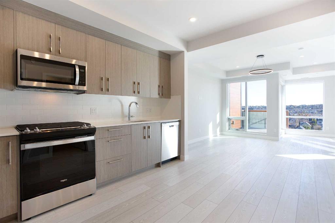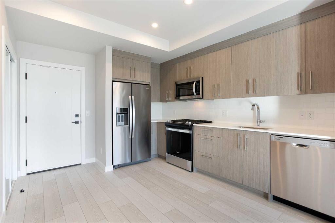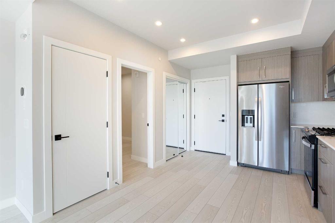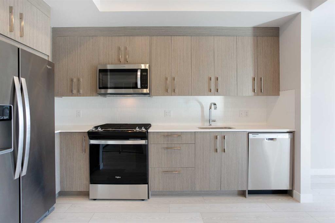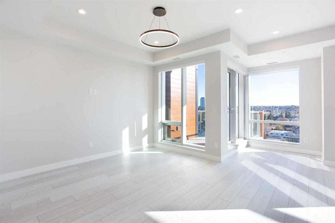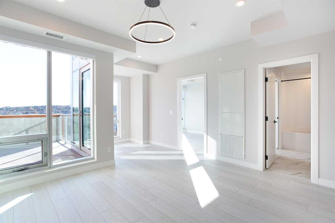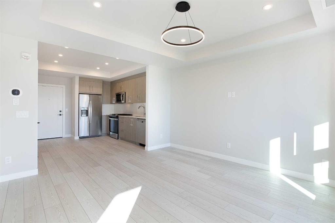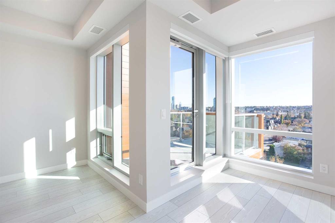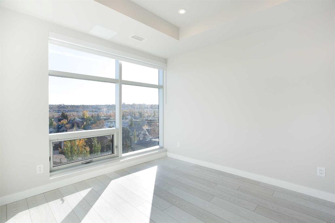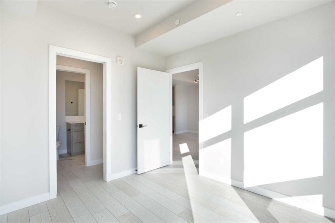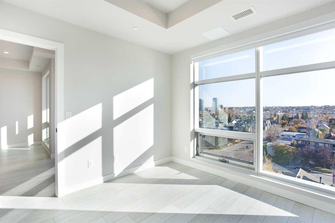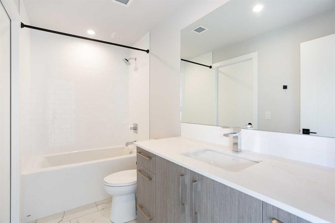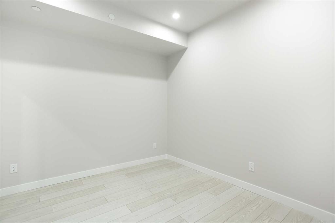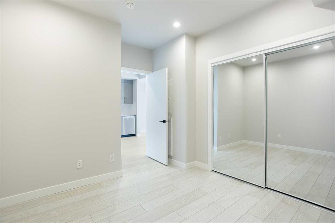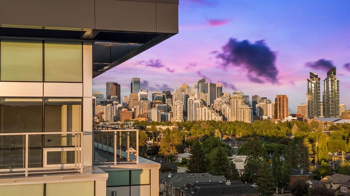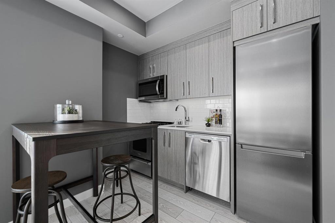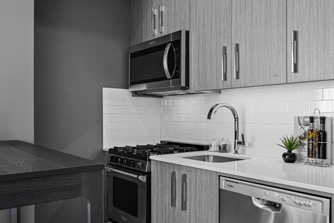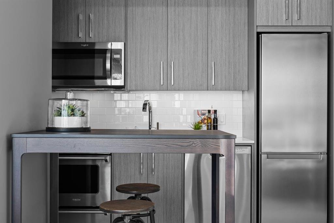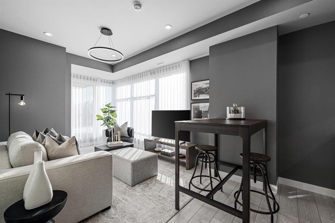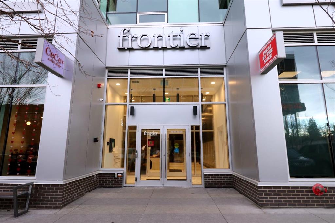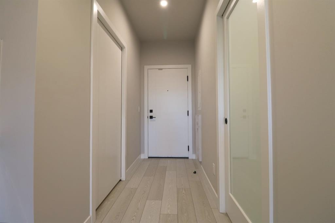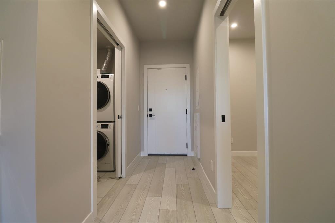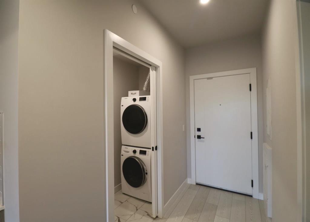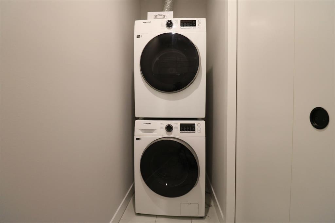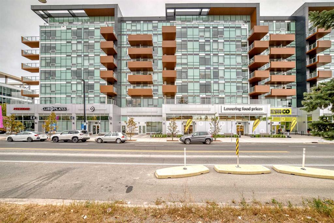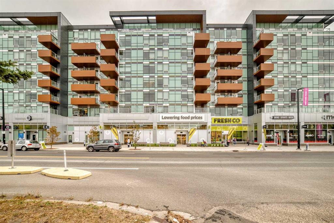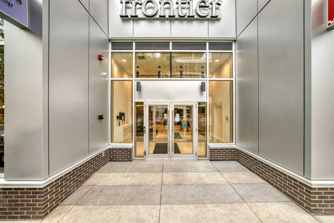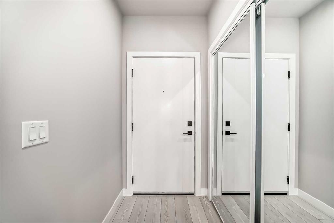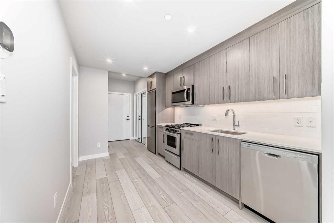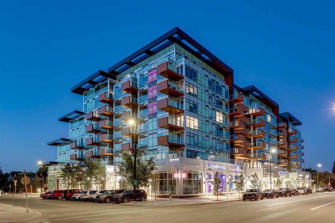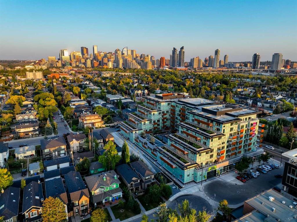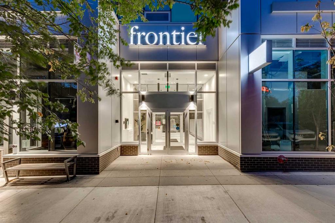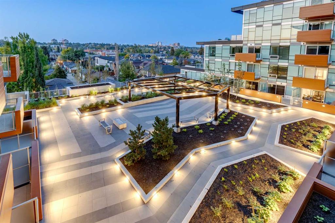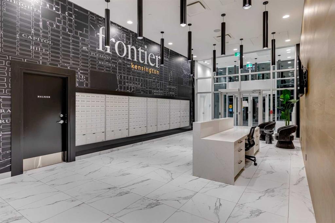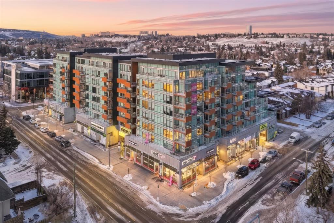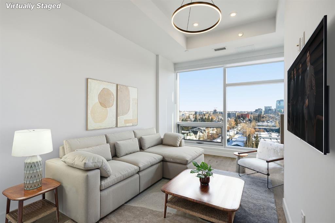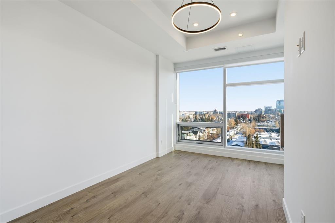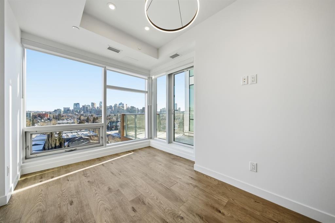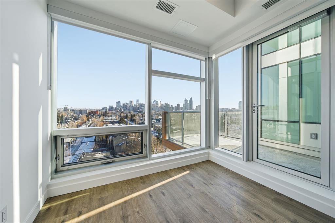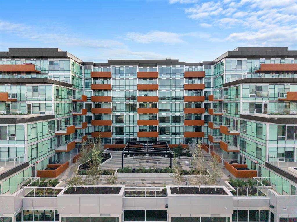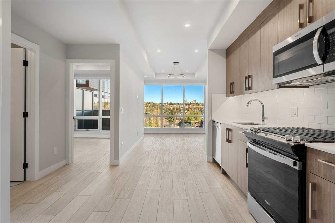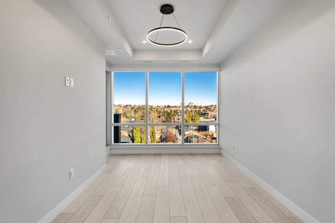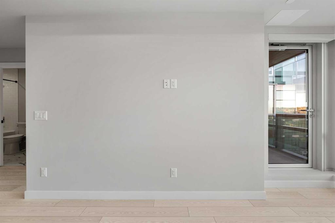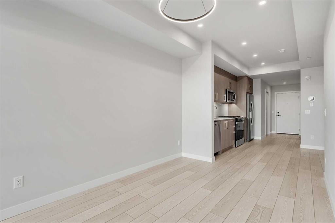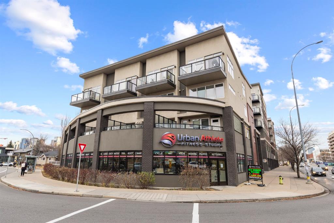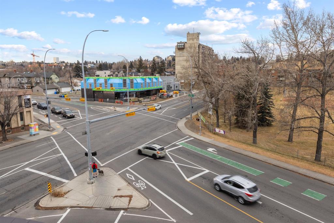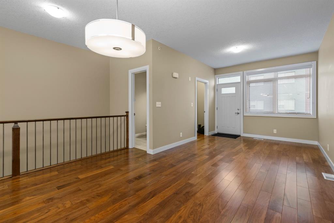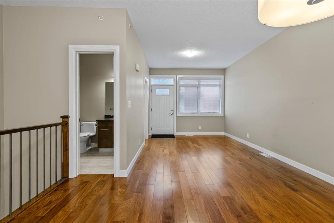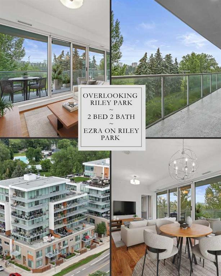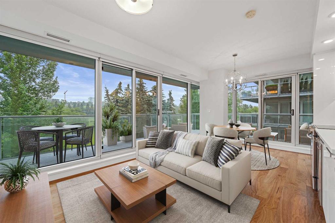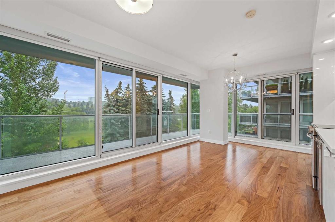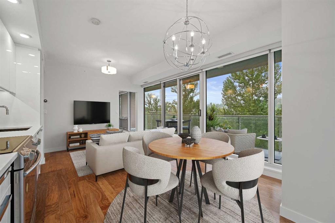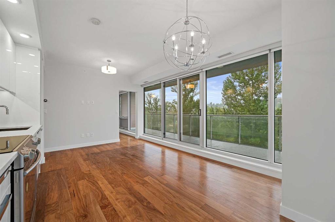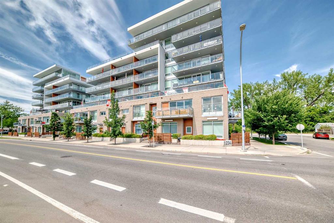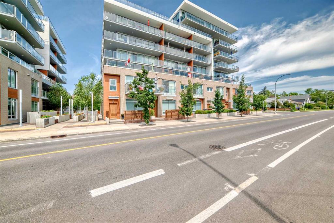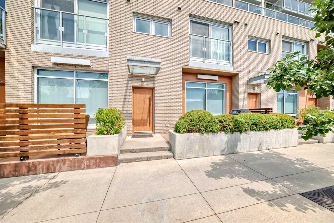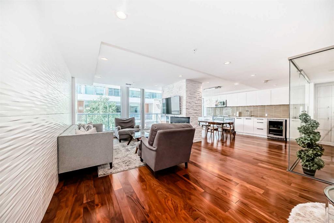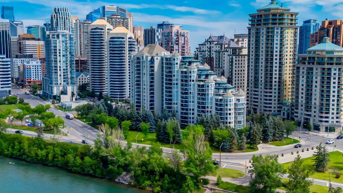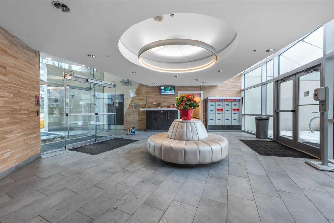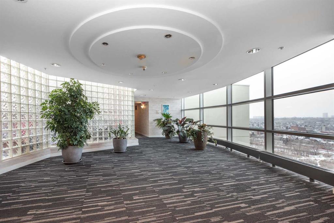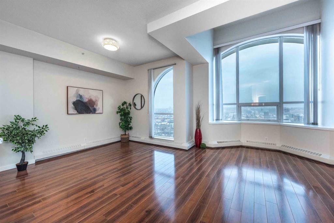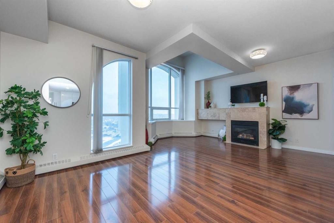714, 110 18A Street NW
Calgary T2N 5G5
MLS® Number: A2265324
$ 574,900
2
BEDROOMS
1 + 0
BATHROOMS
707
SQUARE FEET
2025
YEAR BUILT
Experience the perfect blend of modern design located just minutes from biking downtown to work, Truman’s newest boutique concrete residence, ideally situated in the heart of Kensington, a central gem community in Calgary. Just steps from your door, you’ll find Kensington’s lively cafés, boutique shops, and top-rated restaurants, with the Bow River pathways. This brand-new 7th-floor unit offers 2 bedrooms and 1 bathroom in a spacious, well-designed layout with a South facing balcony, catching each sunset. The open-concept living area flows seamlessly into a chef-inspired kitchen, featuring sleek quartz countertops and stainless steel appliances. Both bedrooms provide versatile living options, whether you need a home office, guest suite, or a shared space. The elegant four-piece bathroom is finished with high-end fixtures and thoughtful touches throughout. Enjoy your own private covered balcony with scenic views and a gas hookup for easy outdoor grilling. The unit also includes a titled underground parking stall along with a secure storage area, dedicated workplace station area and gym and secure underground bike storage.
| COMMUNITY | West Hillhurst |
| PROPERTY TYPE | Apartment |
| BUILDING TYPE | High Rise (5+ stories) |
| STYLE | Single Level Unit |
| YEAR BUILT | 2025 |
| SQUARE FOOTAGE | 707 |
| BEDROOMS | 2 |
| BATHROOMS | 1.00 |
| BASEMENT | |
| AMENITIES | |
| APPLIANCES | Dishwasher, Microwave Hood Fan, Range, Refrigerator, Washer/Dryer Stacked |
| COOLING | Central Air |
| FIREPLACE | N/A |
| FLOORING | Vinyl Plank |
| HEATING | Fan Coil, Natural Gas |
| LAUNDRY | Main Level |
| LOT FEATURES | |
| PARKING | Parkade, Titled, Underground |
| RESTRICTIONS | Pet Restrictions or Board approval Required |
| ROOF | Flat Torch Membrane |
| TITLE | Fee Simple |
| BROKER | RE/MAX First |
| ROOMS | DIMENSIONS (m) | LEVEL |
|---|---|---|
| Kitchen | 12`9" x 10`8" | Main |
| Dining Room | 13`5" x 12`8" | Main |
| Nook | 6`7" x 6`5" | Main |
| Laundry | 3`4" x 3`0" | Main |
| Balcony | 13`3" x 7`2" | Main |
| Bedroom - Primary | 10`4" x 9`10" | Main |
| Bedroom | 10`0" x 10`0" | Main |
| 4pc Ensuite bath | 10`0" x 4`11" | Main |

