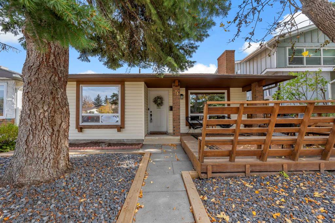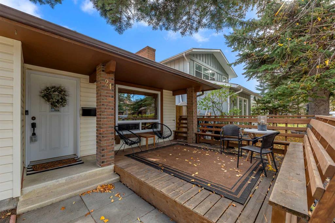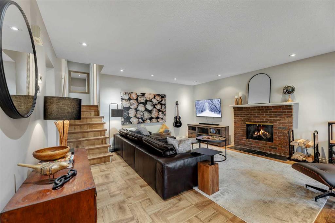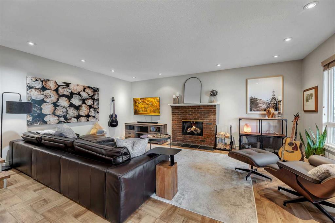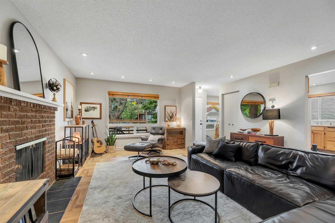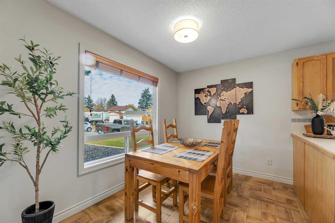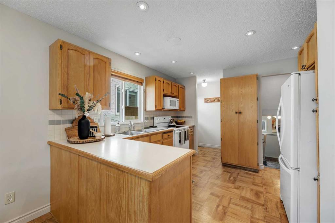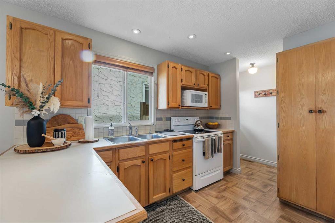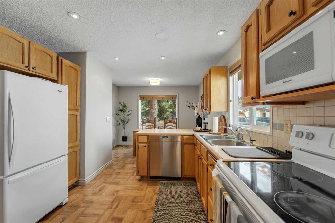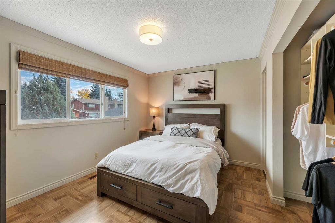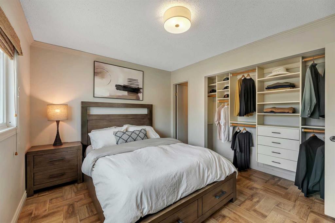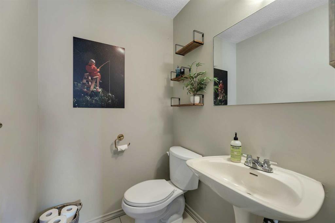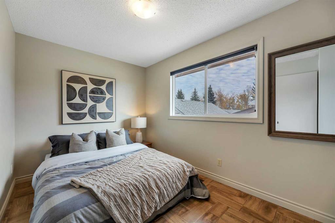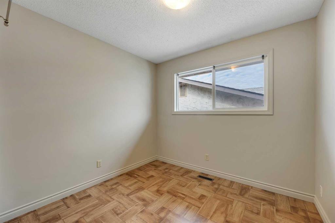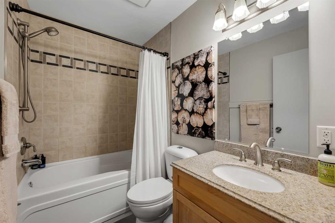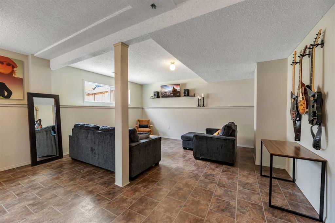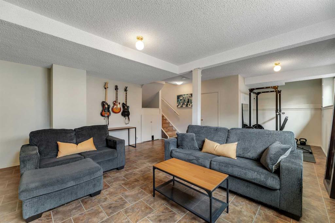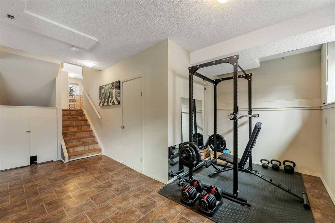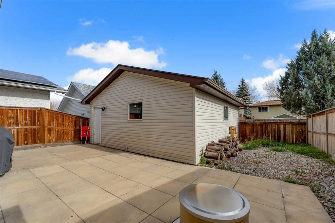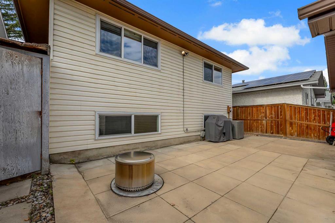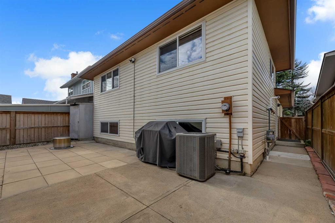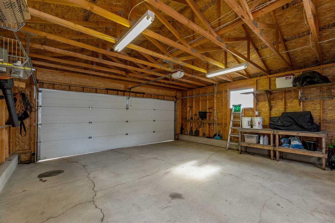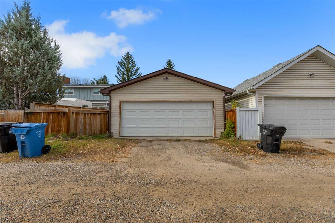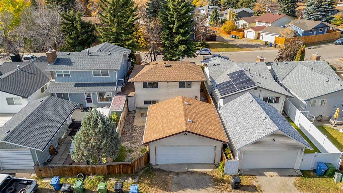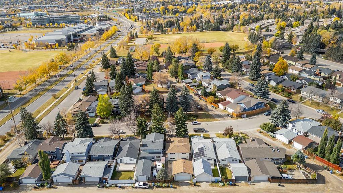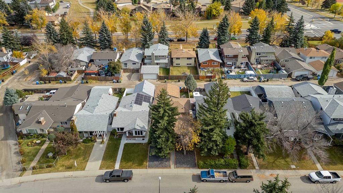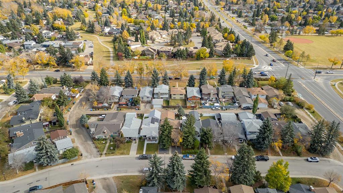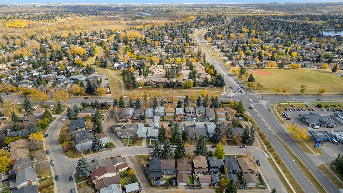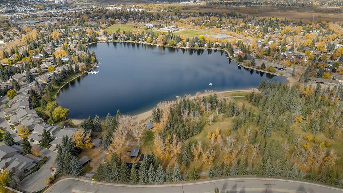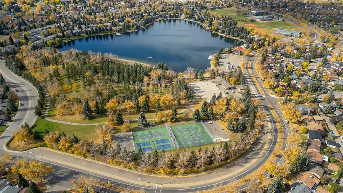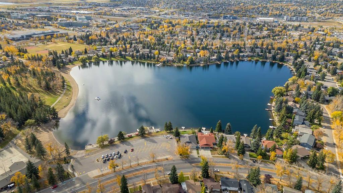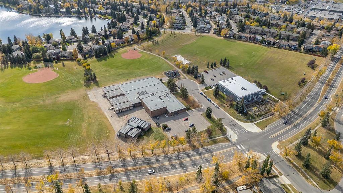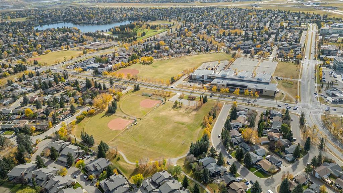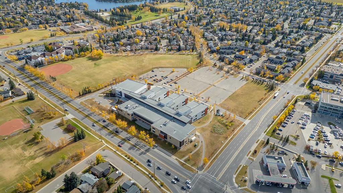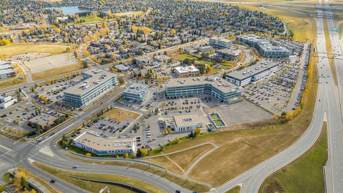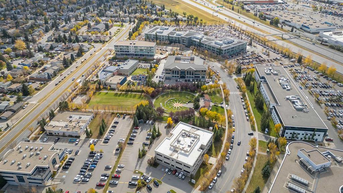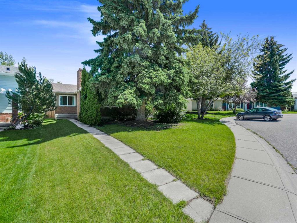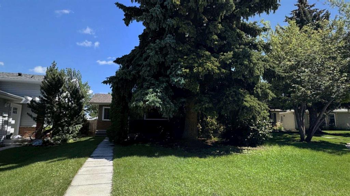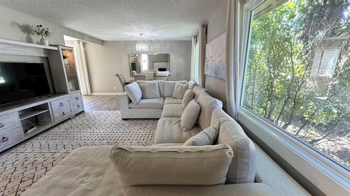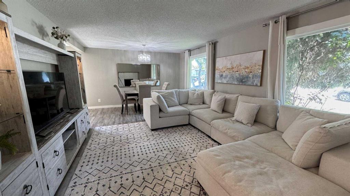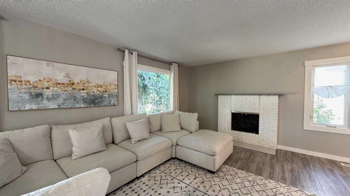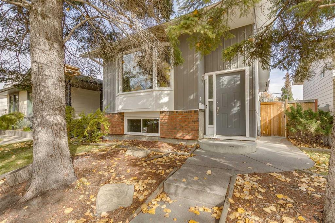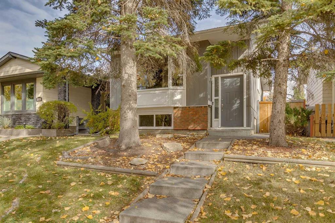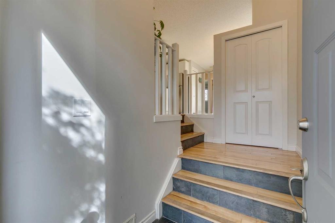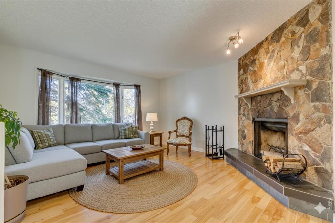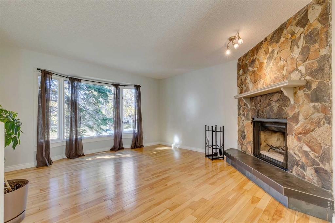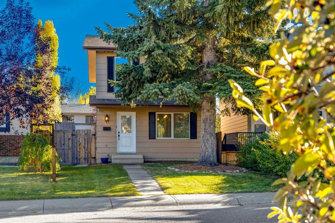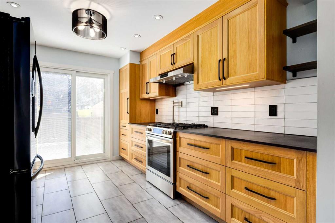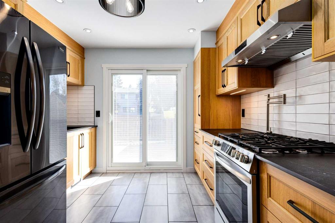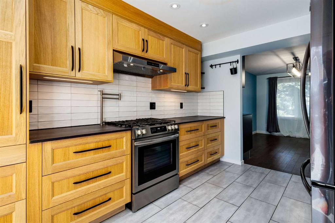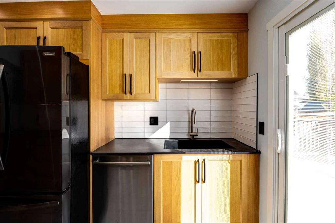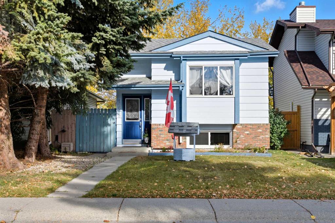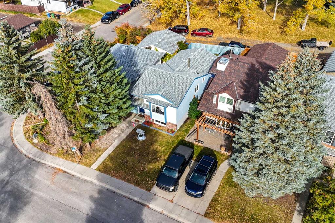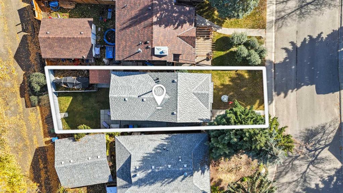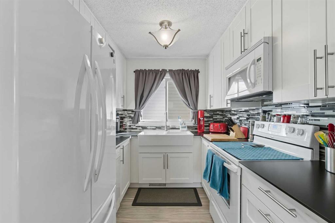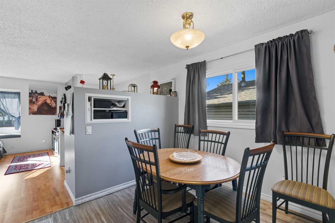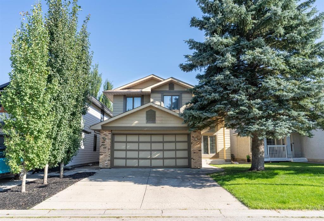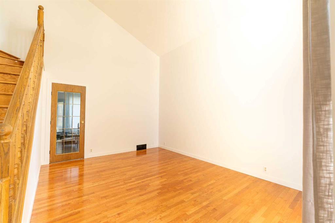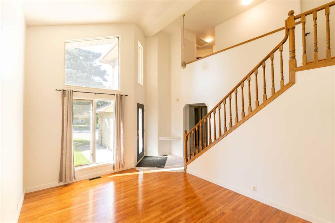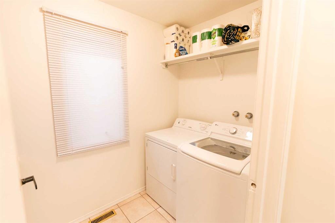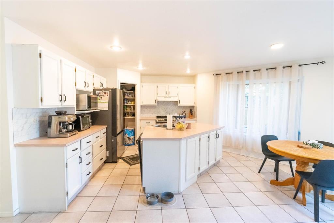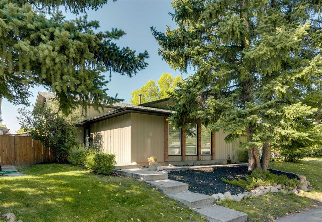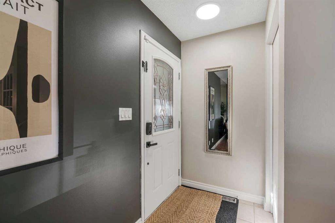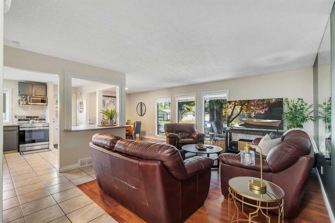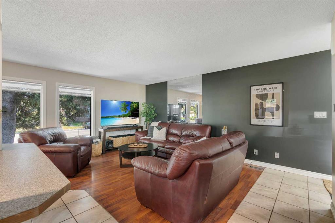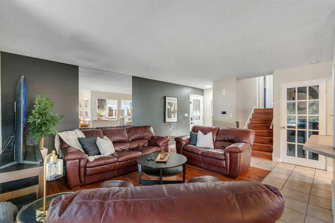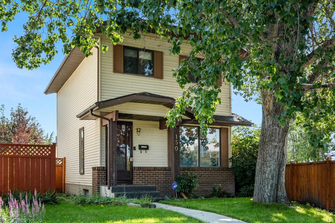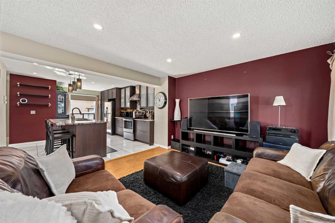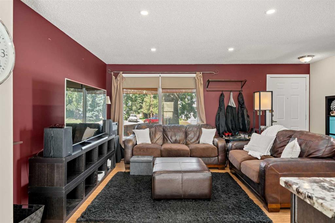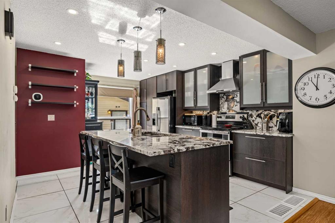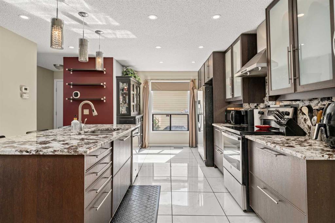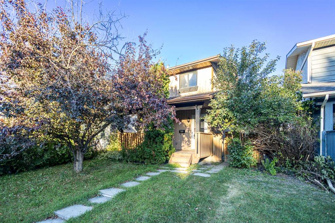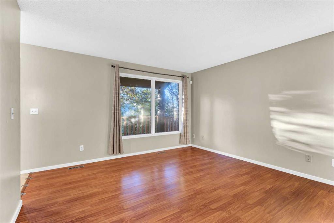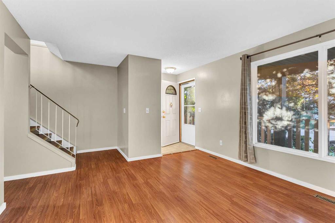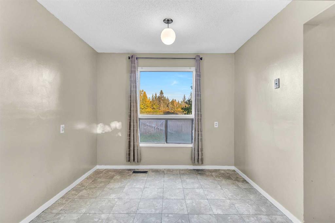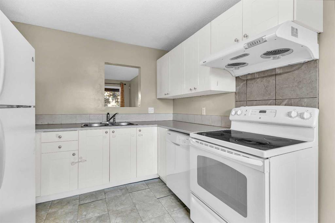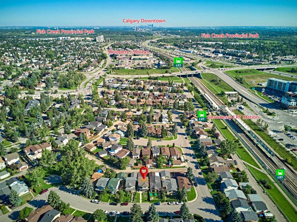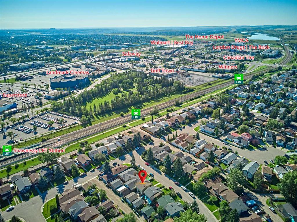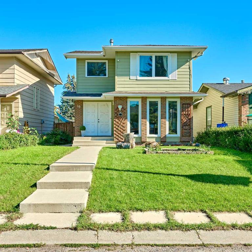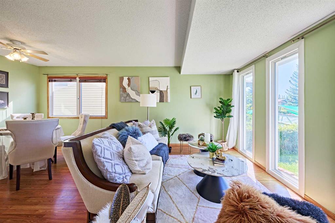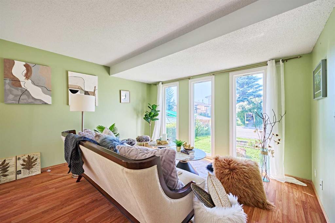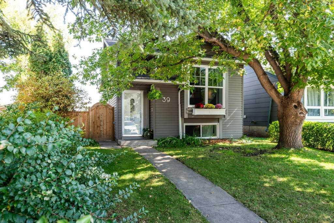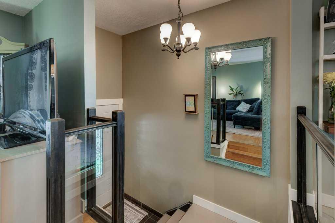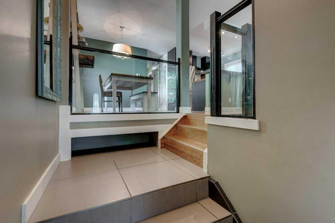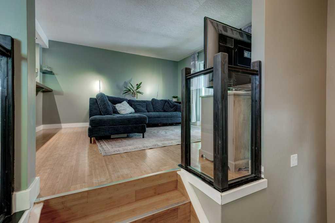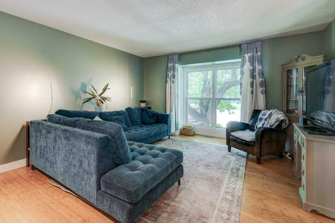24 Midland Place SE
Calgary T2X 1P9
MLS® Number: A2263569
$ 559,900
3
BEDROOMS
1 + 1
BATHROOMS
1980
YEAR BUILT
Nestled on a quiet, tree-lined street in desirable Midnapore, this inviting home blends comfort, function and family-friendly living in one of Calgary’s most established lake communities. Thoughtful updates throughout, central air conditioning and low-maintenance landscaping ensure an easy, relaxed lifestyle year-round. A charming west-facing front deck with built-in seating and plenty of space to unwind beneath the mature trees, creates a peaceful retreat. Inside, the neutral palette and warm finishes set a welcoming tone. The spacious living room invites relaxation in front of the wood-burning fireplace while oversized windows flood the space with natural light and extra pot lights illuminate the evening. An efficient kitchen with timeless oak cabinetry offers clear sightlines into the adjoining dining area, perfect for weeknight dinners or gatherings with friends. The comfortable primary bedroom on the upper level features a custom closet system and convenient 2-piece ensuite, providing a private retreat for busy mornings. Two additional bright bedrooms and a 4-piece bathroom complete this level, offering space for growing families or visiting guests. A generous recreation room in the basement easily adapts to family life, with plenty of room for media, games, workouts and hobbies. The layout allows for multiple zones so everyone can enjoy their own corner of the home, while abundant storage keeps everything organized. Outside, a private, fully fenced backyard is designed for easy enjoyment with a full-width patio ideal for barbecuing and summer evenings under the stars. The oversized double detached garage offers plenty of room for vehicles, bikes and outdoor gear, keeping daily life effortlessly functional. Located within a 9-minute walk to the residents-only Midnapore Lake where families can swim, skate, or kayak through the seasons and just an 8-minute walk to Centennial High School, this home offers exceptional lifestyle convenience. Restaurants, coffee shops and everyday essentials are all within a short stroll, with nearby Shawnessy Shopping District providing even more choices for dining, groceries and entertainment. Easy access to Macleod Trail and the LRT ensures quick commutes while maintaining a quiet, community-oriented feel. A perfect opportunity to enjoy lakeside living with modern comfort, timeless charm and a location designed for family connection!
| COMMUNITY | Midnapore |
| PROPERTY TYPE | Detached |
| BUILDING TYPE | House |
| STYLE | 3 Level Split |
| YEAR BUILT | 1980 |
| SQUARE FOOTAGE | 1,134 |
| BEDROOMS | 3 |
| BATHROOMS | 2.00 |
| BASEMENT | Finished, Full |
| AMENITIES | |
| APPLIANCES | Central Air Conditioner, Dishwasher, Dryer, Electric Stove, Garage Control(s), Microwave, Refrigerator, Washer, Window Coverings |
| COOLING | Central Air |
| FIREPLACE | Living Room, Wood Burning |
| FLOORING | Carpet, Tile, Vinyl |
| HEATING | Forced Air, Natural Gas |
| LAUNDRY | In Basement |
| LOT FEATURES | Back Lane, Back Yard, Landscaped, Low Maintenance Landscape, Many Trees |
| PARKING | Double Garage Detached, Oversized |
| RESTRICTIONS | None Known |
| ROOF | Asphalt Shingle |
| TITLE | Fee Simple |
| BROKER | RE/MAX First |
| ROOMS | DIMENSIONS (m) | LEVEL |
|---|---|---|
| Game Room | 25`11" x 17`0" | Basement |
| Furnace/Utility Room | 7`2" x 9`9" | Basement |
| Living Room | 16`2" x 18`4" | Main |
| Dining Room | 11`2" x 7`0" | Main |
| Kitchen | 10`10" x 12`0" | Main |
| Bedroom - Primary | 12`7" x 10`1" | Upper |
| Bedroom | 10`10" x 9`2" | Upper |
| Bedroom | 12`1" x 8`3" | Upper |
| 4pc Bathroom | 7`7" x 5`0" | Upper |
| 2pc Ensuite bath | 4`7" x 7`3" | Upper |

