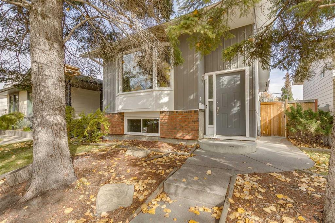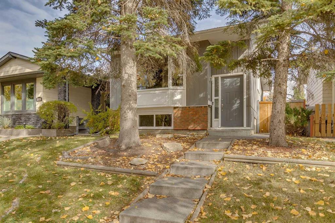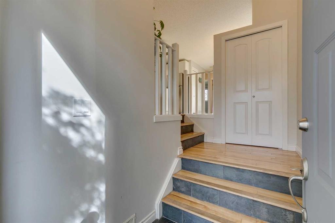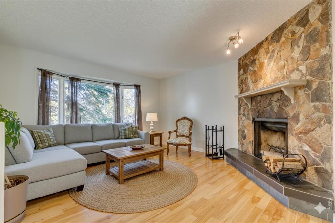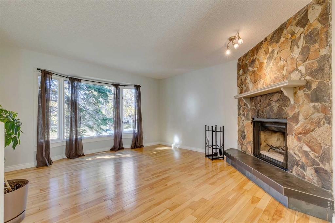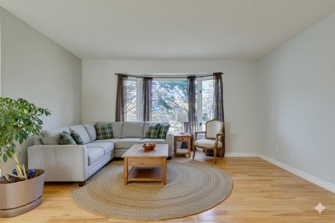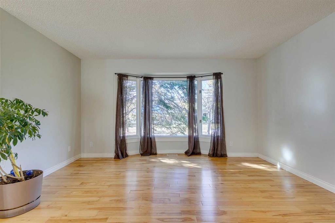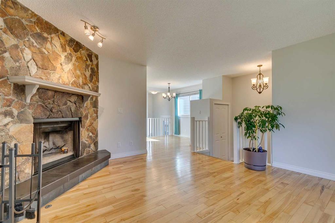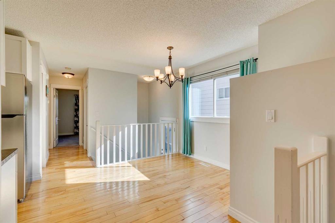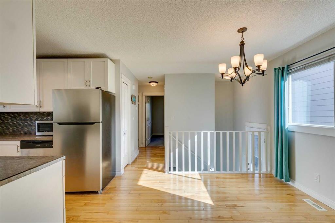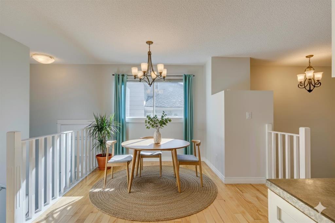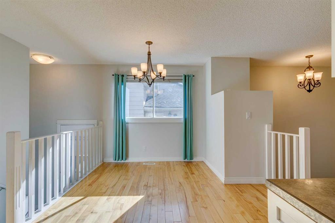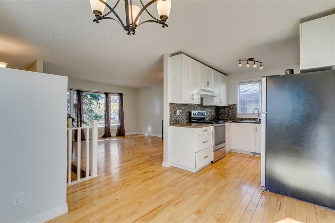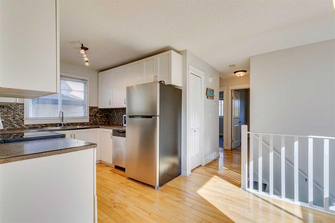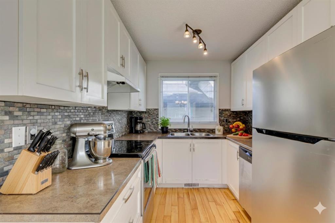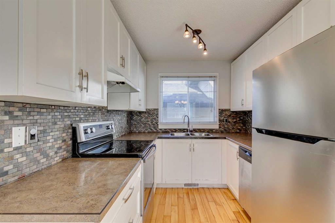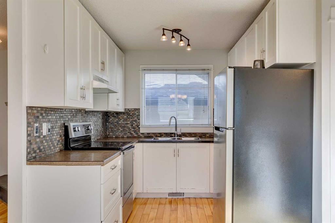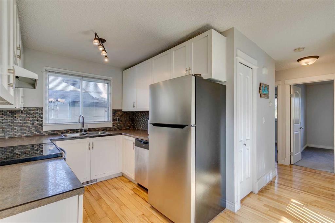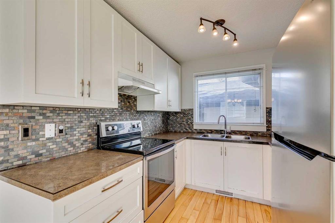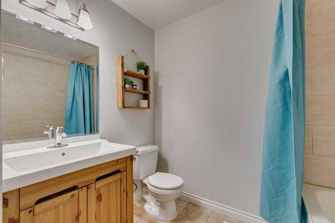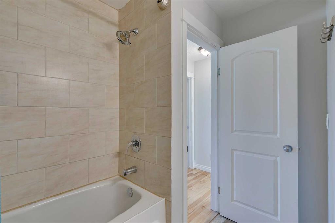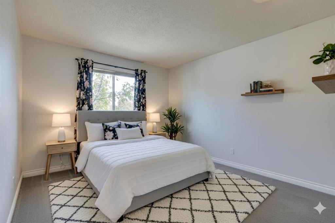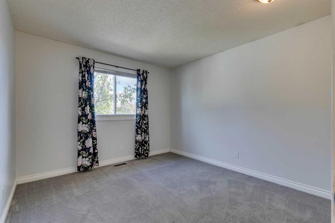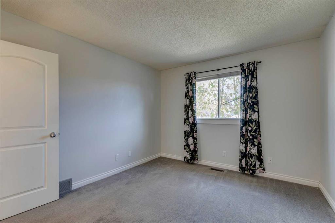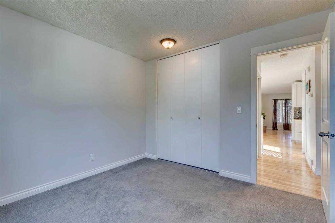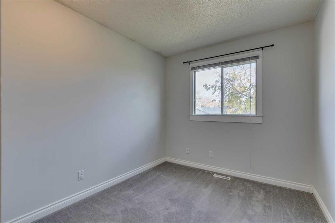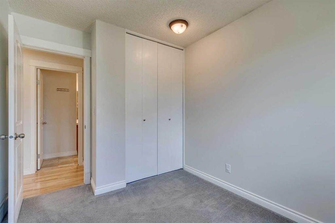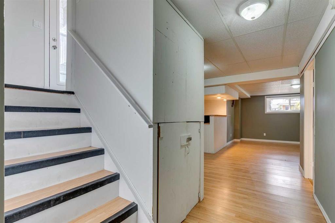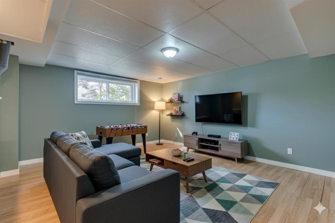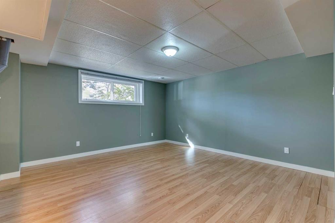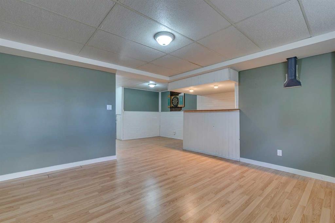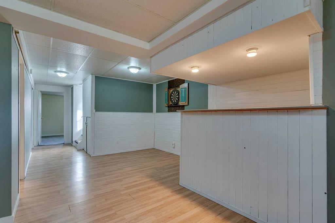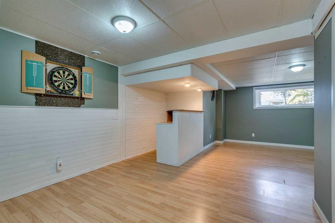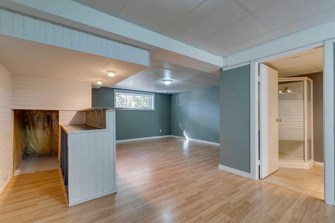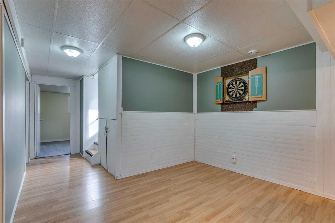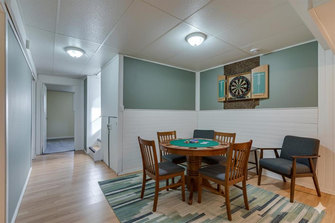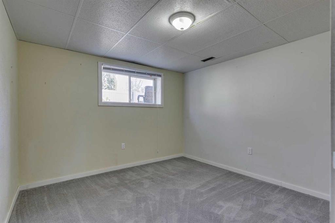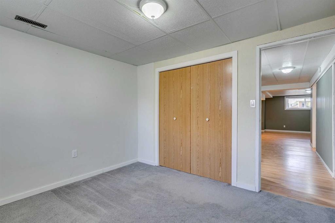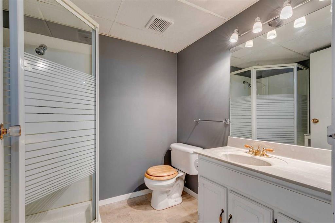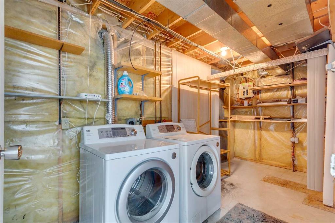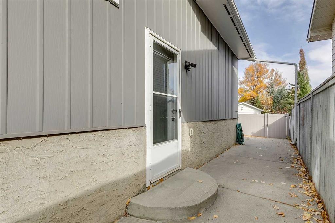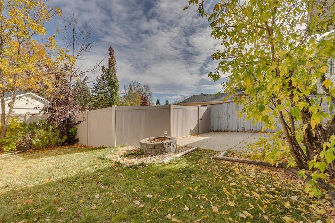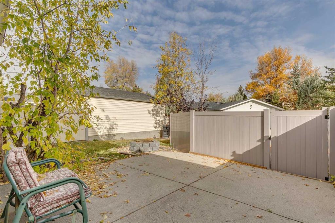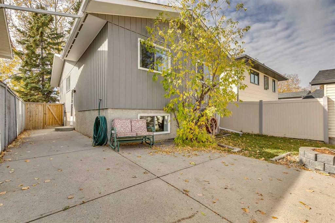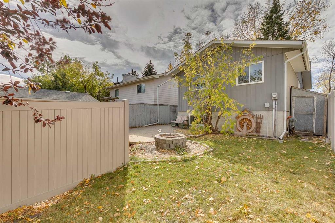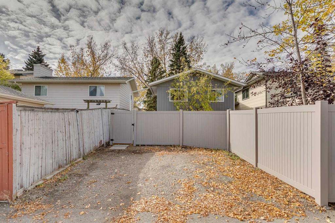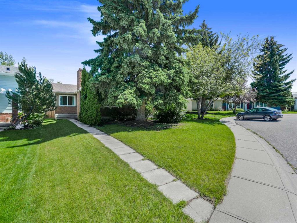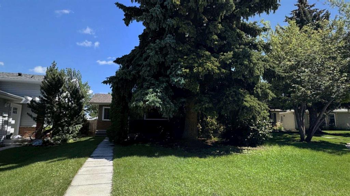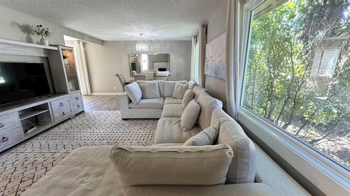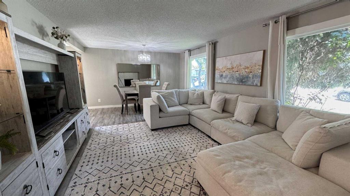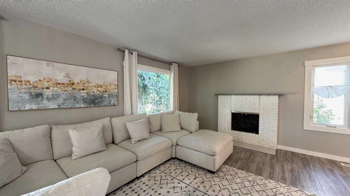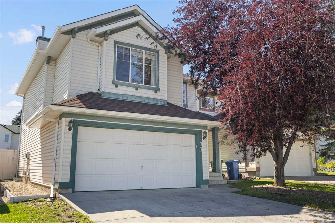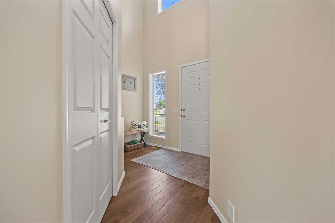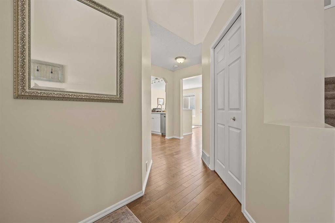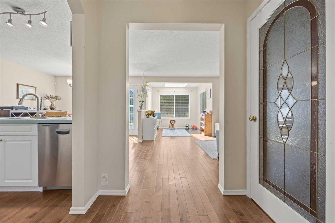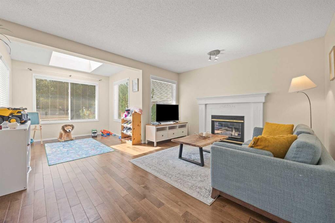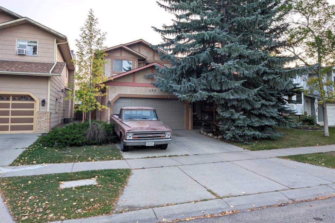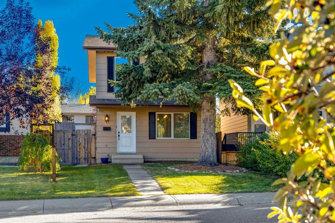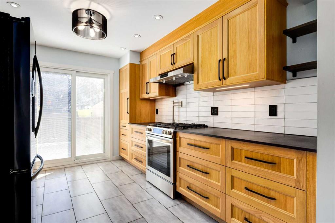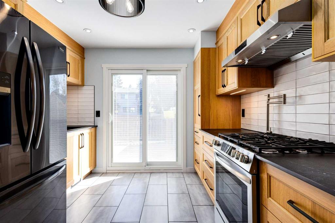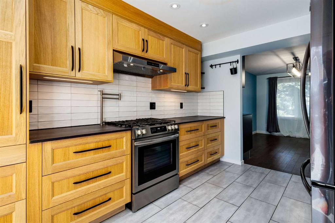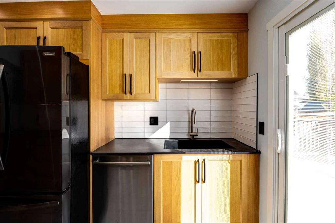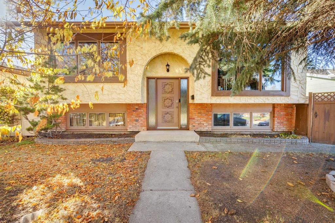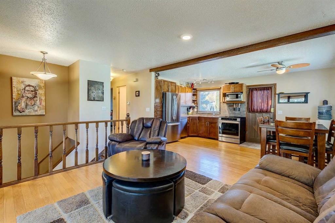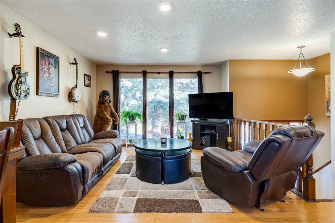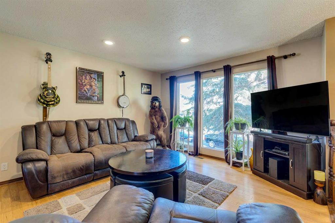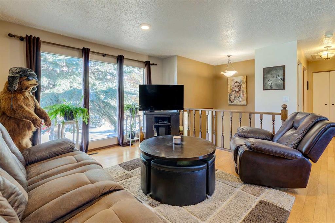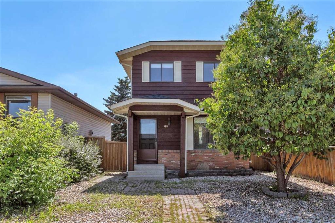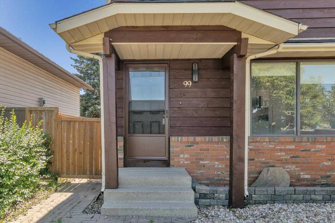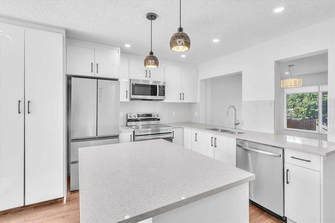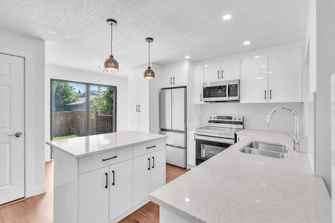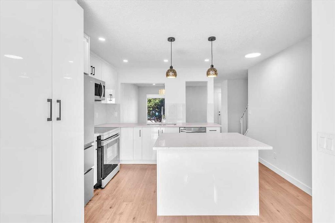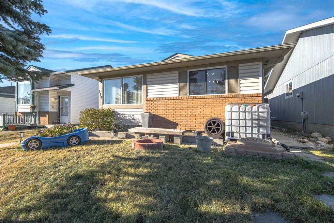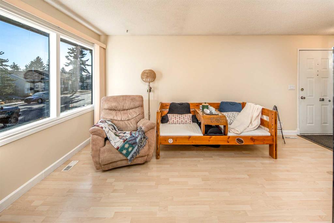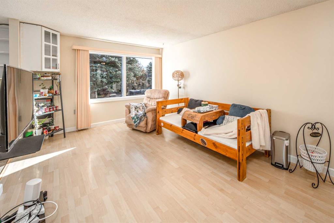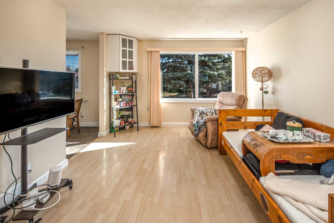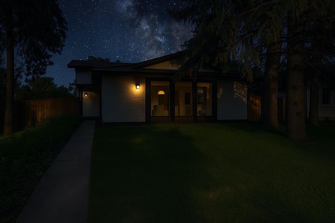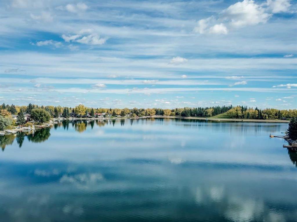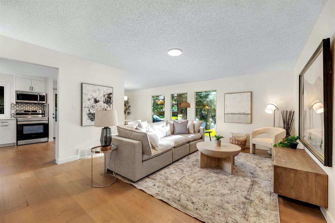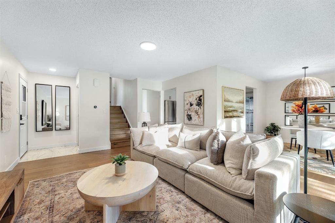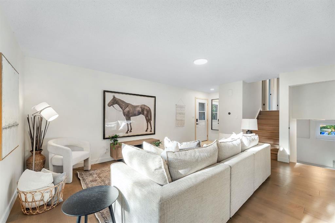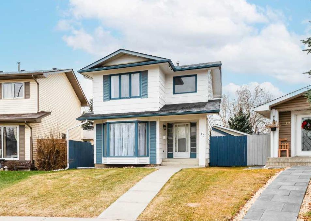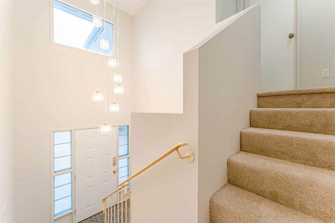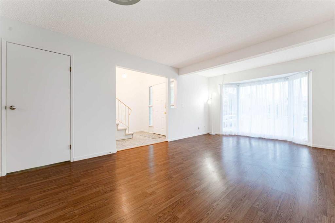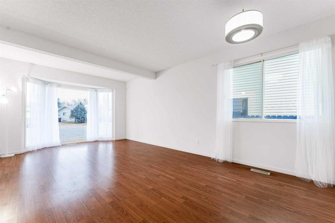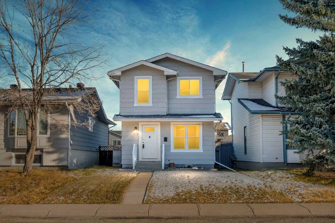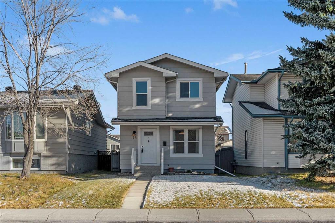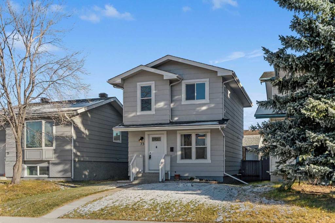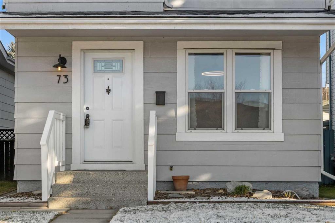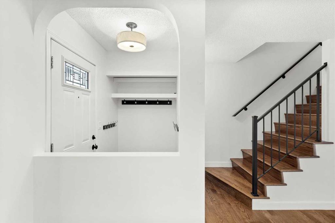108 Sunbank Way SE
Calgary T2X 2B6
MLS® Number: A2262950
$ 515,000
3
BEDROOMS
2 + 0
BATHROOMS
872
SQUARE FEET
1983
YEAR BUILT
Charming Bi-Level in the Heart of Sundance – A Perfect First Home Welcome to this delightful bi-level nestled in the vibrant lake community of Sundance. Offering over 1,600 sq.ft. of comfortable living space, this inviting home is ideal for first-time buyers ready to settle into a neighborhood known for its warmth, amenities, and lifestyle. Step into a welcoming living room anchored by a classic wood-burning fireplace with a convenient gas log lighter—perfect for cozy evenings. A sunny south-facing bay window fills the space with natural light, creating a cheerful and uplifting atmosphere. The adjoining dining area is perfectly sized for intimate dinners or casual family meals. The main floor features rich hardwood flooring and a charming kitchen with ample cabinetry and generous counter space—ready for your culinary creativity. Two well-proportioned bedrooms and a full 4-piece bath complete the upper level with comfort and functionality. Downstairs, enjoy a spacious recreation room and a cozy game nook with a dry bar—just waiting for your personal touch. A third bedroom and a 3-piece bath provide a private retreat for guests or family members. The lower level also includes a dedicated laundry room and plenty of storage for seasonal décor and more. Outside, discover a private backyard oasis with a built-in firepit and brand-new maintenance-free fencing—ideal for relaxing under the stars or hosting casual gatherings. Ample rear parking adds convenience and flexibility to your day-to-day lifestyle. Located just steps from schools, public transit, and the coveted Sundance Lake amenities, this home offers unbeatable access to shopping, dining, and major roadways. It’s more than a place to live—it’s a lifestyle. Come explore everything this charming home and the Sundance community have to offer.
| COMMUNITY | Sundance |
| PROPERTY TYPE | Detached |
| BUILDING TYPE | House |
| STYLE | Bi-Level |
| YEAR BUILT | 1983 |
| SQUARE FOOTAGE | 872 |
| BEDROOMS | 3 |
| BATHROOMS | 2.00 |
| BASEMENT | Full |
| AMENITIES | |
| APPLIANCES | Dishwasher, Range Hood, Refrigerator, Stove(s), Washer/Dryer, Window Coverings |
| COOLING | None |
| FIREPLACE | Gas Log, Living Room, Mantle, Stone, Wood Burning |
| FLOORING | Carpet, Hardwood, Laminate |
| HEATING | Forced Air, Natural Gas |
| LAUNDRY | In Basement |
| LOT FEATURES | Back Lane, Back Yard, Front Yard, Landscaped, Rectangular Lot, Treed |
| PARKING | Parking Pad |
| RESTRICTIONS | Restrictive Covenant |
| ROOF | Asphalt Shingle |
| TITLE | Fee Simple |
| BROKER | RE/MAX Realty Professionals |
| ROOMS | DIMENSIONS (m) | LEVEL |
|---|---|---|
| Game Room | 18`0" x 22`1" | Basement |
| Other | 4`0" x 5`6" | Basement |
| Bedroom | 10`11" x 10`6" | Basement |
| 3pc Bathroom | 6`4" x 7`2" | Basement |
| Furnace/Utility Room | 6`8" x 20`3" | Basement |
| Storage | 4`0" x 5`0" | Basement |
| Living Room | 15`2" x 15`5" | Main |
| Kitchen | 9`1" x 8`0" | Main |
| Dining Room | 10`7" x 8`4" | Main |
| Bedroom - Primary | 10`8" x 10`11" | Main |
| Bedroom | 8`4" x 10`11" | Main |
| 4pc Bathroom | 8`6" x 7`11" | Main |

