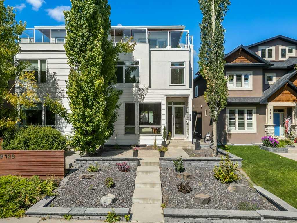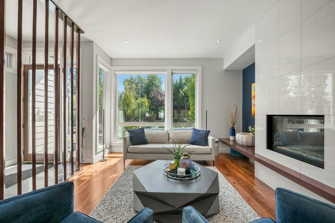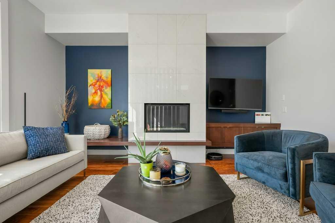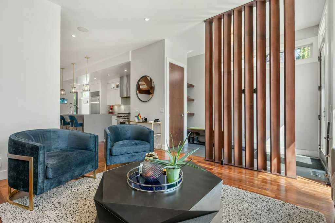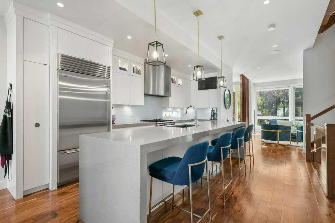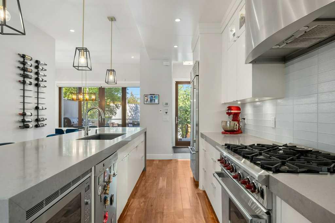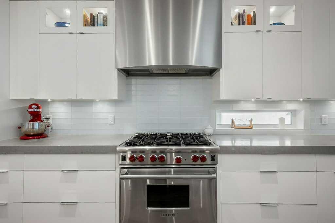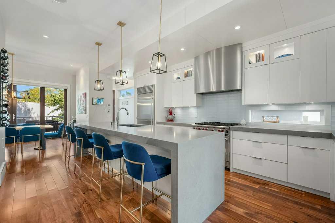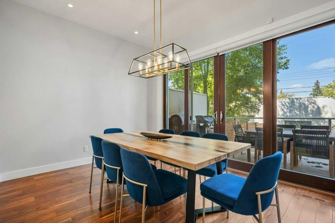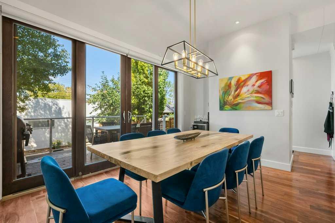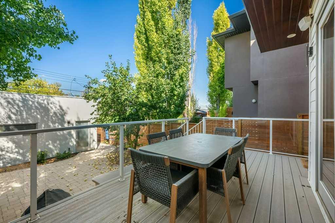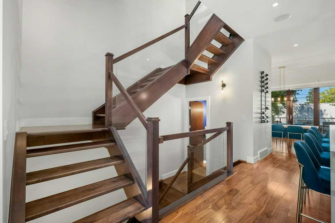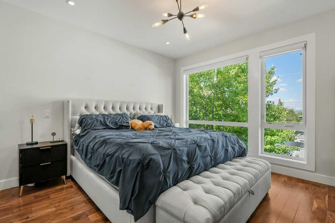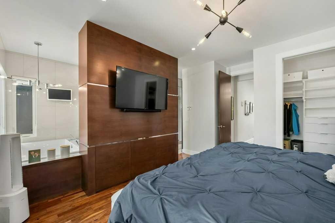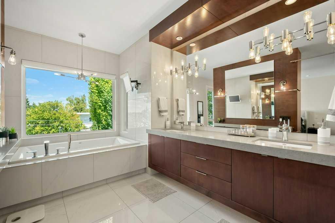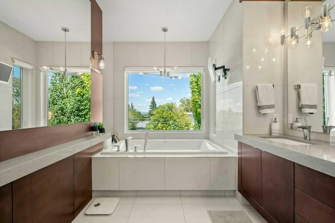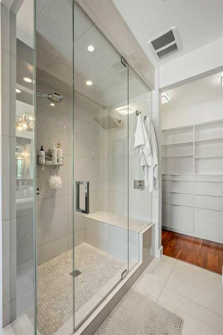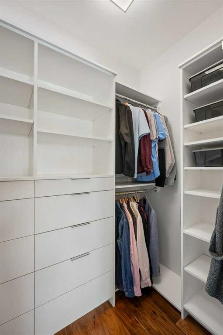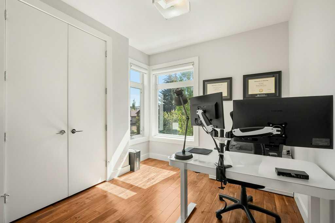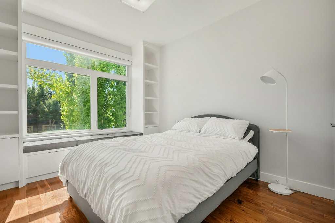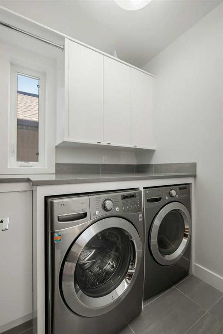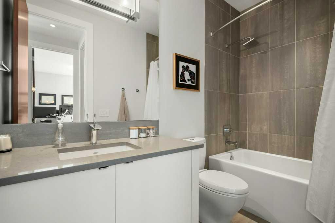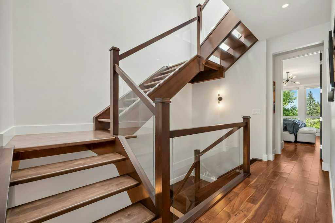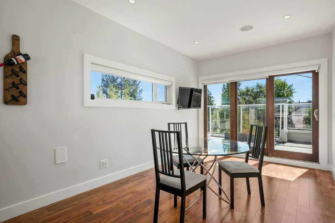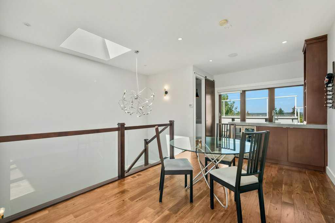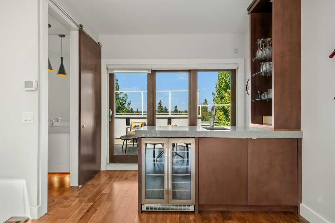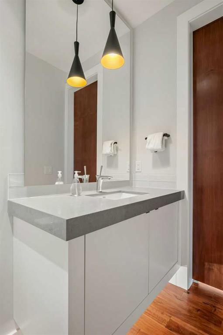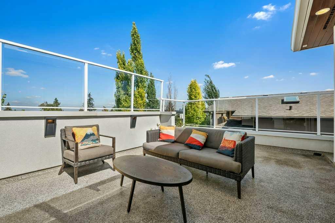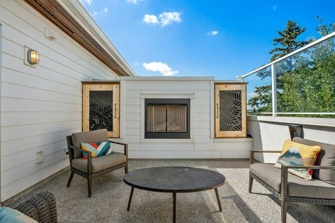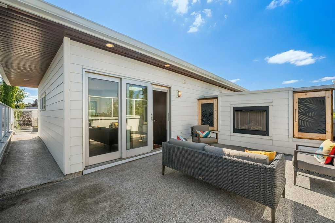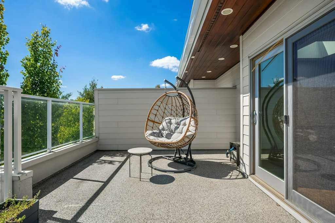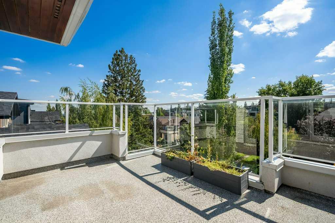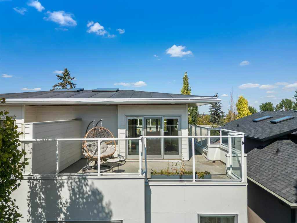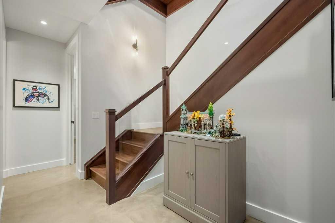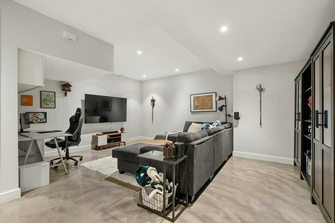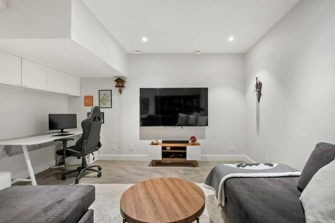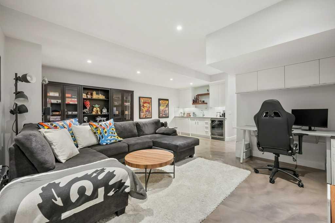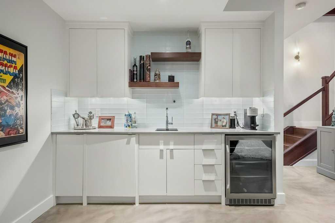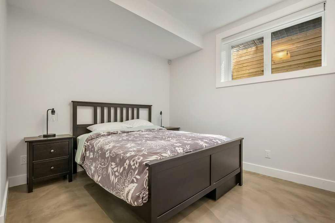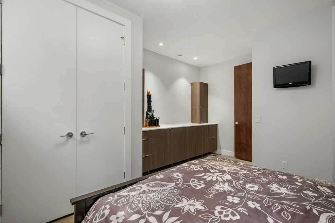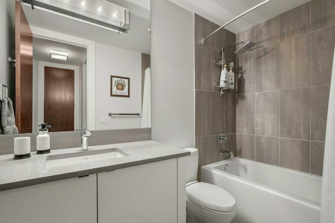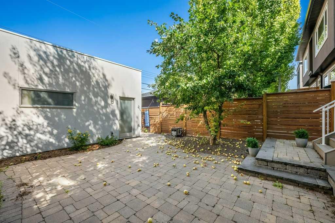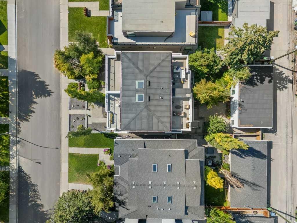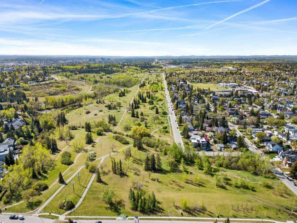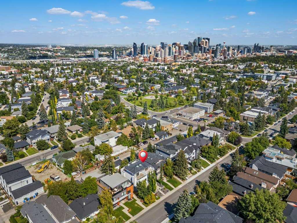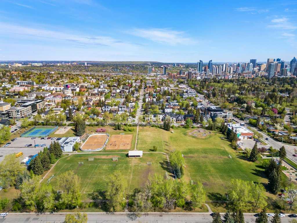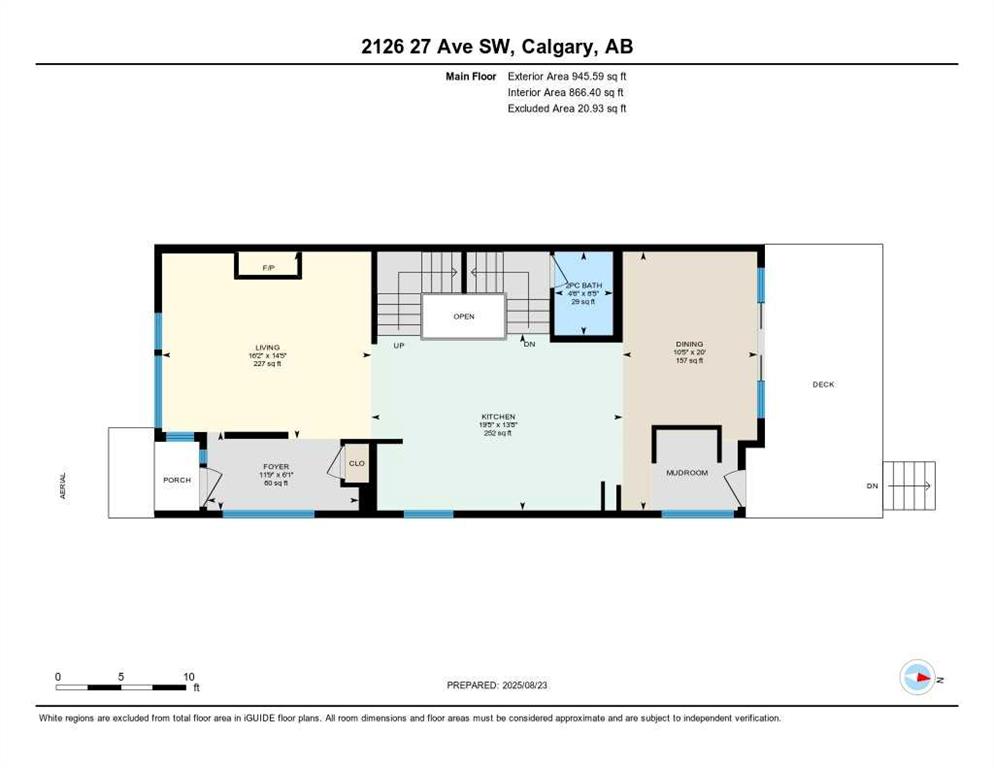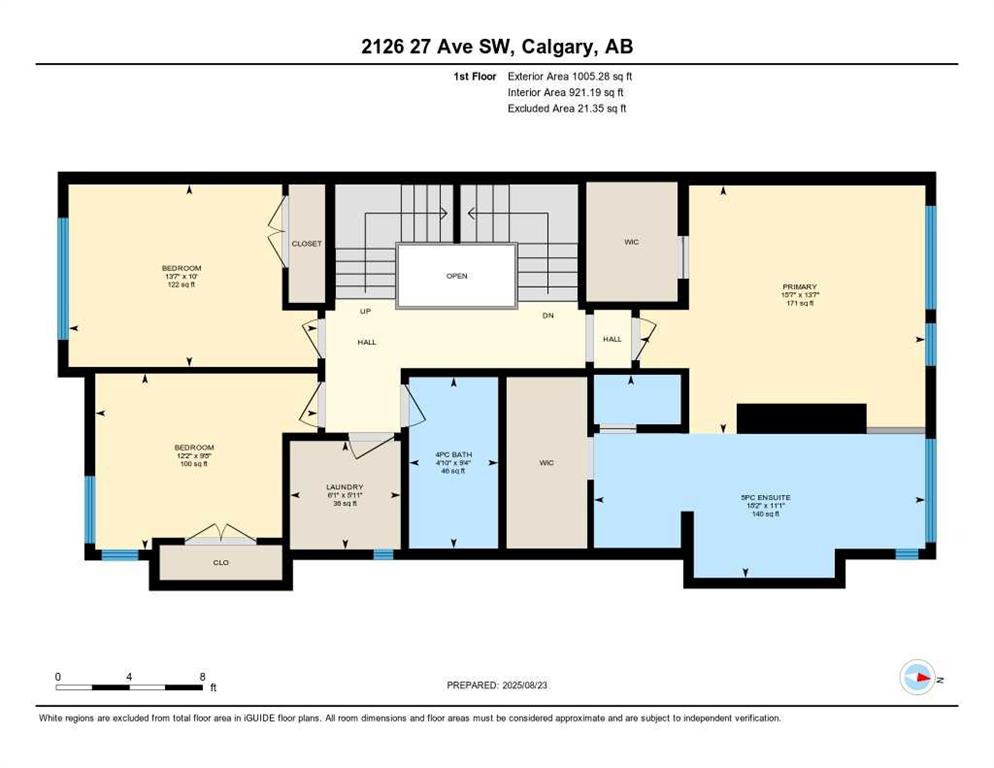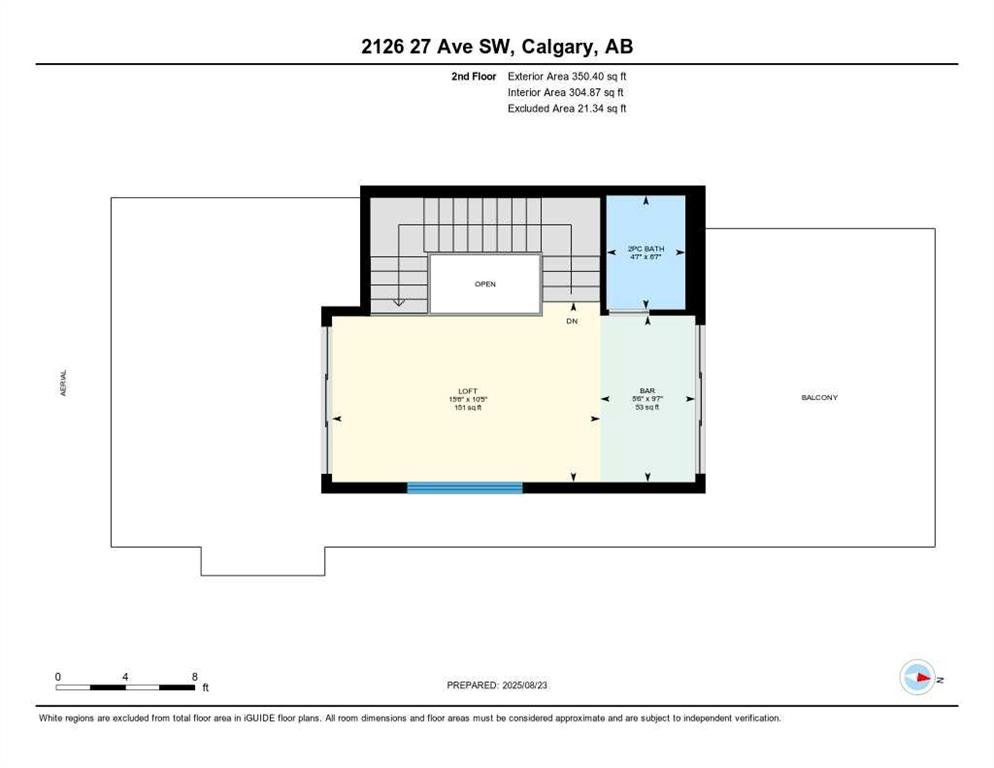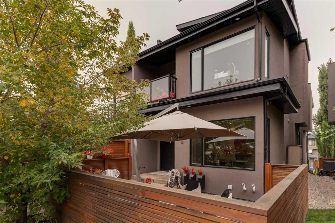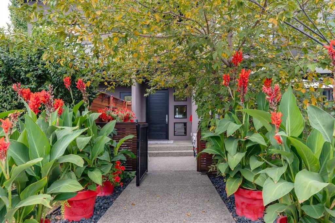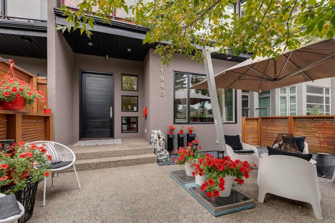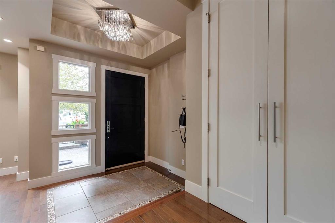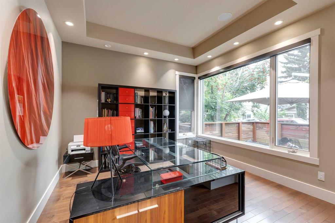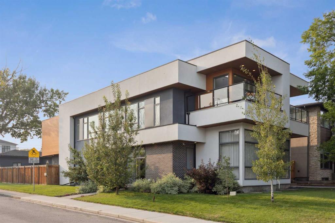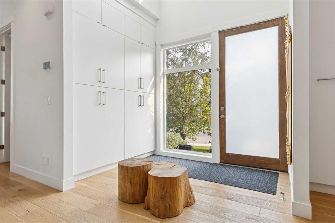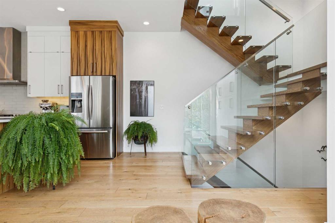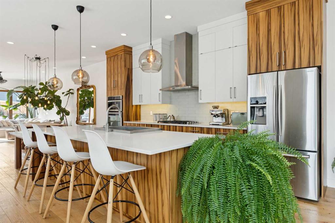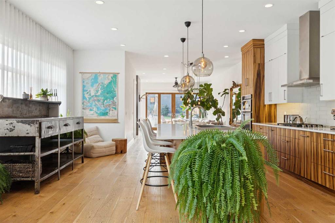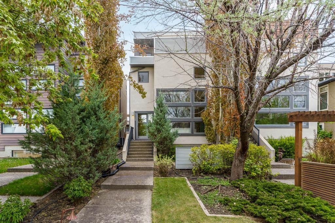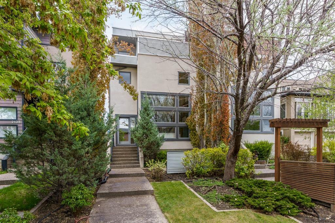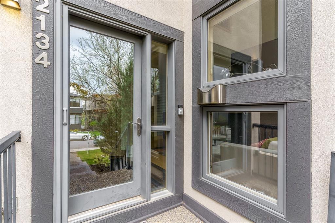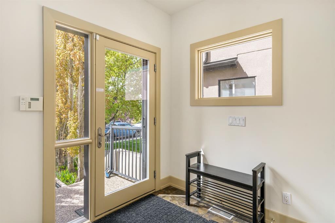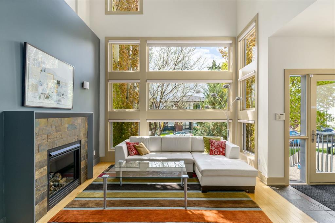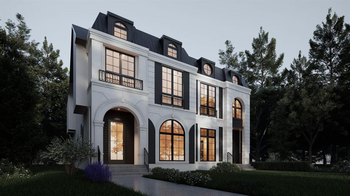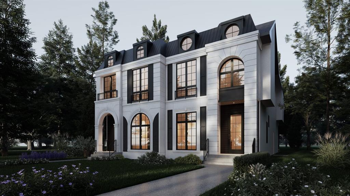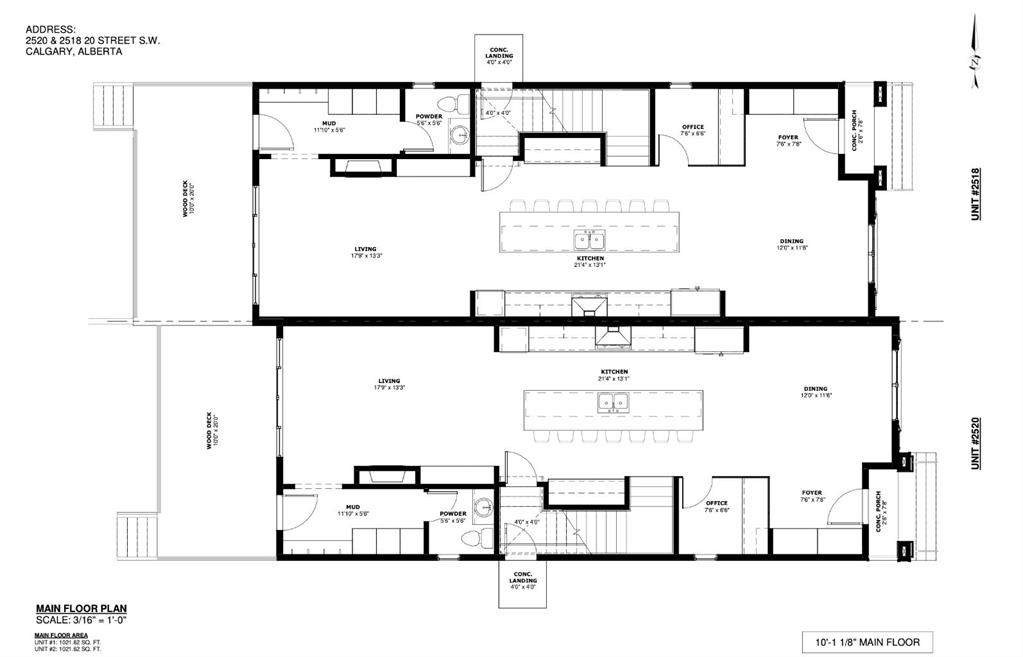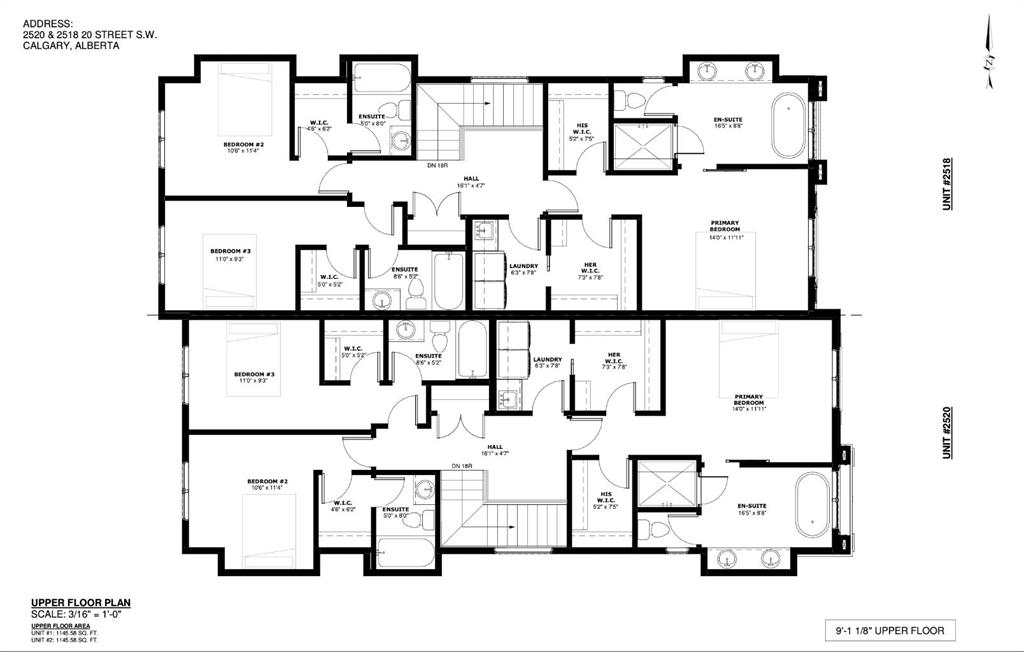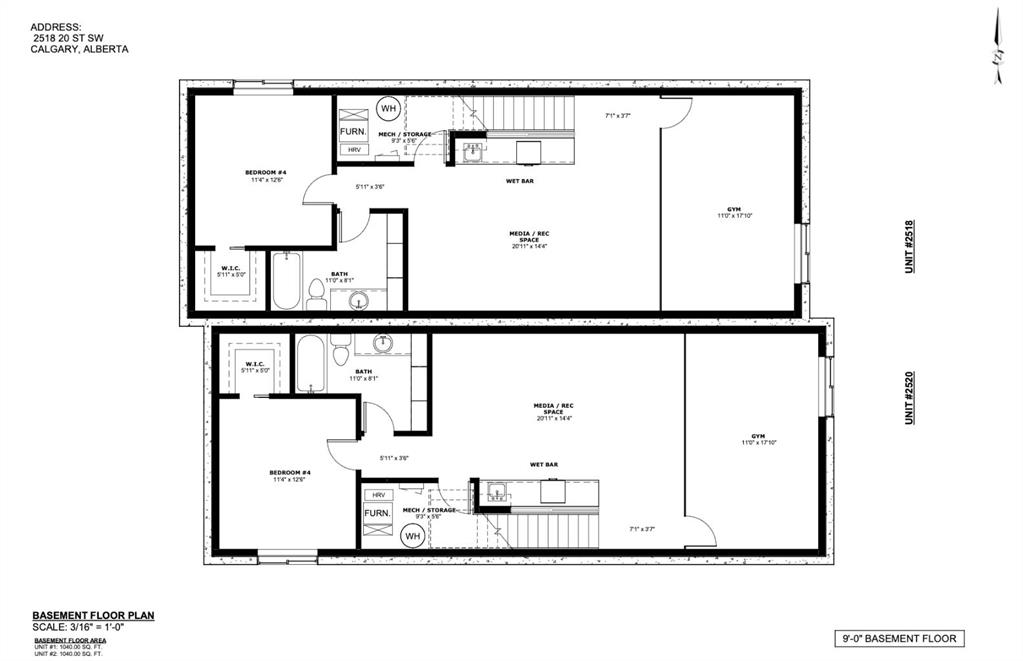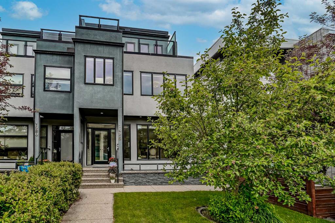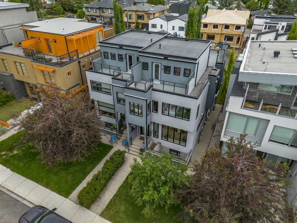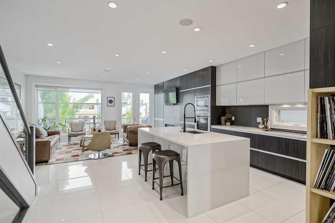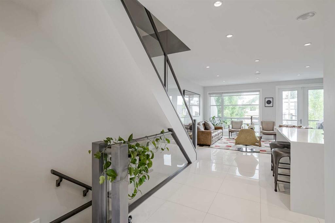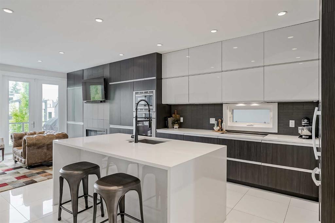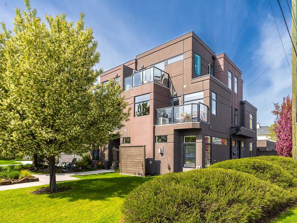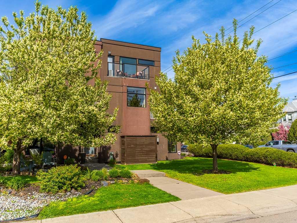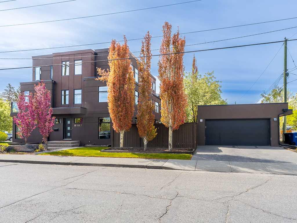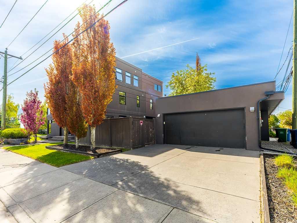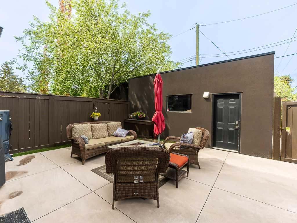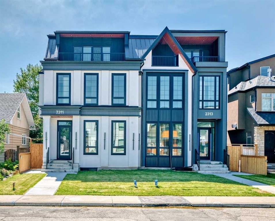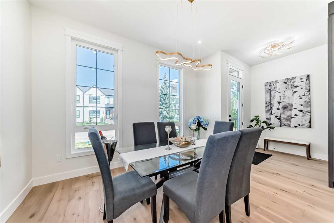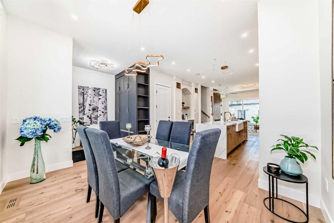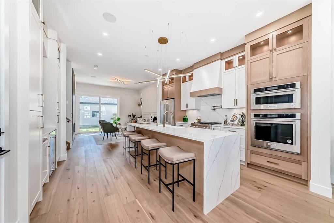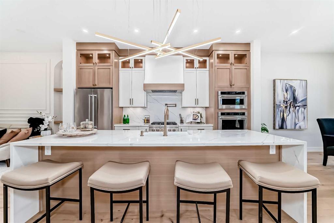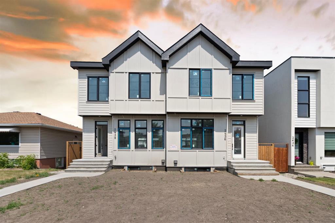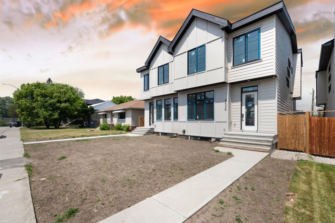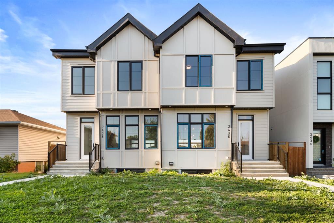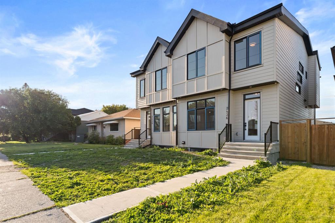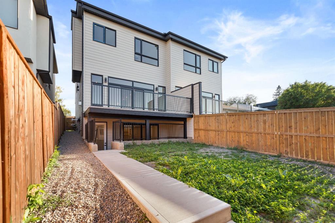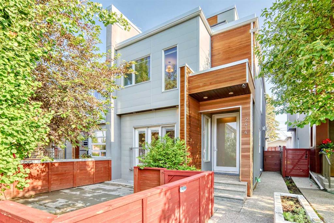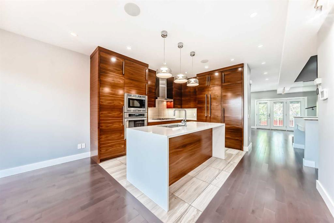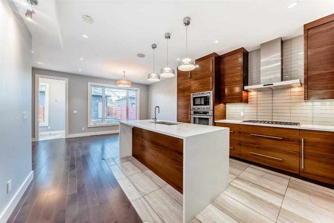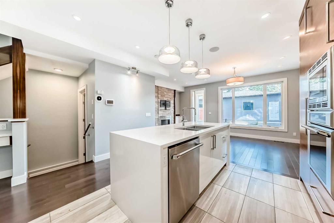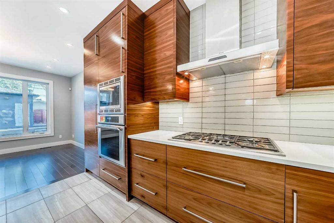2126 27 Avenue SW
Calgary T2T 1H7
MLS® Number: A2253823
$ 1,150,000
4
BEDROOMS
3 + 2
BATHROOMS
2,375
SQUARE FEET
2011
YEAR BUILT
Exceptionally luxurious Trickle Creek home featuring timeless design and upscale, custom finishes. Situated in the popular SW inner city community of Richmond and just a short walk to all the eclectic restaurants, coffee shops, grocery stores and entertainment options in Marda Loop. Bright, open concept main level highlighted by soaring 10’ ceilings and floor to ceiling windows. Rich hardwood flooring throughout. The gorgeous modern kitchen will satisfy the culinary specialist with a 36” 6-Burner Wolf gas range and built-in Subzero refrigerator. Sleek white, full height custom cabinetry, plus a 12' quartz waterfall island complete the space. The adjacent dining room offers a full wall of windows and sliding glass door that opens to the large deck that runs the full width of the home. The sun-soaked living room occupies the front of the home and features a focal-point tile clad gas fireplace with a long low mantle and built in floating cabinet. A private resort style powder bath rounds out the main level. The contemporary open riser staircase leads to the luxurious primary suite that offers both his and hers walk-in closets. The refreshing ensuite bath shines with a custom-built vanity, full make up station, full length mirrors, dual sinks, quartz countertops, tile floors, jetted soaker tub, chandelier lighting, plus a separate steam shower. Two additional bedrooms, a full bathroom, and laundry room complete this level. The upper loft is a versatile space with its own wet bar, built-in sound system, and powder bathroom. Extend your living space to the outdoors on the incredible wrap around balcony giving you city and mountain views, loads of sunshine and a built-in cozy outdoor gas fireplace. Fully finished lower level is complete with heated, polished concrete floors, a spacious rec room with wet bar, 4th bedroom, and full bathroom. Double detached garage is fully finished and heated. Loaded with extras and upgrades this high quality, well built home definitely stands out in the crowd.
| COMMUNITY | Richmond |
| PROPERTY TYPE | Semi Detached (Half Duplex) |
| BUILDING TYPE | Duplex |
| STYLE | 3 Storey, Side by Side |
| YEAR BUILT | 2011 |
| SQUARE FOOTAGE | 2,375 |
| BEDROOMS | 4 |
| BATHROOMS | 5.00 |
| BASEMENT | Finished, Full |
| AMENITIES | |
| APPLIANCES | Central Air Conditioner, Dishwasher, Dryer, Garage Control(s), Gas Stove, Microwave, Range Hood, Refrigerator, Washer, Window Coverings |
| COOLING | Central Air |
| FIREPLACE | Gas |
| FLOORING | Hardwood, Tile |
| HEATING | In Floor, Forced Air, Natural Gas |
| LAUNDRY | Upper Level |
| LOT FEATURES | Back Lane, Front Yard, Interior Lot, Low Maintenance Landscape, Underground Sprinklers, Views |
| PARKING | Double Garage Detached, Heated Garage, Insulated |
| RESTRICTIONS | None Known |
| ROOF | Rolled/Hot Mop |
| TITLE | Fee Simple |
| BROKER | RE/MAX House of Real Estate |
| ROOMS | DIMENSIONS (m) | LEVEL |
|---|---|---|
| Furnace/Utility Room | 5`8" x 13`11" | Lower |
| Game Room | 19`0" x 19`1" | Lower |
| Bedroom | 13`3" x 15`6" | Lower |
| 4pc Bathroom | 8`11" x 4`11" | Lower |
| 2pc Bathroom | 6`5" x 4`6" | Main |
| Kitchen | 13`8" x 19`5" | Main |
| Living Room | 14`5" x 16`2" | Main |
| Dining Room | 20`0" x 10`5" | Main |
| 2pc Bathroom | 6`7" x 4`7" | Third |
| Loft | 10`5" x 15`6" | Third |
| 5pc Ensuite bath | 11`1" x 18`2" | Upper |
| 4pc Bathroom | 9`4" x 4`10" | Upper |
| Laundry | 5`11" x 6`1" | Upper |
| Bedroom - Primary | 13`7" x 15`7" | Upper |
| Bedroom | 9`8" x 12`2" | Upper |
| Bedroom | 10`0" x 13`7" | Upper |

