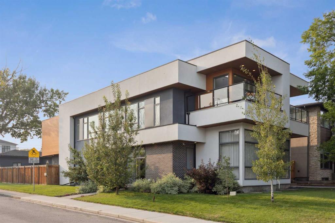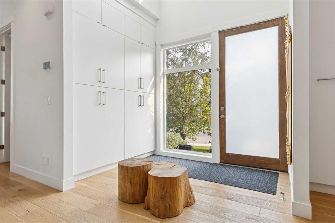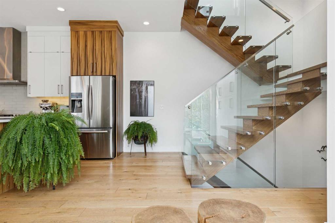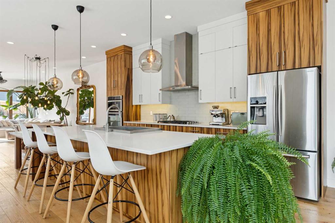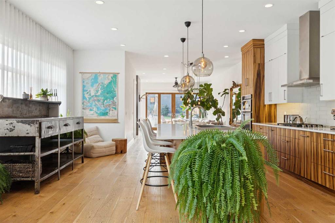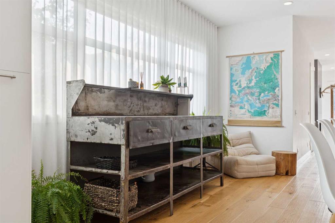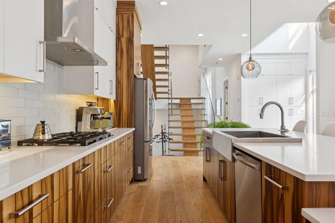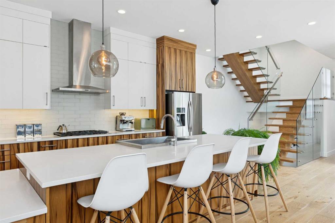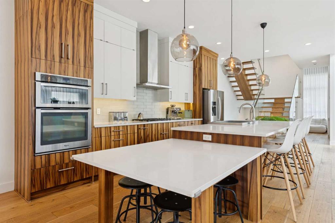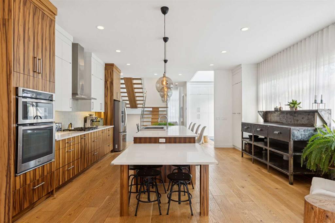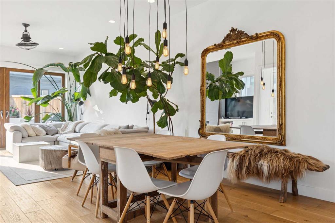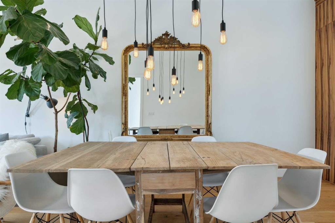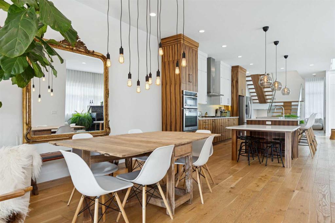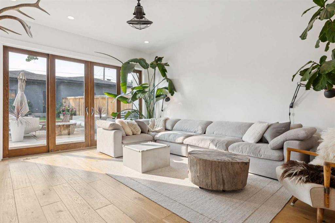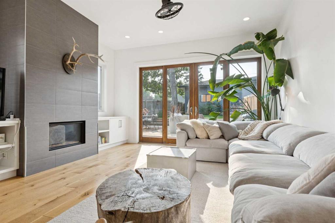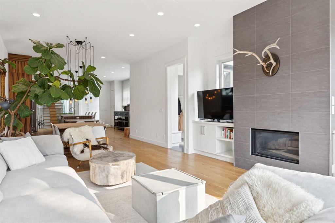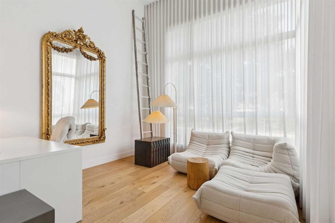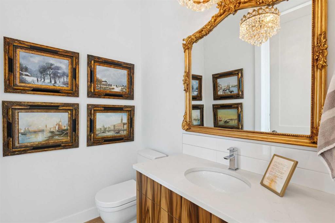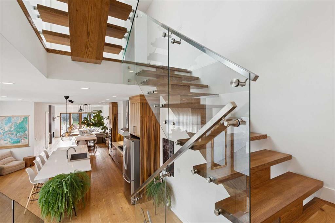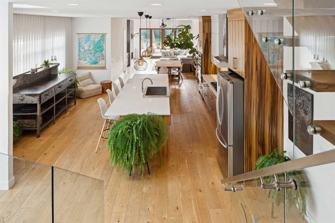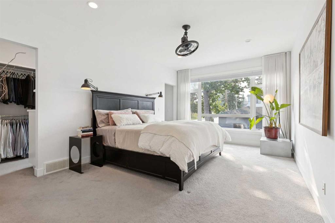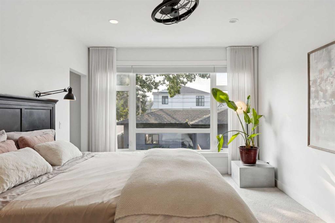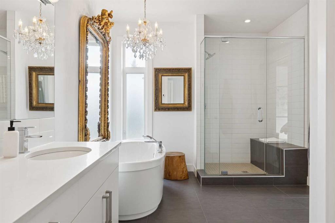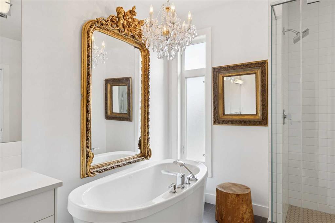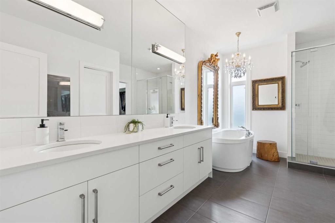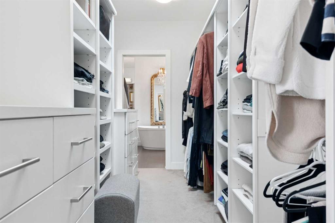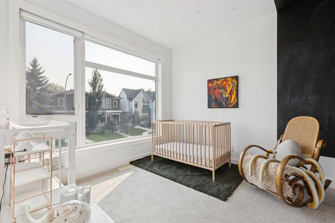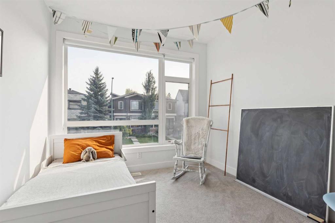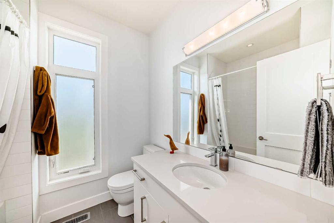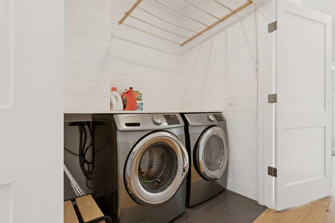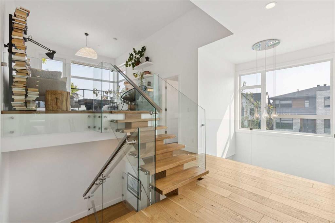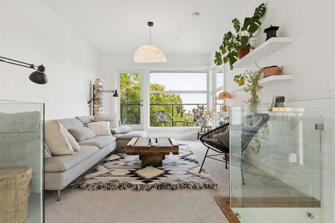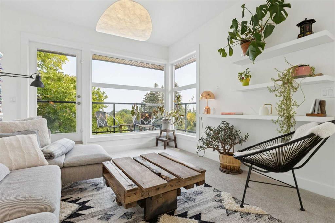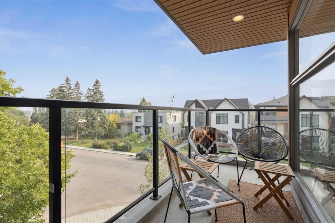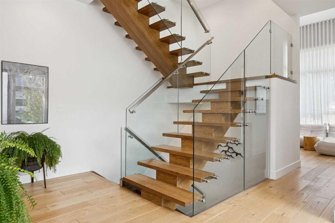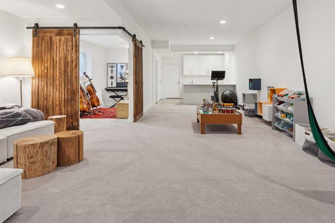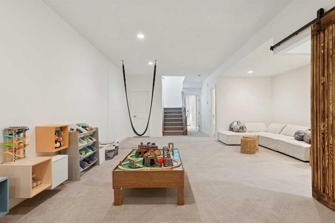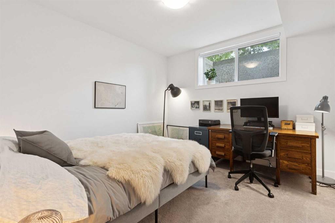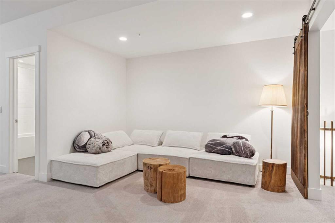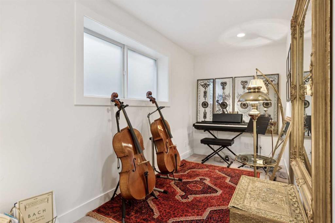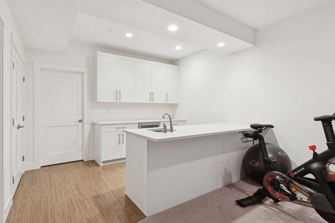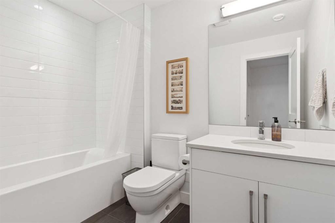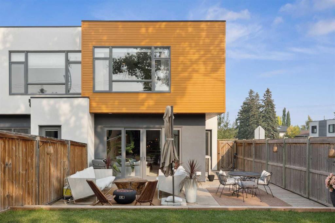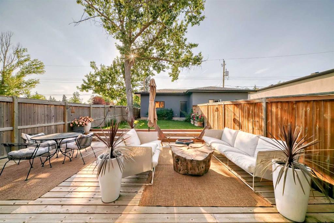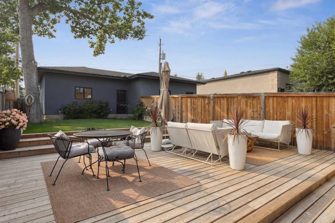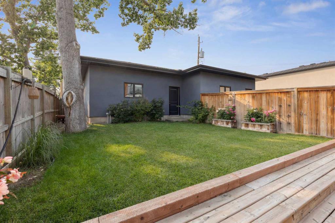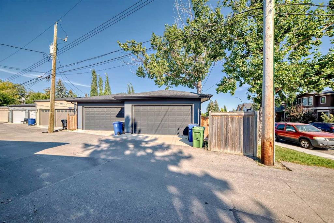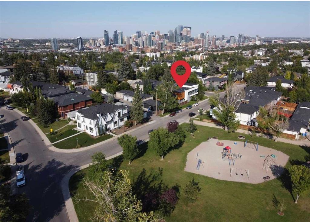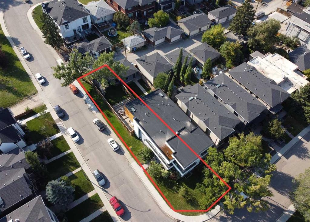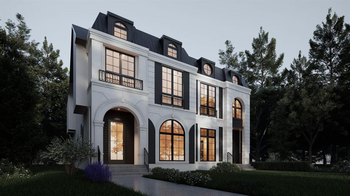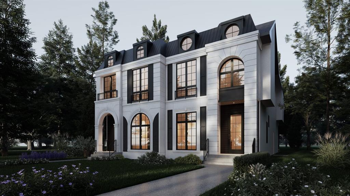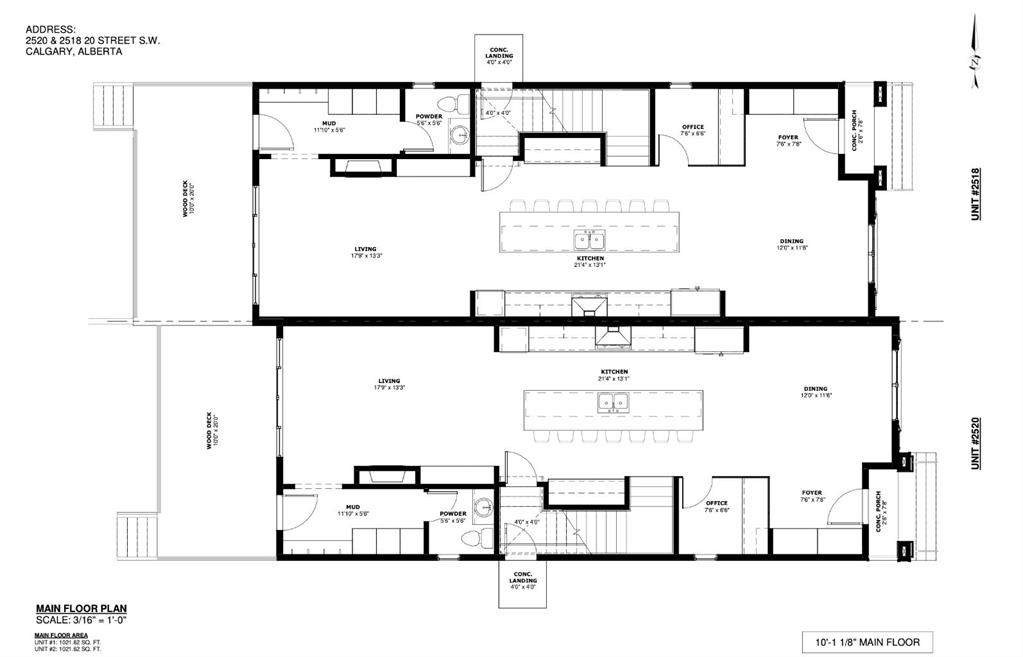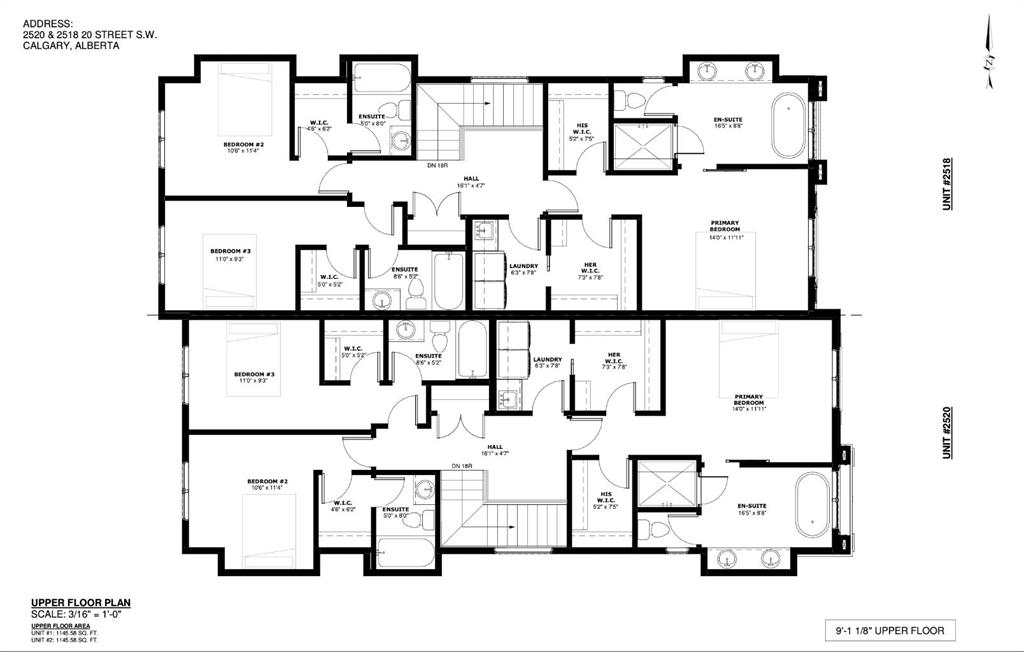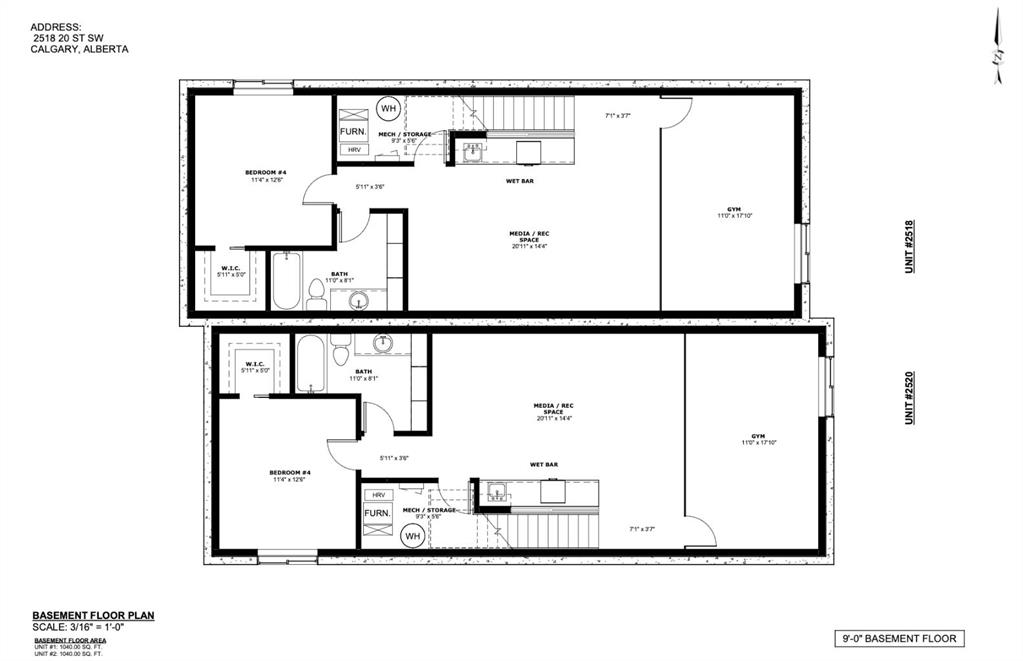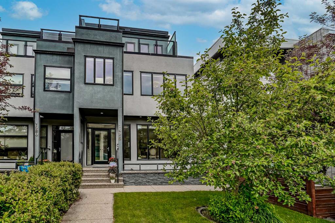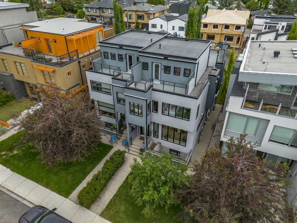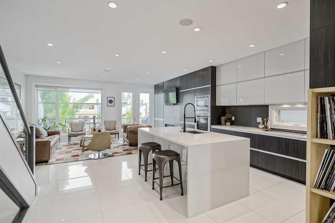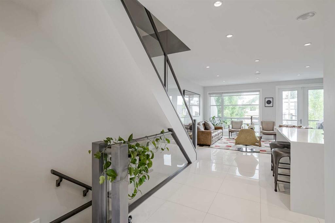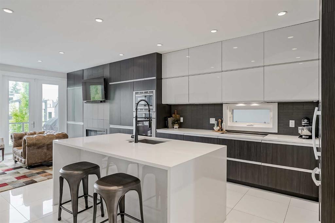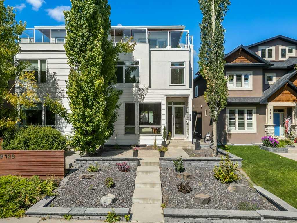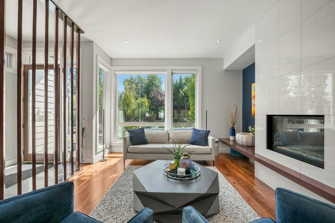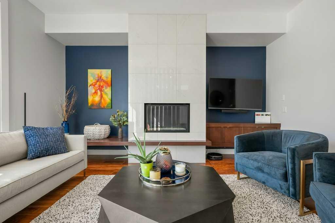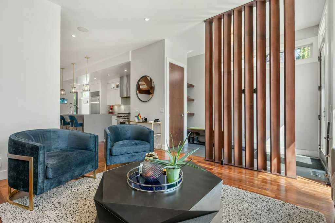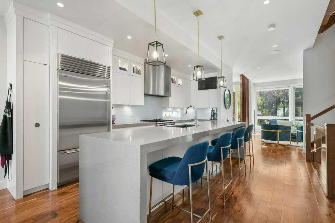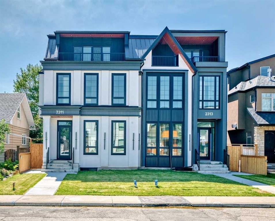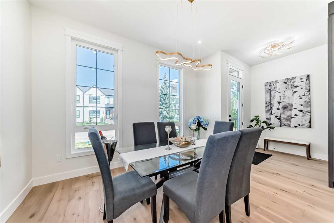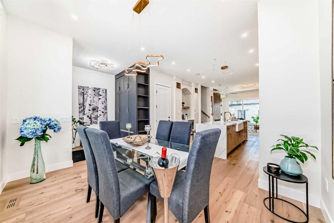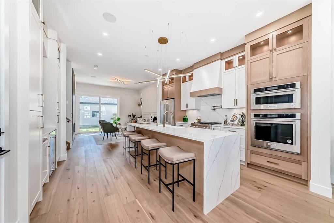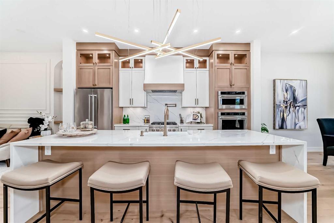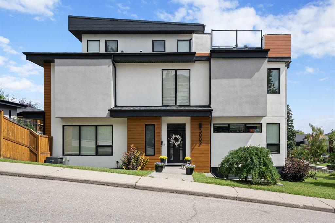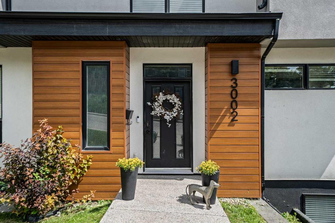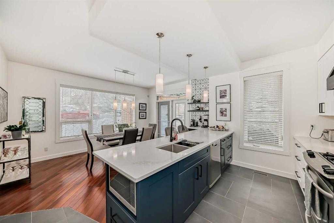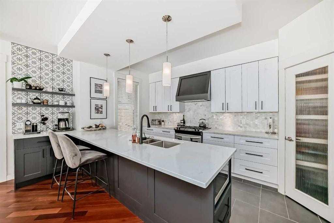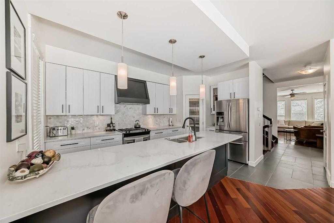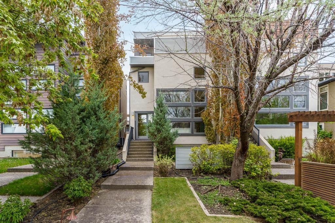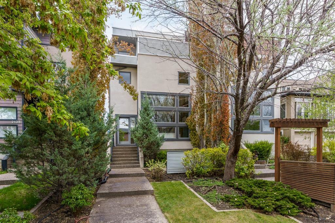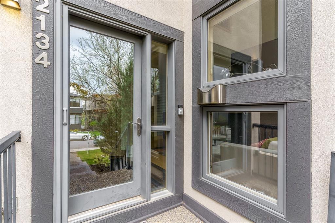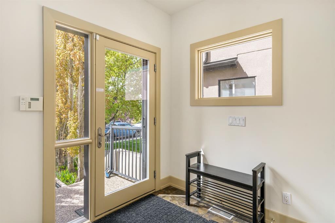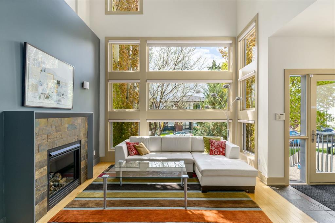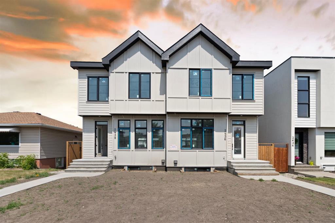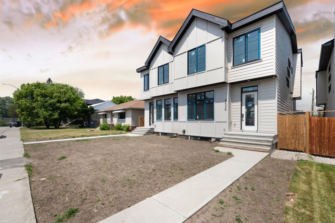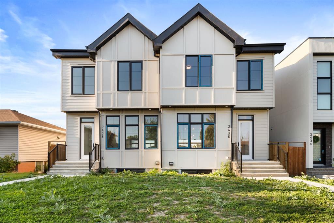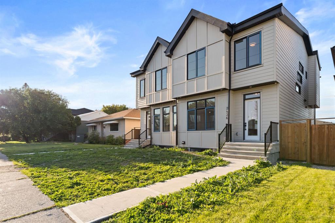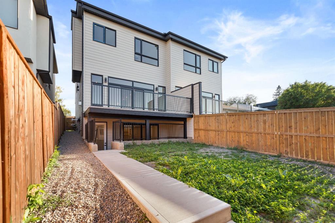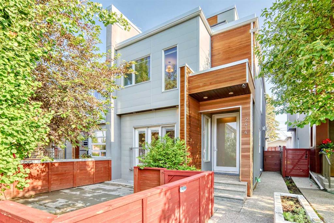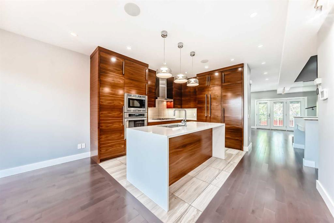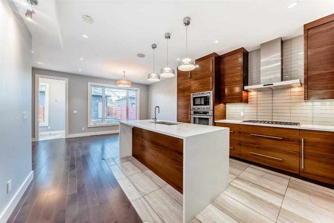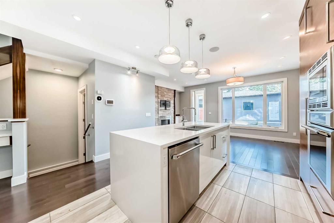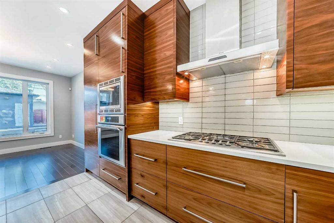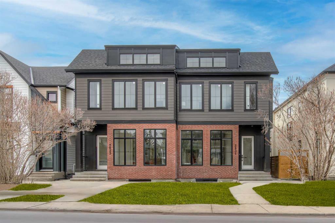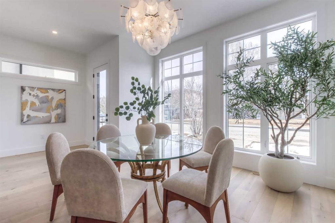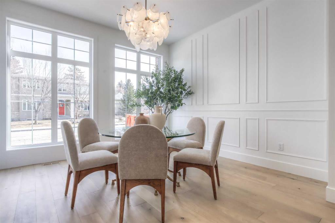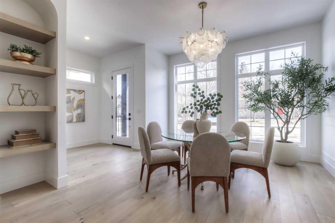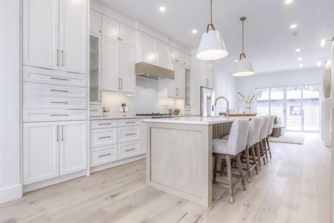2010 25 Avenue SW
Calgary T2T 1A7
MLS® Number: A2252239
$ 1,299,000
4
BEDROOMS
3 + 1
BATHROOMS
2,772
SQUARE FEET
2015
YEAR BUILT
This executive two-storey WITH LOFT offers 3,959 ft² of luxury living on the LARGEST duplex-lot in the neighbourhood! Set on a sun-filled corner, the property spans 180 ft deep with a WEST-FACING backyard and over 750 ft² of deck space. Step inside and your eyes are immediately drawn to the patio doors, where CASCADING LIGHT fills the living room. Built-in bookcases flank a tiled gas fireplace, creating the perfect focal point for gatherings. The kitchen is both stunning and functional, anchored by a 14-FT QUARTZ ISLAND, high-end appliances, and custom cabinetry. Wide-plank hardwood, 10-FT CEILINGS, and a dramatic open-riser monorail staircase complete the main floor, while a front office with soaring 14-ft ceilings adds flexibility for work or study. Upstairs, the primary retreat boasts an amazing walk-through closet with custom organizers and a spa-inspired 5-pc ensuite featuring heated floors, a freestanding tub, and a glass shower. Two additional bedrooms with walk-in closets, a full bathroom, and a laundry room finish this level. A few steps higher, the loft offers a versatile space with its own balcony, perfect for fresh air and relaxation. The fully developed basement expands your living space with a rec room, wet bar, wine cellar, guest bedroom, full bathroom, and a flex room. Outdoors, enjoy the massive deck which was designed for entertaining in the landscaped yard. The double garage is accented by a wide paved alley, making access clean, smooth and convenient. Extras such as central air provide comfort in the hot summer months, while in floor heat in the basement creates a cozy living space in the winter. Set just steps from a PLAYGROUND, and on the corner of RICHMOND'S MOST COVETED STREETS, the location can’t be beat. Close to SCHOOLS, and an off-leash dog park, this property blends LUXURY, LIFESTYLE, and LOCATION in one of the community’s most sought-after settings.
| COMMUNITY | Richmond |
| PROPERTY TYPE | Semi Detached (Half Duplex) |
| BUILDING TYPE | Duplex |
| STYLE | 2 Storey, Side by Side |
| YEAR BUILT | 2015 |
| SQUARE FOOTAGE | 2,772 |
| BEDROOMS | 4 |
| BATHROOMS | 4.00 |
| BASEMENT | Finished, Full |
| AMENITIES | |
| APPLIANCES | Bar Fridge, Built-In Oven, Dishwasher, Dryer, Garage Control(s), Gas Cooktop, Microwave, Range Hood, Refrigerator, Washer, Window Coverings |
| COOLING | Central Air |
| FIREPLACE | Gas |
| FLOORING | Carpet, Ceramic Tile, Hardwood |
| HEATING | In Floor, Forced Air, Natural Gas |
| LAUNDRY | Laundry Room, Upper Level |
| LOT FEATURES | Back Lane, Back Yard, Corner Lot, Fruit Trees/Shrub(s), Landscaped, Rectangular Lot |
| PARKING | Double Garage Detached |
| RESTRICTIONS | Encroachment |
| ROOF | Asphalt Shingle |
| TITLE | Fee Simple |
| BROKER | Century 21 Bamber Realty LTD. |
| ROOMS | DIMENSIONS (m) | LEVEL |
|---|---|---|
| Furnace/Utility Room | 9`6" x 15`7" | Basement |
| Other | 8`1" x 9`8" | Basement |
| Storage | 8`0" x 5`4" | Basement |
| Family Room | 31`10" x 11`11" | Basement |
| Hobby Room | 6`9" x 14`1" | Basement |
| 4pc Bathroom | 5`6" x 9`1" | Basement |
| Bedroom | 12`2" x 11`7" | Basement |
| Office | 12`5" x 11`7" | Main |
| 2pc Bathroom | 6`8" x 4`11" | Main |
| Entrance | 7`0" x 8`4" | Main |
| Kitchen With Eating Area | 11`11" x 18`9" | Main |
| Dining Room | 13`4" x 13`5" | Main |
| Living Room | 18`3" x 16`0" | Main |
| Mud Room | 12`0" x 6`5" | Main |
| Entrance | 6`11" x 8`4" | Main |
| 4pc Bathroom | 6`7" x 7`6" | Upper |
| Bedroom | 10`4" x 9`11" | Upper |
| Laundry | 4`6" x 6`5" | Upper |
| Bedroom | 10`5" x 9`11" | Upper |
| Bedroom - Primary | 11`11" x 18`0" | Upper |
| Walk-In Closet | 6`1" x 17`11" | Upper |
| 5pc Ensuite bath | 10`1" x 14`9" | Upper |
| Flex Space | 15`10" x 11`7" | Upper |

