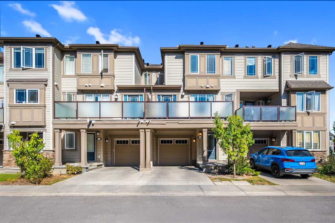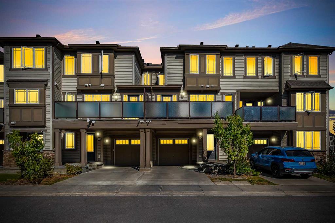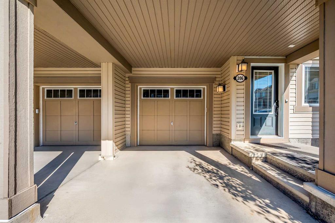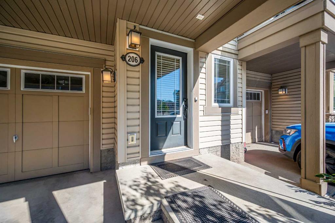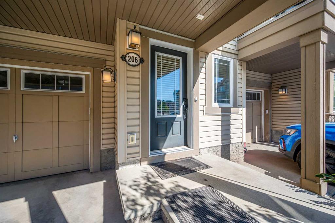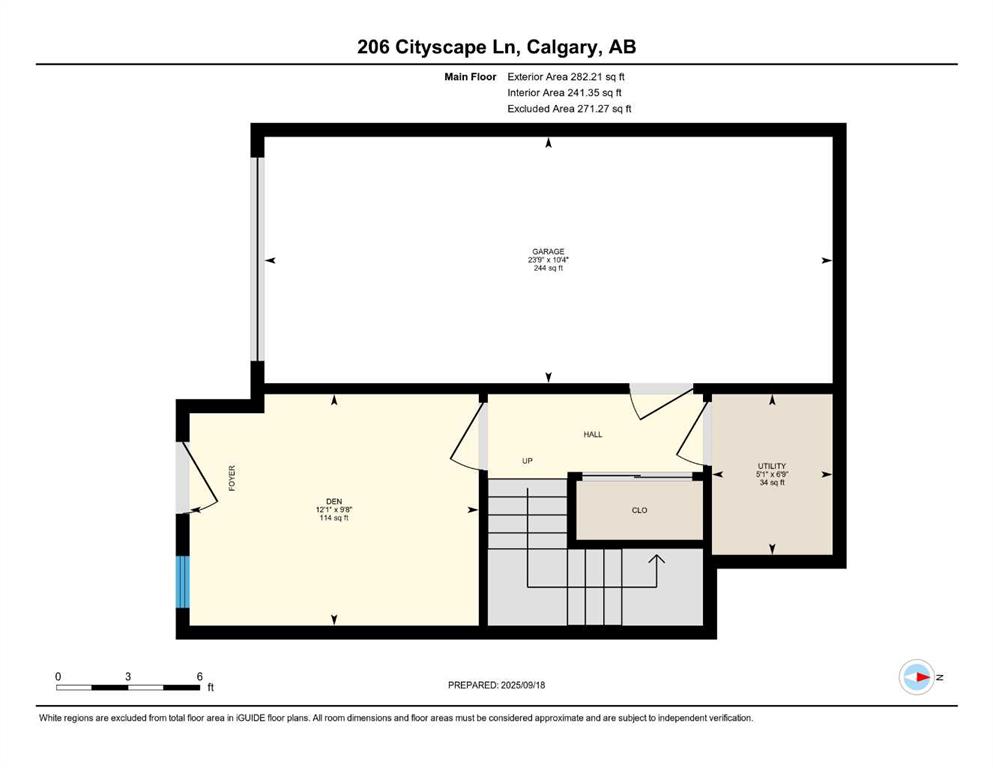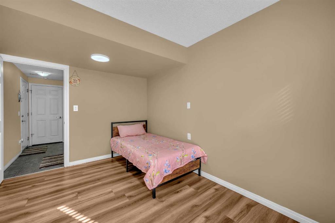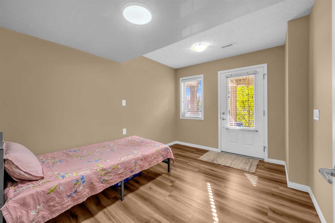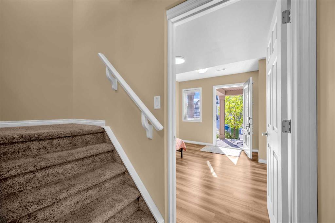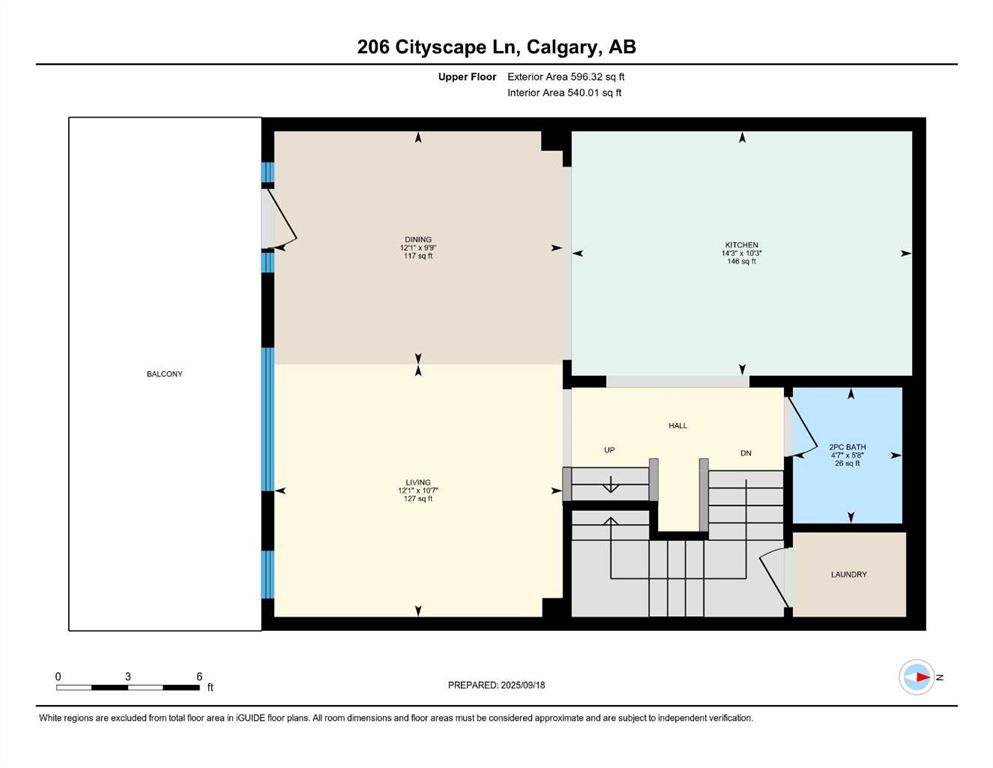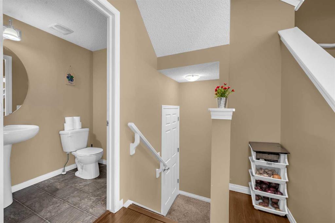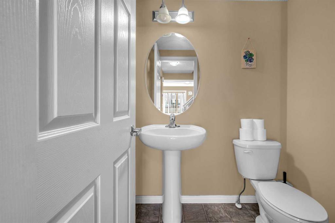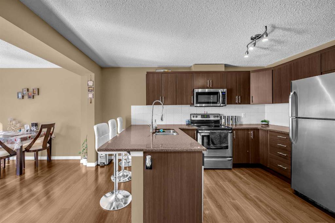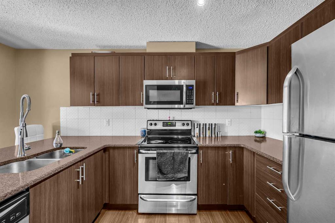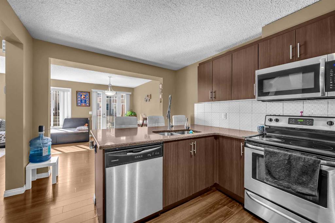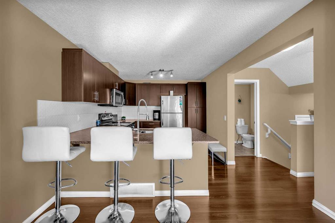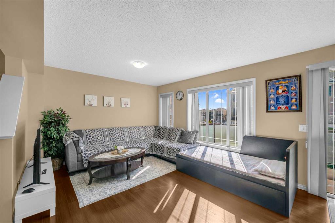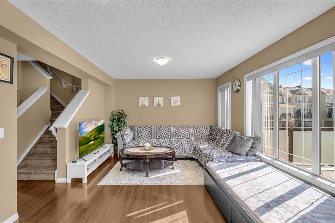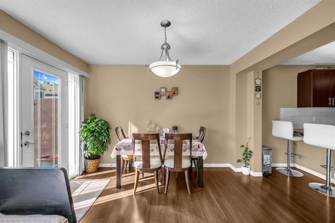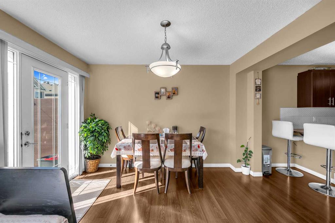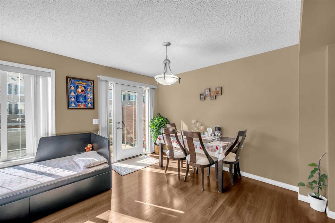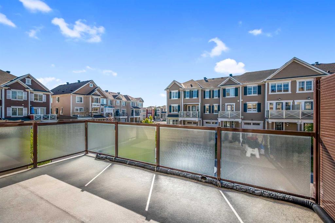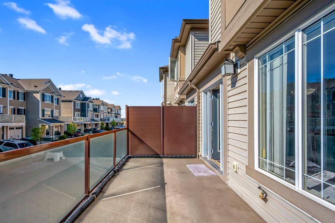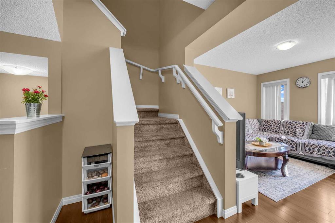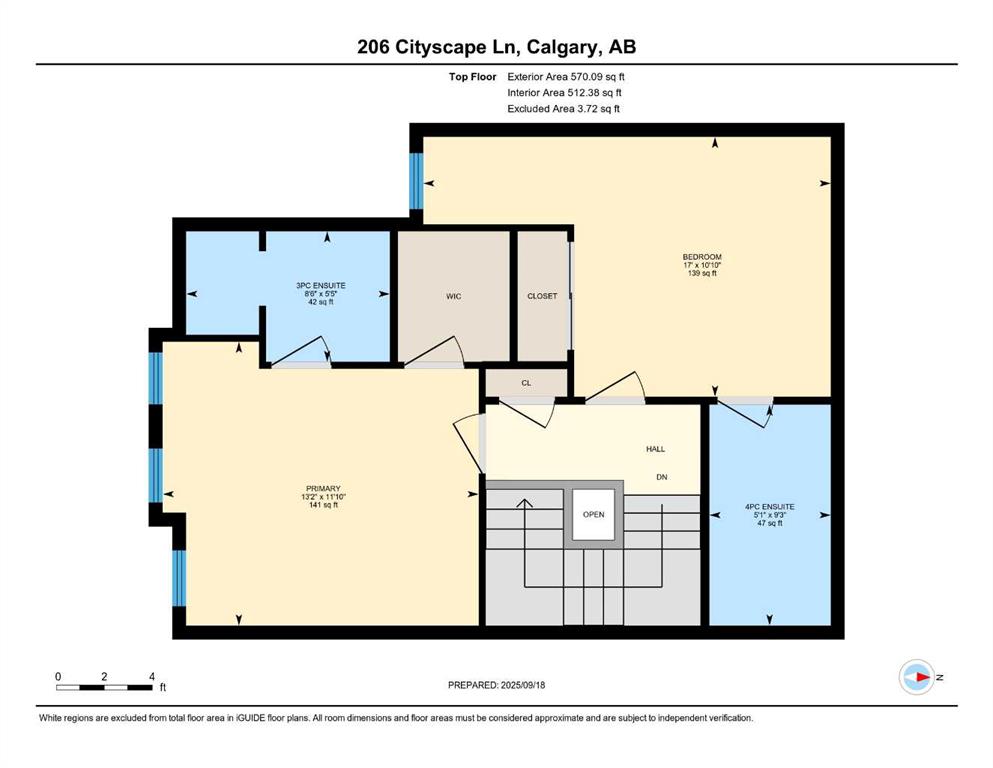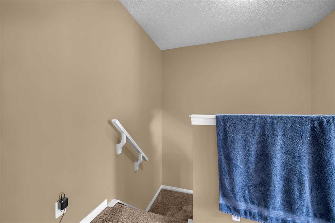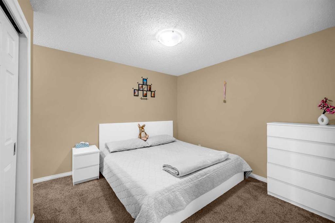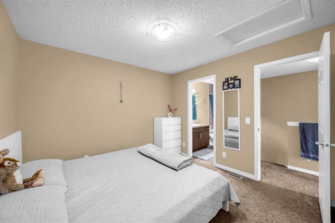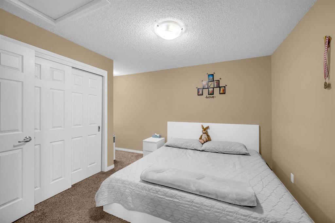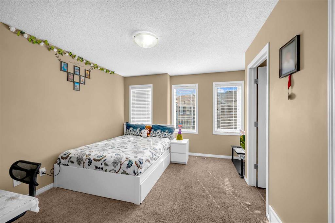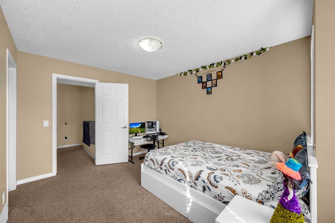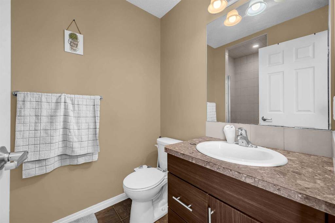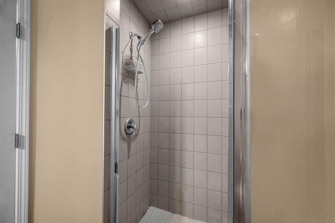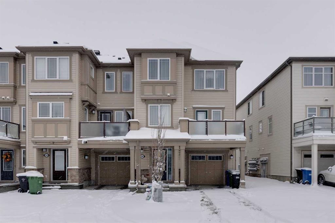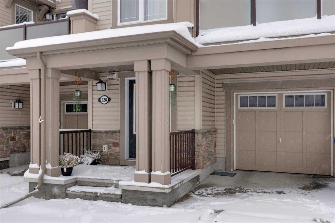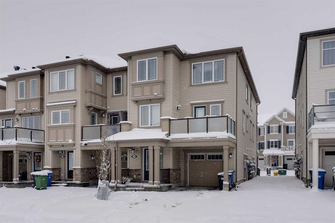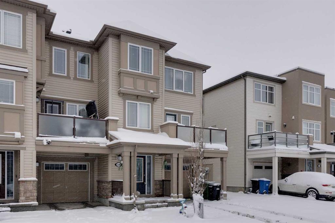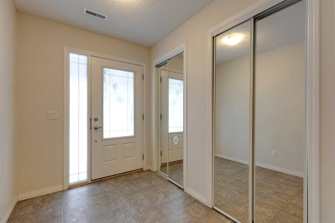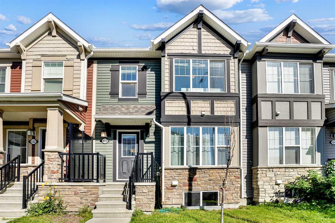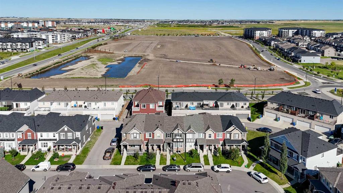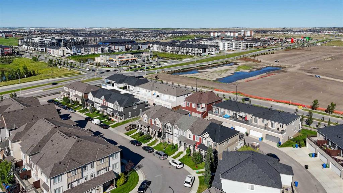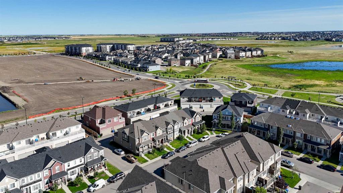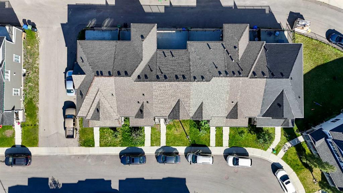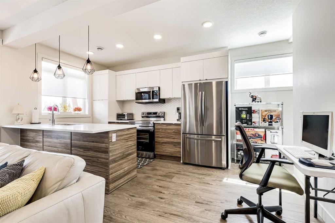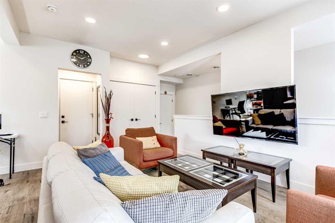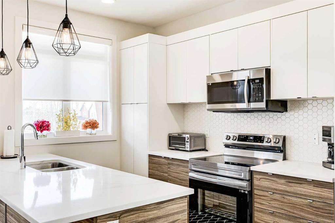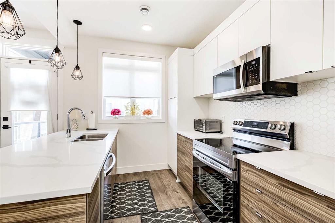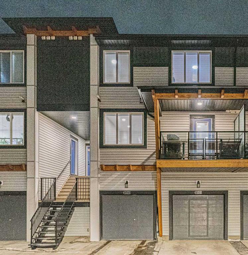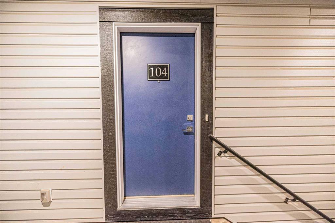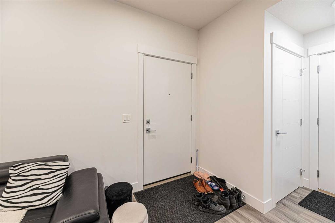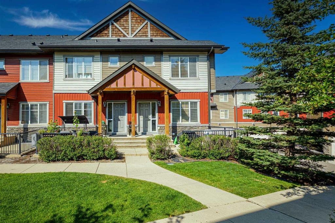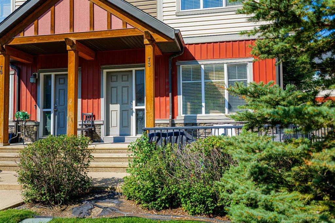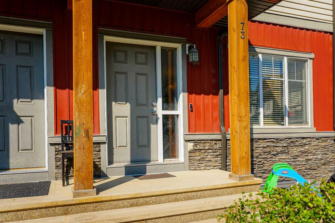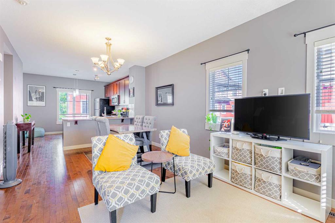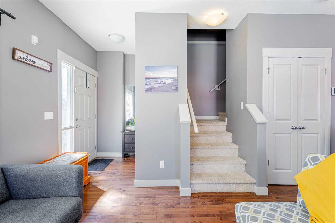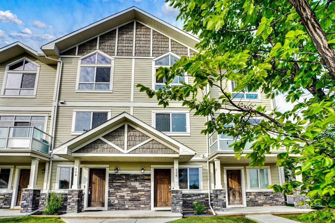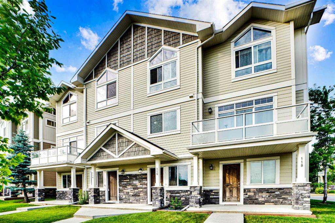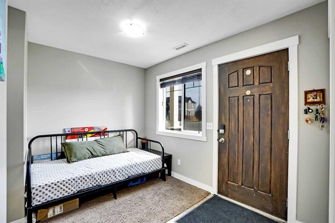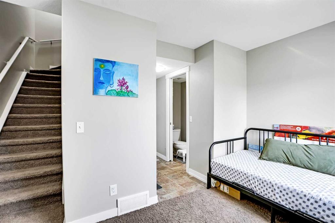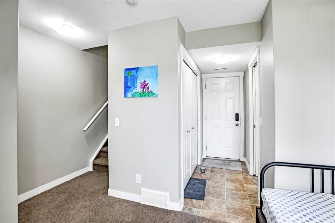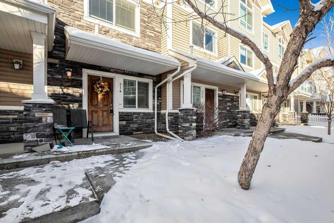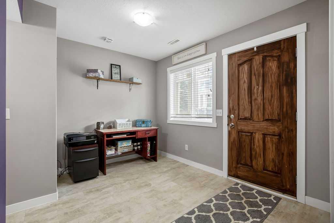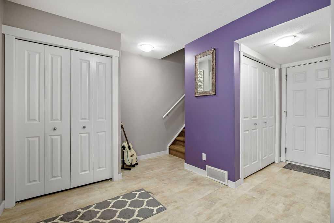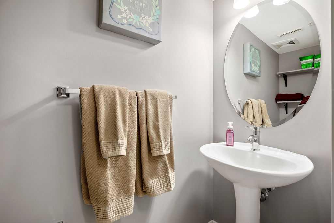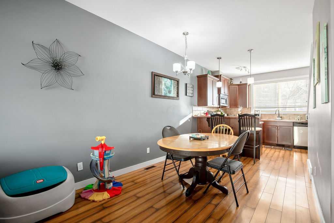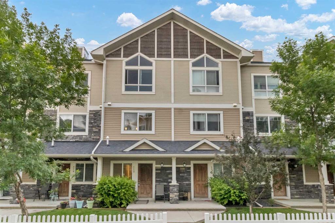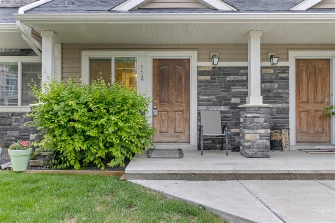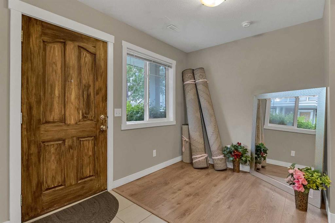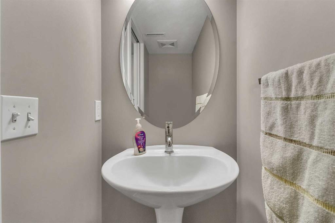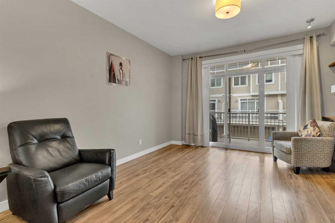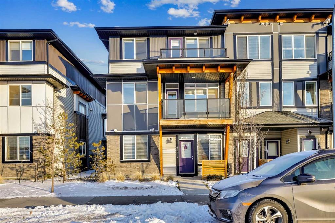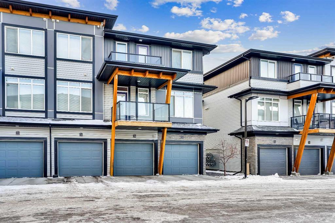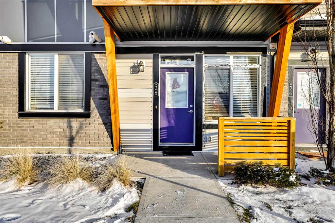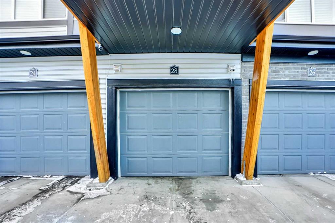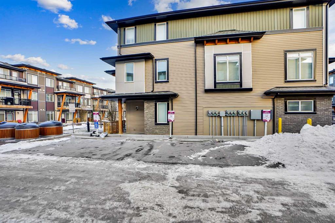206 Cityscape Lane NE
Calgary T3N 0P9
MLS® Number: A2268506
$ 379,900
2
BEDROOMS
2 + 1
BATHROOMS
1,449
SQUARE FEET
2014
YEAR BUILT
LOW CONDO FEE | MAIN FLOOR DEN | TWO MASTER SUITES | PRIME LOCATION | Welcome to this stylish and affordable townhouse in the vibrant community of Cityscape! Featuring 2 spacious bedrooms, each with its own private ensuite bathroom, this home offers both comfort and convenience. The primary suite boasts a large walk-in closet, while the open-concept main living area is filled with natural light, creating a bright and inviting atmosphere. The modern kitchen is equipped with stainless steel appliances, granite countertops, ample cupboard space, and bar-style seating — perfect for everyday living and entertaining. Enjoy the south-facing oversized balcony, ideal for summer BBQs and relaxing outdoors. Additional highlights include a main floor DEN, in-unit laundry, a single garage with a covered parking pad, and plenty of storage space. Located close to shopping, playgrounds, scenic walking paths, Deerfoot Trail, Stoney Trail, and more, this home offers incredible value and convenience. Don’t miss out — book your showing today!
| COMMUNITY | Cityscape |
| PROPERTY TYPE | Row/Townhouse |
| BUILDING TYPE | Other |
| STYLE | 3 Storey |
| YEAR BUILT | 2014 |
| SQUARE FOOTAGE | 1,449 |
| BEDROOMS | 2 |
| BATHROOMS | 3.00 |
| BASEMENT | None |
| AMENITIES | |
| APPLIANCES | Dishwasher, Dryer, Electric Range, Microwave Hood Fan, Refrigerator, Washer, Window Coverings |
| COOLING | None |
| FIREPLACE | N/A |
| FLOORING | Carpet, Laminate, Linoleum |
| HEATING | Forced Air, Natural Gas |
| LAUNDRY | Upper Level |
| LOT FEATURES | Interior Lot |
| PARKING | Driveway, Garage Door Opener, Single Garage Attached |
| RESTRICTIONS | None Known |
| ROOF | Asphalt Shingle |
| TITLE | Fee Simple |
| BROKER | eXp Realty |
| ROOMS | DIMENSIONS (m) | LEVEL |
|---|---|---|
| Den | 9`8" x 12`1" | Main |
| Furnace/Utility Room | 6`9" x 5`1" | Main |
| 2pc Bathroom | 5`8" x 4`7" | Upper |
| Dining Room | 9`9" x 12`1" | Upper |
| Kitchen | 10`3" x 14`3" | Upper |
| Living Room | 10`7" x 12`1" | Upper |
| 3pc Bathroom | 5`5" x 8`6" | Upper |
| 4pc Bathroom | 9`3" x 5`1" | Upper |
| Bedroom | 10`10" x 17`0" | Upper |
| Bedroom - Primary | 11`10" x 13`2" | Upper |

