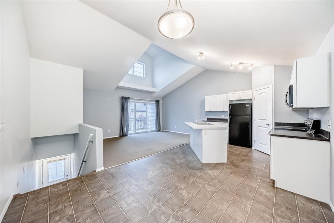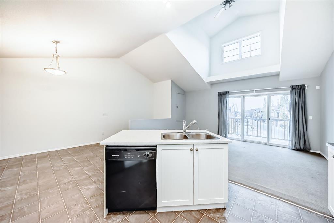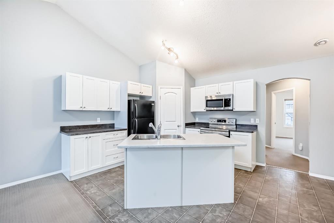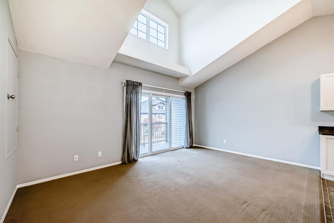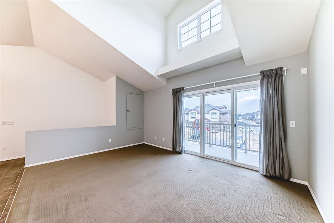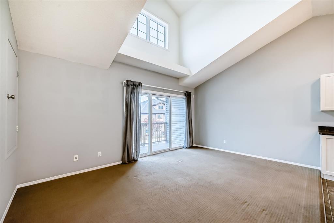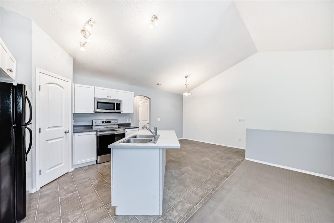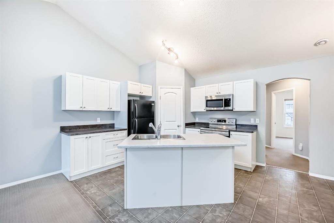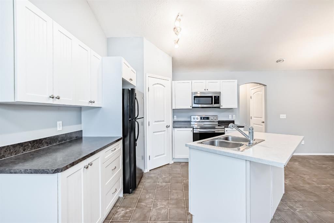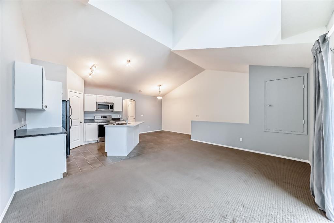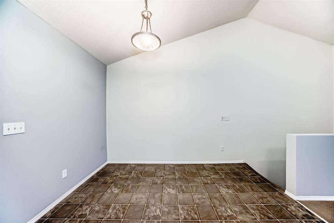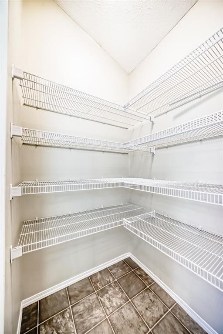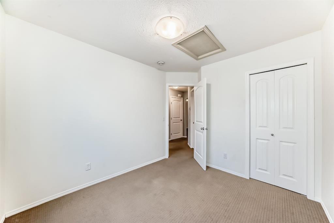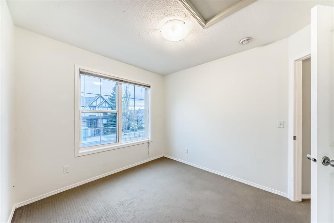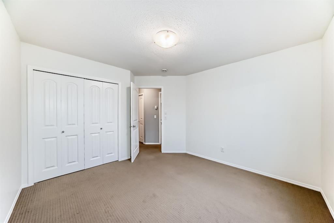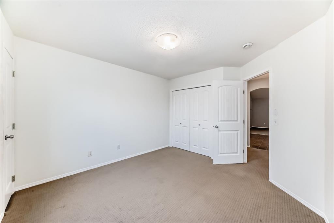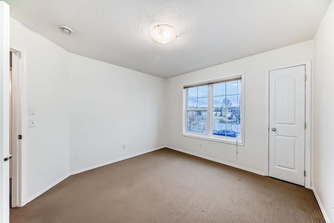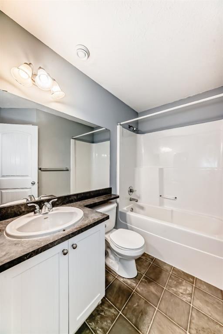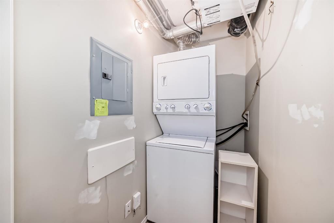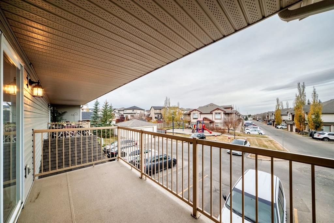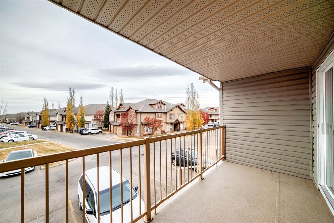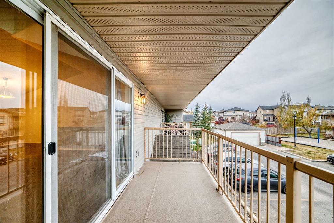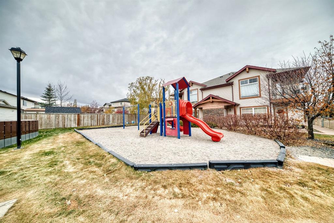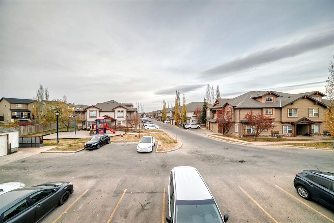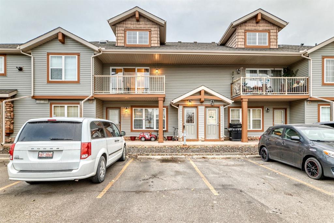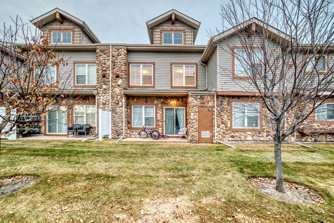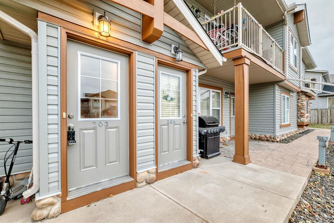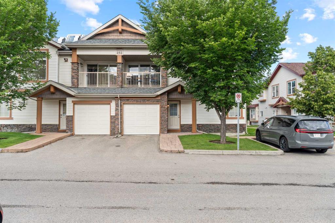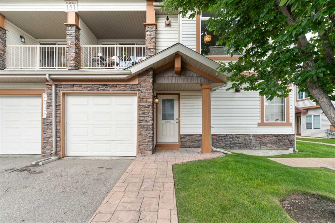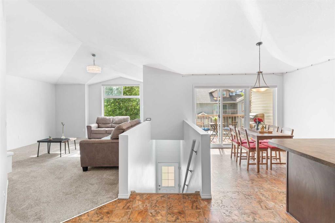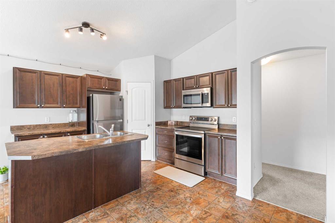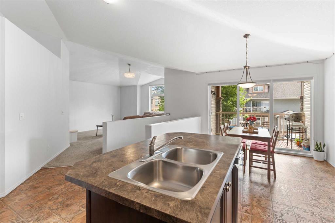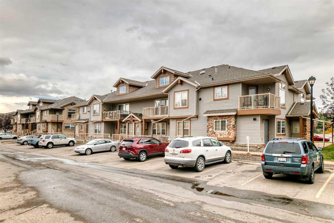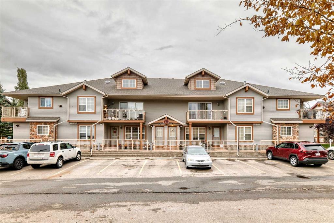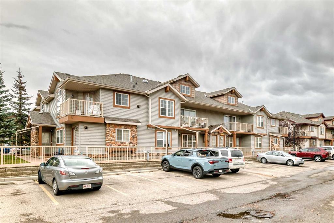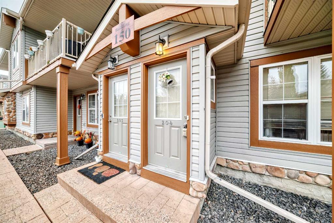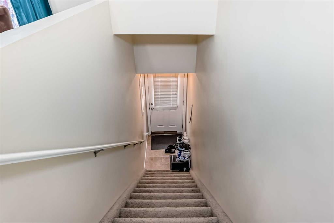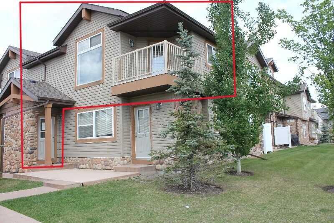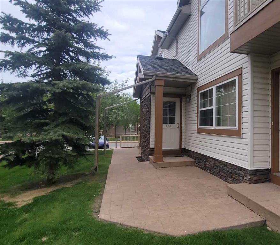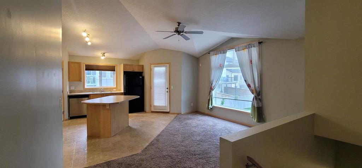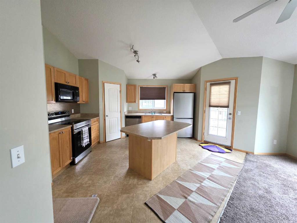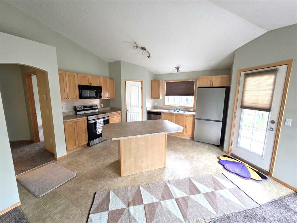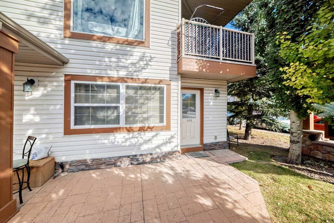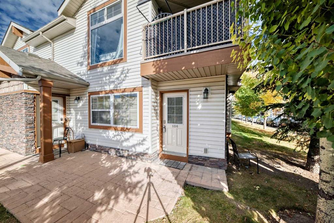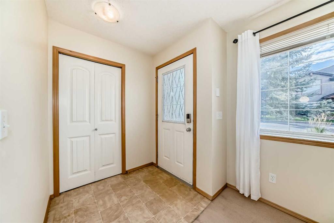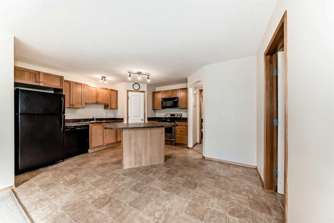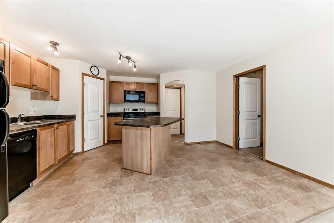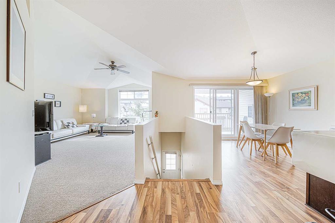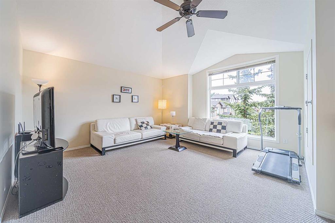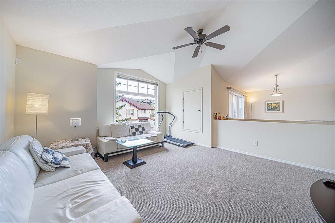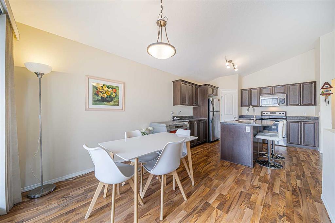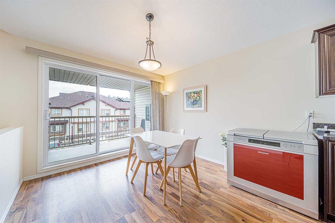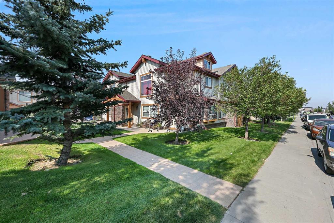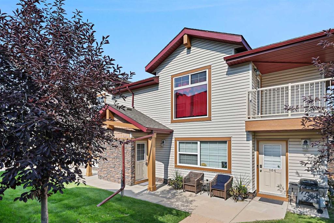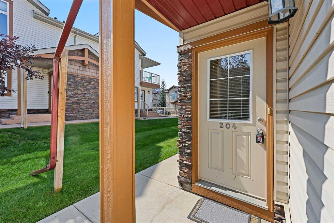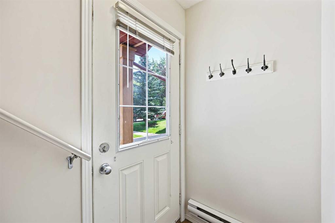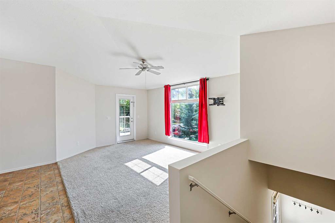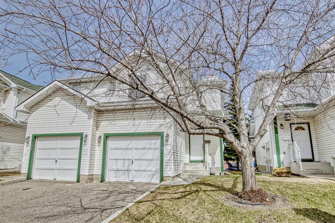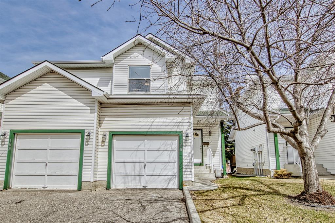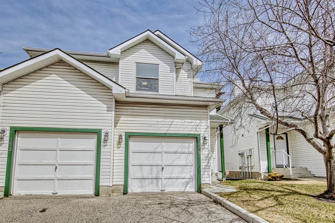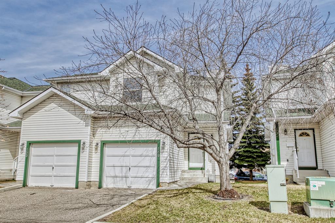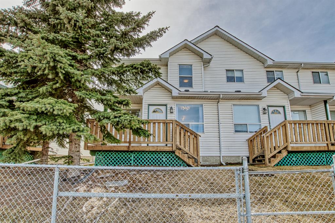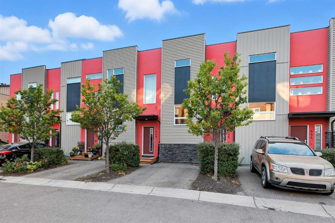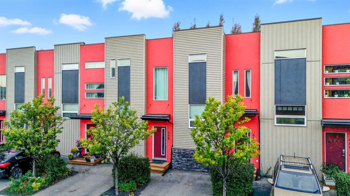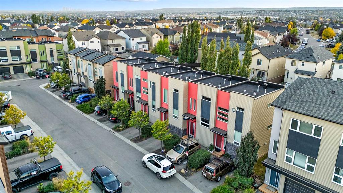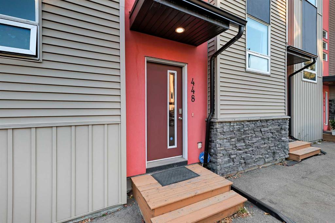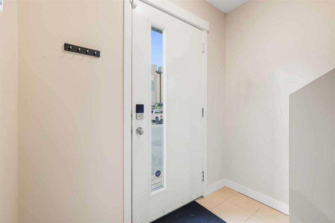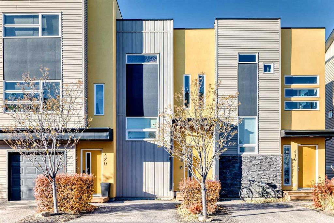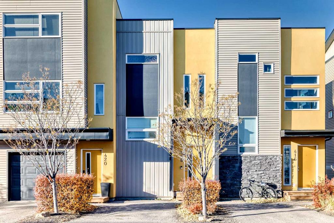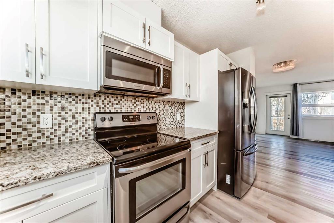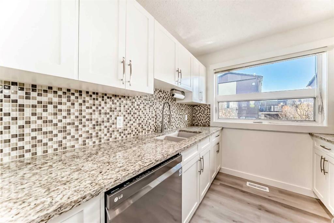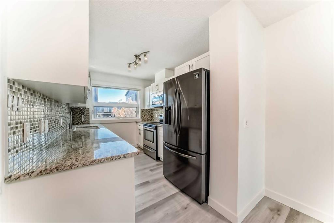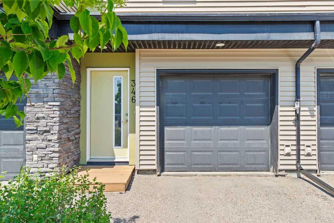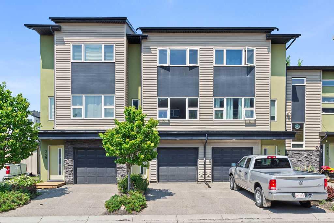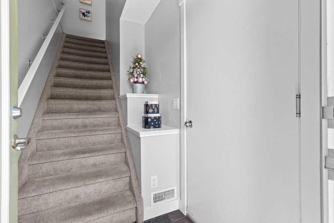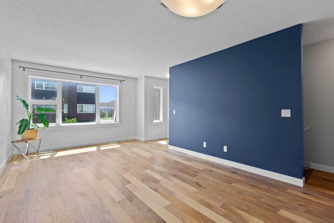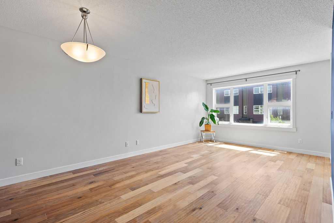203, 120 Panatella Landing NW
Calgary T3K0K8
MLS® Number: A2267792
$ 300,000
2
BEDROOMS
1 + 0
BATHROOMS
953
SQUARE FEET
2007
YEAR BUILT
Get ready to fall in love with this stylish upper-level townhouse perfectly positioned to overlook the local playground and back onto a beautiful public park — talk about location! You’ll be just steps away from schools, scenic pathways, shopping, and entertainment. Step inside and be amazed by the soaring vaulted ceilings that make the open-concept living room, dining area, and kitchen feel absolutely grand. Natural light pours through the massive glass doors, leading you to your expansive balcony — the perfect spot for morning coffee or sunset views. This home features two generously sized bedrooms, a bright 4-piece bathroom, and a convenient in-suite laundry room. The kitchen shines with a brand-new stove and microwave hood fan, plus a spacious pantry for all your storage needs. Additional highlights include: a prime unit across from the park, a dedicated parking stall right outside your front door, and cozy in-floor heating throughout. Don’t miss your chance to experience elevated living — with vaulted ceilings that inspire and a balcony built for unforgettable moments!
| COMMUNITY | Panorama Hills |
| PROPERTY TYPE | Row/Townhouse |
| BUILDING TYPE | Five Plus |
| STYLE | 2 Storey |
| YEAR BUILT | 2007 |
| SQUARE FOOTAGE | 953 |
| BEDROOMS | 2 |
| BATHROOMS | 1.00 |
| BASEMENT | None |
| AMENITIES | |
| APPLIANCES | Dishwasher, Electric Oven, Microwave Hood Fan, Refrigerator, Washer/Dryer Stacked |
| COOLING | None |
| FIREPLACE | N/A |
| FLOORING | Carpet, Linoleum |
| HEATING | In Floor |
| LAUNDRY | In Unit |
| LOT FEATURES | Other |
| PARKING | Stall |
| RESTRICTIONS | Pet Restrictions or Board approval Required |
| ROOF | Asphalt Shingle |
| TITLE | Fee Simple |
| BROKER | Makey Real Estate Elite Inc. |
| ROOMS | DIMENSIONS (m) | LEVEL |
|---|---|---|
| Kitchen | 10`11" x 11`2" | Main |
| Dining Room | 9`9" x 11`2" | Main |
| Living Room | 16`7" x 11`8" | Main |
| Bedroom - Primary | 11`2" x 11`6" | Main |
| Bedroom | 9`2" x 10`0" | Main |
| 4pc Bathroom | 7`9" x 4`11" | Main |
| Pantry | 4`2" x 3`9" | Main |
| Laundry | 6`6" x 3`7" | Main |
| Storage | 3`9" x 3`11" | Main |
| Balcony | 13`8" x 5`3" | Main |

