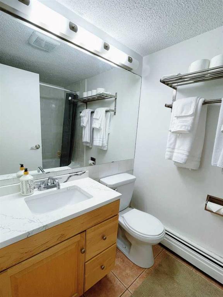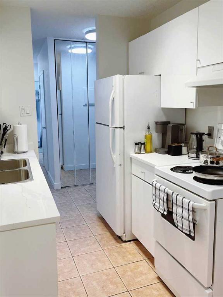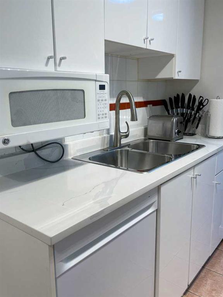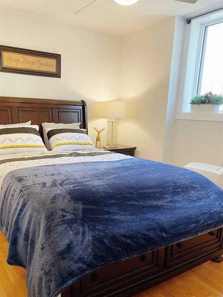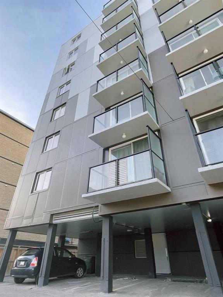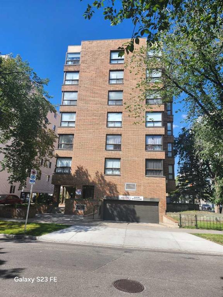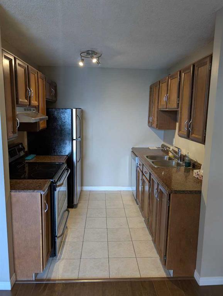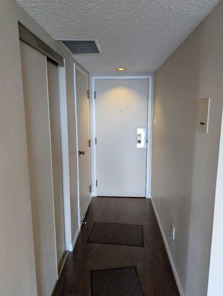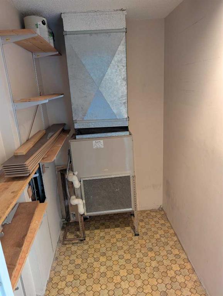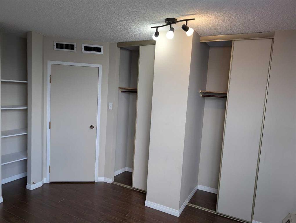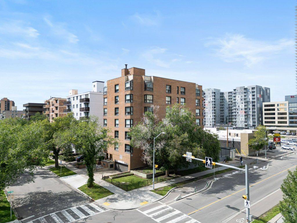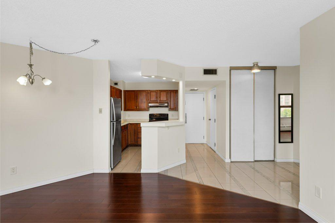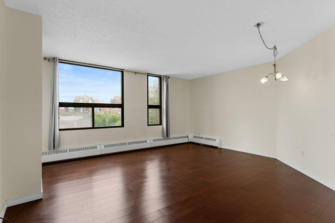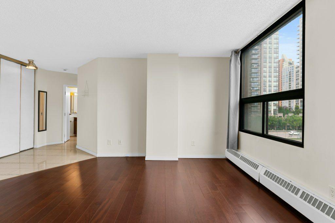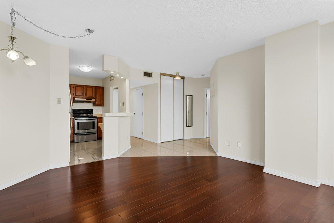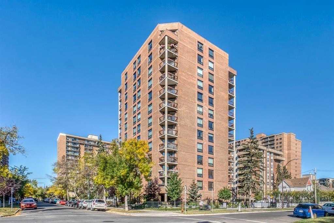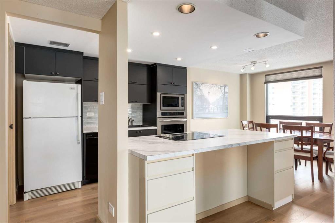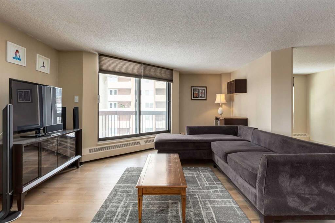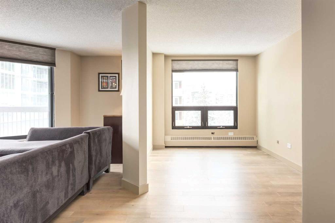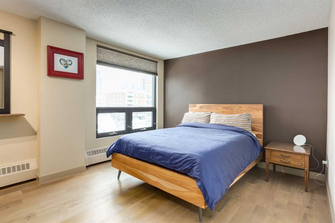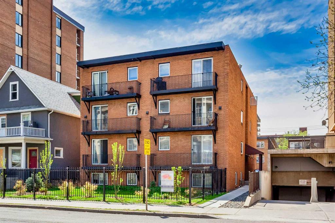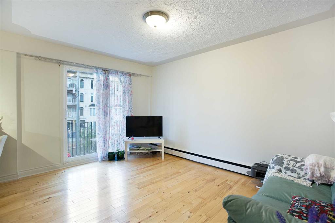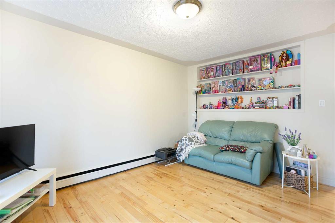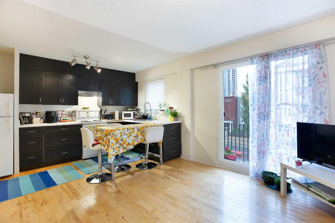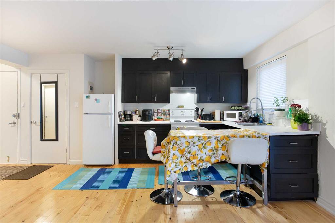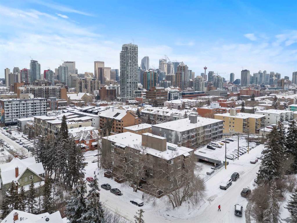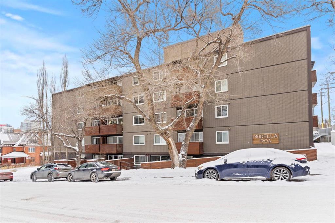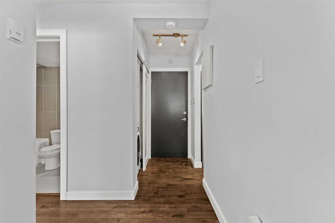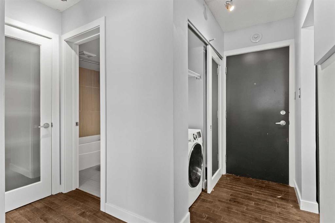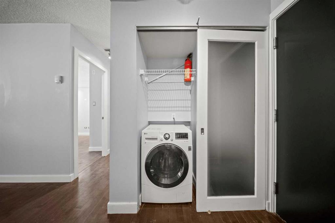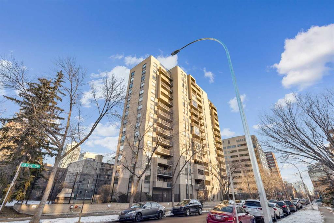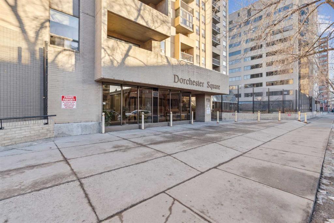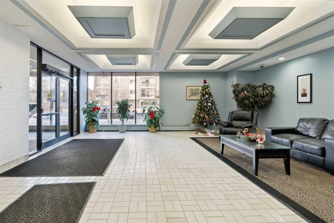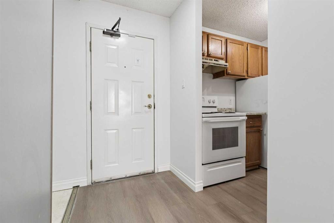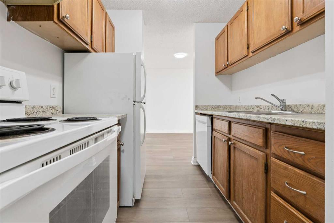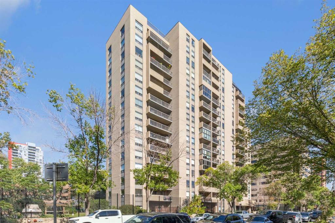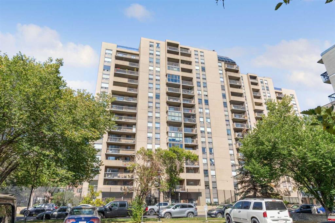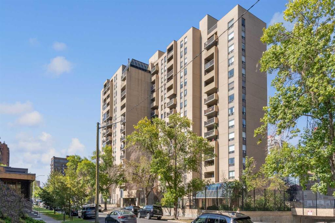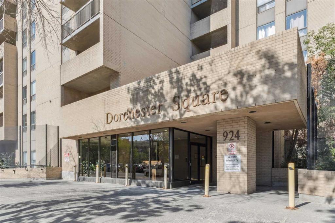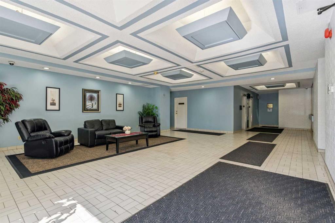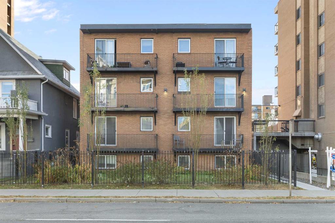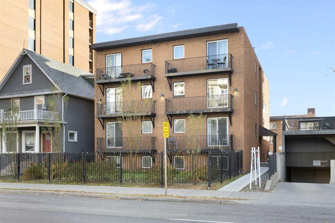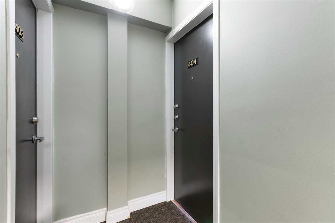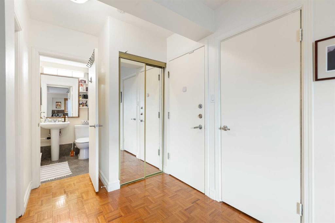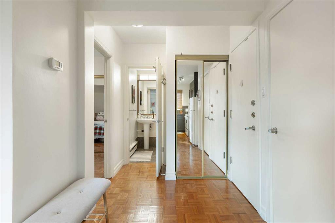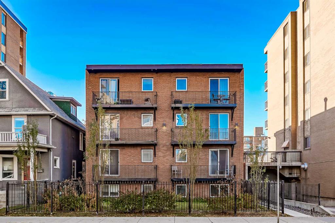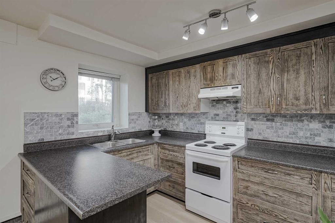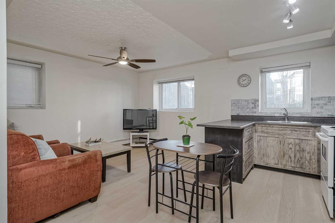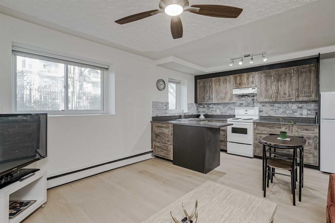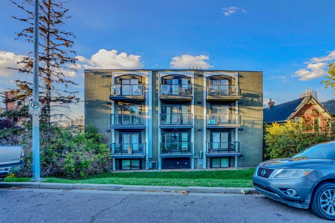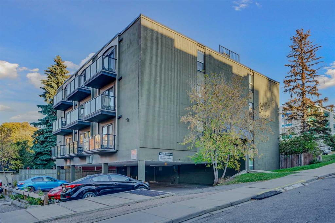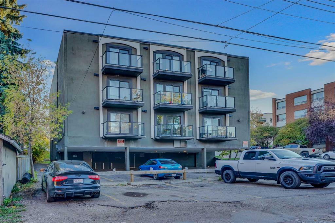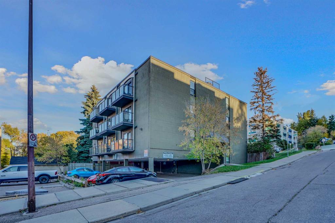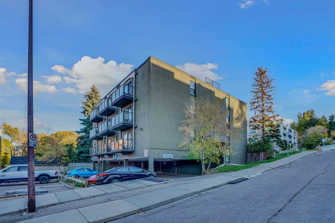201, 1111 15 Avenue SW
Calgary T2R 0S8
MLS® Number: A2268272
$ 168,000
1
BEDROOMS
1 + 0
BATHROOMS
585
SQUARE FEET
1969
YEAR BUILT
Prime Location Condo! Welcome to The Shylui — a stylish corner unit perfectly situated in the vibrant Beltline area, right by 17th Avenue SW. This home is ideal for first-time buyers or investors alike. The one-bedroom layout is thoughtfully designed to provide excellent privacy. The spacious bedroom easily accommodates a king-size bed and features a large wall-to-wall closet. There’s also a generous storage closet in the hallway, plus an additional private storage locker located on the lower level of the building for extra convenience. Window unit A/C keeps the hot summer away! This unit includes a covered assigned parking stall, and the building offers coin-operated laundry facilities in the basement — practical and easy to use. The location is unbeatable — surrounded by trendy restaurants, cafés, and shops, with all essential amenities just steps away. The area also boasts several highly rated schools, including Western Canada High School, only a few minutes’ walk from the property. Recent upgrades to the building exterior, brand new windows, and balconies add modern appeal. Enjoy relaxing on your street-facing balcony, where you can take in the vibrant energy of city living at its best.
| COMMUNITY | Beltline |
| PROPERTY TYPE | Apartment |
| BUILDING TYPE | High Rise (5+ stories) |
| STYLE | Single Level Unit |
| YEAR BUILT | 1969 |
| SQUARE FOOTAGE | 585 |
| BEDROOMS | 1 |
| BATHROOMS | 1.00 |
| BASEMENT | |
| AMENITIES | |
| APPLIANCES | Dishwasher, Microwave, Oven, Range, Stove(s), Wall/Window Air Conditioner |
| COOLING | Window Unit(s) |
| FIREPLACE | N/A |
| FLOORING | Ceramic Tile, Laminate |
| HEATING | Baseboard, Natural Gas |
| LAUNDRY | Laundry Room, Main Level |
| LOT FEATURES | |
| PARKING | Assigned, Parking Lot, Stall |
| RESTRICTIONS | Board Approval |
| ROOF | Concrete |
| TITLE | Fee Simple |
| BROKER | Homecare Realty Ltd. |
| ROOMS | DIMENSIONS (m) | LEVEL |
|---|---|---|
| 4pc Bathroom | 6`10" x 5`0" | Main |
| Kitchen | 6`10" x 6`11" | Main |
| Living Room | 17`5" x 10`5" | Main |
| Balcony | 8`4" x 3`6" | Main |
| Entrance | 2`0" x 9`9" | Main |
| Dining Room | 7`7" x 6`11" | Main |
| Bedroom - Primary | 11`0" x 11`10" | Main |





