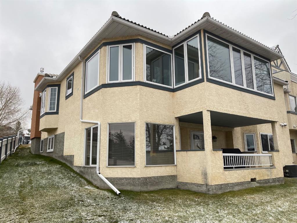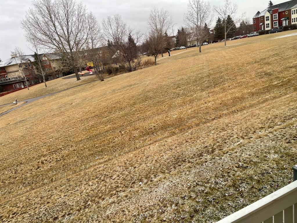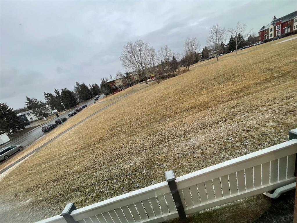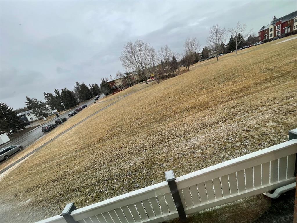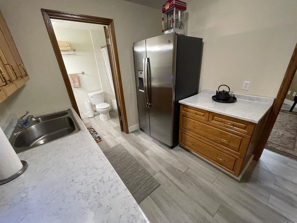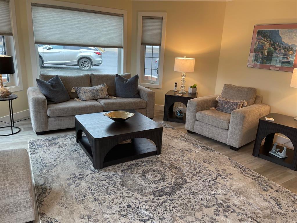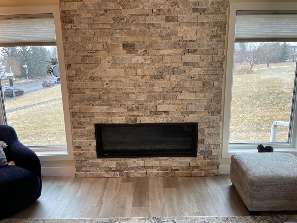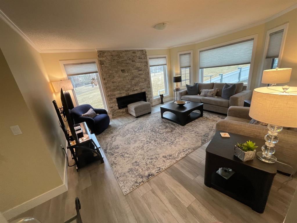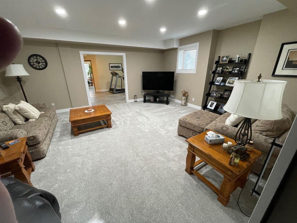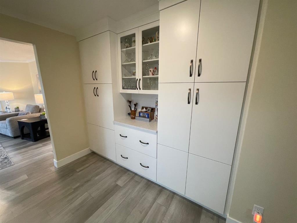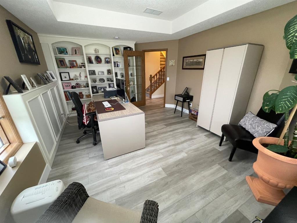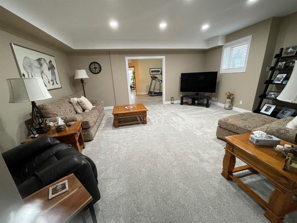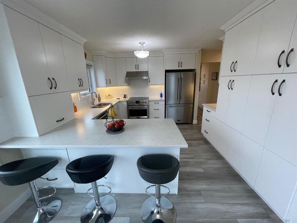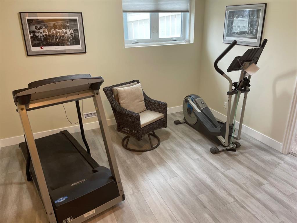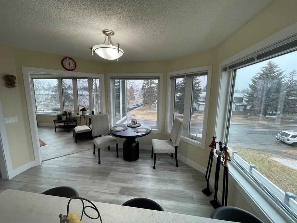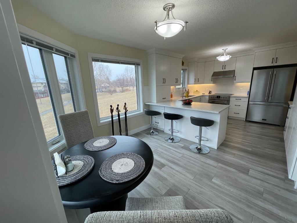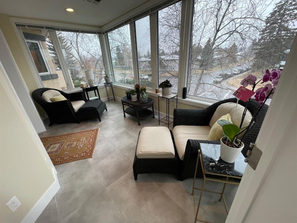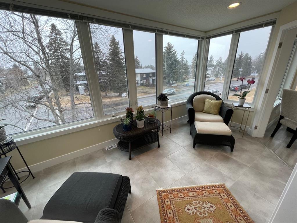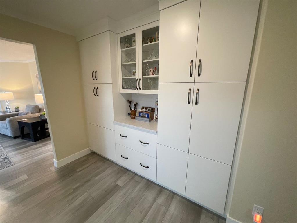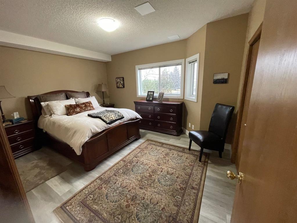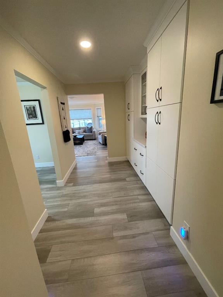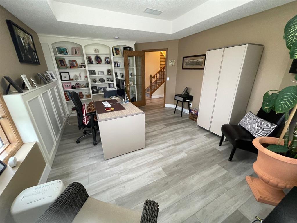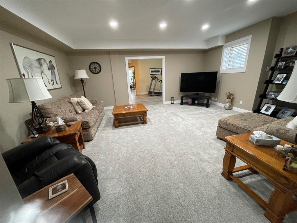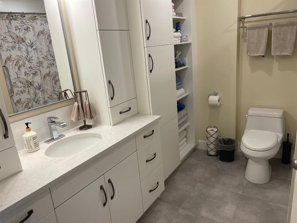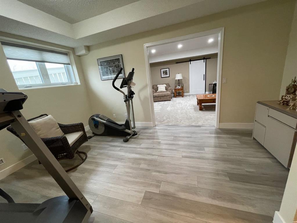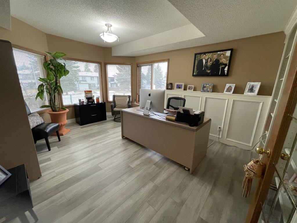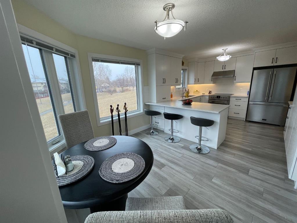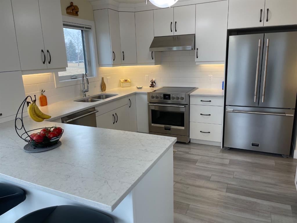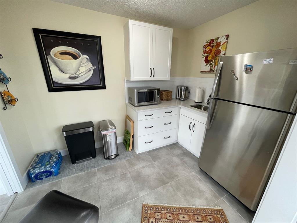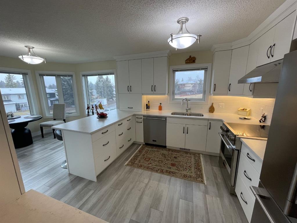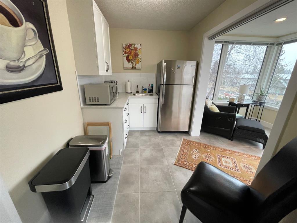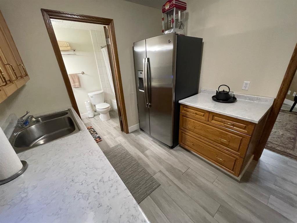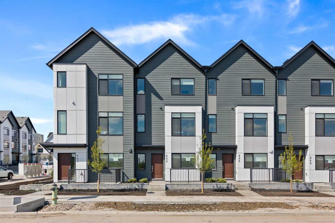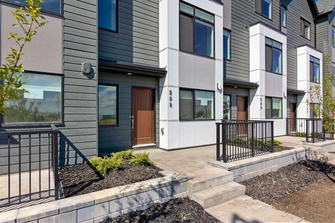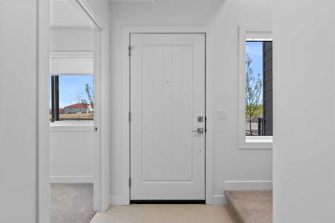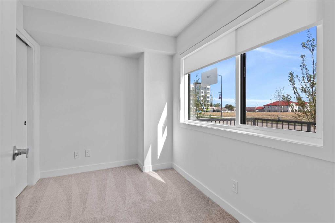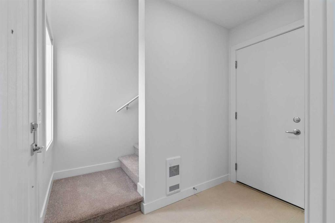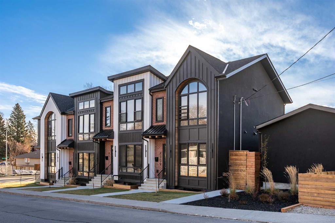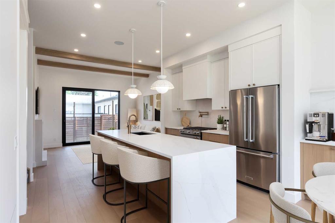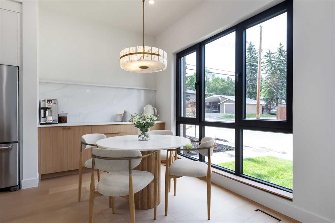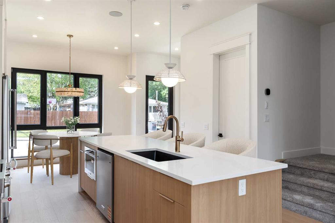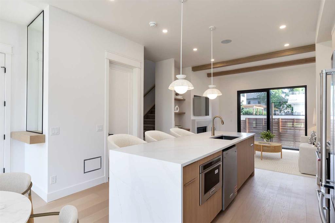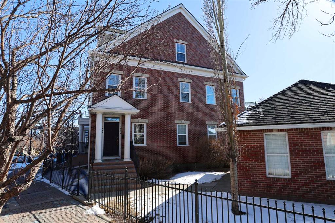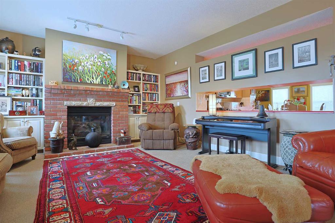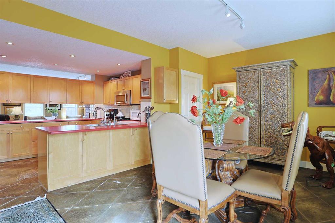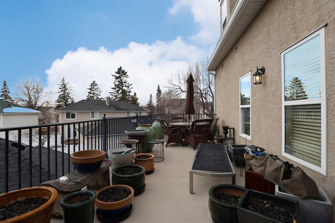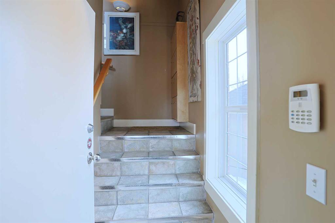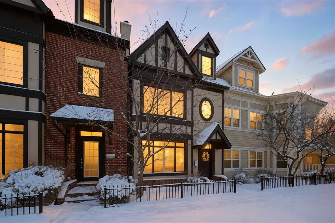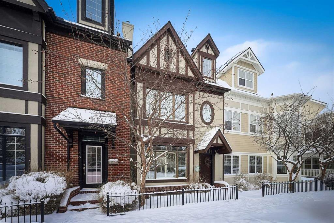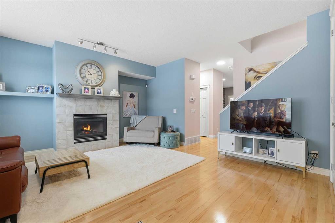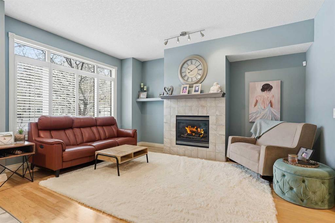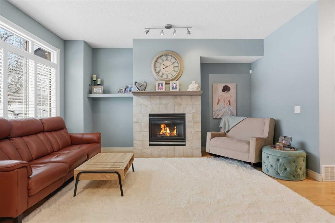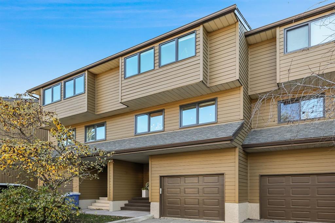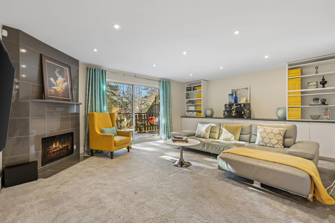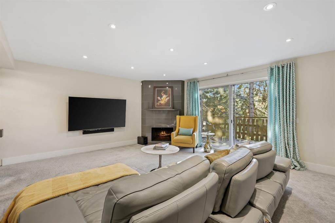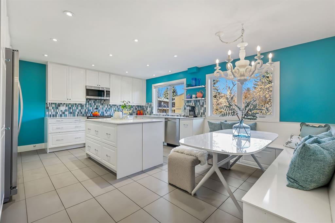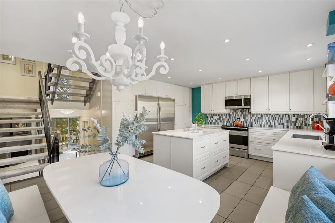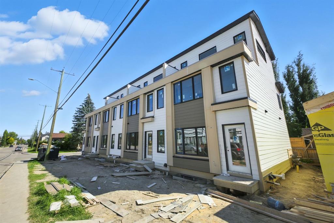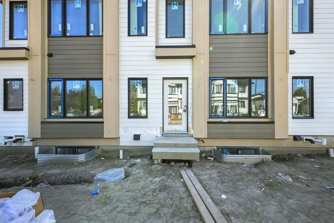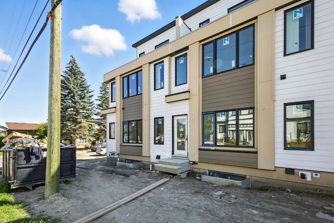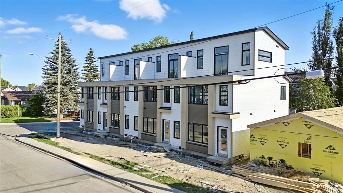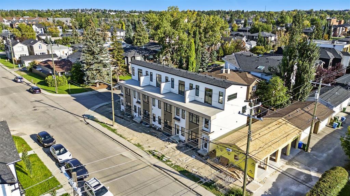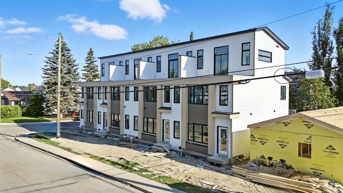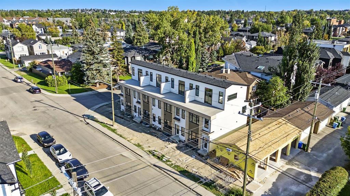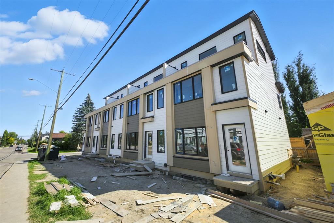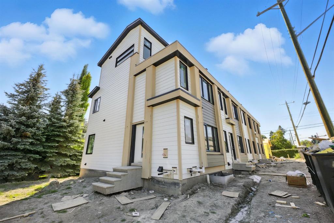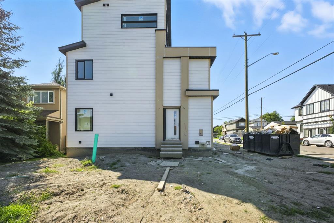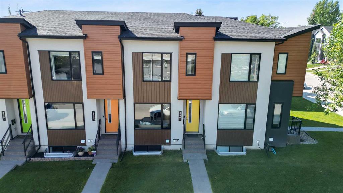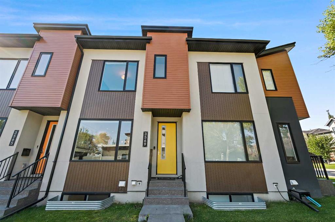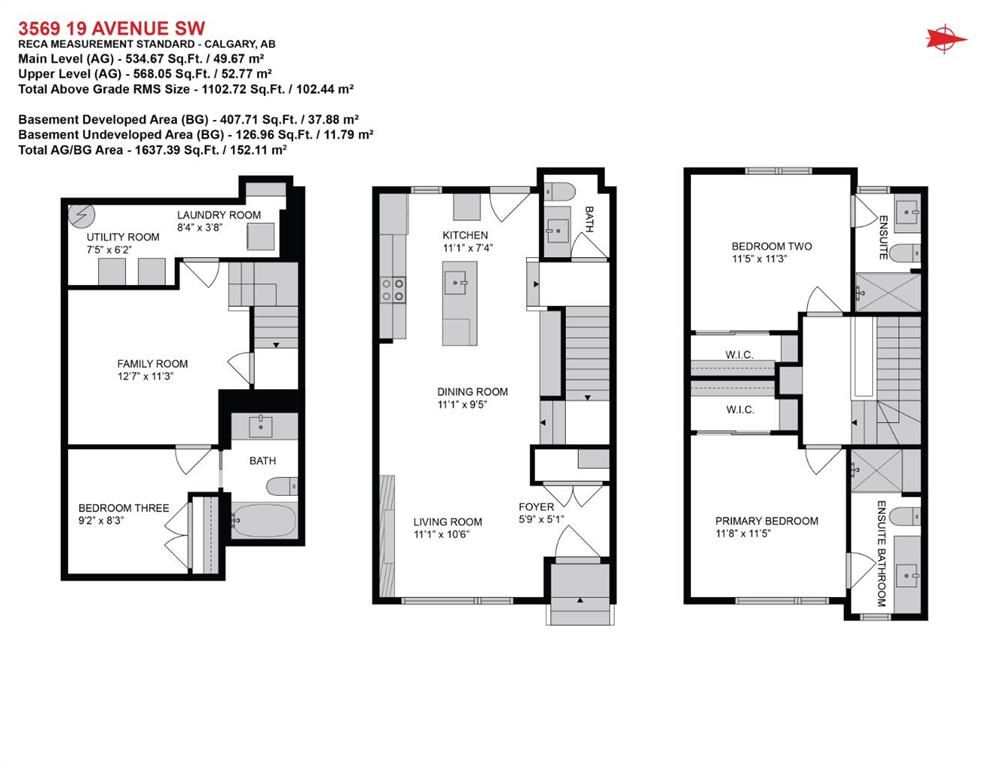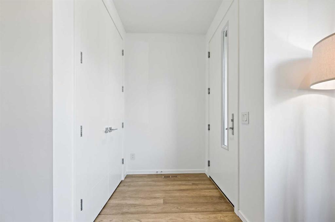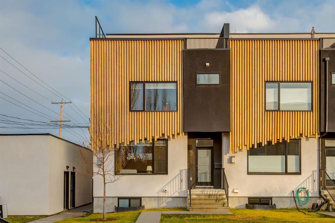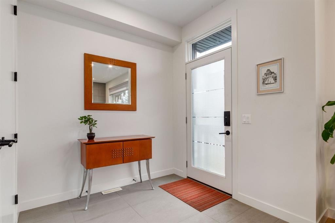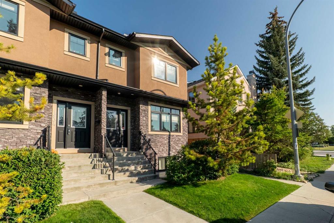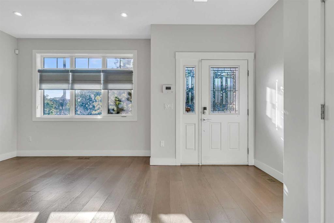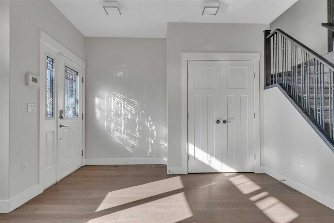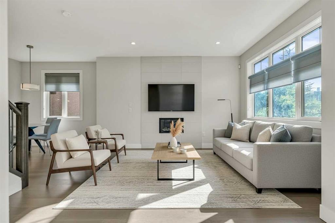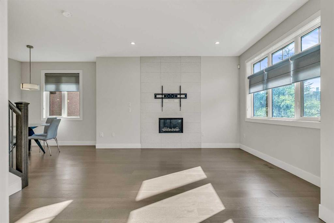2 Richelieu Court SW
Calgary T3E 7E9
MLS® Number: A2271016
$ 699,900
3
BEDROOMS
3 + 0
BATHROOMS
1,621
SQUARE FEET
1992
YEAR BUILT
AMAZING END UNIT siding onto greenspace & a park! Enjoy beautiful views from three sides along with brand-new windows & coverings. Nestled in the heart of Calgary’s vibrant inner city, in the highly sought-after community of Lincoln Park. This is truly the best location in the complex! Excellent access to DT 10min, Mount Royal University 5min, Marda Loop 5min, Glenmore Trail-Ring Road, Glenmore Reservoir Loop 5min, shopping, & transit. This walkout bungalow offers over 3,000 sq. ft. of thoughtfully renovated living space, including central air & a completely refreshed main floor & a large walkout basement, perfect for a second living area. Plenty of room for kids, guests, hobbies or even multigenerational living. As you enter from the attached double garage, you’re welcomed into a fully renovated main floor. The living room features a brand-new Montigo gas fireplace, and just off the living room is a flexible space that can easily function as a second main-floor bedroom, den, or formal dining room. The Dream kitchen offers Brand New Italian Fulgar appliances $20k with an electric induction stove, lots of pantry storage, abundant counter space with seating & brand-new cabinetry. Off the kitchen you’ll find a bright breakfast area leading directly into the west facing sunroom. Large Windows offer gorgeous views, plus there’s access to a separate butler’s pantry with extra storage cabinets, sink & refrigerator. The large main-floor primary suite includes dual closets & an updated 4-piece ensuite, newer 3 piece main bath with a washer & dryer. The walkout basement enjoys 9ft ceilings & is fully finished with a good sized bedroom, large Office space which could double as another bedroom, 4-piece bath, brand-new generously sized family room & a kitchenette area with a fridge, sink, cabinets & counter tops. Extensive renovations over the last couple years include, All new windows & coverings on the main floor, Fully renovated kitchen & bathrooms, New living-room fireplace, New flooring, paint & light fixtures throughout, Updated tile roof, stucco, roadways & driveway, New paint up & down, New screen door down, New apoxy garage flooring, New garage door & Opener. 2 Hi efficiency furnaces. Brand New Huge Family room-perfect for entertaining. This well-maintained condo with a healthy reserve fund sits in a highly sought-after 40+ community (younger occupants allowed with Condo approval). Enjoy main-floor living, a walkout basement, & excellent access to shopping/Transit. A rare, move-in-ready opportunity! Book your showing today.
| COMMUNITY | Lincoln Park |
| PROPERTY TYPE | Row/Townhouse |
| BUILDING TYPE | Five Plus |
| STYLE | Bungalow |
| YEAR BUILT | 1992 |
| SQUARE FOOTAGE | 1,621 |
| BEDROOMS | 3 |
| BATHROOMS | 3.00 |
| BASEMENT | Full |
| AMENITIES | |
| APPLIANCES | Bar Fridge, Central Air Conditioner, Dishwasher, Electric Cooktop, Electric Stove, Garage Control(s), Garburator, Humidifier, Refrigerator, See Remarks, Washer/Dryer Stacked |
| COOLING | Central Air |
| FIREPLACE | Gas, Living Room, See Remarks, Stone |
| FLOORING | Laminate |
| HEATING | High Efficiency, Natural Gas |
| LAUNDRY | Main Level |
| LOT FEATURES | Back Yard, Corner Lot, Cul-De-Sac, Landscaped, Many Trees, Private, Rectangular Lot, Rolling Slope, See Remarks, Street Lighting, Views |
| PARKING | Double Garage Attached |
| RESTRICTIONS | Adult Living, Board Approval, Pet Restrictions or Board approval Required, See Remarks |
| ROOF | Clay Tile |
| TITLE | Fee Simple |
| BROKER | Rebate Real Estate Inc. |
| ROOMS | DIMENSIONS (m) | LEVEL |
|---|---|---|
| Bedroom | 15`1" x 11`10" | Lower |
| Kitchenette | 12`6" x 8`6" | Lower |
| Furnace/Utility Room | 19`0" x 15`5" | Lower |
| Storage | 18`1" x 6`7" | Lower |
| 4pc Bathroom | 5`3" x 8`6" | Lower |
| Family Room | 20`4" x 17`5" | Lower |
| Mud Room | 7`3" x 5`7" | Lower |
| Bedroom | 17`1" x 12`6" | Lower |
| 3pc Bathroom | 11`6" x 6`3" | Main |
| Living Room | 14`11" x 17`5" | Main |
| Dining Room | 10`4" x 11`2" | Main |
| Kitchen | 12`6" x 11`2" | Main |
| Sunroom/Solarium | 14`5" x 8`10" | Main |
| Bedroom - Primary | 16`9" x 19`4" | Main |
| Breakfast Nook | 12`6" x 9`2" | Main |
| 4pc Ensuite bath | 11`2" x 8`2" | Main |



