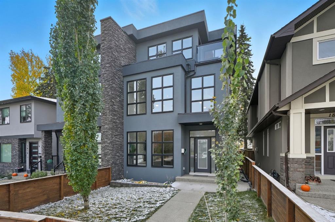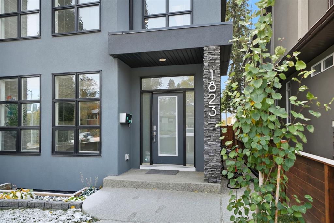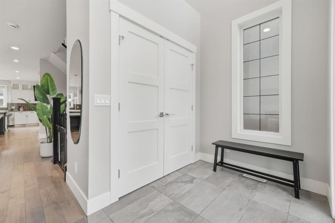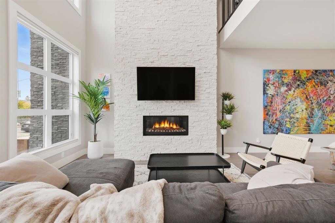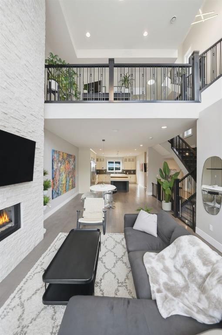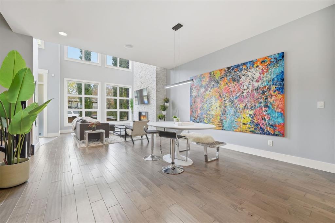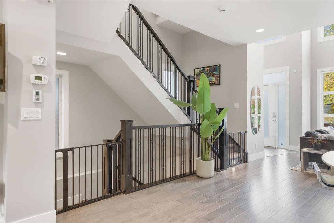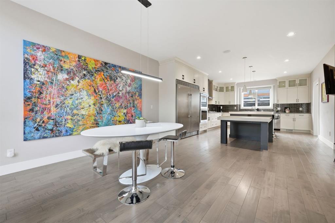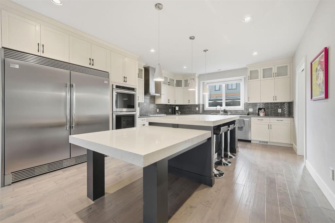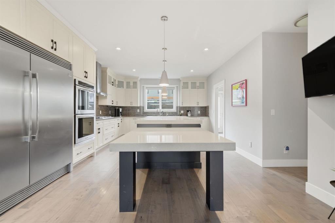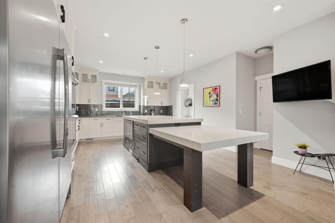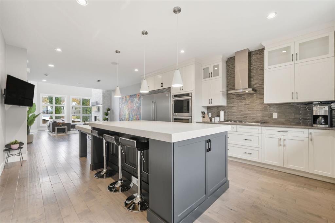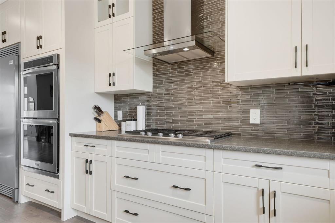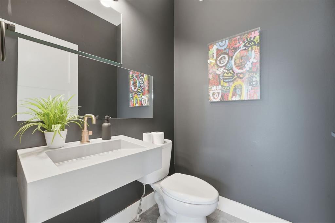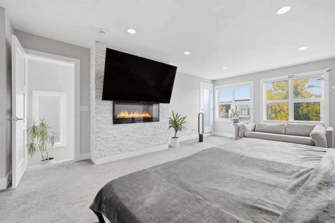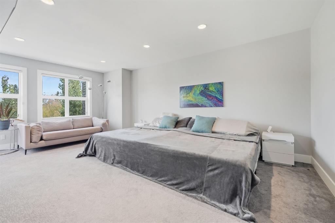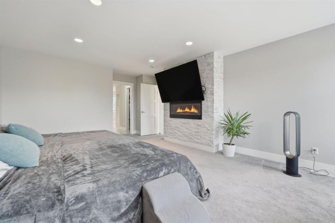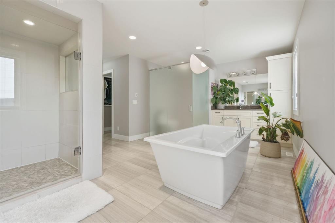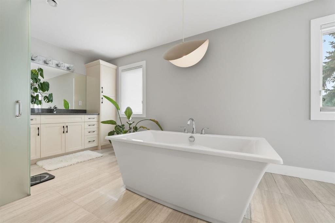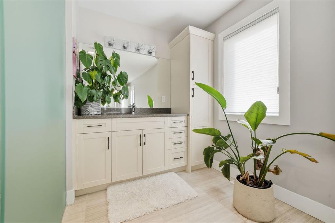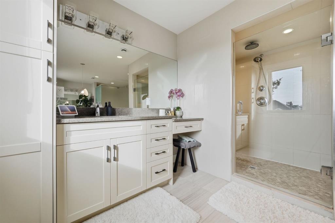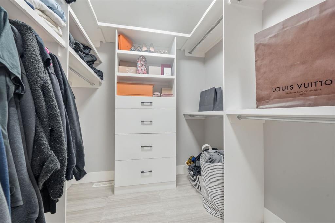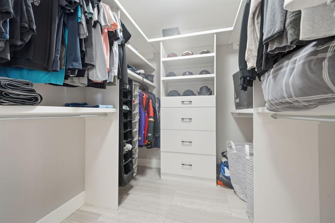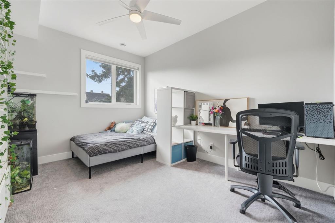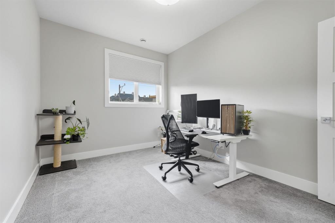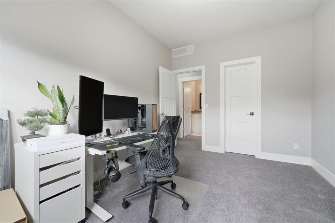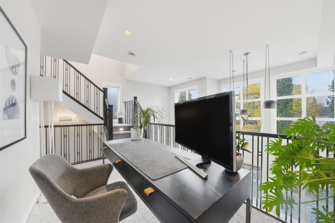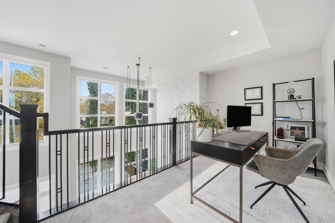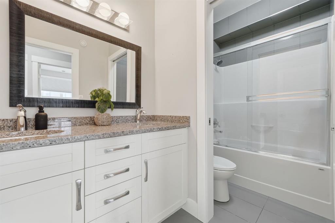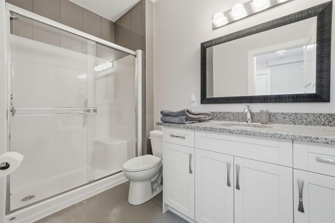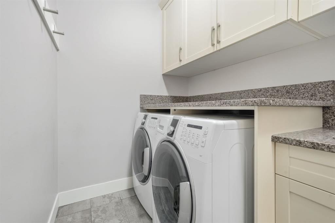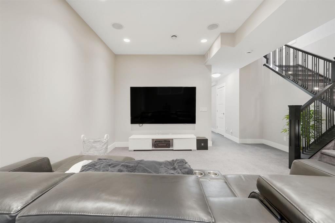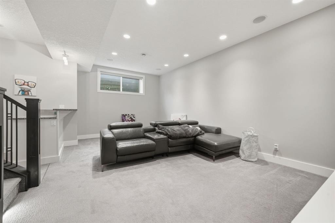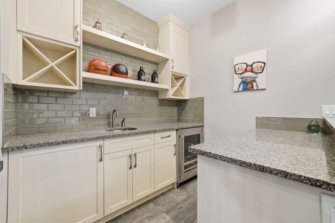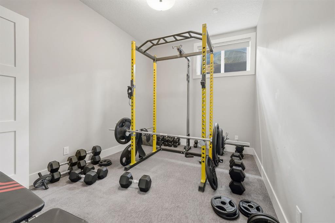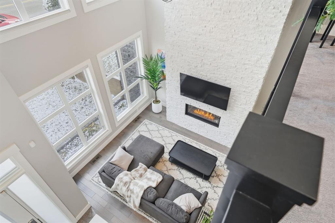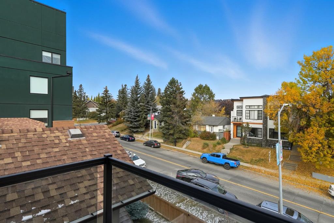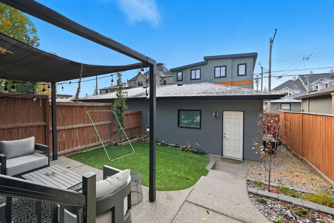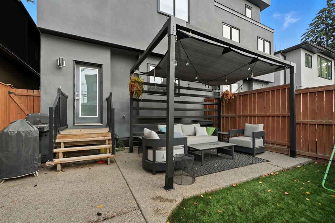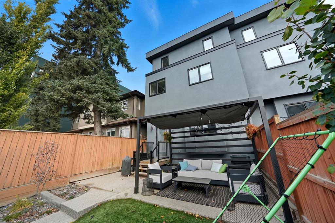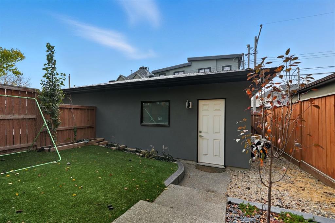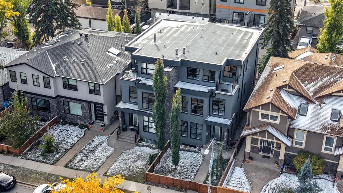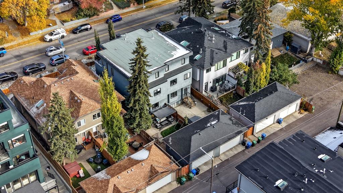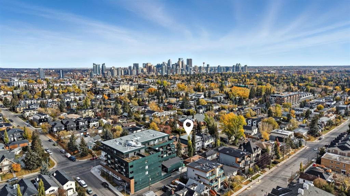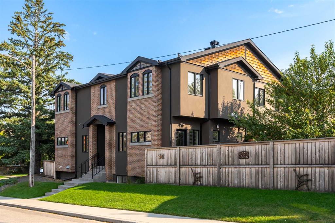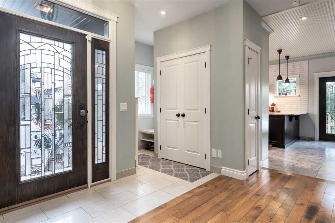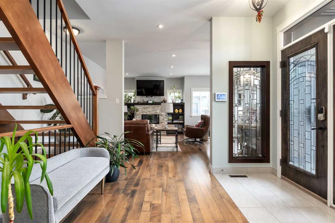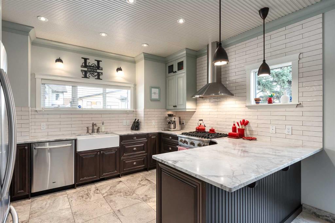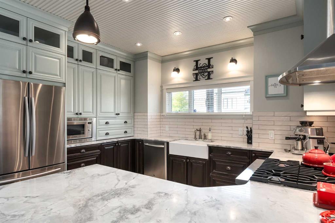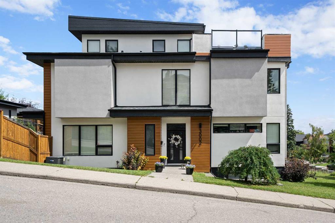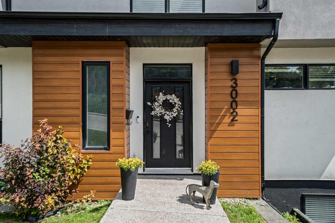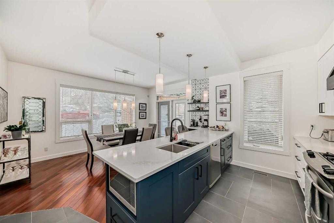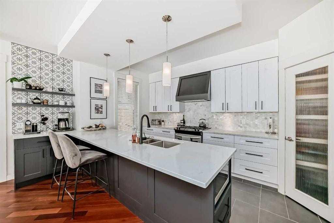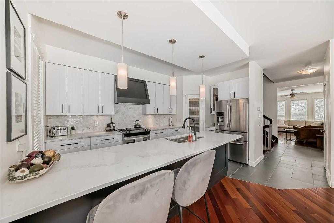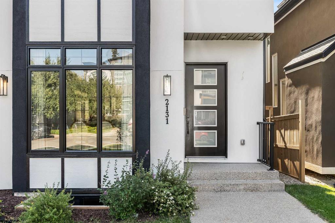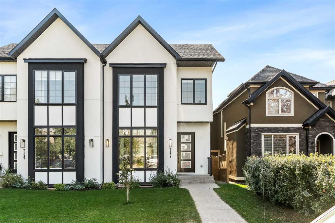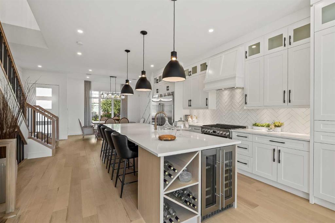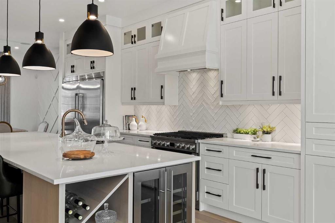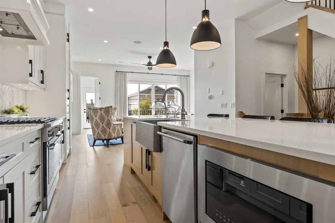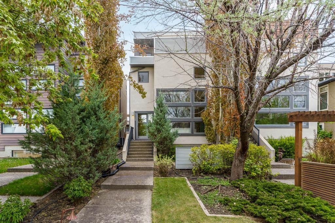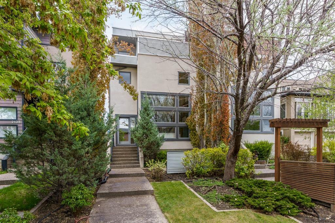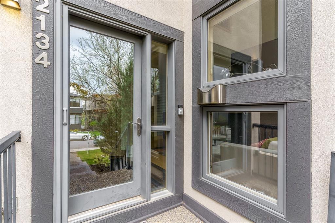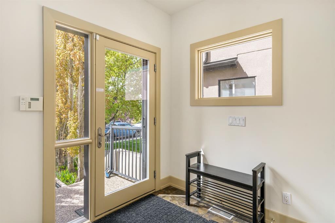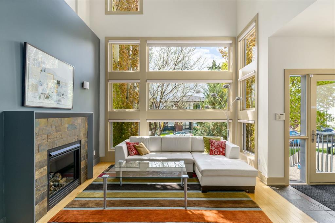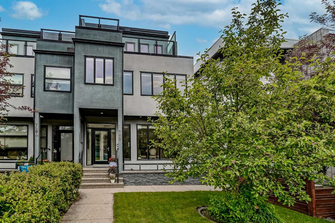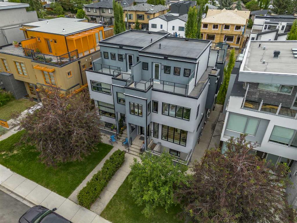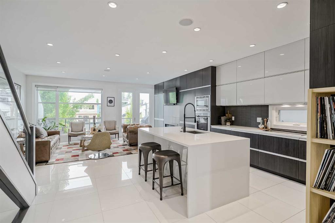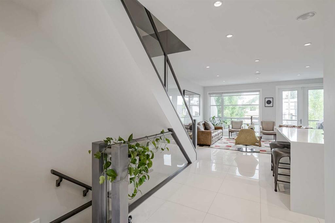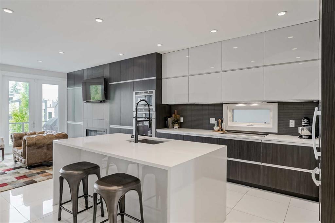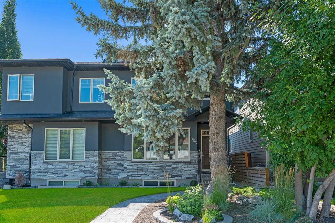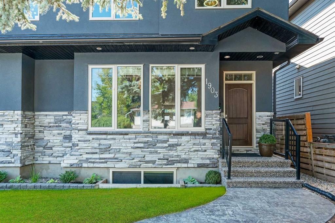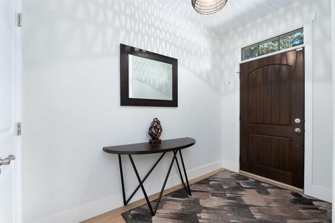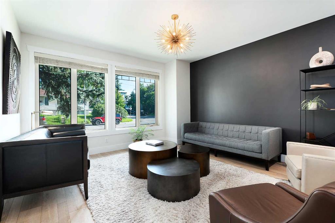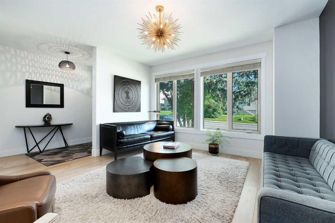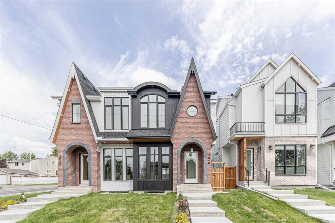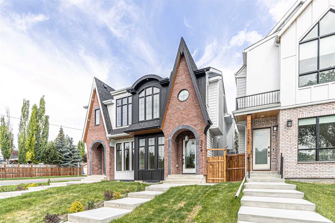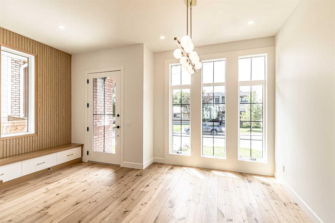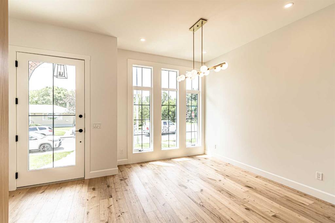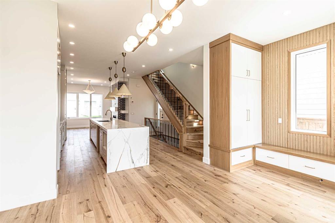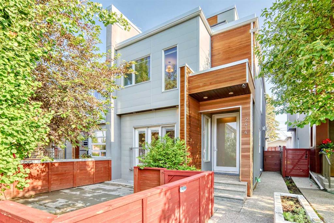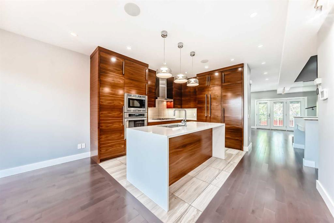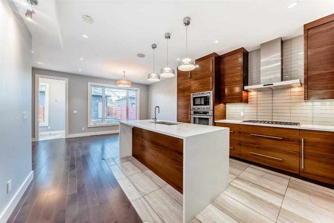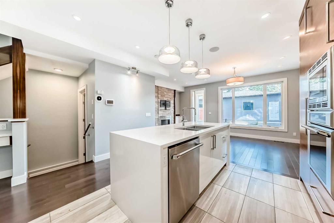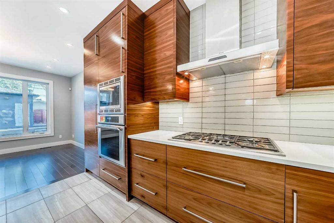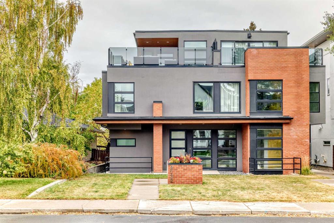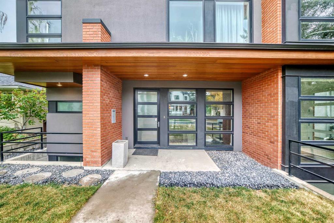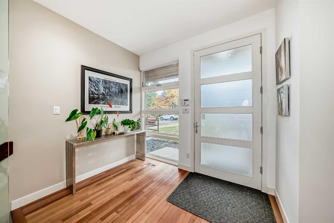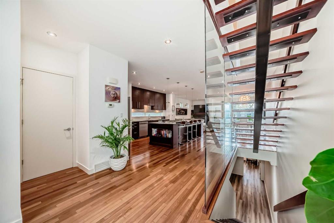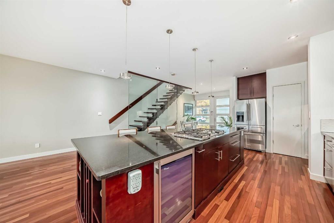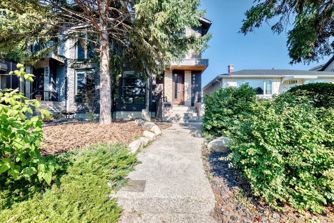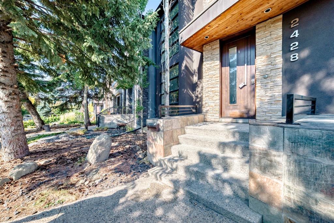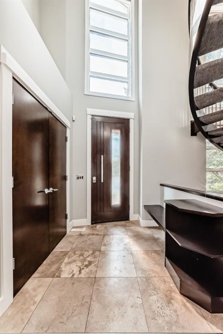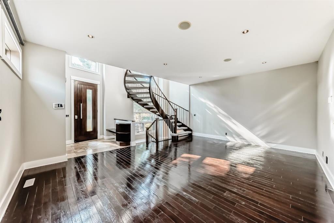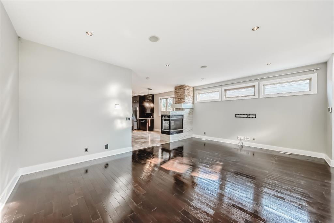1823 33 Avenue SW
Calgary T2T1Z1
MLS® Number: A2264413
$ 1,049,900
5
BEDROOMS
3 + 1
BATHROOMS
2,557
SQUARE FEET
2013
YEAR BUILT
Breathtaking 3+2 bedroom offering over 3,400 sq ft f developed living space in the heart of sought-after South Calgary! The main level presents hardwood floors, high ceilings & is drenched in natural light, showcasing the living room with soaring ceiling & spectacular 2 story feature fireplace. The casual dining area provides ample space to host family & friends. A chef-inspired kitchen is tastefully finished with huge island/eating bar, an abundance of storage space & stainless steel appliance package. A 2 piece powder room & mud room complete the main level. The second level hosts a bright loft area that overlooks the living room, 2 bedrooms (both with walk-in closets), a 5 piece bath & laundry room with sink & storage. The private & sumptuous primary retreat encompasses the third level & features an inviting fireplace, access to a private balcony, 2 walk-in closets & lavish 6 piece ensuite with dual vanities, a relaxing freestanding soaker tub & separate shower. Basement development includes a large recreation room complete with wet bar – perfect for game or movie night. Two bedrooms & a 3 piece bath are the finishing touches to the basement. Further features include central air conditioning & wiring for data & sound. Also enjoy the south back yard with large patio, gas BBQ outlet & access to the double detached garage. This home is conveniently located just steps to vibrant Marda Loop & close to River Park, excellent schools, shopping, public transit & just minutes to the downtown core.
| COMMUNITY | South Calgary |
| PROPERTY TYPE | Semi Detached (Half Duplex) |
| BUILDING TYPE | Duplex |
| STYLE | 3 Storey, Side by Side |
| YEAR BUILT | 2013 |
| SQUARE FOOTAGE | 2,557 |
| BEDROOMS | 5 |
| BATHROOMS | 4.00 |
| BASEMENT | Full |
| AMENITIES | |
| APPLIANCES | Bar Fridge, Dishwasher, Double Oven, Dryer, Garage Control(s), Gas Cooktop, Humidifier, Microwave, Range Hood, Refrigerator, Washer, Window Coverings |
| COOLING | Central Air |
| FIREPLACE | Gas, Living Room, Primary Bedroom |
| FLOORING | Carpet, Ceramic Tile, Hardwood |
| HEATING | Forced Air, Natural Gas |
| LAUNDRY | Sink, Upper Level |
| LOT FEATURES | Back Lane, Back Yard, Front Yard, Landscaped, Rectangular Lot |
| PARKING | Double Garage Detached |
| RESTRICTIONS | None Known |
| ROOF | Membrane |
| TITLE | Fee Simple |
| BROKER | RE/MAX First |
| ROOMS | DIMENSIONS (m) | LEVEL |
|---|---|---|
| Bedroom | 9`11" x 13`10" | Basement |
| Bedroom | 8`11" x 13`10" | Basement |
| Game Room | 15`5" x 20`11" | Basement |
| Furnace/Utility Room | 6`0" x 8`10" | Basement |
| 3pc Bathroom | 0`0" x 0`0" | Basement |
| 2pc Bathroom | 0`0" x 0`0" | Main |
| Dining Room | 14`5" x 10`1" | Main |
| Kitchen | 17`9" x 20`6" | Main |
| Living Room | 13`7" x 14`11" | Main |
| Bedroom | 9`6" x 12`11" | Upper |
| Bedroom | 10`2" x 12`11" | Upper |
| Laundry | 10`6" x 5`7" | Upper |
| Bedroom - Primary | 14`1" x 21`11" | Upper |
| Walk-In Closet | 7`8" x 6`9" | Upper |
| Walk-In Closet | 7`10" x 7`0" | Upper |
| 5pc Bathroom | 0`0" x 0`0" | Upper |
| 6pc Ensuite bath | 0`0" x 0`0" | Upper |
| Office | 14`1" x 7`1" | Upper |

