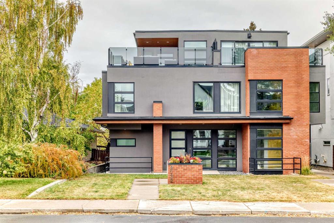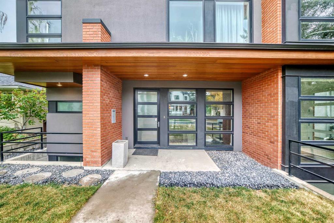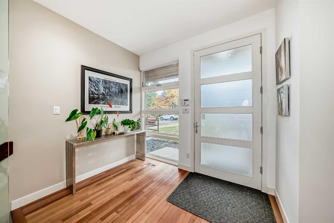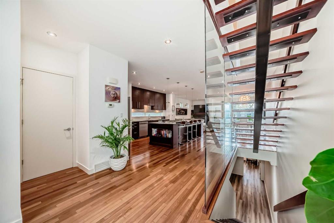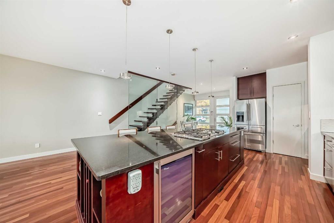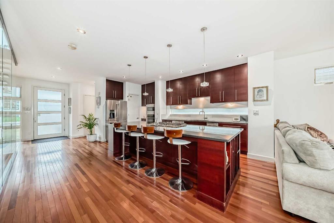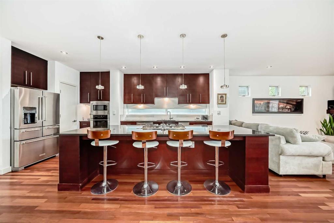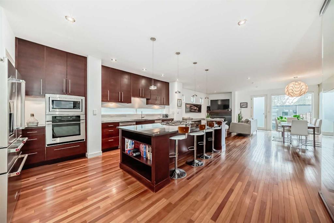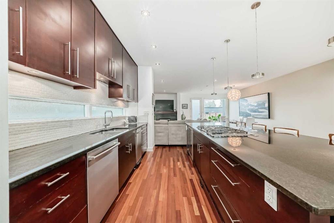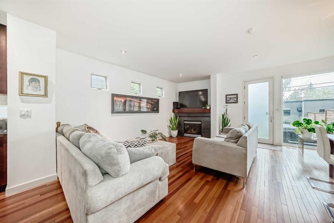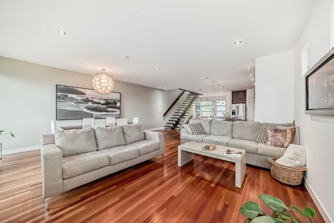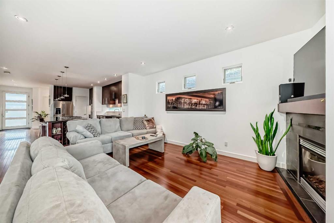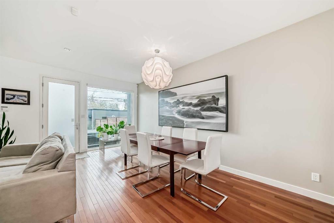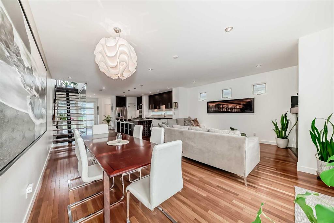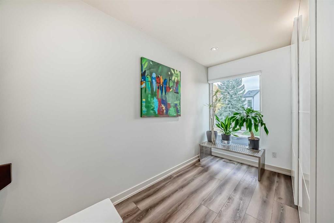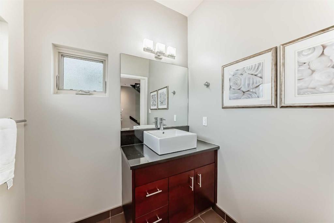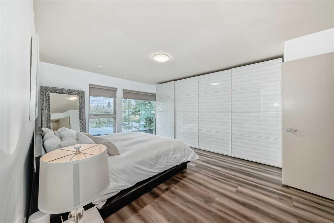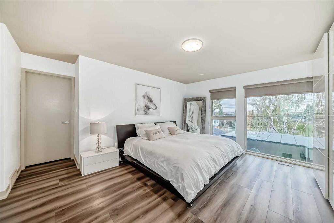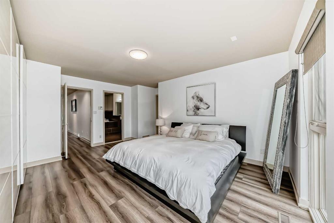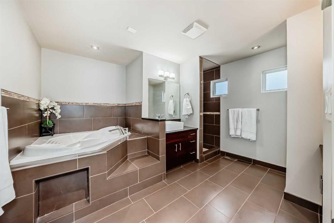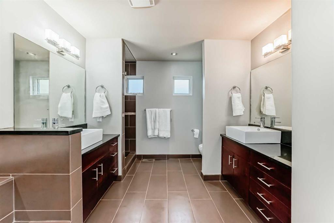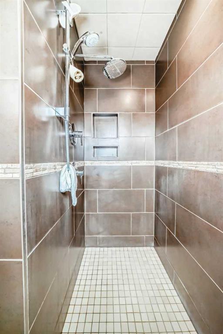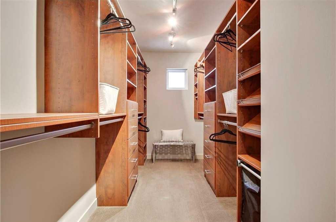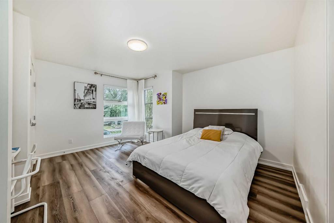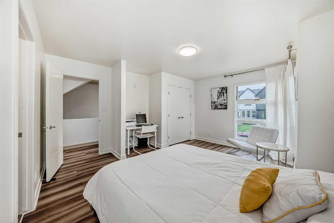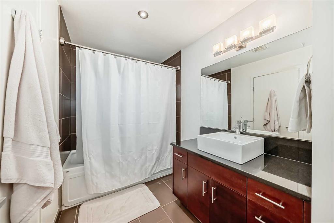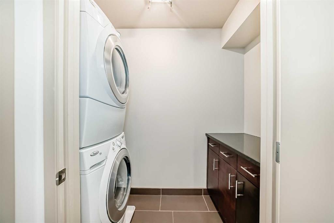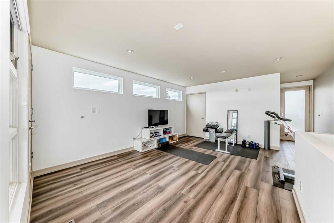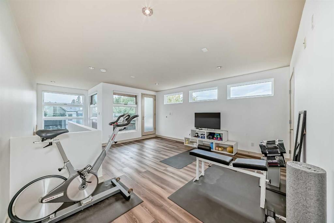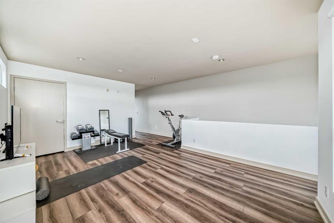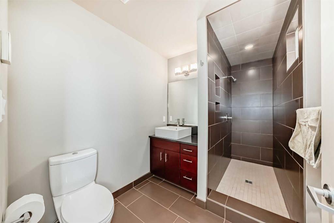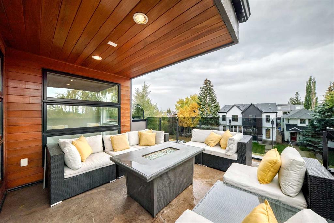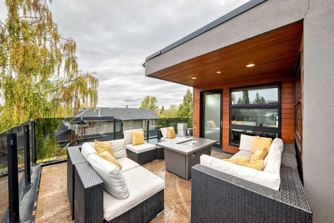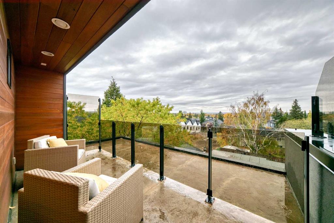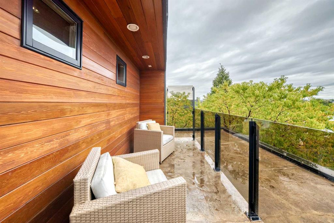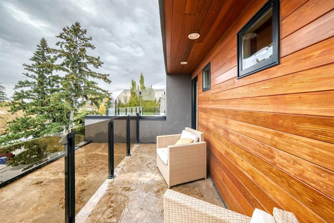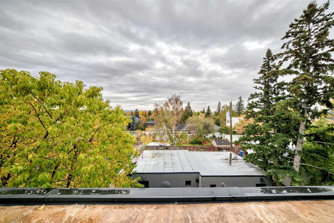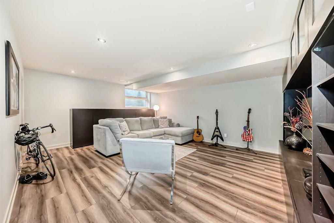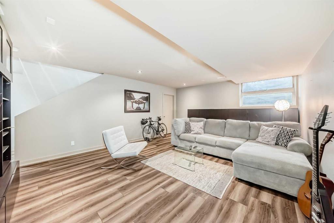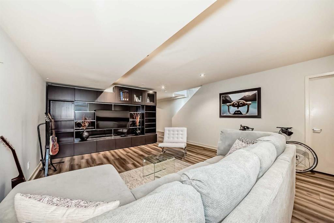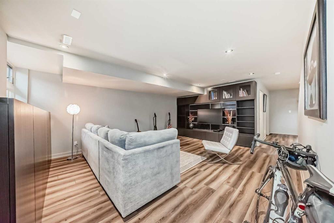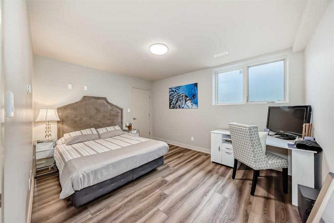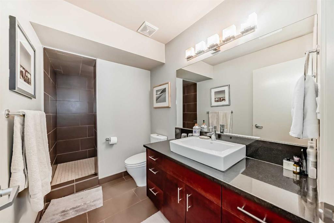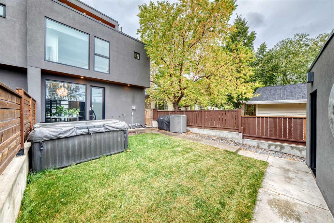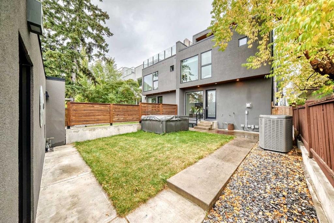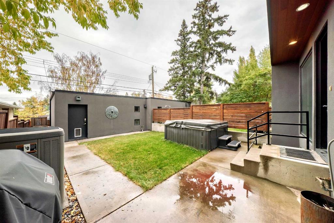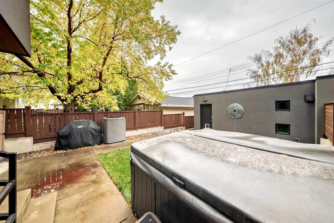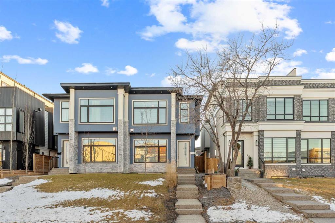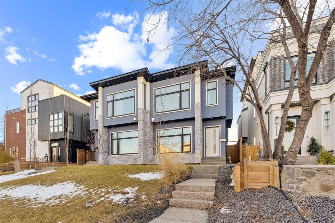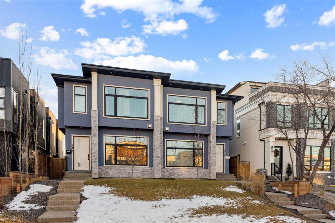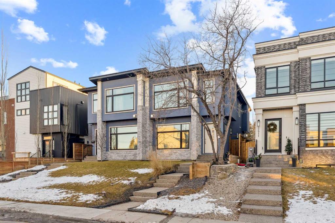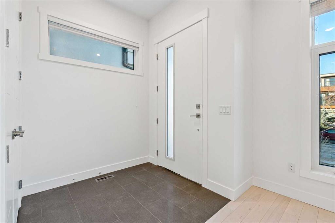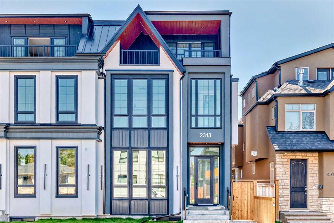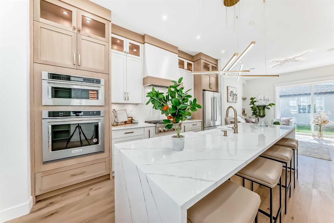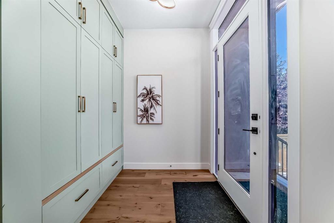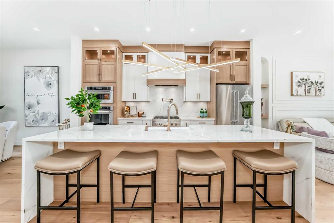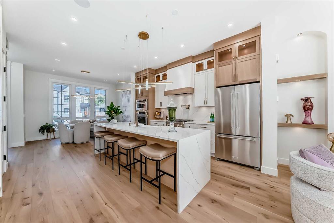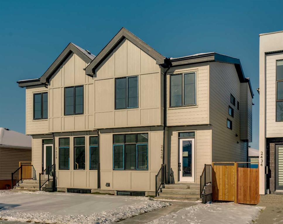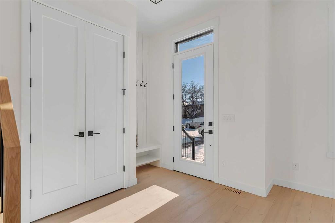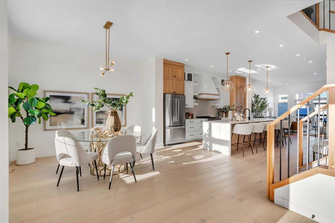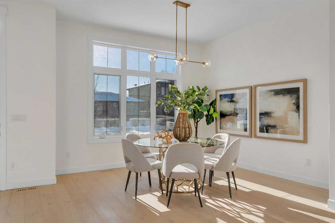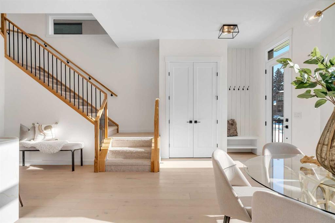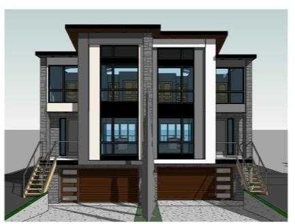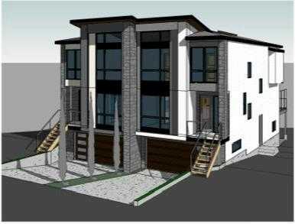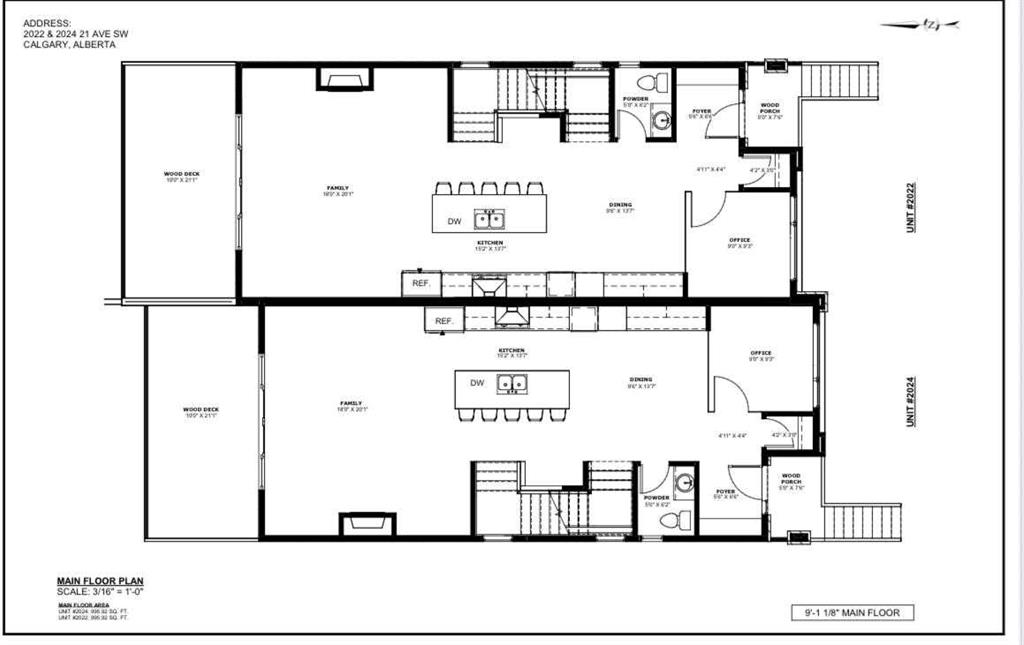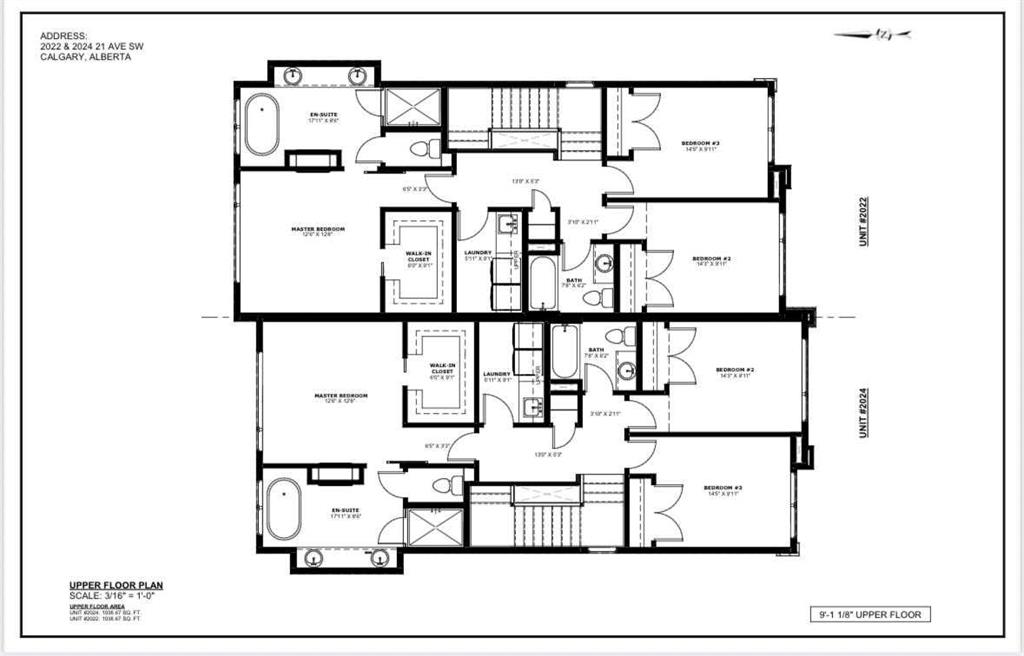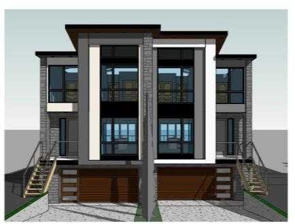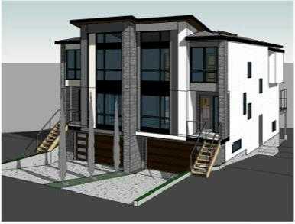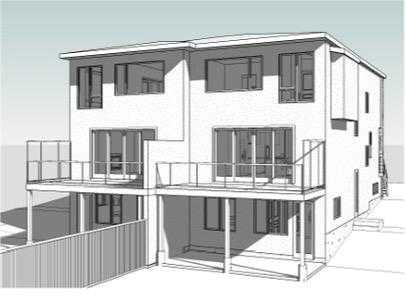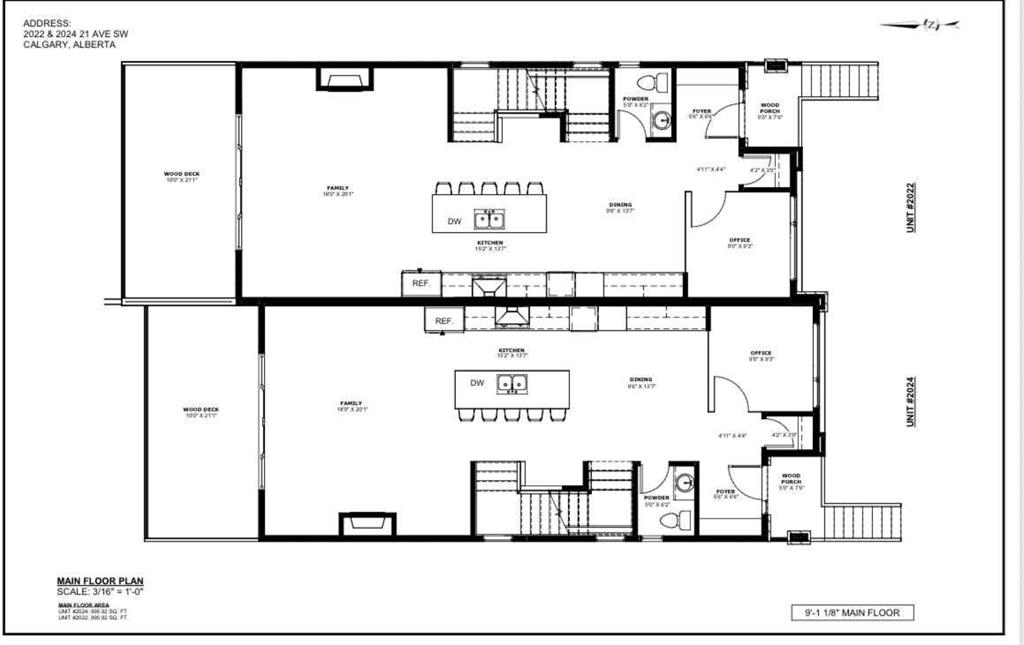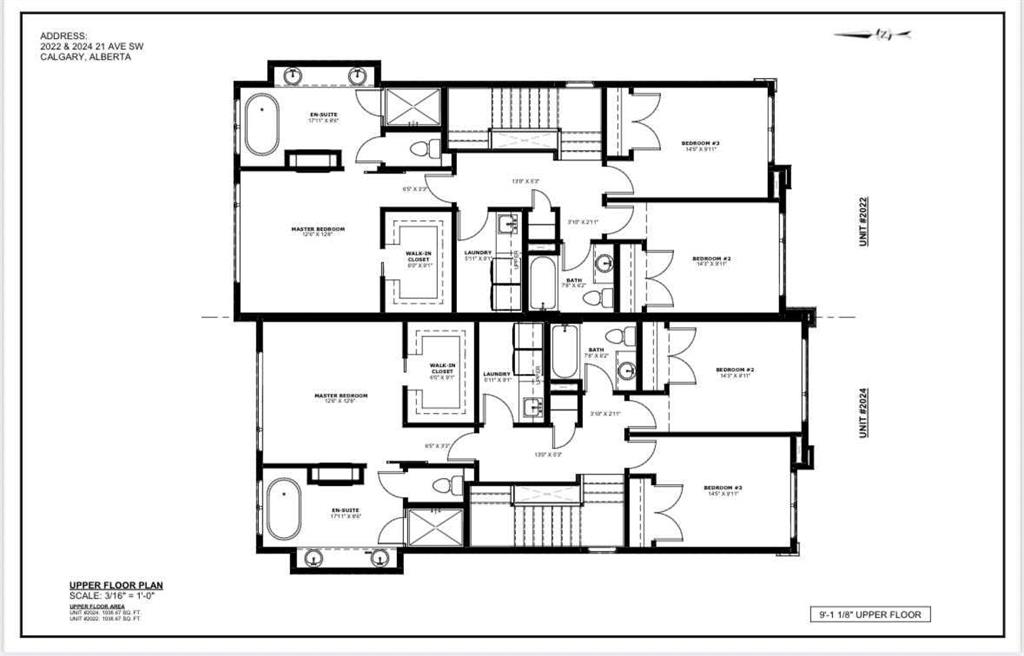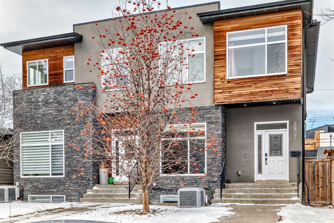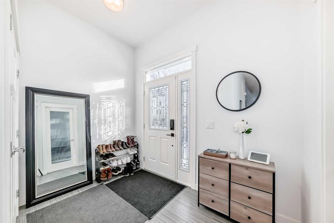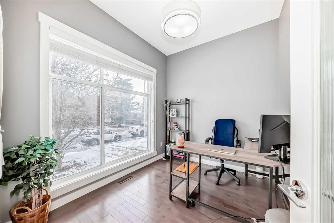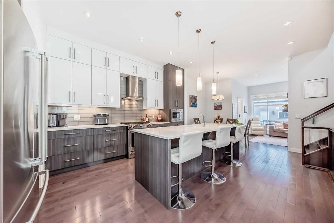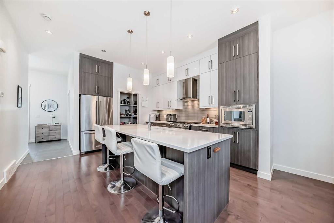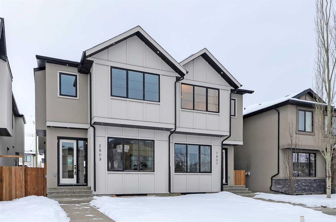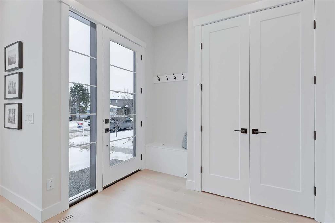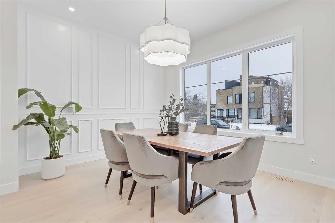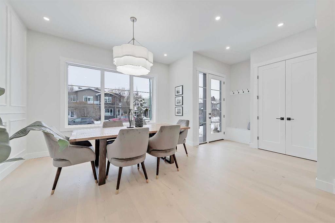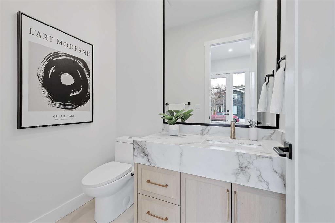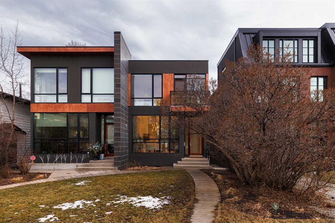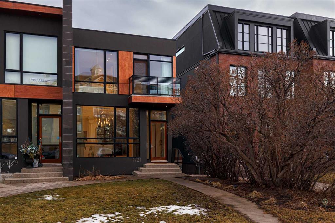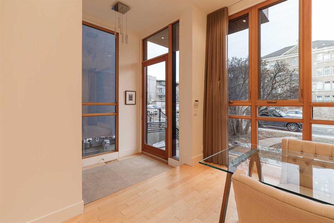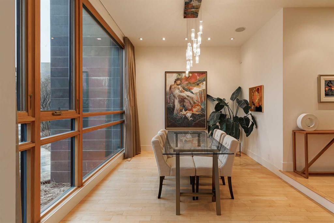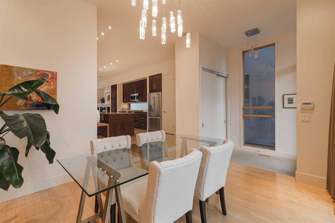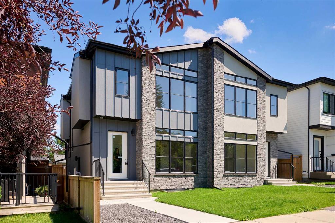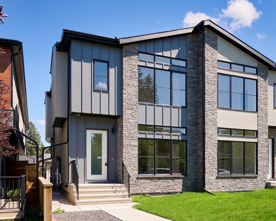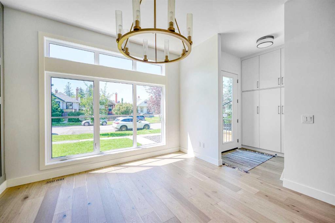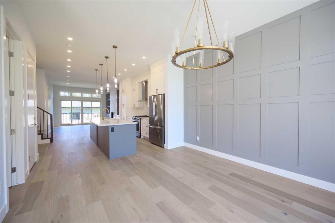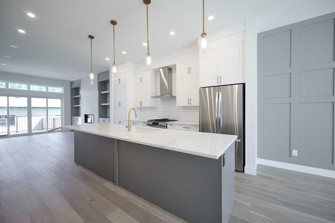2132 27 Avenue SW
Calgary T2T1R7
MLS® Number: A2264149
$ 1,145,000
4
BEDROOMS
4 + 1
BATHROOMS
2,482
SQUARE FEET
2007
YEAR BUILT
This contemporary, fully developed Inner City Home is loaded with upgrades thru-out and offers over 3200 SqFt of luxury living space complimented with a quiet location and city and mountain views from the Rooftop Patios. With 9 Foot Ceilings on the Main, central A/C and radiant in-floor heating in the Lower Level and all Bathrooms, the open concept floor plan starts with the bright Entry leading to the fully equipped gourmet Kitchen ideal for entertaining, complete with a 10 ft island with built-in wine rack, granite countertops, high-end stainless steel appliances including the gas down-draft cook top and built-in wall ovens, wine fridge and walk in pantry. The Dining area sits in front of a large floor to ceiling window, the Living Room features accent windows and a cozy gas fireplace with access to the backyard and there is the 2pce Guest Bath. The open riser staircase with glass panel wall leads up to the 2nd Level where you’ll find the massive Primary Bedroom offering a 5Pce Ensuite with walk-in shower and Air-Jet corner soaker tub plus, the 15’ walk-in closet with custom California Closet wood built-ins. There is also the 2nd Bedroom with it’s own 4Pce Ensuite, the Den/Flex area and Laundry Room. The Top Level has a 3rd Bedroom complete with a 3Pce Ensuite that can also be used as a Home Gym, Office or a Bonus Room with access to both Rooftop Patios which features stamped concrete with smoked glass panel rails (rails can be pushed out to make a full wrap around patio). The Lower Level is fully developed with a large Media/Family Room, the 4th Bedroom, another Full Bath and a Storage Room. Outside, you’ll find your private backyard oasis ideal for entertaining and the fully finished double detached Garage that’s roughed in for a heater.
| COMMUNITY | Richmond |
| PROPERTY TYPE | Semi Detached (Half Duplex) |
| BUILDING TYPE | Duplex |
| STYLE | 3 Storey, Side by Side |
| YEAR BUILT | 2007 |
| SQUARE FOOTAGE | 2,482 |
| BEDROOMS | 4 |
| BATHROOMS | 5.00 |
| BASEMENT | Finished, Full |
| AMENITIES | |
| APPLIANCES | Central Air Conditioner, Dishwasher, Dryer, Garburator, Gas Cooktop, Microwave, Oven-Built-In, Trash Compactor, Washer, Window Coverings, Wine Refrigerator |
| COOLING | Central Air |
| FIREPLACE | Gas, Living Room, Mantle, Tile |
| FLOORING | Ceramic Tile, Hardwood, Vinyl Plank |
| HEATING | In Floor, Forced Air, Natural Gas |
| LAUNDRY | Laundry Room, Upper Level |
| LOT FEATURES | Back Lane, Landscaped, Rectangular Lot, Treed, Views |
| PARKING | Double Garage Detached, Insulated |
| RESTRICTIONS | None Known |
| ROOF | Asphalt Shingle, Rolled/Hot Mop |
| TITLE | Fee Simple |
| BROKER | URBAN-REALTY.ca |
| ROOMS | DIMENSIONS (m) | LEVEL |
|---|---|---|
| Family Room | 19`4" x 15`4" | Basement |
| Bedroom | 13`10" x 11`0" | Basement |
| 3pc Bathroom | 11`8" x 5`4" | Basement |
| Living Room | 17`5" x 11`8" | Main |
| Dining Room | 17`5" x 8`5" | Main |
| Kitchen With Eating Area | 20`2" x 16`0" | Main |
| 2pc Bathroom | 5`11" x 5`11" | Main |
| Bedroom - Primary | 17`2" x 13`9" | Second |
| 5pc Ensuite bath | 12`6" x 12`0" | Second |
| Bedroom | 14`10" x 13`10" | Second |
| 4pc Ensuite bath | 11`11" x 5`11" | Second |
| Den | 9`11" x 7`8" | Second |
| Laundry | 7`11" x 3`7" | Second |
| Bedroom | 16`10" x 11`8" | Third |
| 3pc Ensuite bath | 11`1" x 6`4" | Third |

